浴室・バスルーム (御影石の洗面台、青いキャビネット、緑のキャビネット、クッションフロア) の写真
絞り込み:
資材コスト
並び替え:今日の人気順
写真 1〜20 枚目(全 57 枚)
1/5
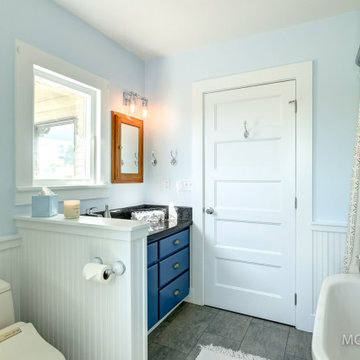
ポートランドにある高級な中くらいなカントリー風のおしゃれな浴室 (シェーカースタイル扉のキャビネット、青いキャビネット、置き型浴槽、シャワー付き浴槽 、ビデ、青い壁、クッションフロア、アンダーカウンター洗面器、御影石の洗面台、グレーの床、シャワーカーテン、黒い洗面カウンター、洗濯室、洗面台1つ、造り付け洗面台、羽目板の壁) の写真
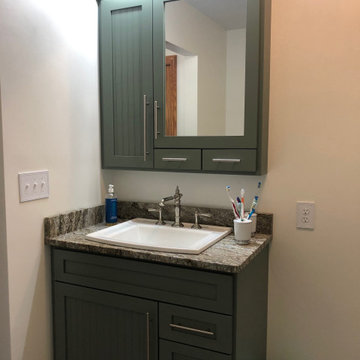
The colors in this farmhouse bath are calming and welcoming.
他の地域にあるお手頃価格の小さなカントリー風のおしゃれな浴室 (インセット扉のキャビネット、緑のキャビネット、ベージュの壁、クッションフロア、オーバーカウンターシンク、御影石の洗面台、グレーの床、ブラウンの洗面カウンター、洗面台1つ、独立型洗面台) の写真
他の地域にあるお手頃価格の小さなカントリー風のおしゃれな浴室 (インセット扉のキャビネット、緑のキャビネット、ベージュの壁、クッションフロア、オーバーカウンターシンク、御影石の洗面台、グレーの床、ブラウンの洗面カウンター、洗面台1つ、独立型洗面台) の写真
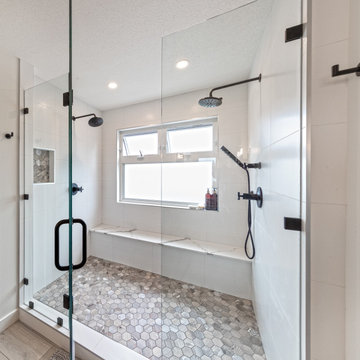
Clients were looking to completely update the main and second levels of their late 80's home to a more modern and open layout with a traditional/craftsman feel. Check out the re-purposed dining room converted to a comfortable seating and bar area as well as the former family room converted to a large and open dining room off the new kitchen. The master suite's floorplan was re-worked to create a large walk-in closet/laundry room combo with a beautiful ensuite bathroom including an extra-large walk-in shower. Also installed were new exterior windows and doors, new interior doors, custom shelving/lockers and updated hardware throughout. Extensive use of wood, tile, custom cabinetry, and various applications of colour created a beautiful, functional, and bright open space for their family.
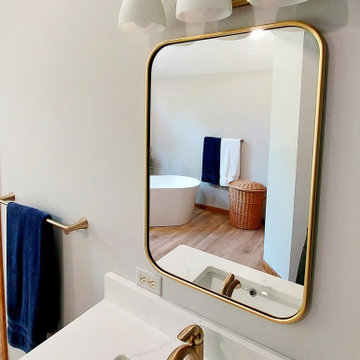
This remodel of a master suite, has brought this space back to life in a BIG way!
Without changing the footprint, we were able to create a bathroom with clean lines and contemporary elements. The white and deep blue accents compliment the warm neutral tones of the walls and flooring. The towel warmer beckons a relaxing soak or a quick shower in the updated Onyx shower surround. The existing vanity was repainted a navy blue and is accented with gold hardware. A white quartz countertop and tower cabinet complete the vanity update. Updated lighting, mirrors, and bath accessories are the finishing touches to this spa like bath. Retreat to the bedroom with new carpeting and a soothing paint color, finishes this master suite. Our customers were in awe of the transformation and could not be happier with the results!!!
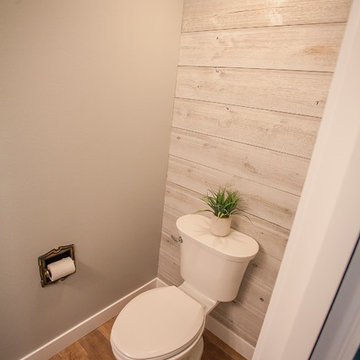
We gave this adorable powder room a facelift by replacing the flooring with the plank used throughout the rest of the first floor. We also updated the vanity with a new Koch vanity in the blue painted finish. Granite countertop topped off the update.
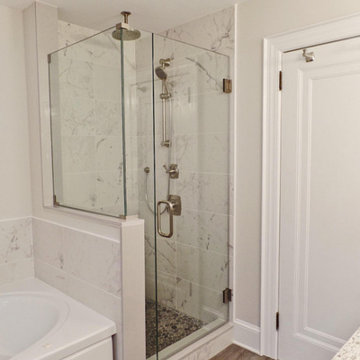
This masterbath complete gut and remodel was a process of making a historic home new again. We first started by gutting the entire space, then framing of the knee wall for the shower, and after that, we put in moisture resistant drywall to ensure a completely secure space from water moisture. What was so important to these home owner's was making the shower feel larger, altough being the same size, and also to be more functional. Inside the shower space we have a dual diverter, so you can either have the rain head on or the shower head on, which also works as a handheld. This entire space came together beautifully and comes across so calming from the grey/blue tones throughout the bathroom as well as the luxurious shower and tub.
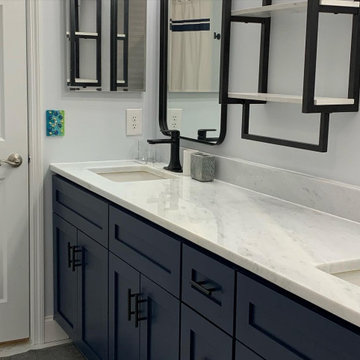
フィラデルフィアにある低価格の中くらいなモダンスタイルのおしゃれな子供用バスルーム (フラットパネル扉のキャビネット、青いキャビネット、アルコーブ型浴槽、分離型トイレ、白い壁、クッションフロア、アンダーカウンター洗面器、御影石の洗面台、マルチカラーの床、マルチカラーの洗面カウンター、洗面台2つ、造り付け洗面台) の写真
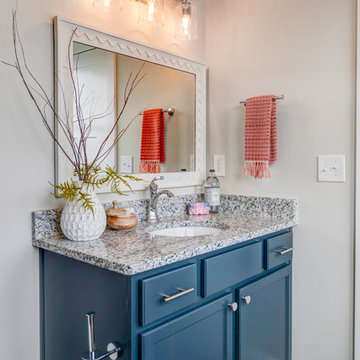
The upper level full-bath is great for guests and kids. With a built in shower/tub combo, bold navy cabinets and beige walls it is a unique bath.
Photo Credit: Tom Graham
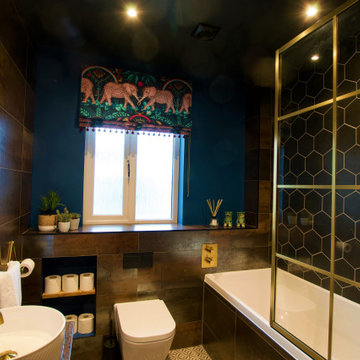
Modern, dark boutique bathroom.
コーンウォールにあるラグジュアリーな中くらいなコンテンポラリースタイルのおしゃれな子供用バスルーム (シェーカースタイル扉のキャビネット、青いキャビネット、ドロップイン型浴槽、バリアフリー、壁掛け式トイレ、茶色いタイル、磁器タイル、青い壁、クッションフロア、コンソール型シンク、御影石の洗面台、黒い床、開き戸のシャワー、アクセントウォール、洗面台1つ、フローティング洗面台) の写真
コーンウォールにあるラグジュアリーな中くらいなコンテンポラリースタイルのおしゃれな子供用バスルーム (シェーカースタイル扉のキャビネット、青いキャビネット、ドロップイン型浴槽、バリアフリー、壁掛け式トイレ、茶色いタイル、磁器タイル、青い壁、クッションフロア、コンソール型シンク、御影石の洗面台、黒い床、開き戸のシャワー、アクセントウォール、洗面台1つ、フローティング洗面台) の写真
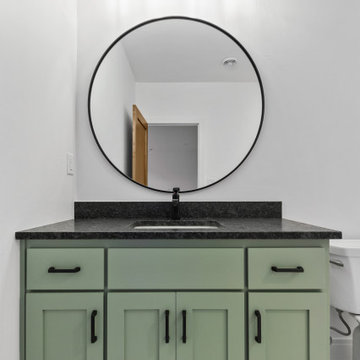
他の地域にある中くらいなトランジショナルスタイルのおしゃれなバスルーム (浴槽なし) (シェーカースタイル扉のキャビネット、緑のキャビネット、分離型トイレ、白い壁、クッションフロア、アンダーカウンター洗面器、御影石の洗面台、黒い洗面カウンター、洗面台1つ) の写真
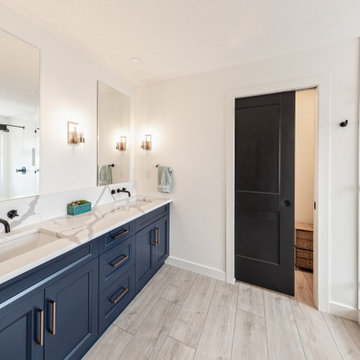
Clients were looking to completely update the main and second levels of their late 80's home to a more modern and open layout with a traditional/craftsman feel. Check out the re-purposed dining room converted to a comfortable seating and bar area as well as the former family room converted to a large and open dining room off the new kitchen. The master suite's floorplan was re-worked to create a large walk-in closet/laundry room combo with a beautiful ensuite bathroom including an extra-large walk-in shower. Also installed were new exterior windows and doors, new interior doors, custom shelving/lockers and updated hardware throughout. Extensive use of wood, tile, custom cabinetry, and various applications of colour created a beautiful, functional, and bright open space for their family.
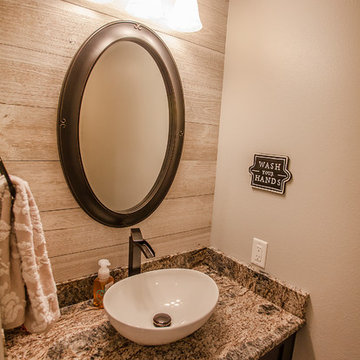
We gave this adorable powder room a facelift by replacing the flooring with the plank used throughout the rest of the first floor. We also updated the vanity with a new Koch vanity in the blue painted finish. Granite countertop topped off the update.
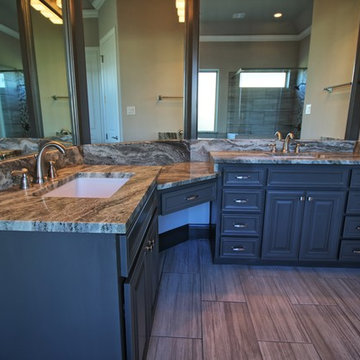
ダラスにあるお手頃価格の広いトランジショナルスタイルのおしゃれなマスターバスルーム (レイズドパネル扉のキャビネット、コーナー設置型シャワー、アンダーカウンター洗面器、青いキャビネット、ベージュの壁、クッションフロア、御影石の洗面台、置き型浴槽、分離型トイレ、マルチカラーのタイル、モザイクタイル、茶色い床) の写真
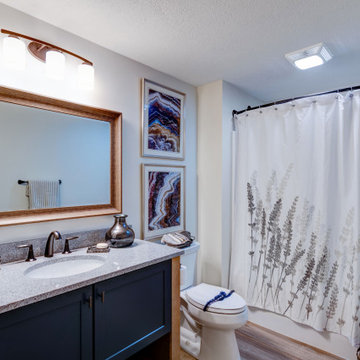
インディアナポリスにある中くらいなコンテンポラリースタイルのおしゃれな子供用バスルーム (シェーカースタイル扉のキャビネット、青いキャビネット、シャワー付き浴槽 、ベージュの壁、クッションフロア、アンダーカウンター洗面器、御影石の洗面台、マルチカラーの床、シャワーカーテン、グレーの洗面カウンター) の写真
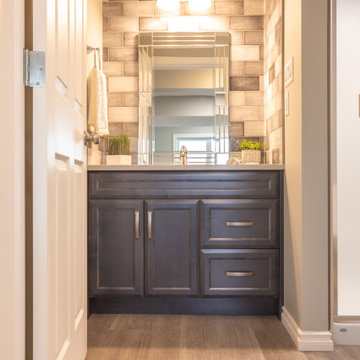
他の地域にあるお手頃価格の中くらいなトラディショナルスタイルのおしゃれな浴室 (落し込みパネル扉のキャビネット、青いキャビネット、コーナー設置型シャワー、一体型トイレ 、グレーのタイル、セラミックタイル、グレーの壁、クッションフロア、アンダーカウンター洗面器、御影石の洗面台、グレーの床、開き戸のシャワー、ベージュのカウンター) の写真
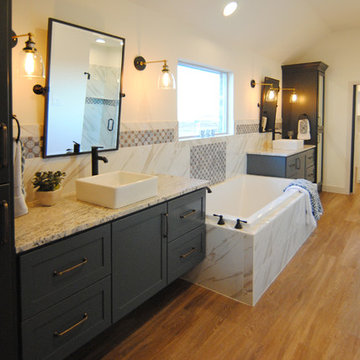
Master bathroom double vanities and beautiful soaking tub. We added tile mirrors and wall sconces for some depth along the long bathroom wall.
オースティンにある高級な広いコンテンポラリースタイルのおしゃれなマスターバスルーム (シェーカースタイル扉のキャビネット、青いキャビネット、ドロップイン型浴槽、アルコーブ型シャワー、分離型トイレ、白いタイル、セラミックタイル、白い壁、クッションフロア、ベッセル式洗面器、御影石の洗面台) の写真
オースティンにある高級な広いコンテンポラリースタイルのおしゃれなマスターバスルーム (シェーカースタイル扉のキャビネット、青いキャビネット、ドロップイン型浴槽、アルコーブ型シャワー、分離型トイレ、白いタイル、セラミックタイル、白い壁、クッションフロア、ベッセル式洗面器、御影石の洗面台) の写真
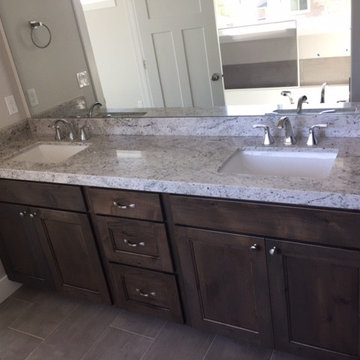
ソルトレイクシティにある高級な中くらいなトラディショナルスタイルのおしゃれなバスルーム (浴槽なし) (ベージュの壁、クッションフロア、落し込みパネル扉のキャビネット、青いキャビネット、青いタイル、白いタイル、モザイクタイル、アンダーカウンター洗面器、御影石の洗面台) の写真
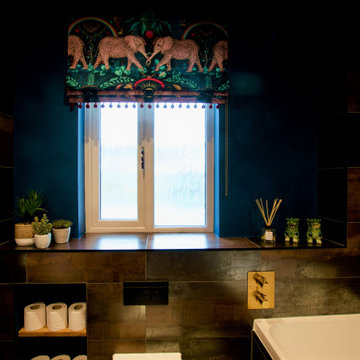
Modern, dark boutique bathroom.
コーンウォールにあるラグジュアリーな中くらいなコンテンポラリースタイルのおしゃれな子供用バスルーム (シェーカースタイル扉のキャビネット、青いキャビネット、ドロップイン型浴槽、バリアフリー、壁掛け式トイレ、茶色いタイル、磁器タイル、青い壁、クッションフロア、コンソール型シンク、御影石の洗面台、黒い床、開き戸のシャワー、アクセントウォール、洗面台1つ、フローティング洗面台) の写真
コーンウォールにあるラグジュアリーな中くらいなコンテンポラリースタイルのおしゃれな子供用バスルーム (シェーカースタイル扉のキャビネット、青いキャビネット、ドロップイン型浴槽、バリアフリー、壁掛け式トイレ、茶色いタイル、磁器タイル、青い壁、クッションフロア、コンソール型シンク、御影石の洗面台、黒い床、開き戸のシャワー、アクセントウォール、洗面台1つ、フローティング洗面台) の写真
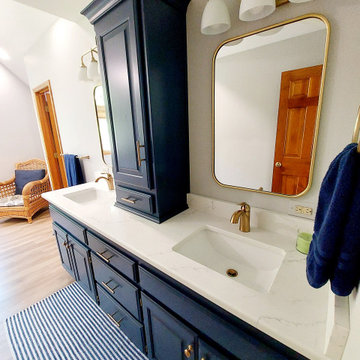
This remodel of a master suite, has brought this space back to life in a BIG way!
Without changing the footprint, we were able to create a bathroom with clean lines and contemporary elements. The white and deep blue accents compliment the warm neutral tones of the walls and flooring. The towel warmer beckons a relaxing soak or a quick shower in the updated Onyx shower surround. The existing vanity was repainted a navy blue and is accented with gold hardware. A white quartz countertop and tower cabinet complete the vanity update. Updated lighting, mirrors, and bath accessories are the finishing touches to this spa like bath. Retreat to the bedroom with new carpeting and a soothing paint color, finishes this master suite. Our customers were in awe of the transformation and could not be happier with the results!!!
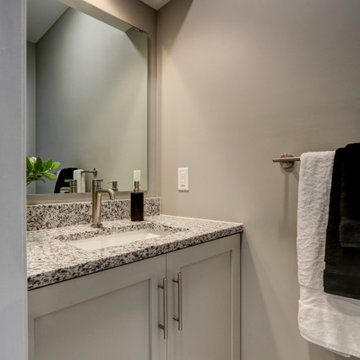
Poweder room with new cabinets and granite countertops
他の地域にあるお手頃価格の小さなトランジショナルスタイルのおしゃれな浴室 (落し込みパネル扉のキャビネット、緑のキャビネット、グレーの壁、クッションフロア、アンダーカウンター洗面器、御影石の洗面台、グレーの洗面カウンター、洗面台1つ、造り付け洗面台) の写真
他の地域にあるお手頃価格の小さなトランジショナルスタイルのおしゃれな浴室 (落し込みパネル扉のキャビネット、緑のキャビネット、グレーの壁、クッションフロア、アンダーカウンター洗面器、御影石の洗面台、グレーの洗面カウンター、洗面台1つ、造り付け洗面台) の写真
浴室・バスルーム (御影石の洗面台、青いキャビネット、緑のキャビネット、クッションフロア) の写真
1