浴室・バスルーム (御影石の洗面台、ベージュのキャビネット、グレーの壁) の写真
絞り込み:
資材コスト
並び替え:今日の人気順
写真 1〜20 枚目(全 366 枚)
1/4
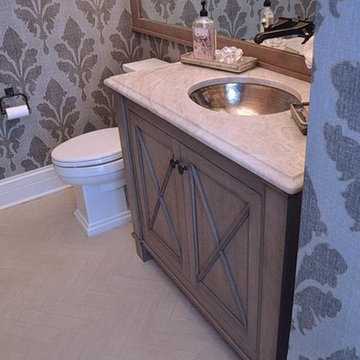
シカゴにあるお手頃価格の中くらいなトランジショナルスタイルのおしゃれなバスルーム (浴槽なし) (シェーカースタイル扉のキャビネット、ベージュのキャビネット、分離型トイレ、ベージュのタイル、グレーの壁、磁器タイルの床、アンダーカウンター洗面器、御影石の洗面台) の写真
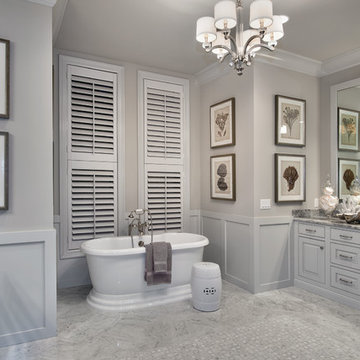
マイアミにある高級な広いトランジショナルスタイルのおしゃれなマスターバスルーム (落し込みパネル扉のキャビネット、ベージュのキャビネット、置き型浴槽、グレーのタイル、セラミックタイル、グレーの壁、セラミックタイルの床、オーバーカウンターシンク、御影石の洗面台) の写真
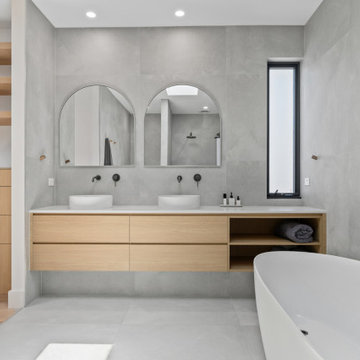
Two family homes capturing south westerly sea views of West Beach. The soaring entrance features an open oak staircase and bridge through the void channels light and sea breezes deep into the home. These homes have simple color and material palette that replicates the neutral warm tones of the sand dunes.
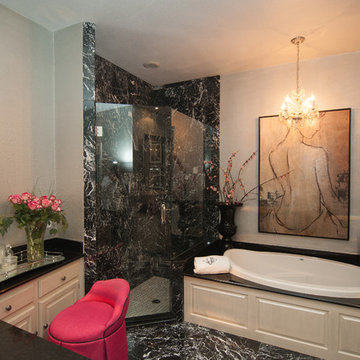
ダラスにある広いトラディショナルスタイルのおしゃれなマスターバスルーム (レイズドパネル扉のキャビネット、ベージュのキャビネット、アルコーブ型浴槽、コーナー設置型シャワー、分離型トイレ、黒いタイル、石タイル、グレーの壁、大理石の床、アンダーカウンター洗面器、御影石の洗面台) の写真
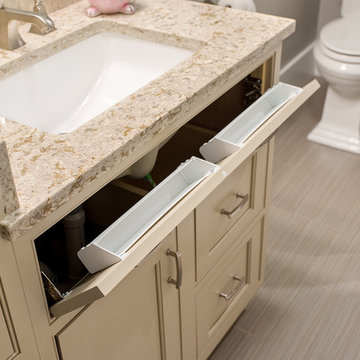
Photo Credit: Evan White
ボストンにあるお手頃価格の中くらいなコンテンポラリースタイルのおしゃれなバスルーム (浴槽なし) (落し込みパネル扉のキャビネット、ベージュのキャビネット、コーナー設置型シャワー、アンダーカウンター洗面器、御影石の洗面台、分離型トイレ、ベージュのタイル、石スラブタイル、グレーの壁、クッションフロア) の写真
ボストンにあるお手頃価格の中くらいなコンテンポラリースタイルのおしゃれなバスルーム (浴槽なし) (落し込みパネル扉のキャビネット、ベージュのキャビネット、コーナー設置型シャワー、アンダーカウンター洗面器、御影石の洗面台、分離型トイレ、ベージュのタイル、石スラブタイル、グレーの壁、クッションフロア) の写真
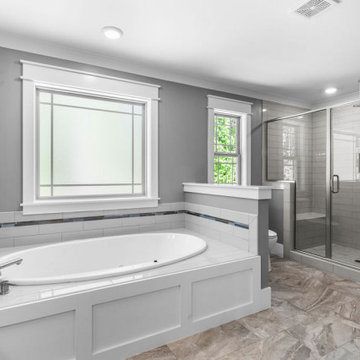
ローリーにある高級な中くらいなシャビーシック調のおしゃれなマスターバスルーム (レイズドパネル扉のキャビネット、ベージュのキャビネット、アルコーブ型浴槽、アルコーブ型シャワー、分離型トイレ、グレーのタイル、セラミックタイル、グレーの壁、セラミックタイルの床、アンダーカウンター洗面器、御影石の洗面台、マルチカラーの床、開き戸のシャワー、ベージュのカウンター、洗面台2つ、造り付け洗面台) の写真
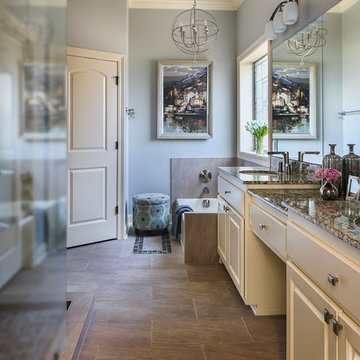
This master bath needed some improvement! The shower was very small and dated...with mold growing in all sorts of hidden spaces! The tile was improperly installed, so the grout was cracking. The corner whirlpool tub was difficult to use. To improve this bath, we removed a built-in cabinet, moved a wall, and changed double doors to a single one so the shower could be expanded. The corner whirlpool tub was removed and replaced with a smaller rectangular tub to open up the space. New tile was installed with accent tile bands and a pattern in the floor. We installed frameless shower glass to give the space an open feel and added two showerheads, three body sprays and a bench. An elegant chandelier was hung over the tub and two vanity lights were installed over the sinks where their previously had been only one.
Photo credit: Oivanki Photography
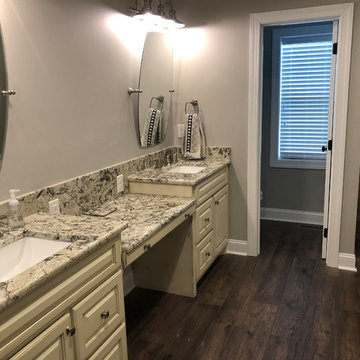
他の地域にある広いトラディショナルスタイルのおしゃれなマスターバスルーム (レイズドパネル扉のキャビネット、ベージュのキャビネット、アルコーブ型シャワー、グレーの壁、濃色無垢フローリング、アンダーカウンター洗面器、御影石の洗面台、茶色い床、開き戸のシャワー、マルチカラーの洗面カウンター) の写真
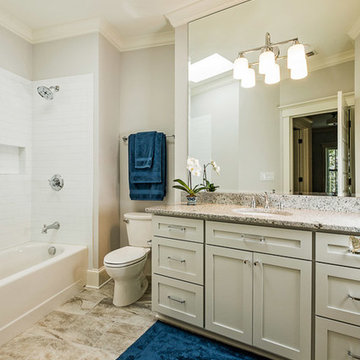
他の地域にある中くらいなトランジショナルスタイルのおしゃれなバスルーム (浴槽なし) (シェーカースタイル扉のキャビネット、ベージュのキャビネット、アルコーブ型浴槽、シャワー付き浴槽 、分離型トイレ、白いタイル、サブウェイタイル、グレーの壁、アンダーカウンター洗面器、御影石の洗面台、茶色い床、グレーの洗面カウンター) の写真
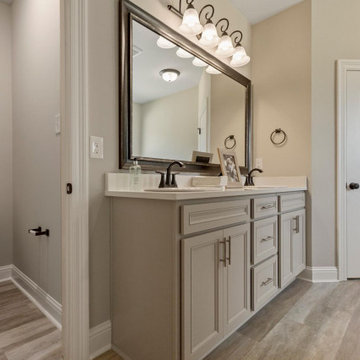
Hidden Lakes Estates. Our beautiful DSLD homes feature numerous amenities inside and out, such as fully sodded yards, granite countertops, and energy-efficient features to reduce your monthly bills, and so much more. Hidden Lakes Estates is conveniently located just a few miles south of I-12 in the charming city of Walker, with the interstate only minutes away, on Joe May Road right off of Walker South Road. You can enjoy Juban Crossing, which is easily accessible to the community and hosts shopping, dining, and entertainment for the whole family. Rouses Supermarket, Walk-on’s Bistreaux, Movie Tavern, and many other restaurants and retailers anchor the shopping center. Hidden Lakes Estates is also only ten minutes away from Denham Springs’s Antique Village and Bass Pro Shop.
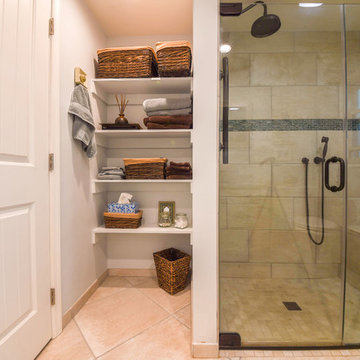
ワシントンD.C.にある中くらいなトランジショナルスタイルのおしゃれなバスルーム (浴槽なし) (フラットパネル扉のキャビネット、ベージュのキャビネット、アルコーブ型シャワー、グレーの壁、磁器タイルの床、ベッセル式洗面器、御影石の洗面台、ベージュの床、開き戸のシャワー、グレーの洗面カウンター) の写真
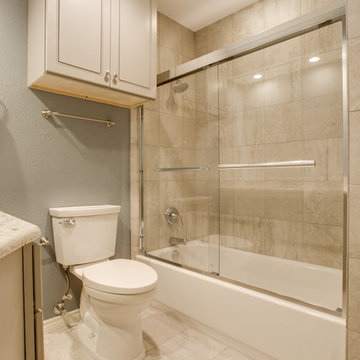
ダラスにある低価格の小さなトラディショナルスタイルのおしゃれなバスルーム (浴槽なし) (フラットパネル扉のキャビネット、ベージュのキャビネット、アンダーマウント型浴槽、セラミックタイル、グレーの壁、セラミックタイルの床、御影石の洗面台) の写真
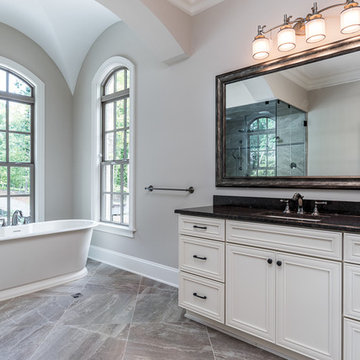
Kohler Devonshire Polished Nickel Faucet with Undermount Sink. Moen Weymouth Rainhead from Wall
Photo by Kyle Santee Media
ローリーにある中くらいなモダンスタイルのおしゃれなマスターバスルーム (レイズドパネル扉のキャビネット、ベージュのキャビネット、置き型浴槽、オープン型シャワー、分離型トイレ、磁器タイル、グレーの壁、アンダーカウンター洗面器、御影石の洗面台、開き戸のシャワー、黒い洗面カウンター) の写真
Photo by Kyle Santee Media
ローリーにある中くらいなモダンスタイルのおしゃれなマスターバスルーム (レイズドパネル扉のキャビネット、ベージュのキャビネット、置き型浴槽、オープン型シャワー、分離型トイレ、磁器タイル、グレーの壁、アンダーカウンター洗面器、御影石の洗面台、開き戸のシャワー、黒い洗面カウンター) の写真
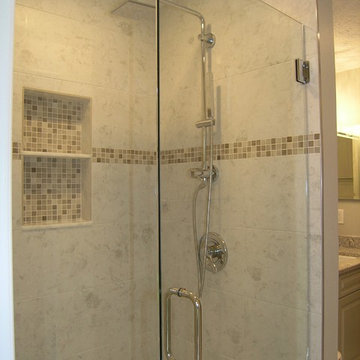
タンパにあるお手頃価格のトラディショナルスタイルのおしゃれな子供用バスルーム (レイズドパネル扉のキャビネット、ベージュのキャビネット、アルコーブ型シャワー、分離型トイレ、磁器タイル、グレーの壁、磁器タイルの床、アンダーカウンター洗面器、御影石の洗面台、グレーの床、開き戸のシャワー) の写真

Four different sizes of tile were used in this custom shower. All the walls and the ceiling were tiled so they could concert this to a steam shower at a later date. A stripe of glass accent tile with pencil border was added around the shower. A textured glass was used for the shower door to provide more privacy and allow plenty of light to filter through to the alcove shower.
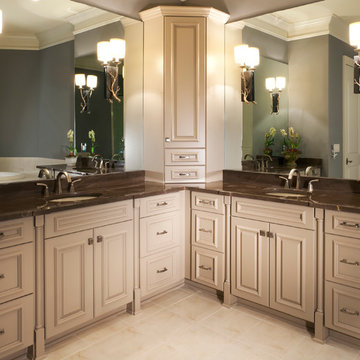
シャーロットにある高級な広いトラディショナルスタイルのおしゃれなマスターバスルーム (御影石の洗面台、グレーの壁、セラミックタイルの床、レイズドパネル扉のキャビネット、ベージュのキャビネット、アンダーカウンター洗面器、ベージュの床) の写真
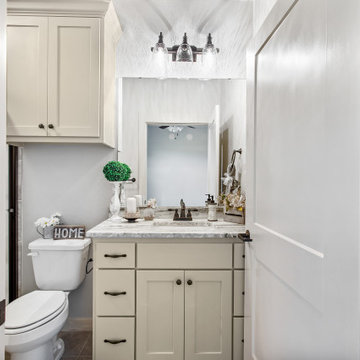
他の地域にある高級な中くらいなトラディショナルスタイルのおしゃれな子供用バスルーム (シェーカースタイル扉のキャビネット、ベージュのキャビネット、コーナー型浴槽、アルコーブ型シャワー、分離型トイレ、グレーのタイル、木目調タイル、グレーの壁、木目調タイルの床、アンダーカウンター洗面器、御影石の洗面台、茶色い床、開き戸のシャワー、グレーの洗面カウンター、洗面台1つ、造り付け洗面台) の写真
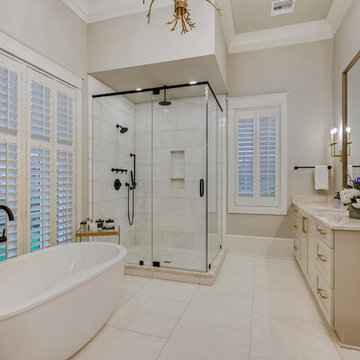
Master Bath: Brookhaven Larchmont Door with Slivered Almond Opaque finish on Maple
For a busy family with three older children at home, comfortable living space and ultimate functionality was a must in their new home. Cabinets by Design developed a large L-shaped kitchen and breakfast room which overlooks the patio and pool to create a feeling of open space. Ample storage needs were answered through glass-front dining room cabinets, organizational office storage and file drawers, and a laundry room that is also ideal for gift wrapping and pet care. The large master bath exudes a relaxing, spa-like feel while the children’s baths provide lots of storage and roomy counter space.
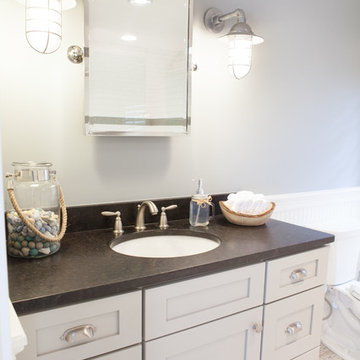
This 1930's Barrington Hills farmhouse was in need of some TLC when it was purchased by this southern family of five who planned to make it their new home. The renovation taken on by Advance Design Studio's designer Scott Christensen and master carpenter Justin Davis included a custom porch, custom built in cabinetry in the living room and children's bedrooms, 2 children's on-suite baths, a guest powder room, a fabulous new master bath with custom closet and makeup area, a new upstairs laundry room, a workout basement, a mud room, new flooring and custom wainscot stairs with planked walls and ceilings throughout the home.
The home's original mechanicals were in dire need of updating, so HVAC, plumbing and electrical were all replaced with newer materials and equipment. A dramatic change to the exterior took place with the addition of a quaint standing seam metal roofed farmhouse porch perfect for sipping lemonade on a lazy hot summer day.
In addition to the changes to the home, a guest house on the property underwent a major transformation as well. Newly outfitted with updated gas and electric, a new stacking washer/dryer space was created along with an updated bath complete with a glass enclosed shower, something the bath did not previously have. A beautiful kitchenette with ample cabinetry space, refrigeration and a sink was transformed as well to provide all the comforts of home for guests visiting at the classic cottage retreat.
The biggest design challenge was to keep in line with the charm the old home possessed, all the while giving the family all the convenience and efficiency of modern functioning amenities. One of the most interesting uses of material was the porcelain "wood-looking" tile used in all the baths and most of the home's common areas. All the efficiency of porcelain tile, with the nostalgic look and feel of worn and weathered hardwood floors. The home’s casual entry has an 8" rustic antique barn wood look porcelain tile in a rich brown to create a warm and welcoming first impression.
Painted distressed cabinetry in muted shades of gray/green was used in the powder room to bring out the rustic feel of the space which was accentuated with wood planked walls and ceilings. Fresh white painted shaker cabinetry was used throughout the rest of the rooms, accentuated by bright chrome fixtures and muted pastel tones to create a calm and relaxing feeling throughout the home.
Custom cabinetry was designed and built by Advance Design specifically for a large 70” TV in the living room, for each of the children’s bedroom’s built in storage, custom closets, and book shelves, and for a mudroom fit with custom niches for each family member by name.
The ample master bath was fitted with double vanity areas in white. A generous shower with a bench features classic white subway tiles and light blue/green glass accents, as well as a large free standing soaking tub nestled under a window with double sconces to dim while relaxing in a luxurious bath. A custom classic white bookcase for plush towels greets you as you enter the sanctuary bath.
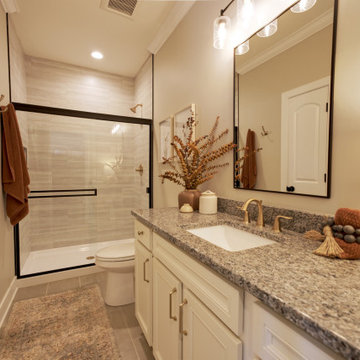
ルイビルにある中くらいなトラディショナルスタイルのおしゃれなバスルーム (浴槽なし) (落し込みパネル扉のキャビネット、ベージュのキャビネット、アルコーブ型シャワー、一体型トイレ 、グレーのタイル、セラミックタイル、グレーの壁、セラミックタイルの床、アンダーカウンター洗面器、御影石の洗面台、グレーの床、引戸のシャワー、マルチカラーの洗面カウンター、洗面台1つ、造り付け洗面台) の写真
浴室・バスルーム (御影石の洗面台、ベージュのキャビネット、グレーの壁) の写真
1