ラグジュアリーな浴室・バスルーム (御影石の洗面台、ライムストーンの床、玉石タイル) の写真
絞り込み:
資材コスト
並び替え:今日の人気順
写真 1〜20 枚目(全 265 枚)
1/5

The goal of this project was to upgrade the builder grade finishes and create an ergonomic space that had a contemporary feel. This bathroom transformed from a standard, builder grade bathroom to a contemporary urban oasis. This was one of my favorite projects, I know I say that about most of my projects but this one really took an amazing transformation. By removing the walls surrounding the shower and relocating the toilet it visually opened up the space. Creating a deeper shower allowed for the tub to be incorporated into the wet area. Adding a LED panel in the back of the shower gave the illusion of a depth and created a unique storage ledge. A custom vanity keeps a clean front with different storage options and linear limestone draws the eye towards the stacked stone accent wall.
Houzz Write Up: https://www.houzz.com/magazine/inside-houzz-a-chopped-up-bathroom-goes-streamlined-and-swank-stsetivw-vs~27263720
The layout of this bathroom was opened up to get rid of the hallway effect, being only 7 foot wide, this bathroom needed all the width it could muster. Using light flooring in the form of natural lime stone 12x24 tiles with a linear pattern, it really draws the eye down the length of the room which is what we needed. Then, breaking up the space a little with the stone pebble flooring in the shower, this client enjoyed his time living in Japan and wanted to incorporate some of the elements that he appreciated while living there. The dark stacked stone feature wall behind the tub is the perfect backdrop for the LED panel, giving the illusion of a window and also creates a cool storage shelf for the tub. A narrow, but tasteful, oval freestanding tub fit effortlessly in the back of the shower. With a sloped floor, ensuring no standing water either in the shower floor or behind the tub, every thought went into engineering this Atlanta bathroom to last the test of time. With now adequate space in the shower, there was space for adjacent shower heads controlled by Kohler digital valves. A hand wand was added for use and convenience of cleaning as well. On the vanity are semi-vessel sinks which give the appearance of vessel sinks, but with the added benefit of a deeper, rounded basin to avoid splashing. Wall mounted faucets add sophistication as well as less cleaning maintenance over time. The custom vanity is streamlined with drawers, doors and a pull out for a can or hamper.
A wonderful project and equally wonderful client. I really enjoyed working with this client and the creative direction of this project.
Brushed nickel shower head with digital shower valve, freestanding bathtub, curbless shower with hidden shower drain, flat pebble shower floor, shelf over tub with LED lighting, gray vanity with drawer fronts, white square ceramic sinks, wall mount faucets and lighting under vanity. Hidden Drain shower system. Atlanta Bathroom.
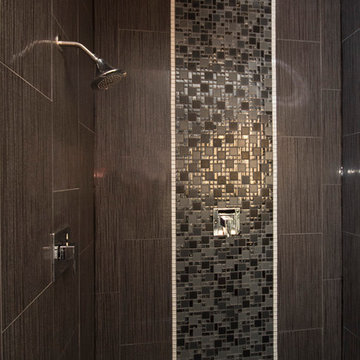
Jack Benesch
ボルチモアにあるラグジュアリーな広いモダンスタイルのおしゃれなマスターバスルーム (フラットパネル扉のキャビネット、白いキャビネット、置き型浴槽、ダブルシャワー、分離型トイレ、黒いタイル、モザイクタイル、グレーの壁、玉石タイル、御影石の洗面台、ベッセル式洗面器) の写真
ボルチモアにあるラグジュアリーな広いモダンスタイルのおしゃれなマスターバスルーム (フラットパネル扉のキャビネット、白いキャビネット、置き型浴槽、ダブルシャワー、分離型トイレ、黒いタイル、モザイクタイル、グレーの壁、玉石タイル、御影石の洗面台、ベッセル式洗面器) の写真
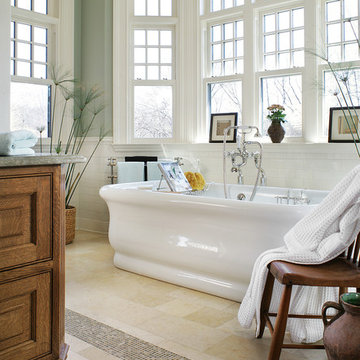
ニューヨークにあるラグジュアリーな広いトラディショナルスタイルのおしゃれなマスターバスルーム (置き型浴槽、緑のタイル、白いタイル、緑の壁、ライムストーンの床、御影石の洗面台、グリーンの洗面カウンター、濃色木目調キャビネット、サブウェイタイル、ベージュの床、インセット扉のキャビネット) の写真
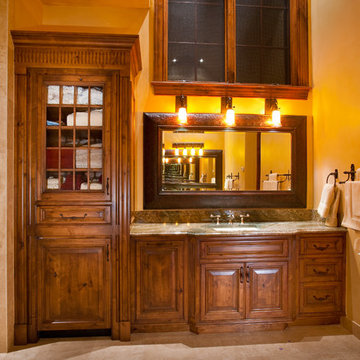
In this master bath, the wood built-in vanity area offers a large place to dry yourself from the open shower and tub. With its wide countertop, this can be a powder room in an open bath, having pendant lights at the top of the mirror that adds vibrancy and brightness to the open space.
Built by ULFBUILT - General contractor of custom homes in Vail and Beaver Creek. Contact us to learn more.
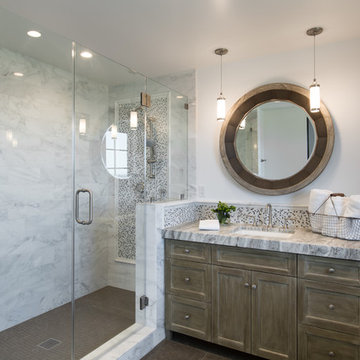
This secondary bath might encourage a lengthy guest visit. Photo Credit: Rod Foster
オレンジカウンティにあるラグジュアリーな広いトランジショナルスタイルのおしゃれな浴室 (落し込みパネル扉のキャビネット、淡色木目調キャビネット、オープン型シャワー、一体型トイレ 、白いタイル、モザイクタイル、白い壁、ライムストーンの床、アンダーカウンター洗面器、御影石の洗面台) の写真
オレンジカウンティにあるラグジュアリーな広いトランジショナルスタイルのおしゃれな浴室 (落し込みパネル扉のキャビネット、淡色木目調キャビネット、オープン型シャワー、一体型トイレ 、白いタイル、モザイクタイル、白い壁、ライムストーンの床、アンダーカウンター洗面器、御影石の洗面台) の写真

他の地域にあるラグジュアリーな中くらいなラスティックスタイルのおしゃれなマスターバスルーム (淡色木目調キャビネット、茶色い壁、ライムストーンの床、一体型シンク、御影石の洗面台、フラットパネル扉のキャビネット) の写真
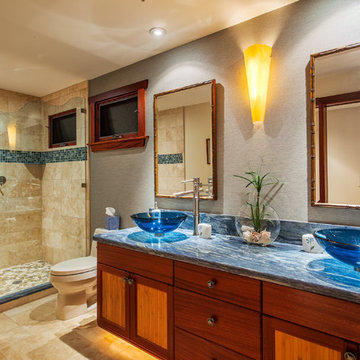
Large guest double vessel glass sink countertop with bamboo brushed nickel faucets. Glass shower enclosure. Beautiful custom mahogany cabinetry with whimsical knob hardware. Recessed cabinet fronts with bamboo inserts work nicely with bamboo framed mirrors.
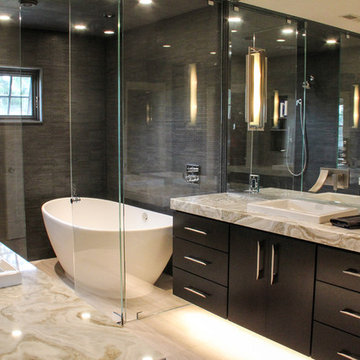
Luxury wet room with his and her vanities. Custom cabinetry by Hoosier House Furnishings, LLC. Greyon tile shower walls. Cloud limestone flooring. Heated floors. MTI Elise soaking tub. Duravit vessel sinks. Euphoria granite countertops.
Architectural design by Helman Sechrist Architecture; interior design by Jill Henner; general contracting by Martin Bros. Contracting, Inc.; photography by Marie 'Martin' Kinney

他の地域にあるラグジュアリーな広いトラディショナルスタイルのおしゃれなマスターバスルーム (レイズドパネル扉のキャビネット、白いキャビネット、置き型浴槽、オープン型シャワー、分離型トイレ、マルチカラーのタイル、石タイル、ベージュの壁、玉石タイル、オーバーカウンターシンク、御影石の洗面台、マルチカラーの床、オープンシャワー、マルチカラーの洗面カウンター、トイレ室、洗面台2つ、造り付け洗面台、三角天井) の写真

Asian influences in this bath designed by Maraya Interiors. Carved stone bathtub, with ceiling plumbing, behind the tub is an open shower with green Rainforest slabs. The shower floor features pebbles, contrasting with the natural slate floors of the master bath itself. Granite stone vessel sinks sit on a black granite counter, with a teak vanity in this large bath overlooking the city.
Designed by Maraya Interior Design. From their beautiful resort town of Ojai, they serve clients in Montecito, Hope Ranch, Malibu, Westlake and Calabasas, across the tri-county areas of Santa Barbara, Ventura and Los Angeles, south to Hidden Hills- north through Solvang and more
Louis Shwartzberg, photographer
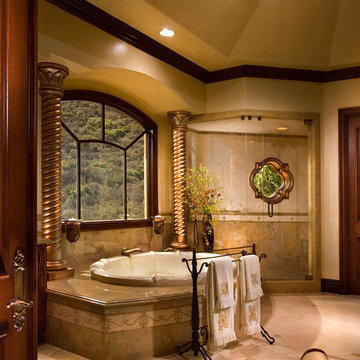
Thank U Angelo Costa for amazing photos
ロサンゼルスにあるラグジュアリーな巨大な地中海スタイルのおしゃれなマスターバスルーム (家具調キャビネット、濃色木目調キャビネット、ドロップイン型浴槽、洗い場付きシャワー、一体型トイレ 、ベージュのタイル、ライムストーンタイル、ライムストーンの床、アンダーカウンター洗面器、御影石の洗面台、ベージュの床、開き戸のシャワー) の写真
ロサンゼルスにあるラグジュアリーな巨大な地中海スタイルのおしゃれなマスターバスルーム (家具調キャビネット、濃色木目調キャビネット、ドロップイン型浴槽、洗い場付きシャワー、一体型トイレ 、ベージュのタイル、ライムストーンタイル、ライムストーンの床、アンダーカウンター洗面器、御影石の洗面台、ベージュの床、開き戸のシャワー) の写真
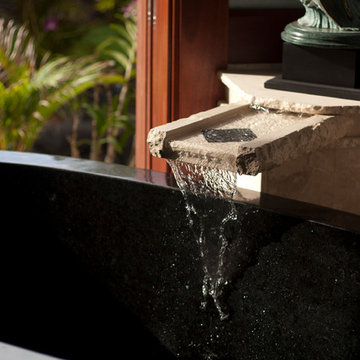
Ricci Racela
ハワイにあるラグジュアリーな広いアジアンスタイルのおしゃれなサウナ (ベッセル式洗面器、シェーカースタイル扉のキャビネット、中間色木目調キャビネット、御影石の洗面台、置き型浴槽、ビデ、マルチカラーのタイル、石タイル、ベージュの壁、ライムストーンの床) の写真
ハワイにあるラグジュアリーな広いアジアンスタイルのおしゃれなサウナ (ベッセル式洗面器、シェーカースタイル扉のキャビネット、中間色木目調キャビネット、御影石の洗面台、置き型浴槽、ビデ、マルチカラーのタイル、石タイル、ベージュの壁、ライムストーンの床) の写真
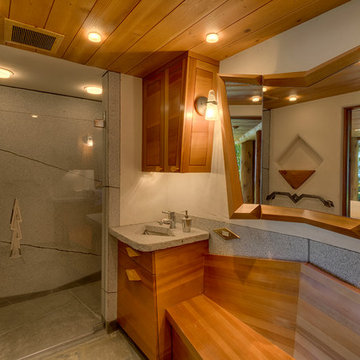
Boat House Bathroom at Wovoka.
Custom Cabinetry by Mitchel Berman Cabinetmakers in Western Red Cedar with special detailing. Angled Bench seat with hidden storage, Wall hanging Medicine cabinet Architectural Design by Costa Brown Architecture, Albert Costa Lead Architect.
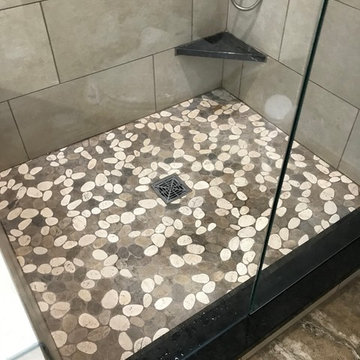
シンシナティにあるラグジュアリーな広いカントリー風のおしゃれなマスターバスルーム (家具調キャビネット、淡色木目調キャビネット、ドロップイン型浴槽、アルコーブ型シャワー、分離型トイレ、緑のタイル、磁器タイル、ベージュの壁、玉石タイル、オーバーカウンターシンク、御影石の洗面台、黒い床、オープンシャワー、黒い洗面カウンター) の写真

The goal of this project was to upgrade the builder grade finishes and create an ergonomic space that had a contemporary feel. This bathroom transformed from a standard, builder grade bathroom to a contemporary urban oasis. This was one of my favorite projects, I know I say that about most of my projects but this one really took an amazing transformation. By removing the walls surrounding the shower and relocating the toilet it visually opened up the space. Creating a deeper shower allowed for the tub to be incorporated into the wet area. Adding a LED panel in the back of the shower gave the illusion of a depth and created a unique storage ledge. A custom vanity keeps a clean front with different storage options and linear limestone draws the eye towards the stacked stone accent wall.
Houzz Write Up: https://www.houzz.com/magazine/inside-houzz-a-chopped-up-bathroom-goes-streamlined-and-swank-stsetivw-vs~27263720
The layout of this bathroom was opened up to get rid of the hallway effect, being only 7 foot wide, this bathroom needed all the width it could muster. Using light flooring in the form of natural lime stone 12x24 tiles with a linear pattern, it really draws the eye down the length of the room which is what we needed. Then, breaking up the space a little with the stone pebble flooring in the shower, this client enjoyed his time living in Japan and wanted to incorporate some of the elements that he appreciated while living there. The dark stacked stone feature wall behind the tub is the perfect backdrop for the LED panel, giving the illusion of a window and also creates a cool storage shelf for the tub. A narrow, but tasteful, oval freestanding tub fit effortlessly in the back of the shower. With a sloped floor, ensuring no standing water either in the shower floor or behind the tub, every thought went into engineering this Atlanta bathroom to last the test of time. With now adequate space in the shower, there was space for adjacent shower heads controlled by Kohler digital valves. A hand wand was added for use and convenience of cleaning as well. On the vanity are semi-vessel sinks which give the appearance of vessel sinks, but with the added benefit of a deeper, rounded basin to avoid splashing. Wall mounted faucets add sophistication as well as less cleaning maintenance over time. The custom vanity is streamlined with drawers, doors and a pull out for a can or hamper.
A wonderful project and equally wonderful client. I really enjoyed working with this client and the creative direction of this project.
Brushed nickel shower head with digital shower valve, freestanding bathtub, curbless shower with hidden shower drain, flat pebble shower floor, shelf over tub with LED lighting, gray vanity with drawer fronts, white square ceramic sinks, wall mount faucets and lighting under vanity. Hidden Drain shower system. Atlanta Bathroom.
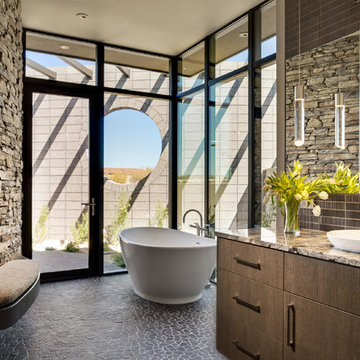
Round windows, in both the shower and on an outside wall of the master garden, create architectural interest in this very organic master bath. Ledge stone walls connect from inside to outside the space. A concrete bench floats above the pebble stone floor. The freestanding tub enjoys views of an intimate garden beyond.

Master bathroom with walk-in wet room featuring MTI Elise Soaking Tub. Floating maple his and her vanities with onyx finish countertops. Greyon basalt stone in the shower. Cloud limestone on the floor.
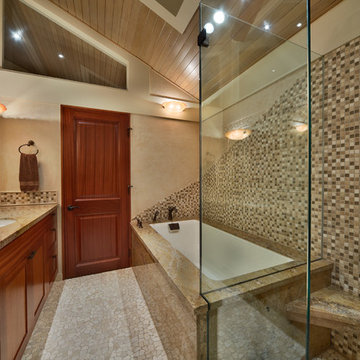
Tropical Light Photography
ハワイにあるラグジュアリーな広いトラディショナルスタイルのおしゃれなマスターバスルーム (シェーカースタイル扉のキャビネット、中間色木目調キャビネット、アンダーマウント型浴槽、コーナー設置型シャワー、茶色いタイル、ベージュのタイル、モザイクタイル、ベージュの壁、玉石タイル、アンダーカウンター洗面器、御影石の洗面台) の写真
ハワイにあるラグジュアリーな広いトラディショナルスタイルのおしゃれなマスターバスルーム (シェーカースタイル扉のキャビネット、中間色木目調キャビネット、アンダーマウント型浴槽、コーナー設置型シャワー、茶色いタイル、ベージュのタイル、モザイクタイル、ベージュの壁、玉石タイル、アンダーカウンター洗面器、御影石の洗面台) の写真

http://www.pickellbuilders.com. Photography by Linda Oyama Bryan. Blue Painted Brookhaven Raised Panel His/Hers Vanities with Tower and Make Up Area, cabinet framed mirrors, limestone floors and limestone countertops.

他の地域にあるラグジュアリーな広いラスティックスタイルのおしゃれな浴室 (シェーカースタイル扉のキャビネット、中間色木目調キャビネット、アルコーブ型シャワー、グレーのタイル、木目調タイル、グレーの壁、玉石タイル、アンダーカウンター洗面器、御影石の洗面台、グレーの床、開き戸のシャワー、洗面台1つ、造り付け洗面台、ベージュのカウンター) の写真
ラグジュアリーな浴室・バスルーム (御影石の洗面台、ライムストーンの床、玉石タイル) の写真
1