ラグジュアリーな浴室・バスルーム (御影石の洗面台、コンクリートの床、ライムストーンの床) の写真
絞り込み:
資材コスト
並び替え:今日の人気順
写真 1〜20 枚目(全 265 枚)
1/5

The goal of this project was to upgrade the builder grade finishes and create an ergonomic space that had a contemporary feel. This bathroom transformed from a standard, builder grade bathroom to a contemporary urban oasis. This was one of my favorite projects, I know I say that about most of my projects but this one really took an amazing transformation. By removing the walls surrounding the shower and relocating the toilet it visually opened up the space. Creating a deeper shower allowed for the tub to be incorporated into the wet area. Adding a LED panel in the back of the shower gave the illusion of a depth and created a unique storage ledge. A custom vanity keeps a clean front with different storage options and linear limestone draws the eye towards the stacked stone accent wall.
Houzz Write Up: https://www.houzz.com/magazine/inside-houzz-a-chopped-up-bathroom-goes-streamlined-and-swank-stsetivw-vs~27263720
The layout of this bathroom was opened up to get rid of the hallway effect, being only 7 foot wide, this bathroom needed all the width it could muster. Using light flooring in the form of natural lime stone 12x24 tiles with a linear pattern, it really draws the eye down the length of the room which is what we needed. Then, breaking up the space a little with the stone pebble flooring in the shower, this client enjoyed his time living in Japan and wanted to incorporate some of the elements that he appreciated while living there. The dark stacked stone feature wall behind the tub is the perfect backdrop for the LED panel, giving the illusion of a window and also creates a cool storage shelf for the tub. A narrow, but tasteful, oval freestanding tub fit effortlessly in the back of the shower. With a sloped floor, ensuring no standing water either in the shower floor or behind the tub, every thought went into engineering this Atlanta bathroom to last the test of time. With now adequate space in the shower, there was space for adjacent shower heads controlled by Kohler digital valves. A hand wand was added for use and convenience of cleaning as well. On the vanity are semi-vessel sinks which give the appearance of vessel sinks, but with the added benefit of a deeper, rounded basin to avoid splashing. Wall mounted faucets add sophistication as well as less cleaning maintenance over time. The custom vanity is streamlined with drawers, doors and a pull out for a can or hamper.
A wonderful project and equally wonderful client. I really enjoyed working with this client and the creative direction of this project.
Brushed nickel shower head with digital shower valve, freestanding bathtub, curbless shower with hidden shower drain, flat pebble shower floor, shelf over tub with LED lighting, gray vanity with drawer fronts, white square ceramic sinks, wall mount faucets and lighting under vanity. Hidden Drain shower system. Atlanta Bathroom.
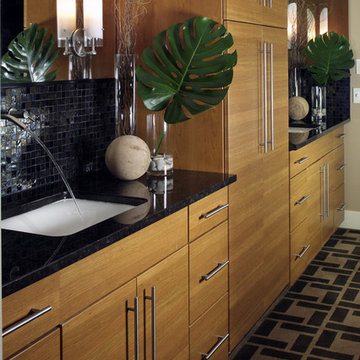
アトランタにあるラグジュアリーな広いモダンスタイルのおしゃれなマスターバスルーム (フラットパネル扉のキャビネット、中間色木目調キャビネット、ドロップイン型浴槽、オープン型シャワー、一体型トイレ 、黒いタイル、ガラスタイル、茶色い壁、コンクリートの床、アンダーカウンター洗面器、御影石の洗面台) の写真

Luxury wet room with his and her vanities. Custom cabinetry by Hoosier House Furnishings, LLC. Greyon tile shower walls. Cloud limestone flooring. Heated floors. MTI Elise soaking tub. Duravit vessel sinks. Euphoria granite countertops.
Architectural design by Helman Sechrist Architecture; interior design by Jill Henner; general contracting by Martin Bros. Contracting, Inc.; photography by Marie 'Martin' Kinney

Karl Neumann Photography
他の地域にあるラグジュアリーな広いラスティックスタイルのおしゃれなマスターバスルーム (石タイル、シェーカースタイル扉のキャビネット、濃色木目調キャビネット、アルコーブ型シャワー、一体型トイレ 、ベージュの壁、ライムストーンの床、ベッセル式洗面器、御影石の洗面台、ベージュの床、オープンシャワー) の写真
他の地域にあるラグジュアリーな広いラスティックスタイルのおしゃれなマスターバスルーム (石タイル、シェーカースタイル扉のキャビネット、濃色木目調キャビネット、アルコーブ型シャワー、一体型トイレ 、ベージュの壁、ライムストーンの床、ベッセル式洗面器、御影石の洗面台、ベージュの床、オープンシャワー) の写真

Ruhebereich mit Audio und Multimedia-Ausstattung.
ミュンヘンにあるラグジュアリーな巨大なラスティックスタイルのおしゃれなサウナ (フラットパネル扉のキャビネット、茶色いキャビネット、大型浴槽、バリアフリー、分離型トイレ、緑のタイル、セラミックタイル、赤い壁、ライムストーンの床、横長型シンク、御影石の洗面台、マルチカラーの床、開き戸のシャワー、ブラウンの洗面カウンター、シャワーベンチ、洗面台1つ、フローティング洗面台、折り上げ天井) の写真
ミュンヘンにあるラグジュアリーな巨大なラスティックスタイルのおしゃれなサウナ (フラットパネル扉のキャビネット、茶色いキャビネット、大型浴槽、バリアフリー、分離型トイレ、緑のタイル、セラミックタイル、赤い壁、ライムストーンの床、横長型シンク、御影石の洗面台、マルチカラーの床、開き戸のシャワー、ブラウンの洗面カウンター、シャワーベンチ、洗面台1つ、フローティング洗面台、折り上げ天井) の写真

John Siemering Homes. Custom Home Builder in Austin, TX
オースティンにあるラグジュアリーな広いエクレクティックスタイルのおしゃれなマスターバスルーム (レイズドパネル扉のキャビネット、中間色木目調キャビネット、ドロップイン型浴槽、オープン型シャワー、ベージュのタイル、ライムストーンタイル、青い壁、コンクリートの床、御影石の洗面台、グレーの床、オープンシャワー) の写真
オースティンにあるラグジュアリーな広いエクレクティックスタイルのおしゃれなマスターバスルーム (レイズドパネル扉のキャビネット、中間色木目調キャビネット、ドロップイン型浴槽、オープン型シャワー、ベージュのタイル、ライムストーンタイル、青い壁、コンクリートの床、御影石の洗面台、グレーの床、オープンシャワー) の写真
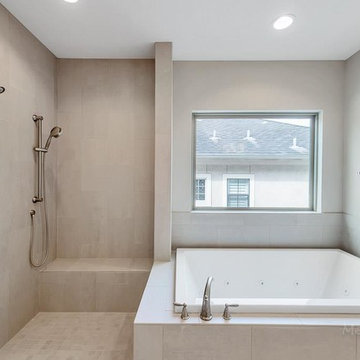
Purser Architectural Custom Home Design built by Tommy Cashiola Custom Homes. Photos by Mel Garrett
ヒューストンにあるラグジュアリーな中くらいなコンテンポラリースタイルのおしゃれなマスターバスルーム (シェーカースタイル扉のキャビネット、白いキャビネット、大型浴槽、コーナー設置型シャワー、分離型トイレ、グレーのタイル、石タイル、グレーの壁、ライムストーンの床、アンダーカウンター洗面器、御影石の洗面台、グレーの床、オープンシャワー、白い洗面カウンター) の写真
ヒューストンにあるラグジュアリーな中くらいなコンテンポラリースタイルのおしゃれなマスターバスルーム (シェーカースタイル扉のキャビネット、白いキャビネット、大型浴槽、コーナー設置型シャワー、分離型トイレ、グレーのタイル、石タイル、グレーの壁、ライムストーンの床、アンダーカウンター洗面器、御影石の洗面台、グレーの床、オープンシャワー、白い洗面カウンター) の写真
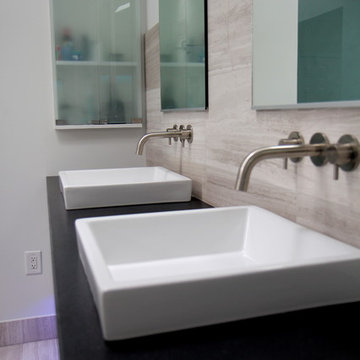
The goal of this project was to upgrade the builder grade finishes and create an ergonomic space that had a contemporary feel. This bathroom transformed from a standard, builder grade bathroom to a contemporary urban oasis. This was one of my favorite projects, I know I say that about most of my projects but this one really took an amazing transformation. By removing the walls surrounding the shower and relocating the toilet it visually opened up the space. Creating a deeper shower allowed for the tub to be incorporated into the wet area. Adding a LED panel in the back of the shower gave the illusion of a depth and created a unique storage ledge. A custom vanity keeps a clean front with different storage options and linear limestone draws the eye towards the stacked stone accent wall.
Houzz Write Up: https://www.houzz.com/magazine/inside-houzz-a-chopped-up-bathroom-goes-streamlined-and-swank-stsetivw-vs~27263720
The layout of this bathroom was opened up to get rid of the hallway effect, being only 7 foot wide, this bathroom needed all the width it could muster. Using light flooring in the form of natural lime stone 12x24 tiles with a linear pattern, it really draws the eye down the length of the room which is what we needed. Then, breaking up the space a little with the stone pebble flooring in the shower, this client enjoyed his time living in Japan and wanted to incorporate some of the elements that he appreciated while living there. The dark stacked stone feature wall behind the tub is the perfect backdrop for the LED panel, giving the illusion of a window and also creates a cool storage shelf for the tub. A narrow, but tasteful, oval freestanding tub fit effortlessly in the back of the shower. With a sloped floor, ensuring no standing water either in the shower floor or behind the tub, every thought went into engineering this Atlanta bathroom to last the test of time. With now adequate space in the shower, there was space for adjacent shower heads controlled by Kohler digital valves. A hand wand was added for use and convenience of cleaning as well. On the vanity are semi-vessel sinks which give the appearance of vessel sinks, but with the added benefit of a deeper, rounded basin to avoid splashing. Wall mounted faucets add sophistication as well as less cleaning maintenance over time. The custom vanity is streamlined with drawers, doors and a pull out for a can or hamper.
A wonderful project and equally wonderful client. I really enjoyed working with this client and the creative direction of this project.
Brushed nickel shower head with digital shower valve, freestanding bathtub, curbless shower with hidden shower drain, flat pebble shower floor, shelf over tub with LED lighting, gray vanity with drawer fronts, white square ceramic sinks, wall mount faucets and lighting under vanity. Hidden Drain shower system. Atlanta Bathroom.
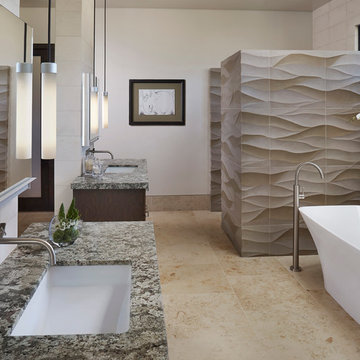
Luxurious materials, a sculptural freestanding tub, and complete symmetry are the stars of this master bath retreat. The walls flanking the tub are clad in hand-carved stone tiles creating a sense of wavelike movement in the space.

Das Kunststoffenster wurde ein wenig überarbeitet und Aufgehübscht, so daß der unschöne Kellerschacht nicht mehr zu sehen ist.
ミュンヘンにあるラグジュアリーな巨大なラスティックスタイルのおしゃれなサウナ (フラットパネル扉のキャビネット、茶色いキャビネット、大型浴槽、バリアフリー、分離型トイレ、緑のタイル、セラミックタイル、赤い壁、ライムストーンの床、横長型シンク、御影石の洗面台、マルチカラーの床、開き戸のシャワー、ブラウンの洗面カウンター、シャワーベンチ、洗面台1つ、フローティング洗面台、折り上げ天井) の写真
ミュンヘンにあるラグジュアリーな巨大なラスティックスタイルのおしゃれなサウナ (フラットパネル扉のキャビネット、茶色いキャビネット、大型浴槽、バリアフリー、分離型トイレ、緑のタイル、セラミックタイル、赤い壁、ライムストーンの床、横長型シンク、御影石の洗面台、マルチカラーの床、開き戸のシャワー、ブラウンの洗面カウンター、シャワーベンチ、洗面台1つ、フローティング洗面台、折り上げ天井) の写真

他の地域にあるラグジュアリーな中くらいなラスティックスタイルのおしゃれなマスターバスルーム (淡色木目調キャビネット、茶色い壁、ライムストーンの床、一体型シンク、御影石の洗面台、フラットパネル扉のキャビネット) の写真
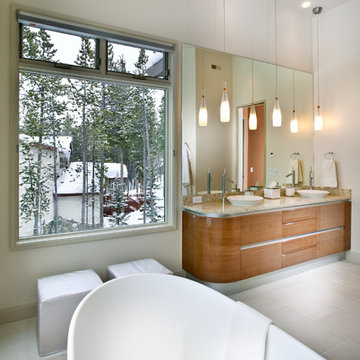
Level Two: High-gloss, cherry wood cabinets echo the adjoining master bedroom's cherry wood ceiling, lending warmth to the room, along with elegant Murano glass pendants.
Photograph © Darren Edwards, San Diego

http://www.pickellbuilders.com. Photography by Linda Oyama Bryan. Blue Painted Brookhaven Raised Panel His/Hers Vanities with Tower and Make Up Area, cabinet framed mirrors, limestone floors and limestone countertops.
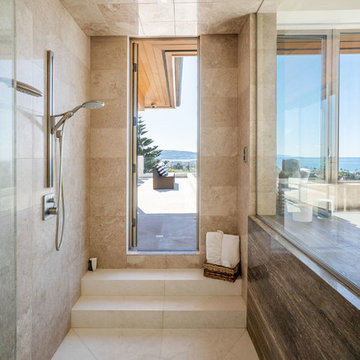
ロサンゼルスにあるラグジュアリーな広いコンテンポラリースタイルのおしゃれなマスターバスルーム (フラットパネル扉のキャビネット、茶色いキャビネット、大型浴槽、オープン型シャワー、ベージュのタイル、大理石タイル、ベージュの壁、ライムストーンの床、御影石の洗面台、白い床、オープンシャワー、マルチカラーの洗面カウンター) の写真
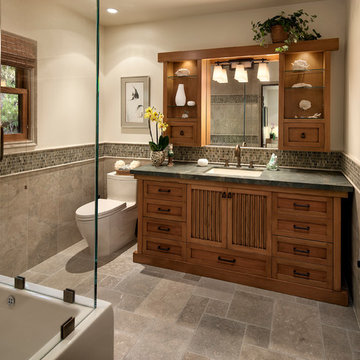
Jim Bartsch Photography
サンタバーバラにあるラグジュアリーな中くらいなアジアンスタイルのおしゃれなマスターバスルーム (アンダーカウンター洗面器、家具調キャビネット、中間色木目調キャビネット、御影石の洗面台、シャワー付き浴槽 、一体型トイレ 、グレーのタイル、石タイル、白い壁、ライムストーンの床) の写真
サンタバーバラにあるラグジュアリーな中くらいなアジアンスタイルのおしゃれなマスターバスルーム (アンダーカウンター洗面器、家具調キャビネット、中間色木目調キャビネット、御影石の洗面台、シャワー付き浴槽 、一体型トイレ 、グレーのタイル、石タイル、白い壁、ライムストーンの床) の写真
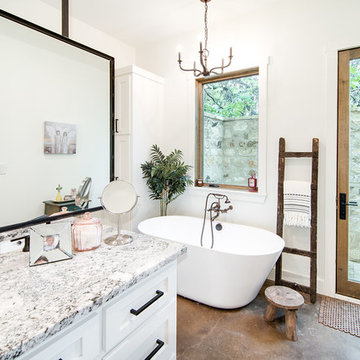
オースティンにあるラグジュアリーな巨大なカントリー風のおしゃれなマスターバスルーム (シェーカースタイル扉のキャビネット、白いキャビネット、置き型浴槽、アルコーブ型シャワー、分離型トイレ、白い壁、コンクリートの床、アンダーカウンター洗面器、御影石の洗面台、茶色い床、開き戸のシャワー、白い洗面カウンター) の写真
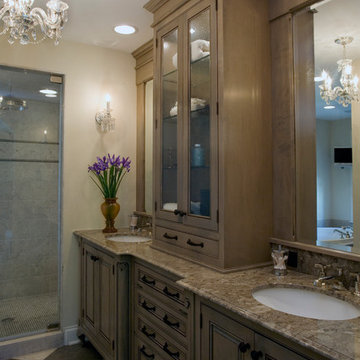
Linda Oyama Bryan
シカゴにあるラグジュアリーな広いトラディショナルスタイルのおしゃれなマスターバスルーム (レイズドパネル扉のキャビネット、中間色木目調キャビネット、アルコーブ型シャワー、マルチカラーのタイル、石タイル、ベージュの壁、ライムストーンの床、アンダーカウンター洗面器、御影石の洗面台) の写真
シカゴにあるラグジュアリーな広いトラディショナルスタイルのおしゃれなマスターバスルーム (レイズドパネル扉のキャビネット、中間色木目調キャビネット、アルコーブ型シャワー、マルチカラーのタイル、石タイル、ベージュの壁、ライムストーンの床、アンダーカウンター洗面器、御影石の洗面台) の写真
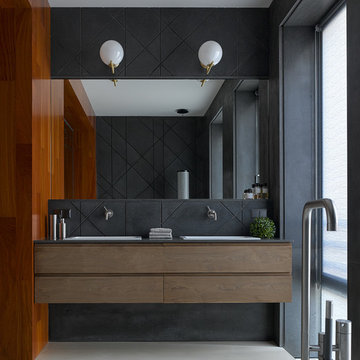
モスクワにあるラグジュアリーな中くらいなコンテンポラリースタイルのおしゃれなマスターバスルーム (黒いタイル、グレーの壁、コンクリートの床、オーバーカウンターシンク、御影石の洗面台、ベージュの床、グレーの洗面カウンター、フラットパネル扉のキャビネット、濃色木目調キャビネット) の写真
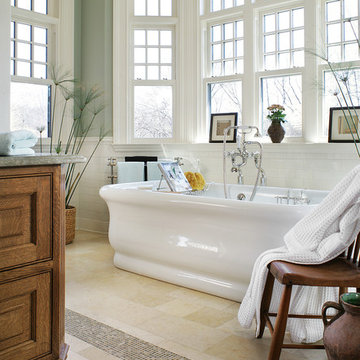
ニューヨークにあるラグジュアリーな広いトラディショナルスタイルのおしゃれなマスターバスルーム (置き型浴槽、緑のタイル、白いタイル、緑の壁、ライムストーンの床、御影石の洗面台、グリーンの洗面カウンター、濃色木目調キャビネット、サブウェイタイル、ベージュの床、インセット扉のキャビネット) の写真
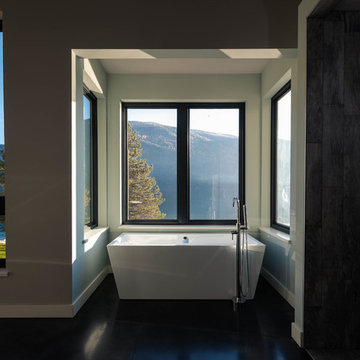
Tamarack Media Co.
バンクーバーにあるラグジュアリーな広いモダンスタイルのおしゃれなマスターバスルーム (フラットパネル扉のキャビネット、濃色木目調キャビネット、置き型浴槽、オープン型シャワー、グレーのタイル、コンクリートの床、御影石の洗面台、グレーの床、オープンシャワー、黒い洗面カウンター) の写真
バンクーバーにあるラグジュアリーな広いモダンスタイルのおしゃれなマスターバスルーム (フラットパネル扉のキャビネット、濃色木目調キャビネット、置き型浴槽、オープン型シャワー、グレーのタイル、コンクリートの床、御影石の洗面台、グレーの床、オープンシャワー、黒い洗面カウンター) の写真
ラグジュアリーな浴室・バスルーム (御影石の洗面台、コンクリートの床、ライムストーンの床) の写真
1