オレンジの浴室・バスルーム (御影石の洗面台、置き型浴槽) の写真
絞り込み:
資材コスト
並び替え:今日の人気順
写真 1〜20 枚目(全 160 枚)
1/4

Rikki Snyder
ニューヨークにある高級な広いカントリー風のおしゃれなマスターバスルーム (茶色いキャビネット、置き型浴槽、洗い場付きシャワー、壁掛け式トイレ、白いタイル、セラミックタイル、白い壁、モザイクタイル、オーバーカウンターシンク、御影石の洗面台、白い床、フラットパネル扉のキャビネット) の写真
ニューヨークにある高級な広いカントリー風のおしゃれなマスターバスルーム (茶色いキャビネット、置き型浴槽、洗い場付きシャワー、壁掛け式トイレ、白いタイル、セラミックタイル、白い壁、モザイクタイル、オーバーカウンターシンク、御影石の洗面台、白い床、フラットパネル扉のキャビネット) の写真

Master bathroom featuring freestanding tub, white oak vanity and linen cabinet, large format porcelain tile with a concrete look. Brass fixtures and bronze hardware.

This beautifully crafted master bathroom plays off the contrast of the blacks and white while highlighting an off yellow accent. The layout and use of space allows for the perfect retreat at the end of the day.

This Wyoming master bath felt confined with an
inefficient layout. Although the existing bathroom
was a good size, an awkwardly placed dividing
wall made it impossible for two people to be in
it at the same time.
Taking down the dividing wall made the room
feel much more open and allowed warm,
natural light to come in. To take advantage of
all that sunshine, an elegant soaking tub was
placed right by the window, along with a unique,
black subway tile and quartz tub ledge. Adding
contrast to the dark tile is a beautiful wood vanity
with ultra-convenient drawer storage. Gold
fi xtures bring warmth and luxury, and add a
perfect fi nishing touch to this spa-like retreat.

Amazing master bathroom full remodel. Super large format tile installed in remodeled shower, bathroom floor and wainscot. Stunning freestanding tub, new toilet, cabinets and chandelier installed.

This bathroom features a free-standing tub with a sleek, strong shape. Accent pebble flooring surrounding the tub and a candle niche filled wall make for a serene space.
---
Project by Wiles Design Group. Their Cedar Rapids-based design studio serves the entire Midwest, including Iowa City, Dubuque, Davenport, and Waterloo, as well as North Missouri and St. Louis.
For more about Wiles Design Group, see here: https://wilesdesigngroup.com/
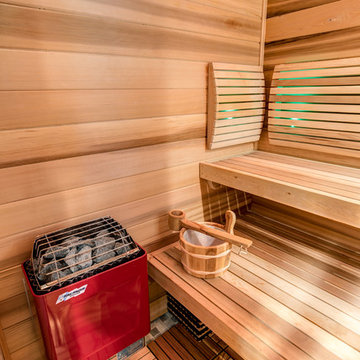
These custom build sauna benches have some great curved backrests that feature fiberoptic lighting. The lighting is provided by a remote projector and with a wireless remote the user can change the color to anything in the rainbow,
Chris Veith
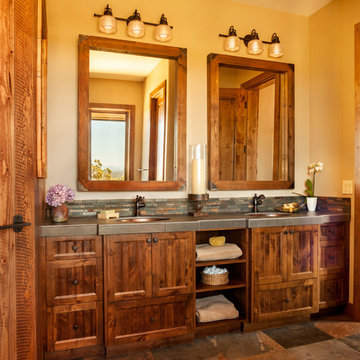
他の地域にある高級な広いラスティックスタイルのおしゃれなマスターバスルーム (落し込みパネル扉のキャビネット、濃色木目調キャビネット、置き型浴槽、アルコーブ型シャワー、グレーのタイル、磁器タイル、ベージュの壁、スレートの床、アンダーカウンター洗面器、御影石の洗面台、茶色い床、開き戸のシャワー、グレーの洗面カウンター) の写真
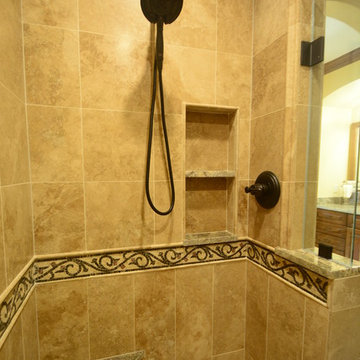
Completed in conbination with a master suite finish upgrade. This was a gutt and remodel. Tuscan inspired 3-room master bathroom. 3 vanities. His and hers vanityies in the main space plus a vessel sink vanity adjacent to the toilet and shower. Tub room features a make-up vanity and storage cabinets. Granite countertops. Decorative stone mosaics and oil rubbed bronze hardware and fixtures. Arches help recenter an asymmetrical space.
One Room at a Time, Inc.
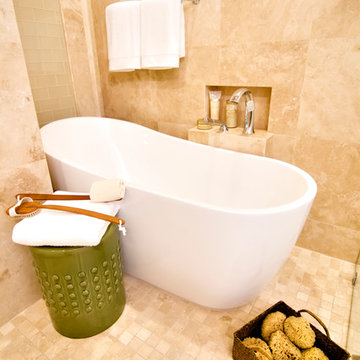
HGTV Smart Home 2013 by Glenn Layton Homes, Jacksonville Beach, Florida.
ジャクソンビルにある高級な巨大なトロピカルスタイルのおしゃれなマスターバスルーム (置き型浴槽、落し込みパネル扉のキャビネット、白いキャビネット、オープン型シャワー、分離型トイレ、マルチカラーのタイル、セラミックタイル、白い壁、セラミックタイルの床、ベッセル式洗面器、御影石の洗面台) の写真
ジャクソンビルにある高級な巨大なトロピカルスタイルのおしゃれなマスターバスルーム (置き型浴槽、落し込みパネル扉のキャビネット、白いキャビネット、オープン型シャワー、分離型トイレ、マルチカラーのタイル、セラミックタイル、白い壁、セラミックタイルの床、ベッセル式洗面器、御影石の洗面台) の写真
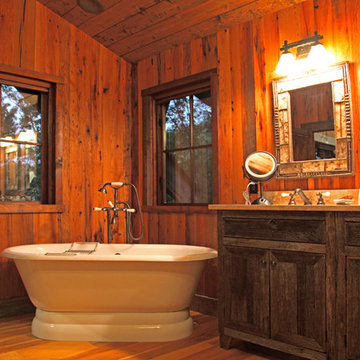
"VintageCraft" Reclaimed Timbers and Veneers. "Legacy Hickory" hardwood floors. "Heritage Oak" reclaimed oak walls. "Legacy Pine" ceilings. Reclaimed wood cabinet faces. Reclaimed Wood and Natural Materials provided by Appalachian Antique Hardwoods. Home Design by MossCreek. Photo by Erwin Loveland.
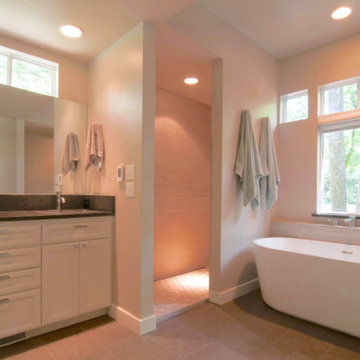
Remodeled master bathroom consisting of travertine tiles, heated stone floors, freestanding tub, and leathered granite countertops.
オクラホマシティにある高級な広いモダンスタイルのおしゃれなマスターバスルーム (置き型浴槽、バリアフリー、ベージュのタイル、トラバーチンタイル、御影石の洗面台、オープンシャワー、造り付け洗面台、黒い床、黒い洗面カウンター、ライムストーンの床、シェーカースタイル扉のキャビネット、白いキャビネット、洗面台2つ) の写真
オクラホマシティにある高級な広いモダンスタイルのおしゃれなマスターバスルーム (置き型浴槽、バリアフリー、ベージュのタイル、トラバーチンタイル、御影石の洗面台、オープンシャワー、造り付け洗面台、黒い床、黒い洗面カウンター、ライムストーンの床、シェーカースタイル扉のキャビネット、白いキャビネット、洗面台2つ) の写真
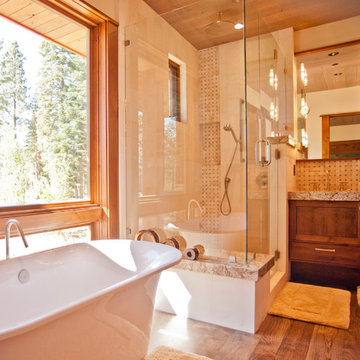
Vance Fox
サクラメントにある広いラスティックスタイルのおしゃれなマスターバスルーム (アンダーカウンター洗面器、中間色木目調キャビネット、ベージュのタイル、ベージュの壁、無垢フローリング、インセット扉のキャビネット、置き型浴槽、アルコーブ型シャワー、セラミックタイル、御影石の洗面台、茶色い床、開き戸のシャワー) の写真
サクラメントにある広いラスティックスタイルのおしゃれなマスターバスルーム (アンダーカウンター洗面器、中間色木目調キャビネット、ベージュのタイル、ベージュの壁、無垢フローリング、インセット扉のキャビネット、置き型浴槽、アルコーブ型シャワー、セラミックタイル、御影石の洗面台、茶色い床、開き戸のシャワー) の写真
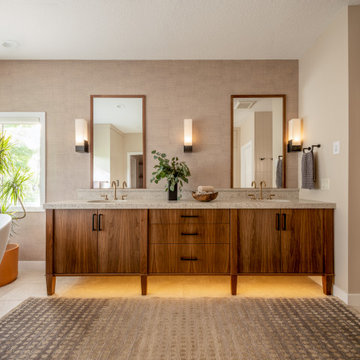
This prairie home tucked in the woods strikes a harmonious balance between modern efficiency and welcoming warmth.
The master bath is adorned with captivating dark walnut tones and mesmerizing backlighting. A unique curved bathtub takes center stage, positioned to offer a tranquil view of the quiet woods outside, creating a space that encourages relaxation and rejuvenation.
---
Project designed by Minneapolis interior design studio LiLu Interiors. They serve the Minneapolis-St. Paul area, including Wayzata, Edina, and Rochester, and they travel to the far-flung destinations where their upscale clientele owns second homes.
For more about LiLu Interiors, see here: https://www.liluinteriors.com/
To learn more about this project, see here:
https://www.liluinteriors.com/portfolio-items/north-oaks-prairie-home-interior-design/
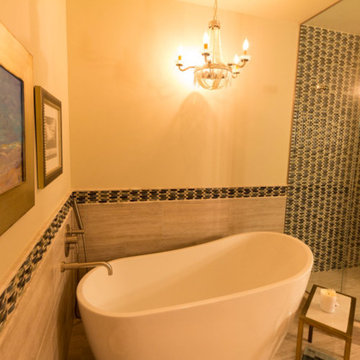
デンバーにあるお手頃価格の中くらいなコンテンポラリースタイルのおしゃれなマスターバスルーム (レイズドパネル扉のキャビネット、ヴィンテージ仕上げキャビネット、置き型浴槽、コーナー設置型シャワー、一体型トイレ 、ベージュのタイル、黒いタイル、茶色いタイル、グレーのタイル、磁器タイル、ベージュの壁、磁器タイルの床、アンダーカウンター洗面器、御影石の洗面台、ベージュの床、オープンシャワー) の写真
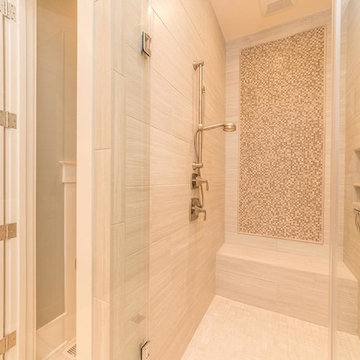
アトランタにある中くらいなトランジショナルスタイルのおしゃれなマスターバスルーム (インセット扉のキャビネット、白いキャビネット、置き型浴槽、アルコーブ型シャワー、ベージュのタイル、磁器タイル、グレーの壁、磁器タイルの床、アンダーカウンター洗面器、御影石の洗面台、ベージュの床、開き戸のシャワー) の写真
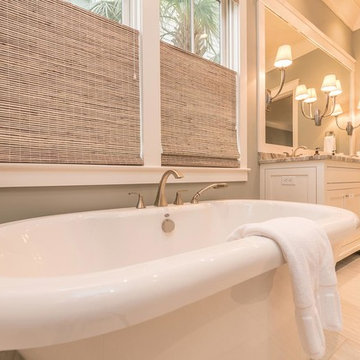
アトランタにある中くらいなトランジショナルスタイルのおしゃれなマスターバスルーム (インセット扉のキャビネット、白いキャビネット、置き型浴槽、アルコーブ型シャワー、ベージュのタイル、磁器タイル、グレーの壁、磁器タイルの床、アンダーカウンター洗面器、御影石の洗面台、ベージュの床、開き戸のシャワー) の写真
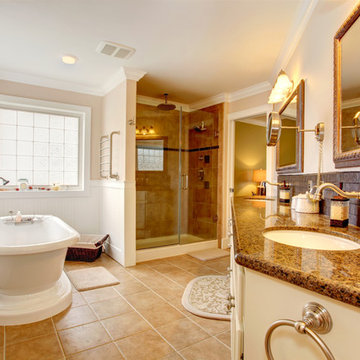
ヒューストンにある広いトランジショナルスタイルのおしゃれなマスターバスルーム (白いキャビネット、置き型浴槽、アルコーブ型シャワー、ベージュの壁、磁器タイルの床、アンダーカウンター洗面器、御影石の洗面台、ベージュの床、開き戸のシャワー、マルチカラーの洗面カウンター) の写真
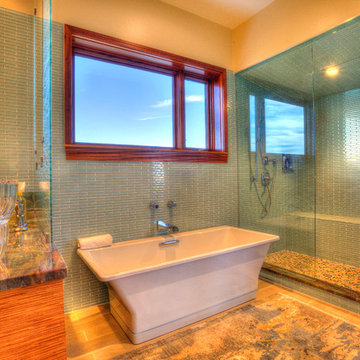
Photo Credit: Richard Riley
タンパにあるラグジュアリーな中くらいなトロピカルスタイルのおしゃれなマスターバスルーム (オーバーカウンターシンク、フラットパネル扉のキャビネット、淡色木目調キャビネット、御影石の洗面台、青いタイル、磁器タイル、青い壁、磁器タイルの床、置き型浴槽、アルコーブ型シャワー、一体型トイレ ) の写真
タンパにあるラグジュアリーな中くらいなトロピカルスタイルのおしゃれなマスターバスルーム (オーバーカウンターシンク、フラットパネル扉のキャビネット、淡色木目調キャビネット、御影石の洗面台、青いタイル、磁器タイル、青い壁、磁器タイルの床、置き型浴槽、アルコーブ型シャワー、一体型トイレ ) の写真
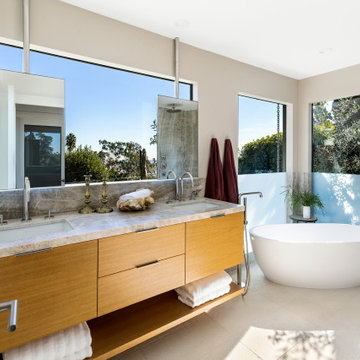
ロサンゼルスにあるラグジュアリーな中くらいなエクレクティックスタイルのおしゃれな浴室 (フラットパネル扉のキャビネット、ベージュのキャビネット、置き型浴槽、ベージュの壁、セメントタイルの床、アンダーカウンター洗面器、御影石の洗面台、グレーの床、洗面台2つ、造り付け洗面台、ベージュのタイル、グレーの洗面カウンター) の写真
オレンジの浴室・バスルーム (御影石の洗面台、置き型浴槽) の写真
1