浴室・バスルーム (御影石の洗面台、ドロップイン型浴槽、フローティング洗面台) の写真
絞り込み:
資材コスト
並び替え:今日の人気順
写真 1〜20 枚目(全 59 枚)
1/4

The accessible bathroom has flush transitions, a curbless shower with a folding seat, a 48" x 32" drop-in soaker tub with a high-speed, virtual tub spout, a TOTO toilet with bidet and auto open/close lid, and a vanity with a customized top for wheelchair access.
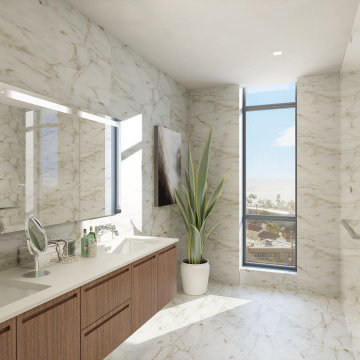
サンディエゴにあるラグジュアリーな広いコンテンポラリースタイルのおしゃれなマスターバスルーム (フラットパネル扉のキャビネット、茶色いキャビネット、ドロップイン型浴槽、バリアフリー、分離型トイレ、マルチカラーのタイル、大理石タイル、マルチカラーの壁、大理石の床、一体型シンク、御影石の洗面台、マルチカラーの床、開き戸のシャワー、白い洗面カウンター、洗面台2つ、フローティング洗面台) の写真
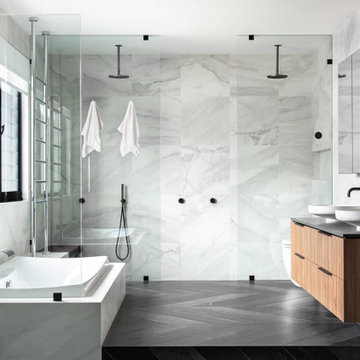
Contemporary Ensuite
パースにあるラグジュアリーな広いコンテンポラリースタイルのおしゃれなマスターバスルーム (フラットパネル扉のキャビネット、中間色木目調キャビネット、ドロップイン型浴槽、ダブルシャワー、白いタイル、大理石タイル、磁器タイルの床、御影石の洗面台、黒い床、オープンシャワー、黒い洗面カウンター、ニッチ、洗面台2つ、フローティング洗面台、ベッセル式洗面器) の写真
パースにあるラグジュアリーな広いコンテンポラリースタイルのおしゃれなマスターバスルーム (フラットパネル扉のキャビネット、中間色木目調キャビネット、ドロップイン型浴槽、ダブルシャワー、白いタイル、大理石タイル、磁器タイルの床、御影石の洗面台、黒い床、オープンシャワー、黒い洗面カウンター、ニッチ、洗面台2つ、フローティング洗面台、ベッセル式洗面器) の写真
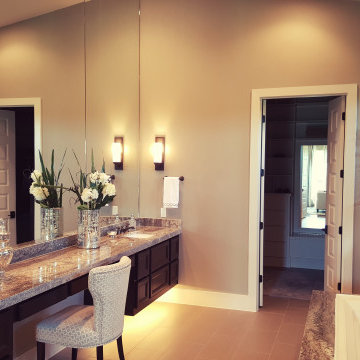
Open Master Bath
オースティンにあるお手頃価格の中くらいなコンテンポラリースタイルのおしゃれなマスターバスルーム (シェーカースタイル扉のキャビネット、濃色木目調キャビネット、ドロップイン型浴槽、オープン型シャワー、一体型トイレ 、ベージュのタイル、セラミックタイル、ベージュの壁、セラミックタイルの床、アンダーカウンター洗面器、御影石の洗面台、茶色い床、オープンシャワー、マルチカラーの洗面カウンター、シャワーベンチ、洗面台2つ、フローティング洗面台、三角天井) の写真
オースティンにあるお手頃価格の中くらいなコンテンポラリースタイルのおしゃれなマスターバスルーム (シェーカースタイル扉のキャビネット、濃色木目調キャビネット、ドロップイン型浴槽、オープン型シャワー、一体型トイレ 、ベージュのタイル、セラミックタイル、ベージュの壁、セラミックタイルの床、アンダーカウンター洗面器、御影石の洗面台、茶色い床、オープンシャワー、マルチカラーの洗面カウンター、シャワーベンチ、洗面台2つ、フローティング洗面台、三角天井) の写真
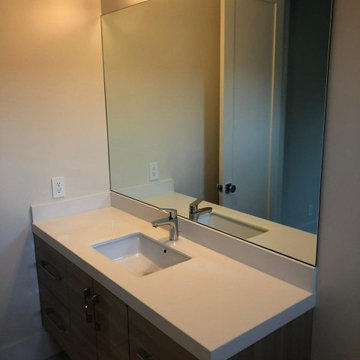
The stunning guest bathroom remodel in Walnut Creek is an example of elegant modern design. It features a a single sink floating vanity, white granite wood cabinetry and clean white bath tan and tile.
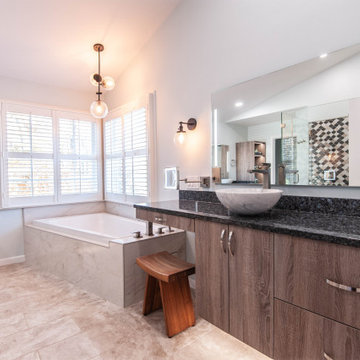
We converted a builder grade master bathroom from the 1980s to a contemporary bathroom with a larger shower, tub and increased storage. We used luxurious body jets and waterfall showerhead. The vanity area was enlarged with additional storage and raised off the floor. The tub was transitioned from a traditional corner tub to one with a unique design and shape to create a more contemporary feel.

renovation includes flooring, vanity, shower door and toilet
ニューヨークにあるお手頃価格の中くらいな地中海スタイルのおしゃれな子供用バスルーム (オープンシェルフ、白いキャビネット、ドロップイン型浴槽、オープン型シャワー、分離型トイレ、青いタイル、メタルタイル、グレーの壁、セラミックタイルの床、ペデスタルシンク、御影石の洗面台、白い床、引戸のシャワー、白い洗面カウンター、トイレ室、洗面台2つ、フローティング洗面台、三角天井、板張り壁) の写真
ニューヨークにあるお手頃価格の中くらいな地中海スタイルのおしゃれな子供用バスルーム (オープンシェルフ、白いキャビネット、ドロップイン型浴槽、オープン型シャワー、分離型トイレ、青いタイル、メタルタイル、グレーの壁、セラミックタイルの床、ペデスタルシンク、御影石の洗面台、白い床、引戸のシャワー、白い洗面カウンター、トイレ室、洗面台2つ、フローティング洗面台、三角天井、板張り壁) の写真
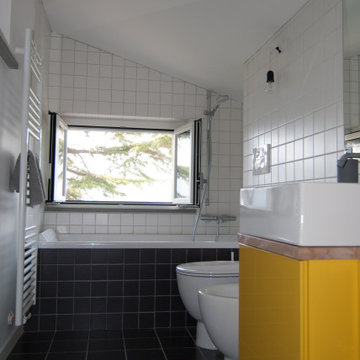
他の地域にある小さなコンテンポラリースタイルのおしゃれな浴室 (インセット扉のキャビネット、黄色いキャビネット、ドロップイン型浴槽、分離型トイレ、白いタイル、セラミックタイル、白い壁、セラミックタイルの床、ベッセル式洗面器、御影石の洗面台、グレーの床、ベージュのカウンター、洗面台1つ、フローティング洗面台) の写真
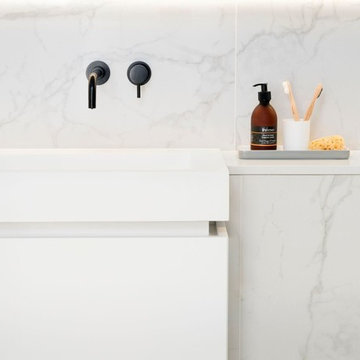
This light filled bathroom uses porcelain tiles across the walls and floor, a composite stone worktop and a white a custom-made vanity unit helps to achieve a contemporary classic look. Black fittings provide contrast to this bright space. (Photography: David Giles).
David Giles
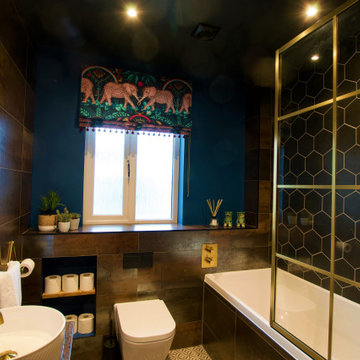
Modern, dark boutique bathroom.
コーンウォールにあるラグジュアリーな中くらいなコンテンポラリースタイルのおしゃれな子供用バスルーム (シェーカースタイル扉のキャビネット、青いキャビネット、ドロップイン型浴槽、バリアフリー、壁掛け式トイレ、茶色いタイル、磁器タイル、青い壁、クッションフロア、コンソール型シンク、御影石の洗面台、黒い床、開き戸のシャワー、アクセントウォール、洗面台1つ、フローティング洗面台) の写真
コーンウォールにあるラグジュアリーな中くらいなコンテンポラリースタイルのおしゃれな子供用バスルーム (シェーカースタイル扉のキャビネット、青いキャビネット、ドロップイン型浴槽、バリアフリー、壁掛け式トイレ、茶色いタイル、磁器タイル、青い壁、クッションフロア、コンソール型シンク、御影石の洗面台、黒い床、開き戸のシャワー、アクセントウォール、洗面台1つ、フローティング洗面台) の写真

Christine Lefebvre Design’s goal for this bathroom redesign was to create an elegant, streamlined, and hardworking space that would feel as though it had always existed in the home. Design services included two-dimensional design drawings (floor plans and elevations); material and fixture selection including lighting, plumbing, vanity, countertop, flooring, hardware, tile, and paint; tile installation design; and budgeting.
This 55-square-foot space received a gut renovation, though locations of the plumbing fixtures and walls were left unchanged. A door that had previously separated the shower/toilet area from the vanity was removed, and the doorway was opened to the ceiling, to create better flow through the space and to make the room seem larger and more welcoming.
Christine Lefebvre Design designed the tile layout with a mix of field tile sizes. Our installation incorporated tile accessories (robe hooks, towel bar ends, and switch plate cover), base moldings, and radius trim for a completely custom tile installation. Radius trim and specialty tile pieces also played their part in the design of a seamless shower niche. Multiple handrails were specified for the shower/toilet area to make the space more accessible. A TRAX shower rod was mounted to the ceiling, with custom liner and shower curtain made to reach from ceiling to floor.
Christine Lefebvre Design changed the sink faucet from a standard deck-mount to a wall-mount, and incorporated it into an extra-high granite backsplash. This was done for aesthetic reasons and to help the homeowners keep clean the heavily-used sink. Granite for the countertop was fabricated from a remnant sourced from a local stoneyard. All plumbing fixtures are Kohler. The new flooring is gauged slate.
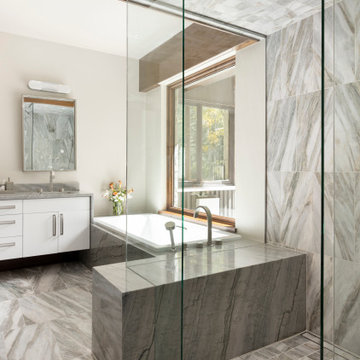
The strongest feature of this design is the passage of natural sunlight through every space in the home. The grand hall with clerestory windows, the glazed connection bridge from the primary garage to the Owner’s foyer aligns with the dramatic lighting to allow this home glow both day and night. This light is influenced and inspired by the evergreen forest on the banks of the Florida River. The goal was to organically showcase warm tones and textures and movement. To do this, the surfaces featured are walnut floors, walnut grain matched cabinets, walnut banding and casework along with other wood accents such as live edge countertops, dining table and benches. To further play with an organic feel, thickened edge Michelangelo Quartzite Countertops are at home in the kitchen and baths. This home was created to entertain a large family while providing ample storage for toys and recreational vehicles. Between the two oversized garages, one with an upper game room, the generous riverbank laws, multiple patios, the outdoor kitchen pavilion, and the “river” bath, this home is both private and welcoming to family and friends…a true entertaining retreat.
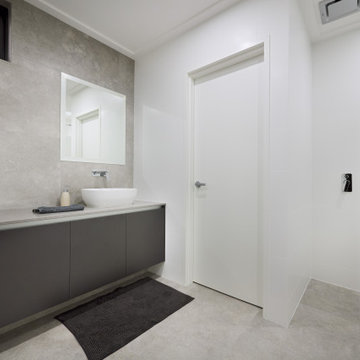
パースにある高級な広いモダンスタイルのおしゃれな子供用バスルーム (インセット扉のキャビネット、グレーのキャビネット、ドロップイン型浴槽、オープン型シャワー、一体型トイレ 、グレーのタイル、磁器タイル、グレーの壁、磁器タイルの床、コンソール型シンク、御影石の洗面台、グレーの床、オープンシャワー、グレーの洗面カウンター、トイレ室、洗面台2つ、フローティング洗面台) の写真
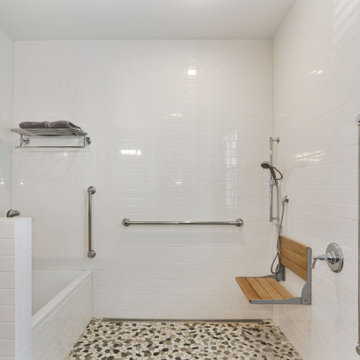
The accessible bathroom has flush transitions, a curbless shower with a folding seat, a 48" x 32" drop-in soaker tub with a high-speed, virtual tub spout, a TOTO toilet with bidet and auto open/close lid, and a vanity with a customized top for wheelchair access.
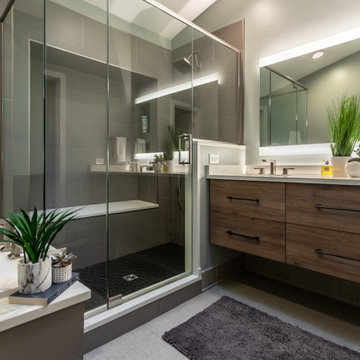
Remodeled modern Master Bath, with large walk-in shower and soaking tub. Backlight mirror and floating vanity combine to create a bright and inviting oasis.
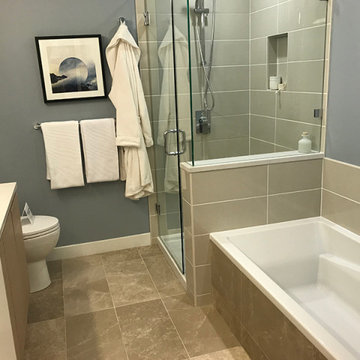
12"x24" beige floor tiles slightly contrast to the glossy subway wall tiles. A cozy niche provides practicality within the glass shower enclosure. A drop-in tub resides next to the shower to provide the owner with variability
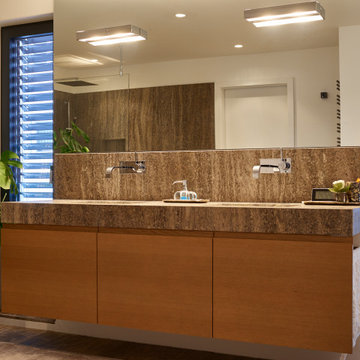
#Badezimmer #Traum nach Ihren #Wünschen
Freischwebender Waschbereich aus #Naturstein mit integriertem #Waschbecken. Der #Stauraum unter dem Waschbecken wurde aus hochwertigem #Eichen Furnier gefertigt und mit #Griffeinfräsungen versehen.
Ein besonderes #Highlight sind die hinter den #Fronten versteckten #Handtuchhalter.
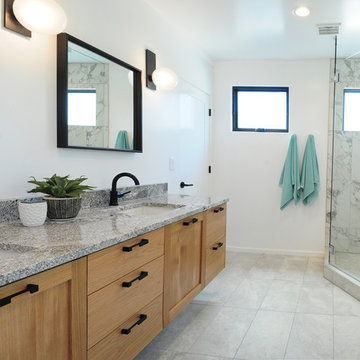
ソルトレイクシティにあるモダンスタイルのおしゃれなマスターバスルーム (落し込みパネル扉のキャビネット、淡色木目調キャビネット、ドロップイン型浴槽、コーナー設置型シャワー、石タイル、白い壁、アンダーカウンター洗面器、御影石の洗面台、開き戸のシャワー、グレーの洗面カウンター、洗面台2つ、フローティング洗面台、白い天井) の写真
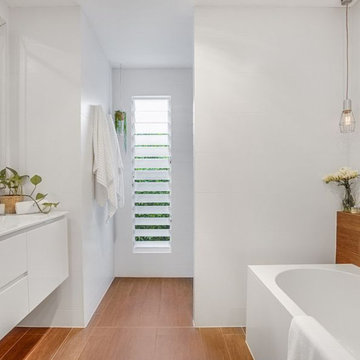
Stunning bright functional bathroom with seperate walk in shower and loads of storage
シドニーにあるお手頃価格の広いビーチスタイルのおしゃれな子供用バスルーム (白いキャビネット、ドロップイン型浴槽、洗い場付きシャワー、一体型トイレ 、白いタイル、白い壁、木目調タイルの床、一体型シンク、御影石の洗面台、オープンシャワー、白い洗面カウンター、洗面台1つ、フローティング洗面台) の写真
シドニーにあるお手頃価格の広いビーチスタイルのおしゃれな子供用バスルーム (白いキャビネット、ドロップイン型浴槽、洗い場付きシャワー、一体型トイレ 、白いタイル、白い壁、木目調タイルの床、一体型シンク、御影石の洗面台、オープンシャワー、白い洗面カウンター、洗面台1つ、フローティング洗面台) の写真
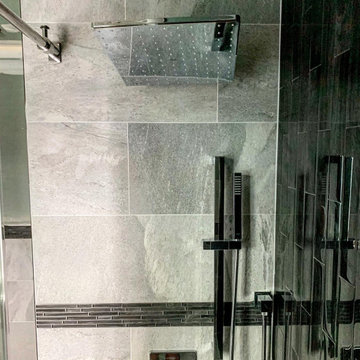
お手頃価格の小さなコンテンポラリースタイルのおしゃれな子供用バスルーム (家具調キャビネット、白いキャビネット、ドロップイン型浴槽、シャワー付き浴槽 、一体型トイレ 、黒いタイル、ガラスタイル、グレーの壁、セメントタイルの床、オーバーカウンターシンク、御影石の洗面台、グレーの床、引戸のシャワー、白い洗面カウンター、洗面台1つ、フローティング洗面台) の写真
浴室・バスルーム (御影石の洗面台、ドロップイン型浴槽、フローティング洗面台) の写真
1