浴室・バスルーム (御影石の洗面台、白い洗面カウンター、青いキャビネット、茶色い床) の写真
絞り込み:
資材コスト
並び替え:今日の人気順
写真 1〜13 枚目(全 13 枚)
1/5

The neighboring guest bath perfectly complements every detail of the guest bedroom. Crafted with feminine touches from the soft blue vanity and herringbone tiled shower, gold plumbing, and antiqued elements found in the mirror and sconces.
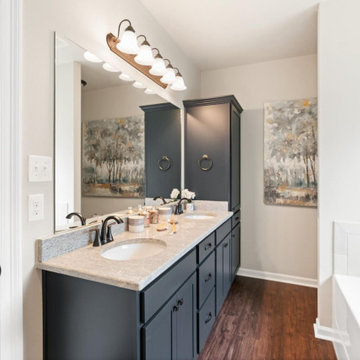
Welcome to the community of Myrtle Grove! Myrtle Grove is found within the city limits of Plaquemine, Louisiana or the “City of Hospitality,” tucked between the swamps of the Atchafalaya and the bustling state capitol. Nestled off of Enterprise Boulevard, this community offers a variety of three and four-bedroom floor plans that include 3 cm slab granite countertops with under-mount sinks throughout and optional gas fireplaces. The Myrtle Grove community is a quiet, charming home site community that includes sidewalks and a community pond, with a country backdrop that contrasts the hustle and bustle lifestyle of the nearby capital city.
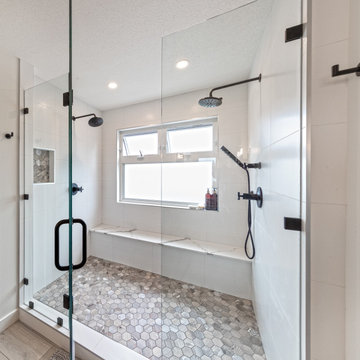
Clients were looking to completely update the main and second levels of their late 80's home to a more modern and open layout with a traditional/craftsman feel. Check out the re-purposed dining room converted to a comfortable seating and bar area as well as the former family room converted to a large and open dining room off the new kitchen. The master suite's floorplan was re-worked to create a large walk-in closet/laundry room combo with a beautiful ensuite bathroom including an extra-large walk-in shower. Also installed were new exterior windows and doors, new interior doors, custom shelving/lockers and updated hardware throughout. Extensive use of wood, tile, custom cabinetry, and various applications of colour created a beautiful, functional, and bright open space for their family.
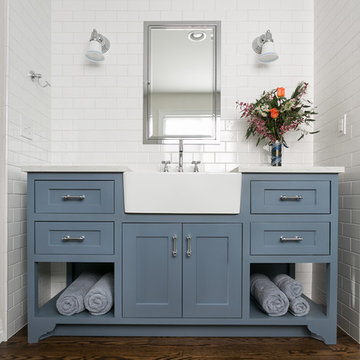
We designed this bathroom with its farm sink and blue shaker cabinetry and valance toe to carry the theme and color scheme of the kitchen that we designed for this family at the same time. Matching the flooring throughout the house was also a way to create a nice flow from one end to the other.
Located on the main floor and down the hall from the media/family room, the design of this bathroom delighted the active family of five (including three teenagers!).
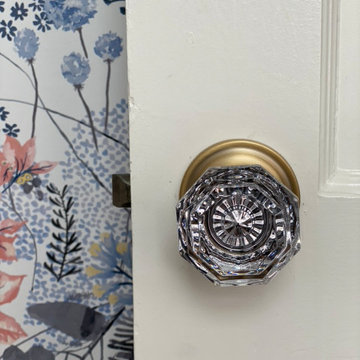
This small 1951 bathroom gets a major update. Without increasing the footprint or square footage, we create a more functional, lighter, brighter and better bathroom. Its practical and polished.
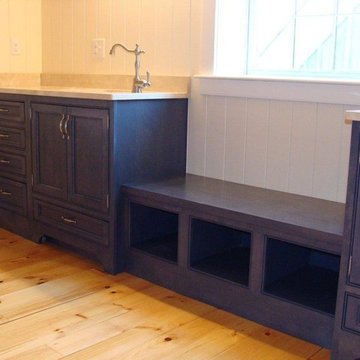
他の地域にあるカントリー風のおしゃれな浴室 (インセット扉のキャビネット、青いキャビネット、白い壁、無垢フローリング、アンダーカウンター洗面器、御影石の洗面台、茶色い床、白い洗面カウンター) の写真

The neighboring guest bath perfectly complements every detail of the guest bedroom. Crafted with feminine touches from the soft blue vanity and herringbone tiled shower, gold plumbing, and antiqued elements found in the mirror and sconces.
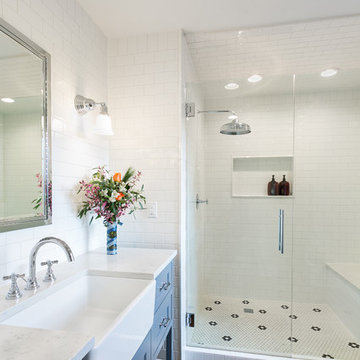
We designed this bathroom with its farm sink and blue shaker cabinetry and valance toe to carry the theme and color scheme of the kitchen that we designed for this family at the same time. Matching the flooring throughout the house was also a way to create a nice flow from one end to the other.
Located on the main floor and down the hall from the media/family room, the design of this bathroom delighted the active family of five (including three teenagers!).
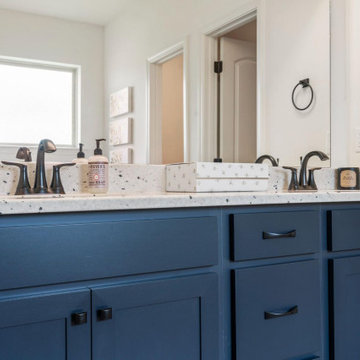
Welcome to Evangeline Estates! Homes in this community offer radiant barrier decking in the attic, energy-efficient tilt-in windows, blown fiberglass insulation in walls and attic, high-efficiency air conditioning system with central gas heat, tankless water heater, tier 1 stainless steel electric stove, dishwasher, microwave, 3cm granite countertops, hardwood cabinets, and under-mount sinks- all INCLUDED with every home in the community! In addition to the standard amenities, you have many choices if you are inclined to upgrade any number of items! This community will offer luxury vinyl planking as an available upgrade, giving you the ability to have a gorgeous wood look throughout your home with the durability you would want! With the variety of floor plans, amenities, and the numerous upgrades, both included and optional, we are confident that your next home is in Evangeline Estates.
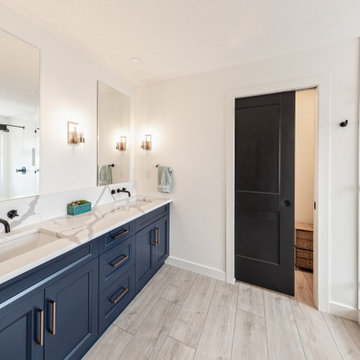
Clients were looking to completely update the main and second levels of their late 80's home to a more modern and open layout with a traditional/craftsman feel. Check out the re-purposed dining room converted to a comfortable seating and bar area as well as the former family room converted to a large and open dining room off the new kitchen. The master suite's floorplan was re-worked to create a large walk-in closet/laundry room combo with a beautiful ensuite bathroom including an extra-large walk-in shower. Also installed were new exterior windows and doors, new interior doors, custom shelving/lockers and updated hardware throughout. Extensive use of wood, tile, custom cabinetry, and various applications of colour created a beautiful, functional, and bright open space for their family.
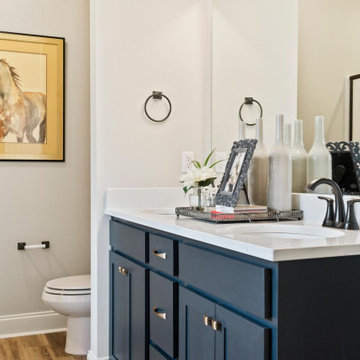
Bent Tree Park is a beautiful community located on the south side of Marrero. With access to the Westbank Expressway, Huey P Long Bridge, and the Crescent City Connection, this community is in a perfect location for anyone who is interested in living close to the city of New Orleans while still enjoying Louisiana's outdoors. Within 20 minutes you can be cheering on the New Orleans Saints at the Superdome or enjoying a multitude of recreational opportunities at Jean Lafitte National Historical Park and Preserve.
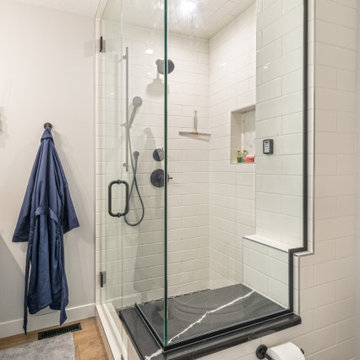
Our clients with an acreage in Sturgeon County backing onto the Sturgeon River wanted to completely update and re-work the floorplan of their late 70's era home's main level to create a more open and functional living space. Their living room became a large dining room with a farmhouse style fireplace and mantle, and their kitchen / nook plus dining room became a very large custom chef's kitchen with 3 islands! Add to that a brand new bathroom with steam shower and back entry mud room / laundry room with custom cabinetry and double barn doors. Extensive use of shiplap, open beams, and unique accent lighting completed the look of their modern farmhouse / craftsman styled main floor. Beautiful!
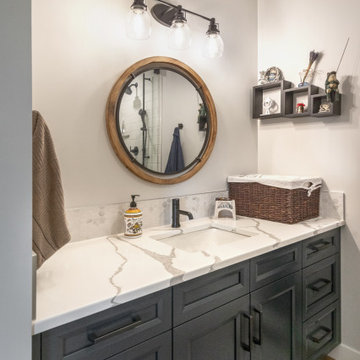
Our clients with an acreage in Sturgeon County backing onto the Sturgeon River wanted to completely update and re-work the floorplan of their late 70's era home's main level to create a more open and functional living space. Their living room became a large dining room with a farmhouse style fireplace and mantle, and their kitchen / nook plus dining room became a very large custom chef's kitchen with 3 islands! Add to that a brand new bathroom with steam shower and back entry mud room / laundry room with custom cabinetry and double barn doors. Extensive use of shiplap, open beams, and unique accent lighting completed the look of their modern farmhouse / craftsman styled main floor. Beautiful!
浴室・バスルーム (御影石の洗面台、白い洗面カウンター、青いキャビネット、茶色い床) の写真
1