浴室・バスルーム (御影石の洗面台、グレーの洗面カウンター、茶色い床、オープン型シャワー) の写真
絞り込み:
資材コスト
並び替え:今日の人気順
写真 1〜20 枚目(全 68 枚)
1/5

Winner of 2018 NKBA Northern California Chapter Design Competition
* Second place Large Bath
サンフランシスコにある高級な広いコンテンポラリースタイルのおしゃれなマスターバスルーム (フラットパネル扉のキャビネット、濃色木目調キャビネット、置き型浴槽、オープン型シャワー、グレーのタイル、ガラスタイル、緑の壁、無垢フローリング、アンダーカウンター洗面器、御影石の洗面台、茶色い床、オープンシャワー、グレーの洗面カウンター) の写真
サンフランシスコにある高級な広いコンテンポラリースタイルのおしゃれなマスターバスルーム (フラットパネル扉のキャビネット、濃色木目調キャビネット、置き型浴槽、オープン型シャワー、グレーのタイル、ガラスタイル、緑の壁、無垢フローリング、アンダーカウンター洗面器、御影石の洗面台、茶色い床、オープンシャワー、グレーの洗面カウンター) の写真
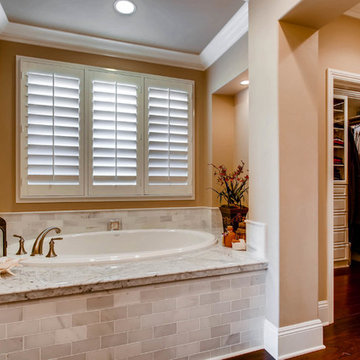
サンディエゴにある広いトラディショナルスタイルのおしゃれなマスターバスルーム (レイズドパネル扉のキャビネット、白いキャビネット、ドロップイン型浴槽、オープン型シャワー、ベージュの壁、濃色無垢フローリング、オーバーカウンターシンク、御影石の洗面台、茶色い床、オープンシャワー、グレーの洗面カウンター) の写真
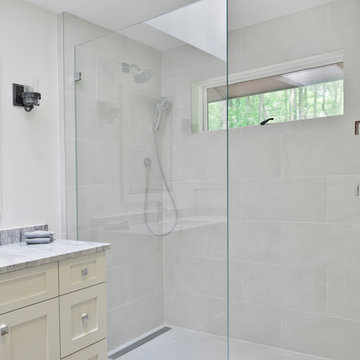
ワシントンD.C.にあるお手頃価格の小さなトランジショナルスタイルのおしゃれなマスターバスルーム (シェーカースタイル扉のキャビネット、白いキャビネット、オープン型シャワー、一体型トイレ 、グレーのタイル、磁器タイル、グレーの壁、淡色無垢フローリング、アンダーカウンター洗面器、御影石の洗面台、茶色い床、オープンシャワー、グレーの洗面カウンター) の写真

This is a New Construction project where clients with impeccable sense of design created a highly functional, relaxing and beautiful space. This Manhattan beach custom home showcases a modern kitchen and exterior that invites an openness to the Californian indoor/ outdoor lifestyle. We at Lux Builders really enjoy working in our own back yard completing renovations, new builds and remodeling service's for Manhattan beach and all of the South Bay and coastal cities of Los Angeles.
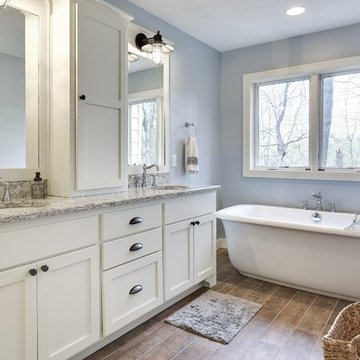
ミネアポリスにある中くらいなカントリー風のおしゃれなマスターバスルーム (落し込みパネル扉のキャビネット、白いキャビネット、置き型浴槽、オープン型シャワー、白いタイル、セラミックタイル、青い壁、セラミックタイルの床、アンダーカウンター洗面器、御影石の洗面台、オープンシャワー、茶色い床、グレーの洗面カウンター) の写真
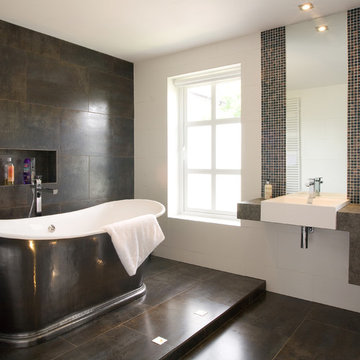
Luxury freestanding pewter bath tub
Imagetext Photography
サセックスにある高級な広いコンテンポラリースタイルのおしゃれなマスターバスルーム (置き型浴槽、壁掛け式トイレ、茶色いタイル、磁器タイル、茶色い壁、磁器タイルの床、壁付け型シンク、オープンシェルフ、グレーのキャビネット、オープン型シャワー、御影石の洗面台、茶色い床、オープンシャワー、グレーの洗面カウンター) の写真
サセックスにある高級な広いコンテンポラリースタイルのおしゃれなマスターバスルーム (置き型浴槽、壁掛け式トイレ、茶色いタイル、磁器タイル、茶色い壁、磁器タイルの床、壁付け型シンク、オープンシェルフ、グレーのキャビネット、オープン型シャワー、御影石の洗面台、茶色い床、オープンシャワー、グレーの洗面カウンター) の写真
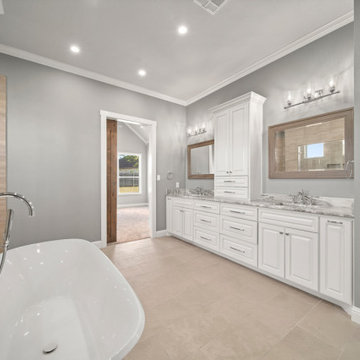
オースティンにある高級な広いトラディショナルスタイルのおしゃれなマスターバスルーム (シェーカースタイル扉のキャビネット、白いキャビネット、置き型浴槽、オープン型シャワー、一体型トイレ 、茶色いタイル、磁器タイル、青い壁、磁器タイルの床、オーバーカウンターシンク、御影石の洗面台、茶色い床、オープンシャワー、グレーの洗面カウンター、シャワーベンチ、洗面台2つ、造り付け洗面台) の写真
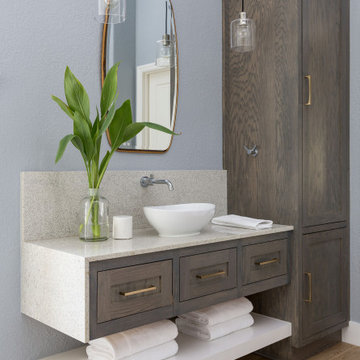
The homeowner is a bachelor that wanted a master bathroom retreat with clean lines and hinted at his Las Vegas roots. The result is a transitional space with a warm foundation and contemporary, sexy, organic layers.
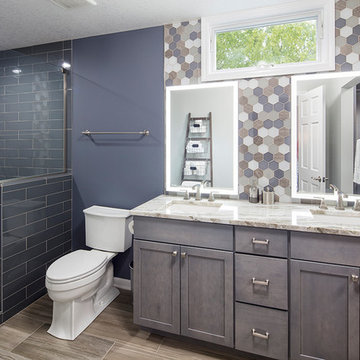
A modern bathroom with calming colors, beautiful back-lit mirrors, and spacious shower combined with honeycomb shaped tiles brings an extravagant touch. This project was a well deserved bathroom makeover from floor to ceiling.
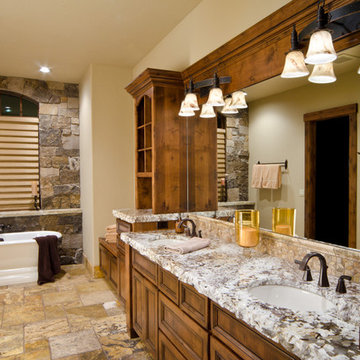
Ross Chandler Photography
Working closely with the builder, Bob Schumacher, and the home owners, Patty Jones Design selected and designed interior finishes for this custom lodge-style home in the resort community of Caldera Springs. This 5000+ sq ft home features premium finishes throughout including all solid slab counter tops, custom light fixtures, timber accents, natural stone treatments, and much more.
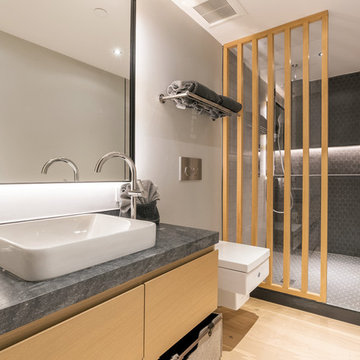
An open bathroom full of straight lines and solid colors of gray, white, and wood, which makes it minimalist and modern. The wall backlighting adds illuminance to the shower area, while the large and frameless mirror makes the room look huge and spacious.
Built by ULFBUILT. Contact us today to learn more.
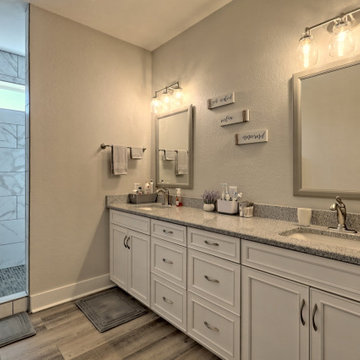
This mountain craftsman home blends clean lines with rustic touches for an on-trend design.
アトランタにある高級な広いトラディショナルスタイルのおしゃれなマスターバスルーム (インセット扉のキャビネット、白いキャビネット、オープン型シャワー、分離型トイレ、グレーの壁、ラミネートの床、アンダーカウンター洗面器、御影石の洗面台、茶色い床、オープンシャワー、グレーの洗面カウンター、洗面台1つ、造り付け洗面台) の写真
アトランタにある高級な広いトラディショナルスタイルのおしゃれなマスターバスルーム (インセット扉のキャビネット、白いキャビネット、オープン型シャワー、分離型トイレ、グレーの壁、ラミネートの床、アンダーカウンター洗面器、御影石の洗面台、茶色い床、オープンシャワー、グレーの洗面カウンター、洗面台1つ、造り付け洗面台) の写真

One of the only surviving examples of a 14thC agricultural building of this type in Cornwall, the ancient Grade II*Listed Medieval Tithe Barn had fallen into dereliction and was on the National Buildings at Risk Register. Numerous previous attempts to obtain planning consent had been unsuccessful, but a detailed and sympathetic approach by The Bazeley Partnership secured the support of English Heritage, thereby enabling this important building to begin a new chapter as a stunning, unique home designed for modern-day living.
A key element of the conversion was the insertion of a contemporary glazed extension which provides a bridge between the older and newer parts of the building. The finished accommodation includes bespoke features such as a new staircase and kitchen and offers an extraordinary blend of old and new in an idyllic location overlooking the Cornish coast.
This complex project required working with traditional building materials and the majority of the stone, timber and slate found on site was utilised in the reconstruction of the barn.
Since completion, the project has been featured in various national and local magazines, as well as being shown on Homes by the Sea on More4.
The project won the prestigious Cornish Buildings Group Main Award for ‘Maer Barn, 14th Century Grade II* Listed Tithe Barn Conversion to Family Dwelling’.
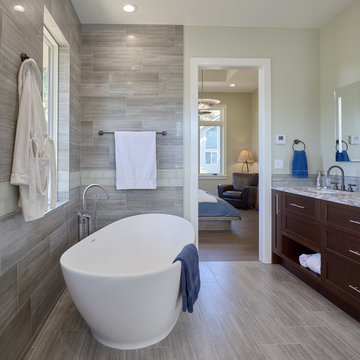
Winner of 2018 NKBA Northern California Chapter Design Competition
* Second place Large Bath
サンフランシスコにある高級な広いコンテンポラリースタイルのおしゃれなマスターバスルーム (フラットパネル扉のキャビネット、濃色木目調キャビネット、置き型浴槽、オープン型シャワー、グレーのタイル、ガラスタイル、緑の壁、無垢フローリング、アンダーカウンター洗面器、御影石の洗面台、茶色い床、オープンシャワー、グレーの洗面カウンター) の写真
サンフランシスコにある高級な広いコンテンポラリースタイルのおしゃれなマスターバスルーム (フラットパネル扉のキャビネット、濃色木目調キャビネット、置き型浴槽、オープン型シャワー、グレーのタイル、ガラスタイル、緑の壁、無垢フローリング、アンダーカウンター洗面器、御影石の洗面台、茶色い床、オープンシャワー、グレーの洗面カウンター) の写真
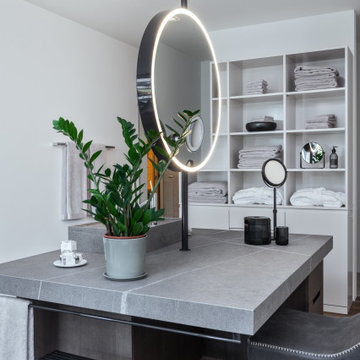
他の地域にある中くらいなコンテンポラリースタイルのおしゃれなマスターバスルーム (グレーのキャビネット、置き型浴槽、オープン型シャワー、一体型トイレ 、白いタイル、白い壁、無垢フローリング、横長型シンク、御影石の洗面台、茶色い床、オープンシャワー、グレーの洗面カウンター、トイレ室、洗面台1つ、独立型洗面台) の写真
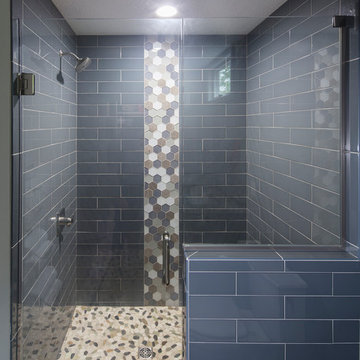
他の地域にある高級な広いコンテンポラリースタイルのおしゃれなマスターバスルーム (オープン型シャワー、一体型トイレ 、茶色いタイル、セラミックタイル、グレーの壁、御影石の洗面台、茶色い床、開き戸のシャワー、グレーの洗面カウンター) の写真
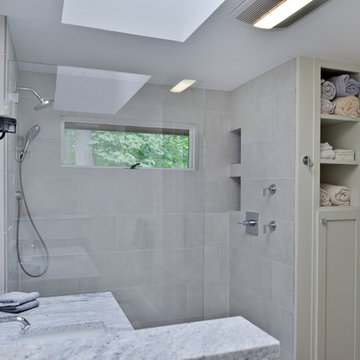
ワシントンD.C.にあるお手頃価格の小さなシャビーシック調のおしゃれなマスターバスルーム (シェーカースタイル扉のキャビネット、白いキャビネット、オープン型シャワー、一体型トイレ 、グレーのタイル、磁器タイル、グレーの壁、淡色無垢フローリング、アンダーカウンター洗面器、御影石の洗面台、茶色い床、オープンシャワー、グレーの洗面カウンター) の写真
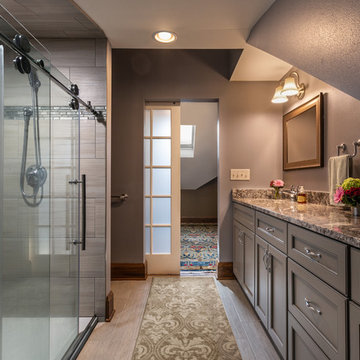
The master bath maximized the use of space while capturing charm through neutral colors, by using elongated brick patterned tiles, beautiful ganache granite countertop, chrome hardware, and the opacity of the glass pocket door. Shadow painted cabinetry with a dellwood door style, compliment the colors in the granite countertop.
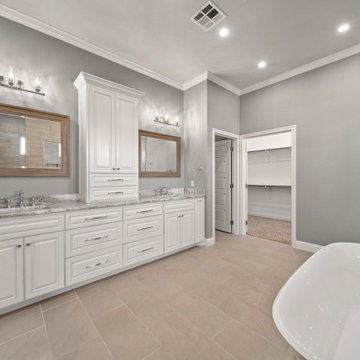
オースティンにある高級な広いトラディショナルスタイルのおしゃれなマスターバスルーム (シェーカースタイル扉のキャビネット、白いキャビネット、置き型浴槽、オープン型シャワー、一体型トイレ 、茶色いタイル、磁器タイル、青い壁、磁器タイルの床、オーバーカウンターシンク、御影石の洗面台、茶色い床、オープンシャワー、グレーの洗面カウンター、シャワーベンチ、洗面台2つ、造り付け洗面台) の写真
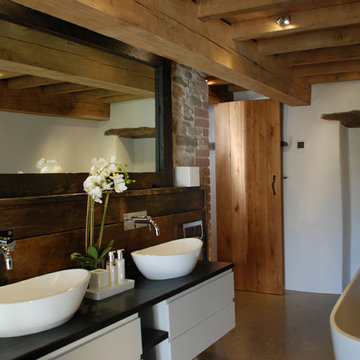
One of the only surviving examples of a 14thC agricultural building of this type in Cornwall, the ancient Grade II*Listed Medieval Tithe Barn had fallen into dereliction and was on the National Buildings at Risk Register. Numerous previous attempts to obtain planning consent had been unsuccessful, but a detailed and sympathetic approach by The Bazeley Partnership secured the support of English Heritage, thereby enabling this important building to begin a new chapter as a stunning, unique home designed for modern-day living.
A key element of the conversion was the insertion of a contemporary glazed extension which provides a bridge between the older and newer parts of the building. The finished accommodation includes bespoke features such as a new staircase and kitchen and offers an extraordinary blend of old and new in an idyllic location overlooking the Cornish coast.
This complex project required working with traditional building materials and the majority of the stone, timber and slate found on site was utilised in the reconstruction of the barn.
Since completion, the project has been featured in various national and local magazines, as well as being shown on Homes by the Sea on More4.
The project won the prestigious Cornish Buildings Group Main Award for ‘Maer Barn, 14th Century Grade II* Listed Tithe Barn Conversion to Family Dwelling’.
浴室・バスルーム (御影石の洗面台、グレーの洗面カウンター、茶色い床、オープン型シャワー) の写真
1