浴室・バスルーム (御影石の洗面台、青い洗面カウンター、洗面台1つ) の写真
絞り込み:
資材コスト
並び替え:今日の人気順
写真 1〜20 枚目(全 50 枚)
1/4

Powder room Red lacquer custom cabinet, hand painted mural wallpaper and Labradorite counter and sink
他の地域にある中くらいなトランジショナルスタイルのおしゃれな浴室 (アンダーマウント型浴槽、白いタイル、青い洗面カウンター、家具調キャビネット、赤いキャビネット、濃色無垢フローリング、アンダーカウンター洗面器、御影石の洗面台、茶色い床、洗面台1つ、独立型洗面台、壁紙) の写真
他の地域にある中くらいなトランジショナルスタイルのおしゃれな浴室 (アンダーマウント型浴槽、白いタイル、青い洗面カウンター、家具調キャビネット、赤いキャビネット、濃色無垢フローリング、アンダーカウンター洗面器、御影石の洗面台、茶色い床、洗面台1つ、独立型洗面台、壁紙) の写真
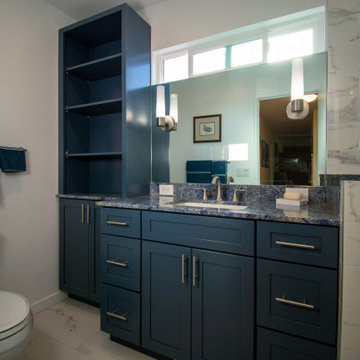
Recently completed bathroom remodel in Belmont CA. The old bathroom was completely demolished. Upgraded with all-new electrical plumbing, window, door, cabinetry, glazing, tile and stone. The blue stone comes alive under the lights, accenting the vanity and exposed shelves. The large mirror and clear shower doors open the room and make it feel much larger than it is. We just love this bathroom, and our client is thrilled!
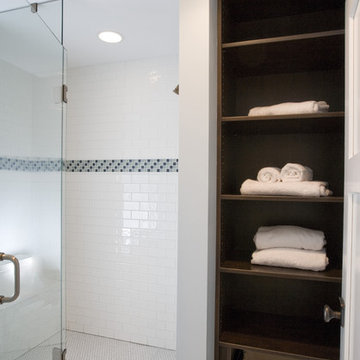
Photo by Linda Oyama-Bryan
シカゴにある中くらいなトラディショナルスタイルのおしゃれな子供用バスルーム (落し込みパネル扉のキャビネット、濃色木目調キャビネット、アルコーブ型シャワー、分離型トイレ、白いタイル、セラミックタイル、青い壁、モザイクタイル、アンダーカウンター洗面器、御影石の洗面台、白い床、開き戸のシャワー、青い洗面カウンター、洗面台1つ、造り付け洗面台) の写真
シカゴにある中くらいなトラディショナルスタイルのおしゃれな子供用バスルーム (落し込みパネル扉のキャビネット、濃色木目調キャビネット、アルコーブ型シャワー、分離型トイレ、白いタイル、セラミックタイル、青い壁、モザイクタイル、アンダーカウンター洗面器、御影石の洗面台、白い床、開き戸のシャワー、青い洗面カウンター、洗面台1つ、造り付け洗面台) の写真
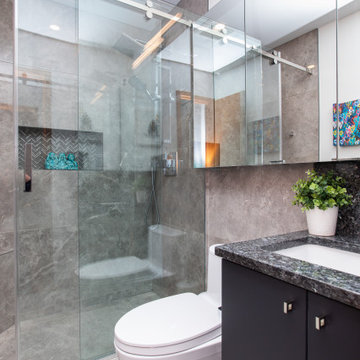
For this renovation we tackled both the ensuite and main bathrooms for a returning client. In-keeping with the vision for their recently completed kitchen, the design for these rooms includes high contrast finishes paired with natural stone countertops and sleek, modern fixtures.
For the ensuite, the goal was to make best use of the rooms’ protentional. In the shower, a large format tile combined with a complementing accent mosaic in the niche, as well as a bulit-in bench, lend a luxurious feel to a compact space. The full width medicine cabinet and custom vanity add much needed storage, allowing this room to live larger than it is.
For the main bath the clients wanted a bright and airy room with a bold vanity. The dramatic countertop adds warmth and personality, and the floating vanity with a full height linen tower is an organizers dream! These spaces round out the renovations to the home and will keep the clients in a stylish space for years to come.
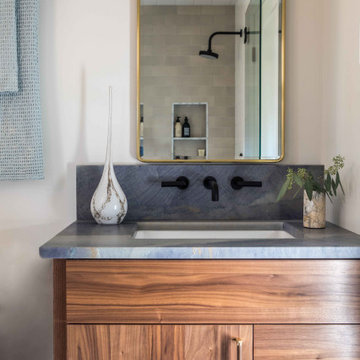
This project started as a cramped cape with little character and extreme water damage, but over the course of several months, it was transformed into a striking modern home with all the bells and whistles. Being just a short walk from Mackworth Island, the homeowner wanted to capitalize on the excellent location, so everything on the exterior and interior was replaced and upgraded. Walls were torn down on the first floor to make the kitchen, dining, and living areas more open to one another. A large dormer was added to the entire back of the house to increase the ceiling height in both bedrooms and create a more functional space. The completed home marries great function and design with efficiency and adds a little boldness to the neighborhood. Design by Tyler Karu Design + Interiors. Photography by Erin Little.
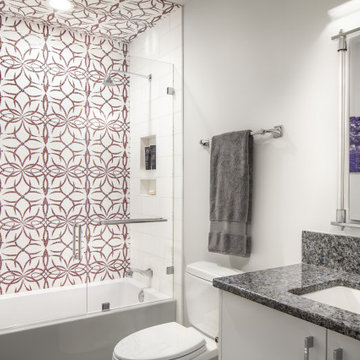
This guest bath is a perfect blend of natural stones and colors. This beautiful maroon mosaic tile adds a pop of color and design to this otherwise neutral bathroom. The white flat-panel cabinets are topped by a spectacular blue granite that subtly pulls out more color around the room. All the hardware in this bath is polished chrome that accent the natural tones of this space.
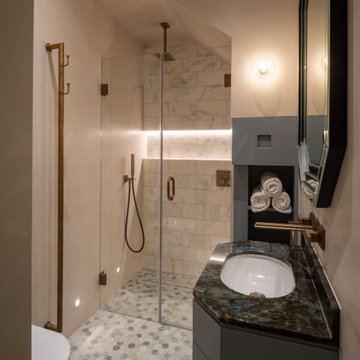
Floors tiled in Hexagon Forest Green marble mosaic from British Ceramic Tile | Shower back wall tiled in Calacatta Oceana, honed, from Artisans of Devizes | Brassware by Gessi, in the Antique Brass finish (713) | Vanity unit and cabinetry made by Luxe Projects London, sprayed in Brewster Grey by Benjamin Moore | Wall light is the Pimlico surface mount from Leverint Lighting | Walls in a hand applied micro-cement finish by Bespoke Venetian Plastering | Vanity stone is Lemurian (Labradorite) Granite
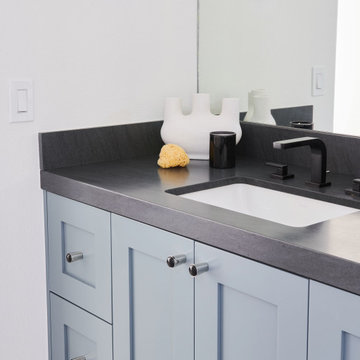
For this casita bathroom, we changed the configuration of the bathroom to make it more user friendly and take advantage of the space that was available. We moved the shower to the toilet room and the toilet room to the old space of the shower. This allowed us to have a larger shower footprint. It also allowed us to incorporate the window and the natural light into the space in a more profound way. The open shelving replaced a mirrored closet which has shelves high enough so that guests can put their suitcases underneath. This is a jack and Jill bathroom in this casita and the bedrooms themselves are quite small. The blocking of the tiles in the bathroom was very intentional. We didn't want the space to be overwhelmed by using the tiles side by side and alternating color that way. The client really liked both blues so we made sure it would work.
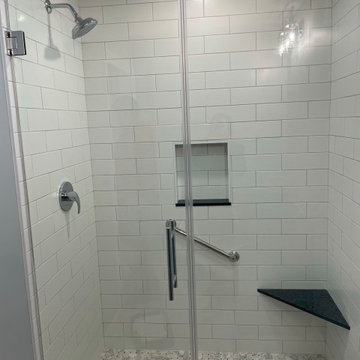
This guest bathroom was a complete remodel. We removed the existing door and added the barn door. The gray vanity has a granite countertop. The same granite was used for the niche and floating corner seat. We added a grab bar for increased safety of their guests.
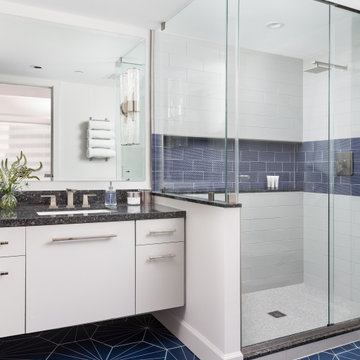
Warm grays and deep blues accentuate this guest bathroom. A floating vanity was designed with a deep drawer in the middle and smaller drawers to the side. Wall sconces protrude through the mirror for a seamless installation. The sliding shower glass header was recessed into the ceiling to mimic a frameless shower door system. The large horizontal shower niche was designed to match the decorative band. Hexagon floor tiles create a starburst pattern in the floor.
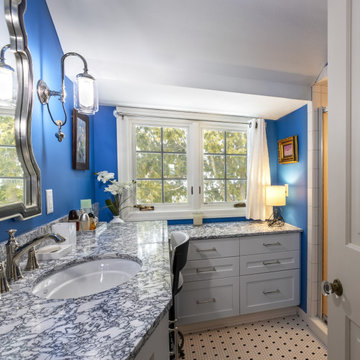
A vibrant coat of blue paint brightens the entire space while bringing out hints of indigo in the granite countertops and mosaic floor tiles.
他の地域にある中くらいなトラディショナルスタイルのおしゃれなバスルーム (浴槽なし) (シェーカースタイル扉のキャビネット、白いキャビネット、分離型トイレ、青い壁、モザイクタイル、アンダーカウンター洗面器、御影石の洗面台、マルチカラーの床、青い洗面カウンター、洗面台1つ、造り付け洗面台) の写真
他の地域にある中くらいなトラディショナルスタイルのおしゃれなバスルーム (浴槽なし) (シェーカースタイル扉のキャビネット、白いキャビネット、分離型トイレ、青い壁、モザイクタイル、アンダーカウンター洗面器、御影石の洗面台、マルチカラーの床、青い洗面カウンター、洗面台1つ、造り付け洗面台) の写真
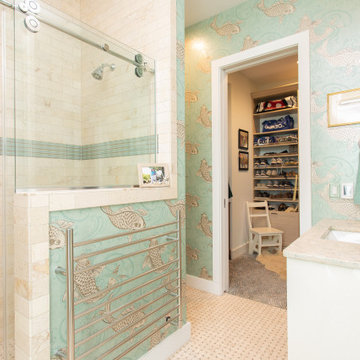
他の地域にある小さなエクレクティックスタイルのおしゃれなバスルーム (浴槽なし) (家具調キャビネット、青いキャビネット、アンダーカウンター洗面器、御影石の洗面台、青い洗面カウンター、洗面台1つ、独立型洗面台、壁紙) の写真
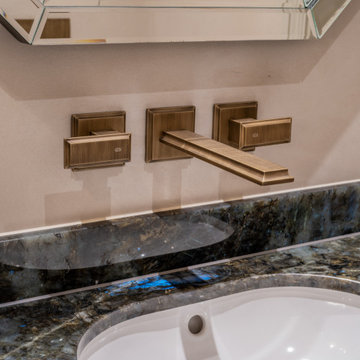
Brassware by Gessi, in the Antique Brass finish (713) | Walls in a hand applied micro-cement finish by Bespoke Venetian Plastering | Vanity stone is Lemurian (Labradorite) Granite
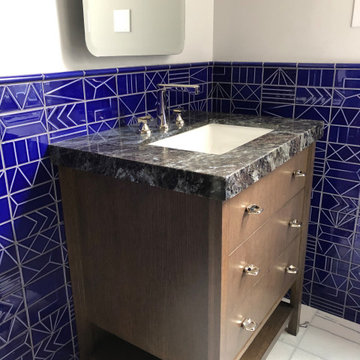
ニューオリンズにあるお手頃価格の小さなエクレクティックスタイルのおしゃれなバスルーム (浴槽なし) (フラットパネル扉のキャビネット、茶色いキャビネット、コーナー設置型シャワー、青いタイル、セラミックタイル、白い壁、大理石の床、アンダーカウンター洗面器、御影石の洗面台、マルチカラーの床、開き戸のシャワー、青い洗面カウンター、洗面台1つ、独立型洗面台) の写真
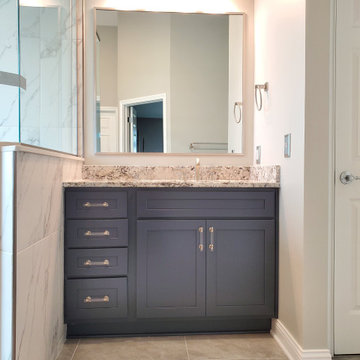
My client wanted to remove their tub for a large walk-n shower. We made his and her vanities and a large walk-in shower with a bench seat and all the controls hidden out of site. The blue cabinets pop against the grey and give a beautiful transitional feel to this room.
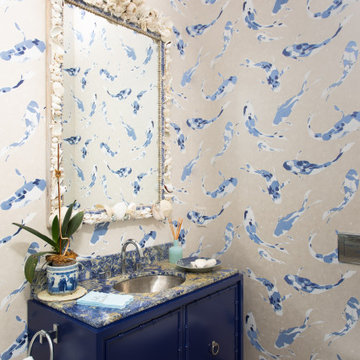
他の地域にある小さなエクレクティックスタイルのおしゃれなバスルーム (浴槽なし) (家具調キャビネット、青いキャビネット、アンダーカウンター洗面器、御影石の洗面台、青い洗面カウンター、洗面台1つ、独立型洗面台、壁紙) の写真
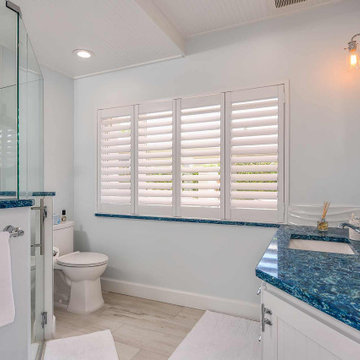
タンパにある高級な中くらいなビーチスタイルのおしゃれなマスターバスルーム (インセット扉のキャビネット、白いキャビネット、コーナー設置型シャワー、白いタイル、セラミックタイル、白い壁、セラミックタイルの床、アンダーカウンター洗面器、御影石の洗面台、開き戸のシャワー、青い洗面カウンター、洗面台1つ、造り付け洗面台、塗装板張りの天井) の写真
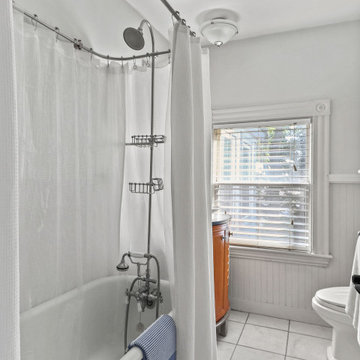
ボストンにあるお手頃価格の小さなトラディショナルスタイルのおしゃれなバスルーム (浴槽なし) (ルーバー扉のキャビネット、中間色木目調キャビネット、猫足バスタブ、シャワー付き浴槽 、分離型トイレ、白い壁、セラミックタイルの床、ベッセル式洗面器、御影石の洗面台、白い床、シャワーカーテン、青い洗面カウンター、洗面台1つ、独立型洗面台、羽目板の壁) の写真
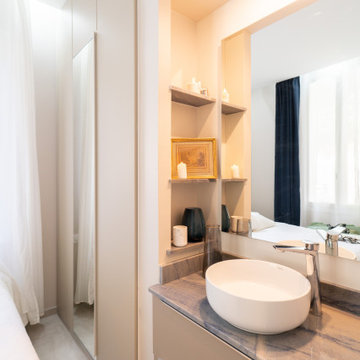
Master bedroom - salle d'eau avec douche à l'italienne. Coin indépendant de la salle d'eau, espace beauté - plan horizontal revêtu d'un granit Azul Macaubas du Brésil.
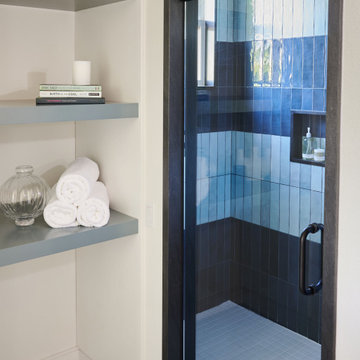
For this casita bathroom, we changed the configuration of the bathroom to make it more user friendly and take advantage of the space that was available. We moved the shower to the toilet room and the toilet room to the old space of the shower. This allowed us to have a larger shower footprint. It also allowed us to incorporate the window and the natural light into the space in a more profound way. The open shelving replaced a mirrored closet which has shelves high enough so that guests can put their suitcases underneath. This is a jack and Jill bathroom in this casita and the bedrooms themselves are quite small. The blocking of the tiles in the bathroom was very intentional. We didn't want the space to be overwhelmed by using the tiles side by side and alternating color that way. The client really liked both blues so we made sure it would work.
浴室・バスルーム (御影石の洗面台、青い洗面カウンター、洗面台1つ) の写真
1