浴室・バスルーム (御影石の洗面台、タイルの洗面台、ベージュの天井) の写真
絞り込み:
資材コスト
並び替え:今日の人気順
写真 1〜20 枚目(全 32 枚)
1/4

This lovely vanity and large mirror both frame and reflect the views. Quartz flooring provides color and texture below rich wood cabinets.
デンバーにある広いラスティックスタイルのおしゃれなマスターバスルーム (レイズドパネル扉のキャビネット、中間色木目調キャビネット、ドロップイン型浴槽、洗い場付きシャワー、緑のタイル、磁器タイル、ベージュの壁、スレートの床、アンダーカウンター洗面器、御影石の洗面台、緑の床、開き戸のシャワー、ベージュのカウンター、照明、洗面台2つ、ベージュの天井) の写真
デンバーにある広いラスティックスタイルのおしゃれなマスターバスルーム (レイズドパネル扉のキャビネット、中間色木目調キャビネット、ドロップイン型浴槽、洗い場付きシャワー、緑のタイル、磁器タイル、ベージュの壁、スレートの床、アンダーカウンター洗面器、御影石の洗面台、緑の床、開き戸のシャワー、ベージュのカウンター、照明、洗面台2つ、ベージュの天井) の写真
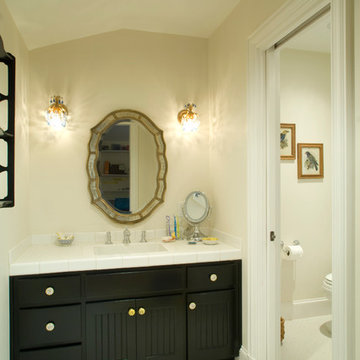
Ken Vaughan - Vaughan Creative Media
ダラスにある中くらいなトラディショナルスタイルのおしゃれなバスルーム (浴槽なし) (ルーバー扉のキャビネット、黒いキャビネット、ベージュの壁、モザイクタイル、アンダーカウンター洗面器、タイルの洗面台、白い床、白い洗面カウンター、洗面台1つ、造り付け洗面台、ベージュの天井) の写真
ダラスにある中くらいなトラディショナルスタイルのおしゃれなバスルーム (浴槽なし) (ルーバー扉のキャビネット、黒いキャビネット、ベージュの壁、モザイクタイル、アンダーカウンター洗面器、タイルの洗面台、白い床、白い洗面カウンター、洗面台1つ、造り付け洗面台、ベージュの天井) の写真

This 6,000sf luxurious custom new construction 5-bedroom, 4-bath home combines elements of open-concept design with traditional, formal spaces, as well. Tall windows, large openings to the back yard, and clear views from room to room are abundant throughout. The 2-story entry boasts a gently curving stair, and a full view through openings to the glass-clad family room. The back stair is continuous from the basement to the finished 3rd floor / attic recreation room.
The interior is finished with the finest materials and detailing, with crown molding, coffered, tray and barrel vault ceilings, chair rail, arched openings, rounded corners, built-in niches and coves, wide halls, and 12' first floor ceilings with 10' second floor ceilings.
It sits at the end of a cul-de-sac in a wooded neighborhood, surrounded by old growth trees. The homeowners, who hail from Texas, believe that bigger is better, and this house was built to match their dreams. The brick - with stone and cast concrete accent elements - runs the full 3-stories of the home, on all sides. A paver driveway and covered patio are included, along with paver retaining wall carved into the hill, creating a secluded back yard play space for their young children.
Project photography by Kmieick Imagery.
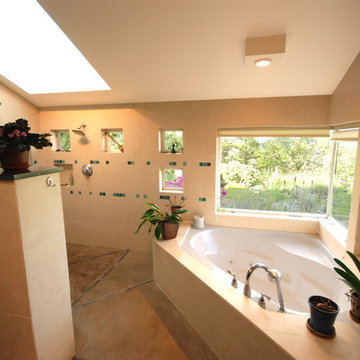
This modern custom built home was designed and built by John Webb Construction & Design on a steep hillside overlooking the Willamette Valley in Western Oregon. The placement of the home allowed for private yet stunning views of the valley even when sitting inside the living room or laying in bed. Concrete radiant floors and vaulted ceiling help make this modern home a great place to live and entertain.

Hollywood Hills, CA - Addition to an Existing Home / Bathroom area
Framing of structure, drywall, insulation, all required plumbing and electrical needs per the project.
Installation of all tile work; Shower, walls and flooring. Installation of shower enclosure, faucets and shower sprays, toilet, windows and a fresh paint to finish.
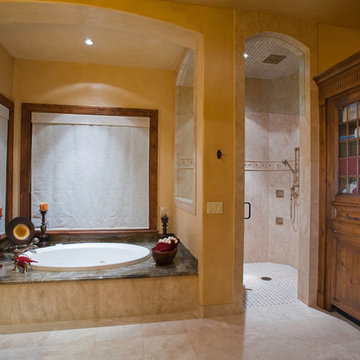
A large master bathroom with a drop-in tub, separate shower, and wood vanity area. The bathtub makes a centerpiece, creating a spa-like atmosphere to this warm and cozy master bath.
Built by ULFBUILT - General contractor of custom homes in Vail and Beaver Creek. We treat each project with care as if it were our own. Contact us to learn more.
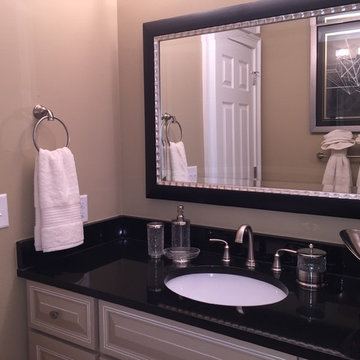
アトランタにあるラグジュアリーな中くらいなトランジショナルスタイルのおしゃれなバスルーム (浴槽なし) (レイズドパネル扉のキャビネット、ベージュのキャビネット、アルコーブ型シャワー、分離型トイレ、ベージュのタイル、セラミックタイル、ベージュの壁、磁器タイルの床、アンダーカウンター洗面器、御影石の洗面台、ベージュの床、開き戸のシャワー、黒い洗面カウンター、洗面台1つ、造り付け洗面台、ベージュの天井) の写真
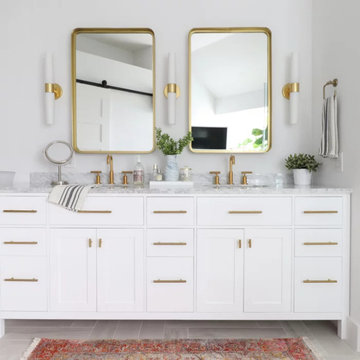
BATHROOM NEW AND REMODELING
ニューヨークにあるラグジュアリーな広いコンテンポラリースタイルのおしゃれなマスターバスルーム (ルーバー扉のキャビネット、白いキャビネット、大型浴槽、シャワー付き浴槽 、一体型トイレ 、グレーのタイル、セラミックタイル、ベージュの壁、モザイクタイル、ペデスタルシンク、御影石の洗面台、ベージュの床、シャワーカーテン、ベージュのカウンター、洗面台2つ、造り付け洗面台、三角天井、ベージュの天井) の写真
ニューヨークにあるラグジュアリーな広いコンテンポラリースタイルのおしゃれなマスターバスルーム (ルーバー扉のキャビネット、白いキャビネット、大型浴槽、シャワー付き浴槽 、一体型トイレ 、グレーのタイル、セラミックタイル、ベージュの壁、モザイクタイル、ペデスタルシンク、御影石の洗面台、ベージュの床、シャワーカーテン、ベージュのカウンター、洗面台2つ、造り付け洗面台、三角天井、ベージュの天井) の写真
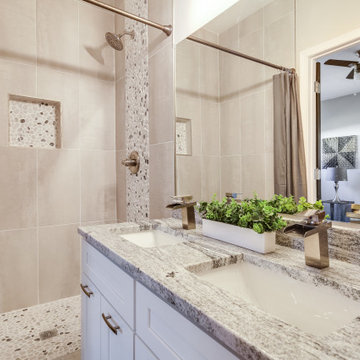
ボルチモアにある高級な中くらいなトラディショナルスタイルのおしゃれなバスルーム (浴槽なし) (ベージュの壁、ラミネートの床、シェーカースタイル扉のキャビネット、白いキャビネット、アルコーブ型シャワー、一体型トイレ 、ベージュのタイル、セラミックタイル、オーバーカウンターシンク、御影石の洗面台、グレーの床、シャワーカーテン、グレーの洗面カウンター、洗面台2つ、造り付け洗面台、ベージュの天井) の写真

他の地域にある高級な中くらいなラスティックスタイルのおしゃれなマスターバスルーム (レイズドパネル扉のキャビネット、茶色いキャビネット、バリアフリー、分離型トイレ、グレーのタイル、セラミックタイル、黄色い壁、無垢フローリング、一体型シンク、御影石の洗面台、茶色い床、開き戸のシャワー、ブラウンの洗面カウンター、照明、洗面台1つ、造り付け洗面台、板張り天井、パネル壁、ベージュの天井) の写真

This 6,000sf luxurious custom new construction 5-bedroom, 4-bath home combines elements of open-concept design with traditional, formal spaces, as well. Tall windows, large openings to the back yard, and clear views from room to room are abundant throughout. The 2-story entry boasts a gently curving stair, and a full view through openings to the glass-clad family room. The back stair is continuous from the basement to the finished 3rd floor / attic recreation room.
The interior is finished with the finest materials and detailing, with crown molding, coffered, tray and barrel vault ceilings, chair rail, arched openings, rounded corners, built-in niches and coves, wide halls, and 12' first floor ceilings with 10' second floor ceilings.
It sits at the end of a cul-de-sac in a wooded neighborhood, surrounded by old growth trees. The homeowners, who hail from Texas, believe that bigger is better, and this house was built to match their dreams. The brick - with stone and cast concrete accent elements - runs the full 3-stories of the home, on all sides. A paver driveway and covered patio are included, along with paver retaining wall carved into the hill, creating a secluded back yard play space for their young children.
Project photography by Kmieick Imagery.
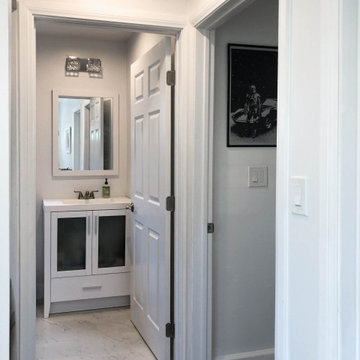
Complete Accessory Dwelling Unit Build / Bathroom & Hallway to Home Office area
ロサンゼルスにあるお手頃価格の中くらいなトランジショナルスタイルのおしゃれなバスルーム (浴槽なし) (ガラス扉のキャビネット、白いキャビネット、アルコーブ型シャワー、分離型トイレ、茶色いタイル、白い床、引戸のシャワー、白い洗面カウンター、コーナー型浴槽、セラミックタイル、ベージュの壁、セラミックタイルの床、オーバーカウンターシンク、御影石の洗面台、洗濯室、洗面台1つ、独立型洗面台、ベージュの天井) の写真
ロサンゼルスにあるお手頃価格の中くらいなトランジショナルスタイルのおしゃれなバスルーム (浴槽なし) (ガラス扉のキャビネット、白いキャビネット、アルコーブ型シャワー、分離型トイレ、茶色いタイル、白い床、引戸のシャワー、白い洗面カウンター、コーナー型浴槽、セラミックタイル、ベージュの壁、セラミックタイルの床、オーバーカウンターシンク、御影石の洗面台、洗濯室、洗面台1つ、独立型洗面台、ベージュの天井) の写真
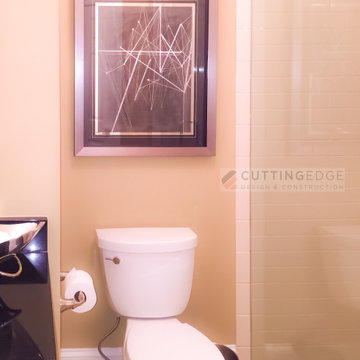
アトランタにあるラグジュアリーな中くらいなトランジショナルスタイルのおしゃれなバスルーム (浴槽なし) (レイズドパネル扉のキャビネット、ベージュのキャビネット、アルコーブ型シャワー、分離型トイレ、ベージュのタイル、セラミックタイル、ベージュの壁、磁器タイルの床、アンダーカウンター洗面器、御影石の洗面台、ベージュの床、開き戸のシャワー、黒い洗面カウンター、洗面台1つ、造り付け洗面台、ベージュの天井) の写真
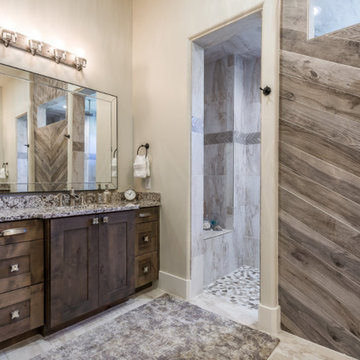
ダラスにある広いモダンスタイルのおしゃれなマスターバスルーム (シェーカースタイル扉のキャビネット、茶色いキャビネット、洗い場付きシャワー、一体型トイレ 、ベージュのタイル、スレートタイル、白い壁、木目調タイルの床、アンダーカウンター洗面器、御影石の洗面台、ベージュの床、オープンシャワー、マルチカラーの洗面カウンター、シャワーベンチ、洗面台1つ、造り付け洗面台、三角天井、ベージュの天井) の写真
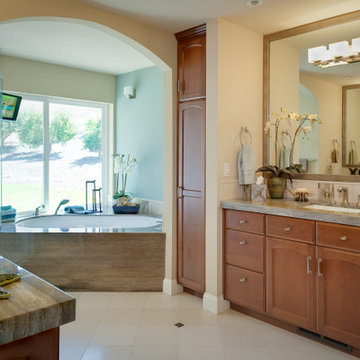
Contemporary primary bathroom with an alcove jetted bathtub, large bay window, floor to ceiling cabinet, double undermount sinks, two separate vanities, and medium wood finishes.
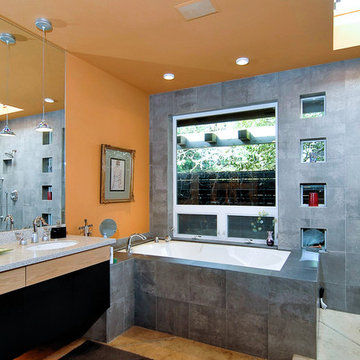
Master bathroom with built-in bathtub walk in shower, and wall mount vanity with censored under cabinet lighting.
ポートランドにある高級な広いモダンスタイルのおしゃれなマスターバスルーム (フラットパネル扉のキャビネット、黒いキャビネット、アンダーマウント型浴槽、オープン型シャワー、分離型トイレ、グレーのタイル、セラミックタイル、オレンジの壁、コンクリートの床、アンダーカウンター洗面器、御影石の洗面台、ベージュの床、オープンシャワー、グレーの洗面カウンター、ニッチ、洗面台2つ、フローティング洗面台、ベージュの天井) の写真
ポートランドにある高級な広いモダンスタイルのおしゃれなマスターバスルーム (フラットパネル扉のキャビネット、黒いキャビネット、アンダーマウント型浴槽、オープン型シャワー、分離型トイレ、グレーのタイル、セラミックタイル、オレンジの壁、コンクリートの床、アンダーカウンター洗面器、御影石の洗面台、ベージュの床、オープンシャワー、グレーの洗面カウンター、ニッチ、洗面台2つ、フローティング洗面台、ベージュの天井) の写真
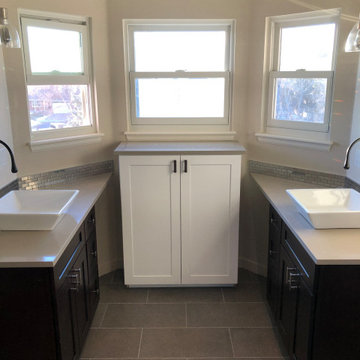
Symmetrical redesign of master bath
デンバーにあるお手頃価格の小さなトランジショナルスタイルのおしゃれなマスターバスルーム (シェーカースタイル扉のキャビネット、黒いキャビネット、マルチカラーのタイル、セラミックタイル、磁器タイルの床、ベッセル式洗面器、御影石の洗面台、グレーの床、白い洗面カウンター、シャワーベンチ、洗面台2つ、造り付け洗面台、三角天井、ベージュの壁、ベージュの天井) の写真
デンバーにあるお手頃価格の小さなトランジショナルスタイルのおしゃれなマスターバスルーム (シェーカースタイル扉のキャビネット、黒いキャビネット、マルチカラーのタイル、セラミックタイル、磁器タイルの床、ベッセル式洗面器、御影石の洗面台、グレーの床、白い洗面カウンター、シャワーベンチ、洗面台2つ、造り付け洗面台、三角天井、ベージュの壁、ベージュの天井) の写真
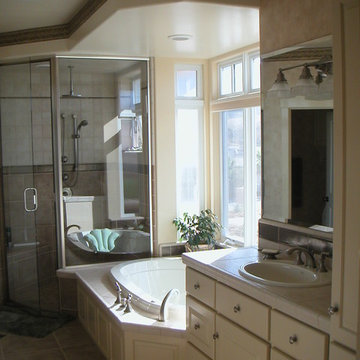
サンルイスオビスポにある広いトラディショナルスタイルのおしゃれなマスターバスルーム (シェーカースタイル扉のキャビネット、白いキャビネット、ドロップイン型浴槽、コーナー設置型シャワー、マルチカラーのタイル、磁器タイル、タイルの洗面台、開き戸のシャワー、白い洗面カウンター、洗面台1つ、造り付け洗面台、一体型トイレ 、ベージュの壁、セラミックタイルの床、オーバーカウンターシンク、マルチカラーの床、折り上げ天井、ベージュの天井) の写真
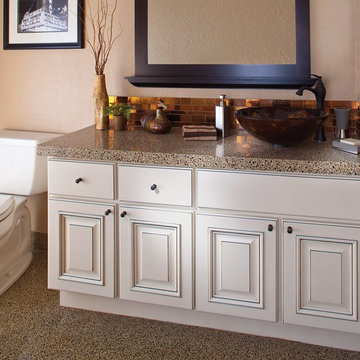
ジャクソンビルにある中くらいなモダンスタイルのおしゃれなマスターバスルーム (レイズドパネル扉のキャビネット、白いキャビネット、ドロップイン型浴槽、シャワー付き浴槽 、分離型トイレ、マルチカラーのタイル、石タイル、ベージュの壁、コンクリートの床、ベッセル式洗面器、御影石の洗面台、マルチカラーの床、シャワーカーテン、マルチカラーの洗面カウンター、洗面台1つ、造り付け洗面台、折り上げ天井、ベージュの天井) の写真
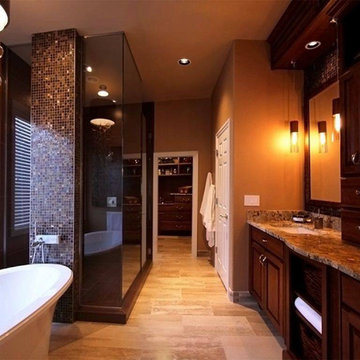
バンクーバーにある広いトラディショナルスタイルのおしゃれなマスターバスルーム (ドロップイン型浴槽、一体型トイレ 、マルチカラーの壁、クッションフロア、ベッセル式洗面器、マルチカラーの床、開き戸のシャワー、ニッチ、三角天井、レイズドパネル扉のキャビネット、濃色木目調キャビネット、ダブルシャワー、ベージュのタイル、御影石の洗面台、グレーの洗面カウンター、洗面台2つ、造り付け洗面台、板張り壁、石タイル、ベージュの天井) の写真
浴室・バスルーム (御影石の洗面台、タイルの洗面台、ベージュの天井) の写真
1