浴室・バスルーム (御影石の洗面台、人工大理石カウンター、石スラブタイル、独立型洗面台) の写真
並び替え:今日の人気順
写真 1〜20 枚目(全 56 枚)

Guest bath with vertical wood grain tile on wall and corresponding hexagon tile on floor.
シャーロットにあるお手頃価格の中くらいなラスティックスタイルのおしゃれなマスターバスルーム (シェーカースタイル扉のキャビネット、中間色木目調キャビネット、置き型浴槽、コーナー設置型シャワー、分離型トイレ、茶色いタイル、石スラブタイル、茶色い壁、セラミックタイルの床、アンダーカウンター洗面器、御影石の洗面台、茶色い床、開き戸のシャワー、マルチカラーの洗面カウンター、トイレ室、洗面台1つ、独立型洗面台、レンガ壁) の写真
シャーロットにあるお手頃価格の中くらいなラスティックスタイルのおしゃれなマスターバスルーム (シェーカースタイル扉のキャビネット、中間色木目調キャビネット、置き型浴槽、コーナー設置型シャワー、分離型トイレ、茶色いタイル、石スラブタイル、茶色い壁、セラミックタイルの床、アンダーカウンター洗面器、御影石の洗面台、茶色い床、開き戸のシャワー、マルチカラーの洗面カウンター、トイレ室、洗面台1つ、独立型洗面台、レンガ壁) の写真

Besonderheit: Rustikaler, Uriger Style, viel Altholz und Felsverbau
Konzept: Vollkonzept und komplettes Interiore-Design Stefan Necker – Tegernseer Badmanufaktur
Projektart: Renovierung/Umbau alter Saunabereich
Projektart: EFH / Keller
Umbaufläche ca. 50 qm
Produkte: Sauna, Kneipsches Fussbad, Ruhenereich, Waschtrog, WC, Dusche, Hebeanlage, Wandbrunnen, Türen zu den Angrenzenden Bereichen, Verkleidung Hauselektrifizierung
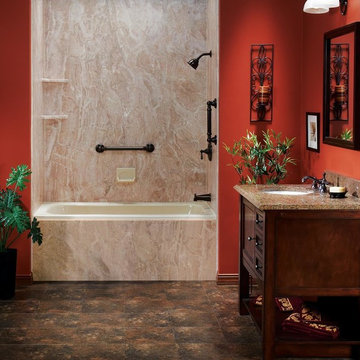
ダラスにある中くらいな地中海スタイルのおしゃれなバスルーム (浴槽なし) (シェーカースタイル扉のキャビネット、濃色木目調キャビネット、アルコーブ型浴槽、シャワー付き浴槽 、茶色いタイル、石スラブタイル、赤い壁、アンダーカウンター洗面器、御影石の洗面台、茶色い床、ブラウンの洗面カウンター、洗面台1つ、独立型洗面台) の写真
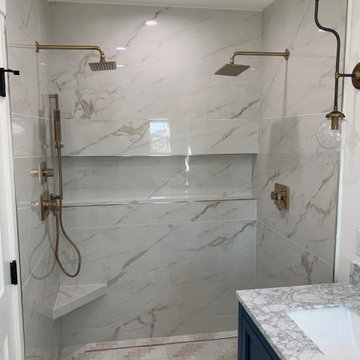
お手頃価格の中くらいなコンテンポラリースタイルのおしゃれなマスターバスルーム (家具調キャビネット、青いキャビネット、バリアフリー、モノトーンのタイル、石スラブタイル、白い壁、セラミックタイルの床、アンダーカウンター洗面器、御影石の洗面台、マルチカラーの床、開き戸のシャワー、マルチカラーの洗面カウンター、シャワーベンチ、洗面台2つ、独立型洗面台) の写真
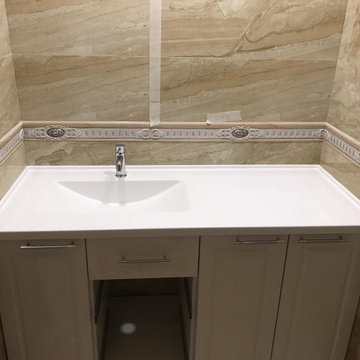
Столешница из искусственного камня в компактную ванну в классическом стиле
モスクワにあるお手頃価格の小さなトラディショナルスタイルのおしゃれなバスルーム (浴槽なし) (ベージュのキャビネット、ベージュのタイル、石スラブタイル、ベージュの壁、アンダーカウンター洗面器、人工大理石カウンター、白い洗面カウンター、ニッチ、洗面台1つ、独立型洗面台) の写真
モスクワにあるお手頃価格の小さなトラディショナルスタイルのおしゃれなバスルーム (浴槽なし) (ベージュのキャビネット、ベージュのタイル、石スラブタイル、ベージュの壁、アンダーカウンター洗面器、人工大理石カウンター、白い洗面カウンター、ニッチ、洗面台1つ、独立型洗面台) の写真
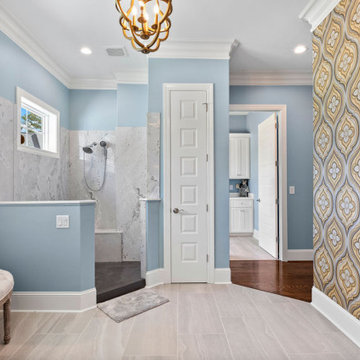
Master bathroom with colorful pattern wallpaper and stone floor tile.
ローリーにある高級な広いビーチスタイルのおしゃれなマスターバスルーム (シェーカースタイル扉のキャビネット、グレーのキャビネット、オープン型シャワー、分離型トイレ、マルチカラーのタイル、石スラブタイル、マルチカラーの壁、磁器タイルの床、一体型シンク、人工大理石カウンター、ベージュの床、オープンシャワー、白い洗面カウンター、洗面台1つ、独立型洗面台、壁紙) の写真
ローリーにある高級な広いビーチスタイルのおしゃれなマスターバスルーム (シェーカースタイル扉のキャビネット、グレーのキャビネット、オープン型シャワー、分離型トイレ、マルチカラーのタイル、石スラブタイル、マルチカラーの壁、磁器タイルの床、一体型シンク、人工大理石カウンター、ベージュの床、オープンシャワー、白い洗面カウンター、洗面台1つ、独立型洗面台、壁紙) の写真
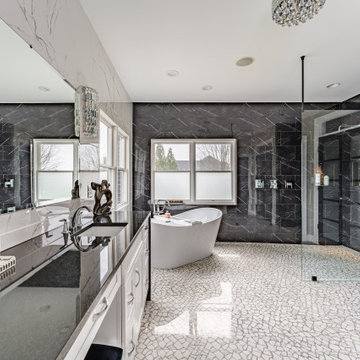
ワシントンD.C.にあるラグジュアリーな中くらいなおしゃれなマスターバスルーム (シェーカースタイル扉のキャビネット、白いキャビネット、オープン型シャワー、一体型トイレ 、モノトーンのタイル、石スラブタイル、マルチカラーの壁、モザイクタイル、一体型シンク、御影石の洗面台、白い床、オープンシャワー、黒い洗面カウンター、トイレ室、洗面台2つ、独立型洗面台) の写真
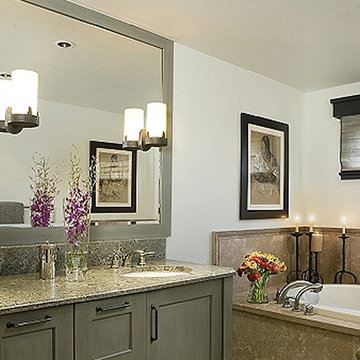
Green granite, limestone bath slab, Holly Hunt lighting, Rocky Mountain Bronze hardware, framed mirror,
デンバーにあるお手頃価格の中くらいなモダンスタイルのおしゃれなマスターバスルーム (シェーカースタイル扉のキャビネット、御影石の洗面台、ドロップイン型浴槽、ベージュのタイル、石スラブタイル、ベージュの壁、ライムストーンの床、グレーのキャビネット、アンダーカウンター洗面器、ベージュの床、グリーンの洗面カウンター、洗面台2つ、独立型洗面台) の写真
デンバーにあるお手頃価格の中くらいなモダンスタイルのおしゃれなマスターバスルーム (シェーカースタイル扉のキャビネット、御影石の洗面台、ドロップイン型浴槽、ベージュのタイル、石スラブタイル、ベージュの壁、ライムストーンの床、グレーのキャビネット、アンダーカウンター洗面器、ベージュの床、グリーンの洗面カウンター、洗面台2つ、独立型洗面台) の写真
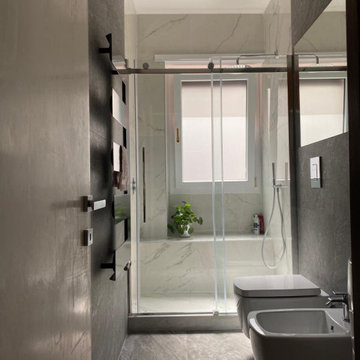
L'accurata configurazione dello specchio dona maggiore profondità allo spazio. il legno riscalda l'ambiente
ローマにある高級な中くらいなコンテンポラリースタイルのおしゃれな浴室 (オープンシェルフ、白いキャビネット、壁掛け式トイレ、グレーのタイル、石スラブタイル、グレーの壁、大理石の床、ペデスタルシンク、人工大理石カウンター、グレーの床、白い洗面カウンター、独立型洗面台) の写真
ローマにある高級な中くらいなコンテンポラリースタイルのおしゃれな浴室 (オープンシェルフ、白いキャビネット、壁掛け式トイレ、グレーのタイル、石スラブタイル、グレーの壁、大理石の床、ペデスタルシンク、人工大理石カウンター、グレーの床、白い洗面カウンター、独立型洗面台) の写真
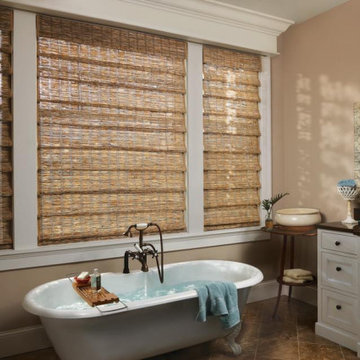
Woven wood shades look great in bathrooms as it invites nature into the room, creating a sense of comfort, peace, and cleanliness.
The warm, natural look that comes from the woven woods illuminates sunlight naturally throughout any room.
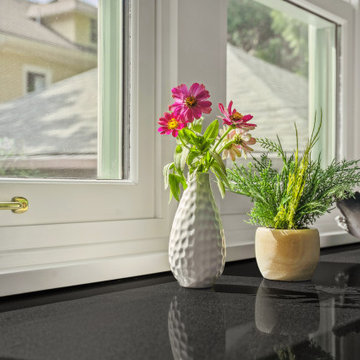
The owners of this beautiful 1908 NE Portland home wanted to breathe new life into their unfinished basement and dysfunctional main-floor bathroom and mudroom. Our goal was to create comfortable and practical spaces, while staying true to the preferences of the homeowners and age of the home.
The existing half bathroom and mudroom were situated in what was originally an enclosed back porch. The homeowners wanted to create a full bathroom on the main floor, along with a functional mudroom off the back entrance. Our team completely gutted the space, reframed the walls, leveled the flooring, and installed upgraded amenities, including a solid surface shower, custom cabinetry, blue tile and marmoleum flooring, and Marvin wood windows.
In the basement, we created a laundry room, designated workshop and utility space, and a comfortable family area to shoot pool. The renovated spaces are now up-to-code with insulated and finished walls, heating & cooling, epoxy flooring, and refurbished windows.
The newly remodeled spaces achieve the homeowner's desire for function, comfort, and to preserve the unique quality & character of their 1908 residence.
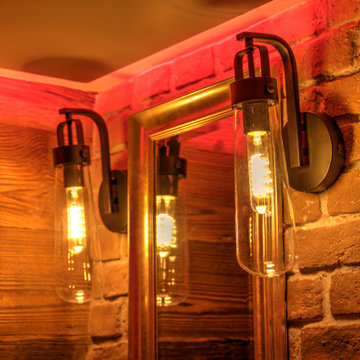
Besonderheit: Rustikaler, Uriger Style, viel Altholz und Felsverbau
Konzept: Vollkonzept und komplettes Interiore-Design Stefan Necker – Tegernseer Badmanufaktur
Projektart: Renovierung/Umbau alter Saunabereich
Projektart: EFH / Keller
Umbaufläche ca. 50 qm
Produkte: Sauna, Kneipsches Fussbad, Ruhenereich, Waschtrog, WC, Dusche, Hebeanlage, Wandbrunnen, Türen zu den Angrenzenden Bereichen, Verkleidung Hauselektrifizierung
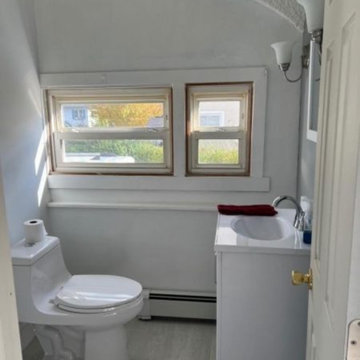
.5 Bathroom full remodel.
他の地域にあるお手頃価格の小さなコンテンポラリースタイルのおしゃれなバスルーム (浴槽なし) (フラットパネル扉のキャビネット、白いキャビネット、一体型トイレ 、白いタイル、石スラブタイル、白い壁、セラミックタイルの床、コンソール型シンク、御影石の洗面台、白い床、白い洗面カウンター、洗面台1つ、独立型洗面台、板張り天井) の写真
他の地域にあるお手頃価格の小さなコンテンポラリースタイルのおしゃれなバスルーム (浴槽なし) (フラットパネル扉のキャビネット、白いキャビネット、一体型トイレ 、白いタイル、石スラブタイル、白い壁、セラミックタイルの床、コンソール型シンク、御影石の洗面台、白い床、白い洗面カウンター、洗面台1つ、独立型洗面台、板張り天井) の写真
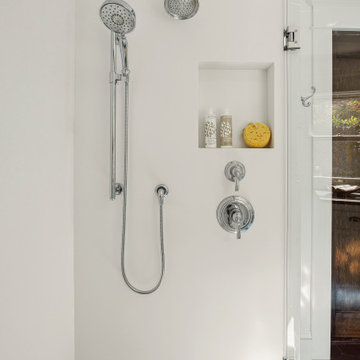
The owners of this beautiful 1908 NE Portland home wanted to breathe new life into their unfinished basement and dysfunctional main-floor bathroom and mudroom. Our goal was to create comfortable and practical spaces, while staying true to the preferences of the homeowners and age of the home.
The existing half bathroom and mudroom were situated in what was originally an enclosed back porch. The homeowners wanted to create a full bathroom on the main floor, along with a functional mudroom off the back entrance. Our team completely gutted the space, reframed the walls, leveled the flooring, and installed upgraded amenities, including a solid surface shower, custom cabinetry, blue tile and marmoleum flooring, and Marvin wood windows.
In the basement, we created a laundry room, designated workshop and utility space, and a comfortable family area to shoot pool. The renovated spaces are now up-to-code with insulated and finished walls, heating & cooling, epoxy flooring, and refurbished windows.
The newly remodeled spaces achieve the homeowner's desire for function, comfort, and to preserve the unique quality & character of their 1908 residence.
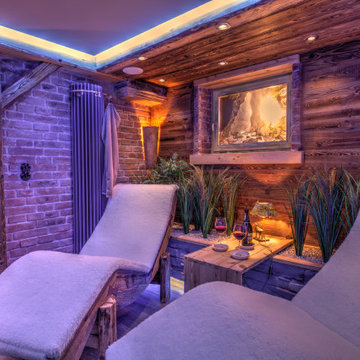
Besonderheit: Rustikaler, Uriger Style, viel Altholz und Felsverbau
Konzept: Vollkonzept und komplettes Interiore-Design Stefan Necker – Tegernseer Badmanufaktur
Projektart: Renovierung/Umbau alter Saunabereich
Projektart: EFH / Keller
Umbaufläche ca. 50 qm
Produkte: Sauna, Kneipsches Fussbad, Ruhenereich, Waschtrog, WC, Dusche, Hebeanlage, Wandbrunnen, Türen zu den Angrenzenden Bereichen, Verkleidung Hauselektrifizierung
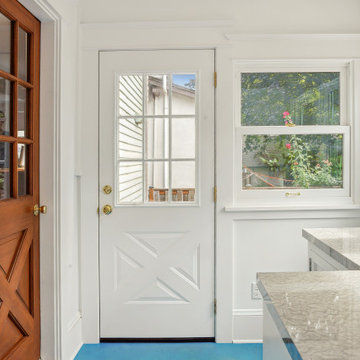
The owners of this beautiful 1908 NE Portland home wanted to breathe new life into their unfinished basement and dysfunctional main-floor bathroom and mudroom. Our goal was to create comfortable and practical spaces, while staying true to the preferences of the homeowners and age of the home.
The existing half bathroom and mudroom were situated in what was originally an enclosed back porch. The homeowners wanted to create a full bathroom on the main floor, along with a functional mudroom off the back entrance. Our team completely gutted the space, reframed the walls, leveled the flooring, and installed upgraded amenities, including a solid surface shower, custom cabinetry, blue tile and marmoleum flooring, and Marvin wood windows.
In the basement, we created a laundry room, designated workshop and utility space, and a comfortable family area to shoot pool. The renovated spaces are now up-to-code with insulated and finished walls, heating & cooling, epoxy flooring, and refurbished windows.
The newly remodeled spaces achieve the homeowner's desire for function, comfort, and to preserve the unique quality & character of their 1908 residence.
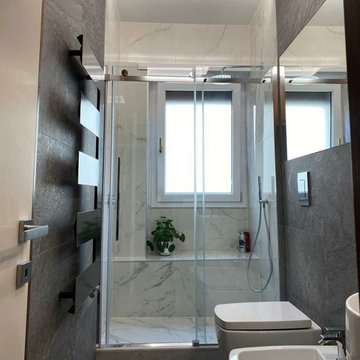
Anche qui l'alternanza di bianco e grigio decora il bagno regalando un'apparenza elegante, sobria e ricercata.
ローマにある高級な中くらいなコンテンポラリースタイルのおしゃれな浴室 (オープンシェルフ、白いキャビネット、壁掛け式トイレ、グレーのタイル、石スラブタイル、グレーの壁、大理石の床、ペデスタルシンク、人工大理石カウンター、グレーの床、白い洗面カウンター、独立型洗面台) の写真
ローマにある高級な中くらいなコンテンポラリースタイルのおしゃれな浴室 (オープンシェルフ、白いキャビネット、壁掛け式トイレ、グレーのタイル、石スラブタイル、グレーの壁、大理石の床、ペデスタルシンク、人工大理石カウンター、グレーの床、白い洗面カウンター、独立型洗面台) の写真
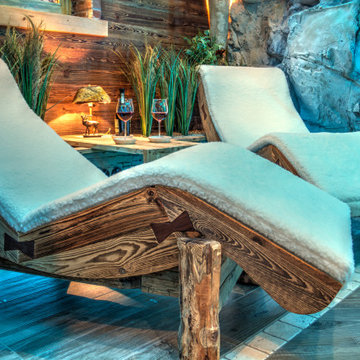
Besonderheit: Rustikaler, Uriger Style, viel Altholz und Felsverbau
Konzept: Vollkonzept und komplettes Interiore-Design Stefan Necker – Tegernseer Badmanufaktur
Projektart: Renovierung/Umbau alter Saunabereich
Projektart: EFH / Keller
Umbaufläche ca. 50 qm
Produkte: Sauna, Kneipsches Fussbad, Ruhenereich, Waschtrog, WC, Dusche, Hebeanlage, Wandbrunnen, Türen zu den Angrenzenden Bereichen, Verkleidung Hauselektrifizierung
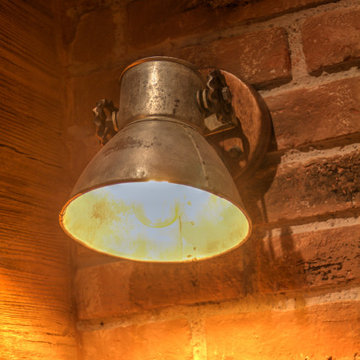
Besonderheit: Rustikaler, Uriger Style, viel Altholz und Felsverbau
Konzept: Vollkonzept und komplettes Interiore-Design Stefan Necker – Tegernseer Badmanufaktur
Projektart: Renovierung/Umbau alter Saunabereich
Projektart: EFH / Keller
Umbaufläche ca. 50 qm
Produkte: Sauna, Kneipsches Fussbad, Ruhenereich, Waschtrog, WC, Dusche, Hebeanlage, Wandbrunnen, Türen zu den Angrenzenden Bereichen, Verkleidung Hauselektrifizierung
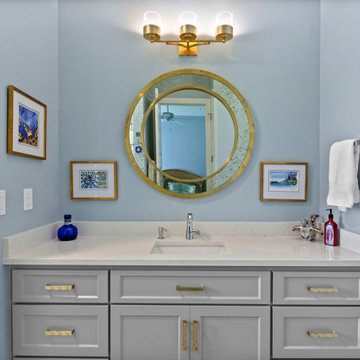
Master bathroom with colorful pattern wallpaper and stone floor tile.
ローリーにある高級な広いビーチスタイルのおしゃれな浴室 (シェーカースタイル扉のキャビネット、グレーのキャビネット、オープン型シャワー、分離型トイレ、マルチカラーのタイル、石スラブタイル、マルチカラーの壁、磁器タイルの床、一体型シンク、人工大理石カウンター、ベージュの床、オープンシャワー、白い洗面カウンター、洗面台1つ、独立型洗面台、壁紙) の写真
ローリーにある高級な広いビーチスタイルのおしゃれな浴室 (シェーカースタイル扉のキャビネット、グレーのキャビネット、オープン型シャワー、分離型トイレ、マルチカラーのタイル、石スラブタイル、マルチカラーの壁、磁器タイルの床、一体型シンク、人工大理石カウンター、ベージュの床、オープンシャワー、白い洗面カウンター、洗面台1つ、独立型洗面台、壁紙) の写真
浴室・バスルーム (御影石の洗面台、人工大理石カウンター、石スラブタイル、独立型洗面台) の写真
1