浴室・バスルーム (御影石の洗面台、珪岩の洗面台、緑のタイル、造り付け洗面台) の写真
絞り込み:
資材コスト
並び替え:今日の人気順
写真 1〜20 枚目(全 308 枚)
1/5

Experience the ultimate bathroom indulgence - an eclectic bathroom delight that's designed to impress. Recently transforming a master bedroom into a confident and bright functional wet area that seamlessly connects with the bedroom. With a stunning double side-by-side shower head and a heated towel rail, this bathroom is the epitome of luxury and comfort. From the carefully curated fixtures to the vibrant colors and textures, every element has been thoughtfully selected to create a space that's both visually stunning and highly functional

Intense color draws you into this bathroom. the herringbone tile floor is heated, and has a good non slip surface. We tried mixing brass with mattle black in this bathroom, and it looks great!

Interior design by Jessica Koltun Home. This stunning home with an open floor plan features a formal dining, dedicated study, Chef's kitchen and hidden pantry. Designer amenities include white oak millwork, marble tile, and a high end lighting, plumbing, & hardware.

他の地域にある小さなモダンスタイルのおしゃれなマスターバスルーム (シェーカースタイル扉のキャビネット、淡色木目調キャビネット、バリアフリー、一体型トイレ 、緑のタイル、セラミックタイル、白い壁、セラミックタイルの床、アンダーカウンター洗面器、珪岩の洗面台、グレーの床、オープンシャワー、白い洗面カウンター、ニッチ、洗面台2つ、造り付け洗面台) の写真

Rénovation d'un appartement en duplex de 200m2 dans le 17ème arrondissement de Paris.
Design Charlotte Féquet & Laurie Mazit.
Photos Laura Jacques.

Our clients wanted to add on to their 1950's ranch house, but weren't sure whether to go up or out. We convinced them to go out, adding a Primary Suite addition with bathroom, walk-in closet, and spacious Bedroom with vaulted ceiling. To connect the addition with the main house, we provided plenty of light and a built-in bookshelf with detailed pendant at the end of the hall. The clients' style was decidedly peaceful, so we created a wet-room with green glass tile, a door to a small private garden, and a large fir slider door from the bedroom to a spacious deck. We also used Yakisugi siding on the exterior, adding depth and warmth to the addition. Our clients love using the tub while looking out on their private paradise!

"Alexandrita" Quartzite from Bedrosians
サンフランシスコにある高級な広いモダンスタイルのおしゃれなマスターバスルーム (フラットパネル扉のキャビネット、茶色いキャビネット、オープン型シャワー、ビデ、緑のタイル、石スラブタイル、グレーの壁、クッションフロア、アンダーカウンター洗面器、珪岩の洗面台、グレーの床、開き戸のシャワー、グリーンの洗面カウンター、シャワーベンチ、洗面台2つ、造り付け洗面台) の写真
サンフランシスコにある高級な広いモダンスタイルのおしゃれなマスターバスルーム (フラットパネル扉のキャビネット、茶色いキャビネット、オープン型シャワー、ビデ、緑のタイル、石スラブタイル、グレーの壁、クッションフロア、アンダーカウンター洗面器、珪岩の洗面台、グレーの床、開き戸のシャワー、グリーンの洗面カウンター、シャワーベンチ、洗面台2つ、造り付け洗面台) の写真

The colors in this farmhouse bath are calming and welcoming. I love the floor tile laid on the 45 and the Leathered Granite countertop.
他の地域にある高級な小さなカントリー風のおしゃれなバスルーム (浴槽なし) (インセット扉のキャビネット、緑のキャビネット、アルコーブ型シャワー、分離型トイレ、緑のタイル、セラミックタイル、ベージュの壁、セラミックタイルの床、御影石の洗面台、白い床、開き戸のシャワー、シャワーベンチ、洗面台2つ、造り付け洗面台) の写真
他の地域にある高級な小さなカントリー風のおしゃれなバスルーム (浴槽なし) (インセット扉のキャビネット、緑のキャビネット、アルコーブ型シャワー、分離型トイレ、緑のタイル、セラミックタイル、ベージュの壁、セラミックタイルの床、御影石の洗面台、白い床、開き戸のシャワー、シャワーベンチ、洗面台2つ、造り付け洗面台) の写真

Kids bathroom remodel, wood cabinets and brass plumbing fixtures. Hexagonal tile on the floors and green tile in the shower. Quartzite countertops with mixing metals for hardware and fixtures, lighting and mirrors.

This tub and shower combo features a beautifully tiled shower niche using Bedrosians Cloe tiles in white.
ポートランドにあるラグジュアリーな中くらいなトラディショナルスタイルのおしゃれなバスルーム (浴槽なし) (家具調キャビネット、茶色いキャビネット、ドロップイン型浴槽、シャワー付き浴槽 、一体型トイレ 、緑のタイル、セラミックタイル、グレーの壁、セラミックタイルの床、オーバーカウンターシンク、珪岩の洗面台、ベージュの床、シャワーカーテン、ベージュのカウンター、ニッチ、洗面台1つ、造り付け洗面台) の写真
ポートランドにあるラグジュアリーな中くらいなトラディショナルスタイルのおしゃれなバスルーム (浴槽なし) (家具調キャビネット、茶色いキャビネット、ドロップイン型浴槽、シャワー付き浴槽 、一体型トイレ 、緑のタイル、セラミックタイル、グレーの壁、セラミックタイルの床、オーバーカウンターシンク、珪岩の洗面台、ベージュの床、シャワーカーテン、ベージュのカウンター、ニッチ、洗面台1つ、造り付け洗面台) の写真

サンディエゴにあるラグジュアリーな広いカントリー風のおしゃれな子供用バスルーム (シェーカースタイル扉のキャビネット、緑のキャビネット、バリアフリー、一体型トイレ 、緑のタイル、大理石タイル、白い壁、セラミックタイルの床、アンダーカウンター洗面器、珪岩の洗面台、ベージュの床、シャワーカーテン、白い洗面カウンター、ニッチ、洗面台2つ、造り付け洗面台) の写真
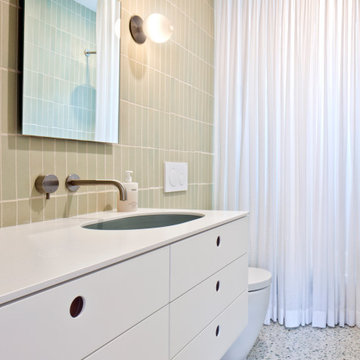
A modern bathroom with a clean white vanity. A sheer curtain conceals the shower, and the space features light-colored rectangular wall tiles and a terrazzo floor, creating a clean, minimalist look.

Going from a plum 60s bath and turning it into a natural and organic spa. Custom millwork and new shaker style doors and drawers helped create a new artistic vibe. A new natural color palette was introduced to the space to brighten up the space, while still conveying a room full of personality.
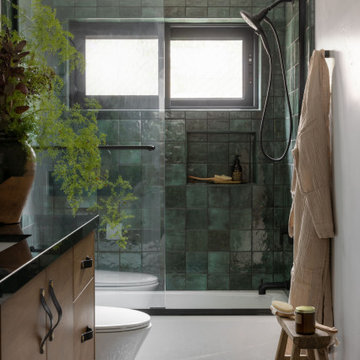
サクラメントにある中くらいなモダンスタイルのおしゃれな浴室 (フラットパネル扉のキャビネット、中間色木目調キャビネット、アルコーブ型浴槽、シャワー付き浴槽 、一体型トイレ 、緑のタイル、セラミックタイル、白い壁、モザイクタイル、アンダーカウンター洗面器、御影石の洗面台、黒い床、引戸のシャワー、黒い洗面カウンター、ニッチ、洗面台1つ、造り付け洗面台) の写真
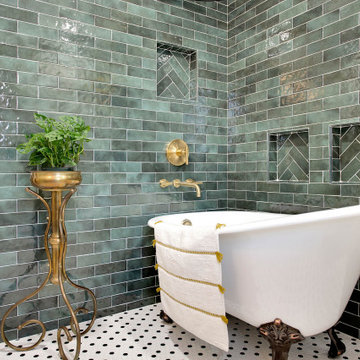
タンパにある中くらいなミッドセンチュリースタイルのおしゃれな浴室 (フラットパネル扉のキャビネット、茶色いキャビネット、猫足バスタブ、シャワー付き浴槽 、緑のタイル、セラミックタイル、緑の壁、アンダーカウンター洗面器、珪岩の洗面台、白い床、白い洗面カウンター、ニッチ、洗面台1つ、造り付け洗面台) の写真
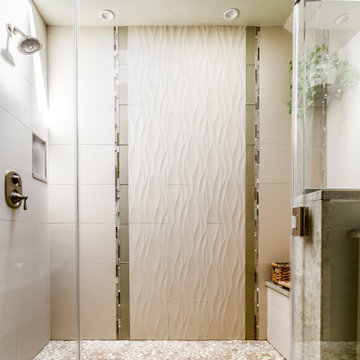
フィラデルフィアにある高級な広いトランジショナルスタイルのおしゃれなマスターバスルーム (シェーカースタイル扉のキャビネット、白いキャビネット、猫足バスタブ、アルコーブ型シャワー、分離型トイレ、緑のタイル、セラミックタイル、グレーの壁、セメントタイルの床、アンダーカウンター洗面器、御影石の洗面台、ベージュの床、開き戸のシャワー、グリーンの洗面カウンター、シャワーベンチ、洗面台2つ、造り付け洗面台、三角天井) の写真

Beautiful Bathroom Remodel completed with new cabinets and quartz countertops. Schluter Shower System completed with white subway tile and beautiful niche and shelf matching the drain. Client wanted to upgrade their bathroom to accommodate aging and create a space that is relaxing and beautiful.
Client remarks "...We wanted it to be a beautiful upgrade, but weren't really sure how to pull the elements together for a pleasing design. Karen and the others at French creek worked hard for us, helping us to narrow down colors, tiles and flooring. The results are just wonderful!... Highly recommend!" See Facebook reviews for more.
French Creek Designs Kitchen & Bath Design Center
Making Your Home Beautiful One Room at A Time…
French Creek Designs Kitchen & Bath Design Studio - where selections begin. Let us design and dream with you. Overwhelmed on where to start that home improvement, kitchen or bath project? Let our designers sit down with you and take the overwhelming out of the picture and assist in choosing your materials. Whether new construction, full remodel or just a partial remodel, we can help you to make it an enjoyable experience to design your dream space. Call to schedule your free design consultation today with one of our exceptional designers 307-337-4500.
#openforbusiness #casper #wyoming #casperbusiness #frenchcreekdesigns #shoplocal #casperwyoming #bathremodeling #bathdesigners #cabinets #countertops #knobsandpulls #sinksandfaucets #flooring #tileandmosiacs #homeimprovement #masterbath #guestbath #smallbath #luxurybath
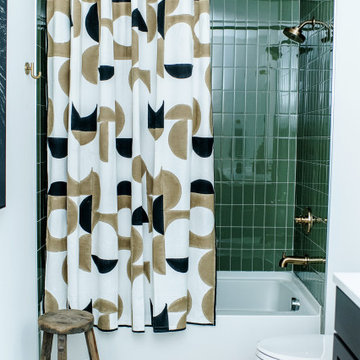
シンシナティにあるコンテンポラリースタイルのおしゃれな浴室 (落し込みパネル扉のキャビネット、グレーのキャビネット、ドロップイン型浴槽、コーナー設置型シャワー、分離型トイレ、緑のタイル、セラミックタイル、白い壁、セラミックタイルの床、アンダーカウンター洗面器、珪岩の洗面台、白い床、シャワーカーテン、白い洗面カウンター、洗面台2つ、造り付け洗面台) の写真

Kids bathroom remodel, wood cabinets and brass plumbing fixtures. Hexagonal tile on the floors and green tile in the shower. Quartzite countertops with mixing metals for hardware and fixtures, lighting and mirrors.

The owners of this classic “old-growth Oak trim-work and arches” 1½ story 2 BR Tudor were looking to increase the size and functionality of their first-floor bath. Their wish list included a walk-in steam shower, tiled floors and walls. They wanted to incorporate those arches where possible – a style echoed throughout the home. They also were looking for a way for someone using a wheelchair to easily access the room.
The project began by taking the former bath down to the studs and removing part of the east wall. Space was created by relocating a portion of a closet in the adjacent bedroom and part of a linen closet located in the hallway. Moving the commode and a new cabinet into the newly created space creates an illusion of a much larger bath and showcases the shower. The linen closet was converted into a shallow medicine cabinet accessed using the existing linen closet door.
The door to the bath itself was enlarged, and a pocket door installed to enhance traffic flow.
The walk-in steam shower uses a large glass door that opens in or out. The steam generator is in the basement below, saving space. The tiled shower floor is crafted with sliced earth pebbles mosaic tiling. Coy fish are incorporated in the design surrounding the drain.
Shower walls and vanity area ceilings are constructed with 3” X 6” Kyle Subway tile in dark green. The light from the two bright windows plays off the surface of the Subway tile is an added feature.
The remaining bath floor is made 2” X 2” ceramic tile, surrounded with more of the pebble tiling found in the shower and trying the two rooms together. The right choice of grout is the final design touch for this beautiful floor.
The new vanity is located where the original tub had been, repeating the arch as a key design feature. The Vanity features a granite countertop and large under-mounted sink with brushed nickel fixtures. The white vanity cabinet features two sets of large drawers.
The untiled walls feature a custom wallpaper of Henri Rousseau’s “The Equatorial Jungle, 1909,” featured in the national gallery of art. https://www.nga.gov/collection/art-object-page.46688.html
The owners are delighted in the results. This is their forever home.
浴室・バスルーム (御影石の洗面台、珪岩の洗面台、緑のタイル、造り付け洗面台) の写真
1