巨大な浴室・バスルーム (御影石の洗面台、珪岩の洗面台、洗い場付きシャワー、グレーのタイル) の写真
絞り込み:
資材コスト
並び替え:今日の人気順
写真 1〜20 枚目(全 47 枚)

master shower with cedar lined dry sauna
他の地域にあるラグジュアリーな巨大なモダンスタイルのおしゃれなマスターバスルーム (シェーカースタイル扉のキャビネット、造り付け洗面台、グレーのキャビネット、珪岩の洗面台、洗面台2つ、白い洗面カウンター、置き型浴槽、洗い場付きシャワー、分離型トイレ、グレーのタイル、セラミックタイル、白い壁、磁器タイルの床、アンダーカウンター洗面器、ベージュの床、開き戸のシャワー、シャワーベンチ、表し梁、パネル壁) の写真
他の地域にあるラグジュアリーな巨大なモダンスタイルのおしゃれなマスターバスルーム (シェーカースタイル扉のキャビネット、造り付け洗面台、グレーのキャビネット、珪岩の洗面台、洗面台2つ、白い洗面カウンター、置き型浴槽、洗い場付きシャワー、分離型トイレ、グレーのタイル、セラミックタイル、白い壁、磁器タイルの床、アンダーカウンター洗面器、ベージュの床、開き戸のシャワー、シャワーベンチ、表し梁、パネル壁) の写真
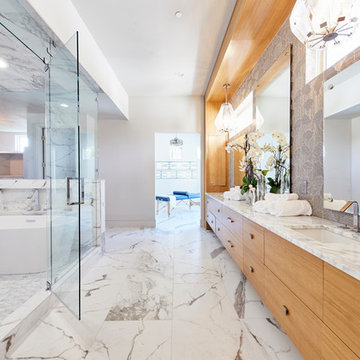
ダラスにある巨大なコンテンポラリースタイルのおしゃれなマスターバスルーム (フラットパネル扉のキャビネット、中間色木目調キャビネット、置き型浴槽、洗い場付きシャワー、分離型トイレ、グレーのタイル、ガラスタイル、白い壁、磁器タイルの床、アンダーカウンター洗面器、珪岩の洗面台、開き戸のシャワー、白い床) の写真
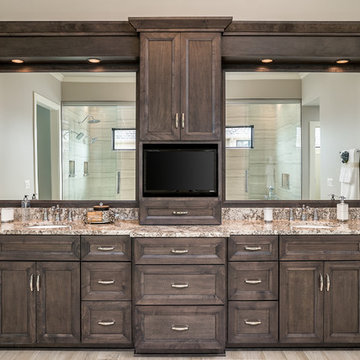
Our 4553 sq. ft. model currently has the latest smart home technology including a Control 4 centralized home automation system that can control lights, doors, temperature and more. This incredible master bathroom has custom cabinetry with his and her sinks, TV, and remote control sound, and lights. The standing shower area is enclosed and features a elegant sitting tub and a three headed UMoen shower set up where you can control your shower experience with an app. The master bathroom is complete with a walk in closet and several natural light skylights to help increase brightness day and night.
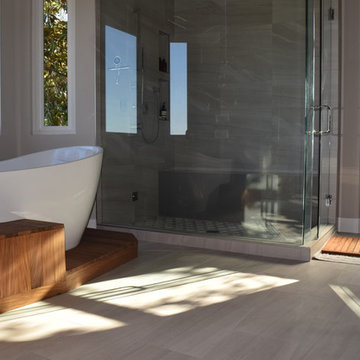
Complete master bathroom remodeling with a custom two sinks vanity with panels around and with a make up sitting. led mirror with two more mirrors on each side.
Large steam shower with a Quartz bench and Porcelain tile.
Frameless shower door with an opening on top of the glass for ventilation.
Free standing tub on a Tic wood platform so they can enjoy the view while having a bath.
Caesar stone counter top with a 10'' back splash.
Eco Design Pro
Reseda, CA 91335
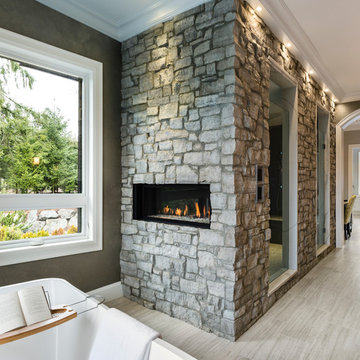
Spectacularly designed home in Langley, BC is customized in every way. Considerations were taken to personalization of every space to the owners' aesthetic taste and their lifestyle. The home features beautiful barrel vault ceilings and a vast open concept floor plan for entertaining. Oversized applications of scale throughout ensure that the special features get the presence they deserve without overpowering the spaces.
Photos: Paul Grdina Photography
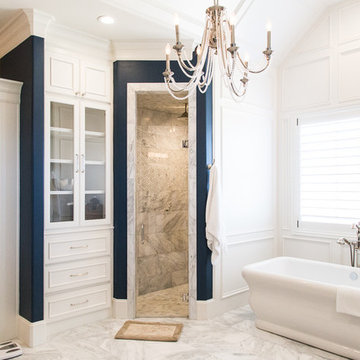
Yvette Nelson
オースティンにあるラグジュアリーな巨大なトラディショナルスタイルのおしゃれなマスターバスルーム (インセット扉のキャビネット、白いキャビネット、置き型浴槽、洗い場付きシャワー、分離型トイレ、グレーのタイル、大理石タイル、青い壁、大理石の床、アンダーカウンター洗面器、御影石の洗面台、グレーの床、開き戸のシャワー) の写真
オースティンにあるラグジュアリーな巨大なトラディショナルスタイルのおしゃれなマスターバスルーム (インセット扉のキャビネット、白いキャビネット、置き型浴槽、洗い場付きシャワー、分離型トイレ、グレーのタイル、大理石タイル、青い壁、大理石の床、アンダーカウンター洗面器、御影石の洗面台、グレーの床、開き戸のシャワー) の写真
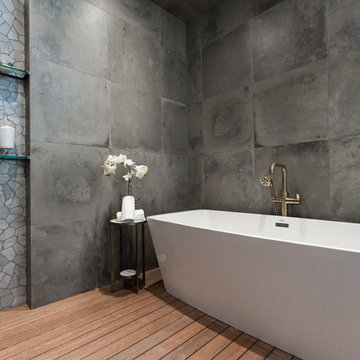
Adrian Shellard Photography
カルガリーにある巨大なコンテンポラリースタイルのおしゃれなマスターバスルーム (フラットパネル扉のキャビネット、白いキャビネット、置き型浴槽、洗い場付きシャワー、分離型トイレ、グレーのタイル、セラミックタイル、白い壁、セラミックタイルの床、ベッセル式洗面器、御影石の洗面台、グレーの床、開き戸のシャワー、黒い洗面カウンター) の写真
カルガリーにある巨大なコンテンポラリースタイルのおしゃれなマスターバスルーム (フラットパネル扉のキャビネット、白いキャビネット、置き型浴槽、洗い場付きシャワー、分離型トイレ、グレーのタイル、セラミックタイル、白い壁、セラミックタイルの床、ベッセル式洗面器、御影石の洗面台、グレーの床、開き戸のシャワー、黒い洗面カウンター) の写真
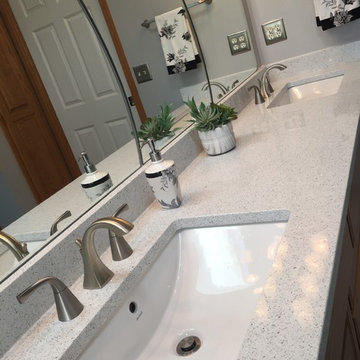
Create a beautiful and functional master bathroom. The floors will flow with large scale grey tile throughout the bathroom and laundry room. The shower in the master bathroom will feature an onyx low profile base, tile walls and bench. The decorative marble linear accent tiles will be highlighted by a custom etched glass enclosure. Stellar Snow quartz countertops with rectangular bowls and beautiful brushed nickel fixtures will accented the current vanity. Clean framing on the current mirror will further update the space. New vanity lighting will fill the space with light. The large tub will get a new life with tiled surround and linear accent tile and brushed nickel faucet. Brushed nickel accessories finish the space.
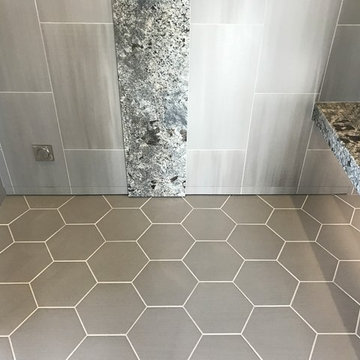
Master bathroom with vanity, freestanding tub, tub filler, and hexigon tile. The waterfall edge counter, wall mounted faucets, custom 8' doors, and back lit mirrors set this project apart.
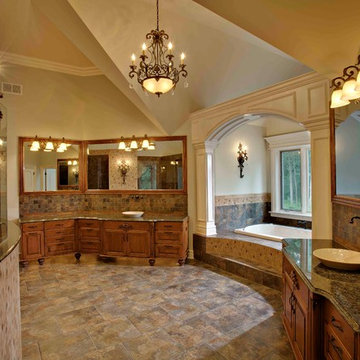
Paul Schlismann Photography - Courtesy of Jonathan Nutt- Southampton Builders LLC
シカゴにある巨大なトラディショナルスタイルのおしゃれなマスターバスルーム (レイズドパネル扉のキャビネット、中間色木目調キャビネット、茶色いタイル、グレーのタイル、石タイル、御影石の洗面台、ドロップイン型浴槽、洗い場付きシャワー、ベージュの壁、スレートの床、ベッセル式洗面器、グレーの床、オープンシャワー) の写真
シカゴにある巨大なトラディショナルスタイルのおしゃれなマスターバスルーム (レイズドパネル扉のキャビネット、中間色木目調キャビネット、茶色いタイル、グレーのタイル、石タイル、御影石の洗面台、ドロップイン型浴槽、洗い場付きシャワー、ベージュの壁、スレートの床、ベッセル式洗面器、グレーの床、オープンシャワー) の写真
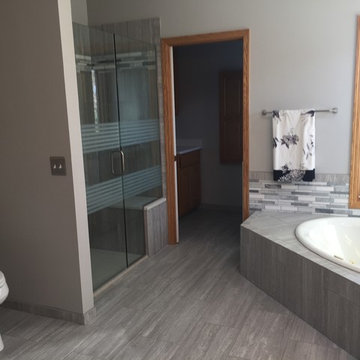
Create a beautiful and functional master bathroom. The floors will flow with large scale grey tile throughout the bathroom and laundry room. The shower in the master bathroom will feature an onyx low profile base, tile walls and bench. The decorative marble linear accent tiles will be highlighted by a custom etched glass enclosure. Stellar Snow quartz countertops with rectangular bowls and beautiful brushed nickel fixtures will accented the current vanity. Clean framing on the current mirror will further update the space. New vanity lighting will fill the space with light. The large tub will get a new life with tiled surround and linear accent tile and brushed nickel faucet. Brushed nickel accessories finish the space.
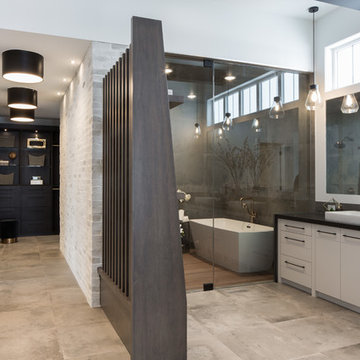
Adrian Shellard Photography
カルガリーにある巨大なコンテンポラリースタイルのおしゃれなマスターバスルーム (フラットパネル扉のキャビネット、白いキャビネット、置き型浴槽、洗い場付きシャワー、分離型トイレ、グレーのタイル、セラミックタイル、白い壁、セラミックタイルの床、ベッセル式洗面器、御影石の洗面台、グレーの床、開き戸のシャワー、黒い洗面カウンター) の写真
カルガリーにある巨大なコンテンポラリースタイルのおしゃれなマスターバスルーム (フラットパネル扉のキャビネット、白いキャビネット、置き型浴槽、洗い場付きシャワー、分離型トイレ、グレーのタイル、セラミックタイル、白い壁、セラミックタイルの床、ベッセル式洗面器、御影石の洗面台、グレーの床、開き戸のシャワー、黒い洗面カウンター) の写真
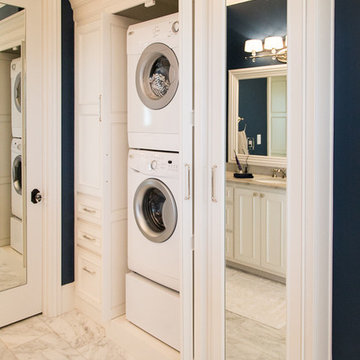
Yvette Nelson
オースティンにあるラグジュアリーな巨大なトラディショナルスタイルのおしゃれなマスターバスルーム (インセット扉のキャビネット、白いキャビネット、置き型浴槽、洗い場付きシャワー、分離型トイレ、グレーのタイル、大理石タイル、青い壁、大理石の床、アンダーカウンター洗面器、御影石の洗面台、グレーの床、開き戸のシャワー) の写真
オースティンにあるラグジュアリーな巨大なトラディショナルスタイルのおしゃれなマスターバスルーム (インセット扉のキャビネット、白いキャビネット、置き型浴槽、洗い場付きシャワー、分離型トイレ、グレーのタイル、大理石タイル、青い壁、大理石の床、アンダーカウンター洗面器、御影石の洗面台、グレーの床、開き戸のシャワー) の写真
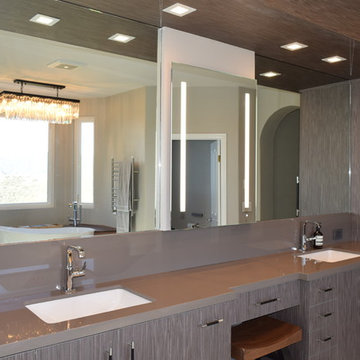
Complete master bathroom remodeling with a custom two sinks vanity with panels around and with a make up sitting. led mirror with two more mirrors on each side.
Large steam shower with a Quartz bench and Porcelain tile.
Frameless shower door with an opening on top of the glass for ventilation.
Free standing tub on a Tic wood platform so they can enjoy the view while having a bath.
Caesar stone counter top with a 10'' back splash.
Eco Design Pro
Reseda, CA 91335
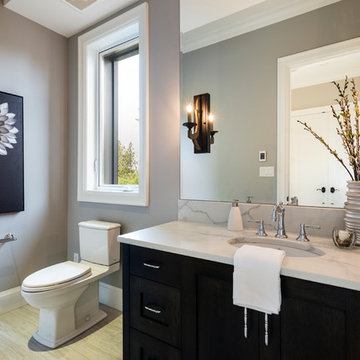
Spectacularly designed home in Langley, BC is customized in every way. Considerations were taken to personalization of every space to the owners' aesthetic taste and their lifestyle. The home features beautiful barrel vault ceilings and a vast open concept floor plan for entertaining. Oversized applications of scale throughout ensure that the special features get the presence they deserve without overpowering the spaces.
Photos: Paul Grdina Photography
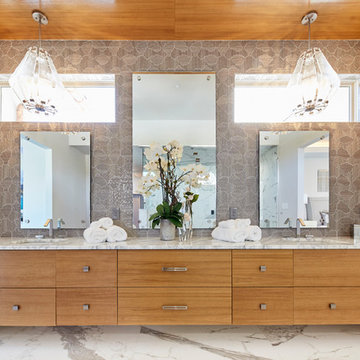
ダラスにある巨大なコンテンポラリースタイルのおしゃれなマスターバスルーム (フラットパネル扉のキャビネット、中間色木目調キャビネット、置き型浴槽、洗い場付きシャワー、分離型トイレ、グレーのタイル、ガラスタイル、白い壁、磁器タイルの床、アンダーカウンター洗面器、珪岩の洗面台、白い床、開き戸のシャワー) の写真
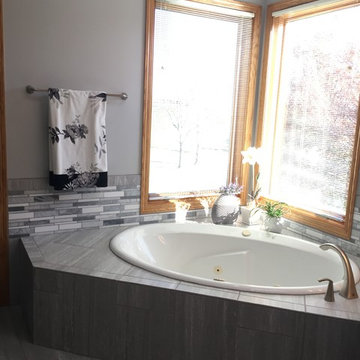
Create a beautiful and functional master bathroom. The floors will flow with large scale grey tile throughout the bathroom and laundry room. The shower in the master bathroom will feature an onyx low profile base, tile walls and bench. The decorative marble linear accent tiles will be highlighted by a custom etched glass enclosure. Stellar Snow quartz countertops with rectangular bowls and beautiful brushed nickel fixtures will accented the current vanity. Clean framing on the current mirror will further update the space. New vanity lighting will fill the space with light. The large tub will get a new life with tiled surround and linear accent tile and brushed nickel faucet. Brushed nickel accessories finish the space.
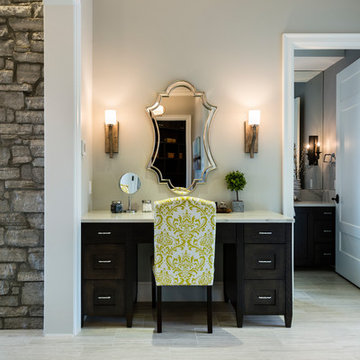
Spectacularly designed home in Langley, BC is customized in every way. Considerations were taken to personalization of every space to the owners' aesthetic taste and their lifestyle. The home features beautiful barrel vault ceilings and a vast open concept floor plan for entertaining. Oversized applications of scale throughout ensure that the special features get the presence they deserve without overpowering the spaces.
Photos: Paul Grdina Photography
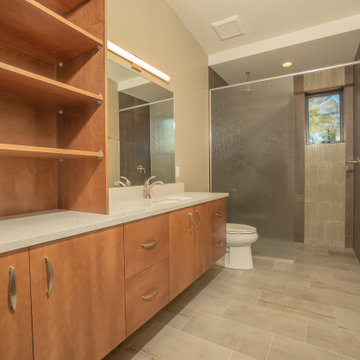
Pecan Showplace cabinets and walk in shower with rain glass wall. Bedrossian Rebel tiles are used both on the floors and walls. The textured linear subway glass tile continue the look of falling water in he shower. Photos by Robby Arnold Media, Grand Junction, CO

master shower with cedar lined dry sauna
他の地域にあるラグジュアリーな巨大なモダンスタイルのおしゃれなサウナ (シェーカースタイル扉のキャビネット、グレーのキャビネット、置き型浴槽、洗い場付きシャワー、分離型トイレ、グレーのタイル、セラミックタイル、白い壁、磁器タイルの床、アンダーカウンター洗面器、珪岩の洗面台、ベージュの床、開き戸のシャワー、白い洗面カウンター、シャワーベンチ、洗面台2つ、造り付け洗面台、表し梁、パネル壁) の写真
他の地域にあるラグジュアリーな巨大なモダンスタイルのおしゃれなサウナ (シェーカースタイル扉のキャビネット、グレーのキャビネット、置き型浴槽、洗い場付きシャワー、分離型トイレ、グレーのタイル、セラミックタイル、白い壁、磁器タイルの床、アンダーカウンター洗面器、珪岩の洗面台、ベージュの床、開き戸のシャワー、白い洗面カウンター、シャワーベンチ、洗面台2つ、造り付け洗面台、表し梁、パネル壁) の写真
巨大な浴室・バスルーム (御影石の洗面台、珪岩の洗面台、洗い場付きシャワー、グレーのタイル) の写真
1