浴室・バスルーム (御影石の洗面台、珪岩の洗面台、スレートの床、茶色いタイル、グレーのタイル) の写真
絞り込み:
資材コスト
並び替え:今日の人気順
写真 1〜20 枚目(全 511 枚)
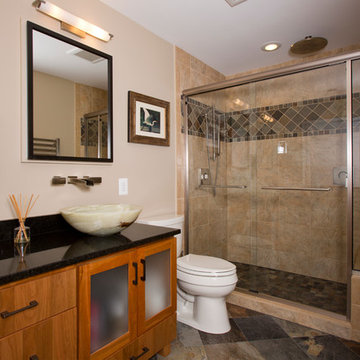
It's hard to believe that this gorgeous master bath was once a small, dull bathroom. Our clients wanted a luxurious, yet practical bath. To accommodate a double vanity, we re-claimed space from an existing closet and replaced the lost space by adding a cantilever on the other side of the room.
The material selections bring the mission style aesthetic to life - natural cherry cabinets, black pearl granite, oil rubbed bronze medicine cabinets, vessel sink, multi-color slate floors and shower tile surround.

リトルロックにある高級な広いトランジショナルスタイルのおしゃれなマスターバスルーム (フラットパネル扉のキャビネット、濃色木目調キャビネット、置き型浴槽、オープン型シャワー、分離型トイレ、スレートタイル、ベージュの壁、スレートの床、アンダーカウンター洗面器、御影石の洗面台、グレーのタイル) の写真
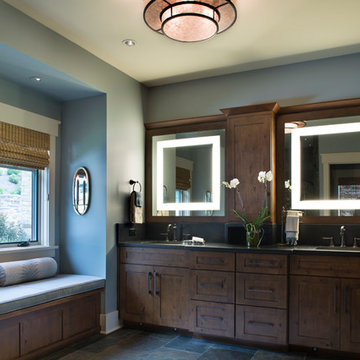
David Dietrich Photography, Living Stone Construction, Hurt Architecture & Planning
他の地域にあるラスティックスタイルのおしゃれな浴室 (アンダーカウンター洗面器、シェーカースタイル扉のキャビネット、濃色木目調キャビネット、御影石の洗面台、グレーのタイル、石タイル、青い壁、スレートの床) の写真
他の地域にあるラスティックスタイルのおしゃれな浴室 (アンダーカウンター洗面器、シェーカースタイル扉のキャビネット、濃色木目調キャビネット、御影石の洗面台、グレーのタイル、石タイル、青い壁、スレートの床) の写真
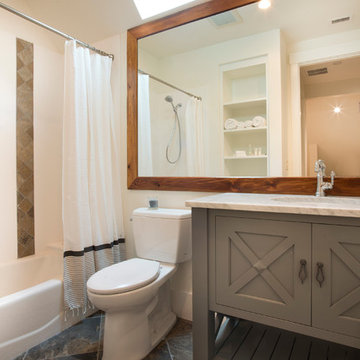
チャールストンにある高級な中くらいなビーチスタイルのおしゃれなバスルーム (浴槽なし) (アンダーカウンター洗面器、グレーのキャビネット、御影石の洗面台、置き型浴槽、シャワー付き浴槽 、一体型トイレ 、石タイル、白い壁、スレートの床、茶色いタイル、落し込みパネル扉のキャビネット) の写真

Bedwardine Road is our epic renovation and extension of a vast Victorian villa in Crystal Palace, south-east London.
Traditional architectural details such as flat brick arches and a denticulated brickwork entablature on the rear elevation counterbalance a kitchen that feels like a New York loft, complete with a polished concrete floor, underfloor heating and floor to ceiling Crittall windows.
Interiors details include as a hidden “jib” door that provides access to a dressing room and theatre lights in the master bathroom.

Interior Design - Anthony Catalfano Interiors
General Construction and custom cabinetry - Woodmeister Master Builders
Photography - Gary Sloan Studios

Klassen Photography
ジャクソンにある高級な中くらいなラスティックスタイルのおしゃれなマスターバスルーム (茶色いキャビネット、アンダーマウント型浴槽、シャワー付き浴槽 、スレートタイル、スレートの床、オーバーカウンターシンク、御影石の洗面台、マルチカラーの洗面カウンター、グレーのタイル、黄色い壁、グレーの床、オープンシャワー、落し込みパネル扉のキャビネット) の写真
ジャクソンにある高級な中くらいなラスティックスタイルのおしゃれなマスターバスルーム (茶色いキャビネット、アンダーマウント型浴槽、シャワー付き浴槽 、スレートタイル、スレートの床、オーバーカウンターシンク、御影石の洗面台、マルチカラーの洗面カウンター、グレーのタイル、黄色い壁、グレーの床、オープンシャワー、落し込みパネル扉のキャビネット) の写真

他の地域にあるお手頃価格の小さなトラディショナルスタイルのおしゃれなバスルーム (浴槽なし) (シェーカースタイル扉のキャビネット、中間色木目調キャビネット、オープン型シャワー、分離型トイレ、グレーのタイル、石タイル、オレンジの壁、スレートの床、アンダーカウンター洗面器、御影石の洗面台) の写真
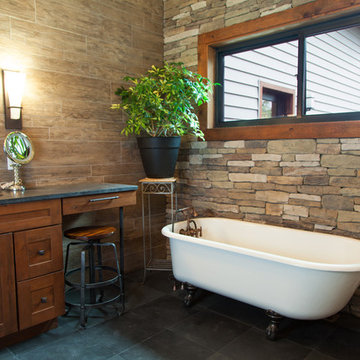
The feature wall of pre-cast stone is the backdrop to the refurbished antique claw foot tub and is repeated to bring the outdoors in
セントルイスにある中くらいなラスティックスタイルのおしゃれなマスターバスルーム (猫足バスタブ、茶色いタイル、スレートの床、シェーカースタイル扉のキャビネット、アンダーカウンター洗面器、濃色木目調キャビネット、コーナー設置型シャワー、磁器タイル、御影石の洗面台) の写真
セントルイスにある中くらいなラスティックスタイルのおしゃれなマスターバスルーム (猫足バスタブ、茶色いタイル、スレートの床、シェーカースタイル扉のキャビネット、アンダーカウンター洗面器、濃色木目調キャビネット、コーナー設置型シャワー、磁器タイル、御影石の洗面台) の写真
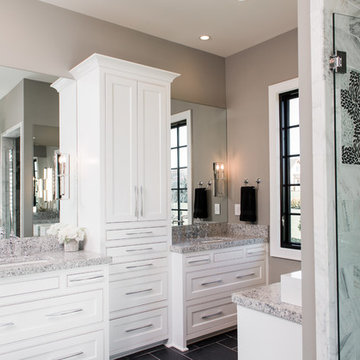
Mark McDonald
カンザスシティにある中くらいなトラディショナルスタイルのおしゃれなマスターバスルーム (フラットパネル扉のキャビネット、白いキャビネット、アルコーブ型シャワー、分離型トイレ、グレーのタイル、石タイル、ベージュの壁、スレートの床、御影石の洗面台、アンダーカウンター洗面器) の写真
カンザスシティにある中くらいなトラディショナルスタイルのおしゃれなマスターバスルーム (フラットパネル扉のキャビネット、白いキャビネット、アルコーブ型シャワー、分離型トイレ、グレーのタイル、石タイル、ベージュの壁、スレートの床、御影石の洗面台、アンダーカウンター洗面器) の写真
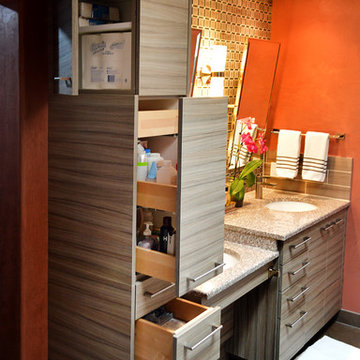
Spencer Earp
アルバカーキにある高級な広いモダンスタイルのおしゃれなマスターバスルーム (オーバーカウンターシンク、フラットパネル扉のキャビネット、中間色木目調キャビネット、御影石の洗面台、アルコーブ型シャワー、分離型トイレ、茶色いタイル、ガラスタイル、オレンジの壁、スレートの床) の写真
アルバカーキにある高級な広いモダンスタイルのおしゃれなマスターバスルーム (オーバーカウンターシンク、フラットパネル扉のキャビネット、中間色木目調キャビネット、御影石の洗面台、アルコーブ型シャワー、分離型トイレ、茶色いタイル、ガラスタイル、オレンジの壁、スレートの床) の写真
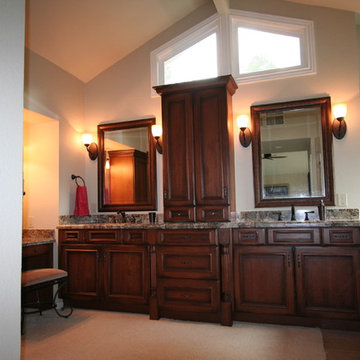
Traditional Large Master Bathroom with Duraspreme Cabinets in Cherry Patina A finish in St Augustine Door style, Torroci Granite, Oil Rubbed Bronze, Hinkley Lights,

Doug Burke Photography
ソルトレイクシティにあるラグジュアリーな広いトラディショナルスタイルのおしゃれな浴室 (茶色い壁、フラットパネル扉のキャビネット、濃色木目調キャビネット、アルコーブ型シャワー、グレーのタイル、マルチカラーのタイル、スレートタイル、スレートの床、アンダーカウンター洗面器、御影石の洗面台) の写真
ソルトレイクシティにあるラグジュアリーな広いトラディショナルスタイルのおしゃれな浴室 (茶色い壁、フラットパネル扉のキャビネット、濃色木目調キャビネット、アルコーブ型シャワー、グレーのタイル、マルチカラーのタイル、スレートタイル、スレートの床、アンダーカウンター洗面器、御影石の洗面台) の写真

シンシナティにあるラグジュアリーな広いコンテンポラリースタイルのおしゃれなマスターバスルーム (置き型浴槽、フラットパネル扉のキャビネット、濃色木目調キャビネット、アルコーブ型シャワー、黒いタイル、茶色いタイル、石タイル、白い壁、スレートの床、ベッセル式洗面器、御影石の洗面台、茶色い床、開き戸のシャワー) の写真

Jim Bartsch Photography
サンタバーバラにあるラグジュアリーな中くらいなアジアンスタイルのおしゃれなマスターバスルーム (オーバーカウンターシンク、中間色木目調キャビネット、御影石の洗面台、コーナー設置型シャワー、石タイル、マルチカラーの壁、スレートの床、茶色いタイル、グレーのタイル、シェーカースタイル扉のキャビネット) の写真
サンタバーバラにあるラグジュアリーな中くらいなアジアンスタイルのおしゃれなマスターバスルーム (オーバーカウンターシンク、中間色木目調キャビネット、御影石の洗面台、コーナー設置型シャワー、石タイル、マルチカラーの壁、スレートの床、茶色いタイル、グレーのタイル、シェーカースタイル扉のキャビネット) の写真
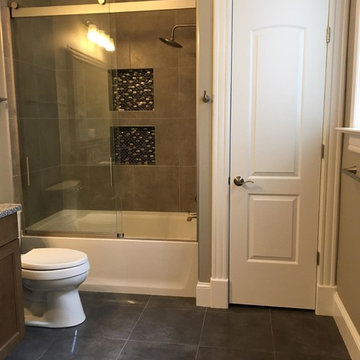
ワシントンD.C.にあるお手頃価格の中くらいなトランジショナルスタイルのおしゃれな浴室 (フラットパネル扉のキャビネット、中間色木目調キャビネット、アルコーブ型浴槽、シャワー付き浴槽 、分離型トイレ、ベージュのタイル、グレーのタイル、石タイル、グレーの壁、スレートの床、アンダーカウンター洗面器、御影石の洗面台) の写真
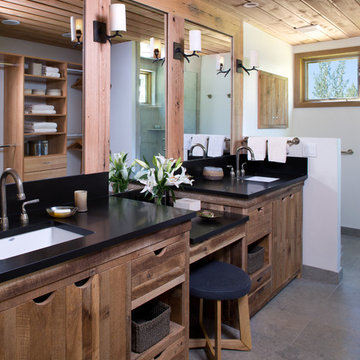
The master bathroom configuration remained as existed but the finishes and fixtures were replaced to complement the new contemporary mountain chalet. The sit-down make-up vanity serves to create his and hers zones at the vanity.
Photography: Emily Minton Redfield
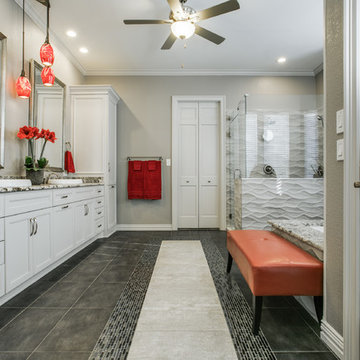
Andy @ Shoot To Sell - Plano
ダラスにある高級な広いトランジショナルスタイルのおしゃれなマスターバスルーム (シェーカースタイル扉のキャビネット、白いキャビネット、アンダーマウント型浴槽、コーナー設置型シャワー、分離型トイレ、グレーのタイル、石スラブタイル、グレーの壁、スレートの床、オーバーカウンターシンク、御影石の洗面台、グレーの床、開き戸のシャワー) の写真
ダラスにある高級な広いトランジショナルスタイルのおしゃれなマスターバスルーム (シェーカースタイル扉のキャビネット、白いキャビネット、アンダーマウント型浴槽、コーナー設置型シャワー、分離型トイレ、グレーのタイル、石スラブタイル、グレーの壁、スレートの床、オーバーカウンターシンク、御影石の洗面台、グレーの床、開き戸のシャワー) の写真
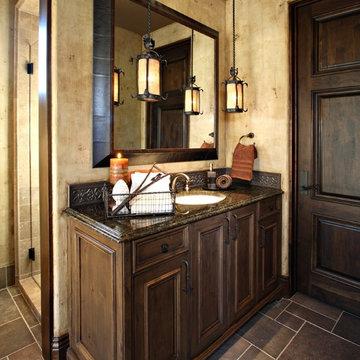
Pam Singleton/Image Photography
フェニックスにあるラグジュアリーな中くらいな地中海スタイルのおしゃれなバスルーム (浴槽なし) (アンダーカウンター洗面器、落し込みパネル扉のキャビネット、濃色木目調キャビネット、御影石の洗面台、アルコーブ型シャワー、ベージュの壁、スレートの床、メタルタイル、グレーのタイル、グレーの床、一体型トイレ 、開き戸のシャワー) の写真
フェニックスにあるラグジュアリーな中くらいな地中海スタイルのおしゃれなバスルーム (浴槽なし) (アンダーカウンター洗面器、落し込みパネル扉のキャビネット、濃色木目調キャビネット、御影石の洗面台、アルコーブ型シャワー、ベージュの壁、スレートの床、メタルタイル、グレーのタイル、グレーの床、一体型トイレ 、開き戸のシャワー) の写真
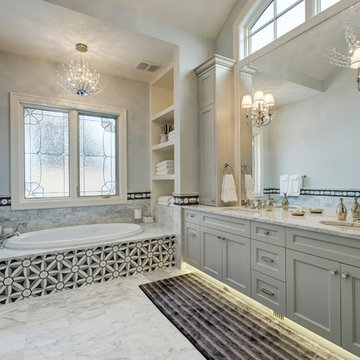
Built by Rockwood Custom Homes
カルガリーにある高級な広いトランジショナルスタイルのおしゃれなマスターバスルーム (アンダーカウンター洗面器、落し込みパネル扉のキャビネット、青いキャビネット、御影石の洗面台、ドロップイン型浴槽、バリアフリー、一体型トイレ 、グレーのタイル、セラミックタイル、青い壁、スレートの床) の写真
カルガリーにある高級な広いトランジショナルスタイルのおしゃれなマスターバスルーム (アンダーカウンター洗面器、落し込みパネル扉のキャビネット、青いキャビネット、御影石の洗面台、ドロップイン型浴槽、バリアフリー、一体型トイレ 、グレーのタイル、セラミックタイル、青い壁、スレートの床) の写真
浴室・バスルーム (御影石の洗面台、珪岩の洗面台、スレートの床、茶色いタイル、グレーのタイル) の写真
1