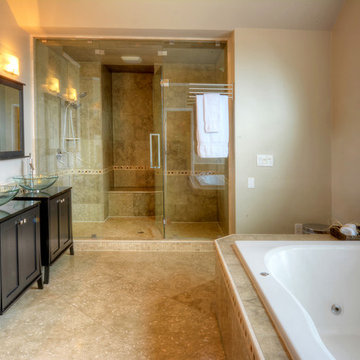浴室・バスルーム (御影石の洗面台、珪岩の洗面台、ベッセル式洗面器、ライムストーンの床、分離型トイレ) の写真
絞り込み:
資材コスト
並び替え:今日の人気順
写真 1〜20 枚目(全 71 枚)

The goal of this project was to upgrade the builder grade finishes and create an ergonomic space that had a contemporary feel. This bathroom transformed from a standard, builder grade bathroom to a contemporary urban oasis. This was one of my favorite projects, I know I say that about most of my projects but this one really took an amazing transformation. By removing the walls surrounding the shower and relocating the toilet it visually opened up the space. Creating a deeper shower allowed for the tub to be incorporated into the wet area. Adding a LED panel in the back of the shower gave the illusion of a depth and created a unique storage ledge. A custom vanity keeps a clean front with different storage options and linear limestone draws the eye towards the stacked stone accent wall.
Houzz Write Up: https://www.houzz.com/magazine/inside-houzz-a-chopped-up-bathroom-goes-streamlined-and-swank-stsetivw-vs~27263720
The layout of this bathroom was opened up to get rid of the hallway effect, being only 7 foot wide, this bathroom needed all the width it could muster. Using light flooring in the form of natural lime stone 12x24 tiles with a linear pattern, it really draws the eye down the length of the room which is what we needed. Then, breaking up the space a little with the stone pebble flooring in the shower, this client enjoyed his time living in Japan and wanted to incorporate some of the elements that he appreciated while living there. The dark stacked stone feature wall behind the tub is the perfect backdrop for the LED panel, giving the illusion of a window and also creates a cool storage shelf for the tub. A narrow, but tasteful, oval freestanding tub fit effortlessly in the back of the shower. With a sloped floor, ensuring no standing water either in the shower floor or behind the tub, every thought went into engineering this Atlanta bathroom to last the test of time. With now adequate space in the shower, there was space for adjacent shower heads controlled by Kohler digital valves. A hand wand was added for use and convenience of cleaning as well. On the vanity are semi-vessel sinks which give the appearance of vessel sinks, but with the added benefit of a deeper, rounded basin to avoid splashing. Wall mounted faucets add sophistication as well as less cleaning maintenance over time. The custom vanity is streamlined with drawers, doors and a pull out for a can or hamper.
A wonderful project and equally wonderful client. I really enjoyed working with this client and the creative direction of this project.
Brushed nickel shower head with digital shower valve, freestanding bathtub, curbless shower with hidden shower drain, flat pebble shower floor, shelf over tub with LED lighting, gray vanity with drawer fronts, white square ceramic sinks, wall mount faucets and lighting under vanity. Hidden Drain shower system. Atlanta Bathroom.
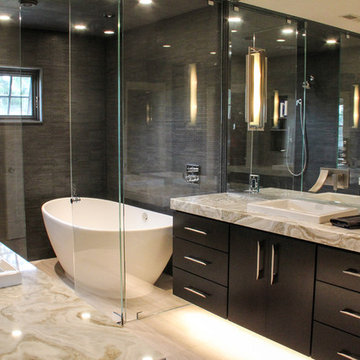
Luxury wet room with his and her vanities. Custom cabinetry by Hoosier House Furnishings, LLC. Greyon tile shower walls. Cloud limestone flooring. Heated floors. MTI Elise soaking tub. Duravit vessel sinks. Euphoria granite countertops.
Architectural design by Helman Sechrist Architecture; interior design by Jill Henner; general contracting by Martin Bros. Contracting, Inc.; photography by Marie 'Martin' Kinney
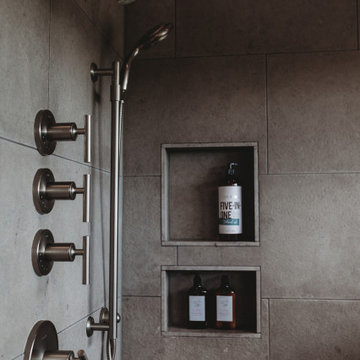
オースティンにある高級な広いモダンスタイルのおしゃれなマスターバスルーム (フラットパネル扉のキャビネット、中間色木目調キャビネット、置き型浴槽、コーナー設置型シャワー、分離型トイレ、グレーのタイル、ライムストーンタイル、白い壁、ライムストーンの床、ベッセル式洗面器、珪岩の洗面台、グレーの床、開き戸のシャワー、ベージュのカウンター) の写真

The goal of this project was to upgrade the builder grade finishes and create an ergonomic space that had a contemporary feel. This bathroom transformed from a standard, builder grade bathroom to a contemporary urban oasis. This was one of my favorite projects, I know I say that about most of my projects but this one really took an amazing transformation. By removing the walls surrounding the shower and relocating the toilet it visually opened up the space. Creating a deeper shower allowed for the tub to be incorporated into the wet area. Adding a LED panel in the back of the shower gave the illusion of a depth and created a unique storage ledge. A custom vanity keeps a clean front with different storage options and linear limestone draws the eye towards the stacked stone accent wall.
Houzz Write Up: https://www.houzz.com/magazine/inside-houzz-a-chopped-up-bathroom-goes-streamlined-and-swank-stsetivw-vs~27263720
The layout of this bathroom was opened up to get rid of the hallway effect, being only 7 foot wide, this bathroom needed all the width it could muster. Using light flooring in the form of natural lime stone 12x24 tiles with a linear pattern, it really draws the eye down the length of the room which is what we needed. Then, breaking up the space a little with the stone pebble flooring in the shower, this client enjoyed his time living in Japan and wanted to incorporate some of the elements that he appreciated while living there. The dark stacked stone feature wall behind the tub is the perfect backdrop for the LED panel, giving the illusion of a window and also creates a cool storage shelf for the tub. A narrow, but tasteful, oval freestanding tub fit effortlessly in the back of the shower. With a sloped floor, ensuring no standing water either in the shower floor or behind the tub, every thought went into engineering this Atlanta bathroom to last the test of time. With now adequate space in the shower, there was space for adjacent shower heads controlled by Kohler digital valves. A hand wand was added for use and convenience of cleaning as well. On the vanity are semi-vessel sinks which give the appearance of vessel sinks, but with the added benefit of a deeper, rounded basin to avoid splashing. Wall mounted faucets add sophistication as well as less cleaning maintenance over time. The custom vanity is streamlined with drawers, doors and a pull out for a can or hamper.
A wonderful project and equally wonderful client. I really enjoyed working with this client and the creative direction of this project.
Brushed nickel shower head with digital shower valve, freestanding bathtub, curbless shower with hidden shower drain, flat pebble shower floor, shelf over tub with LED lighting, gray vanity with drawer fronts, white square ceramic sinks, wall mount faucets and lighting under vanity. Hidden Drain shower system. Atlanta Bathroom.
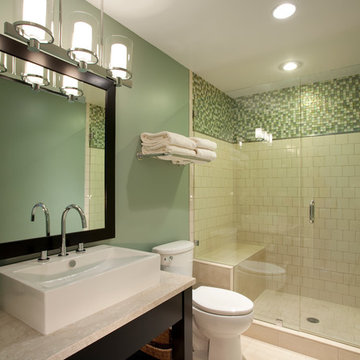
Joshua Caldwell
ソルトレイクシティにあるお手頃価格の中くらいなコンテンポラリースタイルのおしゃれなバスルーム (浴槽なし) (ベッセル式洗面器、家具調キャビネット、黒いキャビネット、御影石の洗面台、アルコーブ型シャワー、分離型トイレ、緑のタイル、セラミックタイル、緑の壁、ライムストーンの床) の写真
ソルトレイクシティにあるお手頃価格の中くらいなコンテンポラリースタイルのおしゃれなバスルーム (浴槽なし) (ベッセル式洗面器、家具調キャビネット、黒いキャビネット、御影石の洗面台、アルコーブ型シャワー、分離型トイレ、緑のタイル、セラミックタイル、緑の壁、ライムストーンの床) の写真
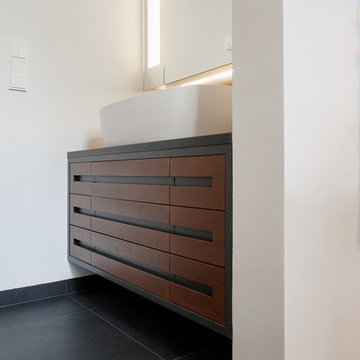
Kühnapfel Fotografie
ベルリンにあるお手頃価格の中くらいなコンテンポラリースタイルのおしゃれなマスターバスルーム (レイズドパネル扉のキャビネット、濃色木目調キャビネット、ドロップイン型浴槽、バリアフリー、分離型トイレ、黒いタイル、ガラス板タイル、白い壁、ライムストーンの床、ベッセル式洗面器、御影石の洗面台、グレーの床、開き戸のシャワー) の写真
ベルリンにあるお手頃価格の中くらいなコンテンポラリースタイルのおしゃれなマスターバスルーム (レイズドパネル扉のキャビネット、濃色木目調キャビネット、ドロップイン型浴槽、バリアフリー、分離型トイレ、黒いタイル、ガラス板タイル、白い壁、ライムストーンの床、ベッセル式洗面器、御影石の洗面台、グレーの床、開き戸のシャワー) の写真
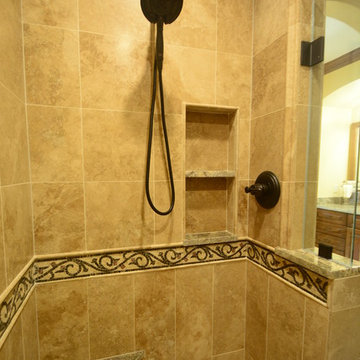
Completed in conbination with a master suite finish upgrade. This was a gutt and remodel. Tuscan inspired 3-room master bathroom. 3 vanities. His and hers vanityies in the main space plus a vessel sink vanity adjacent to the toilet and shower. Tub room features a make-up vanity and storage cabinets. Granite countertops. Decorative stone mosaics and oil rubbed bronze hardware and fixtures. Arches help recenter an asymmetrical space.
One Room at a Time, Inc.
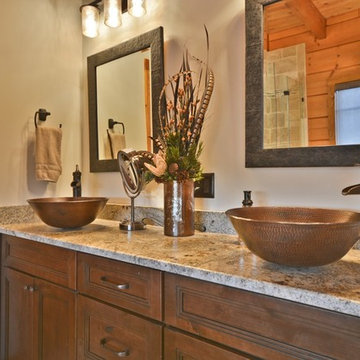
Mike Maloney
他の地域にある高級な中くらいなラスティックスタイルのおしゃれなマスターバスルーム (家具調キャビネット、中間色木目調キャビネット、ドロップイン型浴槽、コーナー設置型シャワー、ベージュのタイル、石タイル、ベージュの壁、ライムストーンの床、ベッセル式洗面器、分離型トイレ、御影石の洗面台、ベージュの床、開き戸のシャワー、ブラウンの洗面カウンター) の写真
他の地域にある高級な中くらいなラスティックスタイルのおしゃれなマスターバスルーム (家具調キャビネット、中間色木目調キャビネット、ドロップイン型浴槽、コーナー設置型シャワー、ベージュのタイル、石タイル、ベージュの壁、ライムストーンの床、ベッセル式洗面器、分離型トイレ、御影石の洗面台、ベージュの床、開き戸のシャワー、ブラウンの洗面カウンター) の写真
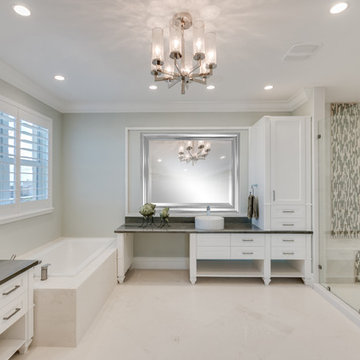
His and her walk-in closets divide the Master Bedroom from this large Master Bath in the Penthouse unit at 4091 Ocean in Vero Beach, Florida.
マイアミにある高級な広いトラディショナルスタイルのおしゃれなマスターバスルーム (落し込みパネル扉のキャビネット、白いキャビネット、大型浴槽、洗い場付きシャワー、分離型トイレ、白いタイル、大理石タイル、緑の壁、ライムストーンの床、ベッセル式洗面器、珪岩の洗面台、ベージュの床、開き戸のシャワー、グリーンの洗面カウンター) の写真
マイアミにある高級な広いトラディショナルスタイルのおしゃれなマスターバスルーム (落し込みパネル扉のキャビネット、白いキャビネット、大型浴槽、洗い場付きシャワー、分離型トイレ、白いタイル、大理石タイル、緑の壁、ライムストーンの床、ベッセル式洗面器、珪岩の洗面台、ベージュの床、開き戸のシャワー、グリーンの洗面カウンター) の写真
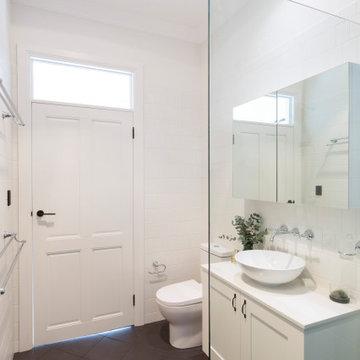
シドニーにあるお手頃価格の中くらいなトランジショナルスタイルのおしゃれなバスルーム (浴槽なし) (シェーカースタイル扉のキャビネット、白いキャビネット、置き型浴槽、オープン型シャワー、白いタイル、セラミックタイル、白い壁、ライムストーンの床、珪岩の洗面台、グレーの床、オープンシャワー、白い洗面カウンター、分離型トイレ、ベッセル式洗面器) の写真
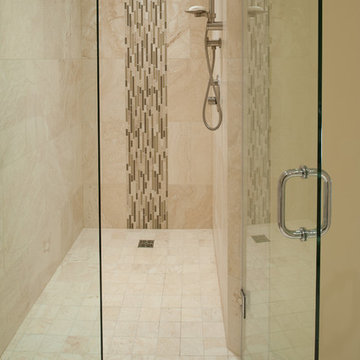
トロントにある中くらいなトラディショナルスタイルのおしゃれなバスルーム (浴槽なし) (インセット扉のキャビネット、ベージュのキャビネット、アルコーブ型シャワー、分離型トイレ、ベージュのタイル、石タイル、ベージュの壁、ライムストーンの床、ベッセル式洗面器、御影石の洗面台) の写真
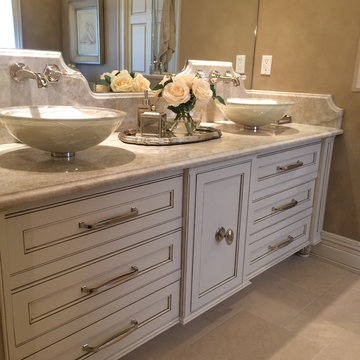
A custom master bathroom vanity in white designed by Milena Eror. Features two glass vessel sinks, shaped backsplash, double depth bottom drawers and polished nickel hardware. Top drawers were designed to bypass plumbing so clients could maximize use of storage.
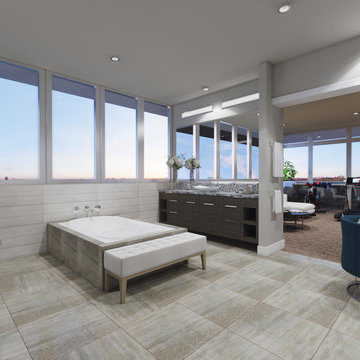
This shows the scale of the master looking back towardds the bedroom area. Interior Design and 3D renderings by Bauer Design Group, LLC
ロサンゼルスにある高級な巨大なコンテンポラリースタイルのおしゃれなマスターバスルーム (フラットパネル扉のキャビネット、茶色いキャビネット、置き型浴槽、コーナー設置型シャワー、分離型トイレ、グレーのタイル、ガラスタイル、グレーの壁、ライムストーンの床、ベッセル式洗面器、御影石の洗面台) の写真
ロサンゼルスにある高級な巨大なコンテンポラリースタイルのおしゃれなマスターバスルーム (フラットパネル扉のキャビネット、茶色いキャビネット、置き型浴槽、コーナー設置型シャワー、分離型トイレ、グレーのタイル、ガラスタイル、グレーの壁、ライムストーンの床、ベッセル式洗面器、御影石の洗面台) の写真
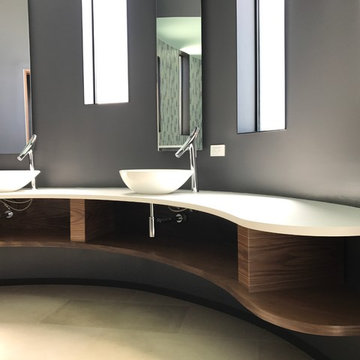
Vessels sinks sit on a curved vanity countertop of quartz. The faucets are Zaha Hadid design. Leaders limestone floors.
オースティンにある高級な中くらいなコンテンポラリースタイルのおしゃれなマスターバスルーム (オープンシェルフ、濃色木目調キャビネット、グレーの壁、ライムストーンの床、珪岩の洗面台、分離型トイレ、ベッセル式洗面器、ベージュの床) の写真
オースティンにある高級な中くらいなコンテンポラリースタイルのおしゃれなマスターバスルーム (オープンシェルフ、濃色木目調キャビネット、グレーの壁、ライムストーンの床、珪岩の洗面台、分離型トイレ、ベッセル式洗面器、ベージュの床) の写真
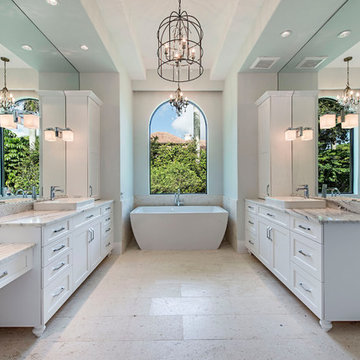
Master Bathroom by Kenny Siebenhar
マイアミにある高級な広いコンテンポラリースタイルのおしゃれなマスターバスルーム (シェーカースタイル扉のキャビネット、白いキャビネット、置き型浴槽、オープン型シャワー、グレーのタイル、石タイル、緑の壁、ライムストーンの床、ベッセル式洗面器、御影石の洗面台、分離型トイレ) の写真
マイアミにある高級な広いコンテンポラリースタイルのおしゃれなマスターバスルーム (シェーカースタイル扉のキャビネット、白いキャビネット、置き型浴槽、オープン型シャワー、グレーのタイル、石タイル、緑の壁、ライムストーンの床、ベッセル式洗面器、御影石の洗面台、分離型トイレ) の写真
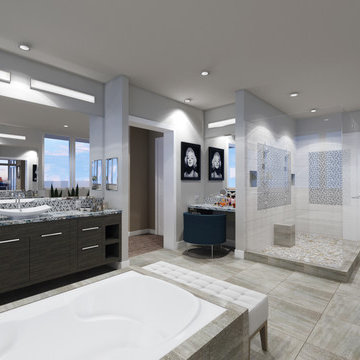
This view shows a better view of the double shower and makeup counter. Custom cabinetry, Kohler plumbing fixtures, Ann Sacks and Porcelanosa tile, limestone flooring and blue flower granite countertops.
Interior Design and 3D renderings by Bauer Design Group, LLC
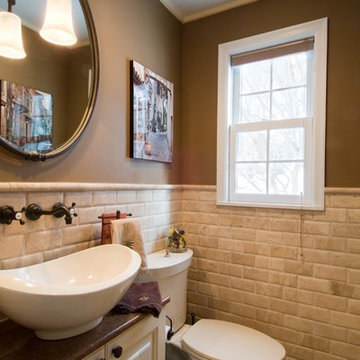
The tumbled marble wainscot and flagstone flooring give a sense of traditional Italian warmth. Photography by Jim Mims
ミネアポリスにある小さなトラディショナルスタイルのおしゃれな浴室 (レイズドパネル扉のキャビネット、白いキャビネット、分離型トイレ、ベージュのタイル、石タイル、茶色い壁、ライムストーンの床、ベッセル式洗面器、御影石の洗面台) の写真
ミネアポリスにある小さなトラディショナルスタイルのおしゃれな浴室 (レイズドパネル扉のキャビネット、白いキャビネット、分離型トイレ、ベージュのタイル、石タイル、茶色い壁、ライムストーンの床、ベッセル式洗面器、御影石の洗面台) の写真
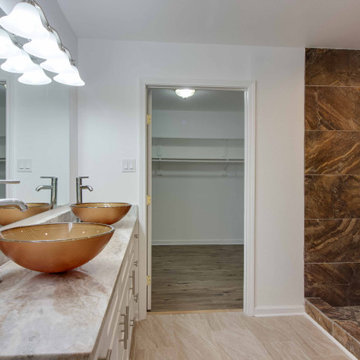
オースティンにある高級な中くらいなラスティックスタイルのおしゃれなマスターバスルーム (シェーカースタイル扉のキャビネット、白いキャビネット、コーナー設置型シャワー、分離型トイレ、茶色いタイル、磁器タイル、白い壁、ライムストーンの床、ベッセル式洗面器、珪岩の洗面台、ベージュの床、オープンシャワー、グレーの洗面カウンター、洗面台2つ、造り付け洗面台) の写真
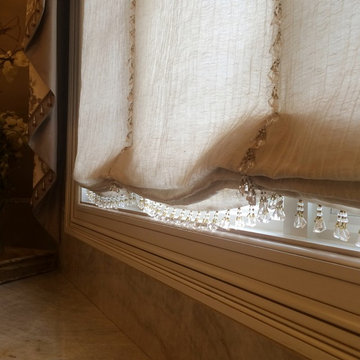
A custom flat roman shade in a sheer fabric with soft folds and beaded fringe at the base. Allows filtered privacy for bathers by the window and looks sophisticated even when down.
浴室・バスルーム (御影石の洗面台、珪岩の洗面台、ベッセル式洗面器、ライムストーンの床、分離型トイレ) の写真
1
