浴室・バスルーム (御影石の洗面台、オニキスの洗面台、オープン型シャワー、緑の壁) の写真
絞り込み:
資材コスト
並び替え:今日の人気順
写真 1〜20 枚目(全 486 枚)
1/5

From Attic to Awesome
Many of the classic Tudor homes in Minneapolis are defined as 1 ½ stories. The ½ story is actually an attic; a space just below the roof and with a rough floor often used for storage and little more. The owners were looking to turn their attic into about 900 sq. ft. of functional living/bedroom space with a big bath, perfect for hosting overnight guests.
This was a challenging project, considering the plan called for raising the roof and adding two large shed dormers. A structural engineer was consulted, and the appropriate construction measures were taken to address the support necessary from below, passing the required stringent building codes.
The remodeling project took about four months and began with reframing many of the roof support elements and adding closed cell spray foam insulation throughout to make the space warm and watertight during cold Minnesota winters, as well as cool in the summer.
You enter the room using a stairway enclosed with a white railing that offers a feeling of openness while providing a high degree of safety. A short hallway leading to the living area features white cabinets with shaker style flat panel doors – a design element repeated in the bath. Four pairs of South facing windows above the cabinets let in lots of South sunlight all year long.
The 130 sq. ft. bath features soaking tub and open shower room with floor-to-ceiling 2-inch porcelain tiling. The custom heated floor and one wall is constructed using beautiful natural stone. The shower room floor is also the shower’s drain, giving this room an open feeling while providing the ultimate functionality. The other half of the bath consists of a toilet and pedestal sink flanked by two white shaker style cabinets with Granite countertops. A big skylight over the tub and another north facing window brightens this room and highlights the tiling with a shade of green that’s pleasing to the eye.
The rest of the remodeling project is simply a large open living/bedroom space. Perhaps the most interesting feature of the room is the way the roof ties into the ceiling at many angles – a necessity because of the way the home was originally constructed. The before and after photos show how the construction method included the maximum amount of interior space, leaving the room without the “cramped” feeling too often associated with this kind of remodeling project.
Another big feature of this space can be found in the use of skylights. A total of six skylights – in addition to eight South-facing windows – make this area warm and bright during the many months of winter when sunlight in Minnesota comes at a premium.
The main living area offers several flexible design options, with space that can be used with bedroom and/or living room furniture with cozy areas for reading and entertainment. Recessed lighting on dimmers throughout the space balances daylight with room light for just the right atmosphere.
The space is now ready for decorating with original artwork and furnishings. How would you furnish this space?
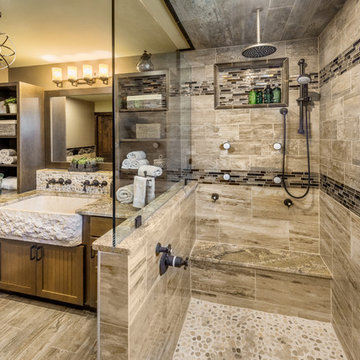
Photographs by Aaron Usher
プロビデンスにある高級な広いラスティックスタイルのおしゃれなマスターバスルーム (インセット扉のキャビネット、濃色木目調キャビネット、オープン型シャワー、分離型トイレ、茶色いタイル、石タイル、緑の壁、磁器タイルの床、横長型シンク、御影石の洗面台) の写真
プロビデンスにある高級な広いラスティックスタイルのおしゃれなマスターバスルーム (インセット扉のキャビネット、濃色木目調キャビネット、オープン型シャワー、分離型トイレ、茶色いタイル、石タイル、緑の壁、磁器タイルの床、横長型シンク、御影石の洗面台) の写真

Winner of 2018 NKBA Northern California Chapter Design Competition
* Second place Large Bath
サンフランシスコにある高級な広いコンテンポラリースタイルのおしゃれなマスターバスルーム (フラットパネル扉のキャビネット、濃色木目調キャビネット、置き型浴槽、オープン型シャワー、グレーのタイル、ガラスタイル、緑の壁、無垢フローリング、アンダーカウンター洗面器、御影石の洗面台、茶色い床、オープンシャワー、グレーの洗面カウンター) の写真
サンフランシスコにある高級な広いコンテンポラリースタイルのおしゃれなマスターバスルーム (フラットパネル扉のキャビネット、濃色木目調キャビネット、置き型浴槽、オープン型シャワー、グレーのタイル、ガラスタイル、緑の壁、無垢フローリング、アンダーカウンター洗面器、御影石の洗面台、茶色い床、オープンシャワー、グレーの洗面カウンター) の写真

general contractor: Regis McQuaide, Master Remodelers... designer: Junko Higashibeppu, Master Remodelers... photography: George Mendell
他の地域にある高級な中くらいな地中海スタイルのおしゃれなマスターバスルーム (ベッセル式洗面器、中間色木目調キャビネット、ドロップイン型浴槽、ベージュのタイル、御影石の洗面台、石スラブタイル、オープン型シャワー、一体型トイレ 、緑の壁、セラミックタイルの床、落し込みパネル扉のキャビネット) の写真
他の地域にある高級な中くらいな地中海スタイルのおしゃれなマスターバスルーム (ベッセル式洗面器、中間色木目調キャビネット、ドロップイン型浴槽、ベージュのタイル、御影石の洗面台、石スラブタイル、オープン型シャワー、一体型トイレ 、緑の壁、セラミックタイルの床、落し込みパネル扉のキャビネット) の写真
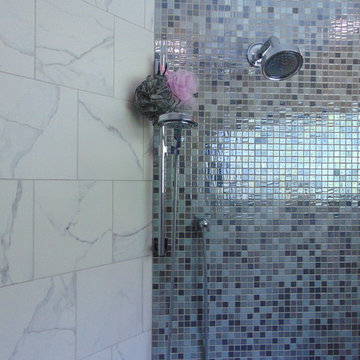
ニューヨークにある中くらいなビーチスタイルのおしゃれなマスターバスルーム (シェーカースタイル扉のキャビネット、白いキャビネット、置き型浴槽、オープン型シャワー、ベージュのタイル、磁器タイル、緑の壁、クッションフロア、アンダーカウンター洗面器、御影石の洗面台) の写真

Asian influences in this bath designed by Maraya Interiors. Carved stone bathtub, with ceiling plumbing, behind the tub is an open shower with green Rainforest slabs. The shower floor features pebbles, contrasting with the natural slate floors of the master bath itself. Granite stone vessel sinks sit on a black granite counter, with a teak vanity in this large bath overlooking the city.
Designed by Maraya Interior Design. From their beautiful resort town of Ojai, they serve clients in Montecito, Hope Ranch, Malibu, Westlake and Calabasas, across the tri-county areas of Santa Barbara, Ventura and Los Angeles, south to Hidden Hills- north through Solvang and more
Louis Shwartzberg, photographer
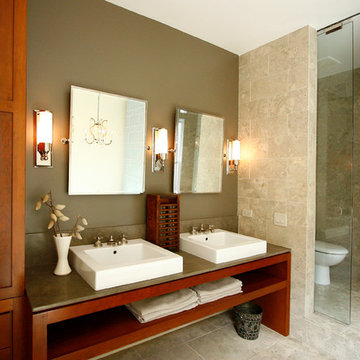
シカゴにある高級な中くらいなコンテンポラリースタイルのおしゃれなマスターバスルーム (ベッセル式洗面器、緑の壁、シェーカースタイル扉のキャビネット、ドロップイン型浴槽、オープン型シャワー、青いタイル、セラミックタイル、大理石の床、中間色木目調キャビネット、分離型トイレ、御影石の洗面台、オープンシャワー、トイレ室) の写真
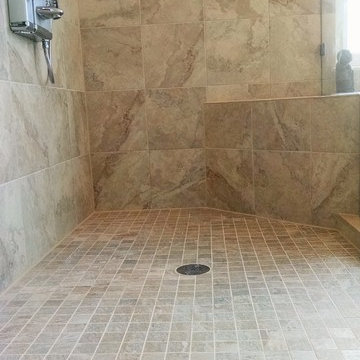
Cory Laws
ワシントンD.C.にある中くらいなエクレクティックスタイルのおしゃれなマスターバスルーム (シェーカースタイル扉のキャビネット、濃色木目調キャビネット、御影石の洗面台、ドロップイン型浴槽、オープン型シャワー、ベージュのタイル、磁器タイル、緑の壁、磁器タイルの床) の写真
ワシントンD.C.にある中くらいなエクレクティックスタイルのおしゃれなマスターバスルーム (シェーカースタイル扉のキャビネット、濃色木目調キャビネット、御影石の洗面台、ドロップイン型浴槽、オープン型シャワー、ベージュのタイル、磁器タイル、緑の壁、磁器タイルの床) の写真
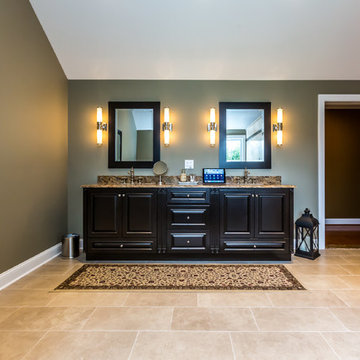
A master bath remodel that shows the success attained when working closely with a client. Gorgeous finished traditional details.
Material selections below:
- Shower Wall Tile: 12x24 Ivory Travertine
- Main Bath Floor: 12x24 Haute Monde Leisure Beige
- Shower Floor: 1x1 Mosaic Stone, Brenta Blend Marble
- Accent Tile: 2x1 Copper Coast Mosaic
- Chair Rail: Medium Ivory Travertine
- Ivory Travertine, 3/4" honed finish, for all the niche sills, headers, jambs, and shelves. Shower curb, and threshold.
- Lapidus Granite 1 1/4", polished finish for the vanity with an ogee edge, backsplash, and all three benches
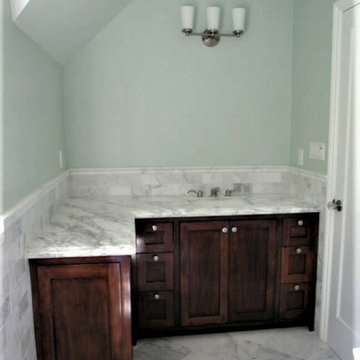
サンフランシスコにある高級な中くらいなトラディショナルスタイルのおしゃれなマスターバスルーム (シェーカースタイル扉のキャビネット、濃色木目調キャビネット、オープン型シャワー、分離型トイレ、白いタイル、石タイル、緑の壁、セラミックタイルの床、アンダーカウンター洗面器、御影石の洗面台、白い床、オープンシャワー、白い洗面カウンター、ニッチ、洗面台1つ、造り付け洗面台) の写真
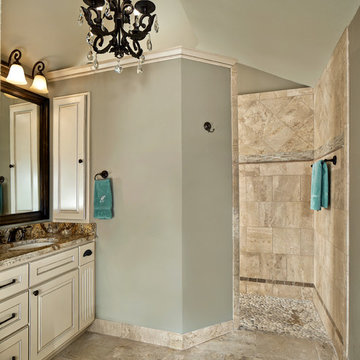
Walk-in shower, with natural stone and tile mosaic design. River rock floor.
Showerhead plus hand-held shower on a sliding bar.
Corner bench seat.
Photography by Ken Vaughan
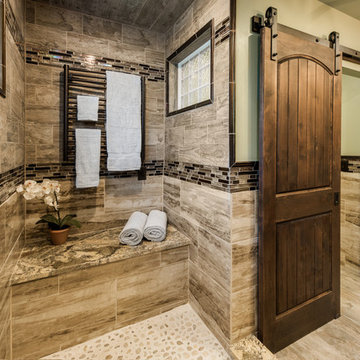
Photos by Aaron Usher
プロビデンスにある高級な広いラスティックスタイルのおしゃれなマスターバスルーム (レイズドパネル扉のキャビネット、濃色木目調キャビネット、オープン型シャワー、分離型トイレ、ベージュのタイル、磁器タイル、緑の壁、玉石タイル、横長型シンク、御影石の洗面台) の写真
プロビデンスにある高級な広いラスティックスタイルのおしゃれなマスターバスルーム (レイズドパネル扉のキャビネット、濃色木目調キャビネット、オープン型シャワー、分離型トイレ、ベージュのタイル、磁器タイル、緑の壁、玉石タイル、横長型シンク、御影石の洗面台) の写真
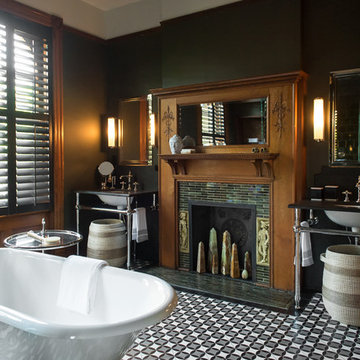
セントルイスにある高級な広いトラディショナルスタイルのおしゃれなマスターバスルーム (猫足バスタブ、オープン型シャワー、一体型トイレ 、緑のタイル、セラミックタイル、緑の壁、セメントタイルの床、コンソール型シンク、御影石の洗面台、マルチカラーの床、開き戸のシャワー、黒い洗面カウンター) の写真
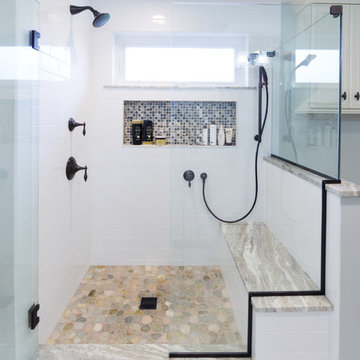
Complete Master Bath Remodel Designed by Interior Designer Nathan J. Reynolds and Installed by DM Contracting.
phone: (508) 837 - 3972
email: nathan@insperiors.com
www.insperiors.com
Photography Courtesy of © 2014 John Anderson Photography.

From Attic to Awesome
Many of the classic Tudor homes in Minneapolis are defined as 1 ½ stories. The ½ story is actually an attic; a space just below the roof and with a rough floor often used for storage and little more. The owners were looking to turn their attic into about 900 sq. ft. of functional living/bedroom space with a big bath, perfect for hosting overnight guests.
This was a challenging project, considering the plan called for raising the roof and adding two large shed dormers. A structural engineer was consulted, and the appropriate construction measures were taken to address the support necessary from below, passing the required stringent building codes.
The remodeling project took about four months and began with reframing many of the roof support elements and adding closed cell spray foam insulation throughout to make the space warm and watertight during cold Minnesota winters, as well as cool in the summer.
You enter the room using a stairway enclosed with a white railing that offers a feeling of openness while providing a high degree of safety. A short hallway leading to the living area features white cabinets with shaker style flat panel doors – a design element repeated in the bath. Four pairs of South facing windows above the cabinets let in lots of South sunlight all year long.
The 130 sq. ft. bath features soaking tub and open shower room with floor-to-ceiling 2-inch porcelain tiling. The custom heated floor and one wall is constructed using beautiful natural stone. The shower room floor is also the shower’s drain, giving this room an open feeling while providing the ultimate functionality. The other half of the bath consists of a toilet and pedestal sink flanked by two white shaker style cabinets with Granite countertops. A big skylight over the tub and another north facing window brightens this room and highlights the tiling with a shade of green that’s pleasing to the eye.
The rest of the remodeling project is simply a large open living/bedroom space. Perhaps the most interesting feature of the room is the way the roof ties into the ceiling at many angles – a necessity because of the way the home was originally constructed. The before and after photos show how the construction method included the maximum amount of interior space, leaving the room without the “cramped” feeling too often associated with this kind of remodeling project.
Another big feature of this space can be found in the use of skylights. A total of six skylights – in addition to eight South-facing windows – make this area warm and bright during the many months of winter when sunlight in Minnesota comes at a premium.
The main living area offers several flexible design options, with space that can be used with bedroom and/or living room furniture with cozy areas for reading and entertainment. Recessed lighting on dimmers throughout the space balances daylight with room light for just the right atmosphere.
The space is now ready for decorating with original artwork and furnishings. How would you furnish this space?
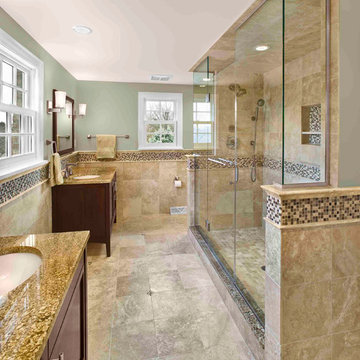
general contractor: Regis McQuaide, Master Remodelers... designer: Junko Higashibeppu, Master Remodelers... photography: George Mendell
他の地域にある高級な中くらいなトラディショナルスタイルのおしゃれなマスターバスルーム (アンダーカウンター洗面器、家具調キャビネット、濃色木目調キャビネット、御影石の洗面台、オープン型シャワー、石タイル、緑の壁、ライムストーンの床) の写真
他の地域にある高級な中くらいなトラディショナルスタイルのおしゃれなマスターバスルーム (アンダーカウンター洗面器、家具調キャビネット、濃色木目調キャビネット、御影石の洗面台、オープン型シャワー、石タイル、緑の壁、ライムストーンの床) の写真
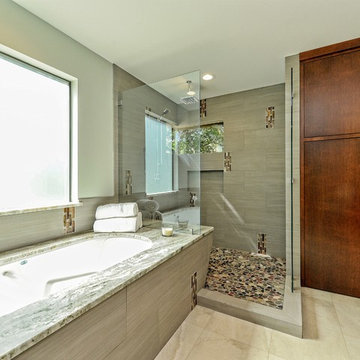
オースティンにあるお手頃価格の中くらいなコンテンポラリースタイルのおしゃれなマスターバスルーム (フラットパネル扉のキャビネット、アンダーマウント型浴槽、オープン型シャワー、分離型トイレ、マルチカラーのタイル、石タイル、緑の壁、セラミックタイルの床、アンダーカウンター洗面器、御影石の洗面台、濃色木目調キャビネット) の写真
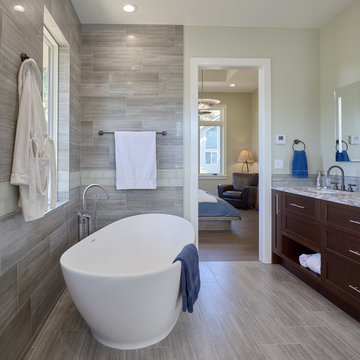
Winner of 2018 NKBA Northern California Chapter Design Competition
* Second place Large Bath
サンフランシスコにある高級な広いコンテンポラリースタイルのおしゃれなマスターバスルーム (フラットパネル扉のキャビネット、濃色木目調キャビネット、置き型浴槽、オープン型シャワー、グレーのタイル、ガラスタイル、緑の壁、無垢フローリング、アンダーカウンター洗面器、御影石の洗面台、茶色い床、オープンシャワー、グレーの洗面カウンター) の写真
サンフランシスコにある高級な広いコンテンポラリースタイルのおしゃれなマスターバスルーム (フラットパネル扉のキャビネット、濃色木目調キャビネット、置き型浴槽、オープン型シャワー、グレーのタイル、ガラスタイル、緑の壁、無垢フローリング、アンダーカウンター洗面器、御影石の洗面台、茶色い床、オープンシャワー、グレーの洗面カウンター) の写真
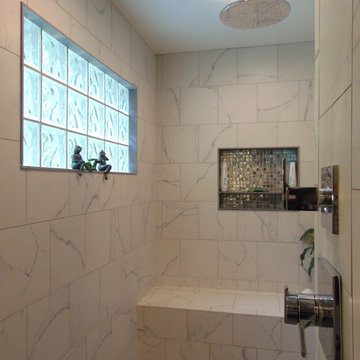
ニューヨークにある中くらいなビーチスタイルのおしゃれなマスターバスルーム (シェーカースタイル扉のキャビネット、白いキャビネット、置き型浴槽、オープン型シャワー、ベージュのタイル、磁器タイル、緑の壁、クッションフロア、アンダーカウンター洗面器、御影石の洗面台) の写真
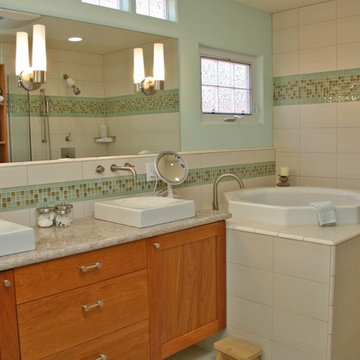
A compact Japanese soaking tub and open shower anchor this spa like master bath. A naturalistic pebble stone shower floor contrasts with modern Euro-style wall tile with pale glass tile accents.
High Performance Living in Silicon Valley. One Sky Homes Designs and Builds the healthiest, most comfortable and energy balanced homes on the planet. Passive House and Zero Net Energy standards for both new and existing homes.
浴室・バスルーム (御影石の洗面台、オニキスの洗面台、オープン型シャワー、緑の壁) の写真
1