浴室・バスルーム (御影石の洗面台、オニキスの洗面台、グレーの洗面カウンター、オープン型シャワー) の写真
絞り込み:
資材コスト
並び替え:今日の人気順
写真 1〜20 枚目(全 549 枚)
1/5

This serene master bathroom design forms part of a master suite that is sure to make every day brighter. The large master bathroom includes a separate toilet compartment with a Toto toilet for added privacy, and is connected to the bedroom and the walk-in closet, all via pocket doors. The main part of the bathroom includes a luxurious freestanding Victoria + Albert bathtub situated near a large window with a Riobel chrome floor mounted tub spout. It also has a one-of-a-kind open shower with a cultured marble gray shower base, 12 x 24 polished Venatino wall tile with 1" chrome Schluter Systems strips used as a unique decorative accent. The shower includes a storage niche and shower bench, along with rainfall and handheld showerheads, and a sandblasted glass panel. Next to the shower is an Amba towel warmer. The bathroom cabinetry by Koch and Company incorporates two vanity cabinets and a floor to ceiling linen cabinet, all in a Fairway door style in charcoal blue, accented by Alno hardware crystal knobs and a super white granite eased edge countertop. The vanity area also includes undermount sinks with chrome faucets, Granby sconces, and Luna programmable lit mirrors. This bathroom design is sure to inspire you when getting ready for the day or provide the ultimate space to relax at the end of the day!

From Attic to Awesome
Many of the classic Tudor homes in Minneapolis are defined as 1 ½ stories. The ½ story is actually an attic; a space just below the roof and with a rough floor often used for storage and little more. The owners were looking to turn their attic into about 900 sq. ft. of functional living/bedroom space with a big bath, perfect for hosting overnight guests.
This was a challenging project, considering the plan called for raising the roof and adding two large shed dormers. A structural engineer was consulted, and the appropriate construction measures were taken to address the support necessary from below, passing the required stringent building codes.
The remodeling project took about four months and began with reframing many of the roof support elements and adding closed cell spray foam insulation throughout to make the space warm and watertight during cold Minnesota winters, as well as cool in the summer.
You enter the room using a stairway enclosed with a white railing that offers a feeling of openness while providing a high degree of safety. A short hallway leading to the living area features white cabinets with shaker style flat panel doors – a design element repeated in the bath. Four pairs of South facing windows above the cabinets let in lots of South sunlight all year long.
The 130 sq. ft. bath features soaking tub and open shower room with floor-to-ceiling 2-inch porcelain tiling. The custom heated floor and one wall is constructed using beautiful natural stone. The shower room floor is also the shower’s drain, giving this room an open feeling while providing the ultimate functionality. The other half of the bath consists of a toilet and pedestal sink flanked by two white shaker style cabinets with Granite countertops. A big skylight over the tub and another north facing window brightens this room and highlights the tiling with a shade of green that’s pleasing to the eye.
The rest of the remodeling project is simply a large open living/bedroom space. Perhaps the most interesting feature of the room is the way the roof ties into the ceiling at many angles – a necessity because of the way the home was originally constructed. The before and after photos show how the construction method included the maximum amount of interior space, leaving the room without the “cramped” feeling too often associated with this kind of remodeling project.
Another big feature of this space can be found in the use of skylights. A total of six skylights – in addition to eight South-facing windows – make this area warm and bright during the many months of winter when sunlight in Minnesota comes at a premium.
The main living area offers several flexible design options, with space that can be used with bedroom and/or living room furniture with cozy areas for reading and entertainment. Recessed lighting on dimmers throughout the space balances daylight with room light for just the right atmosphere.
The space is now ready for decorating with original artwork and furnishings. How would you furnish this space?
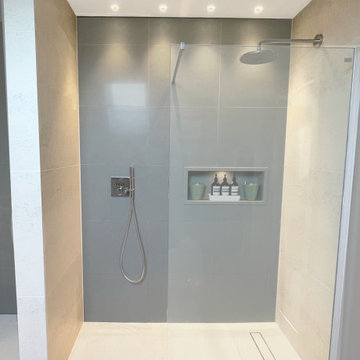
Shower products can be stored on a recessed shelf in the wall of the shower. Both the floor and the wall are covered with cream ceramic tiles. The accent wall has grey tiles. A hand-held shower is conveniently located for ease of cleaning.

フェニックスにあるお手頃価格の中くらいなトランジショナルスタイルのおしゃれなマスターバスルーム (レイズドパネル扉のキャビネット、グレーのキャビネット、オープン型シャワー、グレーのタイル、磁器タイル、グレーの壁、磁器タイルの床、アンダーカウンター洗面器、御影石の洗面台、グレーの床、オープンシャワー、グレーの洗面カウンター、シャワーベンチ、洗面台2つ) の写真
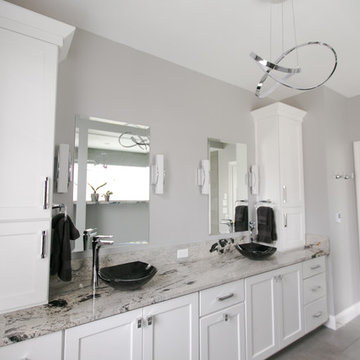
This outdated and deteriorating master bathroom needed a modern update after sustaining a leak. We had worked with them in the past on their kitchen and they knew the design and remodeling level of excellence we brought to the table, so they hired us to design a modern master-suite. We removed a garden tub, allowing for a walk-in shower, complete with a heated towel rack and drying area. We were able to incorporate showcasing of their orchids in the design with an orchid shelf on the exterior of the shower, as well as searching high and low to provide vessel bowl sinks that had a unique shape and utilizing contemporary lights. The end result is a spa-like master suite, that was beyond what they had hoped for and has them loving where they live. Discussions have begun for their next project.
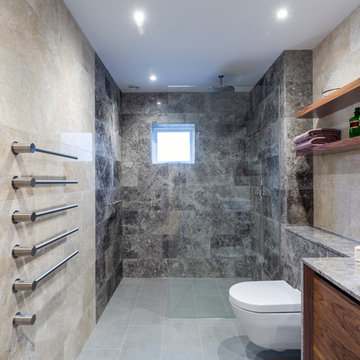
Having carried out major alterations to the rest of the house, our client asked if we would come up with ideas for an ensuite to the master bedroom and also the guest bathroom.
For the main bathroom it was decided to remove the bath and install a full width wet room shower area. The vanity unit was designed and made in our workshop using American Black Walnut and the floor and walls are fully tiled with natural marble. Vola taps and accessories were selected to add to the impeccable quality throughout.
The ensuite was challenging due to limited size but the outcome is an incredible room using the exceptional equipment with purpose made furniture made in our own workshop. We also remodelled the bedroom as part of the scheme with a new oak floor, internal doors and joinery items.
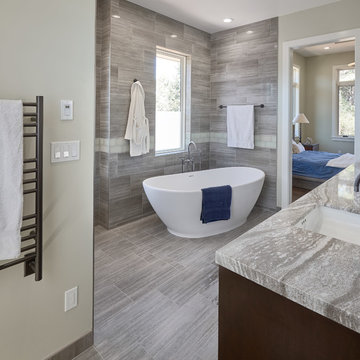
Winner of 2018 NKBA Northern California Chapter Design Competition
* Second place Large Bath
サンフランシスコにある高級な広いコンテンポラリースタイルのおしゃれなマスターバスルーム (フラットパネル扉のキャビネット、濃色木目調キャビネット、置き型浴槽、オープン型シャワー、グレーのタイル、ガラスタイル、緑の壁、無垢フローリング、アンダーカウンター洗面器、御影石の洗面台、茶色い床、オープンシャワー、グレーの洗面カウンター) の写真
サンフランシスコにある高級な広いコンテンポラリースタイルのおしゃれなマスターバスルーム (フラットパネル扉のキャビネット、濃色木目調キャビネット、置き型浴槽、オープン型シャワー、グレーのタイル、ガラスタイル、緑の壁、無垢フローリング、アンダーカウンター洗面器、御影石の洗面台、茶色い床、オープンシャワー、グレーの洗面カウンター) の写真
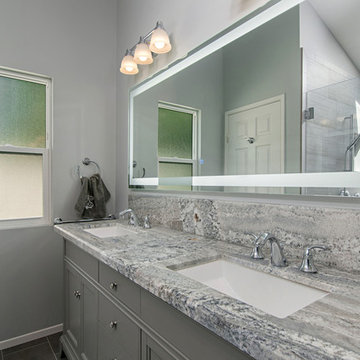
This beauitful Rancho Bernardo master bathroom was renovated with this stunning Fairmont double vanity and granite top. The illuminated mirror is perfect for getting ready and brings out all the features in the designs materials. Photos by Preview First.
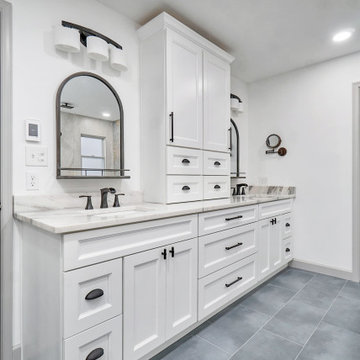
他の地域にある高級な広いモダンスタイルのおしゃれなマスターバスルーム (落し込みパネル扉のキャビネット、白いキャビネット、置き型浴槽、オープン型シャワー、一体型トイレ 、マルチカラーのタイル、セラミックタイルの床、オーバーカウンターシンク、御影石の洗面台、グレーの床、オープンシャワー、グレーの洗面カウンター、トイレ室、洗面台2つ、造り付け洗面台) の写真
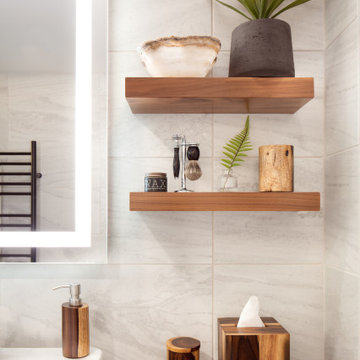
We took a small outdated guest bathroom and expanded it by taking space from the old linen closet. We completely updated it with bright modern tile contrasted with a metallic mosaic penny tile wall, giving it a modern masculine and timeless vibe. This bathroom features a custom solid walnut cabinet designed by Buck Wimberly.
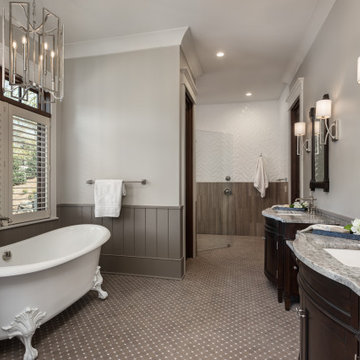
他の地域にある広いラスティックスタイルのおしゃれなマスターバスルーム (家具調キャビネット、茶色いキャビネット、猫足バスタブ、オープン型シャワー、白いタイル、磁器タイルの床、アンダーカウンター洗面器、御影石の洗面台、オープンシャワー、グレーの洗面カウンター、ニッチ、洗面台2つ、独立型洗面台) の写真
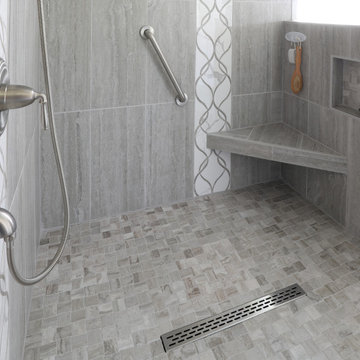
A builder grade bathroom gets a major upgrade. The client was amazing as she did this remodel while having a torn Achilles tendon while she was in a boot before and after surgery all while her husband was out of town for work. This prompted the request for a large, curbless shower with a barn door. We removed the dated unused corner tub to expand the shower and added a bench under the window for additional storage. The vanity got a functional make-over with better storage for toiletries. His and hers pull-outs and drawers provided ample space. The traditional fixtures blend with the more contemporary tile and color pallet giving the bathroom an elegant soothing feel.
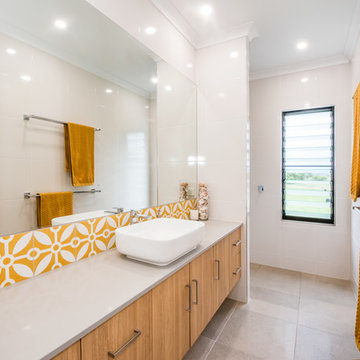
他の地域にある高級な中くらいなコンテンポラリースタイルのおしゃれな子供用バスルーム (フラットパネル扉のキャビネット、淡色木目調キャビネット、オープン型シャワー、白いタイル、セラミックタイル、白い壁、セラミックタイルの床、ベッセル式洗面器、御影石の洗面台、グレーの床、オープンシャワー、グレーの洗面カウンター、ニッチ、洗面台1つ、フローティング洗面台) の写真
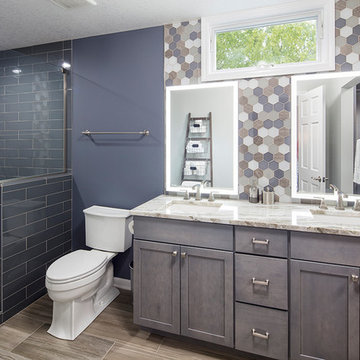
A modern bathroom with calming colors, beautiful back-lit mirrors, and spacious shower combined with honeycomb shaped tiles brings an extravagant touch. This project was a well deserved bathroom makeover from floor to ceiling.
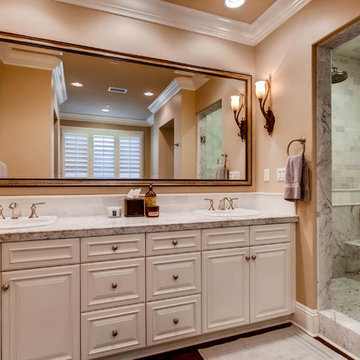
サンディエゴにある広いトラディショナルスタイルのおしゃれなマスターバスルーム (レイズドパネル扉のキャビネット、白いキャビネット、ドロップイン型浴槽、オープン型シャワー、ベージュの壁、濃色無垢フローリング、オーバーカウンターシンク、御影石の洗面台、茶色い床、オープンシャワー、グレーの洗面カウンター) の写真

フェニックスにあるお手頃価格の中くらいなトランジショナルスタイルのおしゃれなマスターバスルーム (レイズドパネル扉のキャビネット、グレーのキャビネット、オープン型シャワー、グレーのタイル、磁器タイル、グレーの壁、磁器タイルの床、アンダーカウンター洗面器、御影石の洗面台、グレーの床、オープンシャワー、グレーの洗面カウンター、シャワーベンチ、洗面台2つ、造り付け洗面台) の写真
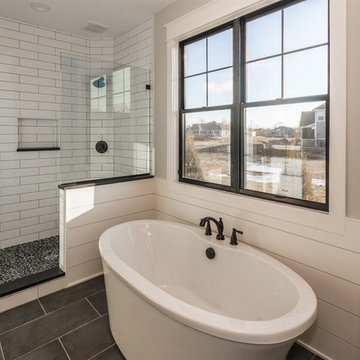
Stop by and check out this Master Suite featuring Shiplap, Timber Beams, Freestanding Tub and beautiful walk-in shower. #Shiplap #TimberBeams #MasterSuite #FreestandingTub
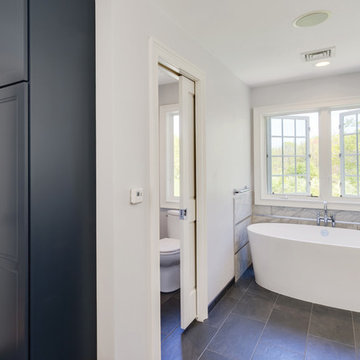
This serene master bathroom design forms part of a master suite that is sure to make every day brighter. The large master bathroom includes a separate toilet compartment with a Toto toilet for added privacy, and is connected to the bedroom and the walk-in closet, all via pocket doors. The main part of the bathroom includes a luxurious freestanding Victoria + Albert bathtub situated near a large window with a Riobel chrome floor mounted tub spout. It also has a one-of-a-kind open shower with a cultured marble gray shower base, 12 x 24 polished Venatino wall tile with 1" chrome Schluter Systems strips used as a unique decorative accent. The shower includes a storage niche and shower bench, along with rainfall and handheld showerheads, and a sandblasted glass panel. Next to the shower is an Amba towel warmer. The bathroom cabinetry by Koch and Company incorporates two vanity cabinets and a floor to ceiling linen cabinet, all in a Fairway door style in charcoal blue, accented by Alno hardware crystal knobs and a super white granite eased edge countertop. The vanity area also includes undermount sinks with chrome faucets, Granby sconces, and Luna programmable lit mirrors. This bathroom design is sure to inspire you when getting ready for the day or provide the ultimate space to relax at the end of the day!

他の地域にある高級な広いモダンスタイルのおしゃれなマスターバスルーム (落し込みパネル扉のキャビネット、白いキャビネット、置き型浴槽、オープン型シャワー、一体型トイレ 、マルチカラーのタイル、セラミックタイルの床、オーバーカウンターシンク、御影石の洗面台、グレーの床、オープンシャワー、グレーの洗面カウンター、トイレ室、洗面台2つ、造り付け洗面台) の写真
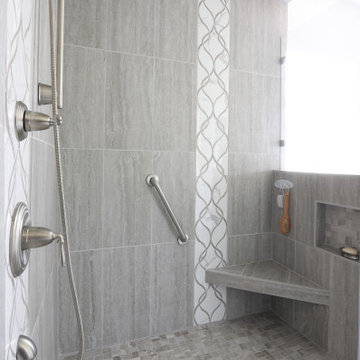
A builder grade bathroom gets a major upgrade. The client was amazing as she did this remodel while having a torn Achilles tendon while she was in a boot before and after surgery all while her husband was out of town for work. This prompted the request for a large, curbless shower with a barn door. We removed the dated unused corner tub to expand the shower and added a bench under the window for additional storage. The vanity got a functional make-over with better storage for toiletries. His and hers pull-outs and drawers provided ample space. The traditional fixtures blend with the more contemporary tile and color pallet giving the bathroom an elegant soothing feel.
浴室・バスルーム (御影石の洗面台、オニキスの洗面台、グレーの洗面カウンター、オープン型シャワー) の写真
1