浴室・バスルーム (御影石の洗面台、大理石の洗面台、青いタイル) の写真
絞り込み:
資材コスト
並び替え:今日の人気順
写真 1〜20 枚目(全 3,933 枚)
1/4

Joe Purvis Photos
シャーロットにある高級な広いトランジショナルスタイルのおしゃれなマスターバスルーム (グレーのキャビネット、青いタイル、大理石の洗面台、白い壁、淡色無垢フローリング、アンダーカウンター洗面器、白い洗面カウンター、インセット扉のキャビネット) の写真
シャーロットにある高級な広いトランジショナルスタイルのおしゃれなマスターバスルーム (グレーのキャビネット、青いタイル、大理石の洗面台、白い壁、淡色無垢フローリング、アンダーカウンター洗面器、白い洗面カウンター、インセット扉のキャビネット) の写真

123 Remodeling turned this small bathroom into an oasis with functionality and look. By installing a pocket door and turning a cramped closet into a beautifully built-in cabinet, the space can be accessed much easier. The blue Ocean Gloss shower tile is a showstopper!
https://123remodeling.com/ - premier bathroom remodeler in the Chicago area

Custom bathroom with an Arts and Crafts design. Beautiful Motawi Tile with the peacock feather pattern in the shower accent band and the Iris flower along the vanity. The bathroom floor is hand made tile from Seneca tile, using 7 different colors to create this one of kind basket weave pattern. Lighting is from Arteriors, The bathroom vanity is a chest from Arteriors turned into a vanity. Original one of kind vessel sink from Potsalot in New Orleans.
Photography - Forsythe Home Styling
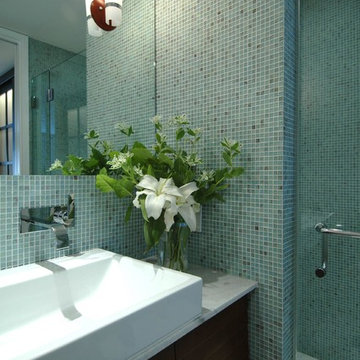
This Castro neighborhood remodel presented the challenge of transfroming two rather ordinary, window-less bathrooms into modern spa-like rooms. We drew upon water for our inspiration to create a cool and refreshing feeling. The master bathroom tone is established by Carrera marble floors and walls of handmade glass mosaic tiles the color of water flecked with subtle streaks of dark red. A wall-hung wood vanity inspired by a piece of modernist furniture appears to float above the floor. Decorative light fixtures placed directly on the wall-to-wall mirrors bring together the tones of the wood cabinet, polished chrome plumbing fixtures and white porcelain sink. At the powder room, a backlit shoji screen in a narrow slot opposite the vanity was introduced as a lighting element, creating the impression of natural light from a window. Photos by Mark Brand.

Carrara Marble is used as an elegant touch to the shower curb for this walk-in shower.
ポートランドにあるラグジュアリーな小さなトラディショナルスタイルのおしゃれなバスルーム (浴槽なし) (落し込みパネル扉のキャビネット、濃色木目調キャビネット、アルコーブ型シャワー、一体型トイレ 、青いタイル、セラミックタイル、青い壁、セラミックタイルの床、オーバーカウンターシンク、大理石の洗面台、白い床、開き戸のシャワー、白い洗面カウンター、ニッチ、洗面台1つ、造り付け洗面台、壁紙) の写真
ポートランドにあるラグジュアリーな小さなトラディショナルスタイルのおしゃれなバスルーム (浴槽なし) (落し込みパネル扉のキャビネット、濃色木目調キャビネット、アルコーブ型シャワー、一体型トイレ 、青いタイル、セラミックタイル、青い壁、セラミックタイルの床、オーバーカウンターシンク、大理石の洗面台、白い床、開き戸のシャワー、白い洗面カウンター、ニッチ、洗面台1つ、造り付け洗面台、壁紙) の写真

Beautiful blue and white long hall bathroom with double sinks and a shower at the end wall. The light chevron floor tile pattern adds subtle interest and contrasts with the dark blue vanity. The classic white marble countertop is timeless. The accent wall of blue tile at the back wall of the shower add drama to the space. Tile from Wayne Tile in NJ.
Square white window in shower brings in natural light that is reflected into the space by simple rectangular mirrors and white walls. Above the mirrors are lights in silver and black.

This West Austin couple was halfway through a re-design on their home when their dream house popped up for sale. Without hesitation they bought it and a new project was hatched. While the new house was in better shape, it needed several improvements including a new primary bathroom. Now this contemporary spa-like retreat features a vanity with a floating cabinet with large storage drawers, basket storage and a thick marble countertop, black mirrors and hardware. Accent tile runs from the floor up the shower wall. Set in a herringbone pattern, the tile adds color, texture and is the focal point of the room.
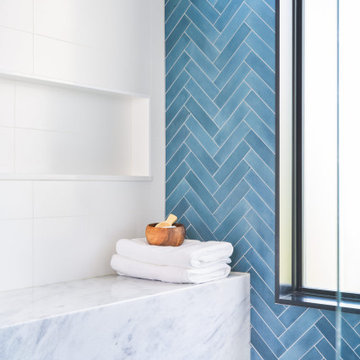
オースティンにある中くらいなコンテンポラリースタイルのおしゃれなマスターバスルーム (フラットパネル扉のキャビネット、淡色木目調キャビネット、青いタイル、白い壁、アンダーカウンター洗面器、大理石の洗面台、青い床、シャワーベンチ、洗面台2つ、フローティング洗面台) の写真
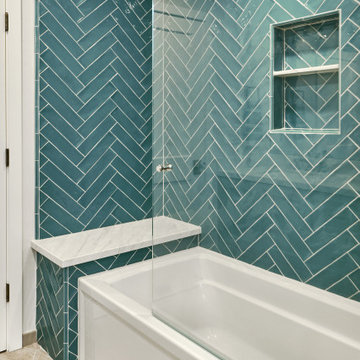
サンフランシスコにある高級な広いトランジショナルスタイルのおしゃれな子供用バスルーム (落し込みパネル扉のキャビネット、青いキャビネット、ドロップイン型浴槽、分離型トイレ、青いタイル、セラミックタイル、グレーの壁、磁器タイルの床、アンダーカウンター洗面器、大理石の洗面台、ベージュの床、開き戸のシャワー、白い洗面カウンター、洗面台2つ、造り付け洗面台、シャワー付き浴槽 ) の写真

ヒューストンにある小さなビーチスタイルのおしゃれな浴室 (落し込みパネル扉のキャビネット、白いキャビネット、アルコーブ型シャワー、分離型トイレ、青いタイル、サブウェイタイル、白い壁、クッションフロア、アンダーカウンター洗面器、御影石の洗面台、マルチカラーの床、開き戸のシャワー、白い洗面カウンター、洗面台1つ、造り付け洗面台) の写真

Unique wetroom style approach maximises space but feels open and luxurious.
ウエストミッドランズにあるお手頃価格の小さなコンテンポラリースタイルのおしゃれな浴室 (フラットパネル扉のキャビネット、中間色木目調キャビネット、置き型浴槽、洗い場付きシャワー、青いタイル、磁器タイル、白い壁、大理石の床、大理石の洗面台、白い洗面カウンター、洗面台1つ、フローティング洗面台) の写真
ウエストミッドランズにあるお手頃価格の小さなコンテンポラリースタイルのおしゃれな浴室 (フラットパネル扉のキャビネット、中間色木目調キャビネット、置き型浴槽、洗い場付きシャワー、青いタイル、磁器タイル、白い壁、大理石の床、大理石の洗面台、白い洗面カウンター、洗面台1つ、フローティング洗面台) の写真
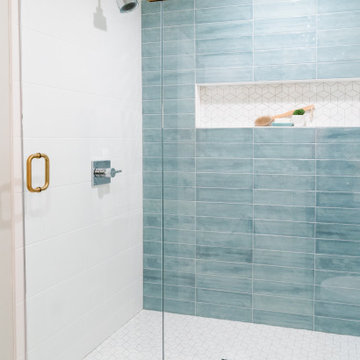
This full bathroom in the basement features an extremely large shower with a bench seat and a pop of blue tile as an accent wall. Set off with grey floors, a grey vanity and brass hardware, the space is fresh and contemporary. Perfect for guests!
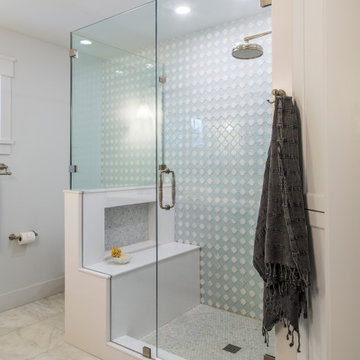
A very dark and narrow master bath was transformed into an open and bright space once we we opened up the shower enclosure and shifted the wall to include a much more functional built-in linen closet. The accent tile was carried across the wall to include the commode area cleverly hidden behind the half wall and helped make the space feel bigger.
A new vanity area with a broad, dual sink and just the right mixture of materials and textures help keep the feel consistent with the rest of the home.

This master bath was remodeled to allow for two vanities and a freestanding tub. The original master bath was dark and very outdated and featured mauve tile in the shower and a pink marble countertop. Space was borrowed from an adjoining kid's bathroom and an extra wide hallway to give the master bathroom more space. The client loved the thought of using blue as an accent and the layout of the bathroom created the perfect spot to feature a hand glazed blue accent tile. Carrara marble was used on the vanity walls as well as a chimney wall at the end of the tub and the shower. The result is a picture perfect bathroom to relax and enjoy!
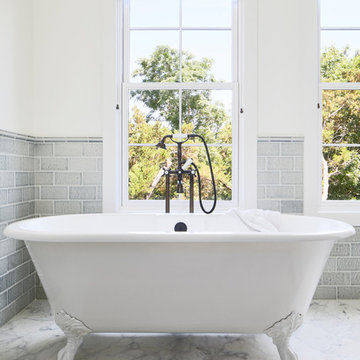
Interior view of the Northgrove Residence. Interior Design by Amity Worrell & Co. Construction by Smith Builders. Photography by Andrea Calo.
オースティンにある巨大なビーチスタイルのおしゃれなマスターバスルーム (シェーカースタイル扉のキャビネット、グレーのキャビネット、置き型浴槽、コーナー設置型シャワー、一体型トイレ 、青いタイル、サブウェイタイル、白い壁、大理石の床、アンダーカウンター洗面器、大理石の洗面台、白い床、開き戸のシャワー、白い洗面カウンター) の写真
オースティンにある巨大なビーチスタイルのおしゃれなマスターバスルーム (シェーカースタイル扉のキャビネット、グレーのキャビネット、置き型浴槽、コーナー設置型シャワー、一体型トイレ 、青いタイル、サブウェイタイル、白い壁、大理石の床、アンダーカウンター洗面器、大理石の洗面台、白い床、開き戸のシャワー、白い洗面カウンター) の写真
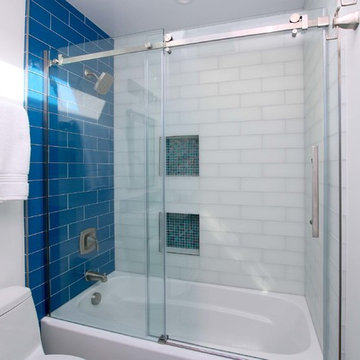
他の地域にある中くらいなビーチスタイルのおしゃれなバスルーム (浴槽なし) (シェーカースタイル扉のキャビネット、白いキャビネット、アルコーブ型浴槽、シャワー付き浴槽 、一体型トイレ 、青いタイル、白いタイル、サブウェイタイル、白い壁、アンダーカウンター洗面器、大理石の洗面台、引戸のシャワー、グレーの洗面カウンター) の写真
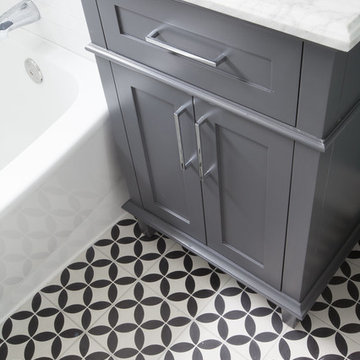
Pattern can be overwhelming, but the just the right amount on the floor is just right to make the room feel extra special.
ワシントンD.C.にあるお手頃価格の小さなトランジショナルスタイルのおしゃれなマスターバスルーム (家具調キャビネット、グレーのキャビネット、ドロップイン型浴槽、シャワー付き浴槽 、一体型トイレ 、青いタイル、磁器タイル、白い壁、セメントタイルの床、アンダーカウンター洗面器、大理石の洗面台、黒い床、シャワーカーテン) の写真
ワシントンD.C.にあるお手頃価格の小さなトランジショナルスタイルのおしゃれなマスターバスルーム (家具調キャビネット、グレーのキャビネット、ドロップイン型浴槽、シャワー付き浴槽 、一体型トイレ 、青いタイル、磁器タイル、白い壁、セメントタイルの床、アンダーカウンター洗面器、大理石の洗面台、黒い床、シャワーカーテン) の写真
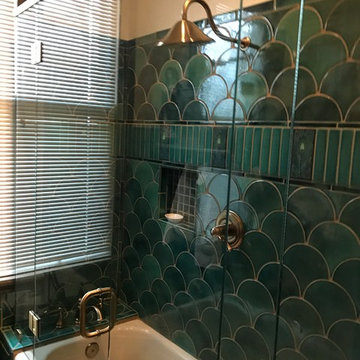
Custom bathroom with an Arts and Crafts design. Beautiful Motawi Tile with the peacock feather pattern in the shower accent band and the Iris flower along the vanity. The bathroom floor is hand made tile from Seneca tile, using 7 different colors to create this one of kind basket weave pattern. Lighting is from Arteriors, The bathroom vanity is a chest from Arteriors turned into a vanity. Original one of kind vessel sink from Potsalot in New Orleans.
Photography - Forsythe Home Styling
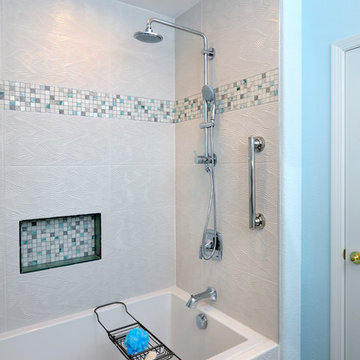
Charlie Neuman, photographer
サンディエゴにあるお手頃価格の中くらいなビーチスタイルのおしゃれなマスターバスルーム (シェーカースタイル扉のキャビネット、白いキャビネット、アルコーブ型浴槽、シャワー付き浴槽 、分離型トイレ、青いタイル、磁器タイル、青い壁、磁器タイルの床、大理石の洗面台、グレーの床、アンダーカウンター洗面器) の写真
サンディエゴにあるお手頃価格の中くらいなビーチスタイルのおしゃれなマスターバスルーム (シェーカースタイル扉のキャビネット、白いキャビネット、アルコーブ型浴槽、シャワー付き浴槽 、分離型トイレ、青いタイル、磁器タイル、青い壁、磁器タイルの床、大理石の洗面台、グレーの床、アンダーカウンター洗面器) の写真
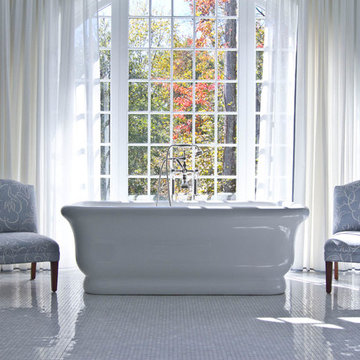
シャーロットにある高級な中くらいなトランジショナルスタイルのおしゃれなマスターバスルーム (置き型浴槽、一体型トイレ 、青いタイル、白いタイル、磁器タイル、白い壁、大理石の床、アンダーカウンター洗面器、大理石の洗面台、白い床) の写真
浴室・バスルーム (御影石の洗面台、大理石の洗面台、青いタイル) の写真
1