浴室・バスルーム (御影石の洗面台、大理石の洗面台、モノトーンのタイル、黄色い壁) の写真
絞り込み:
資材コスト
並び替え:今日の人気順
写真 1〜20 枚目(全 36 枚)
1/5

ミネアポリスにある高級な中くらいなトラディショナルスタイルのおしゃれなマスターバスルーム (ベージュのキャビネット、ドロップイン型浴槽、モノトーンのタイル、黄色い壁、アンダーカウンター洗面器、大理石の洗面台、落し込みパネル扉のキャビネット、大理石の床、白い床) の写真
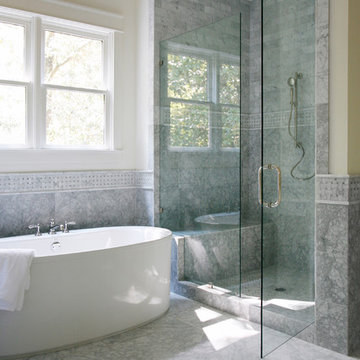
Barbara Brown Photography
アトランタにある巨大なトラディショナルスタイルのおしゃれなマスターバスルーム (大理石の洗面台、モノトーンのタイル、石タイル、黄色い壁、大理石の床) の写真
アトランタにある巨大なトラディショナルスタイルのおしゃれなマスターバスルーム (大理石の洗面台、モノトーンのタイル、石タイル、黄色い壁、大理石の床) の写真
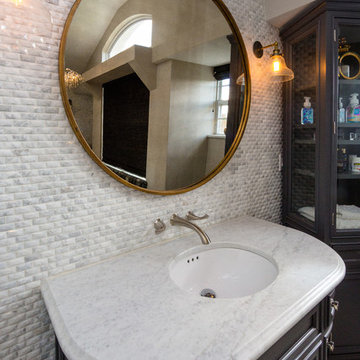
Kay Lim
フィラデルフィアにある広いおしゃれなマスターバスルーム (アンダーマウント型浴槽、オープン型シャワー、モノトーンのタイル、大理石タイル、黄色い壁、大理石の床、アンダーカウンター洗面器、大理石の洗面台) の写真
フィラデルフィアにある広いおしゃれなマスターバスルーム (アンダーマウント型浴槽、オープン型シャワー、モノトーンのタイル、大理石タイル、黄色い壁、大理石の床、アンダーカウンター洗面器、大理石の洗面台) の写真
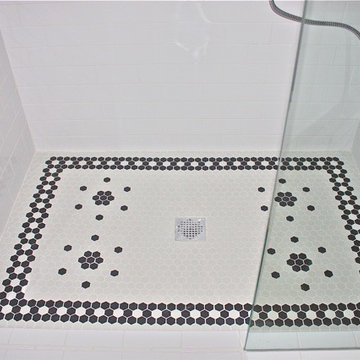
This traditional bathroom with bead board inset into cabinets door style with a black glaze to offset the absolute black counter tops and accent tile work.
A floral small hexagon pattern in the shower floor sets off this traditional look!
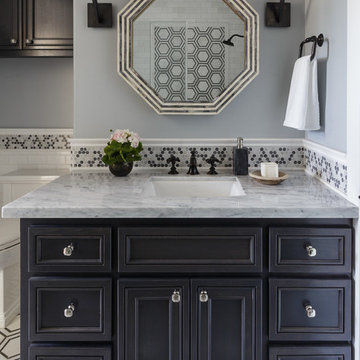
PC: David Duncan Livingston
サンフランシスコにあるラグジュアリーな広いカントリー風のおしゃれなバスルーム (浴槽なし) (家具調キャビネット、白いキャビネット、モノトーンのタイル、石タイル、黄色い壁、モザイクタイル、アンダーカウンター洗面器、大理石の洗面台、白い床、開き戸のシャワー) の写真
サンフランシスコにあるラグジュアリーな広いカントリー風のおしゃれなバスルーム (浴槽なし) (家具調キャビネット、白いキャビネット、モノトーンのタイル、石タイル、黄色い壁、モザイクタイル、アンダーカウンター洗面器、大理石の洗面台、白い床、開き戸のシャワー) の写真
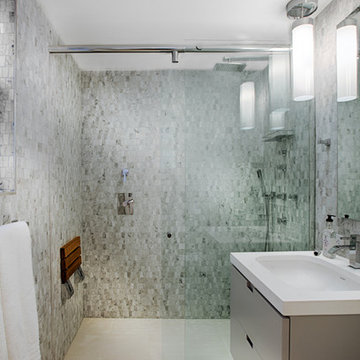
Guest Bathroom
ニューヨークにあるお手頃価格の中くらいなコンテンポラリースタイルのおしゃれなマスターバスルーム (家具調キャビネット、濃色木目調キャビネット、バリアフリー、壁掛け式トイレ、モノトーンのタイル、セメントタイル、黄色い壁、セラミックタイルの床、オーバーカウンターシンク、大理石の洗面台、ベージュの床、引戸のシャワー、白い洗面カウンター) の写真
ニューヨークにあるお手頃価格の中くらいなコンテンポラリースタイルのおしゃれなマスターバスルーム (家具調キャビネット、濃色木目調キャビネット、バリアフリー、壁掛け式トイレ、モノトーンのタイル、セメントタイル、黄色い壁、セラミックタイルの床、オーバーカウンターシンク、大理石の洗面台、ベージュの床、引戸のシャワー、白い洗面カウンター) の写真
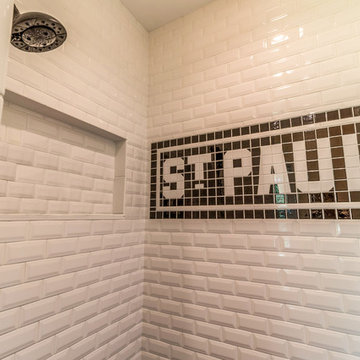
No strangers to remodeling, the new owners of this St. Paul tudor knew they could update this decrepit 1920 duplex into a single-family forever home.
A list of desired amenities was a catalyst for turning a bedroom into a large mudroom, an open kitchen space where their large family can gather, an additional exterior door for direct access to a patio, two home offices, an additional laundry room central to bedrooms, and a large master bathroom. To best understand the complexity of the floor plan changes, see the construction documents.
As for the aesthetic, this was inspired by a deep appreciation for the durability, colors, textures and simplicity of Norwegian design. The home’s light paint colors set a positive tone. An abundance of tile creates character. New lighting reflecting the home’s original design is mixed with simplistic modern lighting. To pay homage to the original character several light fixtures were reused, wallpaper was repurposed at a ceiling, the chimney was exposed, and a new coffered ceiling was created.
Overall, this eclectic design style was carefully thought out to create a cohesive design throughout the home.
Come see this project in person, September 29 – 30th on the 2018 Castle Home Tour.
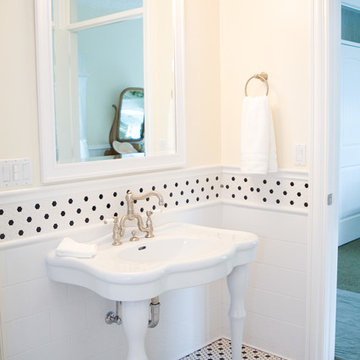
ソルトレイクシティにある中くらいなカントリー風のおしゃれなバスルーム (浴槽なし) (大理石の洗面台、アルコーブ型シャワー、ペデスタルシンク、モノトーンのタイル、モザイクタイル、黄色い壁、モザイクタイル) の写真
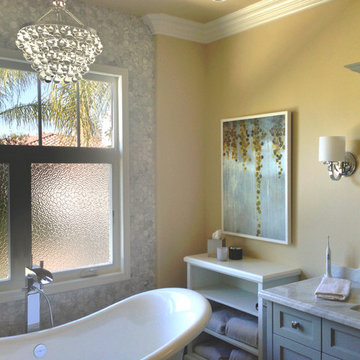
Though neighbor's property sitting fairly close, privacy is accomplished without a complete obscuring of the sky and palm trees beyond. Traditional gray cabinets and a freestanding slipper tub are surrounded by carrara marble flooring and wall hex tile.
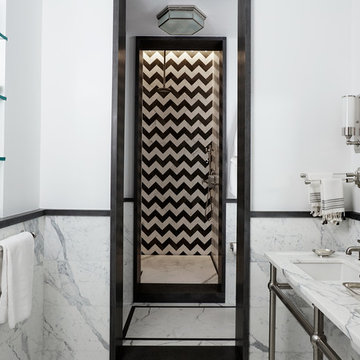
PRODUCTS:
Faucet - Waterworks
Chevron Tile – Waterworks
Flush mount Light – Circa Lighting
Bath Accessories and Sconces – Urban Archaeology
CREDITS:
Architect: Kurt Rossler, AIA
Contractor: Garrity Contracting
Photography: Tim Williams
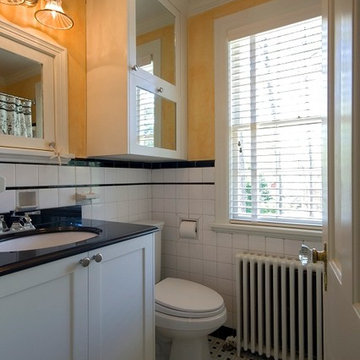
This family bath was given a facelift by installing a new custom vanity cabinet with an absolute black granite top, and custom medicine and storage cabinets. The toilet was replaced by a new water-saving Kohler model. Bath hardware is Kohler Memoirs Stately. The original tile of the 1940's home was retained due to its excellent condition. See other parts of this home remodel elsewhere in our Houzz profile (look for St. Christopher's). Photo by John Magor
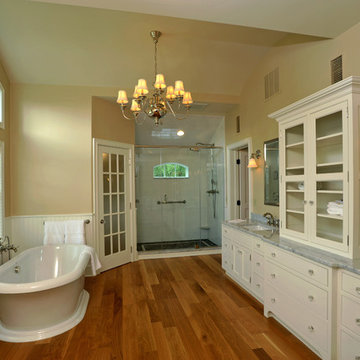
Hub Willson Photography
フィラデルフィアにあるおしゃれなマスターバスルーム (白いキャビネット、アルコーブ型シャワー、モノトーンのタイル、セラミックタイル、黄色い壁、淡色無垢フローリング、大理石の洗面台) の写真
フィラデルフィアにあるおしゃれなマスターバスルーム (白いキャビネット、アルコーブ型シャワー、モノトーンのタイル、セラミックタイル、黄色い壁、淡色無垢フローリング、大理石の洗面台) の写真
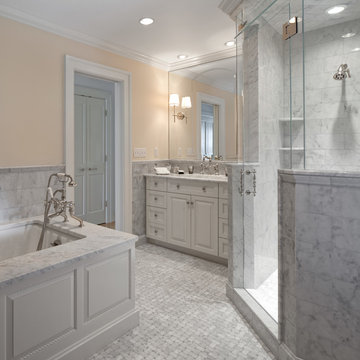
Anthony Crisafulli
プロビデンスにあるラグジュアリーな中くらいなトラディショナルスタイルのおしゃれなマスターバスルーム (落し込みパネル扉のキャビネット、白いキャビネット、コーナー設置型シャワー、モノトーンのタイル、黄色い壁、大理石の床、大理石の洗面台) の写真
プロビデンスにあるラグジュアリーな中くらいなトラディショナルスタイルのおしゃれなマスターバスルーム (落し込みパネル扉のキャビネット、白いキャビネット、コーナー設置型シャワー、モノトーンのタイル、黄色い壁、大理石の床、大理石の洗面台) の写真
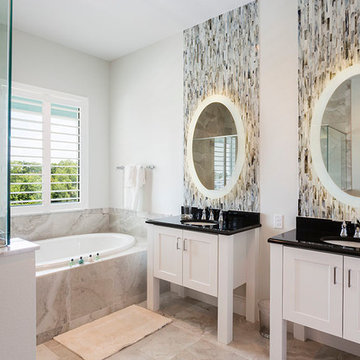
Landmark Custom Builder & Remodeling in Reunion FL
Premier Luxury Custom Home Builder
Specializing in high end vacation rentals and second homes with an emphasis on luxury and quality
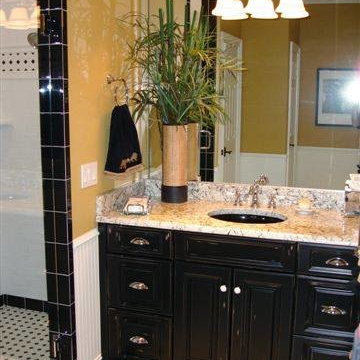
タンパにある中くらいなトランジショナルスタイルのおしゃれなマスターバスルーム (レイズドパネル扉のキャビネット、黒いキャビネット、アルコーブ型シャワー、モノトーンのタイル、セラミックタイル、黄色い壁、セラミックタイルの床、アンダーカウンター洗面器、御影石の洗面台) の写真
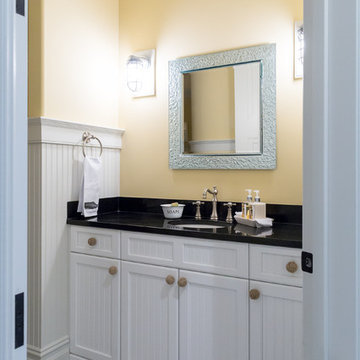
Karissa VanTassel Photography
ニューヨークにある高級な広いビーチスタイルのおしゃれな浴室 (フラットパネル扉のキャビネット、白いキャビネット、分離型トイレ、モノトーンのタイル、黄色い壁、セラミックタイルの床、アンダーカウンター洗面器、御影石の洗面台) の写真
ニューヨークにある高級な広いビーチスタイルのおしゃれな浴室 (フラットパネル扉のキャビネット、白いキャビネット、分離型トイレ、モノトーンのタイル、黄色い壁、セラミックタイルの床、アンダーカウンター洗面器、御影石の洗面台) の写真
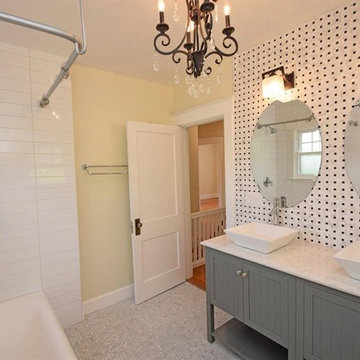
シンシナティにあるトランジショナルスタイルのおしゃれな浴室 (シェーカースタイル扉のキャビネット、グレーのキャビネット、コーナー型浴槽、シャワー付き浴槽 、モノトーンのタイル、モザイクタイル、黄色い壁、モザイクタイル、ベッセル式洗面器、大理石の洗面台) の写真
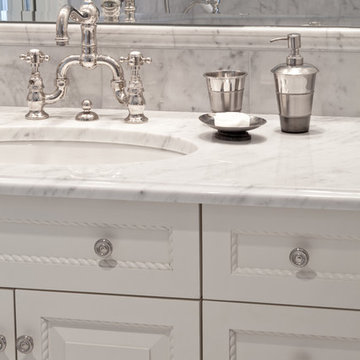
Anthony Crisafulli
プロビデンスにあるラグジュアリーな中くらいなトラディショナルスタイルのおしゃれなマスターバスルーム (落し込みパネル扉のキャビネット、白いキャビネット、コーナー設置型シャワー、モノトーンのタイル、黄色い壁、大理石の床、大理石の洗面台) の写真
プロビデンスにあるラグジュアリーな中くらいなトラディショナルスタイルのおしゃれなマスターバスルーム (落し込みパネル扉のキャビネット、白いキャビネット、コーナー設置型シャワー、モノトーンのタイル、黄色い壁、大理石の床、大理石の洗面台) の写真
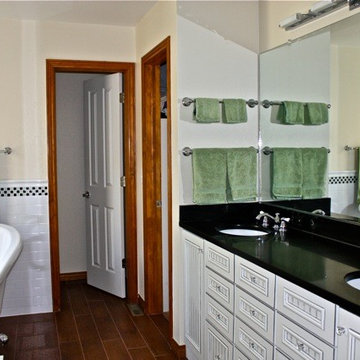
This traditional bathroom with bead board inset into cabinets door style with a black glaze to offset the absolute black counter tops and accent tile work.
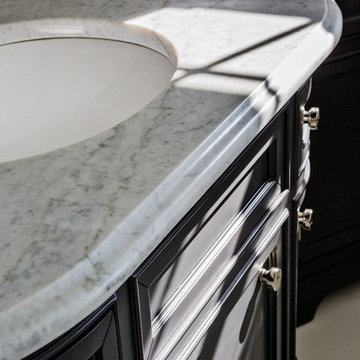
Kay Lim
フィラデルフィアにある広いおしゃれなマスターバスルーム (アンダーマウント型浴槽、オープン型シャワー、モノトーンのタイル、大理石タイル、黄色い壁、大理石の床、アンダーカウンター洗面器、大理石の洗面台) の写真
フィラデルフィアにある広いおしゃれなマスターバスルーム (アンダーマウント型浴槽、オープン型シャワー、モノトーンのタイル、大理石タイル、黄色い壁、大理石の床、アンダーカウンター洗面器、大理石の洗面台) の写真
浴室・バスルーム (御影石の洗面台、大理石の洗面台、モノトーンのタイル、黄色い壁) の写真
1