浴室・バスルーム (御影石の洗面台、ライムストーンの洗面台、ガラスタイル、マルチカラーの壁) の写真
絞り込み:
資材コスト
並び替え:今日の人気順
写真 1〜20 枚目(全 69 枚)
1/5
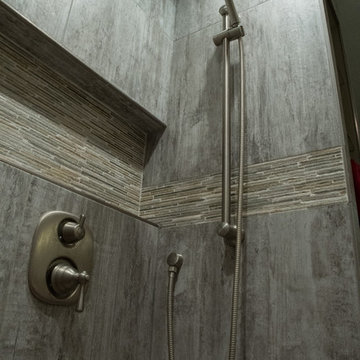
Alan Kim, Jr.
他の地域にある高級な広いモダンスタイルのおしゃれなマスターバスルーム (フラットパネル扉のキャビネット、濃色木目調キャビネット、バリアフリー、壁掛け式トイレ、マルチカラーのタイル、ガラスタイル、マルチカラーの壁、セラミックタイルの床、アンダーカウンター洗面器、御影石の洗面台、ドロップイン型浴槽、茶色い床、オープンシャワー) の写真
他の地域にある高級な広いモダンスタイルのおしゃれなマスターバスルーム (フラットパネル扉のキャビネット、濃色木目調キャビネット、バリアフリー、壁掛け式トイレ、マルチカラーのタイル、ガラスタイル、マルチカラーの壁、セラミックタイルの床、アンダーカウンター洗面器、御影石の洗面台、ドロップイン型浴槽、茶色い床、オープンシャワー) の写真

バンクーバーにあるラグジュアリーな広いコンテンポラリースタイルのおしゃれなマスターバスルーム (フラットパネル扉のキャビネット、茶色いキャビネット、置き型浴槽、オープン型シャワー、分離型トイレ、マルチカラーのタイル、ガラスタイル、マルチカラーの壁、セラミックタイルの床、アンダーカウンター洗面器、御影石の洗面台、マルチカラーの床、引戸のシャワー、白い洗面カウンター、洗面台2つ、フローティング洗面台) の写真
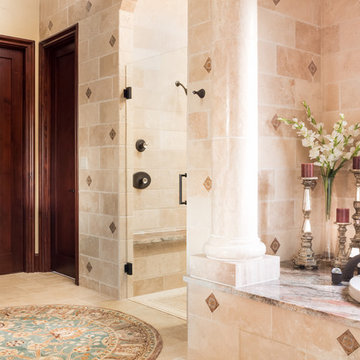
Master Bathroom Waterfront Texas Tuscan Villa by Zbranek and Holt Custom Homes, Austin and Horseshoe Bay Custom Home Builders
オースティンにあるラグジュアリーな広い地中海スタイルのおしゃれな浴室 (家具調キャビネット、濃色木目調キャビネット、一体型トイレ 、マルチカラーのタイル、ガラスタイル、マルチカラーの壁、トラバーチンの床、ベッセル式洗面器、御影石の洗面台、マルチカラーの床) の写真
オースティンにあるラグジュアリーな広い地中海スタイルのおしゃれな浴室 (家具調キャビネット、濃色木目調キャビネット、一体型トイレ 、マルチカラーのタイル、ガラスタイル、マルチカラーの壁、トラバーチンの床、ベッセル式洗面器、御影石の洗面台、マルチカラーの床) の写真
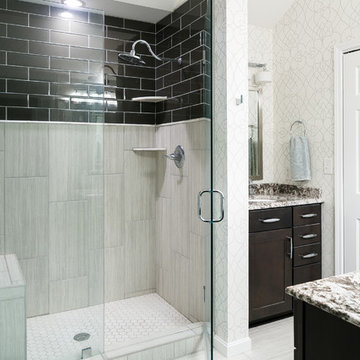
Updated Spec Home: The Bathrooms
The last stop on the main level of this Updated Spec Home are the Bathrooms. Every surface of the Guest Bath and Master Bath was touched- even some renovations in the Master bedroom. All I can say is thank goodness these two love wallpaper – we selected classic patterns for each bath that will stand the test of time!
Guest Bathroom
The Guest Bath also doubles as my mom’s bath. The footprint remained the same but we updated everything. A new vanity was chosen to give her that furniture look while still providing some storage – although there is a linen closet located just outside the bath. We topped it off with a beautiful mirror with great detail and an equally great light fixture. Also, we mixed the finishes in the bath between nickel and champagne, i.e., gold/silver mix. Mixing metals is perfectly acceptable and quite frankly way more interesting the everything matching. Updated Spec Home Bathrooms - Robin's Nest Interiors
Updated Spec Home Bathrooms - Robin's Nest Interiors
We found this amazing wallpaper with its subtle colors and pattern and selected a large square tile to coordinate for the floor. Yes, you can do a large tile in a small bath because it actually makes the space feel larger. For finishing touches, we had this gorgeous shower curtain made. Above the new toilet, we added interesting abstract artwork framed in a large mat so it would not clash with the wallpaper.
Master Bathroom
Originally, the Master Bath had a large garden tub as the focal point and a tiny stand up shower in the corner. We removed the garden tub, moved the shower to this area as the focal point and turned the tiny shower into a much needed linen closet. At this point, I know you are thinking, what about resale with no tub? There is a tub in the Guest Bath so the house will still be appealing to young families or bath lovers alike.
© 2016 RealTourCast | Tim Furlong Jr.
Tile selections came first – my sister fell in love with this gorgeous dark greige glass tile. We used it in the upper half of the shower while keeping the lower half light with this plank tile in a striated pattern. We carried the plank tile onto the floor for a seamless look.
Updated Spec Home Bathrooms - Robin's Nest Interiors
We replaced the two vanities with stock cabinetry that looks custom in a rich wood stain. Also, we found a gorgeous granite remnant for the countertop and finished off the vanity area with oversized mirrors, sleek lighting, and striking hardware.Updated Spec Home Bathrooms - Robin's Nest Interiors
The wallpaper is absolutely perfect for this space – it adds an interesting backdrop without overpowering the room. Her fantastic artwork was able to fit in the niche next to the new toilet. This is one gorgeous bath!
Updated Spec Home Bathrooms - Robin's Nest Interiors
Coming Soon
Spoiler Alert – my mom and sister have decided to update their Basement Family Room and add a small Powder Bath so look for Season 2 of the Updated Spec Home series!
See the rest of this house through these links! Foyer & Great Room, Kitchen & Breakfast Area, Bedrooms, Guest Bedroom.
Photo by Tim Furlong Jr.
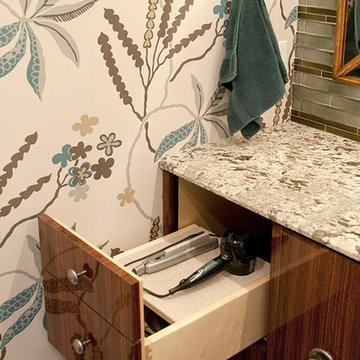
シャーロットにある高級な広いトランジショナルスタイルのおしゃれなマスターバスルーム (フラットパネル扉のキャビネット、濃色木目調キャビネット、オープン型シャワー、グレーのタイル、マルチカラーの壁、磁器タイルの床、アンダーカウンター洗面器、御影石の洗面台、ガラスタイル) の写真
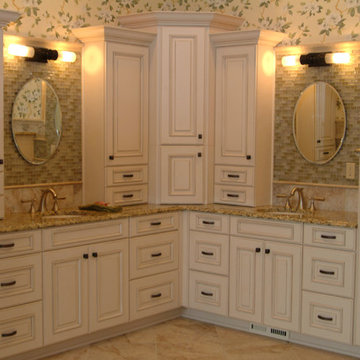
インディアナポリスにある高級な広いトラディショナルスタイルのおしゃれなマスターバスルーム (アンダーカウンター洗面器、レイズドパネル扉のキャビネット、白いキャビネット、御影石の洗面台、ガラスタイル、マルチカラーの壁、セラミックタイルの床) の写真
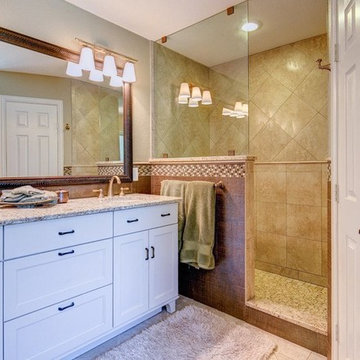
ダラスにある高級な中くらいなトラディショナルスタイルのおしゃれなマスターバスルーム (アンダーカウンター洗面器、家具調キャビネット、ベージュのキャビネット、御影石の洗面台、オープン型シャワー、分離型トイレ、マルチカラーのタイル、ガラスタイル、マルチカラーの壁、磁器タイルの床) の写真
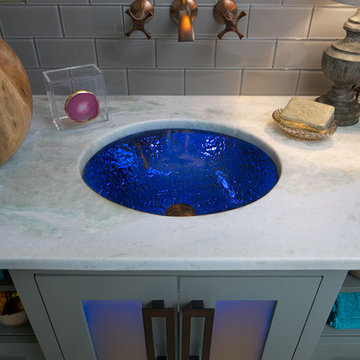
Photos by Scott Richard
ニューオリンズにあるラグジュアリーな小さなモダンスタイルのおしゃれなバスルーム (浴槽なし) (ガラス扉のキャビネット、グレーのキャビネット、一体型トイレ 、グレーのタイル、マルチカラーの壁、セラミックタイルの床、アンダーカウンター洗面器、御影石の洗面台、ガラスタイル) の写真
ニューオリンズにあるラグジュアリーな小さなモダンスタイルのおしゃれなバスルーム (浴槽なし) (ガラス扉のキャビネット、グレーのキャビネット、一体型トイレ 、グレーのタイル、マルチカラーの壁、セラミックタイルの床、アンダーカウンター洗面器、御影石の洗面台、ガラスタイル) の写真
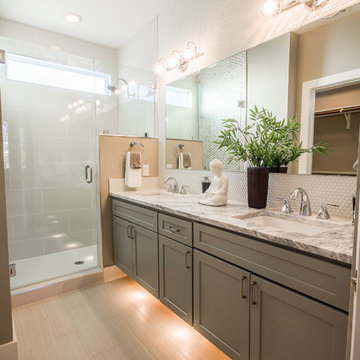
Master bathroom design. Light wood flooring. Olive green cabinetry. Granite countertops and glass tiled backsplash. Chrome plumbing fixtures.
オースティンにあるお手頃価格の中くらいなコンテンポラリースタイルのおしゃれなマスターバスルーム (シェーカースタイル扉のキャビネット、グレーのキャビネット、コーナー設置型シャワー、分離型トイレ、白いタイル、ガラスタイル、マルチカラーの壁、合板フローリング、オーバーカウンターシンク、御影石の洗面台) の写真
オースティンにあるお手頃価格の中くらいなコンテンポラリースタイルのおしゃれなマスターバスルーム (シェーカースタイル扉のキャビネット、グレーのキャビネット、コーナー設置型シャワー、分離型トイレ、白いタイル、ガラスタイル、マルチカラーの壁、合板フローリング、オーバーカウンターシンク、御影石の洗面台) の写真
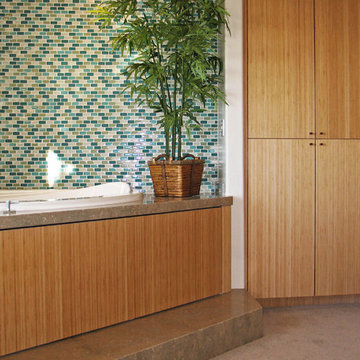
bamboo, bamboo cabinets, glass tile,
サンディエゴにある高級な中くらいなコンテンポラリースタイルのおしゃれなマスターバスルーム (ベッセル式洗面器、フラットパネル扉のキャビネット、中間色木目調キャビネット、ライムストーンの洗面台、大型浴槽、緑のタイル、ガラスタイル、マルチカラーの壁、大理石の床) の写真
サンディエゴにある高級な中くらいなコンテンポラリースタイルのおしゃれなマスターバスルーム (ベッセル式洗面器、フラットパネル扉のキャビネット、中間色木目調キャビネット、ライムストーンの洗面台、大型浴槽、緑のタイル、ガラスタイル、マルチカラーの壁、大理石の床) の写真
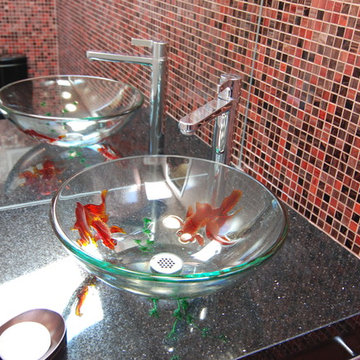
Bill Raver
サンディエゴにあるお手頃価格の小さなアジアンスタイルのおしゃれな浴室 (壁付け型シンク、フラットパネル扉のキャビネット、濃色木目調キャビネット、御影石の洗面台、分離型トイレ、マルチカラーのタイル、ガラスタイル、マルチカラーの壁、無垢フローリング) の写真
サンディエゴにあるお手頃価格の小さなアジアンスタイルのおしゃれな浴室 (壁付け型シンク、フラットパネル扉のキャビネット、濃色木目調キャビネット、御影石の洗面台、分離型トイレ、マルチカラーのタイル、ガラスタイル、マルチカラーの壁、無垢フローリング) の写真
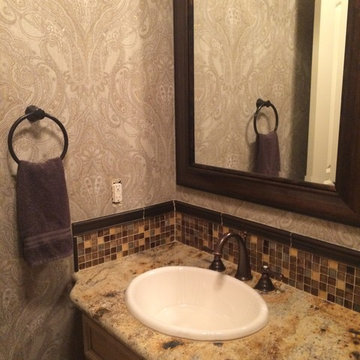
The updated wallpaper is stunning with the granite, and the glass backsplash finishes the design.
他の地域にある小さな地中海スタイルのおしゃれなバスルーム (浴槽なし) (レイズドパネル扉のキャビネット、淡色木目調キャビネット、マルチカラーのタイル、ガラスタイル、マルチカラーの壁、オーバーカウンターシンク、御影石の洗面台) の写真
他の地域にある小さな地中海スタイルのおしゃれなバスルーム (浴槽なし) (レイズドパネル扉のキャビネット、淡色木目調キャビネット、マルチカラーのタイル、ガラスタイル、マルチカラーの壁、オーバーカウンターシンク、御影石の洗面台) の写真
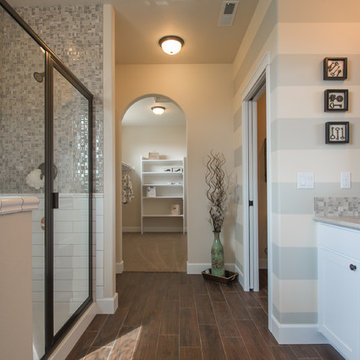
Century 21 Tri-Cities
シアトルにある広いラスティックスタイルのおしゃれなマスターバスルーム (オーバーカウンターシンク、シェーカースタイル扉のキャビネット、白いキャビネット、御影石の洗面台、ドロップイン型浴槽、アルコーブ型シャワー、分離型トイレ、グレーのタイル、ガラスタイル、マルチカラーの壁、濃色無垢フローリング) の写真
シアトルにある広いラスティックスタイルのおしゃれなマスターバスルーム (オーバーカウンターシンク、シェーカースタイル扉のキャビネット、白いキャビネット、御影石の洗面台、ドロップイン型浴槽、アルコーブ型シャワー、分離型トイレ、グレーのタイル、ガラスタイル、マルチカラーの壁、濃色無垢フローリング) の写真
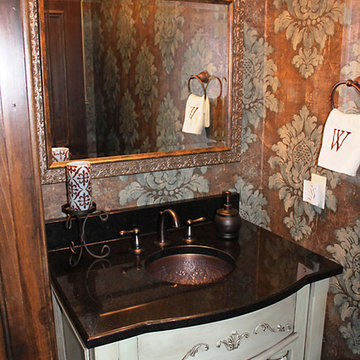
powder room in shabby chic wordwork with distressed paint and stain. Brown and teal colors, wallpaper and framed mirror
オクラホマシティにある高級な中くらいなシャビーシック調のおしゃれなバスルーム (浴槽なし) (家具調キャビネット、ヴィンテージ仕上げキャビネット、ガラスタイル、マルチカラーの壁、セラミックタイルの床、アンダーカウンター洗面器、御影石の洗面台、マルチカラーの床) の写真
オクラホマシティにある高級な中くらいなシャビーシック調のおしゃれなバスルーム (浴槽なし) (家具調キャビネット、ヴィンテージ仕上げキャビネット、ガラスタイル、マルチカラーの壁、セラミックタイルの床、アンダーカウンター洗面器、御影石の洗面台、マルチカラーの床) の写真
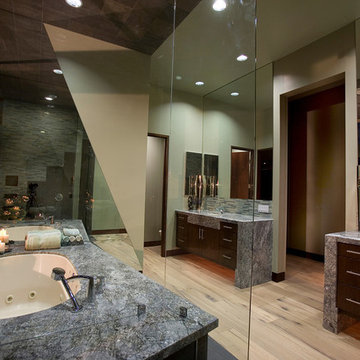
This master bath is a real show stopper. The ceilings are 12 feet high, and the mirrors and glass shower doors extend to the top. His and hers vanities have 3 sided granite counters. Flat panel European style doors are made of Wenge wood. There is extensive use of Walker Zanger glass and ceramic tile, beautiful Provenza hardwood floors.
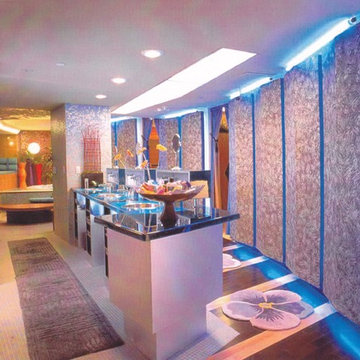
MTV "Real World Las Vegas" The Bathroom Vanity Area and pathway to 3 bedrooms. The doors are nestled between the large panels to the right, which are made of hand painted fabric to muffle the echo due to the area being all hard surfaces.
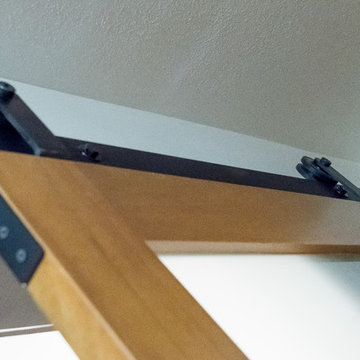
Alan Kim, Jr.
他の地域にある高級な広いモダンスタイルのおしゃれなマスターバスルーム (フラットパネル扉のキャビネット、濃色木目調キャビネット、バリアフリー、壁掛け式トイレ、マルチカラーのタイル、ガラスタイル、マルチカラーの壁、セラミックタイルの床、アンダーカウンター洗面器、御影石の洗面台、ドロップイン型浴槽、茶色い床) の写真
他の地域にある高級な広いモダンスタイルのおしゃれなマスターバスルーム (フラットパネル扉のキャビネット、濃色木目調キャビネット、バリアフリー、壁掛け式トイレ、マルチカラーのタイル、ガラスタイル、マルチカラーの壁、セラミックタイルの床、アンダーカウンター洗面器、御影石の洗面台、ドロップイン型浴槽、茶色い床) の写真
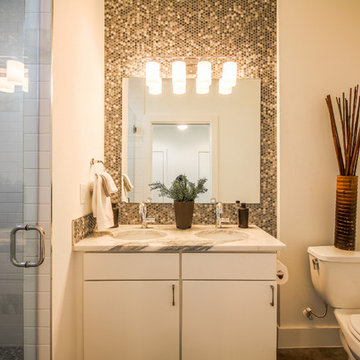
Tiled backsplash and granite countertops. Glass tiled shower. White slab door vanity.
オースティンにあるお手頃価格の中くらいなコンテンポラリースタイルのおしゃれなバスルーム (浴槽なし) (シェーカースタイル扉のキャビネット、白いキャビネット、コーナー設置型シャワー、分離型トイレ、マルチカラーのタイル、ガラスタイル、マルチカラーの壁、合板フローリング、オーバーカウンターシンク、御影石の洗面台) の写真
オースティンにあるお手頃価格の中くらいなコンテンポラリースタイルのおしゃれなバスルーム (浴槽なし) (シェーカースタイル扉のキャビネット、白いキャビネット、コーナー設置型シャワー、分離型トイレ、マルチカラーのタイル、ガラスタイル、マルチカラーの壁、合板フローリング、オーバーカウンターシンク、御影石の洗面台) の写真
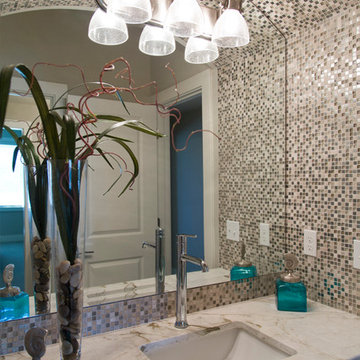
Nichole Kennelly Photography
カンザスシティにある高級な小さなモダンスタイルのおしゃれなバスルーム (浴槽なし) (ルーバー扉のキャビネット、マルチカラーのタイル、ガラスタイル、マルチカラーの壁、一体型シンク、御影石の洗面台) の写真
カンザスシティにある高級な小さなモダンスタイルのおしゃれなバスルーム (浴槽なし) (ルーバー扉のキャビネット、マルチカラーのタイル、ガラスタイル、マルチカラーの壁、一体型シンク、御影石の洗面台) の写真
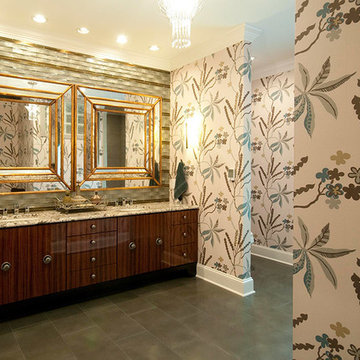
シャーロットにある高級な広いトランジショナルスタイルのおしゃれなマスターバスルーム (フラットパネル扉のキャビネット、濃色木目調キャビネット、オープン型シャワー、グレーのタイル、マルチカラーの壁、磁器タイルの床、アンダーカウンター洗面器、御影石の洗面台、ガラスタイル) の写真
浴室・バスルーム (御影石の洗面台、ライムストーンの洗面台、ガラスタイル、マルチカラーの壁) の写真
1