浴室・バスルーム (御影石の洗面台、ラミネートカウンター、緑のキャビネット、緑の壁) の写真
絞り込み:
資材コスト
並び替え:今日の人気順
写真 1〜20 枚目(全 94 枚)
1/5

Так же в квартире расположены два санузла - ванная комната и душевая. Ванная комната «для девочек» декорирована мрамором и выполнена в нежных пудровых оттенках. Санузел для главы семейства - яркий, а душевая напоминает открытый балийский душ в тропических зарослях.

bagno comune: pavimento in resina grigio chiara, vasca doccia su misura rivestita in marmo gris du marais,
ミラノにあるラグジュアリーな中くらいなモダンスタイルのおしゃれなバスルーム (浴槽なし) (フラットパネル扉のキャビネット、緑のキャビネット、アルコーブ型浴槽、シャワー付き浴槽 、分離型トイレ、グレーのタイル、大理石タイル、緑の壁、コンクリートの床、ベッセル式洗面器、ラミネートカウンター、白い床、開き戸のシャワー、黒い洗面カウンター、ニッチ、洗面台1つ、フローティング洗面台) の写真
ミラノにあるラグジュアリーな中くらいなモダンスタイルのおしゃれなバスルーム (浴槽なし) (フラットパネル扉のキャビネット、緑のキャビネット、アルコーブ型浴槽、シャワー付き浴槽 、分離型トイレ、グレーのタイル、大理石タイル、緑の壁、コンクリートの床、ベッセル式洗面器、ラミネートカウンター、白い床、開き戸のシャワー、黒い洗面カウンター、ニッチ、洗面台1つ、フローティング洗面台) の写真
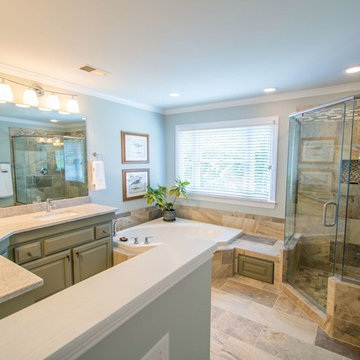
ローリーにあるお手頃価格の広いトランジショナルスタイルのおしゃれなマスターバスルーム (レイズドパネル扉のキャビネット、緑のキャビネット、ドロップイン型浴槽、コーナー設置型シャワー、分離型トイレ、マルチカラーのタイル、石スラブタイル、緑の壁、スレートの床、アンダーカウンター洗面器、ラミネートカウンター) の写真
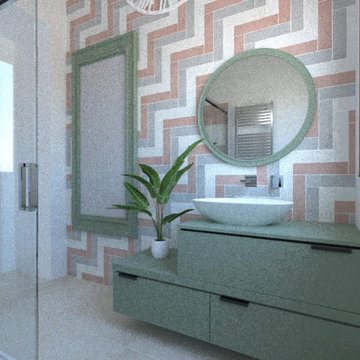
Il rivestimento utilizzato qui, simulava la pietra serena, e ben si adattava al pavimento in marmo rosa di Verona (pietra di Prun)
他の地域にあるトラディショナルスタイルのおしゃれなバスルーム (浴槽なし) (家具調キャビネット、緑のキャビネット、バリアフリー、マルチカラーのタイル、ボーダータイル、緑の壁、大理石の床、ベッセル式洗面器、ラミネートカウンター、ピンクの床、引戸のシャワー、グリーンの洗面カウンター、洗面台1つ、フローティング洗面台、板張り天井) の写真
他の地域にあるトラディショナルスタイルのおしゃれなバスルーム (浴槽なし) (家具調キャビネット、緑のキャビネット、バリアフリー、マルチカラーのタイル、ボーダータイル、緑の壁、大理石の床、ベッセル式洗面器、ラミネートカウンター、ピンクの床、引戸のシャワー、グリーンの洗面カウンター、洗面台1つ、フローティング洗面台、板張り天井) の写真
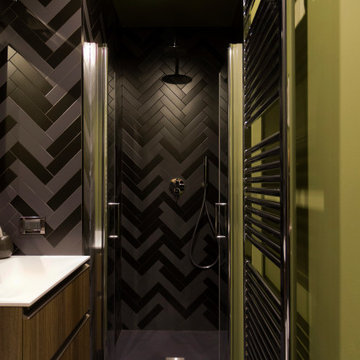
Il bagno di servizio di Mac MaHome è completamente l'opposto rispetto a quello con diretto accesso alla camera. Anche questo è però dotato di tutti i servizi. I soffitti sono stati dipinti come le pareti di un verde oliva. A parete e a pavimento si alternano, con posa a spina di pesce, piastrelle grigie e nere.
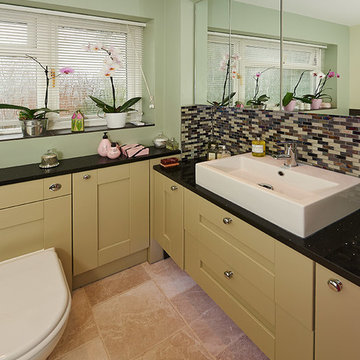
Graham Owen
他の地域にある高級な中くらいなモダンスタイルのおしゃれなマスターバスルーム (横長型シンク、シェーカースタイル扉のキャビネット、緑のキャビネット、御影石の洗面台、置き型浴槽、一体型トイレ 、緑のタイル、モザイクタイル、緑の壁、テラコッタタイルの床) の写真
他の地域にある高級な中くらいなモダンスタイルのおしゃれなマスターバスルーム (横長型シンク、シェーカースタイル扉のキャビネット、緑のキャビネット、御影石の洗面台、置き型浴槽、一体型トイレ 、緑のタイル、モザイクタイル、緑の壁、テラコッタタイルの床) の写真
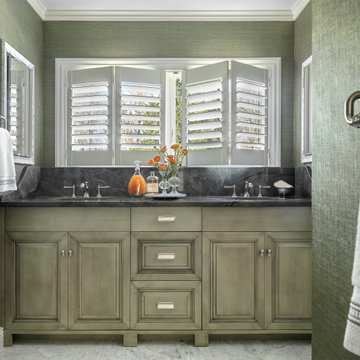
セントルイスにあるラグジュアリーな広いカントリー風のおしゃれなバスルーム (浴槽なし) (緑のキャビネット、分離型トイレ、緑のタイル、大理石タイル、緑の壁、大理石の床、アンダーカウンター洗面器、御影石の洗面台、開き戸のシャワー、グリーンの洗面カウンター、トイレ室、洗面台2つ、造り付け洗面台) の写真
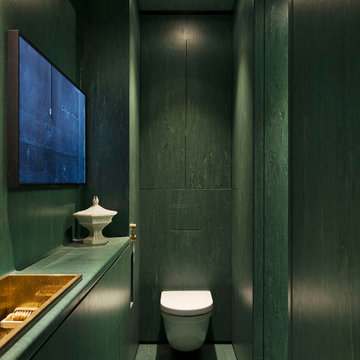
The feeling of inside a precious Pounamu box, fine details and finishes within
オークランドにあるコンテンポラリースタイルのおしゃれな浴室 (緑のキャビネット、オープン型シャワー、壁掛け式トイレ、緑の壁、ラミネートの床、オーバーカウンターシンク、ラミネートカウンター、緑の床、オープンシャワー、グリーンの洗面カウンター、洗面台1つ、造り付け洗面台) の写真
オークランドにあるコンテンポラリースタイルのおしゃれな浴室 (緑のキャビネット、オープン型シャワー、壁掛け式トイレ、緑の壁、ラミネートの床、オーバーカウンターシンク、ラミネートカウンター、緑の床、オープンシャワー、グリーンの洗面カウンター、洗面台1つ、造り付け洗面台) の写真
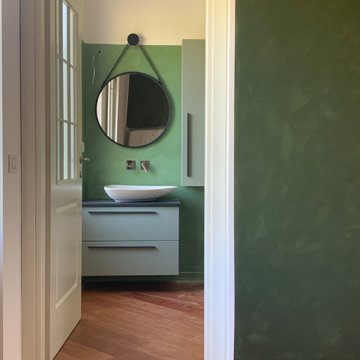
Bagno ristrutturato su posizioni esistenti.
Abbiamo rimosso le piastrelle, verniciato la parete con una vernice non liscia, che protegge dall'acqua, effetto metallizzato, il mobile, comprato nella grande distribuzione, è arricchito da un top in granito nero ed un lavandino di design in appoggio, il tutto completato da uno specchio nero "vintage"
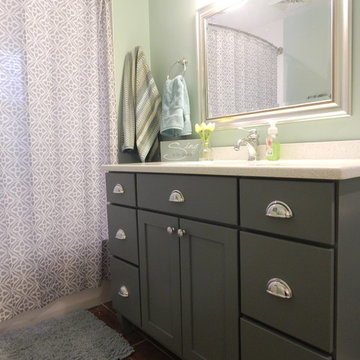
The new simple and stylish Medallion vanity and glittery granite top with Kohler Memoir undermount sink. Perfect set up and easy maintenance for a kids bathroom.
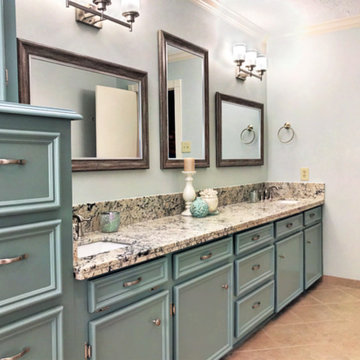
ヒューストンにあるお手頃価格の広いトラディショナルスタイルのおしゃれなマスターバスルーム (落し込みパネル扉のキャビネット、緑のキャビネット、ダブルシャワー、緑の壁、アンダーカウンター洗面器、御影石の洗面台、開き戸のシャワー) の写真
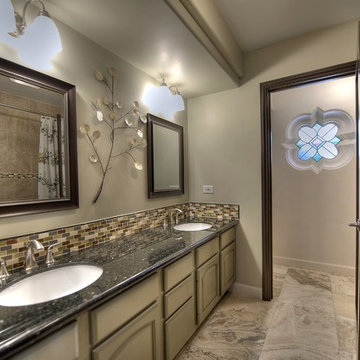
フェニックスにある低価格の中くらいなトランジショナルスタイルのおしゃれなマスターバスルーム (アンダーカウンター洗面器、緑のキャビネット、御影石の洗面台、ドロップイン型浴槽、シャワー付き浴槽 、一体型トイレ 、ベージュのタイル、石タイル、緑の壁、トラバーチンの床) の写真
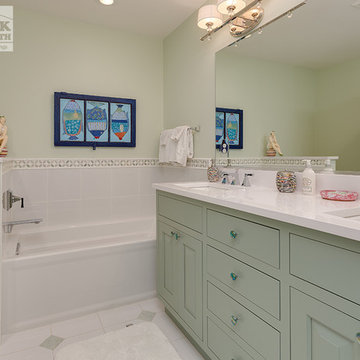
These bathrooms were designed by David from our Braintree showroom. The master bathroom features Showplace Inset maple cabinets with a unique Peppercorn Satin finish, Carrera marble vanity top, and a custom tile backsplash. The homeowners were very specific about what they wanted for this bathroom, which allowed them to create a custom look that encapsulated the feel of being in a seaside town. The use of inverted frame drawers and tapered feet on the vanity also add interest to this design.
The upstairs bathroom features Showplace’s Chesapeake Inset cabinets with a Jade Green paint, and a granite vanity top.
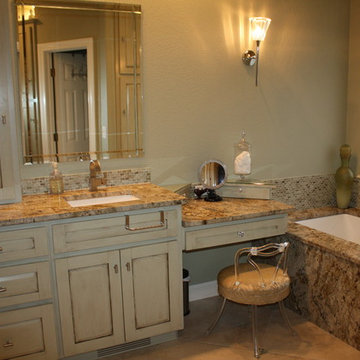
他の地域にある高級な広いトランジショナルスタイルのおしゃれなマスターバスルーム (レイズドパネル扉のキャビネット、緑のキャビネット、アンダーマウント型浴槽、コーナー設置型シャワー、マルチカラーのタイル、磁器タイル、緑の壁、磁器タイルの床、アンダーカウンター洗面器、御影石の洗面台) の写真
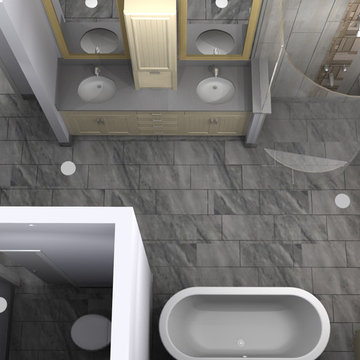
ジャクソンビルにある広いビーチスタイルのおしゃれなマスターバスルーム (インセット扉のキャビネット、緑のキャビネット、置き型浴槽、オープン型シャワー、一体型トイレ 、グレーのタイル、セラミックタイル、緑の壁、セラミックタイルの床、アンダーカウンター洗面器、御影石の洗面台) の写真
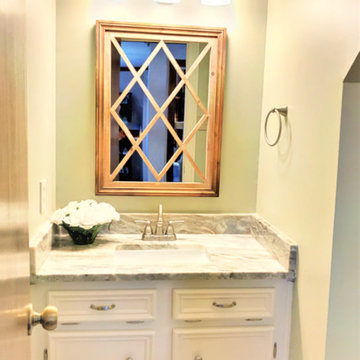
ヒューストンにある低価格の小さなトラディショナルスタイルのおしゃれなマスターバスルーム (落し込みパネル扉のキャビネット、緑のキャビネット、緑の壁、アンダーカウンター洗面器、御影石の洗面台) の写真
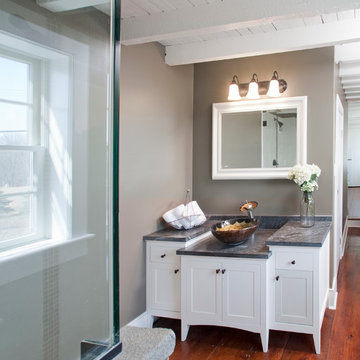
Within the major layout change on the second floor, two much-needed storage closets were conveniently carved back to back; one accessible from the bathroom (crafted in a space behind the vanity wall, pictured above) and the other in the hallway at the top of the winding stairs. Because all ceiling beams were exposed, an access needed to be created to hide all the bathroom water and drain lines. Walking down two steps to enter the new bathroom became the avenue to meet the challenge of where to house the plumbing. Building up the floor and sandwiching all pipes between the floors was the best solution. The original pine floor boards were carefully lifted up and wisely set aside in the exact order they had been laid. Next, sheets of plywood were installed and the framework set up. The drain lines were run and the second layer of plywood fastened to the new framework. Once secured, the original pine boards were positioned back in place as their original order. One gentle step now eases you into this classic period bathroom with modern amenities, without a hint of the all the work involved to get it there.
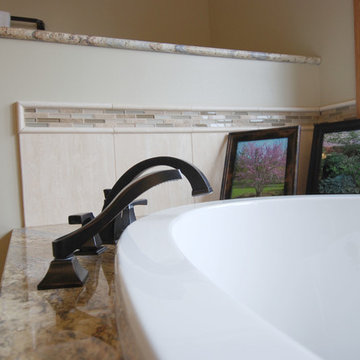
ミルウォーキーにあるお手頃価格の広いおしゃれなマスターバスルーム (レイズドパネル扉のキャビネット、緑のキャビネット、ドロップイン型浴槽、アルコーブ型シャワー、分離型トイレ、ベージュのタイル、石タイル、緑の壁、磁器タイルの床、アンダーカウンター洗面器、御影石の洗面台) の写真
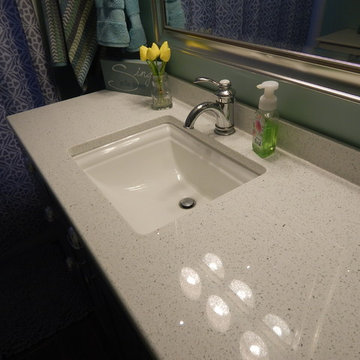
Here's a close up of the sink and top.
ミルウォーキーにあるお手頃価格の中くらいなトラディショナルスタイルのおしゃれな子供用バスルーム (フラットパネル扉のキャビネット、緑のキャビネット、シャワー付き浴槽 、分離型トイレ、白いタイル、セラミックタイル、緑の壁、セラミックタイルの床、アンダーカウンター洗面器、御影石の洗面台) の写真
ミルウォーキーにあるお手頃価格の中くらいなトラディショナルスタイルのおしゃれな子供用バスルーム (フラットパネル扉のキャビネット、緑のキャビネット、シャワー付き浴槽 、分離型トイレ、白いタイル、セラミックタイル、緑の壁、セラミックタイルの床、アンダーカウンター洗面器、御影石の洗面台) の写真
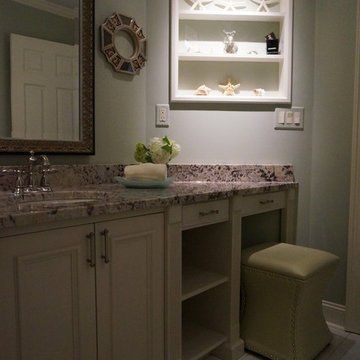
A variety of lighting and dimming options allow for highlighting the custom recessed display shelves or overall bright lighting as needed.
Photo byJoe Rhodes
浴室・バスルーム (御影石の洗面台、ラミネートカウンター、緑のキャビネット、緑の壁) の写真
1