浴室・バスルーム (御影石の洗面台、ラミネートカウンター、黒い洗面カウンター、コーナー型浴槽) の写真
絞り込み:
資材コスト
並び替え:今日の人気順
写真 1〜20 枚目(全 124 枚)
1/5
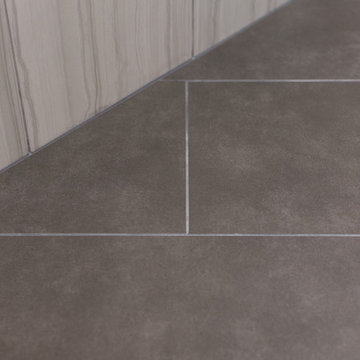
ダラスにある広いモダンスタイルのおしゃれなマスターバスルーム (落し込みパネル扉のキャビネット、白いキャビネット、コーナー型浴槽、コーナー設置型シャワー、一体型トイレ 、ベージュの壁、磁器タイルの床、アンダーカウンター洗面器、御影石の洗面台、黒い床、開き戸のシャワー、黒い洗面カウンター) の写真

Beautiful fully renovated main floor, it was transitioned into a bright, clean, open space concept. This includes The Kitchen, Living Room, Den, Dining Room, Office, Entry Way and Bathroom. My client wanted splashes of pink incorporated into her design concept.

Salle de bain design et graphique
パリにあるお手頃価格の中くらいな北欧スタイルのおしゃれなマスターバスルーム (コーナー型浴槽、洗い場付きシャワー、白いタイル、グレーのタイル、黒いタイル、セラミックタイル、黒い壁、一体型シンク、ラミネートカウンター、オープンシャワー、フラットパネル扉のキャビネット、淡色木目調キャビネット、淡色無垢フローリング、茶色い床、黒い洗面カウンター) の写真
パリにあるお手頃価格の中くらいな北欧スタイルのおしゃれなマスターバスルーム (コーナー型浴槽、洗い場付きシャワー、白いタイル、グレーのタイル、黒いタイル、セラミックタイル、黒い壁、一体型シンク、ラミネートカウンター、オープンシャワー、フラットパネル扉のキャビネット、淡色木目調キャビネット、淡色無垢フローリング、茶色い床、黒い洗面カウンター) の写真

Homeowner and GB General Contractors Inc had a long-standing relationship, this project was the 3rd time that the Owners’ and Contractor had worked together on remodeling or build. Owners’ wanted to do a small remodel on their 1970's brick home in preparation for their upcoming retirement.
In the beginning "the idea" was to make a few changes, the final result, however, turned to a complete demo (down to studs) of the existing 2500 sf including the addition of an enclosed patio and oversized 2 car garage.
Contractor and Owners’ worked seamlessly together to create a home that can be enjoyed and cherished by the family for years to come. The Owners’ dreams of a modern farmhouse with "old world styles" by incorporating repurposed wood, doors, and other material from a barn that was on the property.
The transforming was stunning, from dark and dated to a bright, spacious, and functional. The entire project is a perfect example of close communication between Owners and Contractors.

ニューヨークにある広いコンテンポラリースタイルのおしゃれなマスターバスルーム (落し込みパネル扉のキャビネット、白いキャビネット、グレーのタイル、セラミックタイル、御影石の洗面台、黒い洗面カウンター、洗面台2つ、造り付け洗面台、コーナー型浴槽、アルコーブ型シャワー、ベッセル式洗面器、開き戸のシャワー、分離型トイレ、緑の壁、クッションフロア、グレーの床、シャワーベンチ、三角天井、白い天井) の写真
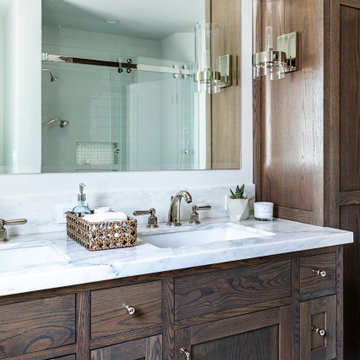
This Altadena home is the perfect example of modern farmhouse flair. The powder room flaunts an elegant mirror over a strapping vanity; the butcher block in the kitchen lends warmth and texture; the living room is replete with stunning details like the candle style chandelier, the plaid area rug, and the coral accents; and the master bathroom’s floor is a gorgeous floor tile.
Project designed by Courtney Thomas Design in La Cañada. Serving Pasadena, Glendale, Monrovia, San Marino, Sierra Madre, South Pasadena, and Altadena.
For more about Courtney Thomas Design, click here: https://www.courtneythomasdesign.com/
To learn more about this project, click here:
https://www.courtneythomasdesign.com/portfolio/new-construction-altadena-rustic-modern/
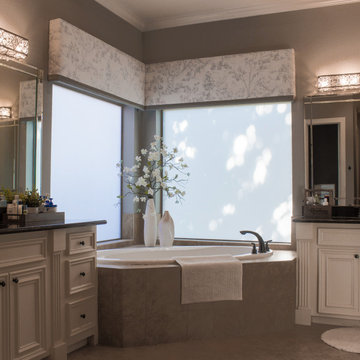
Privacy film allows natural light to shine in this master bath
ヒューストンにある中くらいなトランジショナルスタイルのおしゃれなマスターバスルーム (レイズドパネル扉のキャビネット、白いキャビネット、コーナー型浴槽、コーナー設置型シャワー、ベージュのタイル、セラミックタイル、アンダーカウンター洗面器、御影石の洗面台、開き戸のシャワー、黒い洗面カウンター、トイレ室、洗面台2つ、造り付け洗面台) の写真
ヒューストンにある中くらいなトランジショナルスタイルのおしゃれなマスターバスルーム (レイズドパネル扉のキャビネット、白いキャビネット、コーナー型浴槽、コーナー設置型シャワー、ベージュのタイル、セラミックタイル、アンダーカウンター洗面器、御影石の洗面台、開き戸のシャワー、黒い洗面カウンター、トイレ室、洗面台2つ、造り付け洗面台) の写真
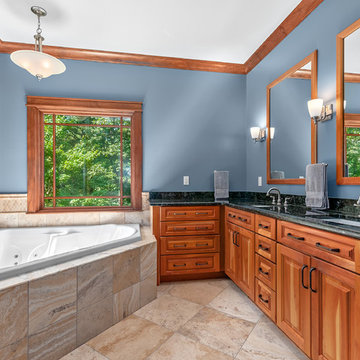
Marilyn Kay
他の地域にある中くらいなトラディショナルスタイルのおしゃれなマスターバスルーム (レイズドパネル扉のキャビネット、中間色木目調キャビネット、コーナー型浴槽、ベージュのタイル、青い壁、磁器タイルの床、アンダーカウンター洗面器、御影石の洗面台、ベージュの床、黒い洗面カウンター) の写真
他の地域にある中くらいなトラディショナルスタイルのおしゃれなマスターバスルーム (レイズドパネル扉のキャビネット、中間色木目調キャビネット、コーナー型浴槽、ベージュのタイル、青い壁、磁器タイルの床、アンダーカウンター洗面器、御影石の洗面台、ベージュの床、黒い洗面カウンター) の写真
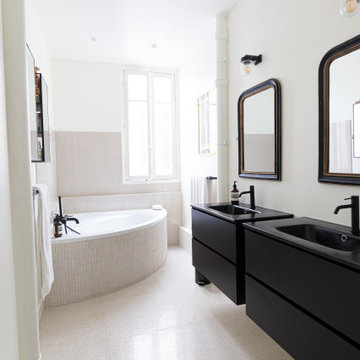
Cette salle de bain faisant partie de la suite parentale totalement ouverte avec sa baignoire en arrondi permet une fluidité entre les différentes espaces tout en ayant une intimité dans chaque espace.

Här flyttade vi väggen närmast master bedroom för att få ett större badrum med plats för både dusch och badkar
ヨーテボリにある広い北欧スタイルのおしゃれなマスターバスルーム (オープン型シャワー、壁掛け式トイレ、白いタイル、セラミックタイル、白い壁、セメントタイルの床、御影石の洗面台、マルチカラーの床、オープンシャワー、黒い洗面カウンター、フラットパネル扉のキャビネット、黒いキャビネット、コーナー型浴槽、ベッセル式洗面器) の写真
ヨーテボリにある広い北欧スタイルのおしゃれなマスターバスルーム (オープン型シャワー、壁掛け式トイレ、白いタイル、セラミックタイル、白い壁、セメントタイルの床、御影石の洗面台、マルチカラーの床、オープンシャワー、黒い洗面カウンター、フラットパネル扉のキャビネット、黒いキャビネット、コーナー型浴槽、ベッセル式洗面器) の写真
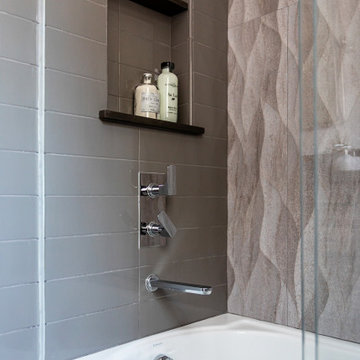
This Altadena home is the perfect example of modern farmhouse flair. The powder room flaunts an elegant mirror over a strapping vanity; the butcher block in the kitchen lends warmth and texture; the living room is replete with stunning details like the candle style chandelier, the plaid area rug, and the coral accents; and the master bathroom’s floor is a gorgeous floor tile.
Project designed by Courtney Thomas Design in La Cañada. Serving Pasadena, Glendale, Monrovia, San Marino, Sierra Madre, South Pasadena, and Altadena.
For more about Courtney Thomas Design, click here: https://www.courtneythomasdesign.com/
To learn more about this project, click here:
https://www.courtneythomasdesign.com/portfolio/new-construction-altadena-rustic-modern/
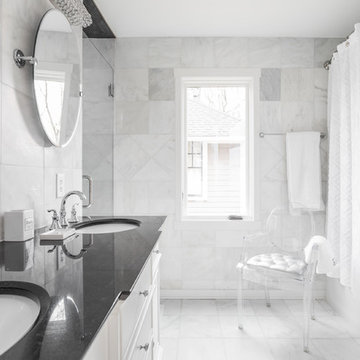
インディアナポリスにあるラグジュアリーな広いトランジショナルスタイルのおしゃれなマスターバスルーム (インセット扉のキャビネット、白いキャビネット、コーナー型浴槽、シャワー付き浴槽 、一体型トイレ 、グレーのタイル、大理石タイル、グレーの壁、大理石の床、アンダーカウンター洗面器、御影石の洗面台、グレーの床、オープンシャワー、黒い洗面カウンター) の写真
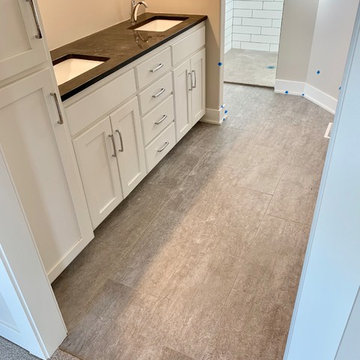
New Construction Home with Finishes by McKean's.
4x16 White Gloss tile on the shower walls. Negresco Honed Granite vanity top with undermount rectangle sink. Luxury Vinyl Tile flooring.
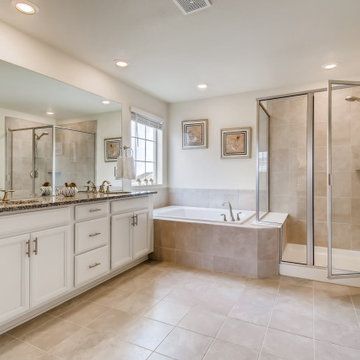
Just Listed in Amber Creek near miles of open space trails, parks, and lakes! NextGen smart home on a corner lot with mother-in-law suite, finished basement, covered deck, solar panel lease, and 3-car garage. Swing by our open house: May 1st & 2nd, 12-2 PM.
6 br 5 ba :: 4,209 sq ft :: $650,000
#AmberCreek #Lennar #NextGen #MotherInLaw #LivingSuite #SolarLease #Thornton #MarshallLake
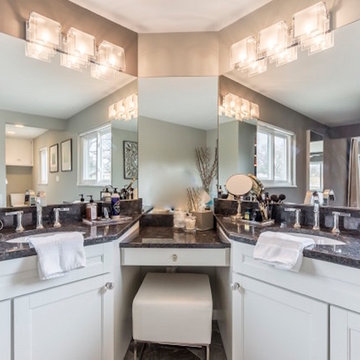
コロンバスにある広いトランジショナルスタイルのおしゃれなマスターバスルーム (レイズドパネル扉のキャビネット、白いキャビネット、コーナー型浴槽、バリアフリー、白いタイル、磁器タイル、グレーの壁、磁器タイルの床、アンダーカウンター洗面器、御影石の洗面台、黒い床、開き戸のシャワー、黒い洗面カウンター) の写真
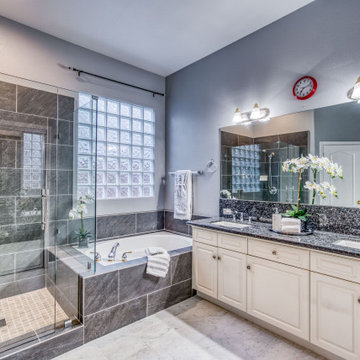
Added towels and a few accessories on the vanity to make this bathroom even more beautiful.
他の地域にあるトラディショナルスタイルのおしゃれな浴室 (黒いキャビネット、コーナー型浴槽、コーナー設置型シャワー、磁器タイル、グレーの壁、磁器タイルの床、アンダーカウンター洗面器、御影石の洗面台、白い床、開き戸のシャワー、黒い洗面カウンター、洗面台2つ、造り付け洗面台) の写真
他の地域にあるトラディショナルスタイルのおしゃれな浴室 (黒いキャビネット、コーナー型浴槽、コーナー設置型シャワー、磁器タイル、グレーの壁、磁器タイルの床、アンダーカウンター洗面器、御影石の洗面台、白い床、開き戸のシャワー、黒い洗面カウンター、洗面台2つ、造り付け洗面台) の写真
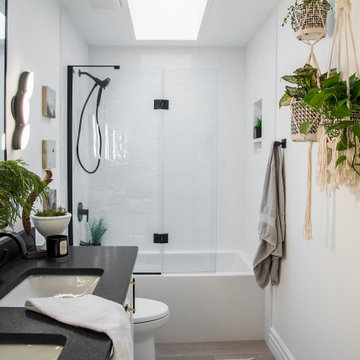
Beautiful fully renovated main floor, it was transitioned into a bright, clean, open space concept. This includes The Kitchen, Living Room, Den, Dining Room, Office, Entry Way and Bathroom. My client wanted splashes of pink incorporated into her design concept.
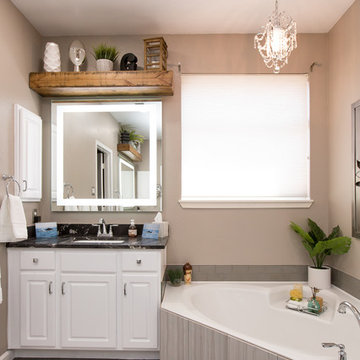
ダラスにある広いモダンスタイルのおしゃれなマスターバスルーム (落し込みパネル扉のキャビネット、白いキャビネット、コーナー型浴槽、コーナー設置型シャワー、一体型トイレ 、ベージュの壁、磁器タイルの床、アンダーカウンター洗面器、御影石の洗面台、黒い床、開き戸のシャワー、黒い洗面カウンター) の写真
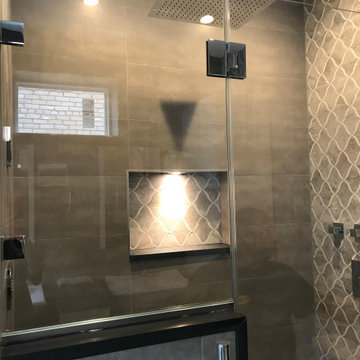
ニューヨークにある広いコンテンポラリースタイルのおしゃれなマスターバスルーム (落し込みパネル扉のキャビネット、白いキャビネット、コーナー型浴槽、アルコーブ型シャワー、分離型トイレ、グレーのタイル、セラミックタイル、緑の壁、クッションフロア、ベッセル式洗面器、御影石の洗面台、グレーの床、開き戸のシャワー、黒い洗面カウンター、シャワーベンチ、洗面台2つ、造り付け洗面台、三角天井、白い天井) の写真
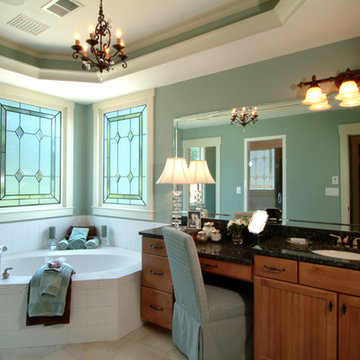
Master bath features a deep soaking tub, a tray ceiling, strained glass windows, and an extended vanity table.
Home at Kings Springs Village in Smyrna, GA
浴室・バスルーム (御影石の洗面台、ラミネートカウンター、黒い洗面カウンター、コーナー型浴槽) の写真
1