広い浴室・バスルーム (ガラスの洗面台、セラミックタイル) の写真
絞り込み:
資材コスト
並び替え:今日の人気順
写真 1〜20 枚目(全 283 枚)
1/4

Kim Sargent
ウィチタにある広いアジアンスタイルのおしゃれなマスターバスルーム (フラットパネル扉のキャビネット、濃色木目調キャビネット、置き型浴槽、ベージュの壁、ベッセル式洗面器、茶色いタイル、セラミックタイル、コンクリートの床、ガラスの洗面台、茶色い床) の写真
ウィチタにある広いアジアンスタイルのおしゃれなマスターバスルーム (フラットパネル扉のキャビネット、濃色木目調キャビネット、置き型浴槽、ベージュの壁、ベッセル式洗面器、茶色いタイル、セラミックタイル、コンクリートの床、ガラスの洗面台、茶色い床) の写真

Grey Bathroom in Storrington, West Sussex
Contemporary grey furniture and tiling combine with natural wood accents for this sizeable en-suite in Storrington.
The Brief
This Storrington client had a plan to remove a dividing wall between a family bathroom and an existing en-suite to make a sizeable and luxurious new en-suite.
The design idea for the resulting en-suite space was to include a walk-in shower and separate bathing area, with a layout to make the most of natural light. A modern grey theme was preferred with a softening accent colour.
Design Elements
Removing the dividing wall created a long space with plenty of layout options.
After contemplating multiple designs, it was decided the bathing and showering areas should be at opposite ends of the room to create separation within the space.
To create the modern, high-impact theme required, large format grey tiles have been utilised in harmony with a wood-effect accent tile, which feature at opposite ends of the en-suite.
The furniture has been chosen to compliment the modern theme, with a curved Pelipal Cassca unit opted for in a Steel Grey Metallic finish. A matching three-door mirrored unit has provides extra storage for this client, plus it is also equipped with useful LED downlighting.
Special Inclusions
Plenty of additional storage has been made available through the use of built-in niches. These are useful for showering and bathing essentials, as well as a nice place to store decorative items. These niches have been equipped with small downlights to create an alluring ambience.
A spacious walk-in shower has been opted for, which is equipped with a chrome enclosure from British supplier Crosswater. The enclosure combines well with chrome brassware has been used elsewhere in the room from suppliers Saneux and Vado.
Project Highlight
The bathing area of this en-suite is a soothing focal point of this renovation.
It has been placed centrally to the feature wall, in which a built-in niche has been included with discrete downlights. Green accents, natural decorative items, and chrome brassware combines really well at this end of the room.
The End Result
The end result is a completely transformed en-suite bathroom, unrecognisable from the two separate rooms that existed here before. A modern theme is consistent throughout the design, which makes use of natural highlights and inventive storage areas.
Discover how our expert designers can transform your own bathroom with a free design appointment and quotation. Arrange a free appointment in showroom or online.
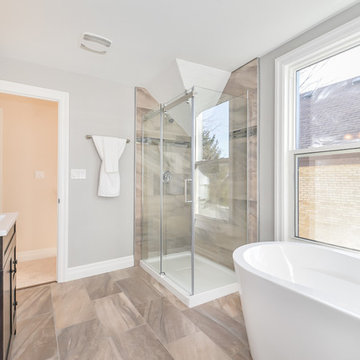
トロントにある高級な広いトランジショナルスタイルのおしゃれなマスターバスルーム (置き型浴槽、コーナー設置型シャワー、茶色いタイル、セラミックタイル、グレーの壁、セラミックタイルの床、オーバーカウンターシンク、ガラスの洗面台、シェーカースタイル扉のキャビネット、濃色木目調キャビネット、一体型トイレ ) の写真
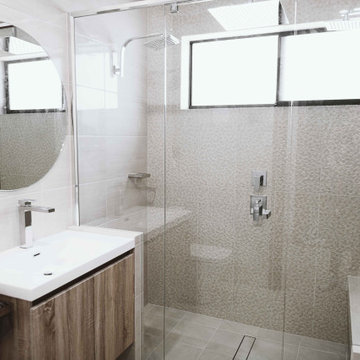
The round mirror breaks up the squared features of the bathroom.
アデレードにある高級な広いモダンスタイルのおしゃれなマスターバスルーム (フラットパネル扉のキャビネット、淡色木目調キャビネット、ダブルシャワー、分離型トイレ、ベージュのタイル、セラミックタイル、ベージュの壁、セメントタイルの床、一体型シンク、ガラスの洗面台、グレーの床、開き戸のシャワー、白い洗面カウンター、シャワーベンチ、洗面台1つ、フローティング洗面台、折り上げ天井) の写真
アデレードにある高級な広いモダンスタイルのおしゃれなマスターバスルーム (フラットパネル扉のキャビネット、淡色木目調キャビネット、ダブルシャワー、分離型トイレ、ベージュのタイル、セラミックタイル、ベージュの壁、セメントタイルの床、一体型シンク、ガラスの洗面台、グレーの床、開き戸のシャワー、白い洗面カウンター、シャワーベンチ、洗面台1つ、フローティング洗面台、折り上げ天井) の写真
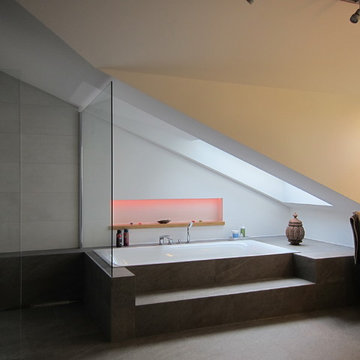
Das bestehende Bad im Dachgeschoss war mit einer Grundfläche von rund 28 m² zwar sehr geräumig, aber weder sonderlich komfortabel noch zeitgemäß. Die Kunden wollten stattdessen zwei Bäder: eines für die Kinder und eines für die Eltern als En-Suite Bad.
Durch den Einbau einer zusätzlichen Tür haben die Eltern jetzt direkten Zugang vom Schlafzimmer zum Bad ohne einen Umweg über den Flur. Den Platz unter der Dachschräge nutzten wir für den Einbau der Wanne. Sie ist in ein großzügiges Podest mit Stufe eingelassen. Für mehr Licht wurde über der Wanne ein neues Dachflächenfenster eingesetzt. Als praktischer Nebeneffekt entstand so mehr Kopffreiheit in der Wanne. Das Podest zieht sich bis in die danebenliegende Dusche und dient dort als Sitzplatz und Ablage. Als Duschabtrennung kommen nur zwei Festglaselemente zum Einsatz, aufgrund der Größe der Dusche und der großen Freifläche davor hat sich das als völlig ausreichend erwiesen. Die Waschtische sind an die Stirnwand der Gaube gerückt. So genießen die Kunden bei der Benutzung nun den Blick über Bäume und Felder. Der Spiegel – mit integrierter Beleuchtung – wurde einfach an die rechte Seitenwand der Gaube gesetzt. Diese Position hat den Vorteil, dass die Kunden sehr nah an den Spiegel herantreten können, ohne sich über das Becken beugen zu müssen. Die Wand gegenüber der Gaube ist in einem Petrolton abgesetzt, ein großer Handtuchheizkörper und ein gleich großer Spiegel sind dort montiert. Die Dachschräge rechts neben der Gaube war nicht breit genug, um sie offen sinnvoll nutzen zu können, daher ließen wir sie schließen. Vom Schreiner wurde dort ein Schrank flächenbündig eingelassen. An der Kopfseite fand das WC seinen Platz, direkt an der Tür und trotzdem in einer „gemütlichen“ Ecke abgesetzt vom Rest des Raumes.
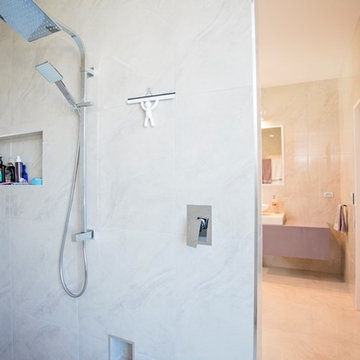
Nicole Jecentho
他の地域にある広いビーチスタイルのおしゃれなマスターバスルーム (フラットパネル扉のキャビネット、白いキャビネット、アルコーブ型シャワー、ビデ、ベージュのタイル、セラミックタイル、白い壁、セラミックタイルの床、オーバーカウンターシンク、ガラスの洗面台、ベージュの床、オープンシャワー、黒い洗面カウンター) の写真
他の地域にある広いビーチスタイルのおしゃれなマスターバスルーム (フラットパネル扉のキャビネット、白いキャビネット、アルコーブ型シャワー、ビデ、ベージュのタイル、セラミックタイル、白い壁、セラミックタイルの床、オーバーカウンターシンク、ガラスの洗面台、ベージュの床、オープンシャワー、黒い洗面カウンター) の写真

Transitional Master Bath with Freestanding Tub
ニューヨークにある広いトランジショナルスタイルのおしゃれなマスターバスルーム (家具調キャビネット、淡色木目調キャビネット、置き型浴槽、バリアフリー、磁器タイルの床、アンダーカウンター洗面器、ガラスの洗面台、オープンシャワー、白い洗面カウンター、洗面台2つ、造り付け洗面台、白いタイル、セラミックタイル、マルチカラーの壁、ベージュの床、壁紙、分離型トイレ、シャワーベンチ) の写真
ニューヨークにある広いトランジショナルスタイルのおしゃれなマスターバスルーム (家具調キャビネット、淡色木目調キャビネット、置き型浴槽、バリアフリー、磁器タイルの床、アンダーカウンター洗面器、ガラスの洗面台、オープンシャワー、白い洗面カウンター、洗面台2つ、造り付け洗面台、白いタイル、セラミックタイル、マルチカラーの壁、ベージュの床、壁紙、分離型トイレ、シャワーベンチ) の写真
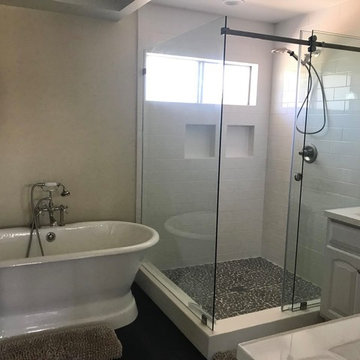
オレンジカウンティにある高級な広いトランジショナルスタイルのおしゃれなマスターバスルーム (レイズドパネル扉のキャビネット、白いキャビネット、置き型浴槽、コーナー設置型シャワー、白いタイル、セラミックタイル、ベージュの壁、濃色無垢フローリング、一体型シンク、ガラスの洗面台、茶色い床、引戸のシャワー、白い洗面カウンター) の写真
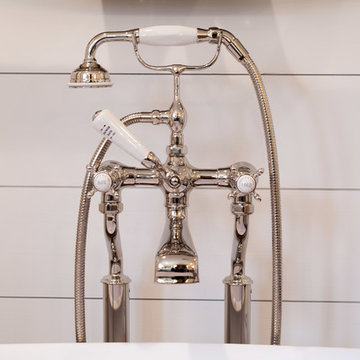
A former client came to us to renovate her cramped master bathroom into a serene, spa-like setting. Armed with an inspiration photo from a magazine, we set out and commissioned a local, custom furniture maker to produce the cabinetry. The hand-distressed reclaimed wormy chestnut vanities and linen closet bring warmth to the space while the painted shiplap and white glass countertops brighten it up. Handmade subway tiles welcome you into the bright shower and wood-look porcelain tile offers a practical flooring solution that still softens the space. It’s not hard to imagine yourself soaking in the deep freestanding tub letting your troubles melt away.
Matt Villano Photography
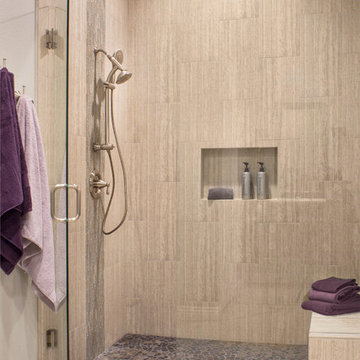
A newly designed Master Bathroom shines with large scale 12 x 24 tile, glass inserts, and pebble flooring in the matching his and her luxurious showers. Built in niches in the shower wall serve as a great place for shampoos and bath gels. Towels hang smartly on decor hooks nearby
Photography by Grey Crawford
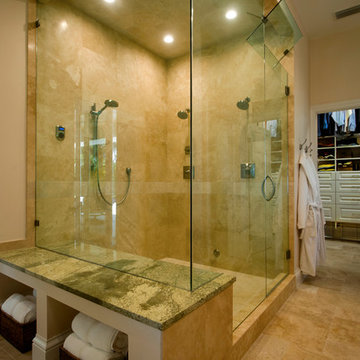
Raif Fluker Photography
タンパにある高級な広いトランジショナルスタイルのおしゃれなマスターバスルーム (シェーカースタイル扉のキャビネット、濃色木目調キャビネット、置き型浴槽、コーナー設置型シャワー、ベージュのタイル、セラミックタイル、ベージュの壁、セラミックタイルの床、アンダーカウンター洗面器、ガラスの洗面台、ベージュの床、開き戸のシャワー、グリーンの洗面カウンター) の写真
タンパにある高級な広いトランジショナルスタイルのおしゃれなマスターバスルーム (シェーカースタイル扉のキャビネット、濃色木目調キャビネット、置き型浴槽、コーナー設置型シャワー、ベージュのタイル、セラミックタイル、ベージュの壁、セラミックタイルの床、アンダーカウンター洗面器、ガラスの洗面台、ベージュの床、開き戸のシャワー、グリーンの洗面カウンター) の写真
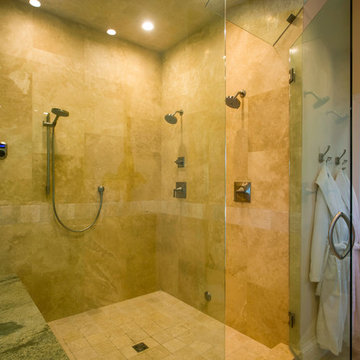
Raif Fluker Photography
タンパにある高級な広いトランジショナルスタイルのおしゃれなマスターバスルーム (シェーカースタイル扉のキャビネット、濃色木目調キャビネット、置き型浴槽、コーナー設置型シャワー、ベージュのタイル、セラミックタイル、ベージュの壁、セラミックタイルの床、アンダーカウンター洗面器、ガラスの洗面台、ベージュの床、開き戸のシャワー、グリーンの洗面カウンター) の写真
タンパにある高級な広いトランジショナルスタイルのおしゃれなマスターバスルーム (シェーカースタイル扉のキャビネット、濃色木目調キャビネット、置き型浴槽、コーナー設置型シャワー、ベージュのタイル、セラミックタイル、ベージュの壁、セラミックタイルの床、アンダーカウンター洗面器、ガラスの洗面台、ベージュの床、開き戸のシャワー、グリーンの洗面カウンター) の写真
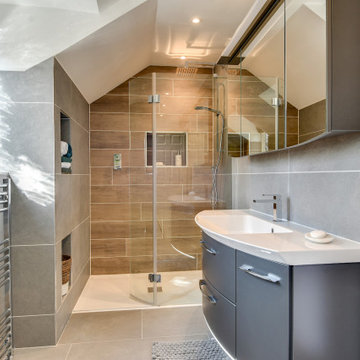
Grey Bathroom in Storrington, West Sussex
Contemporary grey furniture and tiling combine with natural wood accents for this sizeable en-suite in Storrington.
The Brief
This Storrington client had a plan to remove a dividing wall between a family bathroom and an existing en-suite to make a sizeable and luxurious new en-suite.
The design idea for the resulting en-suite space was to include a walk-in shower and separate bathing area, with a layout to make the most of natural light. A modern grey theme was preferred with a softening accent colour.
Design Elements
Removing the dividing wall created a long space with plenty of layout options.
After contemplating multiple designs, it was decided the bathing and showering areas should be at opposite ends of the room to create separation within the space.
To create the modern, high-impact theme required, large format grey tiles have been utilised in harmony with a wood-effect accent tile, which feature at opposite ends of the en-suite.
The furniture has been chosen to compliment the modern theme, with a curved Pelipal Cassca unit opted for in a Steel Grey Metallic finish. A matching three-door mirrored unit has provides extra storage for this client, plus it is also equipped with useful LED downlighting.
Special Inclusions
Plenty of additional storage has been made available through the use of built-in niches. These are useful for showering and bathing essentials, as well as a nice place to store decorative items. These niches have been equipped with small downlights to create an alluring ambience.
A spacious walk-in shower has been opted for, which is equipped with a chrome enclosure from British supplier Crosswater. The enclosure combines well with chrome brassware has been used elsewhere in the room from suppliers Saneux and Vado.
Project Highlight
The bathing area of this en-suite is a soothing focal point of this renovation.
It has been placed centrally to the feature wall, in which a built-in niche has been included with discrete downlights. Green accents, natural decorative items, and chrome brassware combines really well at this end of the room.
The End Result
The end result is a completely transformed en-suite bathroom, unrecognisable from the two separate rooms that existed here before. A modern theme is consistent throughout the design, which makes use of natural highlights and inventive storage areas.
Discover how our expert designers can transform your own bathroom with a free design appointment and quotation. Arrange a free appointment in showroom or online.
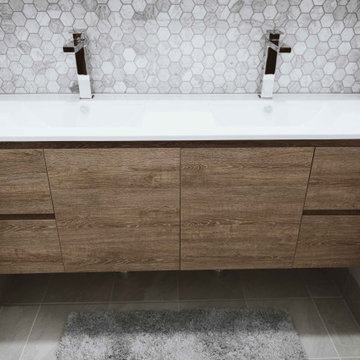
A double vanity that is separate to the main bathroom which is accessible for guests without entering the family bathroom.
The tiling in this area creates a distinguishable distance between the main bathroom and the separate vanity and toilet. The marble hexagon splashback is a great feature behind the integrated dual vanity top.
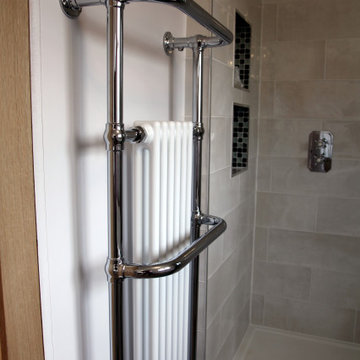
Traditional styling in this long bathroom with a walk in shower area
ドーセットにあるラグジュアリーな広いトラディショナルスタイルのおしゃれなマスターバスルーム (シェーカースタイル扉のキャビネット、濃色木目調キャビネット、置き型浴槽、オープン型シャワー、分離型トイレ、緑のタイル、セラミックタイル、グレーの壁、磁器タイルの床、ベッセル式洗面器、ガラスの洗面台、オープンシャワー、グリーンの洗面カウンター) の写真
ドーセットにあるラグジュアリーな広いトラディショナルスタイルのおしゃれなマスターバスルーム (シェーカースタイル扉のキャビネット、濃色木目調キャビネット、置き型浴槽、オープン型シャワー、分離型トイレ、緑のタイル、セラミックタイル、グレーの壁、磁器タイルの床、ベッセル式洗面器、ガラスの洗面台、オープンシャワー、グリーンの洗面カウンター) の写真
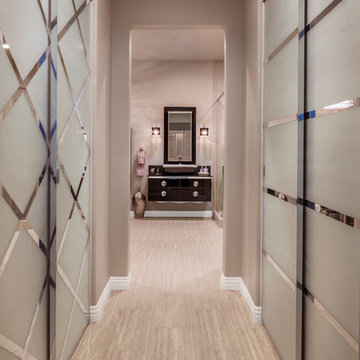
To keep within budget and still deliver all that was requested, I kept the old, sliding glass doors on the front of the walk-in closets, but adorned them with a frosted paint in complimentary “male and female” patterns to give them an upscale look and feel.
Photography by Grey Crawford
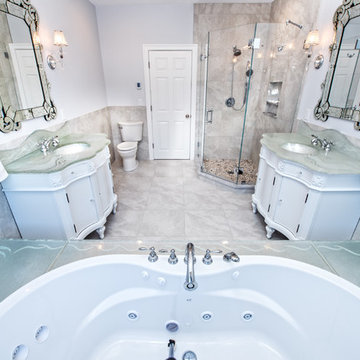
A very unique and sophisticated bathroom design. A Victorian style with a twist...
The colors are soft,and the silver glass shimmers and adds a very unique looks, a combination of old and new.
The sinks are integrated in the counter, made of layers of glass cast into 1" thick counter with a sculpted edg. The same glass is used around the bath tub also.
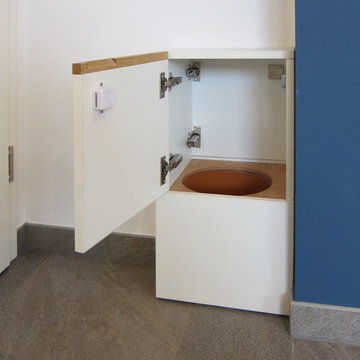
In der Garage unter den Bädern wurde ein Hauswirtschaftsraum abgetrennt und ein Rohr als Wäscheabwurf durch die Decke geführt. Es endet oben in der Wand zwischen den beiden Bädern und ist von beiden Seiten zugänglich. Vom Schreiner wurde dafür ein kleiner Schrank mit Türen zu beiden Seiten in die Mittelwand eingebaut. Er verschwindet jeweils hinter den Eingangstüren. So lernen die Kinder spielerisch, ihre Schmutzwäsche aufzuräumen.
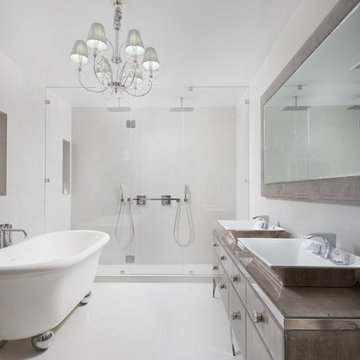
NICHOLAS DOYLE PHOTOGRAPHY
ニューヨークにある高級な広いモダンスタイルのおしゃれなマスターバスルーム (フラットパネル扉のキャビネット、茶色いキャビネット、置き型浴槽、ダブルシャワー、一体型トイレ 、ベージュのタイル、セラミックタイル、ベージュの壁、セラミックタイルの床、ベッセル式洗面器、ガラスの洗面台、ベージュの床、開き戸のシャワー) の写真
ニューヨークにある高級な広いモダンスタイルのおしゃれなマスターバスルーム (フラットパネル扉のキャビネット、茶色いキャビネット、置き型浴槽、ダブルシャワー、一体型トイレ 、ベージュのタイル、セラミックタイル、ベージュの壁、セラミックタイルの床、ベッセル式洗面器、ガラスの洗面台、ベージュの床、開き戸のシャワー) の写真
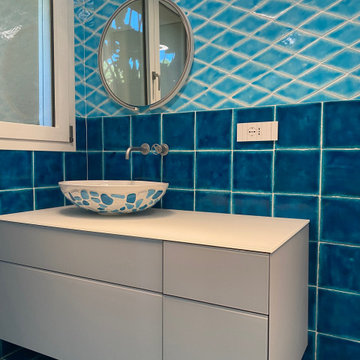
Particolare stanza da bagno con mobile e lavabo d'appoggio.
カリアリにある低価格の広い地中海スタイルのおしゃれなマスターバスルーム (ガラス扉のキャビネット、淡色木目調キャビネット、ベージュのタイル、セラミックタイル、マルチカラーの壁、大理石の床、ベッセル式洗面器、ガラスの洗面台、青い床、ベージュのカウンター、洗面台1つ、独立型洗面台) の写真
カリアリにある低価格の広い地中海スタイルのおしゃれなマスターバスルーム (ガラス扉のキャビネット、淡色木目調キャビネット、ベージュのタイル、セラミックタイル、マルチカラーの壁、大理石の床、ベッセル式洗面器、ガラスの洗面台、青い床、ベージュのカウンター、洗面台1つ、独立型洗面台) の写真
広い浴室・バスルーム (ガラスの洗面台、セラミックタイル) の写真
1