浴室・バスルーム (ガラスの洗面台、バリアフリー、石タイル) の写真
絞り込み:
資材コスト
並び替え:今日の人気順
写真 1〜20 枚目(全 154 枚)
1/4

This inviting bath is ingenious with its creative floor plan and use of materials. The owners requested that this space be functional but also distinctive and artistic. They didn’t want plain Jane.
The remodel started with moving some walls and adding a skylight. Prior it was without windows and had poor ventilation. The skylight lets in natural light and fresh air. It operates with a remote, when it rains, it closes automatically with its solar powered sensor. Since the space is small and they needed a full bathroom, making the room feel large was an important part of the design layout.
To achieve a broad visual footprint for the small space and open feel many pieces were raised off the floor. To start a wall hung vanity was installed which looks like its floating. The vanity has glass laminated panels and doors. Fabric was laminated in the glass for a one-of-kind surface. The countertop and sink are molded from one piece of glass. A high arc faucet was used to enhance the sleek look of the vanity. Above sconces that look like rock crystals are on either side of a recessed medicine cabinet with a large mirror. All these features increase the open feel of the bathroom.
Keeping with the plan a wall hung toilet was used. The new toilet also includes a washlet with an array of automatic features that are fun and functional such as a night light, auto flush and more. The floor is always toasty warm with in-floor heating that even reaching into the shower.
Currently, a simple console table has been placed with artwork above it. Later a wall hung cabinet will be installed for some extra storage.
The shower is generous in size and comfort. An enjoyable feature is that a folding bench was include in the plan. The seat can be up or down when needed with ease. It also has a hand shower and its own set of controls conveniently close at hand to use while sitting. The bench is made of teak (warm to sit on, and easy care). A convenient niche with shelves can accommodate numerous items. The glass door is wide for easy access with a curbless entry and an infinity drain was used so the floor seamlessly blends with the rest of this space.
All the finishes used are distinctive. Zebrano Marble, a very striking stone with rivers of veining, accents the vanity and a wall in the shower. The floor tile is a porcelain tile that mimics the look of leather, with a very tactile look and feel. The other tile used has a unique geometric pattern that compliments the other materials exquisitely.
With thoughtful design and planning this space feels open, and uniquely personal to the homeowners.
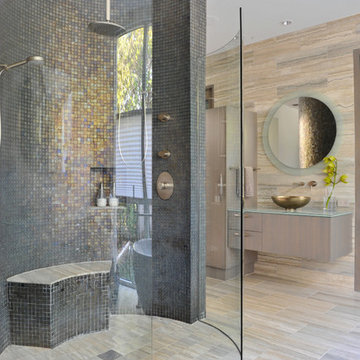
Mosaic tiled circular shower with bent glass walls, rainshower, 6 body jets and 2 shower arms
LAIR Architectural + Interior Photography
ダラスにあるラグジュアリーな巨大なコンテンポラリースタイルのおしゃれな浴室 (ベッセル式洗面器、フラットパネル扉のキャビネット、淡色木目調キャビネット、ガラスの洗面台、置き型浴槽、バリアフリー、石タイル、グレーのタイル、グレーの壁、トラバーチンの床) の写真
ダラスにあるラグジュアリーな巨大なコンテンポラリースタイルのおしゃれな浴室 (ベッセル式洗面器、フラットパネル扉のキャビネット、淡色木目調キャビネット、ガラスの洗面台、置き型浴槽、バリアフリー、石タイル、グレーのタイル、グレーの壁、トラバーチンの床) の写真

Großzügiges, offenes Wellnessbad mit Doppelwaschbecken von Falper und einem Hamam von Effe. Planung, Design und Lieferung durch acqua design - exklusive badkonzepte
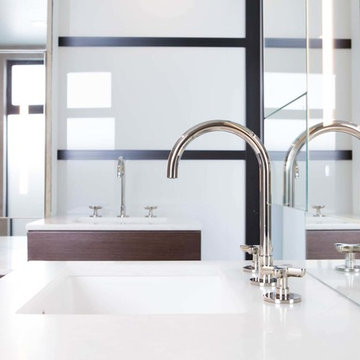
A view from the master bathroom looking out towards the bedroom fireplace. Sliding glass doors close for privacy and echo the windows and doors throughout the home. The vanities are floating and have lighted medicine chests inset on the mirrored walls. A freestanding tub takes center stage and adds to the spa-like feel of the room.
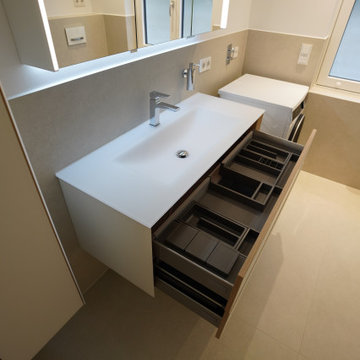
ミュンヘンにあるラグジュアリーな中くらいなコンテンポラリースタイルのおしゃれなバスルーム (浴槽なし) (フラットパネル扉のキャビネット、白いキャビネット、バリアフリー、壁掛け式トイレ、ベージュのタイル、石タイル、白い壁、壁付け型シンク、ガラスの洗面台、ベージュの床、開き戸のシャワー、白い洗面カウンター、洗面台1つ、フローティング洗面台) の写真
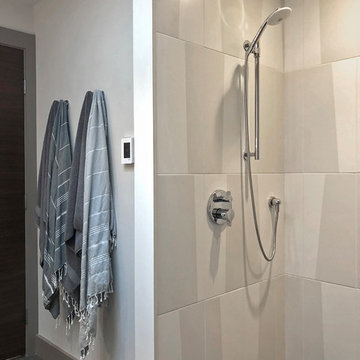
The owners didn’t want plain Jane. We changed the layout, moved walls, added a skylight and changed everything . This small space needed a broad visual footprint to feel open. everything was raised off the floor.; wall hung toilet, and cabinetry, even a floating seat in the shower. Mix of materials, glass front vanity, integrated glass counter top, stone tile and porcelain tiles. All give tit a modern sleek look. The sconces look like rock crystals next to the recessed medicine cabinet. The shower has a curbless entry and is generous in size and comfort with a folding bench and handy niche.
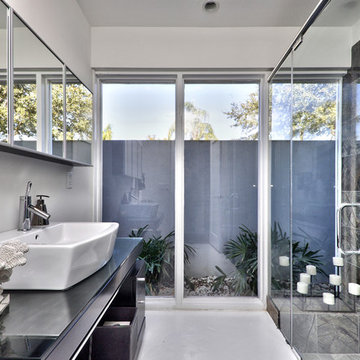
Each bathroom was carefully redesigned to maximize layout, utilizing beautiful materials that pay homage to the views to the water outside. Sleek and contemporary the stone creates a stunning backdrop to fixtures and lighting accessories.
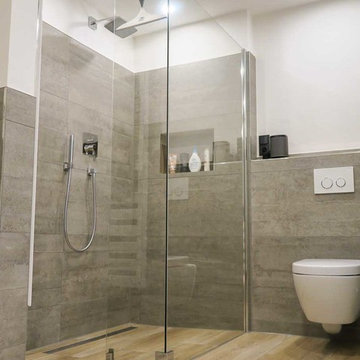
Riehm Bad - Steffen Riehm
シュトゥットガルトにある高級な広いおしゃれなバスルーム (浴槽なし) (白いキャビネット、ドロップイン型浴槽、バリアフリー、分離型トイレ、グレーのタイル、石タイル、白い壁、淡色無垢フローリング、アンダーカウンター洗面器、茶色い床、オープンシャワー、ガラスの洗面台) の写真
シュトゥットガルトにある高級な広いおしゃれなバスルーム (浴槽なし) (白いキャビネット、ドロップイン型浴槽、バリアフリー、分離型トイレ、グレーのタイル、石タイル、白い壁、淡色無垢フローリング、アンダーカウンター洗面器、茶色い床、オープンシャワー、ガラスの洗面台) の写真
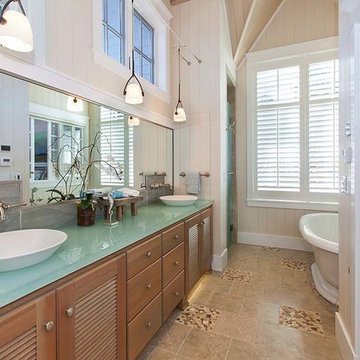
Light, bright, spa-like bath with cherry cabinets done with an 'aged cedar' finish. Free-standing tub invites relaxation and adds glamor to this master bath retreat.
Stephen Armstrong, Cascade Pro Media
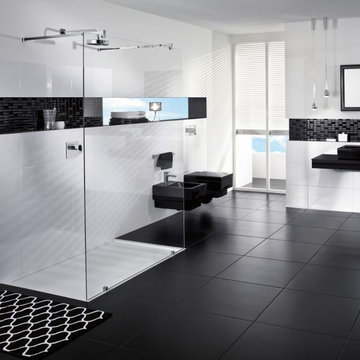
ハンブルクにある高級な広いモダンスタイルのおしゃれな浴室 (バリアフリー、黒いタイル、石タイル、黄色い壁、磁器タイルの床、黒い床、オープンシャワー、クロスの天井、壁紙、黒いキャビネット、壁掛け式トイレ、ガラスの洗面台、黒い洗面カウンター、洗面台1つ、フローティング洗面台) の写真
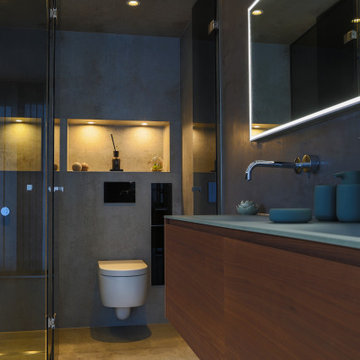
Großzügiges, offenes Wellnessbad mit Doppelwaschbecken von Falper und einem Hamam von Effe. Planung, Design und Lieferung durch acqua design - exklusive badkonzepte
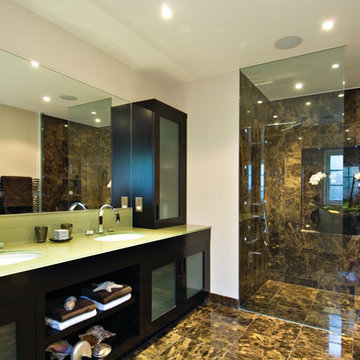
Sanctuary of peace and luxury. Marble and glass, pristine sanitaryware and
immaculate bath linens. Subtle nuances of lighting to create an ambience
of wellbeing and relaxation.
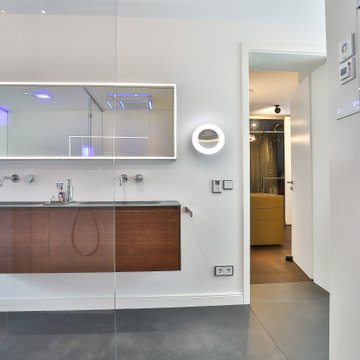
Waschtisch von Falper Studio Frankfurt
Armaturen Fukasawa (über acqua design frankfurt)
フランクフルトにある高級な中くらいなコンテンポラリースタイルのおしゃれなマスターバスルーム (フラットパネル扉のキャビネット、濃色木目調キャビネット、置き型浴槽、バリアフリー、壁掛け式トイレ、ベージュのタイル、石タイル、ベージュの壁、スレートの床、一体型シンク、ガラスの洗面台、黒い床、オープンシャワー、グレーの洗面カウンター、トイレ室、洗面台2つ、フローティング洗面台、クロスの天井、壁紙) の写真
フランクフルトにある高級な中くらいなコンテンポラリースタイルのおしゃれなマスターバスルーム (フラットパネル扉のキャビネット、濃色木目調キャビネット、置き型浴槽、バリアフリー、壁掛け式トイレ、ベージュのタイル、石タイル、ベージュの壁、スレートの床、一体型シンク、ガラスの洗面台、黒い床、オープンシャワー、グレーの洗面カウンター、トイレ室、洗面台2つ、フローティング洗面台、クロスの天井、壁紙) の写真
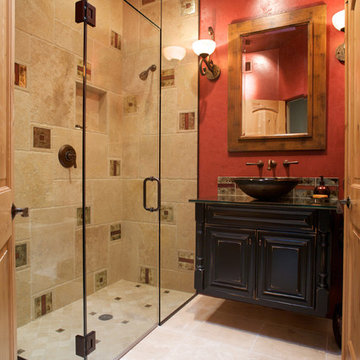
This powder room makes a statement. A glass shower surround spans to the 10 foot ceiling, and custom inlaid copper and glass tile decos transform the shower from average to stunning. A wall-hung vanity glows from under cabinet lighting and rope lighting lights up the glass countertop and glass vessel sink. An oil-rubbed bronze, wall-mounted faucet completes the design.
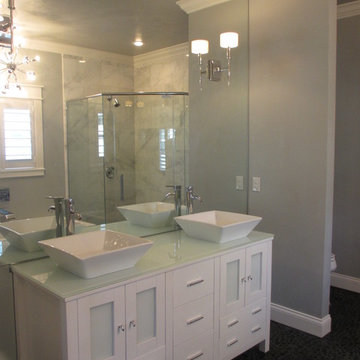
Master Bathroom Dual Vanity with Vessel Sinks. Mirror shows reflected view of Frameless Glass Shower Enclosure. Smoothed Stone flooring massages your feet while you walk.
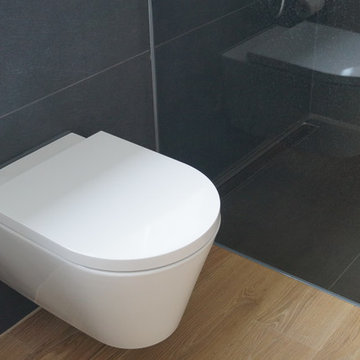
Toilette Roca-Laufen Serie Kartell ohne Spülrand Sitz mit Deckel und Absenkautomatik
Betätigungsplatte geberit Omega30
Papierhalter Vola
シュトゥットガルトにある高級な広いコンテンポラリースタイルのおしゃれなマスターバスルーム (フラットパネル扉のキャビネット、白いキャビネット、ドロップイン型浴槽、バリアフリー、壁掛け式トイレ、グレーのタイル、石タイル、グレーの壁、無垢フローリング、横長型シンク、ガラスの洗面台) の写真
シュトゥットガルトにある高級な広いコンテンポラリースタイルのおしゃれなマスターバスルーム (フラットパネル扉のキャビネット、白いキャビネット、ドロップイン型浴槽、バリアフリー、壁掛け式トイレ、グレーのタイル、石タイル、グレーの壁、無垢フローリング、横長型シンク、ガラスの洗面台) の写真
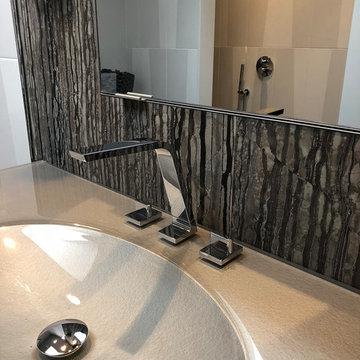
The owners didn’t want plain Jane. We changed the layout, moved walls, added a skylight and changed everything . This small space needed a broad visual footprint to feel open. everything was raised off the floor.; wall hung toilet, and cabinetry, even a floating seat in the shower. Mix of materials, glass front vanity, integrated glass counter top, stone tile and porcelain tiles. All give tit a modern sleek look. The sconces look like rock crystals next to the recessed medicine cabinet. The shower has a curbless entry and is generous in size and comfort with a folding bench and handy niche.
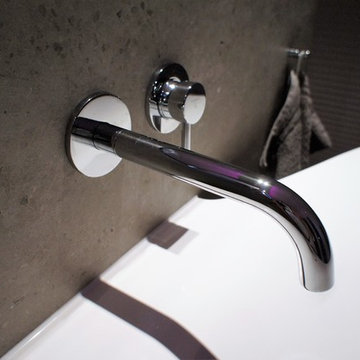
ライプツィヒにある高級な中くらいなコンテンポラリースタイルのおしゃれな浴室 (ガラス扉のキャビネット、茶色いキャビネット、置き型浴槽、バリアフリー、壁掛け式トイレ、グレーのタイル、石タイル、茶色い壁、セラミックタイルの床、ベッセル式洗面器、ガラスの洗面台) の写真
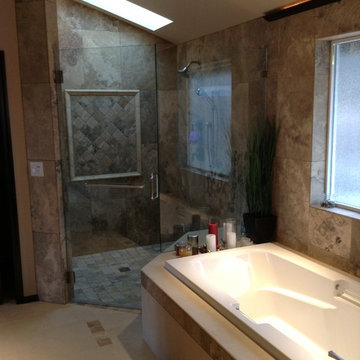
Sandra Bourgeois
シアトルにある高級なトランジショナルスタイルのおしゃれな浴室 (アンダーカウンター洗面器、シェーカースタイル扉のキャビネット、濃色木目調キャビネット、ガラスの洗面台、ドロップイン型浴槽、バリアフリー、分離型トイレ、ベージュのタイル、石タイル) の写真
シアトルにある高級なトランジショナルスタイルのおしゃれな浴室 (アンダーカウンター洗面器、シェーカースタイル扉のキャビネット、濃色木目調キャビネット、ガラスの洗面台、ドロップイン型浴槽、バリアフリー、分離型トイレ、ベージュのタイル、石タイル) の写真
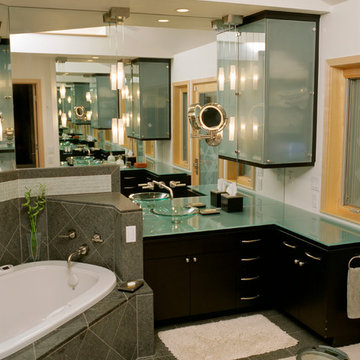
design by: Rick Oswald
construction by: Rick Oswald
デンバーにあるコンテンポラリースタイルのおしゃれなマスターバスルーム (フラットパネル扉のキャビネット、黒いキャビネット、ガラスの洗面台、ドロップイン型浴槽、バリアフリー、石タイル) の写真
デンバーにあるコンテンポラリースタイルのおしゃれなマスターバスルーム (フラットパネル扉のキャビネット、黒いキャビネット、ガラスの洗面台、ドロップイン型浴槽、バリアフリー、石タイル) の写真
浴室・バスルーム (ガラスの洗面台、バリアフリー、石タイル) の写真
1