浴室・バスルーム (ガラスの洗面台、茶色い床、磁器タイル) の写真
絞り込み:
資材コスト
並び替え:今日の人気順
写真 1〜20 枚目(全 70 枚)
1/4

Converted Jack and Jill tub area into a walk through Master Shower.
他の地域にあるお手頃価格の小さなコンテンポラリースタイルのおしゃれなマスターバスルーム (フラットパネル扉のキャビネット、白いキャビネット、洗い場付きシャワー、分離型トイレ、マルチカラーのタイル、磁器タイル、グレーの壁、ラミネートの床、アンダーカウンター洗面器、ガラスの洗面台、茶色い床、開き戸のシャワー) の写真
他の地域にあるお手頃価格の小さなコンテンポラリースタイルのおしゃれなマスターバスルーム (フラットパネル扉のキャビネット、白いキャビネット、洗い場付きシャワー、分離型トイレ、マルチカラーのタイル、磁器タイル、グレーの壁、ラミネートの床、アンダーカウンター洗面器、ガラスの洗面台、茶色い床、開き戸のシャワー) の写真
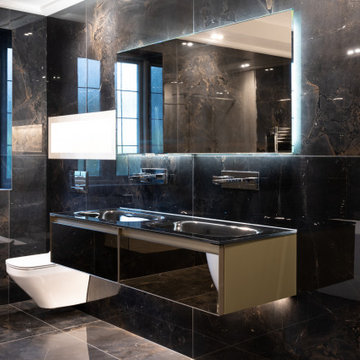
Family Bathroom vanity unit and toilet
他の地域にあるモダンスタイルのおしゃれな子供用バスルーム (フラットパネル扉のキャビネット、壁掛け式トイレ、茶色いタイル、磁器タイル、茶色い壁、磁器タイルの床、オーバーカウンターシンク、ガラスの洗面台、茶色い床、黒い洗面カウンター、洗面台2つ、フローティング洗面台) の写真
他の地域にあるモダンスタイルのおしゃれな子供用バスルーム (フラットパネル扉のキャビネット、壁掛け式トイレ、茶色いタイル、磁器タイル、茶色い壁、磁器タイルの床、オーバーカウンターシンク、ガラスの洗面台、茶色い床、黒い洗面カウンター、洗面台2つ、フローティング洗面台) の写真
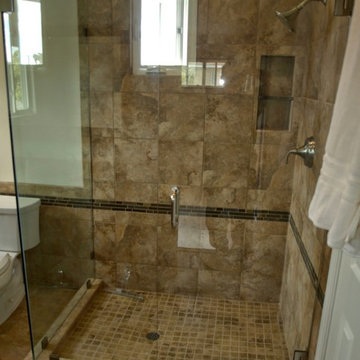
ロサンゼルスにある中くらいなトランジショナルスタイルのおしゃれなバスルーム (浴槽なし) (コーナー設置型シャワー、分離型トイレ、茶色いタイル、磁器タイル、白い壁、磁器タイルの床、一体型シンク、ガラスの洗面台、茶色い床、開き戸のシャワー、グリーンの洗面カウンター) の写真
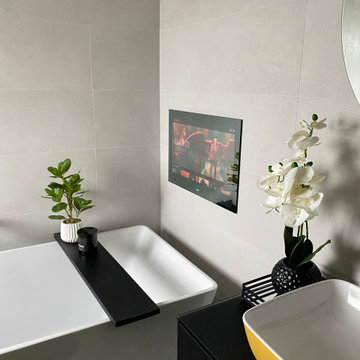
The bathroom features modern elements, including a white porcelain tile with mustard-yellow border, a freestanding bath with matte black fixtures, and Villeroy & Boch furnishings. Practicality combines with style through a wall-hung toilet and towel radiator. A Roman shower cubicle and Amtico flooring complete the luxurious ambiance.
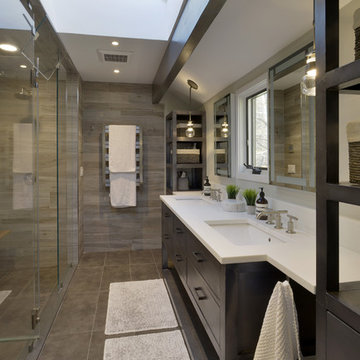
The tub was eliminated in favor of a large walk-in shower featuring double shower heads, multiple shower sprays, a steam unit, two wall-mounted teak seats, a curbless glass enclosure and a minimal infinity drain. Additional floor space in the design allowed us to create a separate water closet. A pocket door replaces a standard door so as not to interfere with either the open shelving next to the vanity or the water closet entrance. We kept the location of the skylight and added a new window for additional light and views to the yard. We responded to the client’s wish for a modern industrial aesthetic by featuring a large metal-clad double vanity and shelving units, wood porcelain wall tile, and a white glass vanity top. Special features include an electric towel warmer, medicine cabinets with integrated lighting, and a heated floor. Industrial style pendants flank the mirrors, completing the symmetry.
Photo: Peter Krupenye
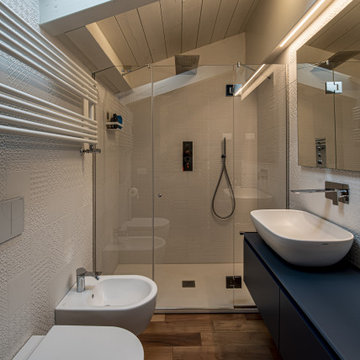
il bagno della camera matrimoniale, realizzata al piano sottotetto. Dai toni leggeri interrotti dal mobile bagno realizzato con un legno laccato di un blu intenso.
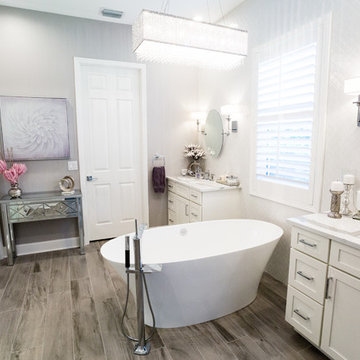
タンパにある高級な中くらいなトランジショナルスタイルのおしゃれなマスターバスルーム (シェーカースタイル扉のキャビネット、白いキャビネット、置き型浴槽、アルコーブ型シャワー、一体型トイレ 、白いタイル、磁器タイル、グレーの壁、磁器タイルの床、アンダーカウンター洗面器、ガラスの洗面台、茶色い床、開き戸のシャワー、白い洗面カウンター) の写真

バンクーバーにある低価格の小さなコンテンポラリースタイルのおしゃれなバスルーム (浴槽なし) (一体型トイレ 、ラミネートの床、コンソール型シンク、ガラスの洗面台、茶色い床、青い洗面カウンター、フラットパネル扉のキャビネット、茶色いキャビネット、アンダーマウント型浴槽、シャワー付き浴槽 、グレーのタイル、磁器タイル、ベージュの壁、開き戸のシャワー) の写真
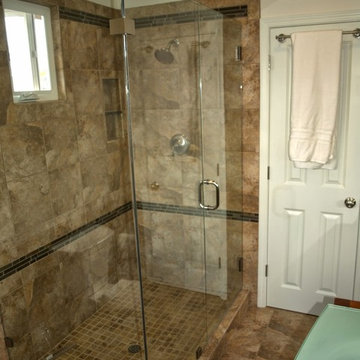
ロサンゼルスにある中くらいなトランジショナルスタイルのおしゃれなバスルーム (浴槽なし) (コーナー設置型シャワー、茶色いタイル、磁器タイル、白い壁、磁器タイルの床、一体型シンク、ガラスの洗面台、茶色い床、開き戸のシャワー、グリーンの洗面カウンター、分離型トイレ) の写真
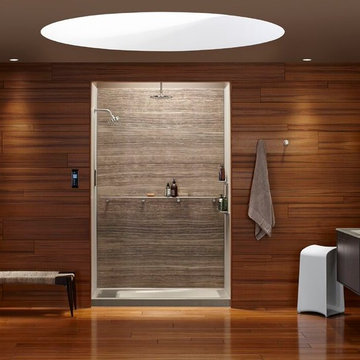
アルバカーキにある高級な広いモダンスタイルのおしゃれなマスターバスルーム (フラットパネル扉のキャビネット、濃色木目調キャビネット、アルコーブ型シャワー、分離型トイレ、ベージュのタイル、茶色いタイル、磁器タイル、茶色い壁、無垢フローリング、アンダーカウンター洗面器、ガラスの洗面台、茶色い床、オープンシャワー) の写真
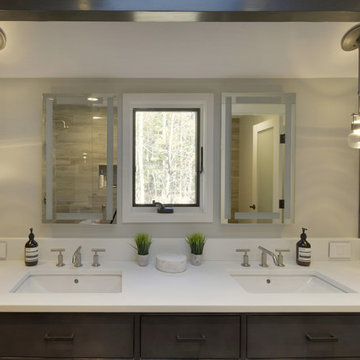
The tub was eliminated in favor of a large walk-in shower featuring double shower heads, multiple shower sprays, a steam unit, two wall-mounted teak seats, a curbless glass enclosure and a minimal infinity drain. Additional floor space in the design allowed us to create a separate water closet. A pocket door replaces a standard door so as not to interfere with either the open shelving next to the vanity or the water closet entrance. We kept the location of the skylight and added a new window for additional light and views to the yard. We responded to the client’s wish for a modern industrial aesthetic by featuring a large metal-clad double vanity and shelving units, wood porcelain wall tile, and a white glass vanity top. Special features include an electric towel warmer, medicine cabinets with integrated lighting, and a heated floor. Industrial style pendants flank the mirrors, completing the symmetry.
Photo: Peter Krupenye
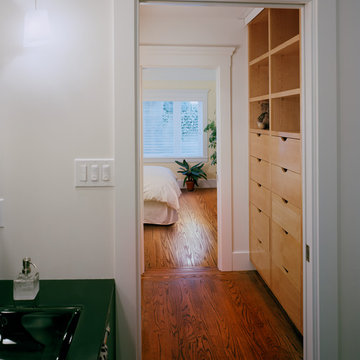
Basement space converted into new master suite. View looking toward new Master bedroom from new master bath. View looks through the new closet space.
Mark Trousdale Photographer
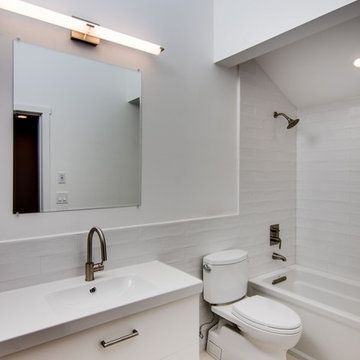
Here is an architecturally built house from the early 1970's which was brought into the new century during this complete home remodel by opening up the main living space with two small additions off the back of the house creating a seamless exterior wall, dropping the floor to one level throughout, exposing the post an beam supports, creating main level on-suite, den/office space, refurbishing the existing powder room, adding a butlers pantry, creating an over sized kitchen with 17' island, refurbishing the existing bedrooms and creating a new master bedroom floor plan with walk in closet, adding an upstairs bonus room off an existing porch, remodeling the existing guest bathroom, and creating an in-law suite out of the existing workshop and garden tool room.
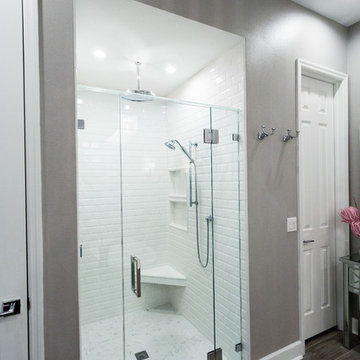
タンパにある高級な中くらいなトランジショナルスタイルのおしゃれなマスターバスルーム (シェーカースタイル扉のキャビネット、白いキャビネット、置き型浴槽、アルコーブ型シャワー、一体型トイレ 、白いタイル、磁器タイル、グレーの壁、磁器タイルの床、アンダーカウンター洗面器、ガラスの洗面台、茶色い床、開き戸のシャワー、白い洗面カウンター) の写真
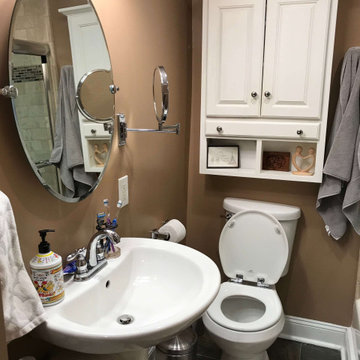
Before photo of the sink and toilet area with outdated fixtures and old cabinetry.
ワシントンD.C.にあるお手頃価格の小さなトランジショナルスタイルのおしゃれなバスルーム (浴槽なし) (白いキャビネット、アンダーマウント型浴槽、シャワー付き浴槽 、一体型トイレ 、ベージュのタイル、ベージュの壁、スレートの床、コンソール型シンク、ガラスの洗面台、茶色い床、引戸のシャワー、白い洗面カウンター、ニッチ、洗面台1つ、造り付け洗面台、パネル壁、磁器タイル、シェーカースタイル扉のキャビネット) の写真
ワシントンD.C.にあるお手頃価格の小さなトランジショナルスタイルのおしゃれなバスルーム (浴槽なし) (白いキャビネット、アンダーマウント型浴槽、シャワー付き浴槽 、一体型トイレ 、ベージュのタイル、ベージュの壁、スレートの床、コンソール型シンク、ガラスの洗面台、茶色い床、引戸のシャワー、白い洗面カウンター、ニッチ、洗面台1つ、造り付け洗面台、パネル壁、磁器タイル、シェーカースタイル扉のキャビネット) の写真
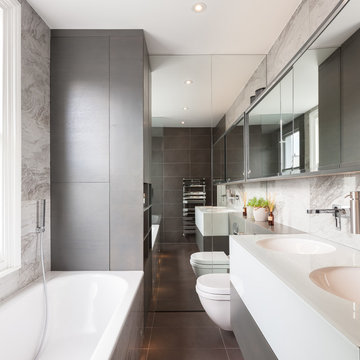
Peter Landers
ロンドンにある高級な広いコンテンポラリースタイルのおしゃれな子供用バスルーム (フラットパネル扉のキャビネット、グレーのキャビネット、ドロップイン型浴槽、オープン型シャワー、壁掛け式トイレ、茶色いタイル、磁器タイル、マルチカラーの壁、セラミックタイルの床、オーバーカウンターシンク、ガラスの洗面台、茶色い床、オープンシャワー、白い洗面カウンター) の写真
ロンドンにある高級な広いコンテンポラリースタイルのおしゃれな子供用バスルーム (フラットパネル扉のキャビネット、グレーのキャビネット、ドロップイン型浴槽、オープン型シャワー、壁掛け式トイレ、茶色いタイル、磁器タイル、マルチカラーの壁、セラミックタイルの床、オーバーカウンターシンク、ガラスの洗面台、茶色い床、オープンシャワー、白い洗面カウンター) の写真
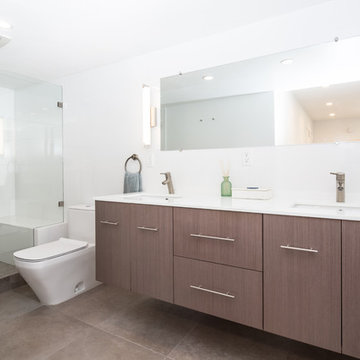
complete interior remodeling of 3 story townhouse @ Pacific Palisades. Including new recess lights throughout, hardwood floor throughout, custom kitchen cabinets, quartz countertop, master bathroom barn door, new appliances, new fixtures, complete interior paint, new cable railing
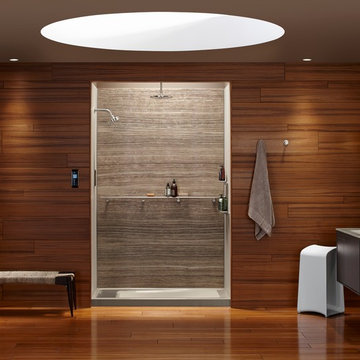
カルガリーにあるラグジュアリーな広いモダンスタイルのおしゃれなマスターバスルーム (フラットパネル扉のキャビネット、濃色木目調キャビネット、洗い場付きシャワー、分離型トイレ、茶色いタイル、グレーのタイル、磁器タイル、グレーの壁、ラミネートの床、アンダーカウンター洗面器、ガラスの洗面台、茶色い床、オープンシャワー) の写真
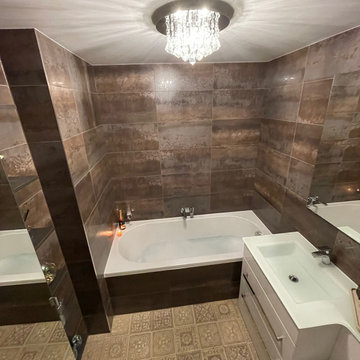
Newly constructed modern bathroom with Porcelain Tiles throughout with a complementing moroccan floor tile,
Hansgrohe Wall & sink taps. A beautiful vanity unit with a glass one piece sink and top. IP rated chandelier with a automatic light switch and a Warm Up underfloor heating System installed.
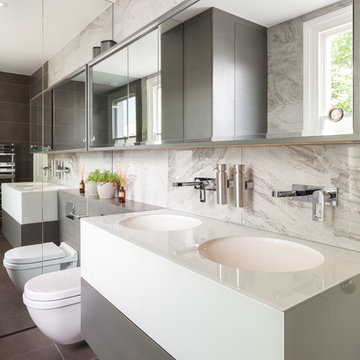
Peter Landers
ロンドンにある高級な広いコンテンポラリースタイルのおしゃれな子供用バスルーム (フラットパネル扉のキャビネット、グレーのキャビネット、ドロップイン型浴槽、オープン型シャワー、壁掛け式トイレ、茶色いタイル、磁器タイル、マルチカラーの壁、セラミックタイルの床、オーバーカウンターシンク、ガラスの洗面台、茶色い床、オープンシャワー、白い洗面カウンター) の写真
ロンドンにある高級な広いコンテンポラリースタイルのおしゃれな子供用バスルーム (フラットパネル扉のキャビネット、グレーのキャビネット、ドロップイン型浴槽、オープン型シャワー、壁掛け式トイレ、茶色いタイル、磁器タイル、マルチカラーの壁、セラミックタイルの床、オーバーカウンターシンク、ガラスの洗面台、茶色い床、オープンシャワー、白い洗面カウンター) の写真
浴室・バスルーム (ガラスの洗面台、茶色い床、磁器タイル) の写真
1