浴室・バスルーム (ガラスの洗面台、セラミックタイルの床、シャワーカーテン) の写真
絞り込み:
資材コスト
並び替え:今日の人気順
写真 1〜20 枚目(全 29 枚)
1/4

This complete home remodel was complete by taking the early 1990's home and bringing it into the new century with opening up interior walls between the kitchen, dining, and living space, remodeling the living room/fireplace kitchen, guest bathroom, creating a new master bedroom/bathroom floor plan, and creating an outdoor space for any sized party!
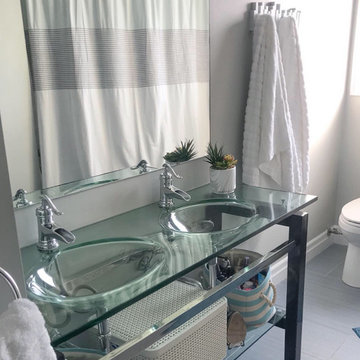
This bathroom has a glass countertop so it was important to find storage solutions that were practice and stylish. The adjoining bedroom is blue so I decided to make it the accent colour for this bathroom.
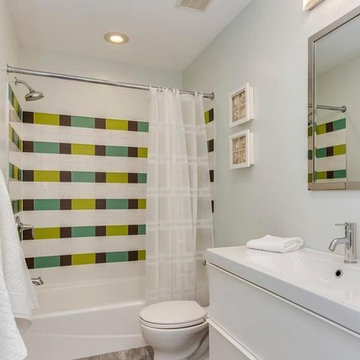
Final color change makes all the difference. The darker tone in other photos made the room feel to small and dark. This lighter color makes the wall tile pop and pull out the colors of the floor tile.
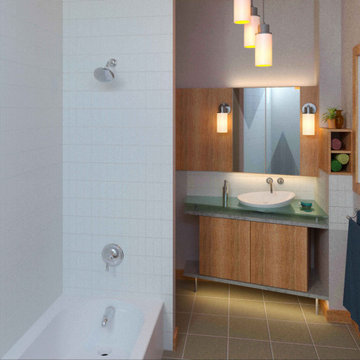
Small bathroom with high ceiling required some different design elements
ボストンにある高級な小さなコンテンポラリースタイルのおしゃれな浴室 (アルコーブ型シャワー、分離型トイレ、ベッセル式洗面器、ガラスの洗面台、洗面台1つ、フラットパネル扉のキャビネット、淡色木目調キャビネット、アルコーブ型浴槽、白いタイル、セラミックタイル、青い壁、セラミックタイルの床、ベージュの床、シャワーカーテン、造り付け洗面台) の写真
ボストンにある高級な小さなコンテンポラリースタイルのおしゃれな浴室 (アルコーブ型シャワー、分離型トイレ、ベッセル式洗面器、ガラスの洗面台、洗面台1つ、フラットパネル扉のキャビネット、淡色木目調キャビネット、アルコーブ型浴槽、白いタイル、セラミックタイル、青い壁、セラミックタイルの床、ベージュの床、シャワーカーテン、造り付け洗面台) の写真
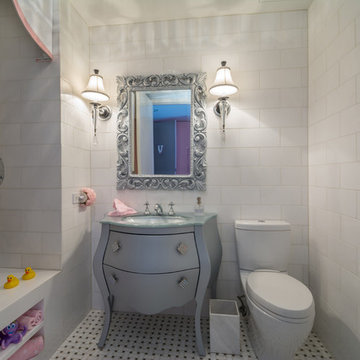
completely renovated on suite to little girls bedroom. custom designed tub in white marble.
photo by Gerard Garcia
ニューヨークにあるラグジュアリーな中くらいなシャビーシック調のおしゃれな子供用バスルーム (白い壁、セラミックタイルの床、家具調キャビネット、グレーのキャビネット、アルコーブ型浴槽、シャワー付き浴槽 、分離型トイレ、白いタイル、サブウェイタイル、アンダーカウンター洗面器、ガラスの洗面台、マルチカラーの床、シャワーカーテン) の写真
ニューヨークにあるラグジュアリーな中くらいなシャビーシック調のおしゃれな子供用バスルーム (白い壁、セラミックタイルの床、家具調キャビネット、グレーのキャビネット、アルコーブ型浴槽、シャワー付き浴槽 、分離型トイレ、白いタイル、サブウェイタイル、アンダーカウンター洗面器、ガラスの洗面台、マルチカラーの床、シャワーカーテン) の写真
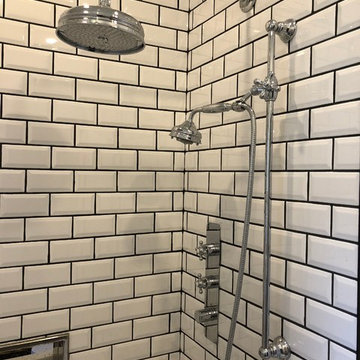
Modern vintage shower set and charm without sacrificing function.
トロントにある高級な中くらいなトランジショナルスタイルのおしゃれなマスターバスルーム (フラットパネル扉のキャビネット、白いキャビネット、アルコーブ型浴槽、シャワー付き浴槽 、一体型トイレ 、白いタイル、サブウェイタイル、白い壁、セラミックタイルの床、ガラスの洗面台、マルチカラーの床、シャワーカーテン) の写真
トロントにある高級な中くらいなトランジショナルスタイルのおしゃれなマスターバスルーム (フラットパネル扉のキャビネット、白いキャビネット、アルコーブ型浴槽、シャワー付き浴槽 、一体型トイレ 、白いタイル、サブウェイタイル、白い壁、セラミックタイルの床、ガラスの洗面台、マルチカラーの床、シャワーカーテン) の写真
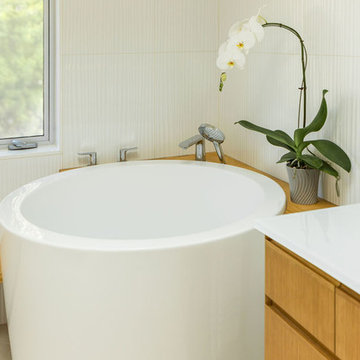
In Palo Alto, a goal of grey water landscaping triggered a bathroom remodel. And with that, a vision of a serene bathing experience, with views out to the landscaping created a modern white bathroom, with a Japanese soaking tub and curbless shower. Warm wood accents the room with moisture resistant Accoya wood tub deck and shower bench. Custom made vanities are topped with glass countertop and integral sink.
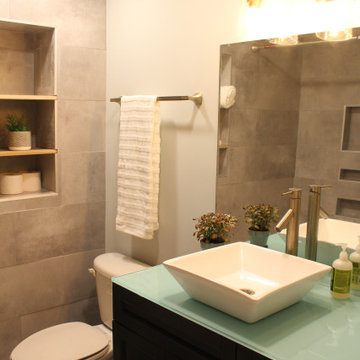
Incorporating existing and keeping a herring bone floor transitioned with white tile instead of the brown larger tiles.
他の地域にあるお手頃価格の小さなエクレクティックスタイルのおしゃれな子供用バスルーム (レイズドパネル扉のキャビネット、濃色木目調キャビネット、置き型浴槽、シャワー付き浴槽 、一体型トイレ 、グレーのタイル、セラミックタイル、セラミックタイルの床、ガラスの洗面台、白い床、シャワーカーテン、グリーンの洗面カウンター、洗面台1つ、造り付け洗面台) の写真
他の地域にあるお手頃価格の小さなエクレクティックスタイルのおしゃれな子供用バスルーム (レイズドパネル扉のキャビネット、濃色木目調キャビネット、置き型浴槽、シャワー付き浴槽 、一体型トイレ 、グレーのタイル、セラミックタイル、セラミックタイルの床、ガラスの洗面台、白い床、シャワーカーテン、グリーンの洗面カウンター、洗面台1つ、造り付け洗面台) の写真
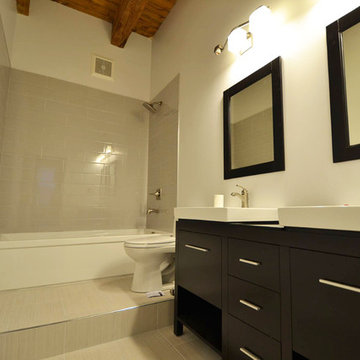
シカゴにある中くらいなモダンスタイルのおしゃれなマスターバスルーム (シェーカースタイル扉のキャビネット、濃色木目調キャビネット、ドロップイン型浴槽、シャワー付き浴槽 、一体型トイレ 、グレーのタイル、サブウェイタイル、白い壁、セラミックタイルの床、一体型シンク、ガラスの洗面台、ベージュの床、シャワーカーテン、ブラウンの洗面カウンター) の写真
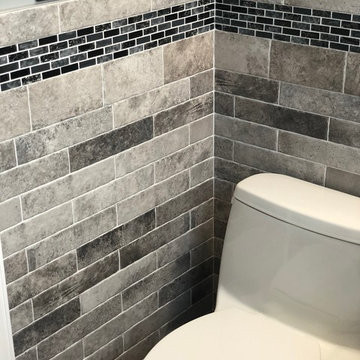
John D Renzi
フィラデルフィアにある高級な中くらいなモダンスタイルのおしゃれなマスターバスルーム (インセット扉のキャビネット、黒いキャビネット、アルコーブ型浴槽、アルコーブ型シャワー、一体型トイレ 、グレーのタイル、セラミックタイル、グレーの壁、セラミックタイルの床、コンソール型シンク、ガラスの洗面台、グレーの床、シャワーカーテン) の写真
フィラデルフィアにある高級な中くらいなモダンスタイルのおしゃれなマスターバスルーム (インセット扉のキャビネット、黒いキャビネット、アルコーブ型浴槽、アルコーブ型シャワー、一体型トイレ 、グレーのタイル、セラミックタイル、グレーの壁、セラミックタイルの床、コンソール型シンク、ガラスの洗面台、グレーの床、シャワーカーテン) の写真
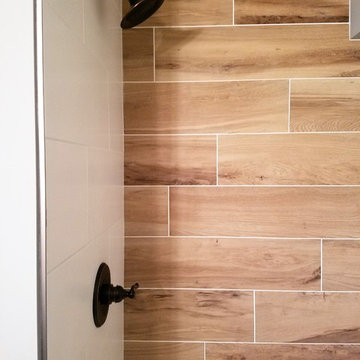
ミネアポリスにあるモダンスタイルのおしゃれなバスルーム (浴槽なし) (シェーカースタイル扉のキャビネット、黒いキャビネット、アルコーブ型シャワー、一体型トイレ 、白いタイル、セラミックタイル、グレーの壁、セラミックタイルの床、ガラスの洗面台、黒い床、シャワーカーテン) の写真
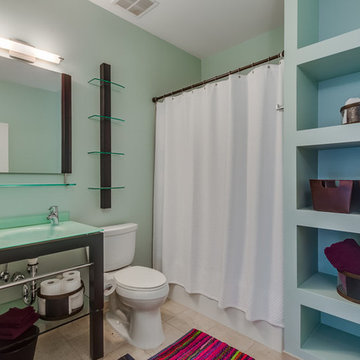
オレンジカウンティにあるお手頃価格の中くらいなコンテンポラリースタイルのおしゃれなバスルーム (浴槽なし) (オープンシェルフ、グレーのキャビネット、アルコーブ型浴槽、シャワー付き浴槽 、分離型トイレ、緑の壁、セラミックタイルの床、一体型シンク、ガラスの洗面台、ベージュの床、シャワーカーテン) の写真
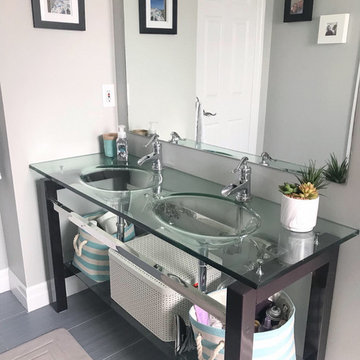
This bathroom has a glass countertop so it was important to find storage solutions that were practice and stylish. The adjoining bedroom is blue so I decided to make it the accent colour for this bathroom.
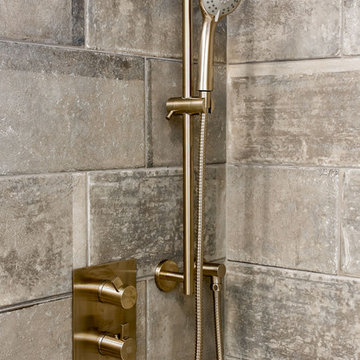
This complete home remodel was complete by taking the early 1990's home and bringing it into the new century with opening up interior walls between the kitchen, dining, and living space, remodeling the living room/fireplace kitchen, guest bathroom, creating a new master bedroom/bathroom floor plan, and creating an outdoor space for any sized party!
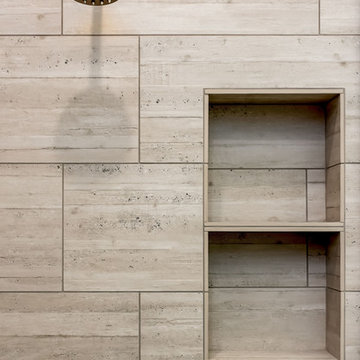
This complete home remodel was complete by taking the early 1990's home and bringing it into the new century with opening up interior walls between the kitchen, dining, and living space, remodeling the living room/fireplace kitchen, guest bathroom, creating a new master bedroom/bathroom floor plan, and creating an outdoor space for any sized party!
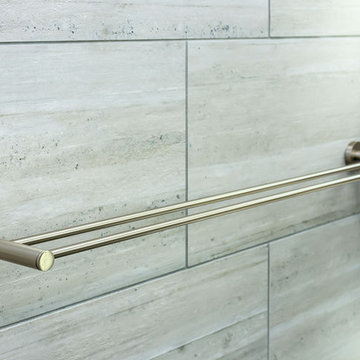
This complete home remodel was complete by taking the early 1990's home and bringing it into the new century with opening up interior walls between the kitchen, dining, and living space, remodeling the living room/fireplace kitchen, guest bathroom, creating a new master bedroom/bathroom floor plan, and creating an outdoor space for any sized party!
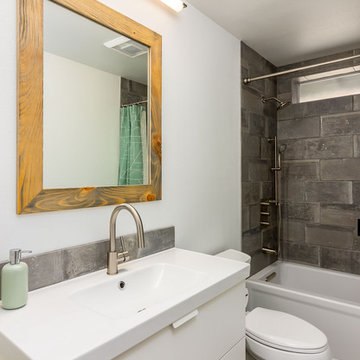
This complete home remodel was complete by taking the early 1990's home and bringing it into the new century with opening up interior walls between the kitchen, dining, and living space, remodeling the living room/fireplace kitchen, guest bathroom, creating a new master bedroom/bathroom floor plan, and creating an outdoor space for any sized party!
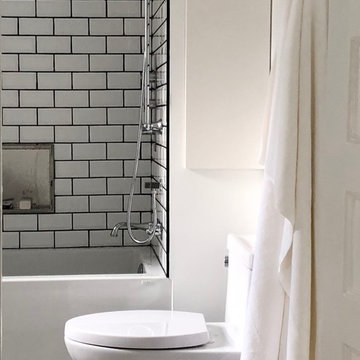
A classic " with a twist of French" bathroom for a downtown Toronto house.
トロントにある高級な中くらいなトランジショナルスタイルのおしゃれなマスターバスルーム (フラットパネル扉のキャビネット、白いキャビネット、アルコーブ型浴槽、シャワー付き浴槽 、一体型トイレ 、白いタイル、サブウェイタイル、白い壁、セラミックタイルの床、ガラスの洗面台、マルチカラーの床、シャワーカーテン) の写真
トロントにある高級な中くらいなトランジショナルスタイルのおしゃれなマスターバスルーム (フラットパネル扉のキャビネット、白いキャビネット、アルコーブ型浴槽、シャワー付き浴槽 、一体型トイレ 、白いタイル、サブウェイタイル、白い壁、セラミックタイルの床、ガラスの洗面台、マルチカラーの床、シャワーカーテン) の写真
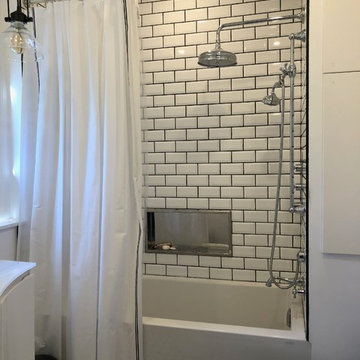
A stainless steel niche is a modern way to have things handy whether in the tub or shower.
Back grout jazzes up tradition subway tiles, and the contrast is complimented with accessories throughout the room.
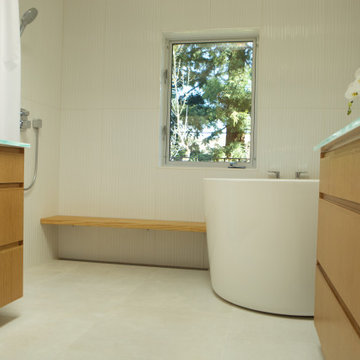
Master bath remodeled for serenity
In Palo Alto, a goal of grey water landscaping triggered a bathroom remodel. And with that, a vision of a serene bathing experience, with views out to the landscaping created a modern white bathroom, with a Japanese soaking tub and curbless shower. Warm wood accents the room with moisture resistant Accoya wood tub deck and shower bench. Custom made vanities are topped with glass countertop and integral sink.
浴室・バスルーム (ガラスの洗面台、セラミックタイルの床、シャワーカーテン) の写真
1