マスターバスルーム・バスルーム (ガラスの洗面台、竹フローリング、大理石の床) の写真
絞り込み:
資材コスト
並び替え:今日の人気順
写真 1〜20 枚目(全 211 枚)
1/5

Home and Living Examiner said:
Modern renovation by J Design Group is stunning
J Design Group, an expert in luxury design, completed a new project in Tamarac, Florida, which involved the total interior remodeling of this home. We were so intrigued by the photos and design ideas, we decided to talk to J Design Group CEO, Jennifer Corredor. The concept behind the redesign was inspired by the client’s relocation.
Andrea Campbell: How did you get a feel for the client's aesthetic?
Jennifer Corredor: After a one-on-one with the Client, I could get a real sense of her aesthetics for this home and the type of furnishings she gravitated towards.
The redesign included a total interior remodeling of the client's home. All of this was done with the client's personal style in mind. Certain walls were removed to maximize the openness of the area and bathrooms were also demolished and reconstructed for a new layout. This included removing the old tiles and replacing with white 40” x 40” glass tiles for the main open living area which optimized the space immediately. Bedroom floors were dressed with exotic African Teak to introduce warmth to the space.
We also removed and replaced the outdated kitchen with a modern look and streamlined, state-of-the-art kitchen appliances. To introduce some color for the backsplash and match the client's taste, we introduced a splash of plum-colored glass behind the stove and kept the remaining backsplash with frosted glass. We then removed all the doors throughout the home and replaced with custom-made doors which were a combination of cherry with insert of frosted glass and stainless steel handles.
All interior lights were replaced with LED bulbs and stainless steel trims, including unique pendant and wall sconces that were also added. All bathrooms were totally gutted and remodeled with unique wall finishes, including an entire marble slab utilized in the master bath shower stall.
Once renovation of the home was completed, we proceeded to install beautiful high-end modern furniture for interior and exterior, from lines such as B&B Italia to complete a masterful design. One-of-a-kind and limited edition accessories and vases complimented the look with original art, most of which was custom-made for the home.
To complete the home, state of the art A/V system was introduced. The idea is always to enhance and amplify spaces in a way that is unique to the client and exceeds his/her expectations.
To see complete J Design Group featured article, go to: http://www.examiner.com/article/modern-renovation-by-j-design-group-is-stunning
Living Room,
Dining room,
Master Bedroom,
Master Bathroom,
Powder Bathroom,
Miami Interior Designers,
Miami Interior Designer,
Interior Designers Miami,
Interior Designer Miami,
Modern Interior Designers,
Modern Interior Designer,
Modern interior decorators,
Modern interior decorator,
Miami,
Contemporary Interior Designers,
Contemporary Interior Designer,
Interior design decorators,
Interior design decorator,
Interior Decoration and Design,
Black Interior Designers,
Black Interior Designer,
Interior designer,
Interior designers,
Home interior designers,
Home interior designer,
Daniel Newcomb

View of Steam Sower, shower bench and linear drain
タンパにあるラグジュアリーな広いトランジショナルスタイルのおしゃれなマスターバスルーム (レイズドパネル扉のキャビネット、白いキャビネット、ドロップイン型浴槽、ダブルシャワー、一体型トイレ 、白いタイル、磁器タイル、グレーの壁、大理石の床、アンダーカウンター洗面器、ガラスの洗面台、白い床、開き戸のシャワー、白い洗面カウンター) の写真
タンパにあるラグジュアリーな広いトランジショナルスタイルのおしゃれなマスターバスルーム (レイズドパネル扉のキャビネット、白いキャビネット、ドロップイン型浴槽、ダブルシャワー、一体型トイレ 、白いタイル、磁器タイル、グレーの壁、大理石の床、アンダーカウンター洗面器、ガラスの洗面台、白い床、開き戸のシャワー、白い洗面カウンター) の写真
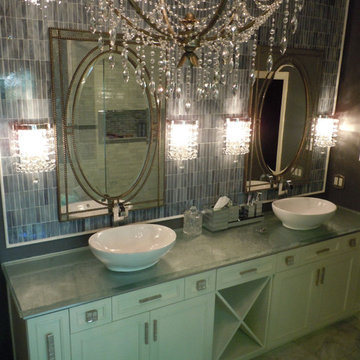
I used decorative tile as an oversized backsplash trimmed out with marble pencil mold trim. Layered on top are sconces and vanity mirrors by Uttermost. The vanity countertop is glass from ThinkGlass with a brushed aluminum underlay. Vessel sinks appear to float on top. This vanity was repurposed from the original piece by The Town Carpenter, LLC. Chandelier by Cyan
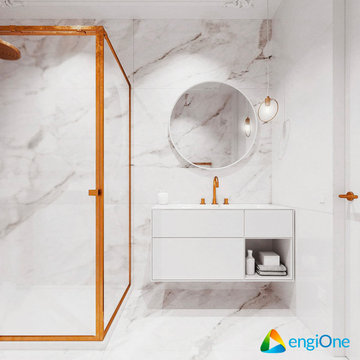
VUELVE EL BLANCO Y EL DORADO.
Un estilo que combina con nuestros inodoros inteligentes VOGO SL610, S310 y R570, que cuentan con detalles en dorado.
Dale personalidad a tu baño y visita nuestra web: www.engione.com

Ein offenes "En Suite" Bad mit 2 Eingängen, separatem WC Raum und einer sehr klaren Linienführung. Die Großformatigen hochglänzenden Marmorfliesen (150/150 cm) geben dem Raum zusätzlich weite. Wanne, Waschtisch und Möbel von Falper Studio Frankfurt Armaturen Fukasawa (über acqua design frankfurt)
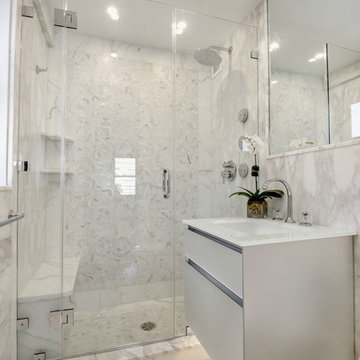
Elizabeth Dooley
ニューヨークにあるお手頃価格の小さなトランジショナルスタイルのおしゃれなマスターバスルーム (ガラス扉のキャビネット、グレーのキャビネット、アルコーブ型シャワー、一体型トイレ 、グレーのタイル、大理石タイル、グレーの壁、大理石の床、一体型シンク、ガラスの洗面台、グレーの床、開き戸のシャワー、白い洗面カウンター) の写真
ニューヨークにあるお手頃価格の小さなトランジショナルスタイルのおしゃれなマスターバスルーム (ガラス扉のキャビネット、グレーのキャビネット、アルコーブ型シャワー、一体型トイレ 、グレーのタイル、大理石タイル、グレーの壁、大理石の床、一体型シンク、ガラスの洗面台、グレーの床、開き戸のシャワー、白い洗面カウンター) の写真
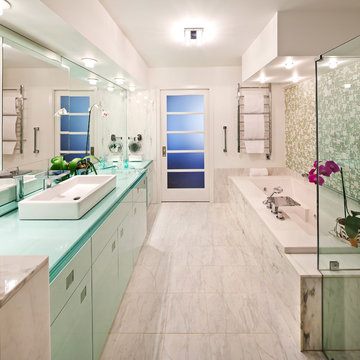
Separate tub and shower echo the marble for surrounds with a coordinating glass tile plays off the custom cabinetry.
Photography: Alistair Tutton
ヒューストンにある高級な中くらいなコンテンポラリースタイルのおしゃれなマスターバスルーム (ベッセル式洗面器、フラットパネル扉のキャビネット、ガラスの洗面台、ドロップイン型浴槽、バリアフリー、緑のタイル、白い壁、大理石の床、緑のキャビネット、白い床、開き戸のシャワー) の写真
ヒューストンにある高級な中くらいなコンテンポラリースタイルのおしゃれなマスターバスルーム (ベッセル式洗面器、フラットパネル扉のキャビネット、ガラスの洗面台、ドロップイン型浴槽、バリアフリー、緑のタイル、白い壁、大理石の床、緑のキャビネット、白い床、開き戸のシャワー) の写真
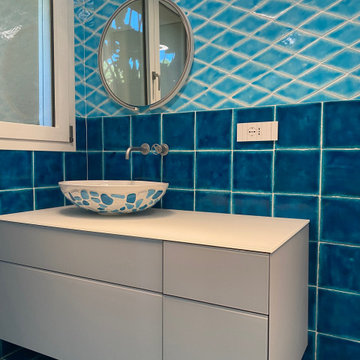
Particolare stanza da bagno con mobile e lavabo d'appoggio.
カリアリにある低価格の広い地中海スタイルのおしゃれなマスターバスルーム (ガラス扉のキャビネット、淡色木目調キャビネット、ベージュのタイル、セラミックタイル、マルチカラーの壁、大理石の床、ベッセル式洗面器、ガラスの洗面台、青い床、ベージュのカウンター、洗面台1つ、独立型洗面台) の写真
カリアリにある低価格の広い地中海スタイルのおしゃれなマスターバスルーム (ガラス扉のキャビネット、淡色木目調キャビネット、ベージュのタイル、セラミックタイル、マルチカラーの壁、大理石の床、ベッセル式洗面器、ガラスの洗面台、青い床、ベージュのカウンター、洗面台1つ、独立型洗面台) の写真

Wing Wong/ Memories TTL
ニューヨークにある小さなトランジショナルスタイルのおしゃれなマスターバスルーム (フラットパネル扉のキャビネット、中間色木目調キャビネット、白いタイル、セラミックタイル、ガラスの洗面台、分離型トイレ、緑の壁、大理石の床、一体型シンク、緑の床、開き戸のシャワー) の写真
ニューヨークにある小さなトランジショナルスタイルのおしゃれなマスターバスルーム (フラットパネル扉のキャビネット、中間色木目調キャビネット、白いタイル、セラミックタイル、ガラスの洗面台、分離型トイレ、緑の壁、大理石の床、一体型シンク、緑の床、開き戸のシャワー) の写真
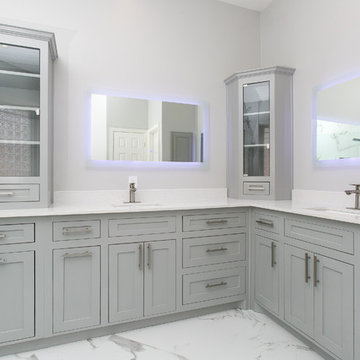
ダラスにある中くらいなコンテンポラリースタイルのおしゃれなマスターバスルーム (シェーカースタイル扉のキャビネット、グレーのキャビネット、グレーの壁、大理石の床、アンダーカウンター洗面器、ガラスの洗面台、白い床) の写真
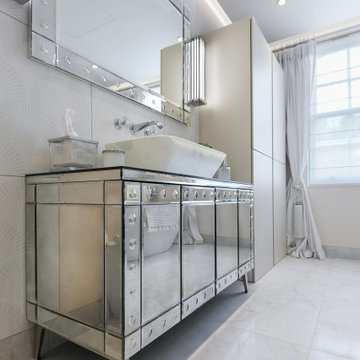
ロンドンにあるラグジュアリーな広いコンテンポラリースタイルのおしゃれなマスターバスルーム (ガラス扉のキャビネット、置き型浴槽、洗い場付きシャワー、壁掛け式トイレ、グレーのタイル、磁器タイル、大理石の床、ベッセル式洗面器、ガラスの洗面台、オープンシャワー、ニッチ、洗面台1つ、独立型洗面台) の写真
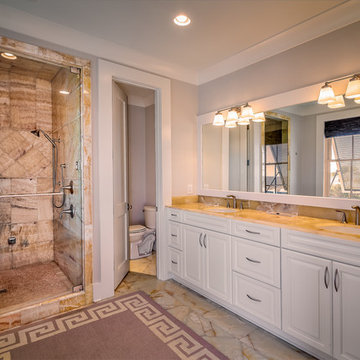
Greg Butler
チャールストンにあるお手頃価格の広いトランジショナルスタイルのおしゃれなマスターバスルーム (落し込みパネル扉のキャビネット、白いキャビネット、アルコーブ型シャワー、一体型トイレ 、グレーの壁、大理石の床、アンダーカウンター洗面器、ガラスの洗面台、ベージュの床、開き戸のシャワー) の写真
チャールストンにあるお手頃価格の広いトランジショナルスタイルのおしゃれなマスターバスルーム (落し込みパネル扉のキャビネット、白いキャビネット、アルコーブ型シャワー、一体型トイレ 、グレーの壁、大理石の床、アンダーカウンター洗面器、ガラスの洗面台、ベージュの床、開き戸のシャワー) の写真
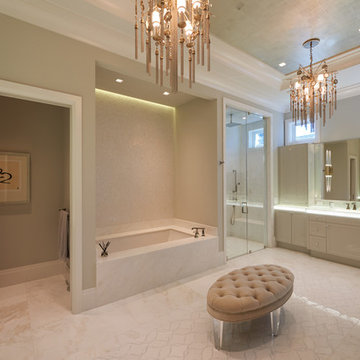
Sophisticated contemporary master bathroom with his and hers vanities, illuminated glass countertops, Artistic Tile accents, Corbett lighting, and venetian plaster paper coffer ceiling.
Simon Dale Photography
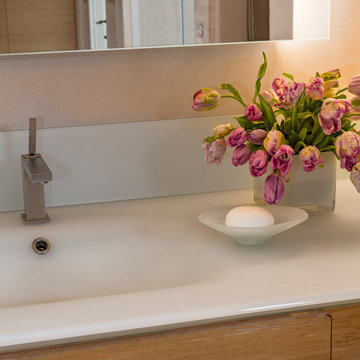
Detail of VITRAFORM sink. and ELECTRIC mirror.
Photography: E Andrew McKinney
サンフランシスコにあるトランジショナルスタイルのおしゃれなマスターバスルーム (一体型シンク、フラットパネル扉のキャビネット、中間色木目調キャビネット、ガラスの洗面台、シャワー付き浴槽 、一体型トイレ 、白いタイル、石タイル、ベージュの壁、大理石の床) の写真
サンフランシスコにあるトランジショナルスタイルのおしゃれなマスターバスルーム (一体型シンク、フラットパネル扉のキャビネット、中間色木目調キャビネット、ガラスの洗面台、シャワー付き浴槽 、一体型トイレ 、白いタイル、石タイル、ベージュの壁、大理石の床) の写真
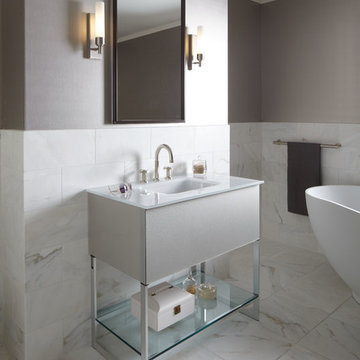
Robern Adorn 36-1/4" x 34-3/4" x 21" vanity in silver screen with push-to-open plumbing drawer, night light, legs in brushed aluminum, 37" glass vanity top in white with integrated center mount sink and 8" widespread faucet holes, Rosemont 24" x 40" framed cabinet in satin bronze and Metallique sconce in brushed nickel with KALLISTA Laura Kirar Vir Stil basin faucet set with cross handle in brushed nickel, ANN SACKS Calacatta Crema 16" x 16" and custom 8" x 16" marble tile in honed finish
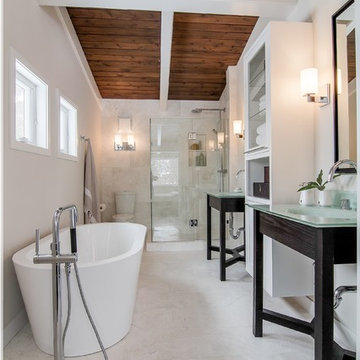
Allison Mathern Interior Design -
Espresso oak furniture style vanities with matching mirrors and glass countertops. the linen cabinet is painted white with a glass door and open shelf.
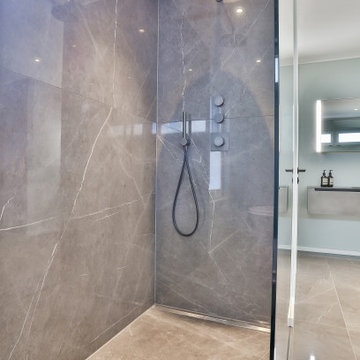
Ein offenes "En Suite" Bad mit 2 Eingängen, separatem WC Raum und einer sehr klaren Linienführung. Die Großformatigen hochglänzenden Marmorfliesen (150/150 cm) geben dem Raum zusätzlich weite.
Wanne, Waschtisch und Möbel von Falper Studio Frankfurt
Armaturen Fukasawa (über acqua design frankfurt)
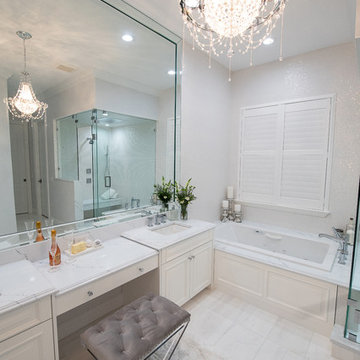
View ofthe vanity and jetted tub. Love this delicate crystal chandelier. Look at the way the light glistens off the tile walls.
タンパにあるラグジュアリーな広いトランジショナルスタイルのおしゃれなマスターバスルーム (レイズドパネル扉のキャビネット、白いキャビネット、ドロップイン型浴槽、ダブルシャワー、一体型トイレ 、白いタイル、磁器タイル、グレーの壁、大理石の床、アンダーカウンター洗面器、ガラスの洗面台、白い床、開き戸のシャワー、白い洗面カウンター) の写真
タンパにあるラグジュアリーな広いトランジショナルスタイルのおしゃれなマスターバスルーム (レイズドパネル扉のキャビネット、白いキャビネット、ドロップイン型浴槽、ダブルシャワー、一体型トイレ 、白いタイル、磁器タイル、グレーの壁、大理石の床、アンダーカウンター洗面器、ガラスの洗面台、白い床、開き戸のシャワー、白い洗面カウンター) の写真
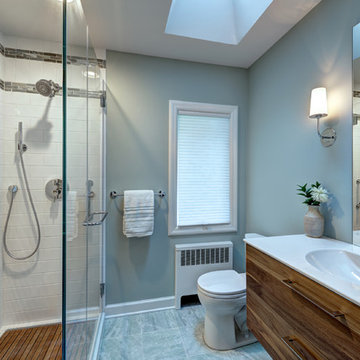
Wing Wong/ Memories TTL
ニューヨークにある小さなトランジショナルスタイルのおしゃれなマスターバスルーム (フラットパネル扉のキャビネット、中間色木目調キャビネット、白いタイル、セラミックタイル、ガラスの洗面台、分離型トイレ、緑の壁、大理石の床、一体型シンク、緑の床) の写真
ニューヨークにある小さなトランジショナルスタイルのおしゃれなマスターバスルーム (フラットパネル扉のキャビネット、中間色木目調キャビネット、白いタイル、セラミックタイル、ガラスの洗面台、分離型トイレ、緑の壁、大理石の床、一体型シンク、緑の床) の写真
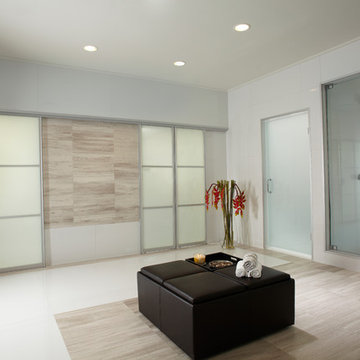
Master Bath
A multi-functional ottoman on rollers takes center stage in the master bath, where the 12-foot-long shower and a Serenity tub from Aquatic steal the show. Walls of mirror and Mont Blanc marble wrap the room in sheer elegance.
A TOUCHDOWN BY DESIGN
Interior design by Jennifer Corredor, J Design Group, Coral Gables, Florida
Text by Christine Davis
Photography by Daniel Newcomb, Palm Beach Gardens, FL
What did Detroit Lions linebacker, Stephen Tulloch, do when he needed a decorator for his new Miami 10,000-square-foot home? He tackled the situation by hiring interior designer Jennifer Corredor. Never defensive, he let her have run of the field. “He’d say, ‘Jen, do your thing,’” she says. And she did it well.
The first order of the day was to get a lay of the land and a feel for what he wanted. For his primary residence, Tulloch chose a home in Pinecrest, Florida. — a great family neighborhood known for its schools and ample lot sizes. “His lot is huge,” Corredor says. “He could practice his game there if he wanted.”
A laidback feeling permeates the suburban village, where mostly Mediterranean homes intermix with a few modern styles. With views toward the pool and a landscaped yard, Tulloch’s 10,000-square-foot home touches on both, a Mediterranean exterior with chic contemporary interiors.
Step inside, where high ceilings and a sculptural stairway with oak treads and linear spindles immediately capture the eye. “Knowing he was more inclined toward an uncluttered look, and taking into consideration his age and lifestyle, I naturally took the path of choosing more modern furnishings,” the designer says.
In the dining room, Tulloch specifically asked for a round table and Corredor found “Xilos Simplice” by Maxalto, a table that seats six to eight and has a Lazy Susan.
And just past the stairway, two armless chairs from Calligaris and a semi-round sofa shape the living room. In keeping with Tulloch’s desire for a simple no-fuss lifestyle, leather is often used for upholstery. “He preferred wipe-able areas,” she says. “Nearly everything in the living room is clad in leather.”
An architecturally striking, oak-coffered ceiling warms the family room, while Saturnia marble flooring grounds the space in cool comfort. “Since it’s just off the kitchen, this relaxed space provides the perfect place for family and friends to congregate — somewhere to hang out,” Corredor says. The deep-seated sofa wrapped in tan leather and Minotti armchairs in white join a pair of linen-clad ottomans for ample seating.
With eight bedrooms in the home, there was “plenty of space to repurpose,” Corredor says. “Five are used for sleeping quarters, but the others have been converted into a billiard room, a home office and the memorabilia room.” On the first floor, the billiard room is set for fun and entertainment with doors that open to the pool area.
The memorabilia room presented quite a challenge. Undaunted, Corredor delved into a seemingly never-ending collection of mementos to create a tribute to Tulloch’s career. “His team colors are blue and white, so we used those colors in this space,” she says.
In a nod to Tulloch’s career on and off the field, his home office displays awards, recognition plaques and photos from his foundation. A Copenhagen desk, Herman Miller chair and leather-topped credenza further an aura of masculinity.
All about relaxation, the master bedroom would not be complete without its own sitting area for viewing sports updates or late-night movies. Here, lounge chairs recline to create the perfect spot for Tulloch to put his feet up and watch TV. “He wanted it to be really comfortable,” Corredor says
A total redo was required in the master bath, where the now 12-foot-long shower is a far cry from those in a locker room. “This bath is more like a launching pad to get you going in the morning,” Corredor says.
“All in all, it’s a fun, warm and beautiful environment,” the designer says. “I wanted to create something unique, that would make my client proud and happy.” In Tulloch’s world, that’s a touchdown.
Your friendly Interior design firm in Miami at your service.
Contemporary - Modern Interior designs.
Top Interior Design Firm in Miami – Coral Gables.
Office,
Offices,
Kitchen,
Kitchens,
Bedroom,
Bedrooms,
Bed,
Queen bed,
King Bed,
Single bed,
House Interior Designer,
House Interior Designers,
Home Interior Designer,
Home Interior Designers,
Residential Interior Designer,
Residential Interior Designers,
Modern Interior Designers,
Miami Beach Designers,
Best Miami Interior Designers,
Miami Beach Interiors,
Luxurious Design in Miami,
Top designers,
Deco Miami,
Luxury interiors,
Miami modern,
Interior Designer Miami,
Contemporary Interior Designers,
Coco Plum Interior Designers,
Miami Interior Designer,
Sunny Isles Interior Designers,
Pinecrest Interior Designers,
Interior Designers Miami,
J Design Group interiors,
South Florida designers,
Best Miami Designers,
Miami interiors,
Miami décor,
Miami Beach Luxury Interiors,
Miami Interior Design,
Miami Interior Design Firms,
Beach front,
Top Interior Designers,
top décor,
Top Miami Decorators,
Miami luxury condos,
Top Miami Interior Decorators,
Top Miami Interior Designers,
Modern Designers in Miami,
modern interiors,
Modern,
Pent house design,
white interiors,
Miami, South Miami, Miami Beach, South Beach, Williams Island, Sunny Isles, Surfside, Fisher Island, Aventura, Brickell, Brickell Key, Key Biscayne, Coral Gables, CocoPlum, Coconut Grove, Pinecrest, Miami Design District, Golden Beach, Downtown Miami, Miami Interior Designers, Miami Interior Designer, Interior Designers Miami, Modern Interior Designers, Modern Interior Designer, Modern interior decorators, Contemporary Interior Designers, Interior decorators, Interior decorator, Interior designer, Interior designers, Luxury, modern, best, unique, real estate, decor
J Design Group – Miami Interior Design Firm – Modern – Contemporary
Contact us: (305) 444-4611 http://www.JDesignGroup.com
マスターバスルーム・バスルーム (ガラスの洗面台、竹フローリング、大理石の床) の写真
1