浴室
絞り込み:
資材コスト
並び替え:今日の人気順
写真 1〜20 枚目(全 41 枚)
1/4
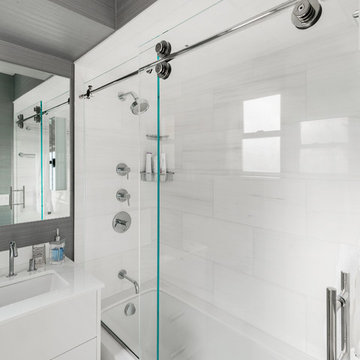
Photo by Mike Biondo
ニューヨークにある小さなエクレクティックスタイルのおしゃれな子供用バスルーム (フラットパネル扉のキャビネット、白いキャビネット、アンダーマウント型浴槽、シャワー付き浴槽 、白いタイル、大理石タイル、モザイクタイル、オーバーカウンターシンク、ガラスの洗面台、白い床、引戸のシャワー、白い洗面カウンター) の写真
ニューヨークにある小さなエクレクティックスタイルのおしゃれな子供用バスルーム (フラットパネル扉のキャビネット、白いキャビネット、アンダーマウント型浴槽、シャワー付き浴槽 、白いタイル、大理石タイル、モザイクタイル、オーバーカウンターシンク、ガラスの洗面台、白い床、引戸のシャワー、白い洗面カウンター) の写真
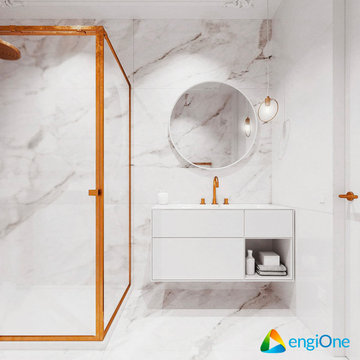
VUELVE EL BLANCO Y EL DORADO.
Un estilo que combina con nuestros inodoros inteligentes VOGO SL610, S310 y R570, que cuentan con detalles en dorado.
Dale personalidad a tu baño y visita nuestra web: www.engione.com

Client wanted to update her Bathroom, change the Tub to a Stall Shower, make it a little Bigger & Improve much needed organized Storage Space.
I am Proud to Announce, that this jewel of a small apartment co-op bath just:
"Won my Fifth National Award!"
Many of my Winning Awards for my "State of the Art Bathrooms", most of them were huge.
It is far harder to Create a Beautiful Bathroom that is 5' x 6" and not make it look cluttered, where the client can retreat, from their stress of the day. Even though small, this bath has many of the features of my large bathrooms. The judges commented, that they couldn't believe how many things, I had put in this bath & it wasn't cluttered at all. Every inch counts!
Firstly, the heavy cast iron tub was probably 60-70 years old. When we removed it, the back wall collapsed as they obviously used inferior products back then, behind the tile, which rotted. Then we removed the old vanity & found a heater under it, which had to be removed to accomodate the wall hung vanity.
To make matters worse , when you sat on the commode your knees practically hit the opposite wall & the ceiling was only 7' instead of 8' high which made you feel very
claustrophobic.
The first thing we did, was move the wall across from the
vanity back 1' taking the space from the linen closet and Master Bedroom Closet, which made all the difference in the world. Now we were able to move the bath door back, so you had more room on the commode and we were able to put a larger low rise commode & a wall to block it from the foyer.
It the client had agreed, I would have mirrored the ceiling to give the illusion of a much taller & larger space!
We deliberately selected soft light colors, recessed cabinets to increase the much needed storage
for her bathroom items. She actually has 25+ times the storage space, organized with the 2 draws in the wall hung vanity, mirrored inside/out recessed medicine & storage cabinet, with de-foggers, GFI plugs, & even a soft night light that emanates from an opening at the bottom of the medicine cabinet, that eliminates you turning on a bright light and waking you up, in the middle of the night!
Each individual detailed photos will give you additional details.
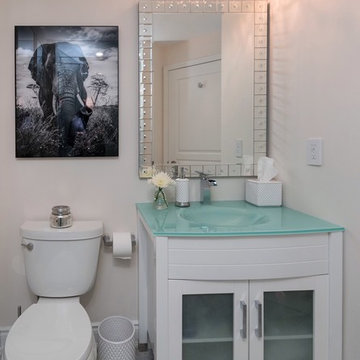
トロントにある中くらいなコンテンポラリースタイルのおしゃれなバスルーム (浴槽なし) (ガラス扉のキャビネット、白いキャビネット、アルコーブ型シャワー、分離型トイレ、グレーのタイル、大理石タイル、白い壁、大理石の床、一体型シンク、ガラスの洗面台、グレーの床、開き戸のシャワー、ターコイズの洗面カウンター) の写真
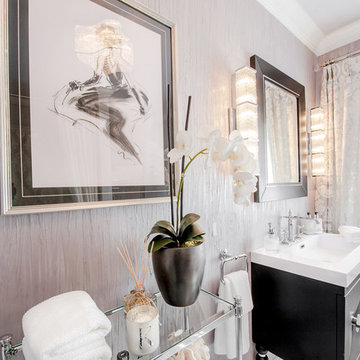
ニューヨークにある高級な中くらいなトランジショナルスタイルのおしゃれなマスターバスルーム (コーナー型浴槽、シャワー付き浴槽 、一体型トイレ 、グレーの壁、フラットパネル扉のキャビネット、白いキャビネット、グレーのタイル、白いタイル、大理石タイル、大理石の床、一体型シンク、ガラスの洗面台、グレーの床、シャワーカーテン、白い洗面カウンター) の写真
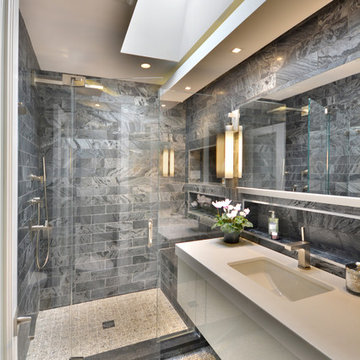
Modern bathroom with wall hung vanity and wall recessed shelf soap niche. Indirect lighting.
ニューヨークにある高級な中くらいなモダンスタイルのおしゃれなマスターバスルーム (フラットパネル扉のキャビネット、白いキャビネット、アルコーブ型シャワー、一体型トイレ 、グレーの壁、玉石タイル、アンダーカウンター洗面器、白い床、開き戸のシャワー、グレーのタイル、大理石タイル、ガラスの洗面台) の写真
ニューヨークにある高級な中くらいなモダンスタイルのおしゃれなマスターバスルーム (フラットパネル扉のキャビネット、白いキャビネット、アルコーブ型シャワー、一体型トイレ 、グレーの壁、玉石タイル、アンダーカウンター洗面器、白い床、開き戸のシャワー、グレーのタイル、大理石タイル、ガラスの洗面台) の写真
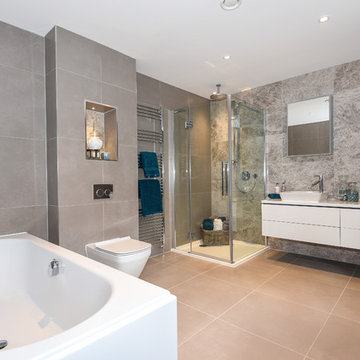
サリーにある高級な巨大なコンテンポラリースタイルのおしゃれなマスターバスルーム (家具調キャビネット、白いキャビネット、猫足バスタブ、コーナー設置型シャワー、一体型トイレ 、グレーのタイル、大理石タイル、グレーの壁、セラミックタイルの床、コンソール型シンク、ガラスの洗面台、グレーの床、開き戸のシャワー) の写真
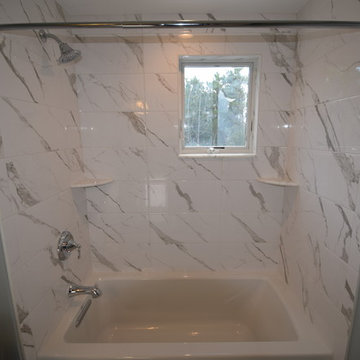
フィラデルフィアにある中くらいなビーチスタイルのおしゃれなバスルーム (浴槽なし) (落し込みパネル扉のキャビネット、白いキャビネット、アルコーブ型浴槽、アルコーブ型シャワー、分離型トイレ、グレーのタイル、白いタイル、大理石タイル、グレーの壁、大理石の床、アンダーカウンター洗面器、ガラスの洗面台、白い床、シャワーカーテン) の写真
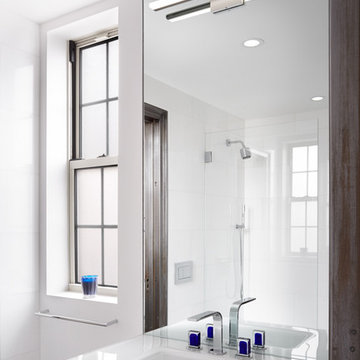
Photography by Jon Shireman
ニューヨークにある高級な小さなエクレクティックスタイルのおしゃれなマスターバスルーム (ガラス扉のキャビネット、白いキャビネット、バリアフリー、壁掛け式トイレ、白いタイル、大理石タイル、白い壁、大理石の床、一体型シンク、ガラスの洗面台、白い床、オープンシャワー、白い洗面カウンター) の写真
ニューヨークにある高級な小さなエクレクティックスタイルのおしゃれなマスターバスルーム (ガラス扉のキャビネット、白いキャビネット、バリアフリー、壁掛け式トイレ、白いタイル、大理石タイル、白い壁、大理石の床、一体型シンク、ガラスの洗面台、白い床、オープンシャワー、白い洗面カウンター) の写真
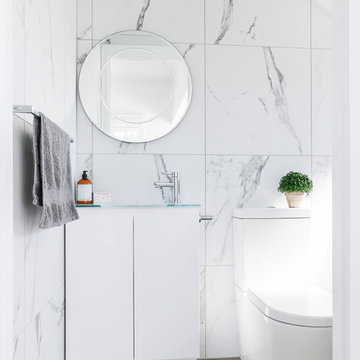
Zou Build is a family-owned builder based in Brisbane’s Southside. They are a renovation and extension specialists that is all about providing a highly personal and consultative building experience to families across Brisbane.
For this particular project, our partner, Zou Build, had the goal of renovating an aging 1920's Queenslander home located in Salisbury, Brisbane. From the get-go, this project felt right at home given Zoubuild's expertise in Hampton interior design. We have decided to use the entire Cougar Lighting Edgewood range for this reno project in order to keep the same consistency across the entire home. The Cougar Edgewood range is classy, elegant and timeless, which is a perfect match for this home. The gold details on the Edgewood range are used to add abit of luxe to spice up the rooms. We have also completely replaced all the old halogen bulbs within the entire house with LED light bulbs to save on power and brighten up the whole space. The outcome of this renovation project is an absolute masterpiece in our books. Anyone in Brisbane looking to renovate or build a Hampton-inspired home, do give our good friends from Zou Build a call!
Photo credit to Zoubuild
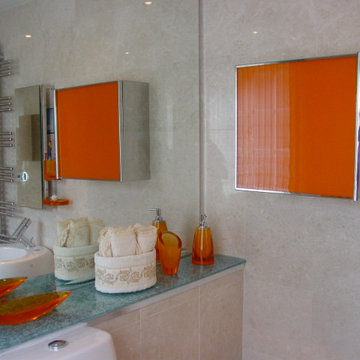
Bathroom for kids . Wall tiled with cream marble and turquoise glass borders. Murano details in orange color.
ロンドンにある高級な中くらいなコンテンポラリースタイルのおしゃれな子供用バスルーム (オープンシェルフ、白いキャビネット、置き型浴槽、オープン型シャワー、一体型トイレ 、ベージュのタイル、大理石タイル、ベージュの壁、大理石の床、横長型シンク、ガラスの洗面台、ベージュの床、開き戸のシャワー、白い洗面カウンター、トイレ室、洗面台2つ、造り付け洗面台、クロスの天井、パネル壁) の写真
ロンドンにある高級な中くらいなコンテンポラリースタイルのおしゃれな子供用バスルーム (オープンシェルフ、白いキャビネット、置き型浴槽、オープン型シャワー、一体型トイレ 、ベージュのタイル、大理石タイル、ベージュの壁、大理石の床、横長型シンク、ガラスの洗面台、ベージュの床、開き戸のシャワー、白い洗面カウンター、トイレ室、洗面台2つ、造り付け洗面台、クロスの天井、パネル壁) の写真
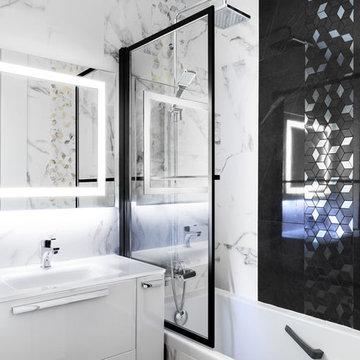
© JEM Photographie
パリにある小さなコンテンポラリースタイルのおしゃれなマスターバスルーム (インセット扉のキャビネット、白いキャビネット、アンダーマウント型浴槽、モノトーンのタイル、大理石タイル、アンダーカウンター洗面器、ガラスの洗面台、白い洗面カウンター) の写真
パリにある小さなコンテンポラリースタイルのおしゃれなマスターバスルーム (インセット扉のキャビネット、白いキャビネット、アンダーマウント型浴槽、モノトーンのタイル、大理石タイル、アンダーカウンター洗面器、ガラスの洗面台、白い洗面カウンター) の写真
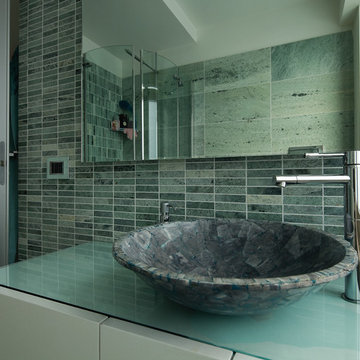
giancarlo andreotti fotografo
ローマにある中くらいなモダンスタイルのおしゃれなマスターバスルーム (インセット扉のキャビネット、白いキャビネット、和式浴槽、コーナー設置型シャワー、壁掛け式トイレ、緑のタイル、大理石タイル、白い壁、大理石の床、ベッセル式洗面器、ガラスの洗面台、緑の床、開き戸のシャワー) の写真
ローマにある中くらいなモダンスタイルのおしゃれなマスターバスルーム (インセット扉のキャビネット、白いキャビネット、和式浴槽、コーナー設置型シャワー、壁掛け式トイレ、緑のタイル、大理石タイル、白い壁、大理石の床、ベッセル式洗面器、ガラスの洗面台、緑の床、開き戸のシャワー) の写真
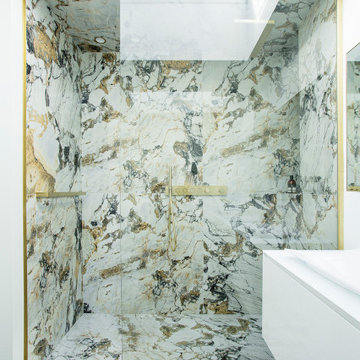
他の地域にあるコンテンポラリースタイルのおしゃれな浴室 (白いキャビネット、バリアフリー、大理石タイル、ベッセル式洗面器、ガラスの洗面台、オープンシャワー、白い洗面カウンター、洗面台2つ) の写真
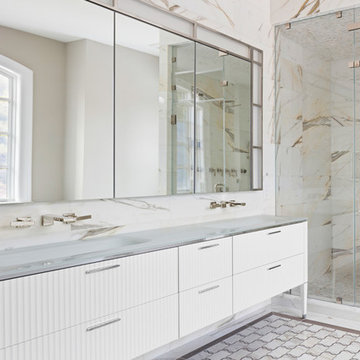
ニューヨークにある巨大なトランジショナルスタイルのおしゃれなマスターバスルーム (家具調キャビネット、白いキャビネット、置き型浴槽、オープン型シャワー、一体型トイレ 、白いタイル、大理石タイル、大理石の床、一体型シンク、ガラスの洗面台、マルチカラーの床、開き戸のシャワー、白い洗面カウンター) の写真
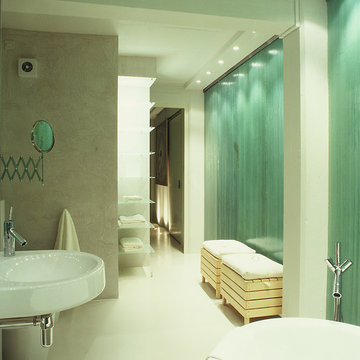
Cristobal Palma
ロンドンにある中くらいなモダンスタイルのおしゃれな子供用バスルーム (オープンシェルフ、白いキャビネット、置き型浴槽、バリアフリー、一体型トイレ 、グレーのタイル、大理石タイル、グレーの壁、クッションフロア、壁付け型シンク、ガラスの洗面台、白い床、オープンシャワー) の写真
ロンドンにある中くらいなモダンスタイルのおしゃれな子供用バスルーム (オープンシェルフ、白いキャビネット、置き型浴槽、バリアフリー、一体型トイレ 、グレーのタイル、大理石タイル、グレーの壁、クッションフロア、壁付け型シンク、ガラスの洗面台、白い床、オープンシャワー) の写真
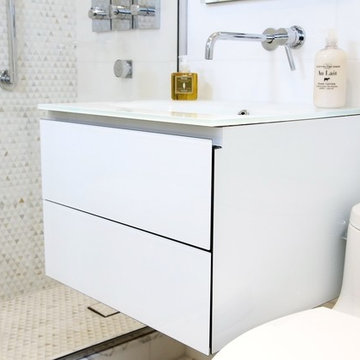
ニューヨークにある小さなコンテンポラリースタイルのおしゃれな浴室 (ガラス扉のキャビネット、白いキャビネット、白いタイル、大理石タイル、ガラスの洗面台) の写真
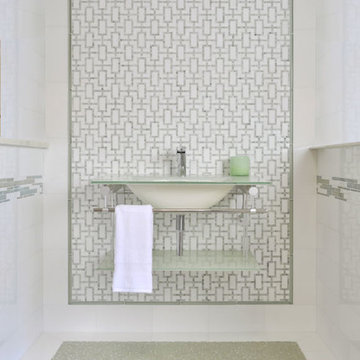
Beautiful marble bathroom. Please visit our website at www.french-brown.com to see more of our products.
ダラスにあるコンテンポラリースタイルのおしゃれなバスルーム (浴槽なし) (オープンシェルフ、白いキャビネット、緑のタイル、大理石タイル、白い壁、大理石の床、ガラスの洗面台、緑の床) の写真
ダラスにあるコンテンポラリースタイルのおしゃれなバスルーム (浴槽なし) (オープンシェルフ、白いキャビネット、緑のタイル、大理石タイル、白い壁、大理石の床、ガラスの洗面台、緑の床) の写真
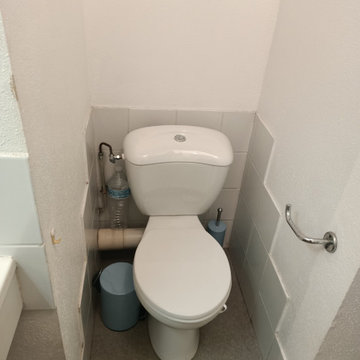
Photo AVANT
La salle de bain a été complètement repensée pour être confortable et permettre de prendre une douche dans un endroit lumineux et donner une impression d'espace.
La baignoire, la vasque et le WC ont été déposés pour laisser place à une belle douche, un meuble vasque épuré et un WC suspend. Le carrelage marbre donne la touche de chic recherchée.
Le sol Vinyl effet bois est posé dans la continuité de tout l'appartement pour apporter de la chaleur et former un ensemble cohérent.
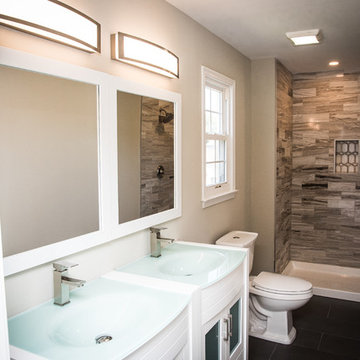
フィラデルフィアにあるお手頃価格の小さなおしゃれなマスターバスルーム (ガラス扉のキャビネット、白いキャビネット、アルコーブ型シャワー、分離型トイレ、大理石タイル、ベージュの壁、磁器タイルの床、ガラスの洗面台) の写真
1