浴室・バスルーム (ガラスの洗面台、白いキャビネット、淡色無垢フローリング) の写真
絞り込み:
資材コスト
並び替え:今日の人気順
写真 1〜20 枚目(全 28 枚)
1/4
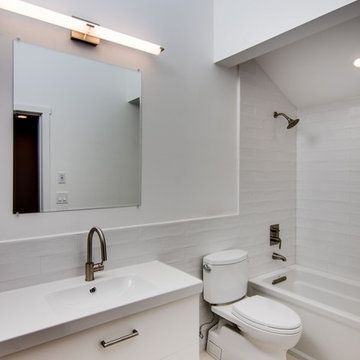
Here is an architecturally built house from the early 1970's which was brought into the new century during this complete home remodel by opening up the main living space with two small additions off the back of the house creating a seamless exterior wall, dropping the floor to one level throughout, exposing the post an beam supports, creating main level on-suite, den/office space, refurbishing the existing powder room, adding a butlers pantry, creating an over sized kitchen with 17' island, refurbishing the existing bedrooms and creating a new master bedroom floor plan with walk in closet, adding an upstairs bonus room off an existing porch, remodeling the existing guest bathroom, and creating an in-law suite out of the existing workshop and garden tool room.
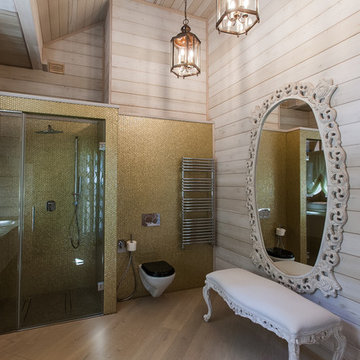
モスクワにある中くらいなエクレクティックスタイルのおしゃれなマスターバスルーム (白いキャビネット、アルコーブ型シャワー、壁掛け式トイレ、モザイクタイル、白い壁、淡色無垢フローリング、アンダーカウンター洗面器、ガラスの洗面台) の写真
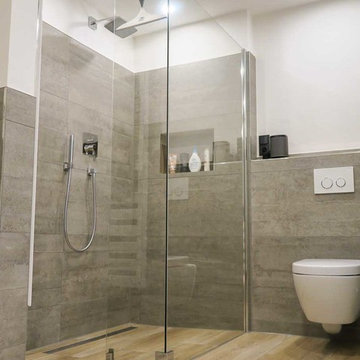
Riehm Bad - Steffen Riehm
シュトゥットガルトにある高級な広いおしゃれなバスルーム (浴槽なし) (白いキャビネット、ドロップイン型浴槽、バリアフリー、分離型トイレ、グレーのタイル、石タイル、白い壁、淡色無垢フローリング、アンダーカウンター洗面器、茶色い床、オープンシャワー、ガラスの洗面台) の写真
シュトゥットガルトにある高級な広いおしゃれなバスルーム (浴槽なし) (白いキャビネット、ドロップイン型浴槽、バリアフリー、分離型トイレ、グレーのタイル、石タイル、白い壁、淡色無垢フローリング、アンダーカウンター洗面器、茶色い床、オープンシャワー、ガラスの洗面台) の写真
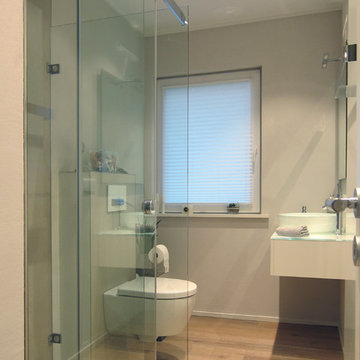
Der Raum war, wie früher üblich, rundum raumhoch gefliest, die Dusche durch eine Wand abgetrennt. In einem gemauerten und gleichfalls gefliesten Regal neben der Tür war der Boiler untergebracht. Zuerst wurde alles – unter anderem zwei Lagen Fliesen – bis auf den Rohbau entfernt. Jetzt verschwindet der Boiler in einem raumhohen Einbauschrank neben der Tür, der gleichzeitig viel Stauraum bietet. Damit der Blick beim Betreten nicht zuerst auf das WC fällt, tauschten Waschtisch und WC ihre Position. Der Heizkörper unter dem Fenster wurde gegen einen Handtuch-Heizkörper gegenüber der Dusche ausgetauscht. Diese blieb an ihrem Platz, wurde aber durch eine bodenebene, geflieste Duschfläche mit Duschrinne ersetzt. Abgetrennt wird die Dusche durch eine Schiebetür-Glasanlage. Großformatige Fliesen sorgen für pflegeleichte Oberflächen. Aufgenommen werden sie noch einmal am Vorwand-Element des WCs, die übrigen Flächen sind verputzt. Bodenfliesen finden sich nur in der Dusche, im Rest des Bades wurde der Holzboden aus den anderen Räumen weitergeführt.
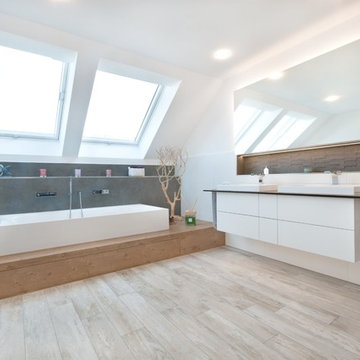
Ein Schaumbad genießen und dabei in den Himmel blicken, das ist im modernen Badezimmer möglich.
シュトゥットガルトにある高級な広いコンテンポラリースタイルのおしゃれなバスルーム (浴槽なし) (フラットパネル扉のキャビネット、白いキャビネット、ドロップイン型浴槽、バリアフリー、分離型トイレ、白いタイル、セラミックタイル、白い壁、淡色無垢フローリング、一体型シンク、ガラスの洗面台、ベージュの床、オープンシャワー、ブラウンの洗面カウンター) の写真
シュトゥットガルトにある高級な広いコンテンポラリースタイルのおしゃれなバスルーム (浴槽なし) (フラットパネル扉のキャビネット、白いキャビネット、ドロップイン型浴槽、バリアフリー、分離型トイレ、白いタイル、セラミックタイル、白い壁、淡色無垢フローリング、一体型シンク、ガラスの洗面台、ベージュの床、オープンシャワー、ブラウンの洗面カウンター) の写真
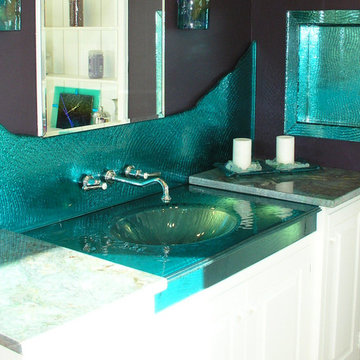
Here we have a full bathroom sink that is lit with LED lights underneath. The backsplash is integrated into the marble countertop. There is also a blue accent shelf built into the wall and the painted light fixtures gives the bathroom an elegant look.
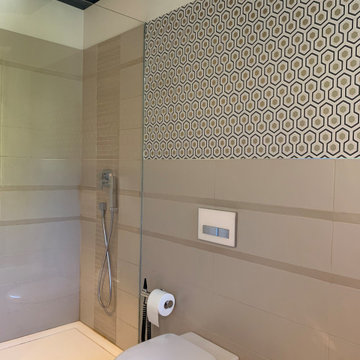
Il bagno è stato studiato con colori e finiture che lo rendessero non un semplice locale ma una stanza comoda da utilizzare e bella da vivere
トゥーリンにあるお手頃価格の小さなコンテンポラリースタイルのおしゃれなバスルーム (浴槽なし) (ガラス扉のキャビネット、白いキャビネット、ダブルシャワー、壁掛け式トイレ、ベージュのタイル、磁器タイル、淡色無垢フローリング、一体型シンク、ガラスの洗面台、ベージュの床、オープンシャワー、白い洗面カウンター) の写真
トゥーリンにあるお手頃価格の小さなコンテンポラリースタイルのおしゃれなバスルーム (浴槽なし) (ガラス扉のキャビネット、白いキャビネット、ダブルシャワー、壁掛け式トイレ、ベージュのタイル、磁器タイル、淡色無垢フローリング、一体型シンク、ガラスの洗面台、ベージュの床、オープンシャワー、白い洗面カウンター) の写真
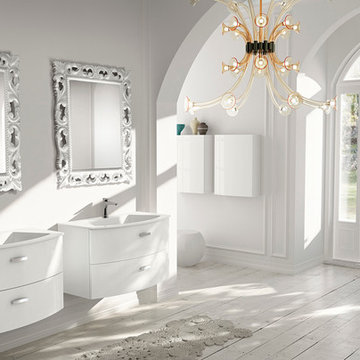
The bathroom is dressed with
fluid and windsome furnishing interpreting the space with elegance and functionality.
The curve and convex lines of the design are thought
to be adaptable to any kind of spaces making good use
even of the smallest room, for any kind of need.
Furthermore Latitudine provides infinte colours
and finishes matching combinations.
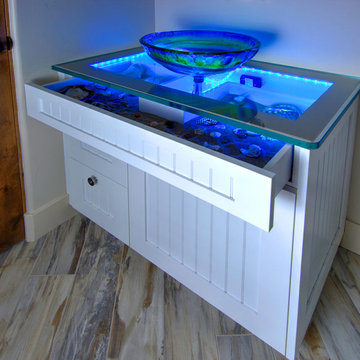
BBC - Custom line Shaker door w/3" Beadboard Paint is Snow
Photograph taken by Paul Kohlman of Paul Kohlman Photography
デンバーにある小さなコンテンポラリースタイルのおしゃれなバスルーム (浴槽なし) (インセット扉のキャビネット、白いキャビネット、ベージュの壁、淡色無垢フローリング、ガラスの洗面台) の写真
デンバーにある小さなコンテンポラリースタイルのおしゃれなバスルーム (浴槽なし) (インセット扉のキャビネット、白いキャビネット、ベージュの壁、淡色無垢フローリング、ガラスの洗面台) の写真
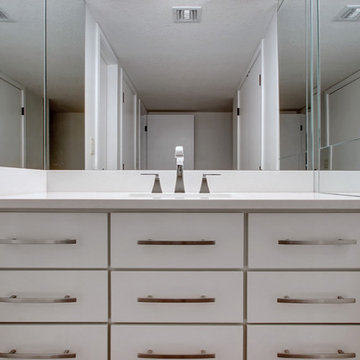
Lola Interiors, Interior Design | East Coast Virtual Tours, Photography
ジャクソンビルにあるお手頃価格の小さなコンテンポラリースタイルのおしゃれなバスルーム (浴槽なし) (フラットパネル扉のキャビネット、白いキャビネット、白い壁、アンダーカウンター洗面器、ガラスの洗面台、淡色無垢フローリング) の写真
ジャクソンビルにあるお手頃価格の小さなコンテンポラリースタイルのおしゃれなバスルーム (浴槽なし) (フラットパネル扉のキャビネット、白いキャビネット、白い壁、アンダーカウンター洗面器、ガラスの洗面台、淡色無垢フローリング) の写真
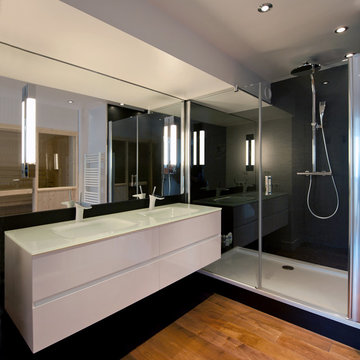
Agence Prost
高級な広いモダンスタイルのおしゃれなマスターバスルーム (白いキャビネット、アルコーブ型シャワー、黒いタイル、石スラブタイル、黒い壁、淡色無垢フローリング、一体型シンク、ガラスの洗面台、ベージュの床、引戸のシャワー、白い洗面カウンター) の写真
高級な広いモダンスタイルのおしゃれなマスターバスルーム (白いキャビネット、アルコーブ型シャワー、黒いタイル、石スラブタイル、黒い壁、淡色無垢フローリング、一体型シンク、ガラスの洗面台、ベージュの床、引戸のシャワー、白い洗面カウンター) の写真
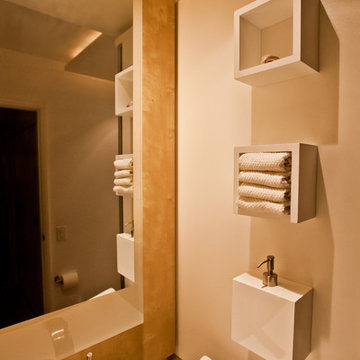
Cubes above this powder room sink hold soap dispenser and hand towels. A cube soap dispenser was not available, so we made this one. Note the recessed lighting at the bottom of the wood panel.
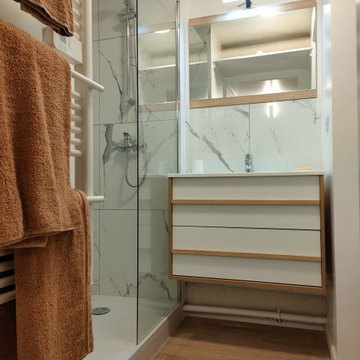
La salle de bain a été complètement repensée pour être confortable et permettre de prendre une douche dans un endroit lumineux et donner une impression d'espace.
La baignoire, la vasque et le WC ont été déposés pour laisser place à une belle douche, un meuble vasque épuré et un WC suspend. Le carrelage marbre donne la touche de chic recherchée.
Le sol Vinyl effet bois est posé dans la continuité de tout l'appartement pour apporter de la chaleur et former un ensemble cohérent.
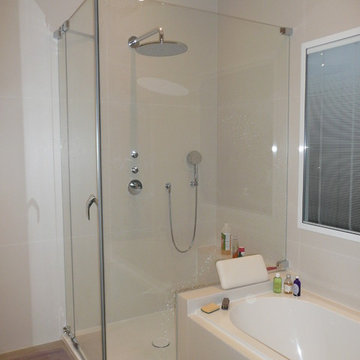
Meuble de toilette Alape avec plan en verre
Carreaux grand format fine épaisseur aux murs
パリにある高級な広いコンテンポラリースタイルのおしゃれなマスターバスルーム (インセット扉のキャビネット、セラミックタイル、ベッセル式洗面器、ドロップイン型浴槽、ベージュのタイル、ベージュの壁、淡色無垢フローリング、ガラスの洗面台、ベージュの床、開き戸のシャワー、白いキャビネット) の写真
パリにある高級な広いコンテンポラリースタイルのおしゃれなマスターバスルーム (インセット扉のキャビネット、セラミックタイル、ベッセル式洗面器、ドロップイン型浴槽、ベージュのタイル、ベージュの壁、淡色無垢フローリング、ガラスの洗面台、ベージュの床、開き戸のシャワー、白いキャビネット) の写真
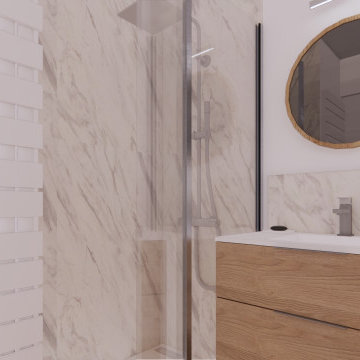
Projet 3D
La salle de bain a été complètement repensée pour être confortable et permettre de prendre une douche dans un endroit lumineux et donner une impression d'espace.
La baignoire, la vasque et le WC ont été déposés pour laisser place à une belle douche, un meuble vasque épuré et un WC suspend. Le carrelage marbre donne la touche de chic recherchée.
Le sol Vinyl effet bois est posé dans la continuité de tout l'appartement pour apporter de la chaleur et former un ensemble cohérent.
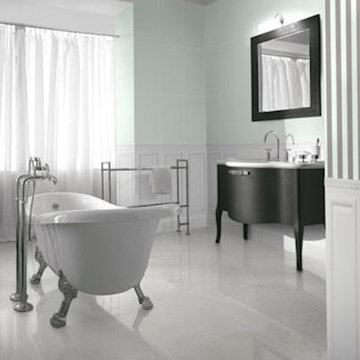
bathtub
black vanity
white
ニューヨークにある中くらいなコンテンポラリースタイルのおしゃれなマスターバスルーム (家具調キャビネット、白いキャビネット、猫足バスタブ、磁器タイル、ベージュの壁、淡色無垢フローリング、ベッセル式洗面器、ガラスの洗面台) の写真
ニューヨークにある中くらいなコンテンポラリースタイルのおしゃれなマスターバスルーム (家具調キャビネット、白いキャビネット、猫足バスタブ、磁器タイル、ベージュの壁、淡色無垢フローリング、ベッセル式洗面器、ガラスの洗面台) の写真
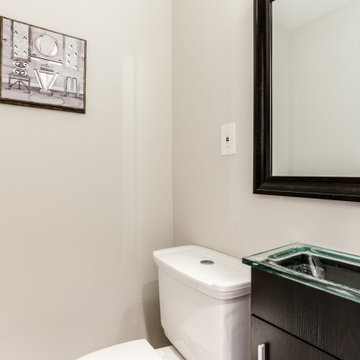
ボルチモアにある高級な小さなトラディショナルスタイルのおしゃれなバスルーム (浴槽なし) (シェーカースタイル扉のキャビネット、白いキャビネット、淡色無垢フローリング、ガラスの洗面台、茶色い床、洗面台1つ、造り付け洗面台) の写真
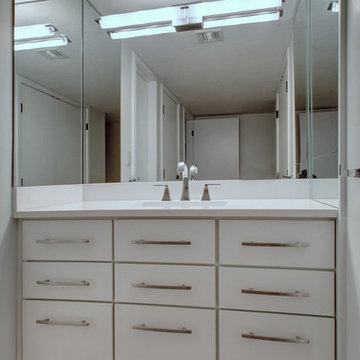
Lola Interiors, Interior Design | East Coast Virtual Tours, Photography
ジャクソンビルにあるお手頃価格の小さなコンテンポラリースタイルのおしゃれなバスルーム (浴槽なし) (フラットパネル扉のキャビネット、白いキャビネット、白い壁、淡色無垢フローリング、アンダーカウンター洗面器、ガラスの洗面台) の写真
ジャクソンビルにあるお手頃価格の小さなコンテンポラリースタイルのおしゃれなバスルーム (浴槽なし) (フラットパネル扉のキャビネット、白いキャビネット、白い壁、淡色無垢フローリング、アンダーカウンター洗面器、ガラスの洗面台) の写真
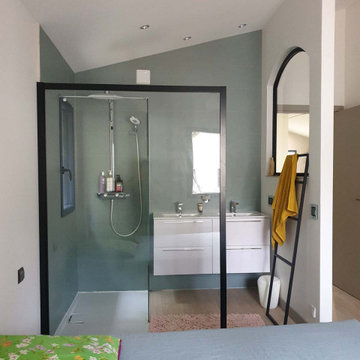
マルセイユにあるラグジュアリーな広い地中海スタイルのおしゃれな浴室 (インセット扉のキャビネット、白いキャビネット、バリアフリー、青い壁、淡色無垢フローリング、コンソール型シンク、ガラスの洗面台、茶色い床、白い洗面カウンター、洗面台2つ、フローティング洗面台、表し梁) の写真
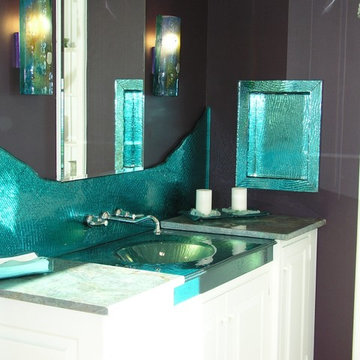
Here we have a full bathroom sink that is lit with LED lights underneath. The backsplash is integrated into the marble countertop. There is also a blue accent shelf built into the wall and the painted light fixtures gives the bathroom an elegant look.
浴室・バスルーム (ガラスの洗面台、白いキャビネット、淡色無垢フローリング) の写真
1