浴室・バスルーム (ガラスの洗面台、白いキャビネット、ガラス扉のキャビネット) の写真
絞り込み:
資材コスト
並び替え:今日の人気順
写真 1〜20 枚目(全 91 枚)
1/4
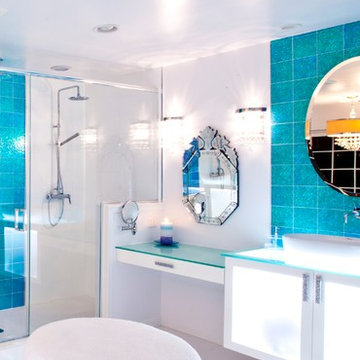
expansion of two room to create one large modern master bath
ニューヨークにある広いコンテンポラリースタイルのおしゃれなマスターバスルーム (ガラス扉のキャビネット、白いキャビネット、コーナー設置型シャワー、青いタイル、ガラスタイル、白い壁、オーバーカウンターシンク、ガラスの洗面台) の写真
ニューヨークにある広いコンテンポラリースタイルのおしゃれなマスターバスルーム (ガラス扉のキャビネット、白いキャビネット、コーナー設置型シャワー、青いタイル、ガラスタイル、白い壁、オーバーカウンターシンク、ガラスの洗面台) の写真

Iridescent glass oval and penny tiles add a playful yet sophisticated touch around the soaking tub.
フィラデルフィアにあるお手頃価格の中くらいなトランジショナルスタイルのおしゃれな子供用バスルーム (ガラス扉のキャビネット、白いキャビネット、アルコーブ型浴槽、ダブルシャワー、壁掛け式トイレ、マルチカラーのタイル、ガラスタイル、マルチカラーの壁、磁器タイルの床、アンダーカウンター洗面器、ガラスの洗面台) の写真
フィラデルフィアにあるお手頃価格の中くらいなトランジショナルスタイルのおしゃれな子供用バスルーム (ガラス扉のキャビネット、白いキャビネット、アルコーブ型浴槽、ダブルシャワー、壁掛け式トイレ、マルチカラーのタイル、ガラスタイル、マルチカラーの壁、磁器タイルの床、アンダーカウンター洗面器、ガラスの洗面台) の写真
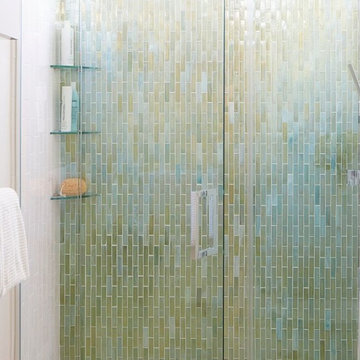
Jared Kuzia
ボストンにあるラグジュアリーな小さなトランジショナルスタイルのおしゃれなマスターバスルーム (バリアフリー、分離型トイレ、ガラスタイル、白い壁、磁器タイルの床、壁付け型シンク、ガラスの洗面台、ガラス扉のキャビネット、白いキャビネット、緑のタイル、白い床、開き戸のシャワー) の写真
ボストンにあるラグジュアリーな小さなトランジショナルスタイルのおしゃれなマスターバスルーム (バリアフリー、分離型トイレ、ガラスタイル、白い壁、磁器タイルの床、壁付け型シンク、ガラスの洗面台、ガラス扉のキャビネット、白いキャビネット、緑のタイル、白い床、開き戸のシャワー) の写真
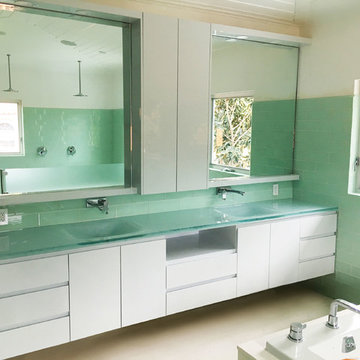
マイアミにある広いコンテンポラリースタイルのおしゃれなマスターバスルーム (ガラス扉のキャビネット、白いキャビネット、白い壁、ガラスの洗面台) の写真
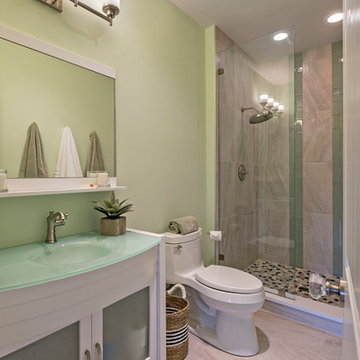
マイアミにある中くらいなトランジショナルスタイルのおしゃれな浴室 (ガラス扉のキャビネット、白いキャビネット、アルコーブ型シャワー、一体型トイレ 、磁器タイル、緑の壁、磁器タイルの床、一体型シンク、ガラスの洗面台) の写真
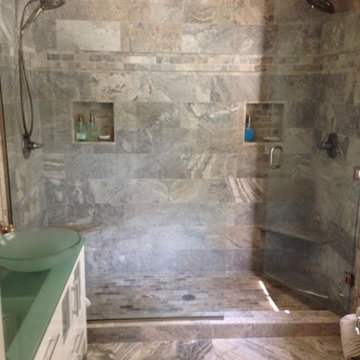
他の地域にある高級な中くらいなモダンスタイルのおしゃれなマスターバスルーム (ガラス扉のキャビネット、白いキャビネット、アルコーブ型浴槽、ダブルシャワー、ベージュのタイル、石タイル、ベージュの壁、磁器タイルの床、ベッセル式洗面器、ガラスの洗面台、ベージュの床、引戸のシャワー) の写真
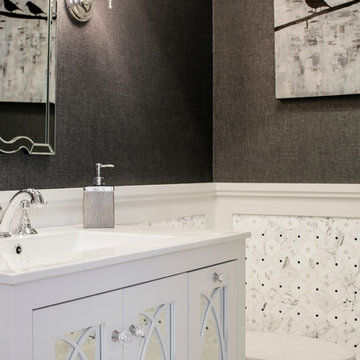
Photography: Christian Garibaldi
ニューヨークにあるお手頃価格の小さなモダンスタイルのおしゃれな浴室 (ガラス扉のキャビネット、白いキャビネット、一体型トイレ 、モノトーンのタイル、石タイル、黒い壁、大理石の床、アンダーカウンター洗面器、ガラスの洗面台) の写真
ニューヨークにあるお手頃価格の小さなモダンスタイルのおしゃれな浴室 (ガラス扉のキャビネット、白いキャビネット、一体型トイレ 、モノトーンのタイル、石タイル、黒い壁、大理石の床、アンダーカウンター洗面器、ガラスの洗面台) の写真

Client wanted to update her Bathroom, change the Tub to a Stall Shower, make it a little Bigger & Improve much needed organized Storage Space.
I am Proud to Announce, that this jewel of a small apartment co-op bath just:
"Won my Fifth National Award!"
Many of my Winning Awards for my "State of the Art Bathrooms", most of them were huge.
It is far harder to Create a Beautiful Bathroom that is 5' x 6" and not make it look cluttered, where the client can retreat, from their stress of the day. Even though small, this bath has many of the features of my large bathrooms. The judges commented, that they couldn't believe how many things, I had put in this bath & it wasn't cluttered at all. Every inch counts!
Firstly, the heavy cast iron tub was probably 60-70 years old. When we removed it, the back wall collapsed as they obviously used inferior products back then, behind the tile, which rotted. Then we removed the old vanity & found a heater under it, which had to be removed to accomodate the wall hung vanity.
To make matters worse , when you sat on the commode your knees practically hit the opposite wall & the ceiling was only 7' instead of 8' high which made you feel very
claustrophobic.
The first thing we did, was move the wall across from the
vanity back 1' taking the space from the linen closet and Master Bedroom Closet, which made all the difference in the world. Now we were able to move the bath door back, so you had more room on the commode and we were able to put a larger low rise commode & a wall to block it from the foyer.
It the client had agreed, I would have mirrored the ceiling to give the illusion of a much taller & larger space!
We deliberately selected soft light colors, recessed cabinets to increase the much needed storage
for her bathroom items. She actually has 25+ times the storage space, organized with the 2 draws in the wall hung vanity, mirrored inside/out recessed medicine & storage cabinet, with de-foggers, GFI plugs, & even a soft night light that emanates from an opening at the bottom of the medicine cabinet, that eliminates you turning on a bright light and waking you up, in the middle of the night!
Each individual detailed photos will give you additional details.
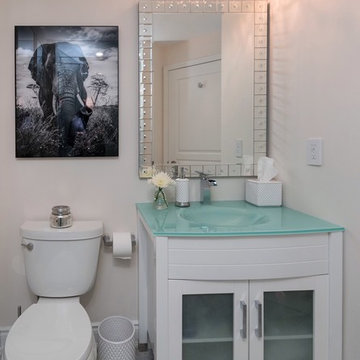
トロントにある中くらいなコンテンポラリースタイルのおしゃれなバスルーム (浴槽なし) (ガラス扉のキャビネット、白いキャビネット、アルコーブ型シャワー、分離型トイレ、グレーのタイル、大理石タイル、白い壁、大理石の床、一体型シンク、ガラスの洗面台、グレーの床、開き戸のシャワー、ターコイズの洗面カウンター) の写真
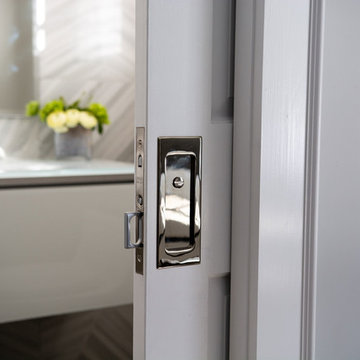
We took an outdated powder room and updated it with large modern ceramic tile. The 24" x 48" tile was cut and laid out in a contemporary pattern for more impact. The wall-mounted floating sink is by Robern. The glass countertop lights up for a modern hotel feel. The exterior door was replaced with a space-saving pocket door. The unneeded small shower was taken out to add a pantry to the kitchen.
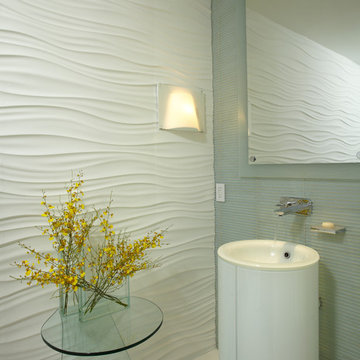
AVENTURA MAGAZINE selected our client’s Bath Club luxury 5000 Sf ocean front apartment in Miami Beach, to publish it in their issue and they Said:
Story by Linda Marx, Photography by Daniel Newcomb
Light & Bright!
…… I wanted more open space, light and a supreme airy feeling,” she says. “With the glass design making a statement, it quickly became the star of the show.”…….
….. To add texture and depth, Corredor custom created wood doors here, and in other areas of the home. They provide a nice contrast to the open Florida tropical feel. “I added character to the openness by using exotic cherry wood,” she says. “I repeated this throughout the home and it works well.”
Known for capturing the client’s vision while adding her own innovative twists, Corredor lightened the family room, giving it a contemporary and modern edge with colorful art and matching throw pillows on the sofas. She added a large beige leather ottoman as the center coffee table in the room. This round piece was punctuated with a bold-toned flowering plant atop. It effortlessly matches the pillows and colors of the contemporary canvas.
Miami,
Miami Interior Designers,
Miami Interior Designer,
Interior Designers Miami,
Interior Designer Miami,
Modern Interior Designers,
Modern Interior Designer,
Modern interior decorators,
Modern interior decorator,
Contemporary Interior Designers,
Contemporary Interior Designer,
Interior design decorators,
Interior design decorator,
Interior Decoration and Design,
Black Interior Designers,
Black Interior Designer,
Interior designer,
Interior designers,
Interior design decorators,
Interior design decorator,
Home interior designers,
Home interior designer,
Interior design companies,
Interior decorators,
Interior decorator,
Decorators,
Decorator,
Miami Decorators,
Miami Decorator,
Decorators Miami,
Decorator Miami,
Interior Design Firm,
Interior Design Firms,
Interior Designer Firm,
Interior Designer Firms,
Interior design,
Interior designs,
Home decorators,
Interior decorating Miami,
Best Interior Designers,
Interior design decorator,
Modern,
Pent house design,
white interiors,
Miami, South Miami, Miami Beach, South Beach, Williams Island, Sunny Isles, Surfside, Fisher Island, Aventura, Brickell, Brickell Key, Key Biscayne, Coral Gables, CocoPlum, Coconut Grove, Pinecrest, Miami Design District, Golden Beach, Downtown Miami, Miami Interior Designers, Miami Interior Designer, Interior Designers Miami, Modern Interior Designers, Modern Interior Designer, Modern interior decorators, Contemporary Interior Designers, Interior decorators, Interior decorator , Interior designer, Interior designers, Luxury, modern, best, unique, real estate, decor
J Design Group – Miami Interior Design Firm – Modern – Contemporary
Contact us: (305) 444-4611
http://www.JDesignGroup.com
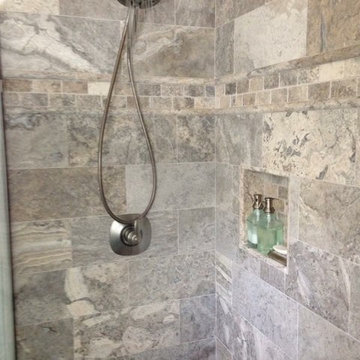
他の地域にある高級な中くらいなモダンスタイルのおしゃれなマスターバスルーム (ガラス扉のキャビネット、白いキャビネット、アルコーブ型浴槽、アルコーブ型シャワー、ベージュのタイル、石タイル、ベージュの壁、磁器タイルの床、ベッセル式洗面器、ガラスの洗面台、ベージュの床、引戸のシャワー) の写真
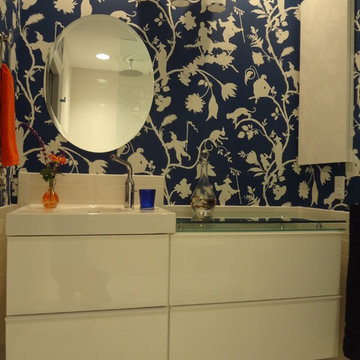
By merging 2 closets I created a wonderful bath. The wallpaper is Scalamandra , the vanity from Ikea and the wall tile is basic subway tile.
ローリーにあるお手頃価格の小さなエクレクティックスタイルのおしゃれなマスターバスルーム (コンソール型シンク、ガラス扉のキャビネット、白いキャビネット、ガラスの洗面台、オープン型シャワー、一体型トイレ 、白いタイル、磁器タイル、磁器タイルの床、青い壁) の写真
ローリーにあるお手頃価格の小さなエクレクティックスタイルのおしゃれなマスターバスルーム (コンソール型シンク、ガラス扉のキャビネット、白いキャビネット、ガラスの洗面台、オープン型シャワー、一体型トイレ 、白いタイル、磁器タイル、磁器タイルの床、青い壁) の写真
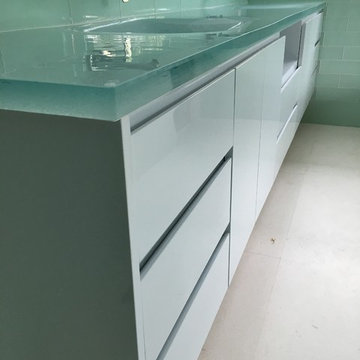
マイアミにある広いコンテンポラリースタイルのおしゃれなマスターバスルーム (ガラス扉のキャビネット、白いキャビネット、白い壁、ガラスの洗面台) の写真
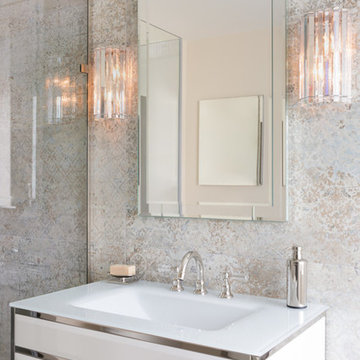
Essentially a thoroughfare between bedroom and dressing room, this bathroom required a meticulously planned layout. We started by removing a false ceiling to restore the room to its original height and achieve a better sense of space. The position of plumbing was also restricted, meaning the shower and bath positions were dictated by the available drainage gradients. This left the vanity unit to create a focal point when entering from the bedroom.
Of course the vanity in question couldn’t be very big so it had to earn its impact in other ways. Designed to our designers bespoke specification, it is a modern interpretation of a classic washstand with integrated white-glass basin and polished nickel frame.
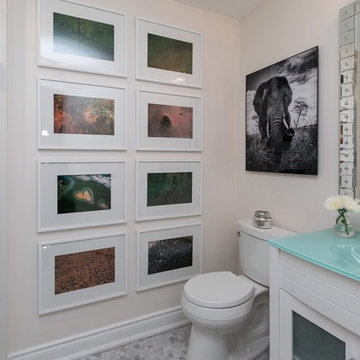
トロントにある中くらいなコンテンポラリースタイルのおしゃれなバスルーム (浴槽なし) (ガラス扉のキャビネット、白いキャビネット、アルコーブ型シャワー、分離型トイレ、グレーのタイル、大理石タイル、白い壁、大理石の床、一体型シンク、ガラスの洗面台、グレーの床、開き戸のシャワー、ターコイズの洗面カウンター) の写真
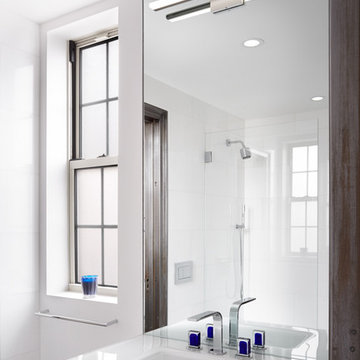
Photography by Jon Shireman
ニューヨークにある高級な小さなエクレクティックスタイルのおしゃれなマスターバスルーム (ガラス扉のキャビネット、白いキャビネット、バリアフリー、壁掛け式トイレ、白いタイル、大理石タイル、白い壁、大理石の床、一体型シンク、ガラスの洗面台、白い床、オープンシャワー、白い洗面カウンター) の写真
ニューヨークにある高級な小さなエクレクティックスタイルのおしゃれなマスターバスルーム (ガラス扉のキャビネット、白いキャビネット、バリアフリー、壁掛け式トイレ、白いタイル、大理石タイル、白い壁、大理石の床、一体型シンク、ガラスの洗面台、白い床、オープンシャワー、白い洗面カウンター) の写真
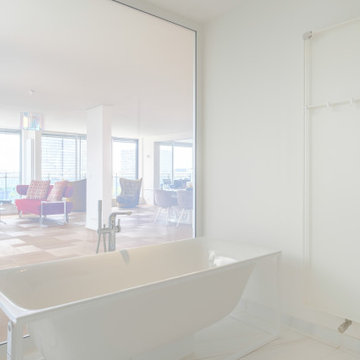
Vitre Privalite
パリにある広いコンテンポラリースタイルのおしゃれなマスターバスルーム (ガラス扉のキャビネット、白いキャビネット、置き型浴槽、バリアフリー、壁掛け式トイレ、白いタイル、大理石の床、一体型シンク、ガラスの洗面台、白い床、オープンシャワー、白い洗面カウンター) の写真
パリにある広いコンテンポラリースタイルのおしゃれなマスターバスルーム (ガラス扉のキャビネット、白いキャビネット、置き型浴槽、バリアフリー、壁掛け式トイレ、白いタイル、大理石の床、一体型シンク、ガラスの洗面台、白い床、オープンシャワー、白い洗面カウンター) の写真
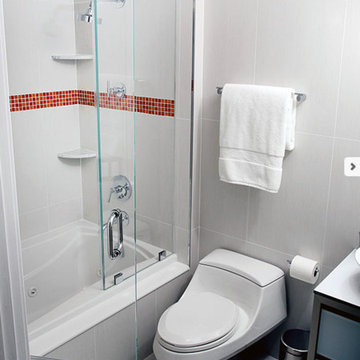
ニューヨークにある小さなモダンスタイルのおしゃれな浴室 (ガラス扉のキャビネット、白いキャビネット、ガラスタイル、グレーの壁、ベッセル式洗面器、ガラスの洗面台、シャワー付き浴槽 、一体型トイレ 、白いタイル) の写真
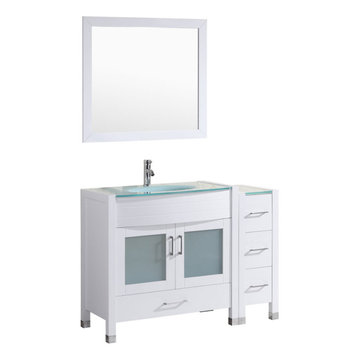
36 White Vanity Set - One 24 Sink Base, One 12 Drawer Base (LV3-C1-36-W)
フィラデルフィアにあるお手頃価格の中くらいなコンテンポラリースタイルのおしゃれなマスターバスルーム (ガラス扉のキャビネット、白いキャビネット、一体型シンク、ガラスの洗面台、白い洗面カウンター、洗面台1つ、造り付け洗面台) の写真
フィラデルフィアにあるお手頃価格の中くらいなコンテンポラリースタイルのおしゃれなマスターバスルーム (ガラス扉のキャビネット、白いキャビネット、一体型シンク、ガラスの洗面台、白い洗面カウンター、洗面台1つ、造り付け洗面台) の写真
浴室・バスルーム (ガラスの洗面台、白いキャビネット、ガラス扉のキャビネット) の写真
1