浴室・バスルーム (ガラスの洗面台、青いキャビネット、濃色木目調キャビネット、白い壁) の写真
絞り込み:
資材コスト
並び替え:今日の人気順
写真 1〜20 枚目(全 250 枚)
1/5
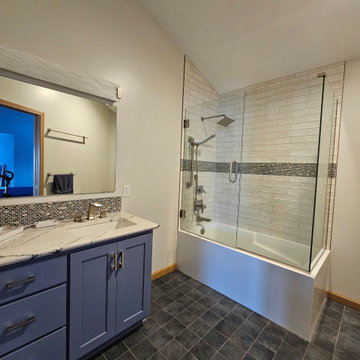
Soaking tub with glass surround. Accent tile used at the sink and in the shower surround.
他の地域にあるお手頃価格の中くらいなモダンスタイルのおしゃれな浴室 (フラットパネル扉のキャビネット、青いキャビネット、コーナー型浴槽、コーナー設置型シャワー、白いタイル、セラミックタイル、白い壁、磁器タイルの床、アンダーカウンター洗面器、ガラスの洗面台、青い床、開き戸のシャワー、白い洗面カウンター、洗面台1つ、造り付け洗面台、三角天井) の写真
他の地域にあるお手頃価格の中くらいなモダンスタイルのおしゃれな浴室 (フラットパネル扉のキャビネット、青いキャビネット、コーナー型浴槽、コーナー設置型シャワー、白いタイル、セラミックタイル、白い壁、磁器タイルの床、アンダーカウンター洗面器、ガラスの洗面台、青い床、開き戸のシャワー、白い洗面カウンター、洗面台1つ、造り付け洗面台、三角天井) の写真
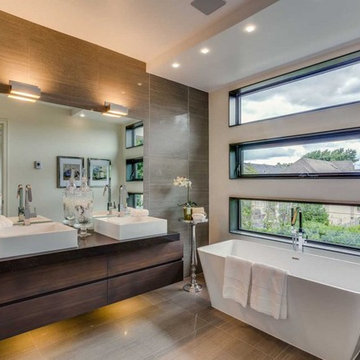
トロントにある高級な中くらいなモダンスタイルのおしゃれなマスターバスルーム (フラットパネル扉のキャビネット、濃色木目調キャビネット、置き型浴槽、コーナー設置型シャワー、分離型トイレ、白いタイル、白い壁、ガラスの洗面台、磁器タイルの床、ベッセル式洗面器) の写真

Ballroom Baths & Home Design: Basket Weave Bath
オースティンにある広いコンテンポラリースタイルのおしゃれなバスルーム (浴槽なし) (ガラス扉のキャビネット、濃色木目調キャビネット、アルコーブ型浴槽、シャワー付き浴槽 、分離型トイレ、白いタイル、磁器タイル、白い壁、磁器タイルの床、一体型シンク、ガラスの洗面台、白い床、開き戸のシャワー、青い洗面カウンター) の写真
オースティンにある広いコンテンポラリースタイルのおしゃれなバスルーム (浴槽なし) (ガラス扉のキャビネット、濃色木目調キャビネット、アルコーブ型浴槽、シャワー付き浴槽 、分離型トイレ、白いタイル、磁器タイル、白い壁、磁器タイルの床、一体型シンク、ガラスの洗面台、白い床、開き戸のシャワー、青い洗面カウンター) の写真
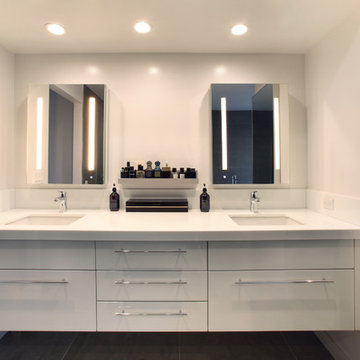
Photo by Aidin Foster Lara
オレンジカウンティにあるモダンスタイルのおしゃれなマスターバスルーム (フラットパネル扉のキャビネット、濃色木目調キャビネット、置き型浴槽、バリアフリー、黒いタイル、白い壁、アンダーカウンター洗面器、ガラスの洗面台、グレーの床、開き戸のシャワー、白い洗面カウンター) の写真
オレンジカウンティにあるモダンスタイルのおしゃれなマスターバスルーム (フラットパネル扉のキャビネット、濃色木目調キャビネット、置き型浴槽、バリアフリー、黒いタイル、白い壁、アンダーカウンター洗面器、ガラスの洗面台、グレーの床、開き戸のシャワー、白い洗面カウンター) の写真
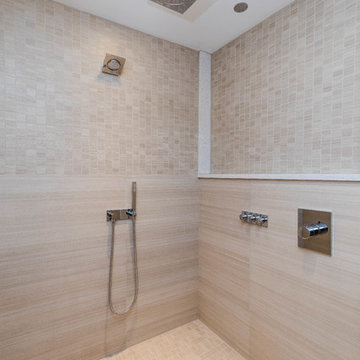
Neil Sy
シカゴにあるラグジュアリーな広いコンテンポラリースタイルのおしゃれなマスターバスルーム (フラットパネル扉のキャビネット、濃色木目調キャビネット、アルコーブ型浴槽、シャワー付き浴槽 、一体型トイレ 、ベージュのタイル、磁器タイル、白い壁、磁器タイルの床、アンダーカウンター洗面器、ガラスの洗面台、ベージュの床、シャワーカーテン) の写真
シカゴにあるラグジュアリーな広いコンテンポラリースタイルのおしゃれなマスターバスルーム (フラットパネル扉のキャビネット、濃色木目調キャビネット、アルコーブ型浴槽、シャワー付き浴槽 、一体型トイレ 、ベージュのタイル、磁器タイル、白い壁、磁器タイルの床、アンダーカウンター洗面器、ガラスの洗面台、ベージュの床、シャワーカーテン) の写真
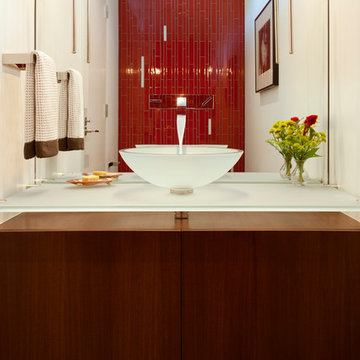
サンタバーバラにある高級な中くらいなコンテンポラリースタイルのおしゃれな浴室 (フラットパネル扉のキャビネット、濃色木目調キャビネット、赤いタイル、セラミックタイル、白い壁、セメントタイルの床、ベッセル式洗面器、ガラスの洗面台) の写真
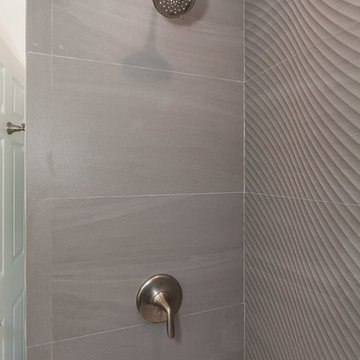
ロサンゼルスにあるお手頃価格の中くらいなトランジショナルスタイルのおしゃれなバスルーム (浴槽なし) (家具調キャビネット、濃色木目調キャビネット、アルコーブ型浴槽、シャワー付き浴槽 、一体型トイレ 、茶色いタイル、磁器タイル、白い壁、磁器タイルの床、ベッセル式洗面器、ガラスの洗面台) の写真
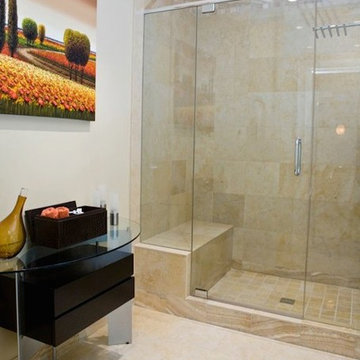
アトランタにある広いコンテンポラリースタイルのおしゃれなマスターバスルーム (ガラス扉のキャビネット、濃色木目調キャビネット、アルコーブ型シャワー、ベージュのタイル、石タイル、白い壁、セラミックタイルの床、ガラスの洗面台、ベージュの床、開き戸のシャワー) の写真
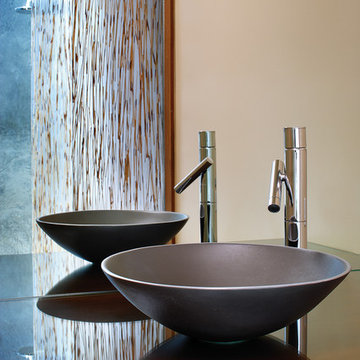
This remodeled bathroom now serves as powder room for the kitchen/family room and a guest bath adjacent to the media room with its pull-down Murphy bed. The new cabinet features a sink made of recycled aluminum and a glass countertop. Reflected in the mirror is the shower with its skylight and enclosure made of 3-form recycle resin panels with embedded reeds.
Design Team: Tracy Stone, Donatella Cusma', Sherry Cefali
Engineer: Dave Cefali
Photo: Lawrence Anderson

Modena Vanity in Royal Blue
Available in grey, white & Royal Blue (28"- 60")
Wood/plywood combination with tempered glass countertop, soft closing doors as well as drawers. Satin nickel hardware finish.
Mirror option available.
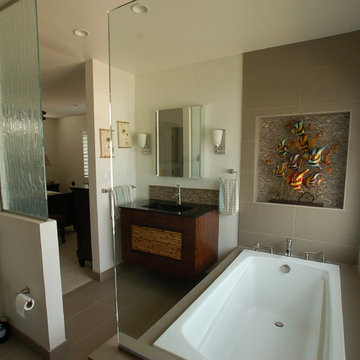
サンディエゴにある中くらいなトランジショナルスタイルのおしゃれなマスターバスルーム (フラットパネル扉のキャビネット、濃色木目調キャビネット、ドロップイン型浴槽、アルコーブ型シャワー、一体型トイレ 、ベージュのタイル、セラミックタイル、白い壁、磁器タイルの床、一体型シンク、ガラスの洗面台) の写真
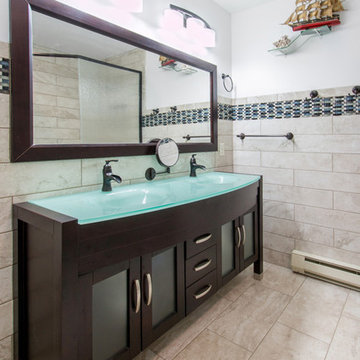
Gorgeous tile work and vanity with double sink were added to this home in Lake Geneva.
ミルウォーキーにある中くらいなコンテンポラリースタイルのおしゃれなマスターバスルーム (落し込みパネル扉のキャビネット、濃色木目調キャビネット、アルコーブ型シャワー、分離型トイレ、黒いタイル、青いタイル、白いタイル、モザイクタイル、白い壁、セラミックタイルの床、一体型シンク、ガラスの洗面台、ベージュの床、オープンシャワー) の写真
ミルウォーキーにある中くらいなコンテンポラリースタイルのおしゃれなマスターバスルーム (落し込みパネル扉のキャビネット、濃色木目調キャビネット、アルコーブ型シャワー、分離型トイレ、黒いタイル、青いタイル、白いタイル、モザイクタイル、白い壁、セラミックタイルの床、一体型シンク、ガラスの洗面台、ベージュの床、オープンシャワー) の写真

This award winning small master bathroom has porcelain tiles with a warm Carrara look that creates a light, airy look. Stainless steel tiles create a horizontal rhythm and match the brushed nickle hardware. River rock on the shower floor massage feet while providing a nonskid surface. The custom vanity offers maximum storage space; the recessed medicine cabinet has an interior light that automatically turns on as well as an outlet shelf for charging shavers and toothbrushes.
Photography Lauren Hagerstrom
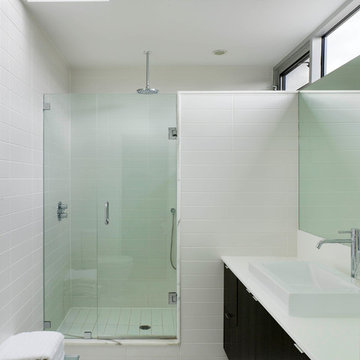
This impressive detached building is located in the heart of the bustling Dundas West strip, and presents a unique opportunity for creative live + work space.
Designed by Kohn Shnier Architects, the building was completed in 2008 and has been owner-occupied ever since. Modern steel and concrete construction enable clear spans throughout, and the virtual elimination of bulkheads. The main floor features a dynamic retail space, that connects to a lower level with high ceilings – perfect as a workshop, atelier or as an extension of the retail.
Upstairs, a spacious loft-like apartment is spread over 2 floors. The mainfloor includes a decadent chef’s kitchen finished in Corian, with a large eat-at island. The combined living & dining rooms connect with a large south-facing terrace with exceptional natural light and neighbourhood views. Upstairs, the master bathroom features abundant built-in closets, together with a generous ensuite bathroom. A second open space is presently used as a studio, but is easily converted to a closed 2nd bedroom.
Parking is provided at the rear of the building, and the rooftop functions as a green roof. The finest materials have been used in this very special building, from anodized aluminium windows paired with black manganese brick, to high quality appliances and dual furnaces to provide adequate heating and fire separation between the retail and residential units. Photo by Tom Arban
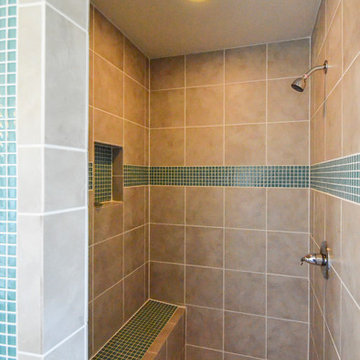
カンザスシティにある高級な広いモダンスタイルのおしゃれなマスターバスルーム (ベッセル式洗面器、フラットパネル扉のキャビネット、濃色木目調キャビネット、ガラスの洗面台、アルコーブ型浴槽、オープン型シャワー、マルチカラーのタイル、ガラスタイル、白い壁、濃色無垢フローリング) の写真
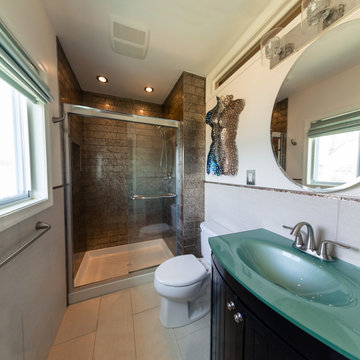
フィラデルフィアにある中くらいなトランジショナルスタイルのおしゃれなバスルーム (浴槽なし) (濃色木目調キャビネット、アルコーブ型浴槽、アルコーブ型シャワー、分離型トイレ、茶色いタイル、メタルタイル、白い壁、磁器タイルの床、一体型シンク、ガラスの洗面台、白い床、引戸のシャワー、グリーンの洗面カウンター) の写真
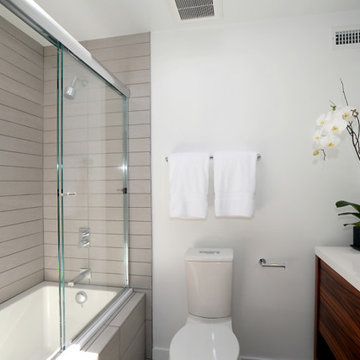
After Picture-Bathroom
サンフランシスコにある小さなモダンスタイルのおしゃれなマスターバスルーム (フラットパネル扉のキャビネット、濃色木目調キャビネット、アルコーブ型浴槽、シャワー付き浴槽 、一体型トイレ 、ベージュのタイル、一体型シンク、ガラスの洗面台、引戸のシャワー、白い洗面カウンター、白い壁) の写真
サンフランシスコにある小さなモダンスタイルのおしゃれなマスターバスルーム (フラットパネル扉のキャビネット、濃色木目調キャビネット、アルコーブ型浴槽、シャワー付き浴槽 、一体型トイレ 、ベージュのタイル、一体型シンク、ガラスの洗面台、引戸のシャワー、白い洗面カウンター、白い壁) の写真
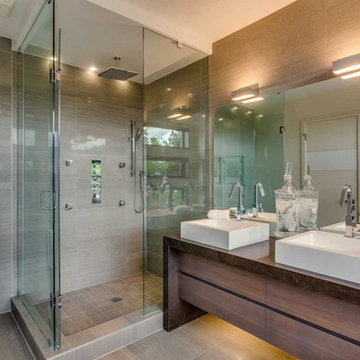
トロントにある高級な中くらいなモダンスタイルのおしゃれなマスターバスルーム (フラットパネル扉のキャビネット、濃色木目調キャビネット、置き型浴槽、コーナー設置型シャワー、分離型トイレ、白い壁、磁器タイルの床、ガラスの洗面台、グレーのタイル、ベッセル式洗面器) の写真

This small guest bathroom was remodeled with the intent to create a modern atmosphere. Floating vanity and a floating toilet complement the modern bathroom feel. With a touch of color on the vanity backsplash adds to the design of the shower tiling. www.remodelworks.com
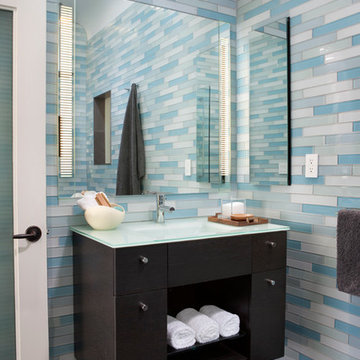
ASID Design Excellence First Place Residential – Whole House Under 2,500 SF: Michael Merrill Design Studio completely remodeled this Edwardian penthouse to create a cohesive space that reflected the client’s desire to have each room unique and different from one another, ranging in styles from traditional to modern, masculine to feminine.
Photos © Paul Dyer Photography
浴室・バスルーム (ガラスの洗面台、青いキャビネット、濃色木目調キャビネット、白い壁) の写真
1