浴室・バスルーム (ガラスの洗面台、木製洗面台、レンガ壁) の写真
絞り込み:
資材コスト
並び替え:今日の人気順
写真 1〜20 枚目(全 107 枚)
1/4

ラグジュアリーな小さなコンテンポラリースタイルのおしゃれなバスルーム (浴槽なし) (インセット扉のキャビネット、中間色木目調キャビネット、バリアフリー、壁掛け式トイレ、ベージュのタイル、石スラブタイル、ベージュの壁、ライムストーンの床、ベッセル式洗面器、木製洗面台、ベージュの床、オープンシャワー、ブラウンの洗面カウンター、ニッチ、洗面台1つ、フローティング洗面台、折り上げ天井、レンガ壁) の写真

Hexagon Bathroom, Small Bathrooms Perth, Small Bathroom Renovations Perth, Bathroom Renovations Perth WA, Open Shower, Small Ensuite Ideas, Toilet In Shower, Shower and Toilet Area, Small Bathroom Ideas, Subway and Hexagon Tiles, Wood Vanity Benchtop, Rimless Toilet, Black Vanity Basin

ハンプシャーにある中くらいなカントリー風のおしゃれなバスルーム (浴槽なし) (中間色木目調キャビネット、オープン型シャワー、セラミックタイルの床、コンソール型シンク、木製洗面台、グレーの床、オープンシャワー、洗面台1つ、独立型洗面台、表し梁、レンガ壁) の写真
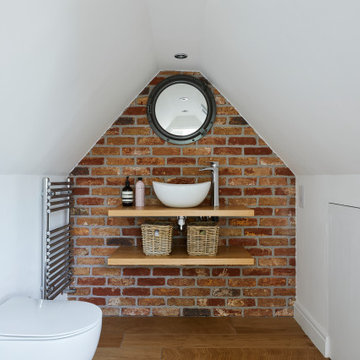
Stunning family room located in the loft, provides an area for the entire household to enjoy. A beautiful living room, that is bright and airy.
ロンドンにある中くらいなトランジショナルスタイルのおしゃれな浴室 (白い壁、三角天井、無垢フローリング、ベッセル式洗面器、木製洗面台、茶色い床、ベージュのカウンター、洗面台1つ、レンガ壁) の写真
ロンドンにある中くらいなトランジショナルスタイルのおしゃれな浴室 (白い壁、三角天井、無垢フローリング、ベッセル式洗面器、木製洗面台、茶色い床、ベージュのカウンター、洗面台1つ、レンガ壁) の写真
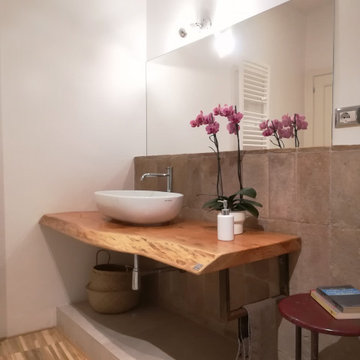
Le vecchie pianelle in cotto del solaio sono stare riusate come rivestimento. Le piastrelle della doccia riprendono motivi a smalto tipici delle ceramiche medievali, ma in maniera frammentata. La mensola in rovere rustico armonizza a da calore all'ambiente.

Extension and refurbishment of a semi-detached house in Hern Hill.
Extensions are modern using modern materials whilst being respectful to the original house and surrounding fabric.
Views to the treetops beyond draw occupants from the entrance, through the house and down to the double height kitchen at garden level.
From the playroom window seat on the upper level, children (and adults) can climb onto a play-net suspended over the dining table.
The mezzanine library structure hangs from the roof apex with steel structure exposed, a place to relax or work with garden views and light. More on this - the built-in library joinery becomes part of the architecture as a storage wall and transforms into a gorgeous place to work looking out to the trees. There is also a sofa under large skylights to chill and read.
The kitchen and dining space has a Z-shaped double height space running through it with a full height pantry storage wall, large window seat and exposed brickwork running from inside to outside. The windows have slim frames and also stack fully for a fully indoor outdoor feel.
A holistic retrofit of the house provides a full thermal upgrade and passive stack ventilation throughout. The floor area of the house was doubled from 115m2 to 230m2 as part of the full house refurbishment and extension project.
A huge master bathroom is achieved with a freestanding bath, double sink, double shower and fantastic views without being overlooked.
The master bedroom has a walk-in wardrobe room with its own window.
The children's bathroom is fun with under the sea wallpaper as well as a separate shower and eaves bath tub under the skylight making great use of the eaves space.
The loft extension makes maximum use of the eaves to create two double bedrooms, an additional single eaves guest room / study and the eaves family bathroom.
5 bedrooms upstairs.

他の地域にあるトランジショナルスタイルのおしゃれな浴室 (グレーのキャビネット、置き型浴槽、オープン型シャワー、壁掛け式トイレ、グレーのタイル、グレーの壁、コンクリートの床、ベッセル式洗面器、木製洗面台、グレーの床、オープンシャワー、シャワーベンチ、洗面台2つ、造り付け洗面台、表し梁、レンガ壁) の写真
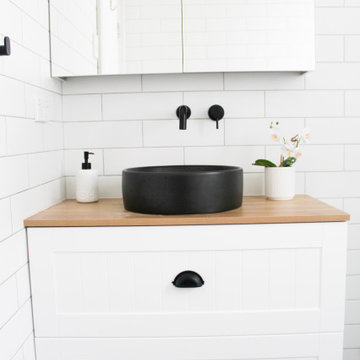
Hexagon Bathroom, Small Bathrooms Perth, Small Bathroom Renovations Perth, Bathroom Renovations Perth WA, Open Shower, Small Ensuite Ideas, Toilet In Shower, Shower and Toilet Area, Small Bathroom Ideas, Subway and Hexagon Tiles, Wood Vanity Benchtop, Rimless Toilet, Black Vanity Basin

double rain shower in Master bath
カンザスシティにある高級な広いインダストリアルスタイルのおしゃれなマスターバスルーム (オープンシェルフ、濃色木目調キャビネット、洗い場付きシャワー、グレーのタイル、セメントタイル、グレーの壁、コンクリートの床、ベッセル式洗面器、木製洗面台、グレーの床、オープンシャワー、ブラウンの洗面カウンター、洗面台1つ、フローティング洗面台、表し梁、レンガ壁) の写真
カンザスシティにある高級な広いインダストリアルスタイルのおしゃれなマスターバスルーム (オープンシェルフ、濃色木目調キャビネット、洗い場付きシャワー、グレーのタイル、セメントタイル、グレーの壁、コンクリートの床、ベッセル式洗面器、木製洗面台、グレーの床、オープンシャワー、ブラウンの洗面カウンター、洗面台1つ、フローティング洗面台、表し梁、レンガ壁) の写真
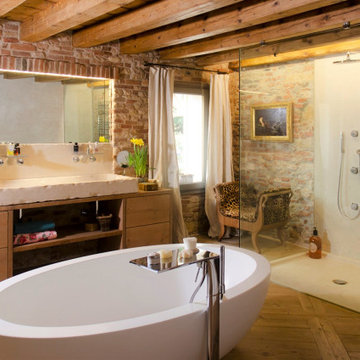
ヴェネツィアにあるエクレクティックスタイルのおしゃれなマスターバスルーム (フラットパネル扉のキャビネット、淡色木目調キャビネット、置き型浴槽、バリアフリー、無垢フローリング、ベッセル式洗面器、木製洗面台、開き戸のシャワー、洗面台1つ、独立型洗面台、表し梁、レンガ壁) の写真
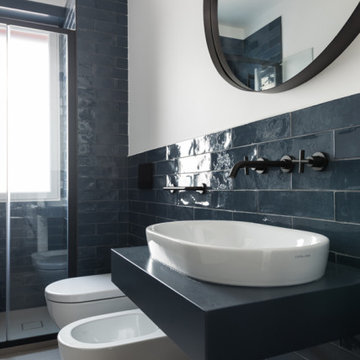
ローマにあるお手頃価格の小さなコンテンポラリースタイルのおしゃれなバスルーム (浴槽なし) (青いキャビネット、アルコーブ型シャワー、壁掛け式トイレ、青いタイル、磁器タイル、白い壁、磁器タイルの床、ベッセル式洗面器、木製洗面台、ベージュの床、開き戸のシャワー、青い洗面カウンター、洗面台1つ、フローティング洗面台、レンガ壁) の写真

Realizzazione di una sala bagno adiacente alla camera padronale. La richiesta del committente è di avere il doppio servizio LUI, LEI. Inseriamo una grande doccia fra i due servizi sfruttando la nicchia con mattoni che era il vecchio passaggi porta. Nel sotto finestra realizziamo il mobile a taglio frattino con nascosti gli impianti elettrici di servizio. Un'armadio porta biancheria con anta in legno richiama le due ante scorrevoli della piccola cabina armadi. La vasca stile retrò completa l'atmosfera di questa importante sala. Abbiamo gestito le luci con tre piccoli lampadari in ceramica bianca disposti in linea, con l'aggiunta di tre punti luce con supporti in cotto montati sulle travi e nascosti, inoltre le due specchiere hanno un taglio verticale di luce LED. I sanitari mantengono un gusto classico con le vaschette dell'acqua in ceramica. A terra pianelle di cotto realizzate a mano nel Borgo. Mentre di taglio industial sono le chiusure in metallo.

Bagno Main
フィレンツェにあるラグジュアリーな巨大な地中海スタイルのおしゃれなマスターバスルーム (オープンシェルフ、中間色木目調キャビネット、置き型浴槽、オープン型シャワー、分離型トイレ、赤いタイル、テラコッタタイル、黄色い壁、濃色無垢フローリング、ベッセル式洗面器、木製洗面台、茶色い床、オープンシャワー、ブラウンの洗面カウンター、洗面台2つ、独立型洗面台、板張り天井、レンガ壁) の写真
フィレンツェにあるラグジュアリーな巨大な地中海スタイルのおしゃれなマスターバスルーム (オープンシェルフ、中間色木目調キャビネット、置き型浴槽、オープン型シャワー、分離型トイレ、赤いタイル、テラコッタタイル、黄色い壁、濃色無垢フローリング、ベッセル式洗面器、木製洗面台、茶色い床、オープンシャワー、ブラウンの洗面カウンター、洗面台2つ、独立型洗面台、板張り天井、レンガ壁) の写真

他の地域にある巨大なインダストリアルスタイルのおしゃれなマスターバスルーム (フラットパネル扉のキャビネット、中間色木目調キャビネット、コーナー設置型シャワー、赤い壁、ベッセル式洗面器、木製洗面台、グレーの床、開き戸のシャワー、ブラウンの洗面カウンター、洗面台2つ、フローティング洗面台、レンガ壁) の写真

Extension and refurbishment of a semi-detached house in Hern Hill.
Extensions are modern using modern materials whilst being respectful to the original house and surrounding fabric.
Views to the treetops beyond draw occupants from the entrance, through the house and down to the double height kitchen at garden level.
From the playroom window seat on the upper level, children (and adults) can climb onto a play-net suspended over the dining table.
The mezzanine library structure hangs from the roof apex with steel structure exposed, a place to relax or work with garden views and light. More on this - the built-in library joinery becomes part of the architecture as a storage wall and transforms into a gorgeous place to work looking out to the trees. There is also a sofa under large skylights to chill and read.
The kitchen and dining space has a Z-shaped double height space running through it with a full height pantry storage wall, large window seat and exposed brickwork running from inside to outside. The windows have slim frames and also stack fully for a fully indoor outdoor feel.
A holistic retrofit of the house provides a full thermal upgrade and passive stack ventilation throughout. The floor area of the house was doubled from 115m2 to 230m2 as part of the full house refurbishment and extension project.
A huge master bathroom is achieved with a freestanding bath, double sink, double shower and fantastic views without being overlooked.
The master bedroom has a walk-in wardrobe room with its own window.
The children's bathroom is fun with under the sea wallpaper as well as a separate shower and eaves bath tub under the skylight making great use of the eaves space.
The loft extension makes maximum use of the eaves to create two double bedrooms, an additional single eaves guest room / study and the eaves family bathroom.
5 bedrooms upstairs.

バルセロナにある高級な小さなインダストリアルスタイルのおしゃれな浴室 (シェーカースタイル扉のキャビネット、白いキャビネット、壁掛け式トイレ、モノトーンのタイル、コンソール型シンク、木製洗面台、洗面台1つ、造り付け洗面台、レンガ壁) の写真
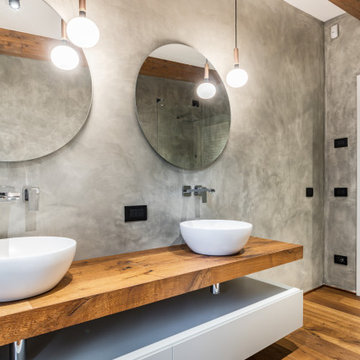
ローマにあるインダストリアルスタイルのおしゃれな浴室 (白いキャビネット、淡色無垢フローリング、木製洗面台、茶色い床、オープンシャワー、ブラウンの洗面カウンター、洗面台2つ、フローティング洗面台、表し梁、レンガ壁) の写真
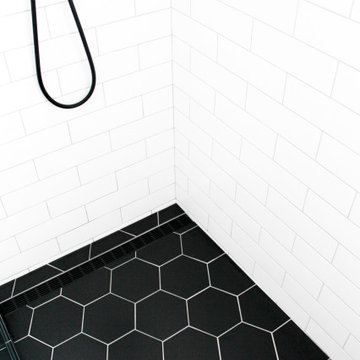
Hexagon Bathroom, Small Bathrooms Perth, Small Bathroom Renovations Perth, Bathroom Renovations Perth WA, Open Shower, Small Ensuite Ideas, Toilet In Shower, Shower and Toilet Area, Small Bathroom Ideas, Subway and Hexagon Tiles, Wood Vanity Benchtop, Rimless Toilet, Black Vanity Basin
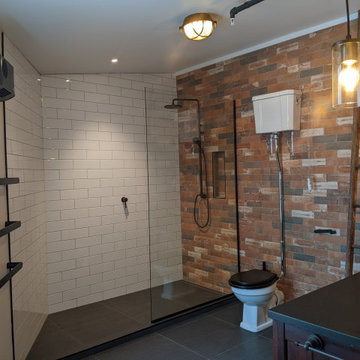
Industrial lighting. Open shower. Heated towel ladder and a ladder make this room a honest tribute to the old factory that used to be here.
ウェリントンにある高級な中くらいなインダストリアルスタイルのおしゃれなマスターバスルーム (シェーカースタイル扉のキャビネット、茶色いキャビネット、オープン型シャワー、分離型トイレ、茶色いタイル、セラミックタイル、白い壁、セラミックタイルの床、ベッセル式洗面器、木製洗面台、グレーの床、オープンシャワー、黒い洗面カウンター、ニッチ、洗面台1つ、造り付け洗面台、レンガ壁) の写真
ウェリントンにある高級な中くらいなインダストリアルスタイルのおしゃれなマスターバスルーム (シェーカースタイル扉のキャビネット、茶色いキャビネット、オープン型シャワー、分離型トイレ、茶色いタイル、セラミックタイル、白い壁、セラミックタイルの床、ベッセル式洗面器、木製洗面台、グレーの床、オープンシャワー、黒い洗面カウンター、ニッチ、洗面台1つ、造り付け洗面台、レンガ壁) の写真
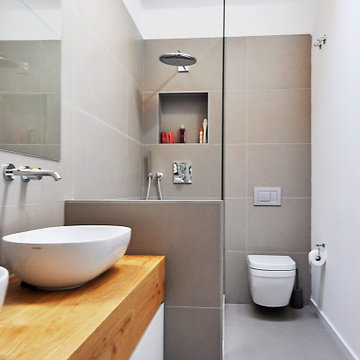
バルセロナにあるお手頃価格の広いモダンスタイルのおしゃれなマスターバスルーム (フラットパネル扉のキャビネット、白いキャビネット、バリアフリー、壁掛け式トイレ、グレーのタイル、セラミックタイル、セラミックタイルの床、木製洗面台、グレーの床、ブラウンの洗面カウンター、トイレ室、洗面台2つ、造り付け洗面台、表し梁、レンガ壁、グレーの壁、オープンシャワー) の写真
浴室・バスルーム (ガラスの洗面台、木製洗面台、レンガ壁) の写真
1