浴室・バスルーム (ガラスの洗面台、木製洗面台、大理石の床、磁器タイル) の写真
絞り込み:
資材コスト
並び替え:今日の人気順
写真 1〜20 枚目(全 71 枚)
1/5

フィラデルフィアにある中くらいなコンテンポラリースタイルのおしゃれなマスターバスルーム (猫足バスタブ、オープン型シャワー、白いタイル、磁器タイル、白い壁、大理石の床、アンダーカウンター洗面器、白い床、オープンシャワー、フラットパネル扉のキャビネット、淡色木目調キャビネット、木製洗面台、ブラウンの洗面カウンター) の写真
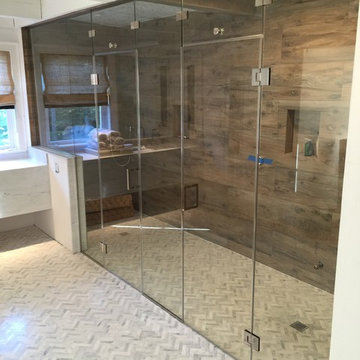
アトランタにある高級な広いモダンスタイルのおしゃれなマスターバスルーム (フラットパネル扉のキャビネット、グレーのキャビネット、置き型浴槽、洗い場付きシャワー、一体型トイレ 、茶色いタイル、磁器タイル、白い壁、大理石の床、アンダーカウンター洗面器、木製洗面台、白い床、開き戸のシャワー) の写真

Custom Built Shower niche for client. All the shower fixtures are controlled by this digital interface from Kohler's DTV+.
タンパにあるラグジュアリーな広いトランジショナルスタイルのおしゃれなマスターバスルーム (レイズドパネル扉のキャビネット、白いキャビネット、ドロップイン型浴槽、ダブルシャワー、一体型トイレ 、白いタイル、磁器タイル、グレーの壁、大理石の床、アンダーカウンター洗面器、ガラスの洗面台、白い床、開き戸のシャワー、白い洗面カウンター) の写真
タンパにあるラグジュアリーな広いトランジショナルスタイルのおしゃれなマスターバスルーム (レイズドパネル扉のキャビネット、白いキャビネット、ドロップイン型浴槽、ダブルシャワー、一体型トイレ 、白いタイル、磁器タイル、グレーの壁、大理石の床、アンダーカウンター洗面器、ガラスの洗面台、白い床、開き戸のシャワー、白い洗面カウンター) の写真
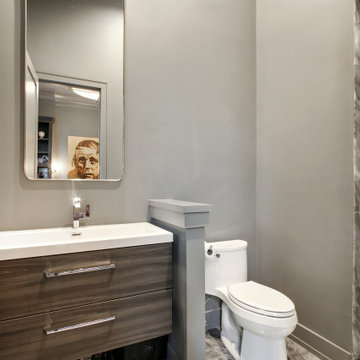
Sofia Joelsson Design, Interior Design Services. Guest Bathroom Bathroom, two story New Orleans new construction. Marble Floors, Large baseboards, wainscot, Glass Shower, Single Vanity,
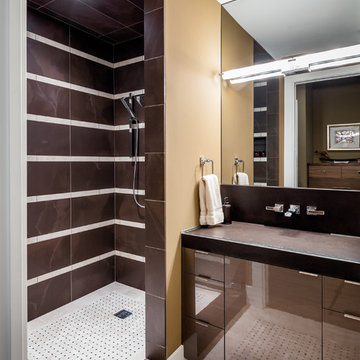
Brad Gillette
グランドラピッズにあるモダンスタイルのおしゃれな浴室 (フラットパネル扉のキャビネット、茶色いキャビネット、木製洗面台、オープン型シャワー、茶色いタイル、磁器タイル、ベージュの壁、大理石の床) の写真
グランドラピッズにあるモダンスタイルのおしゃれな浴室 (フラットパネル扉のキャビネット、茶色いキャビネット、木製洗面台、オープン型シャワー、茶色いタイル、磁器タイル、ベージュの壁、大理石の床) の写真
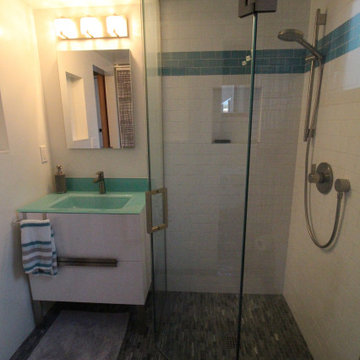
No curb corner shower and modern furniture vanity in the ADU bathroom.
サンディエゴにある低価格の小さなサンタフェスタイルのおしゃれなバスルーム (浴槽なし) (家具調キャビネット、白いキャビネット、コーナー設置型シャワー、分離型トイレ、白いタイル、磁器タイル、黄色い壁、大理石の床、コンソール型シンク、ガラスの洗面台、グレーの床、開き戸のシャワー、青い洗面カウンター) の写真
サンディエゴにある低価格の小さなサンタフェスタイルのおしゃれなバスルーム (浴槽なし) (家具調キャビネット、白いキャビネット、コーナー設置型シャワー、分離型トイレ、白いタイル、磁器タイル、黄色い壁、大理石の床、コンソール型シンク、ガラスの洗面台、グレーの床、開き戸のシャワー、青い洗面カウンター) の写真
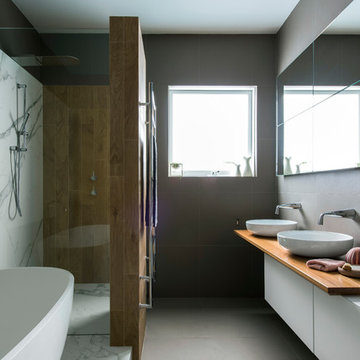
This family home is located in Sydneys Inner West suburb of Haberfield. The architecture a traditional Californian bungalow with high internal ceilings, traditional cornices and mouldings. This bathroom was the only bathroom and with two children now young adults, this bathroom was no longer functional for the entire family. This family was desperate for a clever design, that was modern and fresh, however, complimenting traditional interiors. The clients required a vanity/bench to accommodate two people, freestanding bath, large shower, heated towel rails and towel storage. To fit all the requirements into the existing small footprint, and still have a functional space, was set to be a challenge! Additionally, on the back wall was a large framed window consuming space. The preference was for a more luxurious, contemporary style with timber accents, rather than ultra-crisp and modern. Maximising storage was imperative and the main difficulty was improving the access to the bathroom from the corridor, without comprising the existing linen cabinet. Firstly, the bathroom needed to be slightly bigger in order to accommodate all the clients requirements and as it was the sole family bathroom and it would be a final renovation –this justified increasing its size. We utilized the space where the linen cabinet was in the hallway, however replaced it with another that was recessed from the hallway side into the bathroom. It was disguised in the bathroom by the timber look tiled wall, that we repeated in the shower. By finishing these walls shorter and encasing a vertical led profile within, it gave them a purpose. Increasing the space also provided an opportunity to relocate the entry door and build a wall to recess three mirror cabinets, a toilet cistern and mount a floating bench and double drawer unit. The door now covered the toilet on entry, revealing a grand bathing platform on the left, with a bathtub and large shower, and a new wall that encased a generous shower niche and created a place for heated towel rails. Natural light is important, so the window wasnt removed just relocated to maximise the shower area.To create a sense of luxury, led lighting was mounted under the vanity and bathing platform for ambience and warmth. A contemporary scheme was achieved by using an Australian timber for the custom made bench, complimenting timber details within the home, and warmth added by layering the timber and marble porcelain tiles over a grey wall and floor tile as the base. For the double vanity the bench and drawers are asymmetrically balanced with above counter bowls creating a relaxed yet elegant feThe result of this space is overwhelming, it offers the user a real bathing experience, one that is rich in texture and material and one that is engaging thru design and light. The brief was meet and sum, the clients could not be happier with their new bathroom.
Image by Nicole England
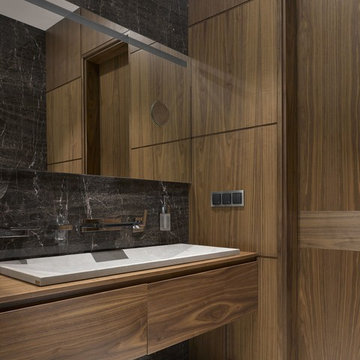
モスクワにある中くらいなコンテンポラリースタイルのおしゃれな浴室 (フラットパネル扉のキャビネット、中間色木目調キャビネット、グレーのタイル、磁器タイル、大理石の床、木製洗面台、横長型シンク、ブラウンの洗面カウンター) の写真
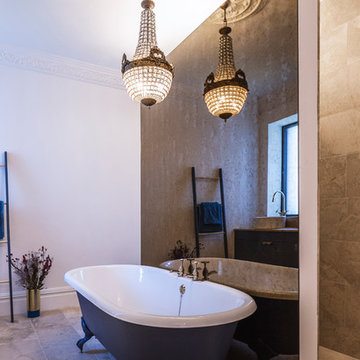
The opulent bathroom features a cast iron roll top bath, gold plated taps, smoky antique mirror, discreet shower and toilet stalls. Ceilings are embellished with handmade plaster ceiling roses and cornicing. Floors are covered with Tuscan quartz marble tiles.
Chandeliers supplied by Agapanthus Interiors https://agapanthusinteriors.com/
Plaster ceiling roses and cornicing by The Coving Warehouse
https://www.covingwarehouse.co.uk/
Roll top bath by The Cast Iron Bath Company
https://www.castironbath.co.uk/
Photo: Rick McCullagh

Free-standing tub, with white honed marble, installed using a herringbone pattern. White matte penny rounds with charcoal grout.
シカゴにある高級な広いミッドセンチュリースタイルのおしゃれなマスターバスルーム (置き型浴槽、アルコーブ型シャワー、モノトーンのタイル、磁器タイル、大理石の床、木製洗面台、白い床、ニッチ、洗面台2つ、造り付け洗面台、板張り天井、羽目板の壁) の写真
シカゴにある高級な広いミッドセンチュリースタイルのおしゃれなマスターバスルーム (置き型浴槽、アルコーブ型シャワー、モノトーンのタイル、磁器タイル、大理石の床、木製洗面台、白い床、ニッチ、洗面台2つ、造り付け洗面台、板張り天井、羽目板の壁) の写真
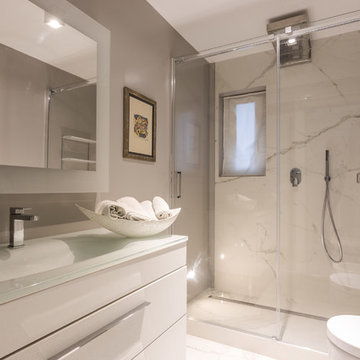
ナポリにある中くらいなモダンスタイルのおしゃれなバスルーム (浴槽なし) (ガラス扉のキャビネット、白いキャビネット、アルコーブ型シャワー、グレーのタイル、磁器タイル、グレーの壁、大理石の床、ガラスの洗面台、白い床、引戸のシャワー、一体型トイレ 、一体型シンク) の写真
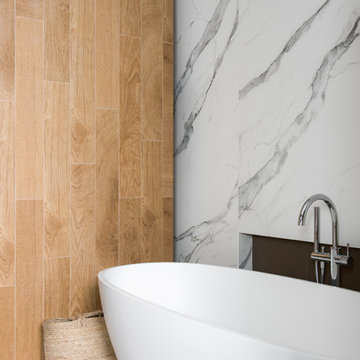
This family home is located in Sydneys Inner West suburb of Haberfield. The architecture a traditional Californian bungalow with high internal ceilings, traditional cornices and mouldings. This bathroom was the only bathroom and with two children now young adults, this bathroom was no longer functional for the entire family. This family was desperate for a clever design, that was modern and fresh, however, complimenting traditional interiors. The clients required a vanity/bench to accommodate two people, freestanding bath, large shower, heated towel rails and towel storage. To fit all the requirements into the existing small footprint, and still have a functional space, was set to be a challenge! Additionally, on the back wall was a large framed window consuming space. The preference was for a more luxurious, contemporary style with timber accents, rather than ultra-crisp and modern. Maximising storage was imperative and the main difficulty was improving the access to the bathroom from the corridor, without comprising the existing linen cabinet. Firstly, the bathroom needed to be slightly bigger in order to accommodate all the clients requirements and as it was the sole family bathroom and it would be a final renovation –this justified increasing its size. We utilized the space where the linen cabinet was in the hallway, however replaced it with another that was recessed from the hallway side into the bathroom. It was disguised in the bathroom by the timber look tiled wall, that we repeated in the shower. By finishing these walls shorter and encasing a vertical led profile within, it gave them a purpose. Increasing the space also provided an opportunity to relocate the entry door and build a wall to recess three mirror cabinets, a toilet cistern and mount a floating bench and double drawer unit. The door now covered the toilet on entry, revealing a grand bathing platform on the left, with a bathtub and large shower, and a new wall that encased a generous shower niche and created a place for heated towel rails. Natural light is important, so the window wasnt removed just relocated to maximise the shower area.To create a sense of luxury, led lighting was mounted under the vanity and bathing platform for ambience and warmth. A contemporary scheme was achieved by using an Australian timber for the custom made bench, complimenting timber details within the home, and warmth added by layering the timber and marble porcelain tiles over a grey wall and floor tile as the base. For the double vanity the bench and drawers are asymmetrically balanced with above counter bowls creating a relaxed yet elegant feThe result of this space is overwhelming, it offers the user a real bathing experience, one that is rich in texture and material and one that is engaging thru design and light. The brief was meet and sum, the clients could not be happier with their new bathroom.
Image by Nicole England
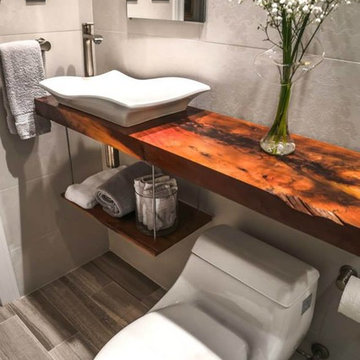
Photo - Vessel View
オースティンにある高級な小さなコンテンポラリースタイルのおしゃれなバスルーム (浴槽なし) (ベッセル式洗面器、落し込みパネル扉のキャビネット、木製洗面台、バリアフリー、一体型トイレ 、白いタイル、磁器タイル、白い壁、大理石の床) の写真
オースティンにある高級な小さなコンテンポラリースタイルのおしゃれなバスルーム (浴槽なし) (ベッセル式洗面器、落し込みパネル扉のキャビネット、木製洗面台、バリアフリー、一体型トイレ 、白いタイル、磁器タイル、白い壁、大理石の床) の写真
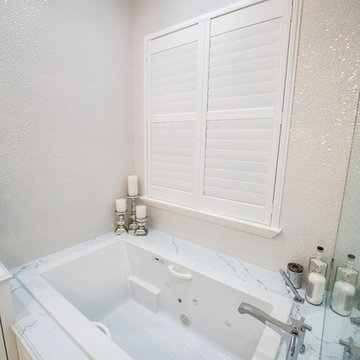
The jetted tub oasis awaits...
タンパにあるラグジュアリーな広いトランジショナルスタイルのおしゃれなマスターバスルーム (レイズドパネル扉のキャビネット、白いキャビネット、ドロップイン型浴槽、ダブルシャワー、一体型トイレ 、白いタイル、磁器タイル、グレーの壁、大理石の床、アンダーカウンター洗面器、ガラスの洗面台、白い床、開き戸のシャワー、白い洗面カウンター) の写真
タンパにあるラグジュアリーな広いトランジショナルスタイルのおしゃれなマスターバスルーム (レイズドパネル扉のキャビネット、白いキャビネット、ドロップイン型浴槽、ダブルシャワー、一体型トイレ 、白いタイル、磁器タイル、グレーの壁、大理石の床、アンダーカウンター洗面器、ガラスの洗面台、白い床、開き戸のシャワー、白い洗面カウンター) の写真
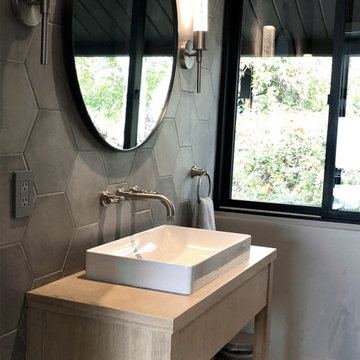
Master Bathroom Remodel
Organic Contemporary
ロサンゼルスにある高級な中くらいなコンテンポラリースタイルのおしゃれなバスルーム (浴槽なし) (フラットパネル扉のキャビネット、ベージュのキャビネット、バリアフリー、グレーのタイル、磁器タイル、大理石の床、ベッセル式洗面器、木製洗面台、白い床、ベージュのカウンター、洗面台1つ、独立型洗面台) の写真
ロサンゼルスにある高級な中くらいなコンテンポラリースタイルのおしゃれなバスルーム (浴槽なし) (フラットパネル扉のキャビネット、ベージュのキャビネット、バリアフリー、グレーのタイル、磁器タイル、大理石の床、ベッセル式洗面器、木製洗面台、白い床、ベージュのカウンター、洗面台1つ、独立型洗面台) の写真
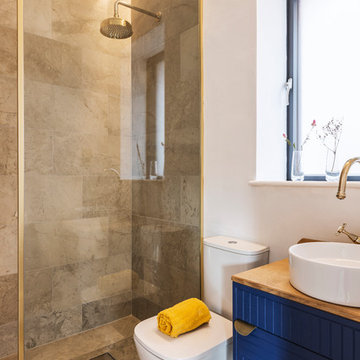
The master ensuite bathroom features a walk-in shower with rainfall shower head and marble tiles. The vanity is made in locally sourced hardwood by John George Fine Cabinetry.
https://johngeorgecabinetry.co.uk/
Photo: Rick McCullagh
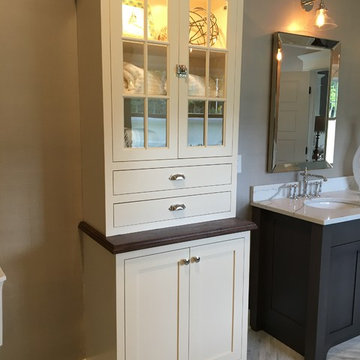
2016 Showcase of Homes Luxury Award Winning Home by La Femme Home Builders, LLC
ボストンにある中くらいなカントリー風のおしゃれなマスターバスルーム (インセット扉のキャビネット、白いキャビネット、置き型浴槽、アルコーブ型シャワー、白いタイル、磁器タイル、グレーの壁、大理石の床、一体型シンク、木製洗面台) の写真
ボストンにある中くらいなカントリー風のおしゃれなマスターバスルーム (インセット扉のキャビネット、白いキャビネット、置き型浴槽、アルコーブ型シャワー、白いタイル、磁器タイル、グレーの壁、大理石の床、一体型シンク、木製洗面台) の写真
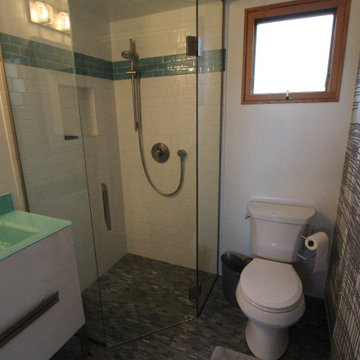
No curb corner shower, modern furniture vanity and compact water closet in the ADU bathroom. Flat curtains hide closet beyond.
サンディエゴにある低価格の小さなサンタフェスタイルのおしゃれなバスルーム (浴槽なし) (家具調キャビネット、白いキャビネット、コーナー設置型シャワー、分離型トイレ、白いタイル、磁器タイル、黄色い壁、大理石の床、コンソール型シンク、ガラスの洗面台、グレーの床、開き戸のシャワー、青い洗面カウンター) の写真
サンディエゴにある低価格の小さなサンタフェスタイルのおしゃれなバスルーム (浴槽なし) (家具調キャビネット、白いキャビネット、コーナー設置型シャワー、分離型トイレ、白いタイル、磁器タイル、黄色い壁、大理石の床、コンソール型シンク、ガラスの洗面台、グレーの床、開き戸のシャワー、青い洗面カウンター) の写真
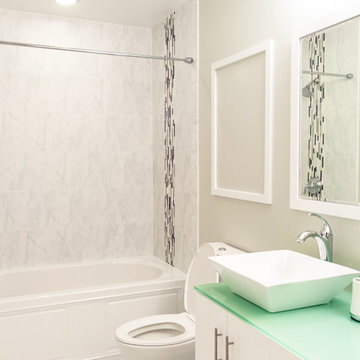
The Huang family wanted a change for a more modern look in their guest bathroom while still appealing the overall theme of clean lines blended with traditional tones in the rest of their home. Custom framed mirrors and a floating vanity with glass counter and vessel sinks added a unique style. Porcelain tile with marble tones and a glass and stone mosaic accent helped tie in the bathrooms colors and texture with the rest of the spaces in the home.
http://www.lepaverphotography.com/
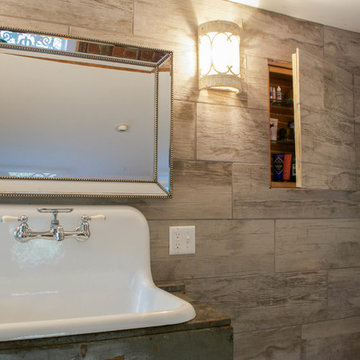
Bruyn House: A Historic Retouch.
We decided to create a his and her speakeasy medicine cabinet. There's no sense in arguing over real estate space in the bathroom for your toothbrush. We also used a beautiful tile replicated wood plank design. #farmhouse #history #renovation #preservation #rocksoliddesign #bathroom #speakeasy #woodtile #kohler #castironsink
Photo Credit: Heather Macauley
浴室・バスルーム (ガラスの洗面台、木製洗面台、大理石の床、磁器タイル) の写真
1