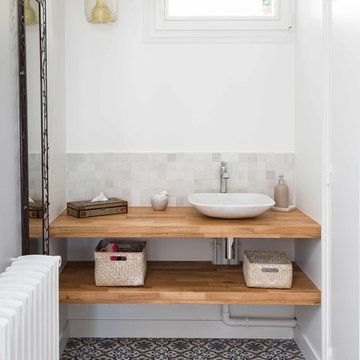浴室・バスルーム (ガラスの洗面台、木製洗面台、オープンシェルフ) の写真
絞り込み:
資材コスト
並び替え:今日の人気順
写真 1〜20 枚目(全 3,446 枚)
1/4

マイアミにある高級な中くらいなコンテンポラリースタイルのおしゃれなマスターバスルーム (オープンシェルフ、グレーのタイル、白いタイル、淡色無垢フローリング、ベッセル式洗面器、グレーのキャビネット、石タイル、グレーの壁、木製洗面台、茶色い床) の写真
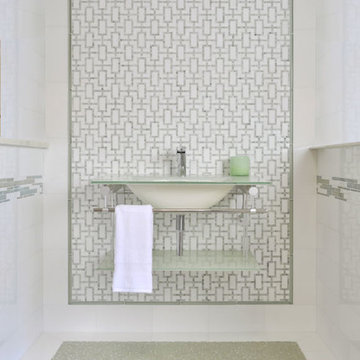
Beautiful marble bathroom. Please visit our website at www.french-brown.com to see more of our products.
ダラスにあるコンテンポラリースタイルのおしゃれなバスルーム (浴槽なし) (オープンシェルフ、白いキャビネット、緑のタイル、大理石タイル、白い壁、大理石の床、ガラスの洗面台、緑の床) の写真
ダラスにあるコンテンポラリースタイルのおしゃれなバスルーム (浴槽なし) (オープンシェルフ、白いキャビネット、緑のタイル、大理石タイル、白い壁、大理石の床、ガラスの洗面台、緑の床) の写真

Réfection totale de cette salle d'eau, style atelier, vintage réchauffé par des éléments en bois.
Photo : Léandre Cheron
パリにあるお手頃価格の小さなコンテンポラリースタイルのおしゃれなバスルーム (浴槽なし) (バリアフリー、壁掛け式トイレ、サブウェイタイル、白い壁、セメントタイルの床、木製洗面台、黒い床、オープンシェルフ、中間色木目調キャビネット、白いタイル、ベッセル式洗面器、オープンシャワー、ベージュのカウンター) の写真
パリにあるお手頃価格の小さなコンテンポラリースタイルのおしゃれなバスルーム (浴槽なし) (バリアフリー、壁掛け式トイレ、サブウェイタイル、白い壁、セメントタイルの床、木製洗面台、黒い床、オープンシェルフ、中間色木目調キャビネット、白いタイル、ベッセル式洗面器、オープンシャワー、ベージュのカウンター) の写真
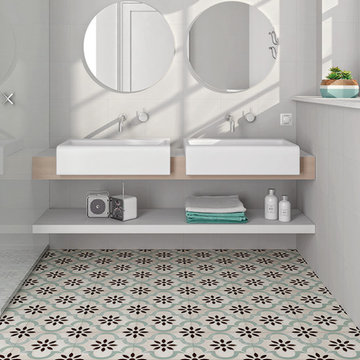
ロサンゼルスにあるお手頃価格の中くらいなコンテンポラリースタイルのおしゃれなバスルーム (浴槽なし) (オープンシェルフ、グレーのキャビネット、グレーの壁、磁器タイルの床、ベッセル式洗面器、木製洗面台、マルチカラーの床) の写真

Bonus Room Bathroom shares open space with Loft Bedroom - Interior Architecture: HAUS | Architecture + BRUSFO - Construction Management: WERK | Build - Photo: HAUS | Architecture

bath remodelers, bath, remodeler, remodelers, renovation, bath designers, cabinetry, countertops, cabinets, clean lines, modern storage,, glass backsplash, general contractor, renovation, renovating, luxury, unique, high end homes, design build firms, custom construction, luxury homes,

Nos clients ont fait l'acquisition de ce 135 m² afin d'y loger leur future famille. Le couple avait une certaine vision de leur intérieur idéal : de grands espaces de vie et de nombreux rangements.
Nos équipes ont donc traduit cette vision physiquement. Ainsi, l'appartement s'ouvre sur une entrée intemporelle où se dresse un meuble Ikea et une niche boisée. Éléments parfaits pour habiller le couloir et y ranger des éléments sans l'encombrer d'éléments extérieurs.
Les pièces de vie baignent dans la lumière. Au fond, il y a la cuisine, située à la place d'une ancienne chambre. Elle détonne de par sa singularité : un look contemporain avec ses façades grises et ses finitions en laiton sur fond de papier au style anglais.
Les rangements de la cuisine s'invitent jusqu'au premier salon comme un trait d'union parfait entre les 2 pièces.
Derrière une verrière coulissante, on trouve le 2e salon, lieu de détente ultime avec sa bibliothèque-meuble télé conçue sur-mesure par nos équipes.
Enfin, les SDB sont un exemple de notre savoir-faire ! Il y a celle destinée aux enfants : spacieuse, chaleureuse avec sa baignoire ovale. Et celle des parents : compacte et aux traits plus masculins avec ses touches de noir.

This tiny home has utilized space-saving design and put the bathroom vanity in the corner of the bathroom. Natural light in addition to track lighting makes this vanity perfect for getting ready in the morning. Triangle corner shelves give an added space for personal items to keep from cluttering the wood counter. This contemporary, costal Tiny Home features a bathroom with a shower built out over the tongue of the trailer it sits on saving space and creating space in the bathroom. This shower has it's own clear roofing giving the shower a skylight. This allows tons of light to shine in on the beautiful blue tiles that shape this corner shower. Stainless steel planters hold ferns giving the shower an outdoor feel. With sunlight, plants, and a rain shower head above the shower, it is just like an outdoor shower only with more convenience and privacy. The curved glass shower door gives the whole tiny home bathroom a bigger feel while letting light shine through to the rest of the bathroom. The blue tile shower has niches; built-in shower shelves to save space making your shower experience even better. The bathroom door is a pocket door, saving space in both the bathroom and kitchen to the other side. The frosted glass pocket door also allows light to shine through.
This Tiny Home has a unique shower structure that points out over the tongue of the tiny house trailer. This provides much more room to the entire bathroom and centers the beautiful shower so that it is what you see looking through the bathroom door. The gorgeous blue tile is hit with natural sunlight from above allowed in to nurture the ferns by way of clear roofing. Yes, there is a skylight in the shower and plants making this shower conveniently located in your bathroom feel like an outdoor shower. It has a large rounded sliding glass door that lets the space feel open and well lit. There is even a frosted sliding pocket door that also lets light pass back and forth. There are built-in shelves to conserve space making the shower, bathroom, and thus the tiny house, feel larger, open and airy.

This tiny home has utilized space-saving design and put the bathroom vanity in the corner of the bathroom. Natural light in addition to track lighting makes this vanity perfect for getting ready in the morning. Triangle corner shelves give an added space for personal items to keep from cluttering the wood counter. This contemporary, costal Tiny Home features a bathroom with a shower built out over the tongue of the trailer it sits on saving space and creating space in the bathroom. This shower has it's own clear roofing giving the shower a skylight. This allows tons of light to shine in on the beautiful blue tiles that shape this corner shower. Stainless steel planters hold ferns giving the shower an outdoor feel. With sunlight, plants, and a rain shower head above the shower, it is just like an outdoor shower only with more convenience and privacy. The curved glass shower door gives the whole tiny home bathroom a bigger feel while letting light shine through to the rest of the bathroom. The blue tile shower has niches; built-in shower shelves to save space making your shower experience even better. The bathroom door is a pocket door, saving space in both the bathroom and kitchen to the other side. The frosted glass pocket door also allows light to shine through.

他の地域にある中くらいなコンテンポラリースタイルのおしゃれなバスルーム (浴槽なし) (オープンシェルフ、中間色木目調キャビネット、アルコーブ型シャワー、グレーのタイル、磁器タイル、磁器タイルの床、ベッセル式洗面器、木製洗面台、グレーの床、ブラウンの洗面カウンター、ニッチ、洗面台2つ、フローティング洗面台) の写真

他の地域にあるラグジュアリーな巨大なコンテンポラリースタイルのおしゃれなマスターバスルーム (オープンシェルフ、淡色木目調キャビネット、置き型浴槽、オープン型シャワー、グレーのタイル、グレーの壁、磁器タイルの床、ベッセル式洗面器、木製洗面台、オープンシャワー) の写真
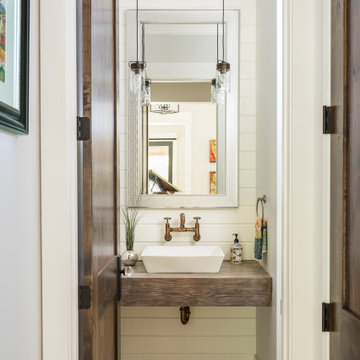
Powder room with floating vanity and shiplap wall
デンバーにある高級なカントリー風のおしゃれな浴室 (オープンシェルフ、茶色いキャビネット、木製洗面台) の写真
デンバーにある高級なカントリー風のおしゃれな浴室 (オープンシェルフ、茶色いキャビネット、木製洗面台) の写真

Farmhouse bathroom
Photographer: Rob Karosis
ニューヨークにある高級な中くらいなカントリー風のおしゃれな浴室 (オープンシェルフ、濃色木目調キャビネット、コーナー設置型シャワー、白いタイル、サブウェイタイル、白い壁、セラミックタイルの床、オーバーカウンターシンク、木製洗面台、マルチカラーの床、オープンシャワー、ブラウンの洗面カウンター) の写真
ニューヨークにある高級な中くらいなカントリー風のおしゃれな浴室 (オープンシェルフ、濃色木目調キャビネット、コーナー設置型シャワー、白いタイル、サブウェイタイル、白い壁、セラミックタイルの床、オーバーカウンターシンク、木製洗面台、マルチカラーの床、オープンシャワー、ブラウンの洗面カウンター) の写真

ボルドーにある小さなカントリー風のおしゃれな浴室 (バリアフリー、トラバーチンタイル、白い壁、淡色無垢フローリング、木製洗面台、オープンシェルフ、淡色木目調キャビネット、グレーのタイル、ベッセル式洗面器) の写真
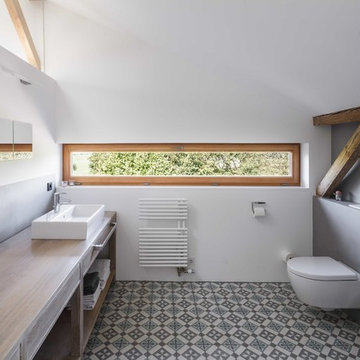
Manuel Oka
ミュンヘンにあるカントリー風のおしゃれな浴室 (オープンシェルフ、中間色木目調キャビネット、壁掛け式トイレ、グレーのタイル、白い壁、セメントタイルの床、ベッセル式洗面器、木製洗面台、マルチカラーの床、ブラウンの洗面カウンター) の写真
ミュンヘンにあるカントリー風のおしゃれな浴室 (オープンシェルフ、中間色木目調キャビネット、壁掛け式トイレ、グレーのタイル、白い壁、セメントタイルの床、ベッセル式洗面器、木製洗面台、マルチカラーの床、ブラウンの洗面カウンター) の写真

Fotografía: David Zarzoso y Lorenzo Franzi
バレンシアにあるモダンスタイルのおしゃれな浴室 (オープンシェルフ、グレーのタイル、ベージュのタイル、淡色木目調キャビネット、ドロップイン型浴槽、バリアフリー、モザイクタイル、白い壁、ベッセル式洗面器、木製洗面台、グレーの床、オープンシャワー、ベージュのカウンター) の写真
バレンシアにあるモダンスタイルのおしゃれな浴室 (オープンシェルフ、グレーのタイル、ベージュのタイル、淡色木目調キャビネット、ドロップイン型浴槽、バリアフリー、モザイクタイル、白い壁、ベッセル式洗面器、木製洗面台、グレーの床、オープンシャワー、ベージュのカウンター) の写真
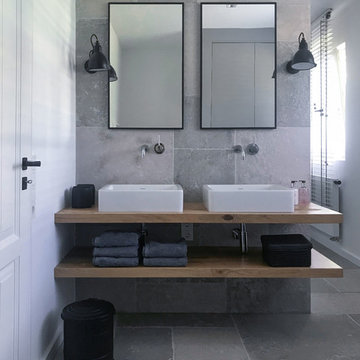
フランクフルトにある高級な小さなコンテンポラリースタイルのおしゃれな浴室 (置き型浴槽、バリアフリー、壁掛け式トイレ、グレーのタイル、ベッセル式洗面器、グレーの床、オープンシェルフ、淡色木目調キャビネット、白い壁、木製洗面台) の写真
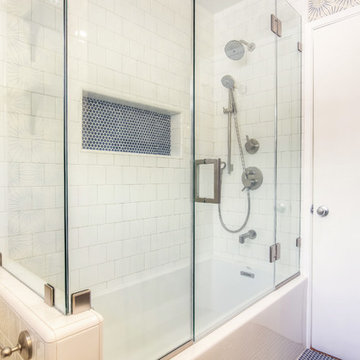
The remodeled bathroom features a beautiful custom vanity with an apron sink, patterned wall paper, white square ceramic tiles backsplash, penny round tile floors with a matching shampoo niche, shower tub combination with custom frameless shower enclosure and Wayfair mirror and light fixtures.

Following the modern farmhouse theme, this bathroom features a classic sink with a classic faucet complimented with a wooden drawer system! We think the flooring brings the whole bathroom together, don't you?
浴室・バスルーム (ガラスの洗面台、木製洗面台、オープンシェルフ) の写真
1
