浴室・バスルーム (ガラスの洗面台、珪岩の洗面台、バリアフリー、グレーの壁) の写真
絞り込み:
資材コスト
並び替え:今日の人気順
写真 1〜20 枚目(全 1,138 枚)
1/5

Glenn Layton Homes, LLC, "Building Your Coastal Lifestyle"
Jeff Westcott Photography
ジャクソンビルにある高級な広いトランジショナルスタイルのおしゃれなマスターバスルーム (落し込みパネル扉のキャビネット、白いキャビネット、置き型浴槽、バリアフリー、グレーのタイル、磁器タイル、グレーの壁、磁器タイルの床、アンダーカウンター洗面器、珪岩の洗面台、グレーの床、開き戸のシャワー) の写真
ジャクソンビルにある高級な広いトランジショナルスタイルのおしゃれなマスターバスルーム (落し込みパネル扉のキャビネット、白いキャビネット、置き型浴槽、バリアフリー、グレーのタイル、磁器タイル、グレーの壁、磁器タイルの床、アンダーカウンター洗面器、珪岩の洗面台、グレーの床、開き戸のシャワー) の写真

The warm wood vanity with a tower provides lots of storage space. The design is simple and stylish.
デンバーにある広いモダンスタイルのおしゃれなマスターバスルーム (レイズドパネル扉のキャビネット、濃色木目調キャビネット、置き型浴槽、バリアフリー、グレーのタイル、磁器タイル、グレーの壁、磁器タイルの床、アンダーカウンター洗面器、珪岩の洗面台、グレーの床、オープンシャワー、白い洗面カウンター、洗面台2つ、造り付け洗面台) の写真
デンバーにある広いモダンスタイルのおしゃれなマスターバスルーム (レイズドパネル扉のキャビネット、濃色木目調キャビネット、置き型浴槽、バリアフリー、グレーのタイル、磁器タイル、グレーの壁、磁器タイルの床、アンダーカウンター洗面器、珪岩の洗面台、グレーの床、オープンシャワー、白い洗面カウンター、洗面台2つ、造り付け洗面台) の写真

Demoed 2 tiny bathrooms and part of an adjoining bathroom to create a spacious bathroom.
お手頃価格の広いおしゃれなマスターバスルーム (フラットパネル扉のキャビネット、グレーのキャビネット、バリアフリー、分離型トイレ、グレーのタイル、グレーの壁、磁器タイルの床、ベッセル式洗面器、ガラスの洗面台、グレーの床、オープンシャワー、洗面台1つ、独立型洗面台、塗装板張りの天井、羽目板の壁) の写真
お手頃価格の広いおしゃれなマスターバスルーム (フラットパネル扉のキャビネット、グレーのキャビネット、バリアフリー、分離型トイレ、グレーのタイル、グレーの壁、磁器タイルの床、ベッセル式洗面器、ガラスの洗面台、グレーの床、オープンシャワー、洗面台1つ、独立型洗面台、塗装板張りの天井、羽目板の壁) の写真
サンフランシスコにある高級な中くらいなモダンスタイルのおしゃれなマスターバスルーム (フラットパネル扉のキャビネット、白いキャビネット、バリアフリー、一体型トイレ 、ベージュのタイル、磁器タイル、グレーの壁、磁器タイルの床、アンダーカウンター洗面器、珪岩の洗面台、ベージュの床、開き戸のシャワー、ベージュのカウンター) の写真

The large wardrobe showcases adjustable shelves, a hidden medicine cabinet and ample storage for linens and towels.
Design Connection, Inc. provided bathroom design, AutoCAD drawings, tile, countertops, cabinets, lighting, plumbing fixtures, wallpaper, shower enclosure, artwork, bench, custom mirrors, project management, and installation of all materials to keep the integrity of Design Connection, Inc.’s high standards.
See the Before & After pictures from this bathroom remodel here: https://www.designconnectioninc.com/project/master-bathroom-remodel-in-johnson-county-ks/

Ryan Garvin Photography, Robeson Design
デンバーにあるラグジュアリーな中くらいなトランジショナルスタイルのおしゃれなマスターバスルーム (分離型トイレ、グレーのタイル、大理石タイル、グレーの壁、磁器タイルの床、アンダーカウンター洗面器、珪岩の洗面台、グレーの床、開き戸のシャワー、黒いキャビネット、置き型浴槽、バリアフリー、落し込みパネル扉のキャビネット) の写真
デンバーにあるラグジュアリーな中くらいなトランジショナルスタイルのおしゃれなマスターバスルーム (分離型トイレ、グレーのタイル、大理石タイル、グレーの壁、磁器タイルの床、アンダーカウンター洗面器、珪岩の洗面台、グレーの床、開き戸のシャワー、黒いキャビネット、置き型浴槽、バリアフリー、落し込みパネル扉のキャビネット) の写真

A small bathroom is given a clean, bright, and contemporary look. Storage was key to this design, so we made sure to give our clients plenty of hidden space throughout the room. We installed a full-height linen closet which, thanks to the pull-out shelves, stays conveniently tucked away as well as vanity with U-shaped drawers, perfect for storing smaller items.
The shower also provides our clients with storage opportunity, with two large shower niches - one with four built-in glass shelves. For a bit of sparkle and contrast to the all-white interior, we added a copper glass tile accent to the second niche.
Designed by Chi Renovation & Design who serve Chicago and it's surrounding suburbs, with an emphasis on the North Side and North Shore. You'll find their work from the Loop through Lincoln Park, Skokie, Evanston, and all of the way up to Lake Forest.
For more about Chi Renovation & Design, click here: https://www.chirenovation.com/
To learn more about this project, click here: https://www.chirenovation.com/portfolio/northshore-bathroom-renovation/

This is an older house in Rice University that needed an updated master bathroom. The original shower was only 36" x 36". Spa Bath Renovation Spring 2014, Design, Reorganize and Build. We moved the tub, shower and toilet to different locations to make the bathroom look more organized. We used pure white caeserstone counter tops, hansgrohe metris faucet, glass mosaic tile (Daltile - City Lights), stand silver 12 x 24 porcelain floor cut into 4 x 24 strips to make the chevron pattern on the floor, shower glass panel, shower niche, rain shower head, wet bath floating tub. The walls feature a amazing wallpaper by Carl Robinson, my favorite designer! Custom cabinets in a grey stain with mirror doors and circle overlays. The tower in center features charging station for toothbrushes, iPADs, and cell phones. Spacious Spa Bath. TV in bathroom, large chandelier in bathroom. Half circle cabinet doors with mirrors. Anther chandelier in a master bathroom. Zig zag tile design, zig zag how to do floor, how to do a zig tag tile floor, chevron tile floor, zig zag floor cut tile, chevron floor cut tile, chevron tile pattern, how to make a tile chevron floor pattern, zig zag tile floor pattern.

Little did our homeowner know how much his inspiration for his master bathroom renovation might mean to him after the year of Covid 2020. Living in a land-locked state meant a lot of travel to partake in his love of scuba diving throughout the world. When thinking about remodeling his bath, it was only natural for him to want to bring one of his favorite island diving spots home. We were asked to create an elegant bathroom that captured the elements of the Caribbean with some of the colors and textures of the sand and the sea.
The pallet fell into place with the sourcing of a natural quartzite slab for the countertop that included aqua and deep navy blues accented by coral and sand colors. Floating vanities in a sandy, bleached wood with an accent of louvered shutter doors give the space an open airy feeling. A sculpted tub with a wave pattern was set atop a bed of pebble stone and beneath a wall of bamboo stone tile. A tub ledge provides access for products.
The large format floor and shower tile (24 x 48) we specified brings to mind the trademark creamy white sand-swept swirls of Caribbean beaches. The walk-in curbless shower boasts three shower heads with a rain head, standard shower head, and a handheld wand near the bench toped in natural quartzite. Pebble stone finishes the floor off with an authentic nod to the beaches for the feet.

ヒューストンにある高級な広いトランジショナルスタイルのおしゃれなマスターバスルーム (落し込みパネル扉のキャビネット、白いキャビネット、置き型浴槽、バリアフリー、一体型トイレ 、白いタイル、磁器タイル、グレーの壁、磁器タイルの床、アンダーカウンター洗面器、珪岩の洗面台、グレーの床、開き戸のシャワー、グレーの洗面カウンター、トイレ室、洗面台2つ、造り付け洗面台) の写真

Tom Crane Photography
フィラデルフィアにある高級な広いトラディショナルスタイルのおしゃれなバスルーム (浴槽なし) (バリアフリー、壁掛け式トイレ、グレーのタイル、グレーの壁、ガラスの洗面台、落し込みパネル扉のキャビネット、中間色木目調キャビネット、磁器タイル、磁器タイルの床、アンダーカウンター洗面器、開き戸のシャワー、グレーの床) の写真
フィラデルフィアにある高級な広いトラディショナルスタイルのおしゃれなバスルーム (浴槽なし) (バリアフリー、壁掛け式トイレ、グレーのタイル、グレーの壁、ガラスの洗面台、落し込みパネル扉のキャビネット、中間色木目調キャビネット、磁器タイル、磁器タイルの床、アンダーカウンター洗面器、開き戸のシャワー、グレーの床) の写真
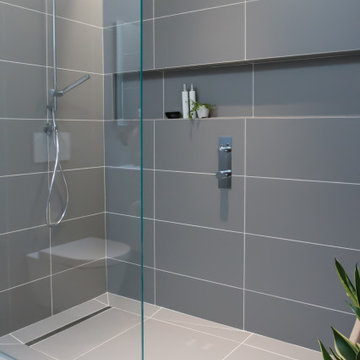
シアトルにあるコンテンポラリースタイルのおしゃれな浴室 (白いキャビネット、バリアフリー、壁掛け式トイレ、グレーのタイル、磁器タイル、グレーの壁、磁器タイルの床、壁付け型シンク、ガラスの洗面台、グレーの床、オープンシャワー、白い洗面カウンター、ニッチ、洗面台1つ、フローティング洗面台) の写真
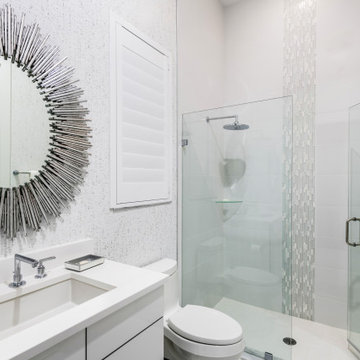
マイアミにあるラグジュアリーな中くらいなコンテンポラリースタイルのおしゃれなバスルーム (浴槽なし) (フラットパネル扉のキャビネット、白いキャビネット、バリアフリー、分離型トイレ、白いタイル、大理石タイル、グレーの壁、大理石の床、アンダーカウンター洗面器、珪岩の洗面台、白い床、開き戸のシャワー、白い洗面カウンター、洗面台1つ、造り付け洗面台、壁紙) の写真
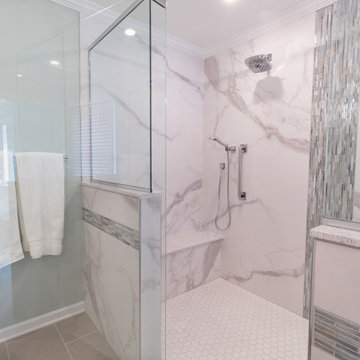
This first floor master suite was converted to offer entirely first floor living. The master shower is equipped with easy to clean porcelain panels, dual shower heads an extendable shower head for easy cleanup and hard to reach areas as well as a bench for relaxing. When we say this bathroom is goals, we mean it.
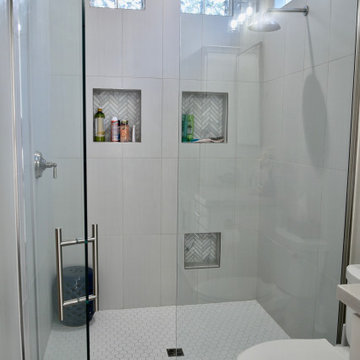
フェニックスにある中くらいなトランジショナルスタイルのおしゃれな子供用バスルーム (シェーカースタイル扉のキャビネット、白いキャビネット、バリアフリー、分離型トイレ、白いタイル、磁器タイル、グレーの壁、磁器タイルの床、アンダーカウンター洗面器、珪岩の洗面台、白い床、開き戸のシャワー、白い洗面カウンター、ニッチ、洗面台1つ、独立型洗面台) の写真

A furniture-style vanity, cement tile and a curbless shower all come together to present a bathroom suitable for any guest--even those with limited mobility.

Little did our homeowner know how much his inspiration for his master bathroom renovation might mean to him after the year of Covid 2020. Living in a land-locked state meant a lot of travel to partake in his love of scuba diving throughout the world. When thinking about remodeling his bath, it was only natural for him to want to bring one of his favorite island diving spots home. We were asked to create an elegant bathroom that captured the elements of the Caribbean with some of the colors and textures of the sand and the sea.
The pallet fell into place with the sourcing of a natural quartzite slab for the countertop that included aqua and deep navy blues accented by coral and sand colors. Floating vanities in a sandy, bleached wood with an accent of louvered shutter doors give the space an open airy feeling. A sculpted tub with a wave pattern was set atop a bed of pebble stone and beneath a wall of bamboo stone tile. A tub ledge provides access for products.
The large format floor and shower tile (24 x 48) we specified brings to mind the trademark creamy white sand-swept swirls of Caribbean beaches. The walk-in curbless shower boasts three shower heads with a rain head, standard shower head, and a handheld wand near the bench toped in natural quartzite. Pebble stone finishes the floor off with an authentic nod to the beaches for the feet.
サンフランシスコにある高級な中くらいなモダンスタイルのおしゃれなマスターバスルーム (フラットパネル扉のキャビネット、白いキャビネット、バリアフリー、一体型トイレ 、ベージュのタイル、磁器タイル、グレーの壁、磁器タイルの床、アンダーカウンター洗面器、珪岩の洗面台、ベージュの床、開き戸のシャワー、ベージュのカウンター) の写真
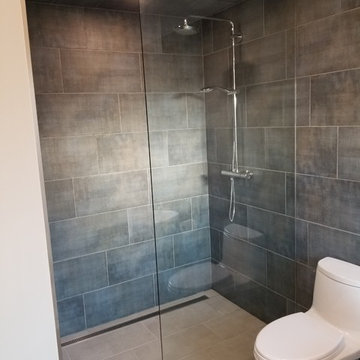
トロントにある中くらいなトランジショナルスタイルのおしゃれなマスターバスルーム (家具調キャビネット、濃色木目調キャビネット、置き型浴槽、バリアフリー、一体型トイレ 、グレーのタイル、磁器タイル、グレーの壁、磁器タイルの床、アンダーカウンター洗面器、珪岩の洗面台、グレーの床、オープンシャワー、白い洗面カウンター) の写真

This Master Bathroom remodel removed some framing and drywall above and at the sides of the shower opening to enlarge the shower entry and provide a breathtaking view to the exotic polished porcelain marble tile in a 24 x 48 size used inside. The sliced stone used in the curved floor design was hand placed by the tile installer to eliminate the tile outlines sometimes seen in lesser quality installations. The agate design glass tiles used as the backsplash and mirror surround delight the eye. The warm brown griege cabinetry have custom designed drawer interiors to work around the plumbing underneath. Floating vanities add visual space to the room. The dark brown in the herringbone shower floor is repeated in the master bedroom wood flooring coloring so that the entire master suite flows.
浴室・バスルーム (ガラスの洗面台、珪岩の洗面台、バリアフリー、グレーの壁) の写真
1