浴室・バスルーム (ガラスの洗面台、オニキスの洗面台、黒い洗面カウンター) の写真
絞り込み:
資材コスト
並び替え:今日の人気順
写真 1〜20 枚目(全 263 枚)
1/4

オースティンにある小さなコンテンポラリースタイルのおしゃれなバスルーム (浴槽なし) (白いタイル、サブウェイタイル、白い壁、セメントタイルの床、ベッセル式洗面器、オニキスの洗面台、マルチカラーの床、黒い洗面カウンター、洗面台1つ、フローティング洗面台) の写真

В сан/узле использован крупноформатный керамогранит под дерево в сочетании с черным мрамором.
モスクワにある高級な小さなトランジショナルスタイルのおしゃれなバスルーム (浴槽なし) (ガラス扉のキャビネット、黒いキャビネット、アルコーブ型シャワー、壁掛け式トイレ、茶色いタイル、磁器タイル、茶色い壁、磁器タイルの床、壁付け型シンク、ガラスの洗面台、黒い床、開き戸のシャワー、黒い洗面カウンター、トイレ室、洗面台1つ、フローティング洗面台、羽目板の壁) の写真
モスクワにある高級な小さなトランジショナルスタイルのおしゃれなバスルーム (浴槽なし) (ガラス扉のキャビネット、黒いキャビネット、アルコーブ型シャワー、壁掛け式トイレ、茶色いタイル、磁器タイル、茶色い壁、磁器タイルの床、壁付け型シンク、ガラスの洗面台、黒い床、開き戸のシャワー、黒い洗面カウンター、トイレ室、洗面台1つ、フローティング洗面台、羽目板の壁) の写真

The bathroom features modern elements, including a white porcelain tile with mustard-yellow border, a freestanding bath with matte black fixtures, and Villeroy & Boch furnishings. Practicality combines with style through a wall-hung toilet and towel radiator. A Roman shower cubicle and Amtico flooring complete the luxurious ambiance.

Please visit my website directly by copying and pasting this link directly into your browser: http://www.berensinteriors.com/ to learn more about this project and how we may work together!
A girl's bathroom with eye-catching damask wallpaper and black and white marble. Robert Naik Photography.

Modena Vanity in Royal Blue
Available in grey, white & Royal Blue (28"- 60")
Wood/plywood combination with tempered glass countertop, soft closing doors as well as drawers. Satin nickel hardware finish.
Mirror option available.
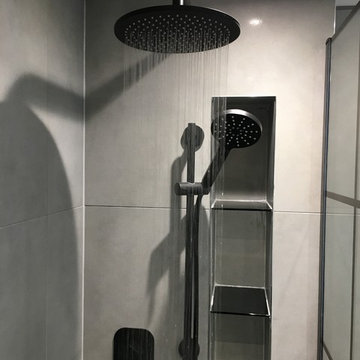
ダブリンにあるラグジュアリーな中くらいなコンテンポラリースタイルのおしゃれなバスルーム (浴槽なし) (レイズドパネル扉のキャビネット、中間色木目調キャビネット、オープン型シャワー、壁掛け式トイレ、グレーのタイル、磁器タイル、グレーの壁、磁器タイルの床、オーバーカウンターシンク、ガラスの洗面台、グレーの床、オープンシャワー、黒い洗面カウンター) の写真
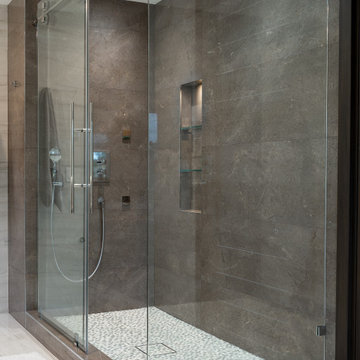
Complete renovation of the master bedroom
マイアミにある高級な広いコンテンポラリースタイルのおしゃれなマスターバスルーム (フラットパネル扉のキャビネット、グレーのキャビネット、置き型浴槽、コーナー設置型シャワー、ビデ、白いタイル、磁器タイル、白い壁、磁器タイルの床、一体型シンク、ガラスの洗面台、白い床、引戸のシャワー、黒い洗面カウンター、ニッチ、洗面台2つ、フローティング洗面台) の写真
マイアミにある高級な広いコンテンポラリースタイルのおしゃれなマスターバスルーム (フラットパネル扉のキャビネット、グレーのキャビネット、置き型浴槽、コーナー設置型シャワー、ビデ、白いタイル、磁器タイル、白い壁、磁器タイルの床、一体型シンク、ガラスの洗面台、白い床、引戸のシャワー、黒い洗面カウンター、ニッチ、洗面台2つ、フローティング洗面台) の写真
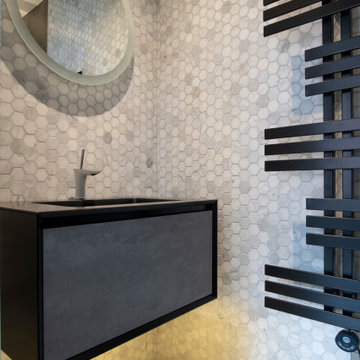
ロンドンにある小さなモダンスタイルのおしゃれなマスターバスルーム (フラットパネル扉のキャビネット、黒いキャビネット、オープン型シャワー、グレーのタイル、モザイクタイル、グレーの壁、セラミックタイルの床、一体型シンク、ガラスの洗面台、グレーの床、開き戸のシャワー、黒い洗面カウンター、照明、洗面台1つ、造り付け洗面台、グレーと黒) の写真
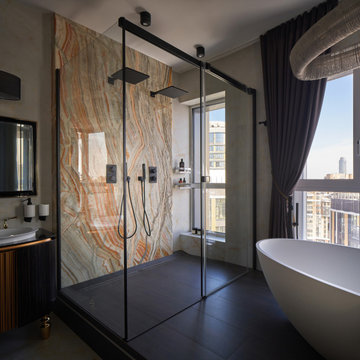
Фрагмент ванной хозяев. На подиуме у панорамного окна оборудована ванная с просторной душевой кабиной и двумя лейками. Ванна: Cielo. Люстра в ванной: Cattelan Italia
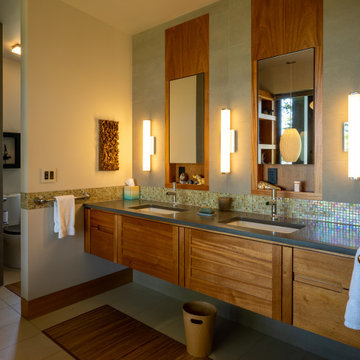
Master Bath. Stainless steel soaking tub.
シアトルにある高級な広いモダンスタイルのおしゃれなマスターバスルーム (フラットパネル扉のキャビネット、淡色木目調キャビネット、和式浴槽、洗い場付きシャワー、緑のタイル、ガラスタイル、ベージュの壁、磁器タイルの床、アンダーカウンター洗面器、ガラスの洗面台、ベージュの床、オープンシャワー、黒い洗面カウンター、洗面台2つ、フローティング洗面台、ベージュの天井) の写真
シアトルにある高級な広いモダンスタイルのおしゃれなマスターバスルーム (フラットパネル扉のキャビネット、淡色木目調キャビネット、和式浴槽、洗い場付きシャワー、緑のタイル、ガラスタイル、ベージュの壁、磁器タイルの床、アンダーカウンター洗面器、ガラスの洗面台、ベージュの床、オープンシャワー、黒い洗面カウンター、洗面台2つ、フローティング洗面台、ベージュの天井) の写真
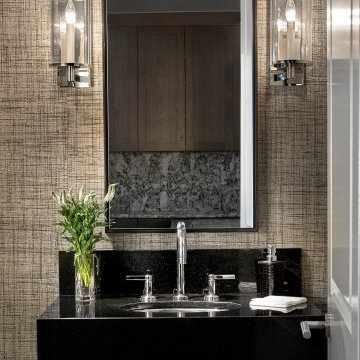
Artfully designed power room with stylish wallpaper and a black sink.
シカゴにあるラグジュアリーな中くらいなコンテンポラリースタイルのおしゃれな浴室 (黒いキャビネット、茶色い壁、アンダーカウンター洗面器、オニキスの洗面台、黒い洗面カウンター、アクセントウォール、洗面台1つ、独立型洗面台、壁紙) の写真
シカゴにあるラグジュアリーな中くらいなコンテンポラリースタイルのおしゃれな浴室 (黒いキャビネット、茶色い壁、アンダーカウンター洗面器、オニキスの洗面台、黒い洗面カウンター、アクセントウォール、洗面台1つ、独立型洗面台、壁紙) の写真
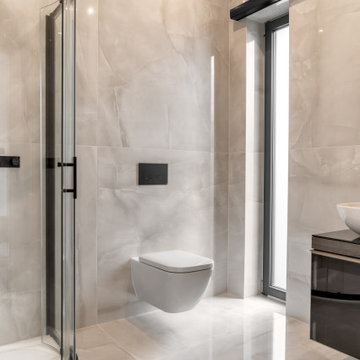
Ensuite bathroom shower, toilet and vanity unit
他の地域にあるモダンスタイルのおしゃれなマスターバスルーム (フラットパネル扉のキャビネット、黒いキャビネット、洗面台1つ、フローティング洗面台、ガラスの洗面台、コーナー設置型シャワー、壁掛け式トイレ、ベージュのタイル、磁器タイル、ベージュの壁、磁器タイルの床、ペデスタルシンク、ベージュの床、引戸のシャワー、黒い洗面カウンター) の写真
他の地域にあるモダンスタイルのおしゃれなマスターバスルーム (フラットパネル扉のキャビネット、黒いキャビネット、洗面台1つ、フローティング洗面台、ガラスの洗面台、コーナー設置型シャワー、壁掛け式トイレ、ベージュのタイル、磁器タイル、ベージュの壁、磁器タイルの床、ペデスタルシンク、ベージュの床、引戸のシャワー、黒い洗面カウンター) の写真
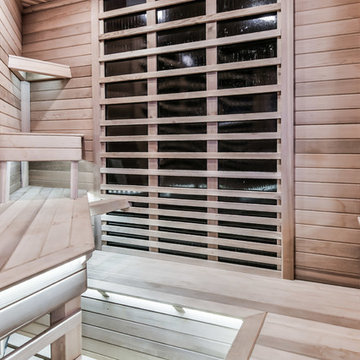
トロントにある高級な巨大なコンテンポラリースタイルのおしゃれなマスターバスルーム (フラットパネル扉のキャビネット、濃色木目調キャビネット、ドロップイン型浴槽、コーナー設置型シャワー、一体型トイレ 、グレーのタイル、磁器タイル、グレーの壁、ラミネートの床、アンダーカウンター洗面器、オニキスの洗面台、グレーの床、開き戸のシャワー、黒い洗面カウンター) の写真
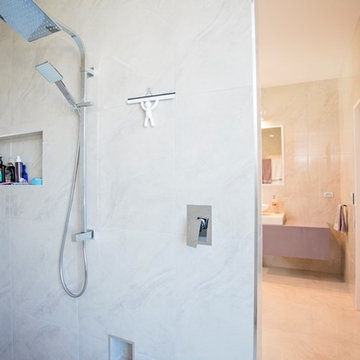
Nicole Jecentho
他の地域にある広いビーチスタイルのおしゃれなマスターバスルーム (フラットパネル扉のキャビネット、白いキャビネット、アルコーブ型シャワー、ビデ、ベージュのタイル、セラミックタイル、白い壁、セラミックタイルの床、オーバーカウンターシンク、ガラスの洗面台、ベージュの床、オープンシャワー、黒い洗面カウンター) の写真
他の地域にある広いビーチスタイルのおしゃれなマスターバスルーム (フラットパネル扉のキャビネット、白いキャビネット、アルコーブ型シャワー、ビデ、ベージュのタイル、セラミックタイル、白い壁、セラミックタイルの床、オーバーカウンターシンク、ガラスの洗面台、ベージュの床、オープンシャワー、黒い洗面カウンター) の写真
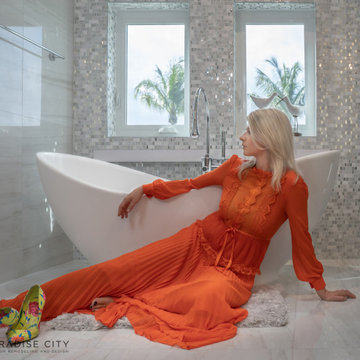
Complete renovation of the master bedroom
マイアミにある高級な広いコンテンポラリースタイルのおしゃれなマスターバスルーム (フラットパネル扉のキャビネット、グレーのキャビネット、置き型浴槽、コーナー設置型シャワー、ビデ、白いタイル、磁器タイル、白い壁、磁器タイルの床、一体型シンク、ガラスの洗面台、白い床、引戸のシャワー、黒い洗面カウンター、ニッチ、洗面台2つ、フローティング洗面台) の写真
マイアミにある高級な広いコンテンポラリースタイルのおしゃれなマスターバスルーム (フラットパネル扉のキャビネット、グレーのキャビネット、置き型浴槽、コーナー設置型シャワー、ビデ、白いタイル、磁器タイル、白い壁、磁器タイルの床、一体型シンク、ガラスの洗面台、白い床、引戸のシャワー、黒い洗面カウンター、ニッチ、洗面台2つ、フローティング洗面台) の写真
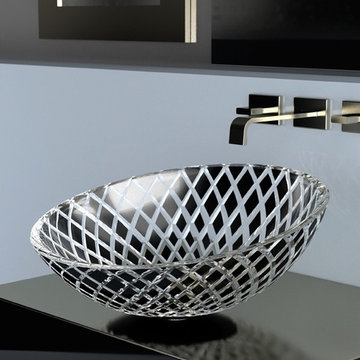
Sloped towards the front, the XENI design begs for your presence and admiration. This crystal is cut glass on the outside and smooth on the inside. The coloring and the texture formation is the result of the "Florence Glass vessel sink" project which is inspired by embedding the philosophy of the fashion world into product design. XENI design is a mesh of carved diamonds with two color options of black and white with beautiful transparent spaces. The beauty of this product is not only in its spectacular design execution, but also in the attention to its surroundings. The semi transparency of this product mixed with its light or dark color allows it to match perfectly with its environment while showing off its beauty.

Master Bath. Stainless steel soaking tub.
シアトルにある高級な広いモダンスタイルのおしゃれなマスターバスルーム (フラットパネル扉のキャビネット、淡色木目調キャビネット、和式浴槽、洗い場付きシャワー、緑のタイル、ガラスタイル、ベージュの壁、磁器タイルの床、アンダーカウンター洗面器、ガラスの洗面台、ベージュの床、オープンシャワー、黒い洗面カウンター、洗面台2つ、フローティング洗面台、ベージュの天井) の写真
シアトルにある高級な広いモダンスタイルのおしゃれなマスターバスルーム (フラットパネル扉のキャビネット、淡色木目調キャビネット、和式浴槽、洗い場付きシャワー、緑のタイル、ガラスタイル、ベージュの壁、磁器タイルの床、アンダーカウンター洗面器、ガラスの洗面台、ベージュの床、オープンシャワー、黒い洗面カウンター、洗面台2つ、フローティング洗面台、ベージュの天井) の写真
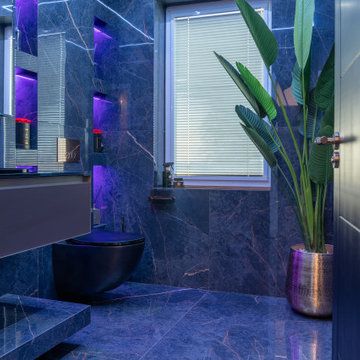
Ensuite Bathroom vanity unit & toilet
他の地域にあるモダンスタイルのおしゃれなマスターバスルーム (フラットパネル扉のキャビネット、グレーのキャビネット、壁掛け式トイレ、黒いタイル、磁器タイル、磁器タイルの床、オーバーカウンターシンク、ガラスの洗面台、黒い床、黒い洗面カウンター、照明、洗面台1つ、フローティング洗面台) の写真
他の地域にあるモダンスタイルのおしゃれなマスターバスルーム (フラットパネル扉のキャビネット、グレーのキャビネット、壁掛け式トイレ、黒いタイル、磁器タイル、磁器タイルの床、オーバーカウンターシンク、ガラスの洗面台、黒い床、黒い洗面カウンター、照明、洗面台1つ、フローティング洗面台) の写真

This project for a builder husband and interior-designer wife involved adding onto and restoring the luster of a c. 1883 Carpenter Gothic cottage in Barrington that they had occupied for years while raising their two sons. They were ready to ditch their small tacked-on kitchen that was mostly isolated from the rest of the house, views/daylight, as well as the yard, and replace it with something more generous, brighter, and more open that would improve flow inside and out. They were also eager for a better mudroom, new first-floor 3/4 bath, new basement stair, and a new second-floor master suite above.
The design challenge was to conceive of an addition and renovations that would be in balanced conversation with the original house without dwarfing or competing with it. The new cross-gable addition echoes the original house form, at a somewhat smaller scale and with a simplified more contemporary exterior treatment that is sympathetic to the old house but clearly differentiated from it.
Renovations included the removal of replacement vinyl windows by others and the installation of new Pella black clad windows in the original house, a new dormer in one of the son’s bedrooms, and in the addition. At the first-floor interior intersection between the existing house and the addition, two new large openings enhance flow and access to daylight/view and are outfitted with pairs of salvaged oversized clear-finished wooden barn-slider doors that lend character and visual warmth.
A new exterior deck off the kitchen addition leads to a new enlarged backyard patio that is also accessible from the new full basement directly below the addition.
(Interior fit-out and interior finishes/fixtures by the Owners)

Modern Black and White Bathroom with a shower, toilet, and black overhead cabinet. Vanity sink with floating vanity. Black cabinets and countertop. The shower has grey tiles with brick style on the walls and small honeycomb tiles on the floor. A window with black trim in the shower. Large honeycomb tiles on the bathroom floor. One light fixture in the shower. One light fixture outside the shower. One light fixture above the mirror.
浴室・バスルーム (ガラスの洗面台、オニキスの洗面台、黒い洗面カウンター) の写真
1