浴室・バスルーム (ガラスの洗面台、大理石の洗面台、引戸のシャワー、ガラスタイル) の写真
絞り込み:
資材コスト
並び替え:今日の人気順
写真 1〜20 枚目(全 80 枚)
1/5

It was a down to the studs demo for this problematic bathroom so we could implement a more efficient and cohesive design.
シンシナティにあるお手頃価格の中くらいなトランジショナルスタイルのおしゃれな子供用バスルーム (シェーカースタイル扉のキャビネット、白いキャビネット、アルコーブ型シャワー、分離型トイレ、グレーのタイル、ガラスタイル、グレーの壁、クッションフロア、アンダーカウンター洗面器、大理石の洗面台、グレーの床、引戸のシャワー、グレーの洗面カウンター、洗面台1つ) の写真
シンシナティにあるお手頃価格の中くらいなトランジショナルスタイルのおしゃれな子供用バスルーム (シェーカースタイル扉のキャビネット、白いキャビネット、アルコーブ型シャワー、分離型トイレ、グレーのタイル、ガラスタイル、グレーの壁、クッションフロア、アンダーカウンター洗面器、大理石の洗面台、グレーの床、引戸のシャワー、グレーの洗面カウンター、洗面台1つ) の写真
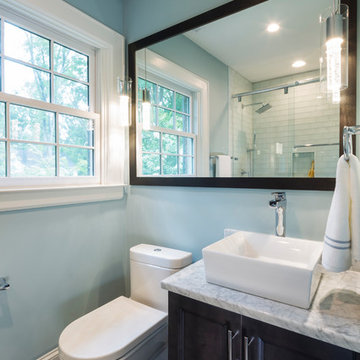
シャーロットにあるラグジュアリーな小さなトランジショナルスタイルのおしゃれな子供用バスルーム (フラットパネル扉のキャビネット、濃色木目調キャビネット、アルコーブ型浴槽、シャワー付き浴槽 、一体型トイレ 、白いタイル、ガラスタイル、青い壁、セラミックタイルの床、ベッセル式洗面器、大理石の洗面台、グレーの床、引戸のシャワー) の写真
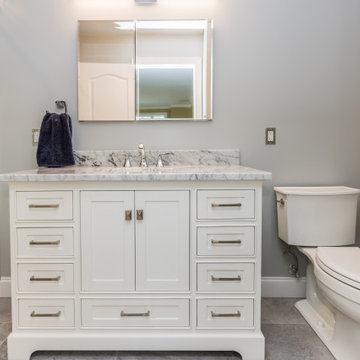
The hall bath of the Thornton Double Bath Remodel got a fresh look by removing and replacing everything without changing the layout.
The toilet was replaced with Asher two-piece comfort height toilet by Kohler
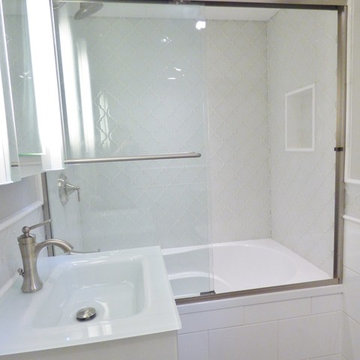
Interior Design Project Manager: Christine Hosley & Caitlin Lambert // Photography: Caitlin Lambert
他の地域にある小さなトラディショナルスタイルのおしゃれなマスターバスルーム (フラットパネル扉のキャビネット、白いキャビネット、ドロップイン型浴槽、シャワー付き浴槽 、一体型トイレ 、グレーのタイル、ガラスタイル、ベージュの壁、磁器タイルの床、オーバーカウンターシンク、ガラスの洗面台、マルチカラーの床、引戸のシャワー) の写真
他の地域にある小さなトラディショナルスタイルのおしゃれなマスターバスルーム (フラットパネル扉のキャビネット、白いキャビネット、ドロップイン型浴槽、シャワー付き浴槽 、一体型トイレ 、グレーのタイル、ガラスタイル、ベージュの壁、磁器タイルの床、オーバーカウンターシンク、ガラスの洗面台、マルチカラーの床、引戸のシャワー) の写真
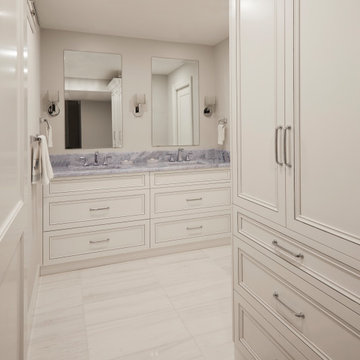
This condo we addressed the layout and making changes to the layout. By opening up the kitchen and turning the space into a great room. With the dining/bar, lanai, and family adding to the space giving it a open and spacious feeling. Then we addressed the hall with its too many doors. Changing the location of the guest bedroom door to accommodate a better furniture layout. The bathrooms we started from scratch The new look is perfectly suited for the clients and their entertaining lifestyle.
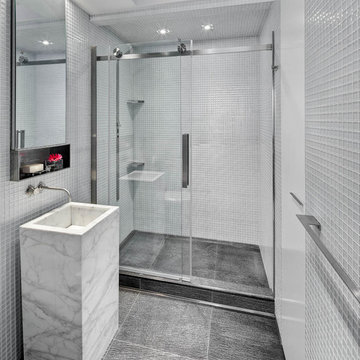
Richard Cadan Photography
ニューヨークにある中くらいなモダンスタイルのおしゃれなバスルーム (浴槽なし) (フラットパネル扉のキャビネット、アルコーブ型シャワー、一体型トイレ 、グレーのタイル、ガラスタイル、白い壁、一体型シンク、大理石の洗面台、グレーの床、引戸のシャワー、グレーの洗面カウンター) の写真
ニューヨークにある中くらいなモダンスタイルのおしゃれなバスルーム (浴槽なし) (フラットパネル扉のキャビネット、アルコーブ型シャワー、一体型トイレ 、グレーのタイル、ガラスタイル、白い壁、一体型シンク、大理石の洗面台、グレーの床、引戸のシャワー、グレーの洗面カウンター) の写真
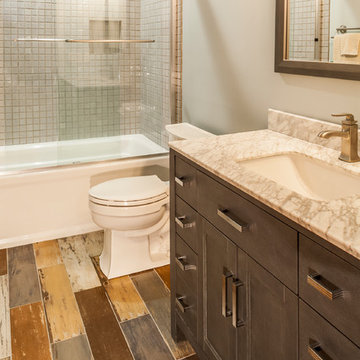
ボルチモアにある中くらいなトランジショナルスタイルのおしゃれな子供用バスルーム (アルコーブ型浴槽、シャワー付き浴槽 、セラミックタイルの床、マルチカラーの床、引戸のシャワー、インセット扉のキャビネット、ヴィンテージ仕上げキャビネット、分離型トイレ、グレーのタイル、ガラスタイル、グレーの壁、アンダーカウンター洗面器、大理石の洗面台、グレーの洗面カウンター) の写真
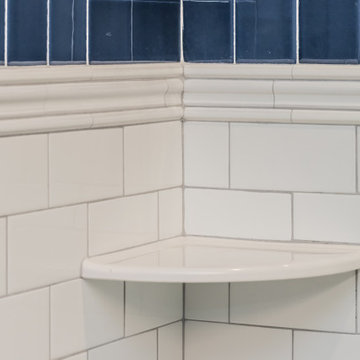
フィラデルフィアにあるお手頃価格の中くらいなトランジショナルスタイルのおしゃれな子供用バスルーム (シェーカースタイル扉のキャビネット、白いキャビネット、アルコーブ型浴槽、シャワー付き浴槽 、分離型トイレ、青いタイル、ガラスタイル、青い壁、磁器タイルの床、アンダーカウンター洗面器、大理石の洗面台、グレーの床、引戸のシャワー、グレーの洗面カウンター、洗面台1つ、独立型洗面台) の写真
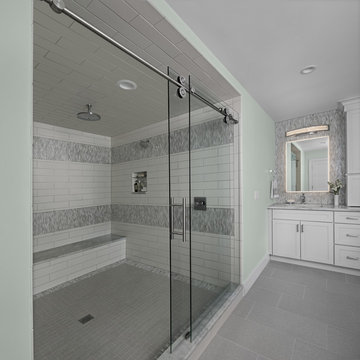
Masterbath with spacious 8' x 6.5" shower is finished with off-white, rectangular porcelain subway tiles and finished with a deep band of gray/green/white marble tiles. A lighter marble tile provides a wide curb to the tile floor, which also covers the top of the wall-to-wall bench seat. KSI Designer Brooke Dando. Photography by Beth Singer.
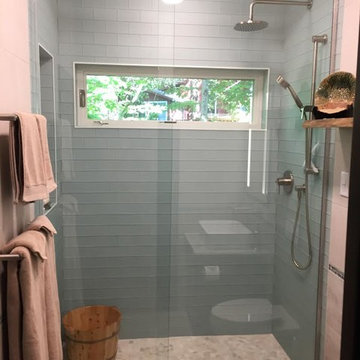
ニューヨークにある中くらいなコンテンポラリースタイルのおしゃれなバスルーム (浴槽なし) (濃色木目調キャビネット、アルコーブ型シャワー、壁掛け式トイレ、青いタイル、ガラスタイル、ベージュの壁、ベッセル式洗面器、大理石の洗面台、ベージュの床、引戸のシャワー) の写真
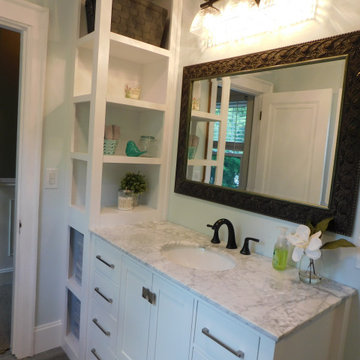
It was a down to the studs demo for this problematic bathroom so we could implement a more efficient and cohesive design.
シンシナティにあるお手頃価格の中くらいなトランジショナルスタイルのおしゃれな子供用バスルーム (シェーカースタイル扉のキャビネット、白いキャビネット、アルコーブ型シャワー、分離型トイレ、グレーのタイル、ガラスタイル、グレーの壁、クッションフロア、アンダーカウンター洗面器、大理石の洗面台、グレーの床、引戸のシャワー、グレーの洗面カウンター、洗面台1つ) の写真
シンシナティにあるお手頃価格の中くらいなトランジショナルスタイルのおしゃれな子供用バスルーム (シェーカースタイル扉のキャビネット、白いキャビネット、アルコーブ型シャワー、分離型トイレ、グレーのタイル、ガラスタイル、グレーの壁、クッションフロア、アンダーカウンター洗面器、大理石の洗面台、グレーの床、引戸のシャワー、グレーの洗面カウンター、洗面台1つ) の写真
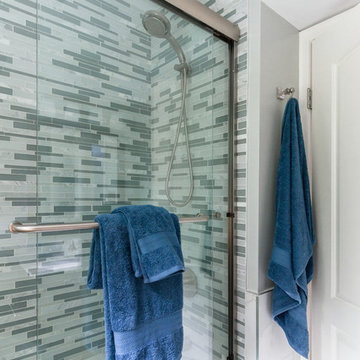
Not shown are (2) niches in the shower, its a beautiful marble and glass tile mosaic. The tub is perfect for Sunday afternoon bubble baths.
フィラデルフィアにある小さなトランジショナルスタイルのおしゃれなバスルーム (浴槽なし) (落し込みパネル扉のキャビネット、濃色木目調キャビネット、一体型トイレ 、白いタイル、グレーのタイル、グレーの壁、アンダーカウンター洗面器、大理石の洗面台、グレーの洗面カウンター、アルコーブ型浴槽、シャワー付き浴槽 、ガラスタイル、引戸のシャワー) の写真
フィラデルフィアにある小さなトランジショナルスタイルのおしゃれなバスルーム (浴槽なし) (落し込みパネル扉のキャビネット、濃色木目調キャビネット、一体型トイレ 、白いタイル、グレーのタイル、グレーの壁、アンダーカウンター洗面器、大理石の洗面台、グレーの洗面カウンター、アルコーブ型浴槽、シャワー付き浴槽 、ガラスタイル、引戸のシャワー) の写真
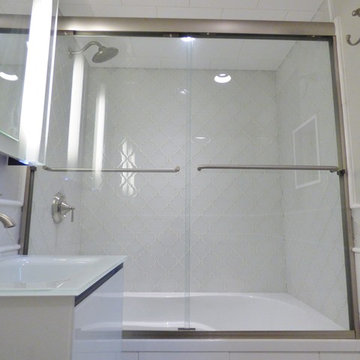
Interior Design Project Manager: Christine Hosley & Caitlin Lambert // Photography: Caitlin Lambert
他の地域にある小さなトラディショナルスタイルのおしゃれなマスターバスルーム (フラットパネル扉のキャビネット、白いキャビネット、ドロップイン型浴槽、シャワー付き浴槽 、一体型トイレ 、グレーのタイル、ガラスタイル、ベージュの壁、磁器タイルの床、オーバーカウンターシンク、ガラスの洗面台、マルチカラーの床、引戸のシャワー) の写真
他の地域にある小さなトラディショナルスタイルのおしゃれなマスターバスルーム (フラットパネル扉のキャビネット、白いキャビネット、ドロップイン型浴槽、シャワー付き浴槽 、一体型トイレ 、グレーのタイル、ガラスタイル、ベージュの壁、磁器タイルの床、オーバーカウンターシンク、ガラスの洗面台、マルチカラーの床、引戸のシャワー) の写真
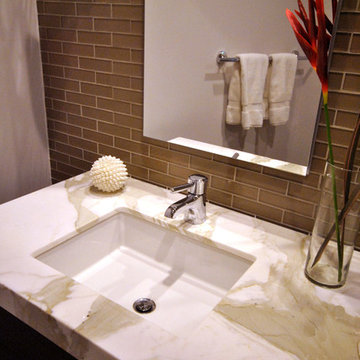
ロサンゼルスにある中くらいなコンテンポラリースタイルのおしゃれなバスルーム (浴槽なし) (濃色木目調キャビネット、茶色いタイル、ガラスタイル、アンダーカウンター洗面器、大理石の洗面台、フラットパネル扉のキャビネット、アルコーブ型浴槽、アルコーブ型シャワー、一体型トイレ 、茶色い壁、淡色無垢フローリング、茶色い床、引戸のシャワー) の写真
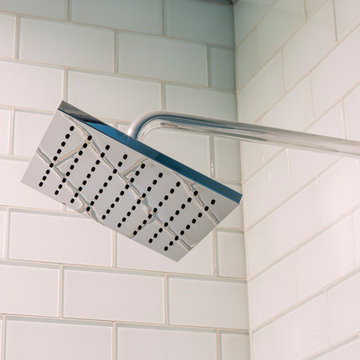
シャーロットにあるラグジュアリーな小さなトランジショナルスタイルのおしゃれな子供用バスルーム (フラットパネル扉のキャビネット、濃色木目調キャビネット、アルコーブ型浴槽、シャワー付き浴槽 、一体型トイレ 、白いタイル、ガラスタイル、青い壁、セラミックタイルの床、ベッセル式洗面器、大理石の洗面台、グレーの床、引戸のシャワー) の写真
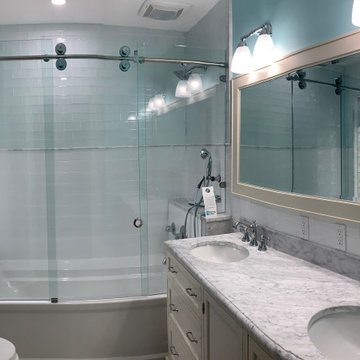
This bathroom was approximately 30 years old within an circa 1875 Victorian home in Cincinnati. The bathroom was complete demolished and completely replaced with new Kohler tub, fixtures, plumbing marble shelves, custom glass sliding doors, glass and subway wall tile, floor tile, double bowl vanity, mirror, toilet, lighting and electrical, light controls, ventilation, drywall, rubber wall liner, waterproofing mastic coating, wonderboard, and repainting.
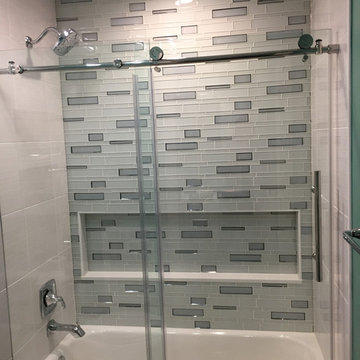
Not much could have been done here with the floorplan but the upgrades were quite dramatic. Double floating vanity, full height mirrors, two different tiles in tub shower.
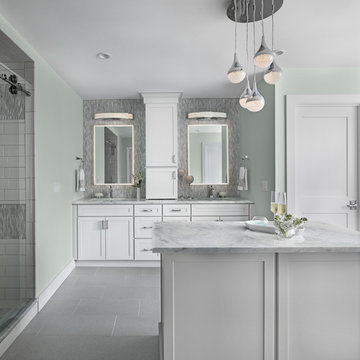
New blended family wanted to redesign and remodel existing house to become home entire family could live and enjoy. Master bath was created by adding an additional 20' x 8' feet. The existing master bath had a "his" sink with "hers" around the corner, pink tub and small shower. New Master bath has two Merillat Portrait Mist vanities topped with green and white Lumen marble. Large backlit mirrors were added over each vanity with additional lighting above the mirror. The wall has iridescent accent tile that glows in the light and really adds warmth and glow to room. KSI Designer Brooke Dando. Photography by Beth Singer.
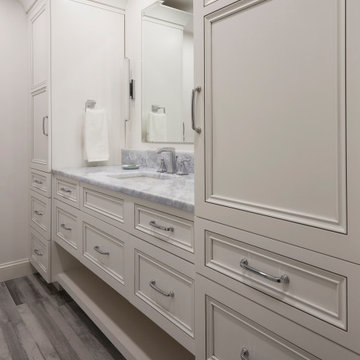
This condo we addressed the layout and making changes to the layout. By opening up the kitchen and turning the space into a great room. With the dining/bar, lanai, and family adding to the space giving it a open and spacious feeling. Then we addressed the hall with its too many doors. Changing the location of the guest bedroom door to accommodate a better furniture layout. The bathrooms we started from scratch The new look is perfectly suited for the clients and their entertaining lifestyle.
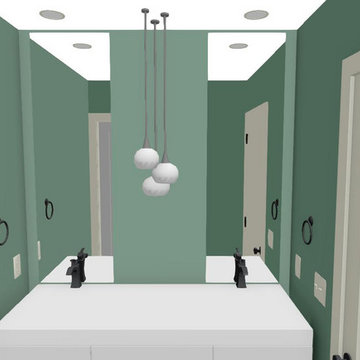
Not much could have been done here with the floorplan but the upgrades were quite dramatic. Double floating vanity, full height mirrors, two different tiles in tub shower.
浴室・バスルーム (ガラスの洗面台、大理石の洗面台、引戸のシャワー、ガラスタイル) の写真
1