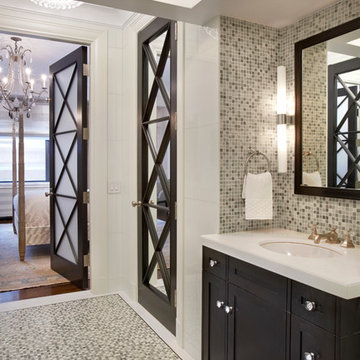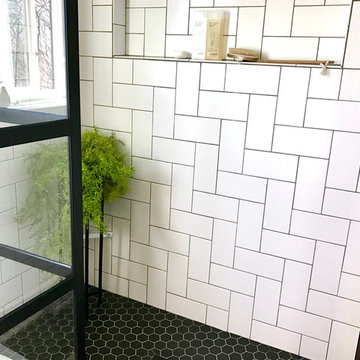浴室・バスルーム (ガラスの洗面台、大理石の洗面台、濃色木目調キャビネット、中間色木目調キャビネット) の写真
絞り込み:
資材コスト
並び替え:今日の人気順
写真 1〜20 枚目(全 23,549 枚)
1/5

Muggphoto
ニューヨークにあるトランジショナルスタイルのおしゃれなマスターバスルーム (アンダーカウンター洗面器、落し込みパネル扉のキャビネット、濃色木目調キャビネット、大理石の洗面台、マルチカラーのタイル、モザイクタイル、白い壁、モザイクタイル) の写真
ニューヨークにあるトランジショナルスタイルのおしゃれなマスターバスルーム (アンダーカウンター洗面器、落し込みパネル扉のキャビネット、濃色木目調キャビネット、大理石の洗面台、マルチカラーのタイル、モザイクタイル、白い壁、モザイクタイル) の写真

Green and pink guest bathroom with green metro tiles. brass hardware and pink sink.
ロンドンにあるお手頃価格の広いエクレクティックスタイルのおしゃれなマスターバスルーム (濃色木目調キャビネット、置き型浴槽、オープン型シャワー、緑のタイル、セラミックタイル、ピンクの壁、大理石の床、ベッセル式洗面器、大理石の洗面台、グレーの床、オープンシャワー、白い洗面カウンター) の写真
ロンドンにあるお手頃価格の広いエクレクティックスタイルのおしゃれなマスターバスルーム (濃色木目調キャビネット、置き型浴槽、オープン型シャワー、緑のタイル、セラミックタイル、ピンクの壁、大理石の床、ベッセル式洗面器、大理石の洗面台、グレーの床、オープンシャワー、白い洗面カウンター) の写真

アトランタにある低価格の小さなコンテンポラリースタイルのおしゃれなバスルーム (浴槽なし) (シェーカースタイル扉のキャビネット、濃色木目調キャビネット、アルコーブ型シャワー、白いタイル、サブウェイタイル、磁器タイルの床、アンダーカウンター洗面器、大理石の洗面台、白い床、開き戸のシャワー、ニッチ、洗面台1つ、独立型洗面台) の写真

Dark floor tiles laid in a herringbone pattern wrap up the shower wall and into the skylight over the shower. Timber joinery , marble benchtop, full height mirror and Venetian plaster add contrast and warmth to the bathroom.
Thank you for all the interest in the tile. It's called Mountains Black (600x75mm) and is supplied by Perini Tiles Bridge Rd Richmond, Melbourne Victoria Australia
Image by: Jack Lovel Photography

Michele Lee Wilson
サンフランシスコにある中くらいなトラディショナルスタイルのおしゃれなバスルーム (浴槽なし) (シェーカースタイル扉のキャビネット、中間色木目調キャビネット、アルコーブ型シャワー、分離型トイレ、緑のタイル、サブウェイタイル、緑の壁、磁器タイルの床、アンダーカウンター洗面器、大理石の洗面台、白い床、開き戸のシャワー) の写真
サンフランシスコにある中くらいなトラディショナルスタイルのおしゃれなバスルーム (浴槽なし) (シェーカースタイル扉のキャビネット、中間色木目調キャビネット、アルコーブ型シャワー、分離型トイレ、緑のタイル、サブウェイタイル、緑の壁、磁器タイルの床、アンダーカウンター洗面器、大理石の洗面台、白い床、開き戸のシャワー) の写真

This stylish update for a family bathroom in a Vermont country house involved a complete reconfiguration of the layout to allow for a built-in linen closet, a 42" wide soaking tub/shower and a double vanity. The reclaimed pine vanity and iron hardware play off the patterned tile floor and ship lap walls for a contemporary eclectic mix.

Andrea Rugg
ロサンゼルスにある広いトラディショナルスタイルのおしゃれなマスターバスルーム (中間色木目調キャビネット、ダブルシャワー、白いタイル、白い壁、セラミックタイルの床、アンダーカウンター洗面器、マルチカラーの床、開き戸のシャワー、分離型トイレ、サブウェイタイル、大理石の洗面台、フラットパネル扉のキャビネット) の写真
ロサンゼルスにある広いトラディショナルスタイルのおしゃれなマスターバスルーム (中間色木目調キャビネット、ダブルシャワー、白いタイル、白い壁、セラミックタイルの床、アンダーカウンター洗面器、マルチカラーの床、開き戸のシャワー、分離型トイレ、サブウェイタイル、大理石の洗面台、フラットパネル扉のキャビネット) の写真

This vanity comes from something of a dream home! What woman wouldn't be happy with something like this?
他の地域にあるお手頃価格の中くらいなカントリー風のおしゃれなマスターバスルーム (濃色木目調キャビネット、アルコーブ型シャワー、一体型トイレ 、グレーの壁、セラミックタイルの床、オーバーカウンターシンク、大理石の洗面台、黒い床、開き戸のシャワー、落し込みパネル扉のキャビネット) の写真
他の地域にあるお手頃価格の中くらいなカントリー風のおしゃれなマスターバスルーム (濃色木目調キャビネット、アルコーブ型シャワー、一体型トイレ 、グレーの壁、セラミックタイルの床、オーバーカウンターシンク、大理石の洗面台、黒い床、開き戸のシャワー、落し込みパネル扉のキャビネット) の写真

ニューヨークにあるラグジュアリーな巨大なトランジショナルスタイルのおしゃれなマスターバスルーム (シェーカースタイル扉のキャビネット、濃色木目調キャビネット、置き型浴槽、コーナー設置型シャワー、グレーのタイル、白いタイル、大理石タイル、白い壁、大理石の床、アンダーカウンター洗面器、大理石の洗面台、白い床、開き戸のシャワー) の写真

This West Austin couple was halfway through a re-design on their home when their dream house popped up for sale. Without hesitation they bought it and a new project was hatched. While the new house was in better shape, it needed several improvements including a new primary bathroom. Now this contemporary spa-like retreat features a vanity with a floating cabinet with large storage drawers, basket storage and a thick marble countertop, black mirrors and hardware. Accent tile runs from the floor up the shower wall. Set in a herringbone pattern, the tile adds color, texture and is the focal point of the room.

サンディエゴにあるトランジショナルスタイルのおしゃれなマスターバスルーム (シェーカースタイル扉のキャビネット、中間色木目調キャビネット、置き型浴槽、アルコーブ型シャワー、グレーのタイル、白いタイル、大理石タイル、白い壁、アンダーカウンター洗面器、大理石の洗面台、グレーの床、マルチカラーの洗面カウンター、シャワーベンチ、洗面台2つ、造り付け洗面台) の写真

Transitional Master Bathroom Remodel
アトランタにある中くらいなトランジショナルスタイルのおしゃれなバスルーム (浴槽なし) (落し込みパネル扉のキャビネット、濃色木目調キャビネット、アルコーブ型シャワー、分離型トイレ、グレーのタイル、磁器タイル、グレーの壁、磁器タイルの床、アンダーカウンター洗面器、大理石の洗面台、グレーの床、引戸のシャワー、白い洗面カウンター) の写真
アトランタにある中くらいなトランジショナルスタイルのおしゃれなバスルーム (浴槽なし) (落し込みパネル扉のキャビネット、濃色木目調キャビネット、アルコーブ型シャワー、分離型トイレ、グレーのタイル、磁器タイル、グレーの壁、磁器タイルの床、アンダーカウンター洗面器、大理石の洗面台、グレーの床、引戸のシャワー、白い洗面カウンター) の写真

クリーブランドにある高級な巨大なコンテンポラリースタイルのおしゃれなマスターバスルーム (フラットパネル扉のキャビネット、中間色木目調キャビネット、置き型浴槽、大理石の床、アンダーカウンター洗面器、大理石の洗面台、石タイル、ベージュの壁、グレーのタイル、白いタイル、白い床、白い洗面カウンター) の写真

This home was featured in the January 2016 edition of HOME & DESIGN Magazine. To see the rest of the home tour as well as other luxury homes featured, visit http://www.homeanddesign.net/dream-house-prato-in-talis-park/

Photo credit: Denise Retallack Photography
他の地域にあるお手頃価格の中くらいなトランジショナルスタイルのおしゃれな浴室 (ペデスタルシンク、サブウェイタイル、シェーカースタイル扉のキャビネット、濃色木目調キャビネット、大理石の洗面台、アルコーブ型浴槽、白いタイル、青い壁、モザイクタイル、シャワー付き浴槽 ) の写真
他の地域にあるお手頃価格の中くらいなトランジショナルスタイルのおしゃれな浴室 (ペデスタルシンク、サブウェイタイル、シェーカースタイル扉のキャビネット、濃色木目調キャビネット、大理石の洗面台、アルコーブ型浴槽、白いタイル、青い壁、モザイクタイル、シャワー付き浴槽 ) の写真

Primary Bath with shower, vanity
ワシントンD.C.にあるトランジショナルスタイルのおしゃれなマスターバスルーム (フラットパネル扉のキャビネット、アルコーブ型シャワー、黒いタイル、セラミックタイル、ベージュの壁、トラバーチンの床、アンダーカウンター洗面器、大理石の洗面台、白い床、開き戸のシャワー、白い洗面カウンター、シャワーベンチ、ニッチ、洗面台2つ、造り付け洗面台、中間色木目調キャビネット) の写真
ワシントンD.C.にあるトランジショナルスタイルのおしゃれなマスターバスルーム (フラットパネル扉のキャビネット、アルコーブ型シャワー、黒いタイル、セラミックタイル、ベージュの壁、トラバーチンの床、アンダーカウンター洗面器、大理石の洗面台、白い床、開き戸のシャワー、白い洗面カウンター、シャワーベンチ、ニッチ、洗面台2つ、造り付け洗面台、中間色木目調キャビネット) の写真

グランドラピッズにある中くらいなモダンスタイルのおしゃれなマスターバスルーム (フラットパネル扉のキャビネット、中間色木目調キャビネット、アルコーブ型シャワー、白いタイル、サブウェイタイル、白い壁、セラミックタイルの床、アンダーカウンター洗面器、大理石の洗面台、黒い床、開き戸のシャワー、白い洗面カウンター) の写真

Tall board and batten wainscoting is used to wrap this ensuite bath. An antique dresser was converted into a sink.
ナッシュビルにあるラグジュアリーな中くらいなトラディショナルスタイルのおしゃれなマスターバスルーム (大理石の床、オーバーカウンターシンク、大理石の洗面台、グレーの床、白い洗面カウンター、濃色木目調キャビネット、紫の壁、落し込みパネル扉のキャビネット) の写真
ナッシュビルにあるラグジュアリーな中くらいなトラディショナルスタイルのおしゃれなマスターバスルーム (大理石の床、オーバーカウンターシンク、大理石の洗面台、グレーの床、白い洗面カウンター、濃色木目調キャビネット、紫の壁、落し込みパネル扉のキャビネット) の写真

サンフランシスコにある高級な中くらいなコンテンポラリースタイルのおしゃれなバスルーム (浴槽なし) (フラットパネル扉のキャビネット、白いタイル、白い壁、ベッセル式洗面器、白い床、白い洗面カウンター、濃色木目調キャビネット、アルコーブ型浴槽、シャワー付き浴槽 、一体型トイレ 、サブウェイタイル、モザイクタイル、大理石の洗面台、シャワーカーテン) の写真

With the homeowner’s guests in mind, Interior Designer Rebecca Robeson transforms an outdated and cramped Guest Bathroom into a modern, luxury space by replacing a tiny pedestal sink with a custom built vanity providing much needed storage in a small bathroom. Making every inch count, the vanity is complete with deep storage drawers on soft-close hinges. Contemporary drawer pulls provide stylish, easy-open convenience. A petite under-mount sink allows for maximum countertop space in gleaming white marble, tying in the beautiful laser cut, oval shape stone pieces placed horizontally, Rebecca chose grey grout to surround each piece, giving it an embedded look. Carrying the feature wall from the toilet on into the back wall of the shower, this once tiny bathroom (painted red) gets a new lease on life!
Rebecca’s creative solution to the lack of usable surface space was to design a custom ceiling mounted shelving unit above the toilet. Shown here, it's used for well-appointed accessory pieces but when necessary, can also serve the functional needs of guests for makeup bags, shaving kits, perfume and toiletries.
Smoked glass shelves hang on stainless steel cables, suspended from the ceiling. Custom doors by Earthwood Custom Remodeling, complete the modern clean look in this Bathroom.
Earthwood Custom Remodeling, Inc.
Exquisite Kitchen Design
Tech Lighting - Black Whale Lighting
Photos by Ryan Garvin Photography
浴室・バスルーム (ガラスの洗面台、大理石の洗面台、濃色木目調キャビネット、中間色木目調キャビネット) の写真
1