中くらいな浴室・バスルーム (クオーツストーンの洗面台) の写真
絞り込み:
資材コスト
並び替え:今日の人気順
写真 101〜120 枚目(全 74,524 枚)
1/3

Hiding hair dryer and brushes in this grooming pull out cabinet with electrical on the inside to keep cords nice and neat!
シカゴにある高級な中くらいなトランジショナルスタイルのおしゃれなマスターバスルーム (シェーカースタイル扉のキャビネット、濃色木目調キャビネット、置き型浴槽、コーナー設置型シャワー、分離型トイレ、グレーのタイル、磁器タイル、グレーの壁、磁器タイルの床、アンダーカウンター洗面器、クオーツストーンの洗面台) の写真
シカゴにある高級な中くらいなトランジショナルスタイルのおしゃれなマスターバスルーム (シェーカースタイル扉のキャビネット、濃色木目調キャビネット、置き型浴槽、コーナー設置型シャワー、分離型トイレ、グレーのタイル、磁器タイル、グレーの壁、磁器タイルの床、アンダーカウンター洗面器、クオーツストーンの洗面台) の写真

Leaving clear and clean spaces makes a world of difference - even in a limited area. Using the right color(s) can change an ordinary bathroom into a spa like experience.

ロサンゼルスにあるラグジュアリーな中くらいなモダンスタイルのおしゃれなマスターバスルーム (フラットパネル扉のキャビネット、中間色木目調キャビネット、オープン型シャワー、グレーのタイル、磁器タイル、グレーの壁、玉石タイル、クオーツストーンの洗面台、オープンシャワー) の写真

チャールストンにある中くらいなトランジショナルスタイルのおしゃれなマスターバスルーム (シェーカースタイル扉のキャビネット、白いキャビネット、置き型浴槽、アルコーブ型シャワー、グレーのタイル、白い壁、無垢フローリング、アンダーカウンター洗面器、磁器タイル、クオーツストーンの洗面台、開き戸のシャワー、白い洗面カウンター) の写真
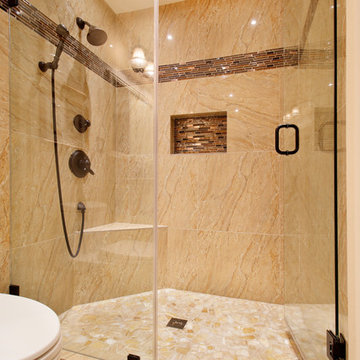
Jorge & Liliana
マイアミにある高級な中くらいなトラディショナルスタイルのおしゃれなバスルーム (浴槽なし) (レイズドパネル扉のキャビネット、ベージュのキャビネット、アルコーブ型シャワー、分離型トイレ、マルチカラーのタイル、磁器タイル、ベージュの壁、磁器タイルの床、アンダーカウンター洗面器、クオーツストーンの洗面台) の写真
マイアミにある高級な中くらいなトラディショナルスタイルのおしゃれなバスルーム (浴槽なし) (レイズドパネル扉のキャビネット、ベージュのキャビネット、アルコーブ型シャワー、分離型トイレ、マルチカラーのタイル、磁器タイル、ベージュの壁、磁器タイルの床、アンダーカウンター洗面器、クオーツストーンの洗面台) の写真

フェニックスにある中くらいなトランジショナルスタイルのおしゃれなマスターバスルーム (フラットパネル扉のキャビネット、白いキャビネット、ドロップイン型浴槽、白いタイル、アンダーカウンター洗面器、アルコーブ型シャワー、白い壁、大理石の床、クオーツストーンの洗面台、白い洗面カウンター) の写真
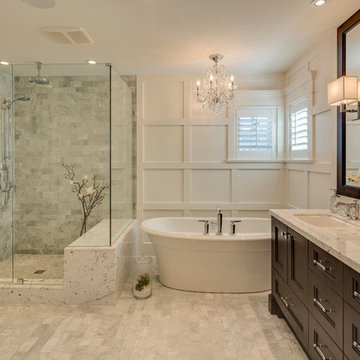
More modern, but stylish this master bathroom is a keeper. Ella style freestanding tub looks so stylish underneath a fabulous chandelier with jewels details. If you want to create your custom bathroom, call Building Pro today to schedule an appointment with the leading interior designer, Karin, so that you can soon enjoy your perfectly designed and remodeled master bath. Now serving the Kansas City metro area and Johnson county.
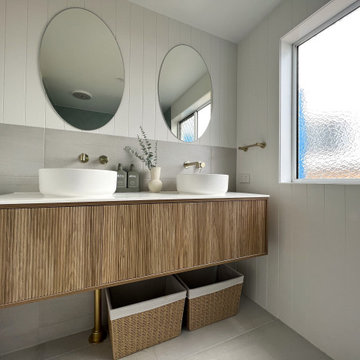
ABI Bathroom vanity with white basins and brushed gold tapware.
サンシャインコーストにある高級な中くらいなビーチスタイルのおしゃれな浴室 (家具調キャビネット、中間色木目調キャビネット、グレーのタイル、セラミックタイル、白い壁、クオーツストーンの洗面台、グレーの床、白い洗面カウンター、洗面台2つ、フローティング洗面台、羽目板の壁) の写真
サンシャインコーストにある高級な中くらいなビーチスタイルのおしゃれな浴室 (家具調キャビネット、中間色木目調キャビネット、グレーのタイル、セラミックタイル、白い壁、クオーツストーンの洗面台、グレーの床、白い洗面カウンター、洗面台2つ、フローティング洗面台、羽目板の壁) の写真
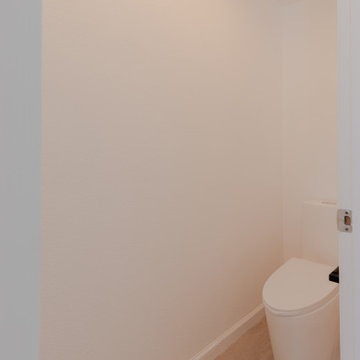
Explore Bayside Home Improvement LLC's comprehensive Home Remodeling Project in Phoenix, AZ. Our meticulous approach to renovation ensures every aspect of your home is rejuvenated to perfection. From essential spaces like bathrooms and kitchens to intricate details such as closets, staircases, and fireplaces, we offer a complete range of remodeling services. Trust our team to deliver impeccable results, tailored to enhance your living environment. Join us as we redefine luxury living in Phoenix, Arizona.

Pretty marble effect porcelain tiled bathroom with zellige tiles to shower area. Vintage vanity unit with deck mounted basin. Unlacquered brass taps. Japanese style deep bath. Rotating bath filler

Основная ванная комната
モスクワにあるお手頃価格の中くらいなコンテンポラリースタイルのおしゃれなバスルーム (浴槽なし) (ベージュのキャビネット、アンダーマウント型浴槽、シャワー付き浴槽 、ビデ、緑のタイル、磁器タイル、白い壁、磁器タイルの床、アンダーカウンター洗面器、クオーツストーンの洗面台、緑の床、開き戸のシャワー、白い洗面カウンター、洗濯室、洗面台1つ、フローティング洗面台、フラットパネル扉のキャビネット) の写真
モスクワにあるお手頃価格の中くらいなコンテンポラリースタイルのおしゃれなバスルーム (浴槽なし) (ベージュのキャビネット、アンダーマウント型浴槽、シャワー付き浴槽 、ビデ、緑のタイル、磁器タイル、白い壁、磁器タイルの床、アンダーカウンター洗面器、クオーツストーンの洗面台、緑の床、開き戸のシャワー、白い洗面カウンター、洗濯室、洗面台1つ、フローティング洗面台、フラットパネル扉のキャビネット) の写真
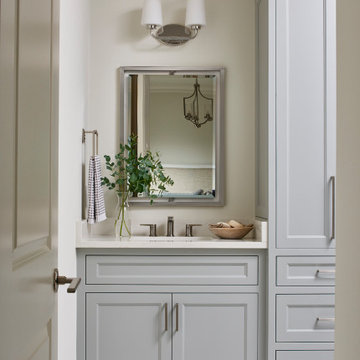
Guest bathroom with custom cabinetry and paint finishes. An elegant living for your guests
アトランタにある高級な中くらいなトラディショナルスタイルのおしゃれな浴室 (落し込みパネル扉のキャビネット、グレーのキャビネット、アルコーブ型シャワー、分離型トイレ、グレーのタイル、白い壁、モザイクタイル、アンダーカウンター洗面器、クオーツストーンの洗面台、白い床、引戸のシャワー、白い洗面カウンター、洗面台1つ、造り付け洗面台) の写真
アトランタにある高級な中くらいなトラディショナルスタイルのおしゃれな浴室 (落し込みパネル扉のキャビネット、グレーのキャビネット、アルコーブ型シャワー、分離型トイレ、グレーのタイル、白い壁、モザイクタイル、アンダーカウンター洗面器、クオーツストーンの洗面台、白い床、引戸のシャワー、白い洗面カウンター、洗面台1つ、造り付け洗面台) の写真

This narrow galley style primary bathroom was opened up by eliminating a wall between the toilet and vanity zones, enlarging the vanity counter space, and expanding the shower into dead space between the existing shower and the exterior wall.
Now the space is the relaxing haven they'd hoped for for years.
The warm, modern palette features soft green cabinetry, sage green ceramic tile with a high variation glaze and a fun accent tile with gold and silver tones in the shower niche that ties together the brass and brushed nickel fixtures and accessories, and a herringbone wood-look tile flooring that anchors the space with warmth.
Wood accents are repeated in the softly curved mirror frame, the unique ash wood grab bars, and the bench in the shower.
Quartz counters and shower elements are easy to mantain and provide a neutral break in the palette.
The sliding shower door system allows for easy access without a door swing bumping into the toilet seat.
The closet across from the vanity was updated with a pocket door, eliminating the previous space stealing small swinging doors.
Storage features include a pull out hamper for quick sorting of dirty laundry and a tall cabinet on the counter that provides storage at an easy to grab height.

To meet the client‘s brief and maintain the character of the house it was decided to retain the existing timber framed windows and VJ timber walling above tiles.
The client loves green and yellow, so a patterned floor tile including these colours was selected, with two complimentry subway tiles used for the walls up to the picture rail. The feature green tile used in the back of the shower. A playful bold vinyl wallpaper was installed in the bathroom and above the dado rail in the toilet. The corner back to wall bath, brushed gold tapware and accessories, wall hung custom vanity with Davinci Blanco stone bench top, teardrop clearstone basin, circular mirrored shaving cabinet and antique brass wall sconces finished off the look.
The picture rail in the high section was painted in white to match the wall tiles and the above VJ‘s were painted in Dulux Triamble to match the custom vanity 2 pak finish. This colour framed the small room and with the high ceilings softened the space and made it more intimate. The timber window architraves were retained, whereas the architraves around the entry door were painted white to match the wall tiles.
The adjacent toilet was changed to an in wall cistern and pan with tiles, wallpaper, accessories and wall sconces to match the bathroom
Overall, the design allowed open easy access, modernised the space and delivered the wow factor that the client was seeking.

The Madrid's bathroom is a stylish and functional space with a timeless design. The white countertops offer a clean and fresh look, complemented by the gray tile floors that add a touch of sophistication. Dark wood cabinets provide ample storage space and create a striking contrast against the lighter elements in the room. A white toilet and a white shower tub combo enhance the clean and modern aesthetic. The use of white subway tile for the walls adds a classic and elegant touch. The Madrid's bathroom is a harmonious blend of style and functionality, offering a serene and inviting atmosphere for personal care and relaxation.

Open to the Primary Bedroom & per the architect, the new floor plan of the en suite bathroom & closet features a strikingly bold cement tile design both in pattern and color, dual sinks, steam shower with a built-in bench, and a separate WC.

サンディエゴにあるお手頃価格の中くらいなモダンスタイルのおしゃれなマスターバスルーム (シェーカースタイル扉のキャビネット、濃色木目調キャビネット、コーナー型浴槽、ダブルシャワー、黄色い壁、セラミックタイルの床、アンダーカウンター洗面器、クオーツストーンの洗面台、ベージュの床、開き戸のシャワー、白い洗面カウンター、シャワーベンチ、洗面台2つ、造り付け洗面台) の写真

Remodeled condo primary bathroom for clients to truly enjoy like a spa. Theres a freestanding soaker tub, a steam shower with aromatherapy, a floating bench with light for ambient lighting while having a steam. The floating custom vanity has motion sensor lighting and a shelf that can be removed if ever needed for a walker or wheelchair. A pocket door with frosted glass for the water closet. Heated floors. a large mirror with integrated lighting.

シカゴにある高級な中くらいなコンテンポラリースタイルのおしゃれなマスターバスルーム (家具調キャビネット、中間色木目調キャビネット、置き型浴槽、アルコーブ型シャワー、分離型トイレ、白いタイル、セラミックタイル、青い壁、大理石の床、アンダーカウンター洗面器、クオーツストーンの洗面台、白い床、開き戸のシャワー、白い洗面カウンター、シャワーベンチ、洗面台2つ、独立型洗面台、壁紙) の写真

This lavish primary bathroom stars an illuminated, floating vanity brilliantly suited with French gold fixtures and set before floor-to-ceiling chevron tile. The walk-in shower features large, book-matched porcelain slabs that mirror the pattern, movement, and veining of marble. As a stylistic nod to the previous design inhabiting this space, our designers created a custom wood niche lined with wallpaper passed down through generations.
中くらいな浴室・バスルーム (クオーツストーンの洗面台) の写真
6