浴室・バスルーム (クオーツストーンの洗面台、無垢フローリング、モノトーンのタイル) の写真
絞り込み:
資材コスト
並び替え:今日の人気順
写真 1〜20 枚目(全 28 枚)
1/4
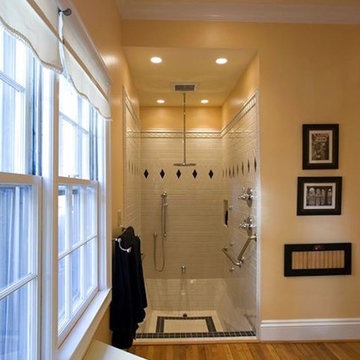
他の地域にあるお手頃価格の中くらいなトラディショナルスタイルのおしゃれなマスターバスルーム (アルコーブ型シャワー、黒いタイル、モノトーンのタイル、白いタイル、磁器タイル、黄色い壁、無垢フローリング、茶色い床、オープンシャワー、レイズドパネル扉のキャビネット、白いキャビネット、分離型トイレ、アンダーカウンター洗面器、クオーツストーンの洗面台) の写真
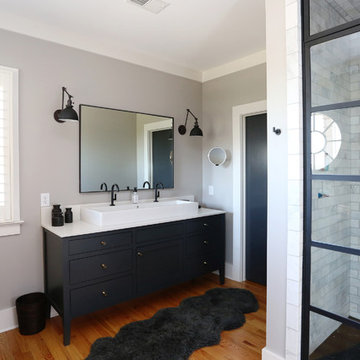
ローリーにあるお手頃価格の中くらいなインダストリアルスタイルのおしゃれなマスターバスルーム (落し込みパネル扉のキャビネット、黒いキャビネット、アルコーブ型シャワー、モノトーンのタイル、サブウェイタイル、グレーの壁、無垢フローリング、ベッセル式洗面器、クオーツストーンの洗面台、分離型トイレ、オレンジの床、開き戸のシャワー、白い洗面カウンター) の写真
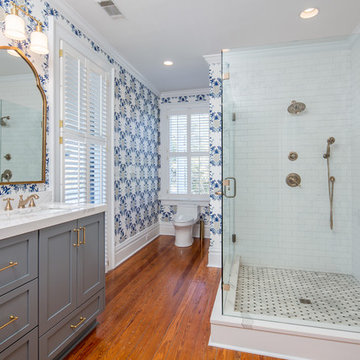
This after picture gives a good view of the full bathroom. The cabinets are a Shaker style painted grey with a quartz countertop. The shower has a marble floor with 3x6 subway tile. Quartz is also used for the shower curb. The wood floors are original to the home.

This white and black powder bathroom is accented with a decorative porcelain tile wall set in a straight stack to create a chevron pattern. The tile wall is the feature of this compact space. Installing the tiles from floor to ceiling draws the eye up to the high ceilings. This floating vanity has black painted cabinets with white quartz countertops. This powder bathroom now packs a punch.
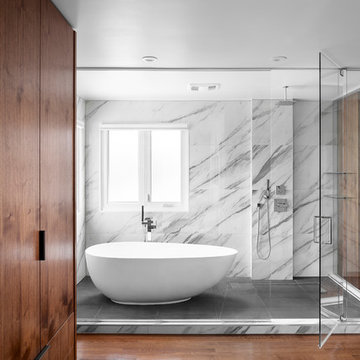
The Wood Studio worked together with the London-based firm of Hedgeford & Berkley to design and build this luxurious contemporary en suite in walnut.
All photos by www.barrymackphoto.com/
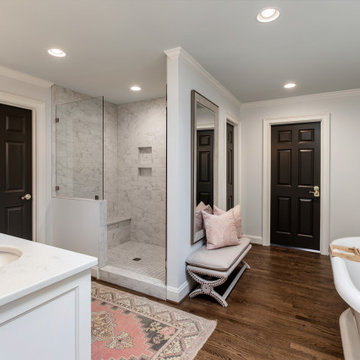
他の地域にあるお手頃価格の中くらいなトラディショナルスタイルのおしゃれなマスターバスルーム (シェーカースタイル扉のキャビネット、白いキャビネット、置き型浴槽、コーナー設置型シャワー、モノトーンのタイル、大理石タイル、白い壁、無垢フローリング、アンダーカウンター洗面器、クオーツストーンの洗面台、茶色い床、開き戸のシャワー、白い洗面カウンター、シャワーベンチ、洗面台2つ、造り付け洗面台) の写真
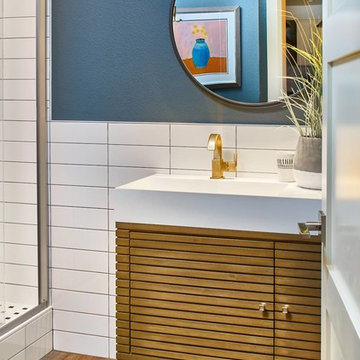
This bathroom may be small, but it packs a punch of personality. The wood textures compliment the gold fixtures with a pop of color on the walls leaving the rest white and bright.
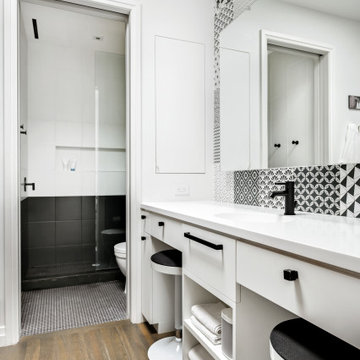
Built at the turn of the century, this historic limestone’s 4,000 SF interior presented endless opportunities for a spacious and grand layout for a family of five. Modern living juxtaposes the original staircase and the exterior limestone façade. The renovation included digging out the cellar to make space for a music room and play space. The overall expansive layout includes 5 bedrooms, family room, art room and open dining/living space on the parlor floor. This design build project took 12 months to complete from start to finish.
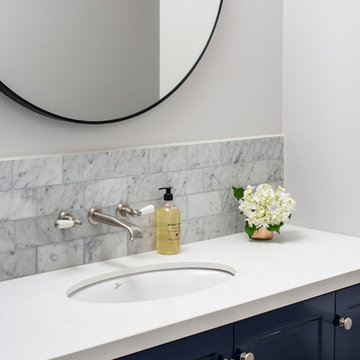
This family wanted a quality, Hamptons style aesthetic with modern functionality; a home designed for the quintessential Australian way of life. Rycon Building Group with KWD created an oasis of resort style living, complete with drinks fridge!
Designer: KWD Kate Walker Design
Builder: Rycon Building Group
Photographer: Brent Lukey
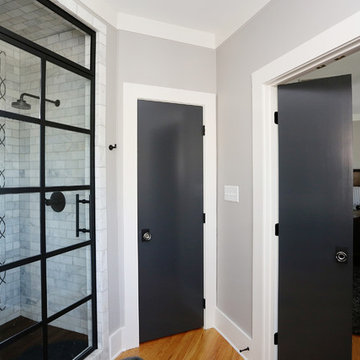
ローリーにあるお手頃価格の中くらいなインダストリアルスタイルのおしゃれなマスターバスルーム (落し込みパネル扉のキャビネット、黒いキャビネット、アルコーブ型シャワー、モノトーンのタイル、サブウェイタイル、グレーの壁、無垢フローリング、ベッセル式洗面器、クオーツストーンの洗面台、分離型トイレ、オレンジの床、開き戸のシャワー、白い洗面カウンター) の写真
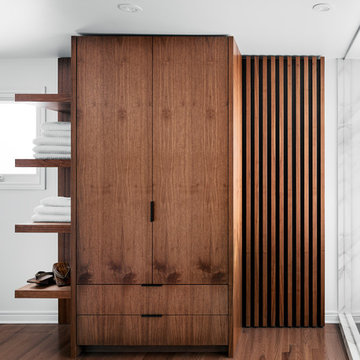
The Wood Studio worked together with the London-based firm of Hedgeford & Berkley to design and build this luxurious contemporary en suite in walnut.
All photos by www.barrymackphoto.com/
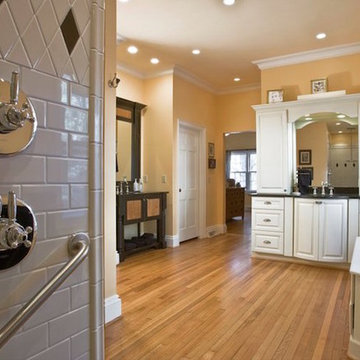
他の地域にあるお手頃価格の中くらいなトラディショナルスタイルのおしゃれなマスターバスルーム (レイズドパネル扉のキャビネット、白いキャビネット、アルコーブ型シャワー、分離型トイレ、黒いタイル、モノトーンのタイル、白いタイル、磁器タイル、黄色い壁、無垢フローリング、アンダーカウンター洗面器、クオーツストーンの洗面台、茶色い床、オープンシャワー) の写真
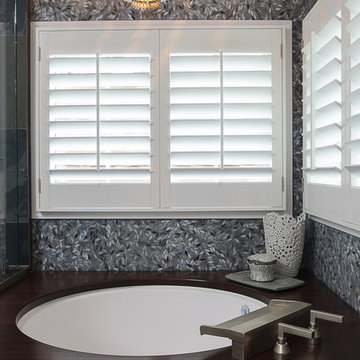
Tina Williams Photographer
ワシントンD.C.にある高級な中くらいなラスティックスタイルのおしゃれなマスターバスルーム (フラットパネル扉のキャビネット、中間色木目調キャビネット、和式浴槽、分離型トイレ、モノトーンのタイル、モザイクタイル、グレーの壁、無垢フローリング、ベッセル式洗面器、クオーツストーンの洗面台) の写真
ワシントンD.C.にある高級な中くらいなラスティックスタイルのおしゃれなマスターバスルーム (フラットパネル扉のキャビネット、中間色木目調キャビネット、和式浴槽、分離型トイレ、モノトーンのタイル、モザイクタイル、グレーの壁、無垢フローリング、ベッセル式洗面器、クオーツストーンの洗面台) の写真
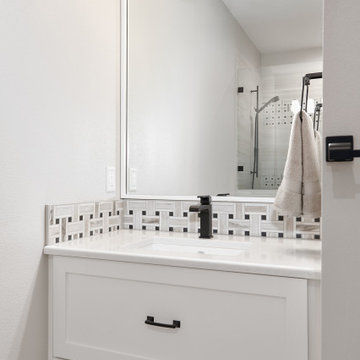
The guest bathroom features a custom, painted vanity with an under-mount sink, matte black plumbing, cabinet hardware, and drawers that maximize storage in the compact space.

This kid's bathroom has a simple design that will never go out of style. This black and white bathroom features Alder cabinetry, contemporary mirror wrap, matte hexagon floor tile, and a playful pattern tile used for the backsplash and shower niche.
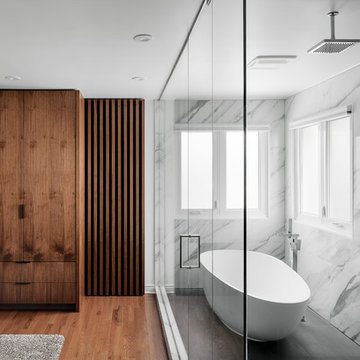
The Wood Studio worked together with the London-based firm of Hedgeford & Berkley to design and build this luxurious contemporary en suite in walnut.
All photos by www.barrymackphoto.com/
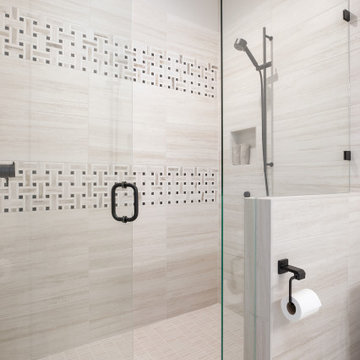
The tile shower in the guest bathroom uses a variety of porcelain tiles to create a cohesive look. The basketweave tile accent band adds interest to the back wall.
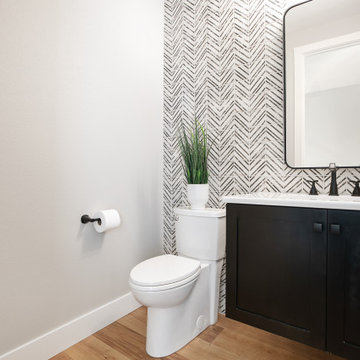
This white and black powder bathroom is accented with a decorative porcelain tile wall set in a straight stack to create a chevron pattern. The tile wall is the feature of this compact space. Installing the tiles from floor to ceiling draws the eye up to the high ceilings. This floating vanity has black painted cabinets with white quartz countertops. This powder bathroom now packs a punch.
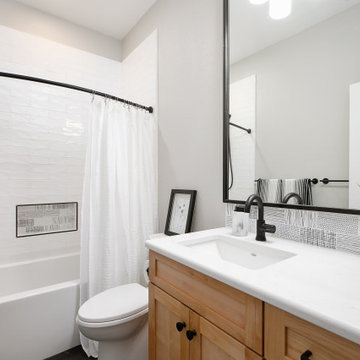
This kid's bathroom has a simple design that will never go out of style. This black and white bathroom features Alder cabinetry, contemporary mirror wrap, matte hexagon floor tile, and a playful pattern tile used for the backsplash and shower niche.
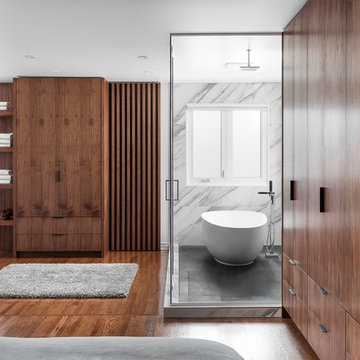
The Wood Studio worked together with the London-based firm of Hedgeford & Berkley to design and build this luxurious contemporary en suite in walnut.
All photos by www.barrymackphoto.com/
浴室・バスルーム (クオーツストーンの洗面台、無垢フローリング、モノトーンのタイル) の写真
1