黄色い浴室・バスルーム (クオーツストーンの洗面台、緑の壁) の写真
絞り込み:
資材コスト
並び替え:今日の人気順
写真 1〜20 枚目(全 36 枚)
1/4
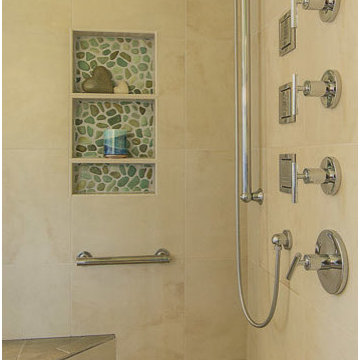
Using flatter pebbles in the shower and niche ties the shower to the tub area. The homeowner needs to use the grab bar when using the shower. The longer grab bar also serves as a handheld holder.
Photography: Blue Gator Photography
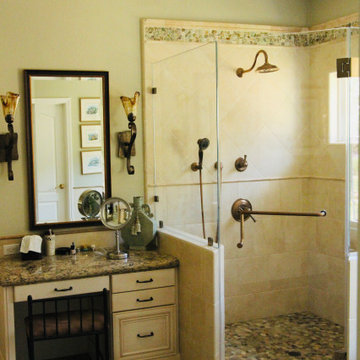
This beautiful estate is positioned with beautiful views and mountain sides around which is why the client loves it so much and never wants to leave. She has lots of pretty decor and treasures she had collected over the years of travelling and wanted to give the home a facelift and better display those items, including a Murano glass chandelier from Italy. The kitchen had a strange peninsula and dining nook that we removed and replaced with a kitchen continent (larger than an island) and built in around the patio door that hide outlets and controls and other supplies. We changed all the flooring, stairway and railing including the gallery area, fireplaces, entryway and many other touches, completely updating the downstairs. Upstairs we remodeled the master bathroom, walk-in closet and after everything was done, she loved it so much that she had us come back a few years later to add another patio door with built in downstairs and an elevator from the master suite to the great room and also opened to a spa outside. (Photo credit; Shawn Lober Construction)
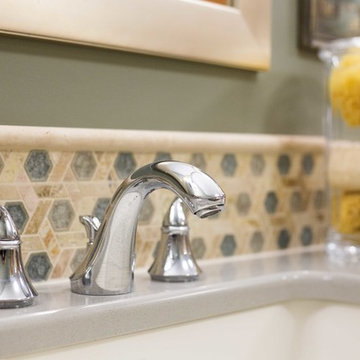
Project by Wiles Design Group. Their Cedar Rapids-based design studio serves the entire Midwest, including Iowa City, Dubuque, Davenport, and Waterloo, as well as North Missouri and St. Louis.
For more about Wiles Design Group, see here: https://wilesdesigngroup.com/
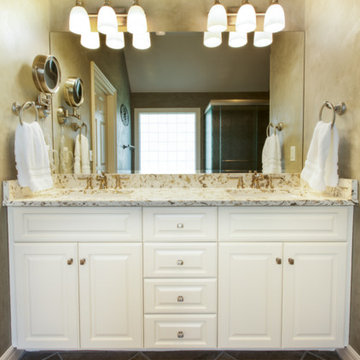
カンザスシティにあるお手頃価格の中くらいなトラディショナルスタイルのおしゃれなマスターバスルーム (レイズドパネル扉のキャビネット、白いキャビネット、ベージュのタイル、磁器タイル、緑の壁、磁器タイルの床、アンダーカウンター洗面器、クオーツストーンの洗面台、ベージュの床、引戸のシャワー、ベージュのカウンター) の写真
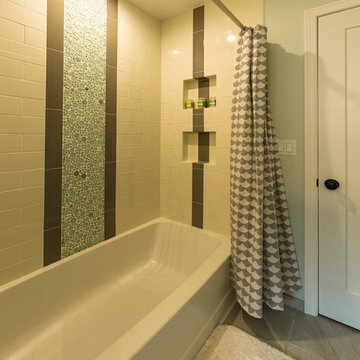
シアトルにある高級な広いトラディショナルスタイルのおしゃれな子供用バスルーム (落し込みパネル扉のキャビネット、グレーのキャビネット、アルコーブ型浴槽、分離型トイレ、グレーのタイル、磁器タイルの床、アンダーカウンター洗面器、クオーツストーンの洗面台、シャワー付き浴槽 、セラミックタイル、緑の壁) の写真
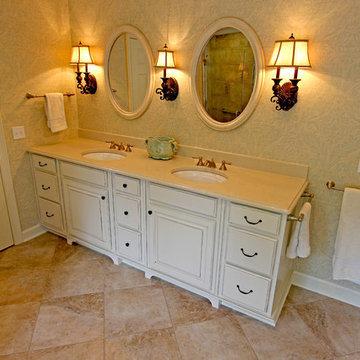
We transformed this master bath into a luxurious oasis by installing Waypoint 511S door with traditional overlay in maple hazelnut glaze cabinets and Caesarstone Dreamy Marfil countertop with 2 Kohler Devonshire undermount white sinks and Moen Kingsley faucets. A Jason Forma tub 66x36x22 in white with skirt accented with a roman tub faucet and hand shower. Accessories are Kingsley toilet paper holder, robe hook, towel bars and grab bars in brushed nickel. In the shower 18x18 Florium Stonefire in beige set on the diagonal was installed on the floor. 12x24 Florium Stonefire in beige set brick pattern was used for the shower and 2x2 Florium Stonefire Mosaic set square was installed on the shower floor.
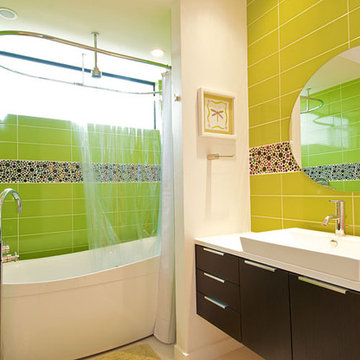
ダラスにある広いモダンスタイルのおしゃれな浴室 (フラットパネル扉のキャビネット、濃色木目調キャビネット、緑のタイル、磁器タイル、緑の壁、オーバーカウンターシンク、クオーツストーンの洗面台、茶色い床、シャワーカーテン) の写真
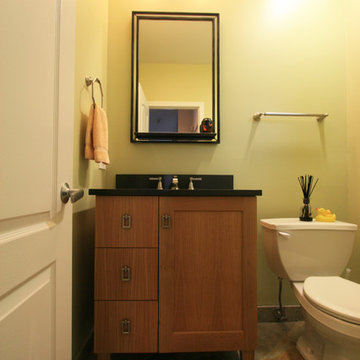
シカゴにあるお手頃価格の小さなトランジショナルスタイルのおしゃれな浴室 (シェーカースタイル扉のキャビネット、淡色木目調キャビネット、分離型トイレ、緑のタイル、石タイル、緑の壁、スレートの床、アンダーカウンター洗面器、クオーツストーンの洗面台) の写真
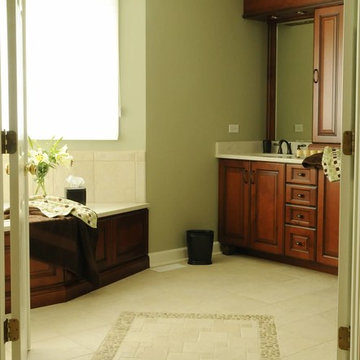
シカゴにある広いトラディショナルスタイルのおしゃれなマスターバスルーム (レイズドパネル扉のキャビネット、中間色木目調キャビネット、コーナー型浴槽、ベージュのタイル、セラミックタイル、緑の壁、セラミックタイルの床、アンダーカウンター洗面器、クオーツストーンの洗面台、ベージュの床) の写真
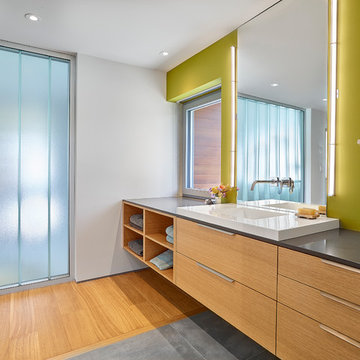
Prosofsky Architectural Photography
エドモントンにある高級な広いモダンスタイルのおしゃれなマスターバスルーム (フラットパネル扉のキャビネット、淡色木目調キャビネット、緑の壁、磁器タイルの床、ベッセル式洗面器、クオーツストーンの洗面台) の写真
エドモントンにある高級な広いモダンスタイルのおしゃれなマスターバスルーム (フラットパネル扉のキャビネット、淡色木目調キャビネット、緑の壁、磁器タイルの床、ベッセル式洗面器、クオーツストーンの洗面台) の写真
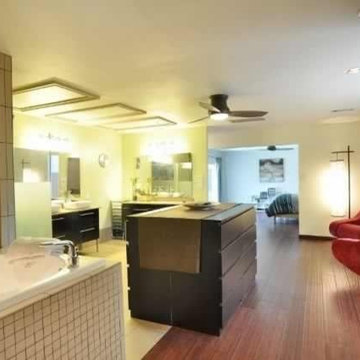
View from the closet. Left is the bathroom. Right is the sitting room. Center is the entrance to the bedroom.
Open spa concept master bathroom, closet and sitting room. Japanese style soaking tub allows good use of space and up right sitting for reading and wine sipping! Easily hop from the shower to the tub.
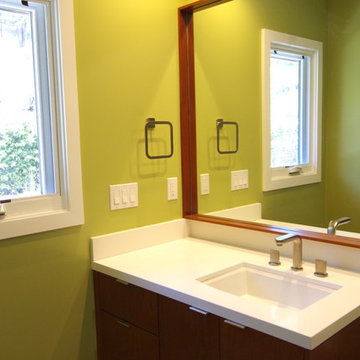
サンフランシスコにある小さなコンテンポラリースタイルのおしゃれな子供用バスルーム (フラットパネル扉のキャビネット、中間色木目調キャビネット、クオーツストーンの洗面台、緑の壁、アンダーカウンター洗面器) の写真
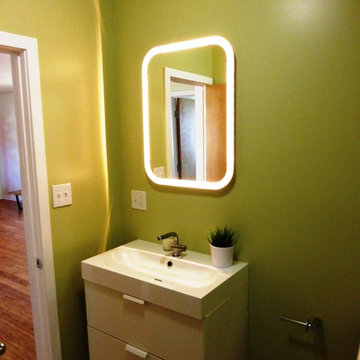
Willis Daniels
ロサンゼルスにあるカントリー風のおしゃれなバスルーム (浴槽なし) (フラットパネル扉のキャビネット、白いキャビネット、緑の壁、アンダーカウンター洗面器、クオーツストーンの洗面台) の写真
ロサンゼルスにあるカントリー風のおしゃれなバスルーム (浴槽なし) (フラットパネル扉のキャビネット、白いキャビネット、緑の壁、アンダーカウンター洗面器、クオーツストーンの洗面台) の写真
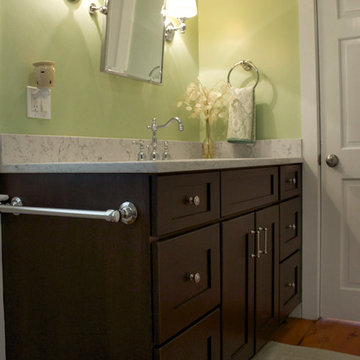
One of the hottest trends in bath design right now has been the use of cleaner lines and fewer details as seen in this beautiful wood vanity in a dark coffee stained finish. This transitional style vanity has it all in both beauty and functionality categories. The dark wood added a fashionable and almost formal feel and partnered with the Carrera-look Silestone in color ‘Lyra’ we see a striking complement that certainly sets the tone for this space. Our client requested a larger sink that serves as a utility sink in this newly remodeled ‘Bath/Laundry Renovision’, so we recommended the Kohler, ‘Ladena’ which is elegant, spacious and a perfect choice for our client.
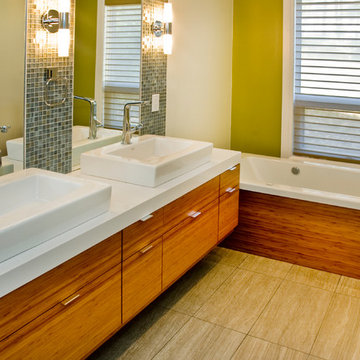
Codrington Ensuite Vanity
トロントにある広いモダンスタイルのおしゃれなマスターバスルーム (ベッセル式洗面器、フラットパネル扉のキャビネット、中間色木目調キャビネット、ドロップイン型浴槽、マルチカラーのタイル、緑の壁、クオーツストーンの洗面台、コーナー設置型シャワー、磁器タイルの床) の写真
トロントにある広いモダンスタイルのおしゃれなマスターバスルーム (ベッセル式洗面器、フラットパネル扉のキャビネット、中間色木目調キャビネット、ドロップイン型浴槽、マルチカラーのタイル、緑の壁、クオーツストーンの洗面台、コーナー設置型シャワー、磁器タイルの床) の写真
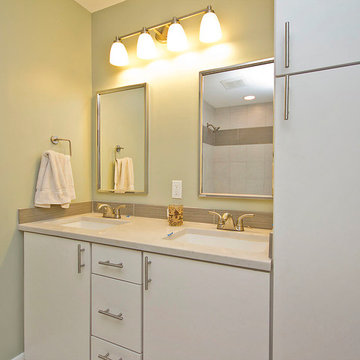
Studio 12
オースティンにあるお手頃価格の小さなコンテンポラリースタイルのおしゃれな子供用バスルーム (アンダーカウンター洗面器、フラットパネル扉のキャビネット、白いキャビネット、クオーツストーンの洗面台、ドロップイン型浴槽、シャワー付き浴槽 、一体型トイレ 、白いタイル、磁器タイル、緑の壁、モザイクタイル) の写真
オースティンにあるお手頃価格の小さなコンテンポラリースタイルのおしゃれな子供用バスルーム (アンダーカウンター洗面器、フラットパネル扉のキャビネット、白いキャビネット、クオーツストーンの洗面台、ドロップイン型浴槽、シャワー付き浴槽 、一体型トイレ 、白いタイル、磁器タイル、緑の壁、モザイクタイル) の写真
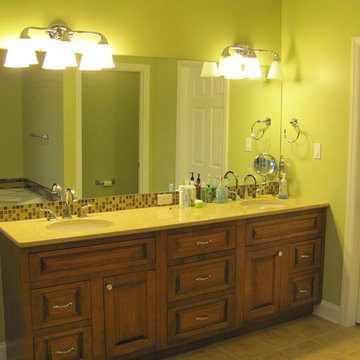
他の地域にある中くらいなコンテンポラリースタイルのおしゃれなマスターバスルーム (落し込みパネル扉のキャビネット、中間色木目調キャビネット、コーナー型浴槽、アルコーブ型シャワー、マルチカラーのタイル、ボーダータイル、緑の壁、磁器タイルの床、アンダーカウンター洗面器、クオーツストーンの洗面台、ベージュの床、開き戸のシャワー) の写真
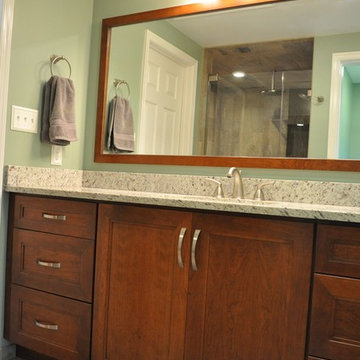
ワシントンD.C.にある中くらいなトラディショナルスタイルのおしゃれなバスルーム (浴槽なし) (シェーカースタイル扉のキャビネット、濃色木目調キャビネット、マルチカラーのタイル、クオーツストーンの洗面台、アルコーブ型シャワー、分離型トイレ、石タイル、緑の壁、スレートの床、アンダーカウンター洗面器) の写真
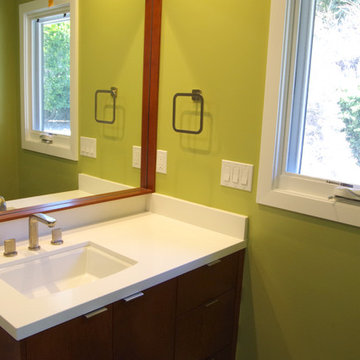
サンフランシスコにある小さなコンテンポラリースタイルのおしゃれな子供用バスルーム (フラットパネル扉のキャビネット、中間色木目調キャビネット、クオーツストーンの洗面台、緑の壁、アンダーカウンター洗面器) の写真
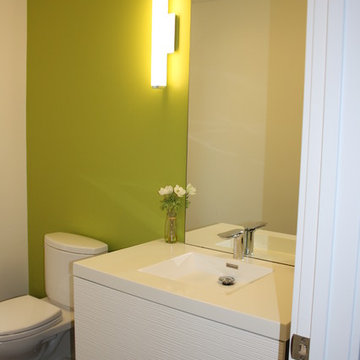
Modern White Textured Floating Vanity
カルガリーにある高級な小さなモダンスタイルのおしゃれな浴室 (フラットパネル扉のキャビネット、白いキャビネット、分離型トイレ、緑の壁、無垢フローリング、一体型シンク、クオーツストーンの洗面台) の写真
カルガリーにある高級な小さなモダンスタイルのおしゃれな浴室 (フラットパネル扉のキャビネット、白いキャビネット、分離型トイレ、緑の壁、無垢フローリング、一体型シンク、クオーツストーンの洗面台) の写真
黄色い浴室・バスルーム (クオーツストーンの洗面台、緑の壁) の写真
1