白い浴室・バスルーム (クオーツストーンの洗面台、大理石の床、磁器タイル) の写真
絞り込み:
資材コスト
並び替え:今日の人気順
写真 1〜20 枚目(全 526 枚)
1/5
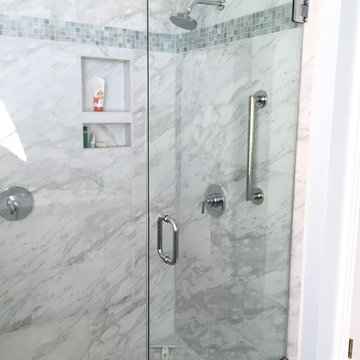
Updated Master Bathroom from a small 35 X 35 shower to a large 2 faucet shower head spa experience. Porcelain tile that looks like marble, glass accent tiles, Hob Knobs hardware, Uttermost mirrors, Moen faucets, Hansgrohe shower head, Grab bars, Universal design for aging in place. Bathroom sconces
Brentwood, Nashville,
Forsythe Home Styling
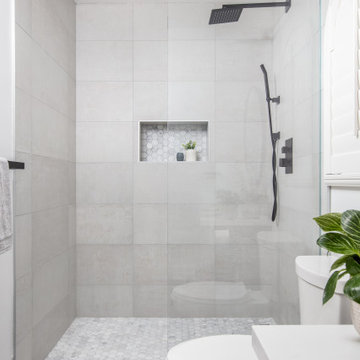
サンディエゴにあるお手頃価格の小さなモダンスタイルのおしゃれな浴室 (グレーのタイル、白い洗面カウンター、洗面台1つ、独立型洗面台、落し込みパネル扉のキャビネット、オープン型シャワー、分離型トイレ、磁器タイル、白い壁、大理石の床、アンダーカウンター洗面器、クオーツストーンの洗面台、グレーの床、オープンシャワー) の写真
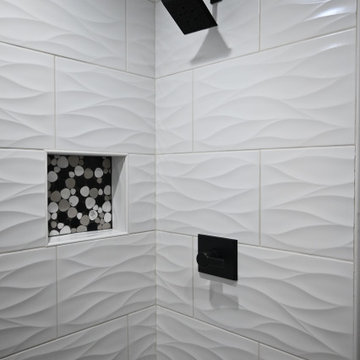
Modern bathroom with a black, white and gray color palate and natural wood accents. The custom oak shaker style double vanity is topped by white & gray quartz countertops, stunning vessel sinks and black fixtures. The shower features white wavy porcelain tile, pebble shower floor, 2 shower niches with pebble accent walls, and black fixtures. The black baseboards allow the stunning black marble tile floor to be a focal point of this modern bathroom retreat.
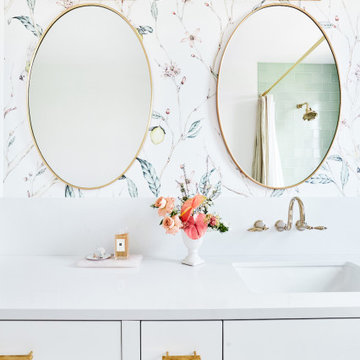
サンフランシスコにあるラグジュアリーな中くらいなトランジショナルスタイルのおしゃれなマスターバスルーム (フラットパネル扉のキャビネット、白いキャビネット、ドロップイン型浴槽、シャワー付き浴槽 、一体型トイレ 、緑のタイル、磁器タイル、マルチカラーの壁、大理石の床、オーバーカウンターシンク、クオーツストーンの洗面台、シャワーカーテン、白い洗面カウンター、洗面台2つ、造り付け洗面台、壁紙) の写真
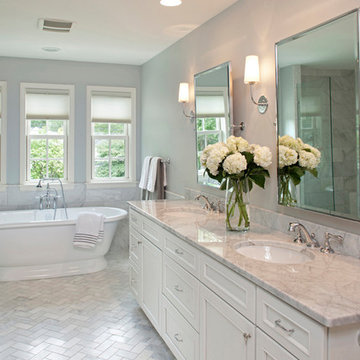
Light colors made this medium size master bathroom into a huge bathroom. Classy, elegant and functional!
カンザスシティにあるお手頃価格の中くらいなトランジショナルスタイルのおしゃれなマスターバスルーム (シェーカースタイル扉のキャビネット、白いキャビネット、置き型浴槽、ダブルシャワー、一体型トイレ 、グレーのタイル、磁器タイル、グレーの壁、大理石の床、アンダーカウンター洗面器、クオーツストーンの洗面台、グレーの床、開き戸のシャワー、グレーの洗面カウンター) の写真
カンザスシティにあるお手頃価格の中くらいなトランジショナルスタイルのおしゃれなマスターバスルーム (シェーカースタイル扉のキャビネット、白いキャビネット、置き型浴槽、ダブルシャワー、一体型トイレ 、グレーのタイル、磁器タイル、グレーの壁、大理石の床、アンダーカウンター洗面器、クオーツストーンの洗面台、グレーの床、開き戸のシャワー、グレーの洗面カウンター) の写真
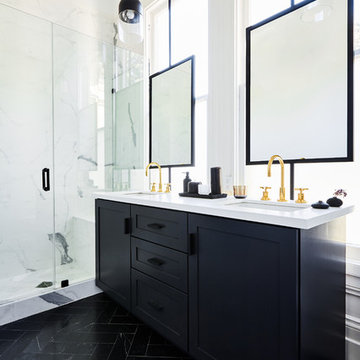
Colin Price Photography
サンフランシスコにある高級な中くらいなトラディショナルスタイルのおしゃれなマスターバスルーム (シェーカースタイル扉のキャビネット、黒いキャビネット、アルコーブ型シャワー、一体型トイレ 、白いタイル、磁器タイル、白い壁、大理石の床、アンダーカウンター洗面器、クオーツストーンの洗面台、黒い床、シャワーカーテン、白い洗面カウンター) の写真
サンフランシスコにある高級な中くらいなトラディショナルスタイルのおしゃれなマスターバスルーム (シェーカースタイル扉のキャビネット、黒いキャビネット、アルコーブ型シャワー、一体型トイレ 、白いタイル、磁器タイル、白い壁、大理石の床、アンダーカウンター洗面器、クオーツストーンの洗面台、黒い床、シャワーカーテン、白い洗面カウンター) の写真
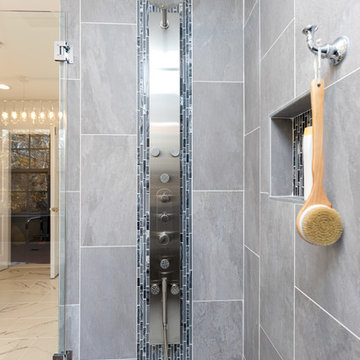
ワシントンD.C.にある高級な中くらいなコンテンポラリースタイルのおしゃれなマスターバスルーム (濃色木目調キャビネット、置き型浴槽、白い壁、アンダーカウンター洗面器、シェーカースタイル扉のキャビネット、アルコーブ型シャワー、分離型トイレ、グレーのタイル、磁器タイル、大理石の床、クオーツストーンの洗面台) の写真
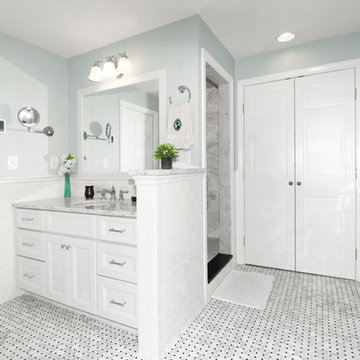
The owners of this 1980’s built-home wanted to create a completely new look for their outdated master bath and turned to Renovisions for design and build services. Having perused Renovisions website, they were confident they made the right choice to help them transform their ordinary space into something truly extraordinary. The design team created several configurations for the homeowners review until they nailed down one particular design that would create that wow factor.
The main challenges were creating an open, spacious feel and maximizing natural light and ventilation with plenty of storage and customizations. The addition of a second window allows ample light into the space throughout the day along with the recessed and sconce lights which were perfectly placed. Storage, which was a key element of this design, includes two separate vanity cabinets (his and hers) with plenty of space for needed toiletries, a matching framed medicine cabinet for her and a custom built cubby for him. Built on site was a linen closet with both roll out and stationary shelves for towels and shower supplies. The spacious walk-in, all tiled shower boasts ‘no door’ access with lineal drain, traditional fixed and hand-held shower heads and a rounded shower seat. Polished black granite was used inside the cubby and topping both the threshold and seat creating a nice contrast to and tying in with the floor. The decorative grab bar ensures safety for these homeowners while showering. The heated floors added throughout the bath take the edge off when stepping out of the warm shower and are conveniently operated by a 24 hour programmable thermostat. Classic white subway tile and chair rail trims adorne all walls and tie in nicely to each vanity station. Carrera look quartz was the perfect choice for countertops creating a clean fresh look. Stunning marble basket-weave mosaic floor tile set the stage in this exquisite bath as the beautiful white painted cabinetry softened the overall feel of the space.
These homeowners are not saving spa retreats for once-a-year vacations anymore, they now enjoy a relaxing spa-like shower experience every day in their own home!
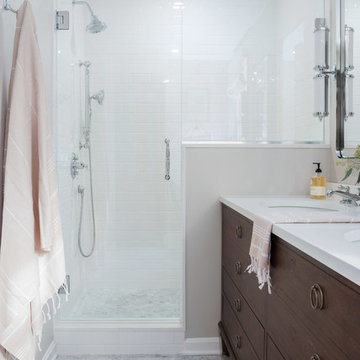
Jon Friedrich
他の地域にある高級な小さなトラディショナルスタイルのおしゃれなマスターバスルーム (家具調キャビネット、濃色木目調キャビネット、アルコーブ型シャワー、一体型トイレ 、白いタイル、磁器タイル、大理石の床、コンソール型シンク、クオーツストーンの洗面台、開き戸のシャワー) の写真
他の地域にある高級な小さなトラディショナルスタイルのおしゃれなマスターバスルーム (家具調キャビネット、濃色木目調キャビネット、アルコーブ型シャワー、一体型トイレ 、白いタイル、磁器タイル、大理石の床、コンソール型シンク、クオーツストーンの洗面台、開き戸のシャワー) の写真

デンバーにあるトランジショナルスタイルのおしゃれな子供用バスルーム (シェーカースタイル扉のキャビネット、白いキャビネット、青いタイル、磁器タイル、グレーの壁、大理石の床、アンダーカウンター洗面器、クオーツストーンの洗面台、グレーの床、白い洗面カウンター、洗面台2つ、造り付け洗面台) の写真
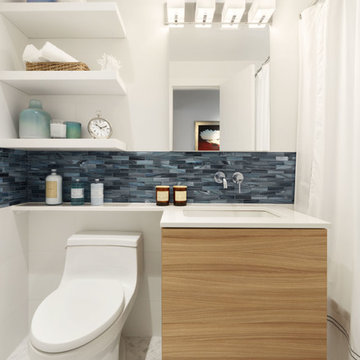
ニューヨークにある高級な小さなトランジショナルスタイルのおしゃれな浴室 (フラットパネル扉のキャビネット、淡色木目調キャビネット、アルコーブ型浴槽、シャワー付き浴槽 、一体型トイレ 、白いタイル、磁器タイル、白い壁、大理石の床、アンダーカウンター洗面器、クオーツストーンの洗面台、白い床、シャワーカーテン) の写真

This new construction project features a breathtaking shower with gorgeous wall tiles, a free-standing tub, and elegant gold fixtures that bring a sense of luxury to your home. The white marble flooring adds a touch of classic elegance, while the wood cabinetry in the vanity creates a warm, inviting feel. With modern design elements and high-quality construction, this bathroom remodel is the perfect way to showcase your sense of style and enjoy a relaxing, spa-like experience every day.

The guest bathroom's focal point is the dynamic black and white geometric patterned tile. The vanity is black and the hardware, faucets, mirror and sconce are all in matte brass. The vanity is topped with quartz. The shower has large matte white tiles we ran in a stacked pattern and we lined the back of the shampoo niche with floor tile for greater interest.

シカゴにある広いトランジショナルスタイルのおしゃれなマスターバスルーム (フラットパネル扉のキャビネット、白いキャビネット、ダブルシャワー、一体型トイレ 、白いタイル、磁器タイル、白い壁、大理石の床、アンダーカウンター洗面器、クオーツストーンの洗面台、白い床、開き戸のシャワー、白い洗面カウンター、トイレ室、洗面台2つ、造り付け洗面台、三角天井、羽目板の壁) の写真

Removing the tired, old angled shower in the middle of the room allowed us to open up the space. We added a toilet room, Double Vanity sinks and straightened the free standing tub.

シカゴにある広いトランジショナルスタイルのおしゃれなマスターバスルーム (フラットパネル扉のキャビネット、白いキャビネット、置き型浴槽、ダブルシャワー、白いタイル、磁器タイル、白い壁、大理石の床、アンダーカウンター洗面器、クオーツストーンの洗面台、白い床、開き戸のシャワー、白い洗面カウンター、トイレ室、洗面台2つ、造り付け洗面台、三角天井、羽目板の壁、一体型トイレ ) の写真
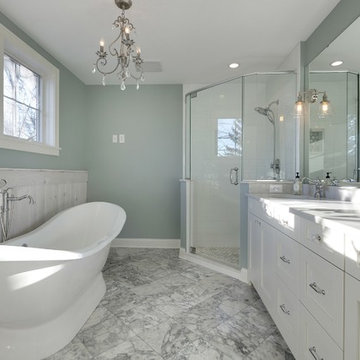
A bright master bath that brings a spa like feeling to the space.
Learn more about our showroom and kitchen and bath design: http://www.mingleteam.com
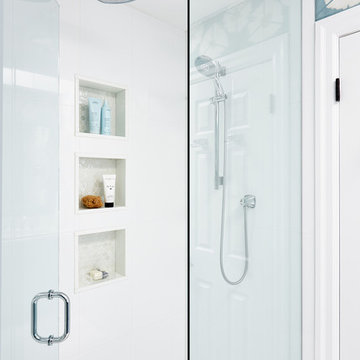
Stephani Buchman Photography
トロントにある高級な中くらいなトランジショナルスタイルのおしゃれな子供用バスルーム (フラットパネル扉のキャビネット、青いキャビネット、アルコーブ型シャワー、一体型トイレ 、青いタイル、磁器タイル、青い壁、大理石の床、アンダーカウンター洗面器、クオーツストーンの洗面台、白い床、開き戸のシャワー) の写真
トロントにある高級な中くらいなトランジショナルスタイルのおしゃれな子供用バスルーム (フラットパネル扉のキャビネット、青いキャビネット、アルコーブ型シャワー、一体型トイレ 、青いタイル、磁器タイル、青い壁、大理石の床、アンダーカウンター洗面器、クオーツストーンの洗面台、白い床、開き戸のシャワー) の写真
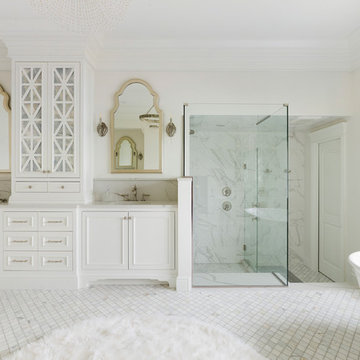
ミネアポリスにあるラグジュアリーな広いトランジショナルスタイルのおしゃれなマスターバスルーム (インセット扉のキャビネット、白いキャビネット、置き型浴槽、コーナー設置型シャワー、一体型トイレ 、白いタイル、磁器タイル、白い壁、大理石の床、アンダーカウンター洗面器、クオーツストーンの洗面台、白い床、開き戸のシャワー、白い洗面カウンター) の写真

This primary bath has plenty of natural light but to add additional ambience, mirrored medicine cabinets are finished with LED lights that adjust to lighting needs.
白い浴室・バスルーム (クオーツストーンの洗面台、大理石の床、磁器タイル) の写真
1