浴室・バスルーム (クオーツストーンの洗面台、折り上げ天井、独立型洗面台) の写真
絞り込み:
資材コスト
並び替え:今日の人気順
写真 1〜20 枚目(全 124 枚)
1/4

This project was not only full of many bathrooms but also many different aesthetics. The goals were fourfold, create a new master suite, update the basement bath, add a new powder bath and my favorite, make them all completely different aesthetics.
Primary Bath-This was originally a small 60SF full bath sandwiched in between closets and walls of built-in cabinetry that blossomed into a 130SF, five-piece primary suite. This room was to be focused on a transitional aesthetic that would be adorned with Calcutta gold marble, gold fixtures and matte black geometric tile arrangements.
Powder Bath-A new addition to the home leans more on the traditional side of the transitional movement using moody blues and greens accented with brass. A fun play was the asymmetry of the 3-light sconce brings the aesthetic more to the modern side of transitional. My favorite element in the space, however, is the green, pink black and white deco tile on the floor whose colors are reflected in the details of the Australian wallpaper.
Hall Bath-Looking to touch on the home's 70's roots, we went for a mid-mod fresh update. Black Calcutta floors, linear-stacked porcelain tile, mixed woods and strong black and white accents. The green tile may be the star but the matte white ribbed tiles in the shower and behind the vanity are the true unsung heroes.

This complete bathroom remodel includes a tray ceiling, custom light gray oak double vanity, shower with built-in seat and niche, frameless shower doors, a marble focal wall, led mirrors, white quartz, a toto toilet, brass and lux gold finishes, and porcelain tile.

Our client came to us with very specific ideas in regards to the design of their bathroom. This design definitely raises the bar for bathrooms. They incorporated beautiful marble tile, new freestanding bathtub, custom glass shower enclosure, and beautiful wood accents on the walls.

ローマにあるお手頃価格の中くらいなコンテンポラリースタイルのおしゃれなマスターバスルーム (ベージュのキャビネット、コーナー設置型シャワー、ベージュのタイル、磁器タイル、ベージュの壁、淡色無垢フローリング、一体型シンク、クオーツストーンの洗面台、茶色い床、引戸のシャワー、白い洗面カウンター、ニッチ、洗面台1つ、独立型洗面台、折り上げ天井、インセット扉のキャビネット、分離型トイレ) の写真
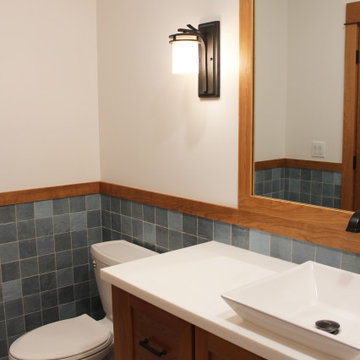
ニューヨークにある中くらいなトラディショナルスタイルのおしゃれなバスルーム (浴槽なし) (シェーカースタイル扉のキャビネット、中間色木目調キャビネット、アルコーブ型シャワー、分離型トイレ、青いタイル、セラミックタイル、白い壁、磁器タイルの床、ベッセル式洗面器、クオーツストーンの洗面台、グレーの床、開き戸のシャワー、白い洗面カウンター、シャワーベンチ、洗面台1つ、独立型洗面台、折り上げ天井) の写真
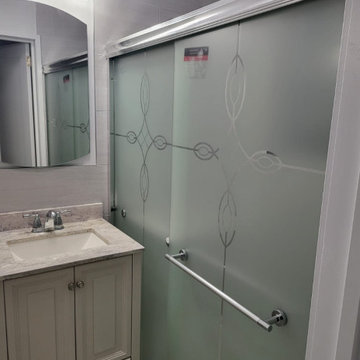
ニューヨークにある高級な中くらいなモダンスタイルのおしゃれなマスターバスルーム (シェーカースタイル扉のキャビネット、グレーのキャビネット、ドロップイン型浴槽、アルコーブ型シャワー、分離型トイレ、マルチカラーのタイル、セラミックタイル、マルチカラーの壁、セラミックタイルの床、アンダーカウンター洗面器、クオーツストーンの洗面台、マルチカラーの床、開き戸のシャワー、白い洗面カウンター、トイレ室、洗面台1つ、独立型洗面台、折り上げ天井) の写真

This 1910 West Highlands home was so compartmentalized that you couldn't help to notice you were constantly entering a new room every 8-10 feet. There was also a 500 SF addition put on the back of the home to accommodate a living room, 3/4 bath, laundry room and back foyer - 350 SF of that was for the living room. Needless to say, the house needed to be gutted and replanned.
Kitchen+Dining+Laundry-Like most of these early 1900's homes, the kitchen was not the heartbeat of the home like they are today. This kitchen was tucked away in the back and smaller than any other social rooms in the house. We knocked out the walls of the dining room to expand and created an open floor plan suitable for any type of gathering. As a nod to the history of the home, we used butcherblock for all the countertops and shelving which was accented by tones of brass, dusty blues and light-warm greys. This room had no storage before so creating ample storage and a variety of storage types was a critical ask for the client. One of my favorite details is the blue crown that draws from one end of the space to the other, accenting a ceiling that was otherwise forgotten.
Primary Bath-This did not exist prior to the remodel and the client wanted a more neutral space with strong visual details. We split the walls in half with a datum line that transitions from penny gap molding to the tile in the shower. To provide some more visual drama, we did a chevron tile arrangement on the floor, gridded the shower enclosure for some deep contrast an array of brass and quartz to elevate the finishes.
Powder Bath-This is always a fun place to let your vision get out of the box a bit. All the elements were familiar to the space but modernized and more playful. The floor has a wood look tile in a herringbone arrangement, a navy vanity, gold fixtures that are all servants to the star of the room - the blue and white deco wall tile behind the vanity.
Full Bath-This was a quirky little bathroom that you'd always keep the door closed when guests are over. Now we have brought the blue tones into the space and accented it with bronze fixtures and a playful southwestern floor tile.
Living Room & Office-This room was too big for its own good and now serves multiple purposes. We condensed the space to provide a living area for the whole family plus other guests and left enough room to explain the space with floor cushions. The office was a bonus to the project as it provided privacy to a room that otherwise had none before.
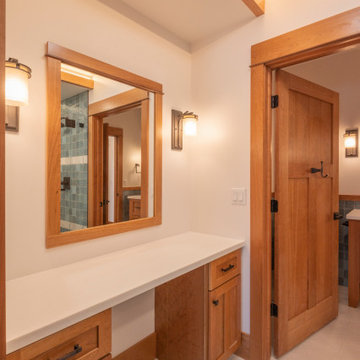
ニューヨークにある中くらいなトラディショナルスタイルのおしゃれなバスルーム (浴槽なし) (シェーカースタイル扉のキャビネット、中間色木目調キャビネット、アルコーブ型シャワー、分離型トイレ、青いタイル、セラミックタイル、白い壁、磁器タイルの床、ベッセル式洗面器、クオーツストーンの洗面台、グレーの床、開き戸のシャワー、白い洗面カウンター、シャワーベンチ、洗面台1つ、独立型洗面台、折り上げ天井) の写真

Our client came to us with very specific ideas in regards to the design of their bathroom. This design definitely raises the bar for bathrooms. They incorporated beautiful marble tile, new freestanding bathtub, custom glass shower enclosure, and beautiful wood accents on the walls.
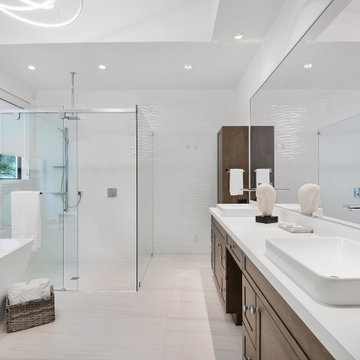
this home is a unique blend of a transitional exterior and a contemporary interior
マイアミにあるラグジュアリーな中くらいなコンテンポラリースタイルのおしゃれなマスターバスルーム (フラットパネル扉のキャビネット、淡色木目調キャビネット、置き型浴槽、オープン型シャワー、一体型トイレ 、グレーのタイル、磁器タイル、白い壁、磁器タイルの床、ベッセル式洗面器、クオーツストーンの洗面台、白い床、引戸のシャワー、白い洗面カウンター、トイレ室、洗面台2つ、独立型洗面台、折り上げ天井) の写真
マイアミにあるラグジュアリーな中くらいなコンテンポラリースタイルのおしゃれなマスターバスルーム (フラットパネル扉のキャビネット、淡色木目調キャビネット、置き型浴槽、オープン型シャワー、一体型トイレ 、グレーのタイル、磁器タイル、白い壁、磁器タイルの床、ベッセル式洗面器、クオーツストーンの洗面台、白い床、引戸のシャワー、白い洗面カウンター、トイレ室、洗面台2つ、独立型洗面台、折り上げ天井) の写真
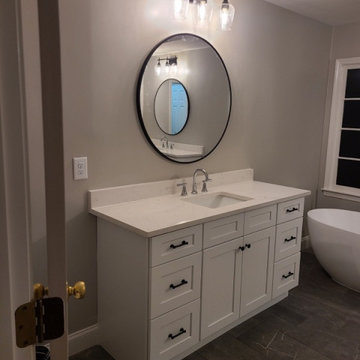
アトランタにある高級な広いトランジショナルスタイルのおしゃれなマスターバスルーム (シェーカースタイル扉のキャビネット、白いキャビネット、置き型浴槽、バリアフリー、分離型トイレ、白いタイル、モザイクタイル、グレーの壁、セラミックタイルの床、アンダーカウンター洗面器、クオーツストーンの洗面台、グレーの床、開き戸のシャワー、白い洗面カウンター、トイレ室、洗面台1つ、独立型洗面台、折り上げ天井) の写真
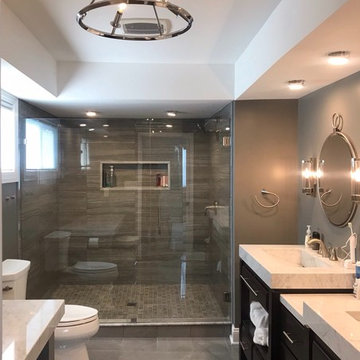
This was the last major remodel for Rowena and Dennis. We've completed their kitchen, living and two additional bathrooms. Rowena wanted to spare no expense here and get what she wanted. The entire home is somewhat contemporary, a,omg with the architecture, but I wanted to inject a zen, feelimg, I got in this space. We're not done yet, but we're very happy with the results so far
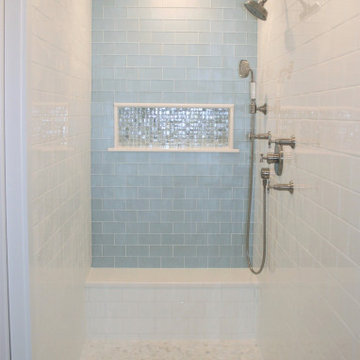
Master Bath Shower Detail
他の地域にある広いコンテンポラリースタイルのおしゃれなマスターバスルーム (落し込みパネル扉のキャビネット、淡色木目調キャビネット、置き型浴槽、白いタイル、セラミックタイル、白い壁、磁器タイルの床、アンダーカウンター洗面器、クオーツストーンの洗面台、白い床、開き戸のシャワー、白い洗面カウンター、シャワーベンチ、洗面台2つ、独立型洗面台、折り上げ天井) の写真
他の地域にある広いコンテンポラリースタイルのおしゃれなマスターバスルーム (落し込みパネル扉のキャビネット、淡色木目調キャビネット、置き型浴槽、白いタイル、セラミックタイル、白い壁、磁器タイルの床、アンダーカウンター洗面器、クオーツストーンの洗面台、白い床、開き戸のシャワー、白い洗面カウンター、シャワーベンチ、洗面台2つ、独立型洗面台、折り上げ天井) の写真

Elegant master bedroom design.
ロンドンにあるラグジュアリーな巨大なモダンスタイルのおしゃれな子供用バスルーム (フラットパネル扉のキャビネット、白いキャビネット、大型浴槽、洗い場付きシャワー、ビデ、グレーのタイル、セメントタイル、グレーの壁、セメントタイルの床、オーバーカウンターシンク、クオーツストーンの洗面台、グレーの床、引戸のシャワー、白い洗面カウンター、ニッチ、洗面台2つ、独立型洗面台、折り上げ天井、パネル壁、グレーとブラウン) の写真
ロンドンにあるラグジュアリーな巨大なモダンスタイルのおしゃれな子供用バスルーム (フラットパネル扉のキャビネット、白いキャビネット、大型浴槽、洗い場付きシャワー、ビデ、グレーのタイル、セメントタイル、グレーの壁、セメントタイルの床、オーバーカウンターシンク、クオーツストーンの洗面台、グレーの床、引戸のシャワー、白い洗面カウンター、ニッチ、洗面台2つ、独立型洗面台、折り上げ天井、パネル壁、グレーとブラウン) の写真
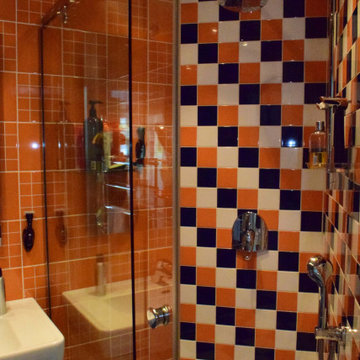
Жилой дом 350 м2.
Жилой дом для семьи из 3-х человек. По желанию заказчиков под одной крышей собраны и жилые помещения, мастерская, зона бассейна и бани. На улице, но под общей крышей находится летняя кухня и зона барбекю. Интерьеры выполнены в строгом классическом стиле. Холл отделён от зоны гостиной и кухни – столовой конструкцией из порталов, выполненной из натурального дерева по индивидуальному проекту. В интерьерах применено множество индивидуальных изделий: витражные светильники, роспись, стеллажи для библиотеки.
Вместе с домом проектировался у участок. Благодаря этому удалось создать единую продуманную композицию , учесть множество нюансов, и заложить основы будущих элементов архитектуры участка, которые будут воплощены в будущем.
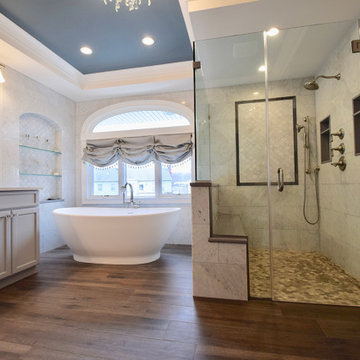
G. B. Construction and Development, Inc., Ronkonkoma, New York, 2020 Regional CotY Award Winner, Residential Bath $75,001 to $100,000
ニューヨークにある高級な広いトラディショナルスタイルのおしゃれなマスターバスルーム (落し込みパネル扉のキャビネット、グレーのキャビネット、置き型浴槽、バリアフリー、一体型トイレ 、白いタイル、グレーの壁、磁器タイルの床、アンダーカウンター洗面器、クオーツストーンの洗面台、茶色い床、開き戸のシャワー、白い洗面カウンター、シャワーベンチ、洗面台2つ、独立型洗面台、折り上げ天井、レンガ壁) の写真
ニューヨークにある高級な広いトラディショナルスタイルのおしゃれなマスターバスルーム (落し込みパネル扉のキャビネット、グレーのキャビネット、置き型浴槽、バリアフリー、一体型トイレ 、白いタイル、グレーの壁、磁器タイルの床、アンダーカウンター洗面器、クオーツストーンの洗面台、茶色い床、開き戸のシャワー、白い洗面カウンター、シャワーベンチ、洗面台2つ、独立型洗面台、折り上げ天井、レンガ壁) の写真
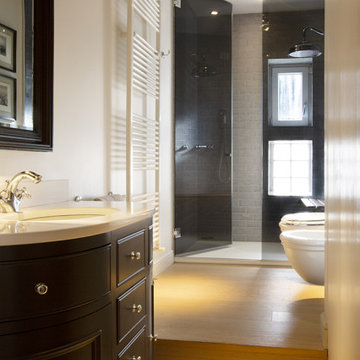
ミラノにある高級な中くらいなトラディショナルスタイルのおしゃれなバスルーム (浴槽なし) (落し込みパネル扉のキャビネット、黒いキャビネット、ダブルシャワー、壁掛け式トイレ、グレーのタイル、ベージュの壁、淡色無垢フローリング、クオーツストーンの洗面台、開き戸のシャワー、白い洗面カウンター、シャワーベンチ、洗面台1つ、独立型洗面台、折り上げ天井) の写真
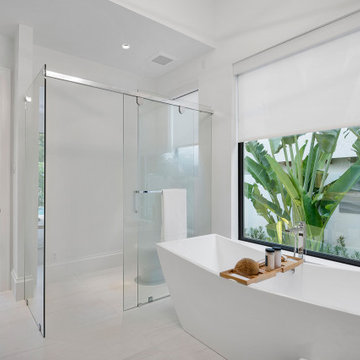
this home is a unique blend of a transitional exterior and a contemporary interior
マイアミにあるラグジュアリーな中くらいなコンテンポラリースタイルのおしゃれなマスターバスルーム (フラットパネル扉のキャビネット、淡色木目調キャビネット、置き型浴槽、オープン型シャワー、一体型トイレ 、グレーのタイル、磁器タイル、白い壁、磁器タイルの床、ベッセル式洗面器、クオーツストーンの洗面台、白い床、引戸のシャワー、白い洗面カウンター、トイレ室、洗面台2つ、独立型洗面台、折り上げ天井) の写真
マイアミにあるラグジュアリーな中くらいなコンテンポラリースタイルのおしゃれなマスターバスルーム (フラットパネル扉のキャビネット、淡色木目調キャビネット、置き型浴槽、オープン型シャワー、一体型トイレ 、グレーのタイル、磁器タイル、白い壁、磁器タイルの床、ベッセル式洗面器、クオーツストーンの洗面台、白い床、引戸のシャワー、白い洗面カウンター、トイレ室、洗面台2つ、独立型洗面台、折り上げ天井) の写真
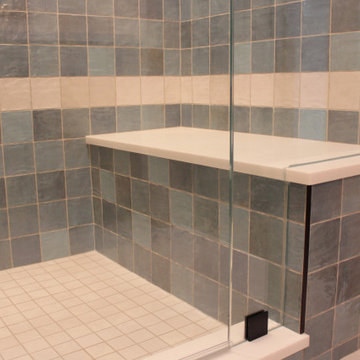
ニューヨークにある中くらいなトラディショナルスタイルのおしゃれなバスルーム (浴槽なし) (シェーカースタイル扉のキャビネット、中間色木目調キャビネット、アルコーブ型シャワー、分離型トイレ、青いタイル、セラミックタイル、白い壁、磁器タイルの床、ベッセル式洗面器、クオーツストーンの洗面台、グレーの床、開き戸のシャワー、白い洗面カウンター、シャワーベンチ、洗面台1つ、独立型洗面台、折り上げ天井) の写真
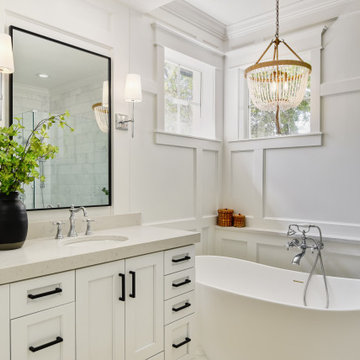
Our client came to us with very specific ideas in regards to the design of their bathroom. This design definitely raises the bar for bathrooms. They incorporated beautiful marble tile, new freestanding bathtub, custom glass shower enclosure, and beautiful wood accents on the walls.
浴室・バスルーム (クオーツストーンの洗面台、折り上げ天井、独立型洗面台) の写真
1