黄色い浴室・バスルーム (クオーツストーンの洗面台、シェーカースタイル扉のキャビネット、黄色い壁) の写真
絞り込み:
資材コスト
並び替え:今日の人気順
写真 1〜17 枚目(全 17 枚)
1/5
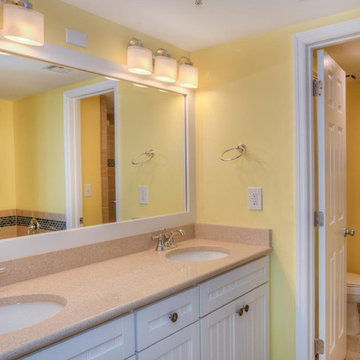
他の地域にあるビーチスタイルのおしゃれな浴室 (シェーカースタイル扉のキャビネット、白いキャビネット、ベージュのタイル、セメントタイル、黄色い壁、セメントタイルの床、アンダーカウンター洗面器、クオーツストーンの洗面台) の写真
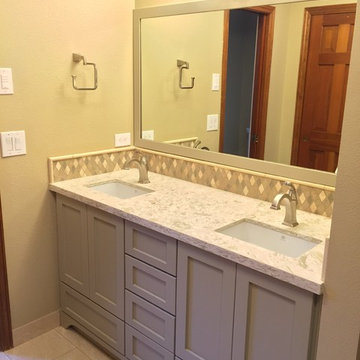
Monogram Interior Design
ポートランドにあるお手頃価格の小さなトラディショナルスタイルのおしゃれなマスターバスルーム (シェーカースタイル扉のキャビネット、グレーのキャビネット、アルコーブ型シャワー、分離型トイレ、緑のタイル、モザイクタイル、黄色い壁、磁器タイルの床、アンダーカウンター洗面器、クオーツストーンの洗面台) の写真
ポートランドにあるお手頃価格の小さなトラディショナルスタイルのおしゃれなマスターバスルーム (シェーカースタイル扉のキャビネット、グレーのキャビネット、アルコーブ型シャワー、分離型トイレ、緑のタイル、モザイクタイル、黄色い壁、磁器タイルの床、アンダーカウンター洗面器、クオーツストーンの洗面台) の写真
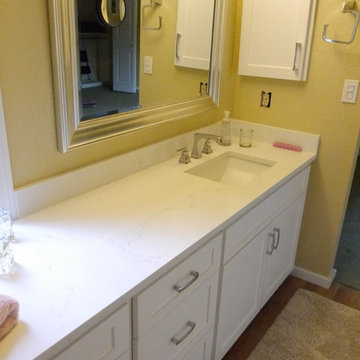
Thermofoil shaker style cabinets in Satin White and Pental quartz countertops in Misterio.
シアトルにある高級な広いトランジショナルスタイルのおしゃれなマスターバスルーム (シェーカースタイル扉のキャビネット、白いキャビネット、アルコーブ型シャワー、分離型トイレ、白いタイル、セラミックタイル、黄色い壁、クッションフロア、アンダーカウンター洗面器、クオーツストーンの洗面台、茶色い床、開き戸のシャワー、白い洗面カウンター) の写真
シアトルにある高級な広いトランジショナルスタイルのおしゃれなマスターバスルーム (シェーカースタイル扉のキャビネット、白いキャビネット、アルコーブ型シャワー、分離型トイレ、白いタイル、セラミックタイル、黄色い壁、クッションフロア、アンダーカウンター洗面器、クオーツストーンの洗面台、茶色い床、開き戸のシャワー、白い洗面カウンター) の写真
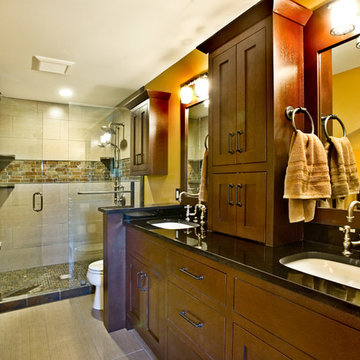
Tomco Company photos by Content Craftsmen
ミネアポリスにある高級な中くらいなトラディショナルスタイルのおしゃれなマスターバスルーム (中間色木目調キャビネット、アンダーカウンター洗面器、アルコーブ型シャワー、ベージュのタイル、黄色い壁、シェーカースタイル扉のキャビネット、分離型トイレ、磁器タイル、磁器タイルの床、クオーツストーンの洗面台) の写真
ミネアポリスにある高級な中くらいなトラディショナルスタイルのおしゃれなマスターバスルーム (中間色木目調キャビネット、アンダーカウンター洗面器、アルコーブ型シャワー、ベージュのタイル、黄色い壁、シェーカースタイル扉のキャビネット、分離型トイレ、磁器タイル、磁器タイルの床、クオーツストーンの洗面台) の写真
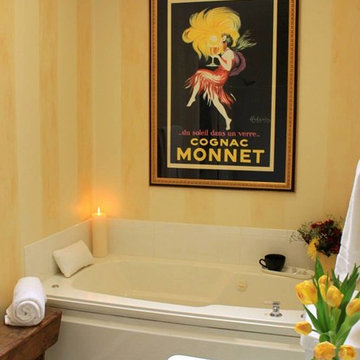
Photographer: Jill Dunbar
Faux Finish Artist: Sara Krueger
シカゴにあるお手頃価格の中くらいなトラディショナルスタイルのおしゃれなマスターバスルーム (オーバーカウンターシンク、シェーカースタイル扉のキャビネット、白いキャビネット、クオーツストーンの洗面台、ドロップイン型浴槽、ダブルシャワー、分離型トイレ、白いタイル、セラミックタイル、黄色い壁、セラミックタイルの床) の写真
シカゴにあるお手頃価格の中くらいなトラディショナルスタイルのおしゃれなマスターバスルーム (オーバーカウンターシンク、シェーカースタイル扉のキャビネット、白いキャビネット、クオーツストーンの洗面台、ドロップイン型浴槽、ダブルシャワー、分離型トイレ、白いタイル、セラミックタイル、黄色い壁、セラミックタイルの床) の写真
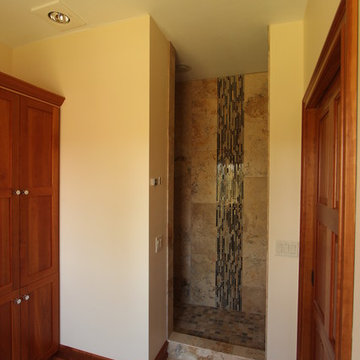
An accent tile was selected to add visual interest to this walk in shower. Tile floors, tile curb, and small square tiles were used on the shower floor. Medium cherry cabinets match the wood trim throughout the room.
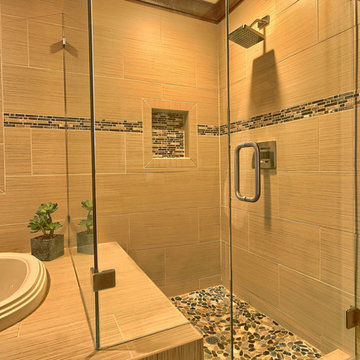
Bob Blandy, Medallion Services
他の地域にある中くらいなトランジショナルスタイルのおしゃれなマスターバスルーム (アンダーカウンター洗面器、シェーカースタイル扉のキャビネット、中間色木目調キャビネット、クオーツストーンの洗面台、ドロップイン型浴槽、シャワー付き浴槽 、分離型トイレ、ベージュのタイル、磁器タイル、黄色い壁、磁器タイルの床) の写真
他の地域にある中くらいなトランジショナルスタイルのおしゃれなマスターバスルーム (アンダーカウンター洗面器、シェーカースタイル扉のキャビネット、中間色木目調キャビネット、クオーツストーンの洗面台、ドロップイン型浴槽、シャワー付き浴槽 、分離型トイレ、ベージュのタイル、磁器タイル、黄色い壁、磁器タイルの床) の写真
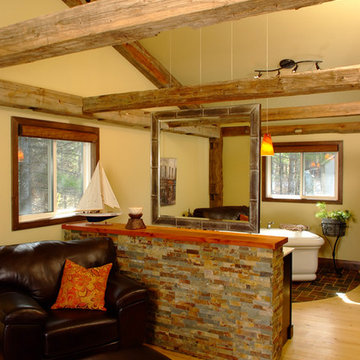
Ensuite featuring an open concept bathroom and bedroom.
Freestanding tub. Slate and pine flooring.
Note: The mirror is one-of-a-kind. Double sided with custom antiqued tin framing.
Knee wall is stacked slate to match the floor at the tub and is capped with African Mahogany.
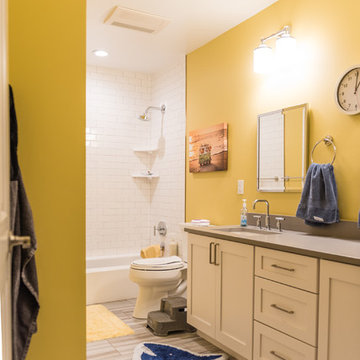
The general use bathroom was replaced with a larger space with a dual vanity. Kohler fixtures and Feiss lighting. Hooks/hangs are Restoration Hardware.
Bath Design: Arlene Allmeyer of RSI Kitchen & Bath
Bath Project Management: Cindie Queener of RSI Kitchen & Bath
Photo credit: Aaron Bunse of a2theb.com
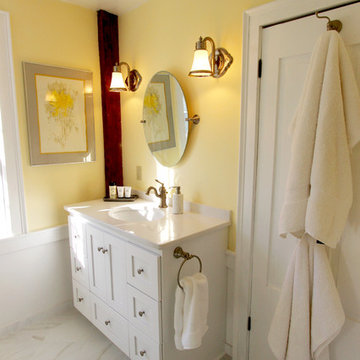
In this first floor bath renovation, we installed a 42” Simplicity Vanity with a Shaker Door style in Satin white with a Titanium white quartz countertop with double roundover edge. A Moen Waterhill brushed nickle single lever lavatory faucet and a white china mounted sink. In the shower, American Olean Mirasol Collection 12x12 Bianco Carrara tile was installed on the floor set on the diagonal with a 6” perimeter border, 3x12 Bianco Carrara tile was installed on the shower walls. A 21” x 84” brushed nickle finish u-channel 3/8” clear glass custom shower panel enclosure was installed with a Kihei II Shower Spa system with grab bars. The wall to the right of the door and the toilet wall is completely waterproofed and up 3” around the room perimeter. Also installed are two wall sconces and mirror.
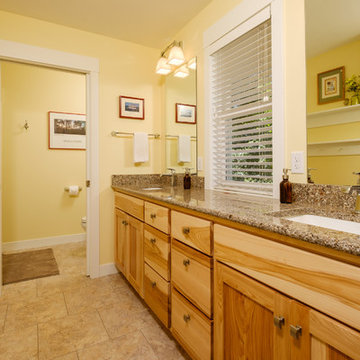
他の地域にある広いトラディショナルスタイルのおしゃれなバスルーム (浴槽なし) (淡色木目調キャビネット、黄色い壁、アンダーカウンター洗面器、クオーツストーンの洗面台、開き戸のシャワー、マルチカラーの洗面カウンター、シェーカースタイル扉のキャビネット、セラミックタイルの床、ベージュの床) の写真
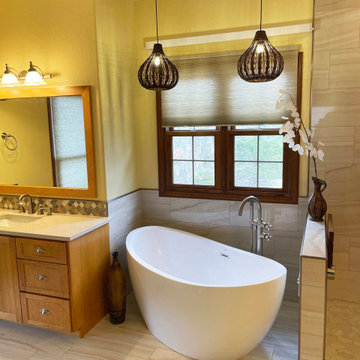
Master Bath -After
An opened up and expanded shower, trading in a dated tub for a sleek free standing tub, and adding new floor tile, wall tile, and tile backsplash brought this bathroom back to life!
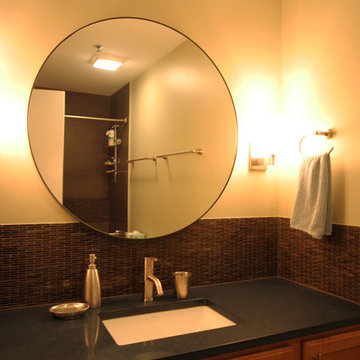
Bathroom
シカゴにあるコンテンポラリースタイルのおしゃれなバスルーム (浴槽なし) (シェーカースタイル扉のキャビネット、淡色木目調キャビネット、クオーツストーンの洗面台、茶色いタイル、モザイクタイル、黄色い壁、磁器タイルの床) の写真
シカゴにあるコンテンポラリースタイルのおしゃれなバスルーム (浴槽なし) (シェーカースタイル扉のキャビネット、淡色木目調キャビネット、クオーツストーンの洗面台、茶色いタイル、モザイクタイル、黄色い壁、磁器タイルの床) の写真
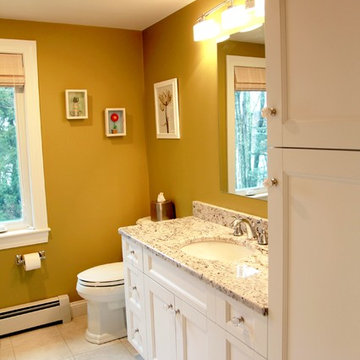
A Picture's Worth
ボストンにある中くらいなトラディショナルスタイルのおしゃれなバスルーム (浴槽なし) (シェーカースタイル扉のキャビネット、白いキャビネット、アルコーブ型浴槽、シャワー付き浴槽 、分離型トイレ、セラミックタイル、黄色い壁、セラミックタイルの床、アンダーカウンター洗面器、クオーツストーンの洗面台) の写真
ボストンにある中くらいなトラディショナルスタイルのおしゃれなバスルーム (浴槽なし) (シェーカースタイル扉のキャビネット、白いキャビネット、アルコーブ型浴槽、シャワー付き浴槽 、分離型トイレ、セラミックタイル、黄色い壁、セラミックタイルの床、アンダーカウンター洗面器、クオーツストーンの洗面台) の写真
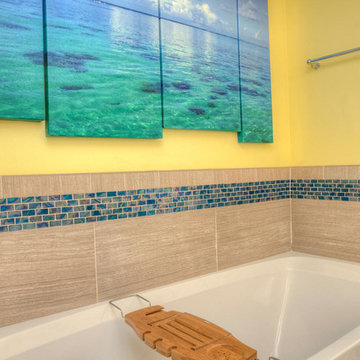
他の地域にあるビーチスタイルのおしゃれな浴室 (シェーカースタイル扉のキャビネット、白いキャビネット、アルコーブ型浴槽、ベージュのタイル、セメントタイル、黄色い壁、セメントタイルの床、アンダーカウンター洗面器、クオーツストーンの洗面台) の写真
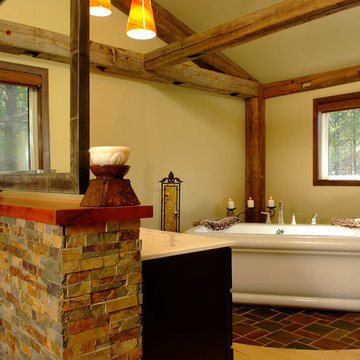
Ensuite featuring an open concept bathroom and bedroom.
Double sided custom antiqued mirror. Freestanding tub. Slate and pine flooring. Mahogany capped slate knee wall.
Barn beams are authentic from a local barn.
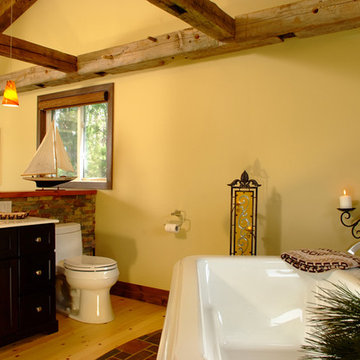
Ensuite featuring an open concept bathroom and bedroom.
Double sided custom antiqued mirror. Freestanding tub. Slate and pine flooring. Mahogany capped slate knee wall.
黄色い浴室・バスルーム (クオーツストーンの洗面台、シェーカースタイル扉のキャビネット、黄色い壁) の写真
1