黄色い浴室・バスルーム (クオーツストーンの洗面台、シェーカースタイル扉のキャビネット) の写真

To meet the client‘s brief and maintain the character of the house it was decided to retain the existing timber framed windows and VJ timber walling above tiles.
The client loves green and yellow, so a patterned floor tile including these colours was selected, with two complimentry subway tiles used for the walls up to the picture rail. The feature green tile used in the back of the shower. A playful bold vinyl wallpaper was installed in the bathroom and above the dado rail in the toilet. The corner back to wall bath, brushed gold tapware and accessories, wall hung custom vanity with Davinci Blanco stone bench top, teardrop clearstone basin, circular mirrored shaving cabinet and antique brass wall sconces finished off the look.
The picture rail in the high section was painted in white to match the wall tiles and the above VJ‘s were painted in Dulux Triamble to match the custom vanity 2 pak finish. This colour framed the small room and with the high ceilings softened the space and made it more intimate. The timber window architraves were retained, whereas the architraves around the entry door were painted white to match the wall tiles.
The adjacent toilet was changed to an in wall cistern and pan with tiles, wallpaper, accessories and wall sconces to match the bathroom
Overall, the design allowed open easy access, modernised the space and delivered the wow factor that the client was seeking.
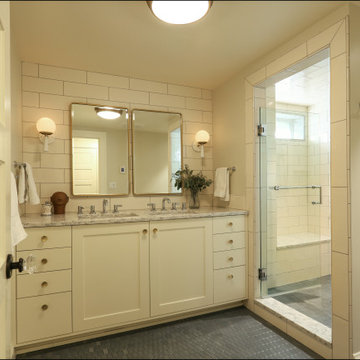
Simple forms and clean lines create a luxurious and functional bathroom in the basement of this NW Bungalow. White cabinets brighten the space while the brass hardware brings a welcome layer of warmth to the bathroom.
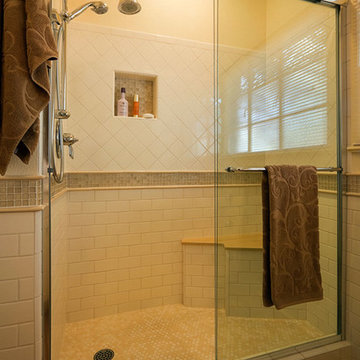
Photography by Jeffrey Volker
フェニックスにある高級な小さなトラディショナルスタイルのおしゃれなバスルーム (浴槽なし) (アンダーカウンター洗面器、シェーカースタイル扉のキャビネット、ベージュのキャビネット、クオーツストーンの洗面台、アルコーブ型シャワー、一体型トイレ 、白いタイル、サブウェイタイル、ベージュの壁、淡色無垢フローリング) の写真
フェニックスにある高級な小さなトラディショナルスタイルのおしゃれなバスルーム (浴槽なし) (アンダーカウンター洗面器、シェーカースタイル扉のキャビネット、ベージュのキャビネット、クオーツストーンの洗面台、アルコーブ型シャワー、一体型トイレ 、白いタイル、サブウェイタイル、ベージュの壁、淡色無垢フローリング) の写真

Pasadena, CA - Complete Bathroom Addition to an Existing House
For this Master Bathroom Addition to an Existing Home, we first framed out the home extension, and established a water line for Bathroom. Following the framing process, we then installed the drywall, insulation, windows and rough plumbing and rough electrical.
After the room had been established, we then installed all of the tile; shower enclosure, backsplash and flooring.
Upon the finishing of the tile installation, we then installed all of the sliding barn door, all fixtures, vanity, toilet, lighting and all other needed requirements per the Bathroom Addition.
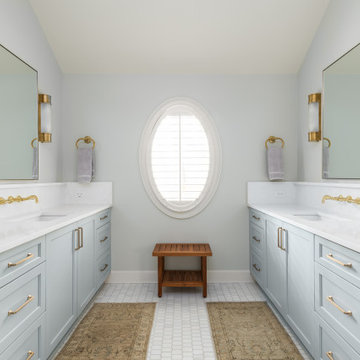
Our clients vision for their new master bathroom was a calm, well thought out space. A large walk in shower with shower head and handheld will certainly feel relaxing at the end of the day.

This master bedroom suite was designed and executed for our client’s vacation home. It offers a rustic, contemporary feel that fits right in with lake house living. Open to the master bedroom with views of the lake, we used warm rustic wood cabinetry, an expansive mirror with arched stone surround and a neutral quartz countertop to compliment the natural feel of the home. The walk-in, frameless glass shower features a stone floor, quartz topped shower seat and niches, with oil rubbed bronze fixtures. The bedroom was outfitted with a natural stone fireplace mirroring the stone used in the bathroom and includes a rustic wood mantle. To add interest to the bedroom ceiling a tray was added and fit with rustic wood planks.
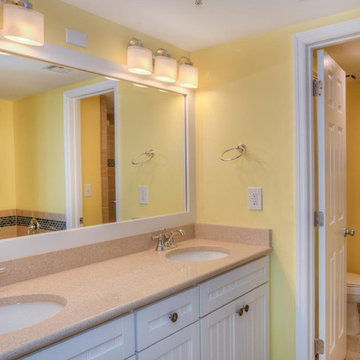
他の地域にあるビーチスタイルのおしゃれな浴室 (シェーカースタイル扉のキャビネット、白いキャビネット、ベージュのタイル、セメントタイル、黄色い壁、セメントタイルの床、アンダーカウンター洗面器、クオーツストーンの洗面台) の写真

カンザスシティにある高級な中くらいなトランジショナルスタイルのおしゃれなマスターバスルーム (白いキャビネット、置き型浴槽、バリアフリー、分離型トイレ、白いタイル、磁器タイル、青い壁、磁器タイルの床、アンダーカウンター洗面器、クオーツストーンの洗面台、マルチカラーの床、開き戸のシャワー、グレーの洗面カウンター、シャワーベンチ、洗面台2つ、造り付け洗面台、白い天井、シェーカースタイル扉のキャビネット) の写真

ロサンゼルスにある高級な中くらいなラスティックスタイルのおしゃれなバスルーム (浴槽なし) (シェーカースタイル扉のキャビネット、淡色木目調キャビネット、アルコーブ型浴槽、ダブルシャワー、一体型トイレ 、グレーのタイル、石タイル、グレーの壁、セメントタイルの床、アンダーカウンター洗面器、クオーツストーンの洗面台、白い床、開き戸のシャワー、白い洗面カウンター) の写真
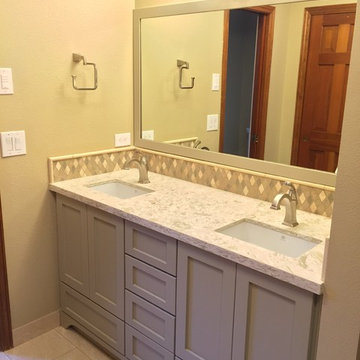
Monogram Interior Design
ポートランドにあるお手頃価格の小さなトラディショナルスタイルのおしゃれなマスターバスルーム (シェーカースタイル扉のキャビネット、グレーのキャビネット、アルコーブ型シャワー、分離型トイレ、緑のタイル、モザイクタイル、黄色い壁、磁器タイルの床、アンダーカウンター洗面器、クオーツストーンの洗面台) の写真
ポートランドにあるお手頃価格の小さなトラディショナルスタイルのおしゃれなマスターバスルーム (シェーカースタイル扉のキャビネット、グレーのキャビネット、アルコーブ型シャワー、分離型トイレ、緑のタイル、モザイクタイル、黄色い壁、磁器タイルの床、アンダーカウンター洗面器、クオーツストーンの洗面台) の写真
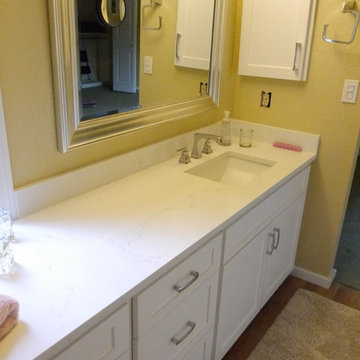
Thermofoil shaker style cabinets in Satin White and Pental quartz countertops in Misterio.
シアトルにある高級な広いトランジショナルスタイルのおしゃれなマスターバスルーム (シェーカースタイル扉のキャビネット、白いキャビネット、アルコーブ型シャワー、分離型トイレ、白いタイル、セラミックタイル、黄色い壁、クッションフロア、アンダーカウンター洗面器、クオーツストーンの洗面台、茶色い床、開き戸のシャワー、白い洗面カウンター) の写真
シアトルにある高級な広いトランジショナルスタイルのおしゃれなマスターバスルーム (シェーカースタイル扉のキャビネット、白いキャビネット、アルコーブ型シャワー、分離型トイレ、白いタイル、セラミックタイル、黄色い壁、クッションフロア、アンダーカウンター洗面器、クオーツストーンの洗面台、茶色い床、開き戸のシャワー、白い洗面カウンター) の写真
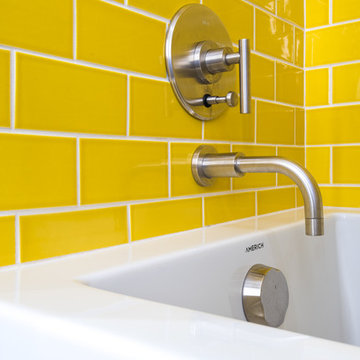
ロサンゼルスにある広いミッドセンチュリースタイルのおしゃれな子供用バスルーム (シェーカースタイル扉のキャビネット、白いキャビネット、置き型浴槽、アルコーブ型シャワー、黄色いタイル、サブウェイタイル、白い壁、モザイクタイル、アンダーカウンター洗面器、クオーツストーンの洗面台、オレンジの床、開き戸のシャワー) の写真
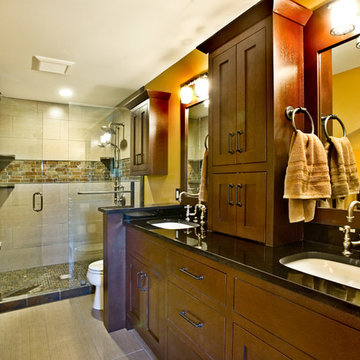
Tomco Company photos by Content Craftsmen
ミネアポリスにある高級な中くらいなトラディショナルスタイルのおしゃれなマスターバスルーム (中間色木目調キャビネット、アンダーカウンター洗面器、アルコーブ型シャワー、ベージュのタイル、黄色い壁、シェーカースタイル扉のキャビネット、分離型トイレ、磁器タイル、磁器タイルの床、クオーツストーンの洗面台) の写真
ミネアポリスにある高級な中くらいなトラディショナルスタイルのおしゃれなマスターバスルーム (中間色木目調キャビネット、アンダーカウンター洗面器、アルコーブ型シャワー、ベージュのタイル、黄色い壁、シェーカースタイル扉のキャビネット、分離型トイレ、磁器タイル、磁器タイルの床、クオーツストーンの洗面台) の写真
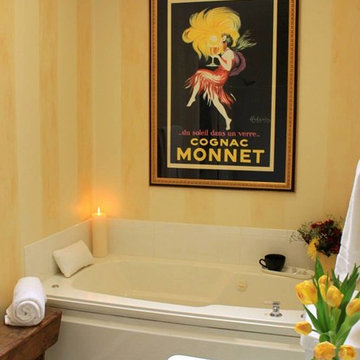
Photographer: Jill Dunbar
Faux Finish Artist: Sara Krueger
シカゴにあるお手頃価格の中くらいなトラディショナルスタイルのおしゃれなマスターバスルーム (オーバーカウンターシンク、シェーカースタイル扉のキャビネット、白いキャビネット、クオーツストーンの洗面台、ドロップイン型浴槽、ダブルシャワー、分離型トイレ、白いタイル、セラミックタイル、黄色い壁、セラミックタイルの床) の写真
シカゴにあるお手頃価格の中くらいなトラディショナルスタイルのおしゃれなマスターバスルーム (オーバーカウンターシンク、シェーカースタイル扉のキャビネット、白いキャビネット、クオーツストーンの洗面台、ドロップイン型浴槽、ダブルシャワー、分離型トイレ、白いタイル、セラミックタイル、黄色い壁、セラミックタイルの床) の写真
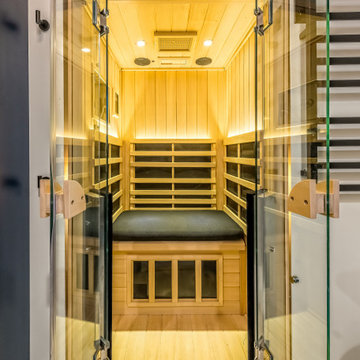
Incredible Design doesn't happen by accident. It takes good planning, attention to detail, and a client who's willing to allow our designers to do what they do best!
Just look at this DESIGNfirst original Bathroom remodel. The richness of the Custom Cabinets in a sharp blue finish pop against the detailed Tile Wall and brass fixtures. A custom shower with beautiful contrasting tile elements help to entice the user's eyes to dance about the space. With very tall ceilings, the darker paint helps to bring it settle a bit and not feel so overwhelming!
What would an amazing remodel like this be without the client's very own Sauna!?
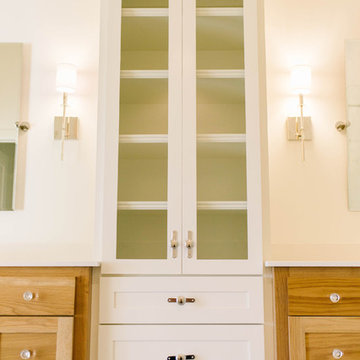
オクラホマシティにあるお手頃価格の小さなカントリー風のおしゃれなマスターバスルーム (シェーカースタイル扉のキャビネット、淡色木目調キャビネット、置き型浴槽、コーナー設置型シャワー、一体型トイレ 、白いタイル、セラミックタイル、白い壁、磁器タイルの床、アンダーカウンター洗面器、クオーツストーンの洗面台、グレーの床、開き戸のシャワー、白い洗面カウンター) の写真
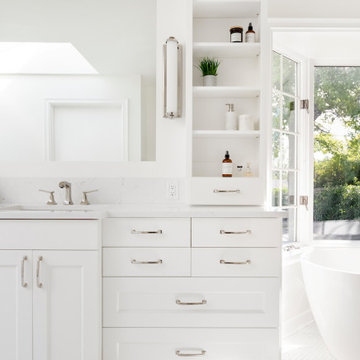
Large master bath remodel with white cabinets, herringbone mosaic tile floor, freestanding tub and large walk in shower.
Countertop: Pental Quartz "Misterio"
Shower wall: Bedrosians Troy in silver
Floor: Tierra Sol Artbell Calacatta herringbone
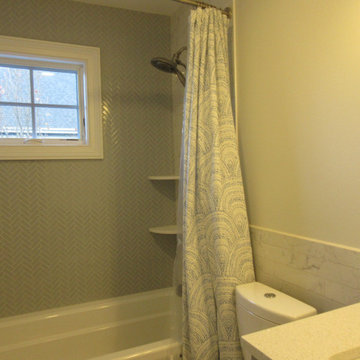
Kid's 3 piece bathroom with nuetral tones
ニューヨークにある高級な小さなおしゃれな子供用バスルーム (シェーカースタイル扉のキャビネット、グレーのキャビネット、アルコーブ型浴槽、壁掛け式トイレ、グレーのタイル、磁器タイル、白い壁、磁器タイルの床、アンダーカウンター洗面器、クオーツストーンの洗面台、グレーの床、グレーの洗面カウンター、洗面台1つ、造り付け洗面台) の写真
ニューヨークにある高級な小さなおしゃれな子供用バスルーム (シェーカースタイル扉のキャビネット、グレーのキャビネット、アルコーブ型浴槽、壁掛け式トイレ、グレーのタイル、磁器タイル、白い壁、磁器タイルの床、アンダーカウンター洗面器、クオーツストーンの洗面台、グレーの床、グレーの洗面カウンター、洗面台1つ、造り付け洗面台) の写真
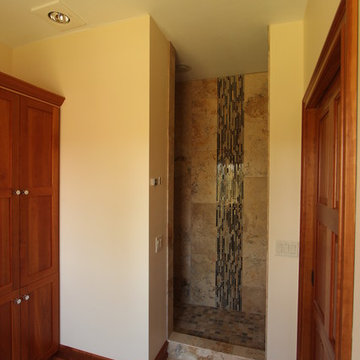
An accent tile was selected to add visual interest to this walk in shower. Tile floors, tile curb, and small square tiles were used on the shower floor. Medium cherry cabinets match the wood trim throughout the room.
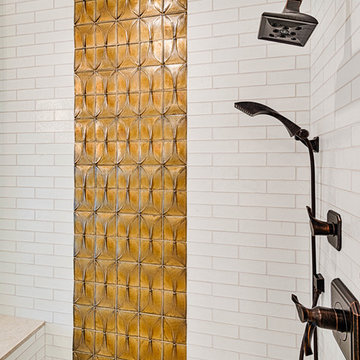
Mel Carll
ロサンゼルスにある広いトランジショナルスタイルのおしゃれなマスターバスルーム (シェーカースタイル扉のキャビネット、ベージュのキャビネット、アンダーマウント型浴槽、アルコーブ型シャワー、白いタイル、サブウェイタイル、白い壁、磁器タイルの床、ベッセル式洗面器、クオーツストーンの洗面台、ベージュの床、開き戸のシャワー、ベージュのカウンター) の写真
ロサンゼルスにある広いトランジショナルスタイルのおしゃれなマスターバスルーム (シェーカースタイル扉のキャビネット、ベージュのキャビネット、アンダーマウント型浴槽、アルコーブ型シャワー、白いタイル、サブウェイタイル、白い壁、磁器タイルの床、ベッセル式洗面器、クオーツストーンの洗面台、ベージュの床、開き戸のシャワー、ベージュのカウンター) の写真
黄色い浴室・バスルーム (クオーツストーンの洗面台、シェーカースタイル扉のキャビネット) の写真
1