浴室・バスルーム (クオーツストーンの洗面台、ヴィンテージ仕上げキャビネット、セラミックタイル) の写真
絞り込み:
資材コスト
並び替え:今日の人気順
写真 1〜20 枚目(全 360 枚)
1/4

Light and Airy shiplap bathroom was the dream for this hard working couple. The goal was to totally re-create a space that was both beautiful, that made sense functionally and a place to remind the clients of their vacation time. A peaceful oasis. We knew we wanted to use tile that looks like shiplap. A cost effective way to create a timeless look. By cladding the entire tub shower wall it really looks more like real shiplap planked walls.

DJK Custom Homes, Inc.
シカゴにあるラグジュアリーな広いカントリー風のおしゃれなマスターバスルーム (シェーカースタイル扉のキャビネット、ヴィンテージ仕上げキャビネット、置き型浴槽、洗い場付きシャワー、分離型トイレ、白いタイル、セラミックタイル、グレーの壁、セラミックタイルの床、アンダーカウンター洗面器、クオーツストーンの洗面台、黒い床、開き戸のシャワー、白い洗面カウンター) の写真
シカゴにあるラグジュアリーな広いカントリー風のおしゃれなマスターバスルーム (シェーカースタイル扉のキャビネット、ヴィンテージ仕上げキャビネット、置き型浴槽、洗い場付きシャワー、分離型トイレ、白いタイル、セラミックタイル、グレーの壁、セラミックタイルの床、アンダーカウンター洗面器、クオーツストーンの洗面台、黒い床、開き戸のシャワー、白い洗面カウンター) の写真

From the master you enter this awesome bath. A large lipless shower with multiple shower heads include the rain shower you can see. Her vanity with makeup space is on the left and his is to the right. The large closet is just out of frame to the right. The tub had auto shades to provide privacy when needed and the toilet room is just to the right of the tub.

This master bathroom renovation transforms a builder-grade standard into a personalized retreat for our lovely Stapleton clients. Recognizing a need for change, our clients called on us to help develop a space that would capture their aesthetic loves and foster relaxation. Our design focused on establishing an airy and grounded feel by pairing various shades of white, natural wood, and dynamic textures. We replaced the existing ceramic floor tile with wood-look porcelain tile for a warm and inviting look throughout the space. We then paired this with a reclaimed apothecary vanity from Restoration Hardware. This vanity is coupled with a bright Caesarstone countertop and warm bronze faucets from Delta to create a strikingly handsome balance. The vanity mirrors are custom-sized and trimmed with a coordinating bronze frame. Elegant wall sconces dance between the dark vanity mirrors and bright white full height mirrors flanking the bathtub. The tub itself is an oversized freestanding bathtub paired with a tall bronze tub filler. We've created a feature wall with Tile Bar's Billowy Clouds ceramic tile floor to ceiling behind the tub. The wave-like movement of the tiles offers a dramatic texture in a pure white field. We removed the existing shower and extended its depth to create a large new shower. The walls are tiled with a large format high gloss white tile. The shower floor is tiled with marble circles in varying sizes that offer a playful aesthetic in an otherwise minimalist space. We love this pure, airy retreat and are thrilled that our clients get to enjoy it for many years to come!
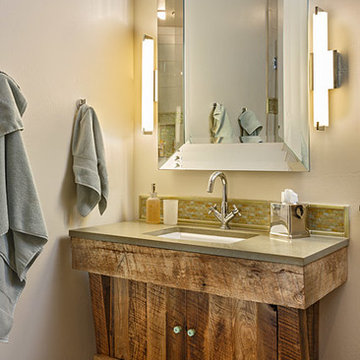
We custom built this vanity in reclaimed oak with modern styling for minimal cost.
アルバカーキにあるお手頃価格の中くらいなラスティックスタイルのおしゃれなバスルーム (浴槽なし) (アンダーカウンター洗面器、家具調キャビネット、ヴィンテージ仕上げキャビネット、クオーツストーンの洗面台、セラミックタイル、白い壁、磁器タイルの床) の写真
アルバカーキにあるお手頃価格の中くらいなラスティックスタイルのおしゃれなバスルーム (浴槽なし) (アンダーカウンター洗面器、家具調キャビネット、ヴィンテージ仕上げキャビネット、クオーツストーンの洗面台、セラミックタイル、白い壁、磁器タイルの床) の写真

This little coastal bathroom is full of fun surprises. The NativeTrails shell vessel sink is our star. The blue toned herringbone shower wall tiles are interesting and lovely. The blues bring out the blue chips in the terrazzo flooring which reminds us of a sandy beach. The half glass panel keeps the room feeling spacious and open when bathing. The herringbone pattern on the beachy wood floating vanity connects to the shower pattern. We get a little bling with the copper mirror and vanity hardware. Fun baskets add a tidy look to the open linen closet. A once dark and generic guest bathroom has been transformed into a bright, welcoming, and beachy space that makes a statement.
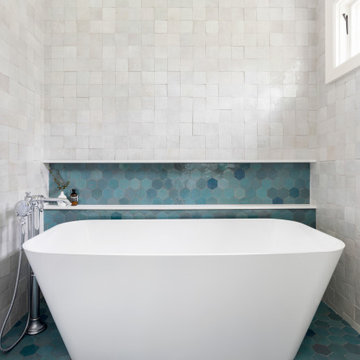
Floor & Niche: Zia Tile Zellige Glacier Blue
Shower Walls: Zia Tile Zellige Pure White
Fixtures: Kholer Artifacts Line
Heated Towel Bar: ICO Tuzio
ポートランドにあるお手頃価格の中くらいなトランジショナルスタイルのおしゃれなマスターバスルーム (フラットパネル扉のキャビネット、ヴィンテージ仕上げキャビネット、置き型浴槽、シャワー付き浴槽 、一体型トイレ 、マルチカラーのタイル、セラミックタイル、白い壁、セラミックタイルの床、アンダーカウンター洗面器、クオーツストーンの洗面台、青い床、開き戸のシャワー、白い洗面カウンター、ニッチ、洗面台1つ、独立型洗面台) の写真
ポートランドにあるお手頃価格の中くらいなトランジショナルスタイルのおしゃれなマスターバスルーム (フラットパネル扉のキャビネット、ヴィンテージ仕上げキャビネット、置き型浴槽、シャワー付き浴槽 、一体型トイレ 、マルチカラーのタイル、セラミックタイル、白い壁、セラミックタイルの床、アンダーカウンター洗面器、クオーツストーンの洗面台、青い床、開き戸のシャワー、白い洗面カウンター、ニッチ、洗面台1つ、独立型洗面台) の写真

シンシナティにある高級な中くらいなトランジショナルスタイルのおしゃれな子供用バスルーム (バリアフリー、白いタイル、白い壁、セラミックタイルの床、アンダーカウンター洗面器、グレーの床、開き戸のシャワー、家具調キャビネット、ヴィンテージ仕上げキャビネット、置き型浴槽、分離型トイレ、セラミックタイル、クオーツストーンの洗面台、黒い洗面カウンター) の写真
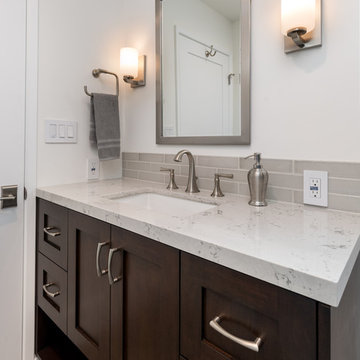
The unique PIctart grey tile wall in the shower adds a fun pop of texture to this bathroom.
ロサンゼルスにある中くらいなアジアンスタイルのおしゃれな浴室 (シェーカースタイル扉のキャビネット、ヴィンテージ仕上げキャビネット、コーナー設置型シャワー、白いタイル、セラミックタイル、セメントタイルの床、アンダーカウンター洗面器、クオーツストーンの洗面台、茶色い床、開き戸のシャワー、白い洗面カウンター) の写真
ロサンゼルスにある中くらいなアジアンスタイルのおしゃれな浴室 (シェーカースタイル扉のキャビネット、ヴィンテージ仕上げキャビネット、コーナー設置型シャワー、白いタイル、セラミックタイル、セメントタイルの床、アンダーカウンター洗面器、クオーツストーンの洗面台、茶色い床、開き戸のシャワー、白い洗面カウンター) の写真
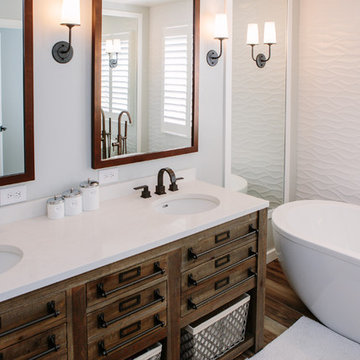
This master bathroom renovation transforms a builder-grade standard into a personalized retreat for our lovely Stapleton clients. Recognizing a need for change, our clients called on us to help develop a space that would capture their aesthetic loves and foster relaxation. Our design focused on establishing an airy and grounded feel by pairing various shades of white, natural wood, and dynamic textures. We replaced the existing ceramic floor tile with wood-look porcelain tile for a warm and inviting look throughout the space. We then paired this with a reclaimed apothecary vanity from Restoration Hardware. This vanity is coupled with a bright Caesarstone countertop and warm bronze faucets from Delta to create a strikingly handsome balance. The vanity mirrors are custom-sized and trimmed with a coordinating bronze frame. Elegant wall sconces dance between the dark vanity mirrors and bright white full height mirrors flanking the bathtub. The tub itself is an oversized freestanding bathtub paired with a tall bronze tub filler. We've created a feature wall with Tile Bar's Billowy Clouds ceramic tile floor to ceiling behind the tub. The wave-like movement of the tiles offers a dramatic texture in a pure white field. We removed the existing shower and extended its depth to create a large new shower. The walls are tiled with a large format high gloss white tile. The shower floor is tiled with marble circles in varying sizes that offer a playful aesthetic in an otherwise minimalist space. We love this pure, airy retreat and are thrilled that our clients get to enjoy it for many years to come!
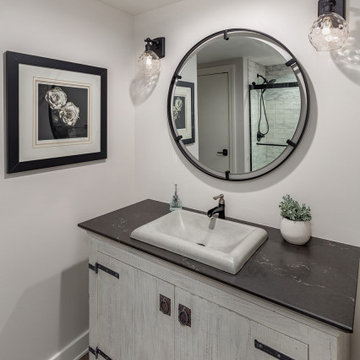
コロンバスにある中くらいなトランジショナルスタイルのおしゃれなバスルーム (浴槽なし) (フラットパネル扉のキャビネット、ヴィンテージ仕上げキャビネット、アルコーブ型シャワー、セラミックタイル、クッションフロア、オーバーカウンターシンク、クオーツストーンの洗面台、グレーの床、引戸のシャワー、黒い洗面カウンター、洗面台1つ、独立型洗面台) の写真
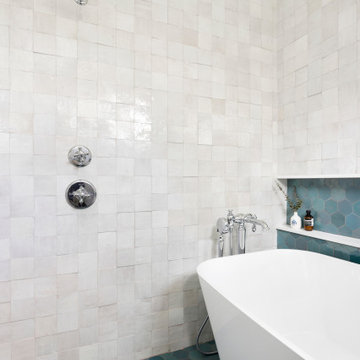
Floor & Niche: Zia Tile Zellige Glacier Blue
Shower Walls: Zia Tile Zellige Pure White
Fixtures: Kholer Artifacts Line
Heated Towel Bar: ICO Tuzio
ポートランドにあるお手頃価格の中くらいなトランジショナルスタイルのおしゃれなマスターバスルーム (フラットパネル扉のキャビネット、ヴィンテージ仕上げキャビネット、置き型浴槽、シャワー付き浴槽 、一体型トイレ 、マルチカラーのタイル、セラミックタイル、白い壁、セラミックタイルの床、アンダーカウンター洗面器、クオーツストーンの洗面台、青い床、開き戸のシャワー、白い洗面カウンター、ニッチ、洗面台1つ、独立型洗面台) の写真
ポートランドにあるお手頃価格の中くらいなトランジショナルスタイルのおしゃれなマスターバスルーム (フラットパネル扉のキャビネット、ヴィンテージ仕上げキャビネット、置き型浴槽、シャワー付き浴槽 、一体型トイレ 、マルチカラーのタイル、セラミックタイル、白い壁、セラミックタイルの床、アンダーカウンター洗面器、クオーツストーンの洗面台、青い床、開き戸のシャワー、白い洗面カウンター、ニッチ、洗面台1つ、独立型洗面台) の写真
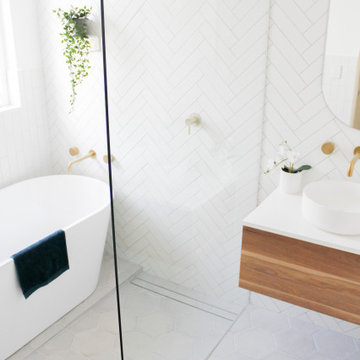
Wet Room, Wet Rooms Perth, Perth Wet Rooms, OTB Bathrooms, Wall Hung Vanity, Walk In Shower, Open Shower, Small Bathrooms Perth, Freestanding Bath, Bath In Shower Area, Brushed Brass Tapware, Herringbone Wall Tiles, Stack Bond Vertical Tiles, Contrast Grout, Brushed Brass Shower Screen
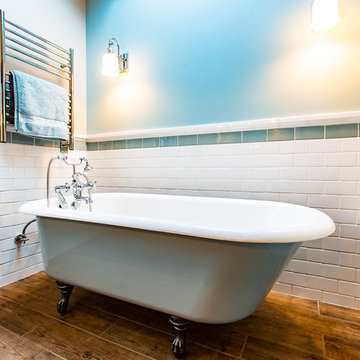
This room was added to the upper level of the home as a north facing dormer. A repurposed claw-foot tub and a buffet was used as the basis for the vanity to which we added additional cabinetry on the left side to fill in the space. A wood plank porcelain tile was used for the flooring and taken into the curbless steam shower. A bench was created for the steam shower and as a shelf adjacent to the tub for use by the bather. The blue accent tile color was repeated on the underside of the tub and on the adjacent wall as an accent. It was also used in the separate toilet room on the wall.
A custom rubbed painted finish was used on all the cabinetry. Hudson Valley sconces were used.
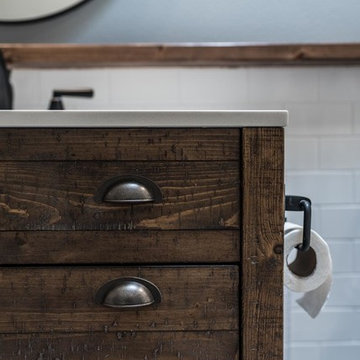
ダラスにある中くらいなカントリー風のおしゃれな子供用バスルーム (オープンシェルフ、ヴィンテージ仕上げキャビネット、アルコーブ型浴槽、シャワー付き浴槽 、一体型トイレ 、白いタイル、セラミックタイル、青い壁、セラミックタイルの床、アンダーカウンター洗面器、クオーツストーンの洗面台、グレーの床、シャワーカーテン、白い洗面カウンター) の写真

サンフランシスコにある小さなトランジショナルスタイルのおしゃれな浴室 (シェーカースタイル扉のキャビネット、ヴィンテージ仕上げキャビネット、アルコーブ型浴槽、アルコーブ型シャワー、一体型トイレ 、青いタイル、セラミックタイル、グレーの壁、アンダーカウンター洗面器、クオーツストーンの洗面台、シャワーカーテン、グレーの洗面カウンター、洗面台1つ、造り付け洗面台、木目調タイルの床、グレーの床、ニッチ) の写真
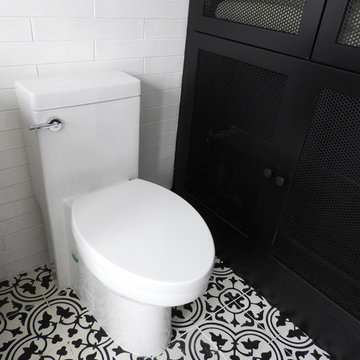
Finishes selected by Lynn Gould Interiors
トロントにある高級な中くらいなカントリー風のおしゃれなマスターバスルーム (フラットパネル扉のキャビネット、ヴィンテージ仕上げキャビネット、アルコーブ型浴槽、アルコーブ型シャワー、一体型トイレ 、白いタイル、セラミックタイル、白い壁、セメントタイルの床、アンダーカウンター洗面器、クオーツストーンの洗面台、黒い床、シャワーカーテン、白い洗面カウンター) の写真
トロントにある高級な中くらいなカントリー風のおしゃれなマスターバスルーム (フラットパネル扉のキャビネット、ヴィンテージ仕上げキャビネット、アルコーブ型浴槽、アルコーブ型シャワー、一体型トイレ 、白いタイル、セラミックタイル、白い壁、セメントタイルの床、アンダーカウンター洗面器、クオーツストーンの洗面台、黒い床、シャワーカーテン、白い洗面カウンター) の写真
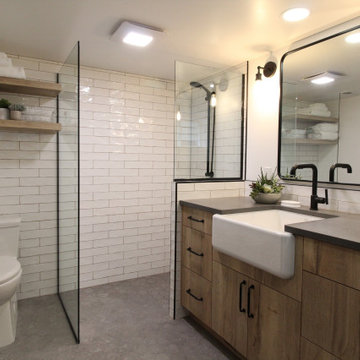
シアトルにあるお手頃価格の中くらいなトラディショナルスタイルのおしゃれなバスルーム (浴槽なし) (フラットパネル扉のキャビネット、ヴィンテージ仕上げキャビネット、バリアフリー、一体型トイレ 、白いタイル、セラミックタイル、白い壁、セラミックタイルの床、アンダーカウンター洗面器、クオーツストーンの洗面台、グレーの床、オープンシャワー、グレーの洗面カウンター、洗濯室、洗面台1つ、造り付け洗面台) の写真
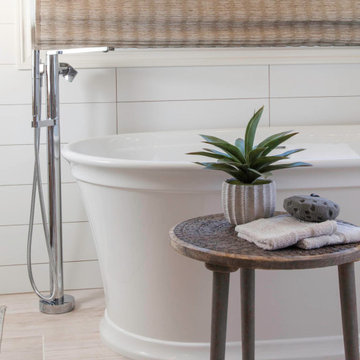
Light and Airy shiplap bathroom was the dream for this hard working couple. The goal was to totally re-create a space that was both beautiful, that made sense functionally and a place to remind the clients of their vacation time. A peaceful oasis. We knew we wanted to use tile that looks like shiplap. A cost effective way to create a timeless look. By cladding the entire tub shower wall it really looks more like real shiplap planked walls.
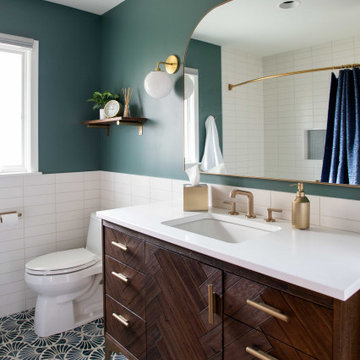
ミネアポリスにあるお手頃価格の中くらいなモダンスタイルのおしゃれなバスルーム (浴槽なし) (フラットパネル扉のキャビネット、ヴィンテージ仕上げキャビネット、ドロップイン型浴槽、シャワー付き浴槽 、一体型トイレ 、白いタイル、セラミックタイル、緑の壁、セメントタイルの床、オーバーカウンターシンク、クオーツストーンの洗面台、マルチカラーの床、シャワーカーテン、白い洗面カウンター、洗面台1つ、独立型洗面台、羽目板の壁) の写真
浴室・バスルーム (クオーツストーンの洗面台、ヴィンテージ仕上げキャビネット、セラミックタイル) の写真
1