浴室・バスルーム (クオーツストーンの洗面台、青いキャビネット、石タイル、サブウェイタイル、ビデ) の写真
絞り込み:
資材コスト
並び替え:今日の人気順
写真 1〜20 枚目(全 20 枚)
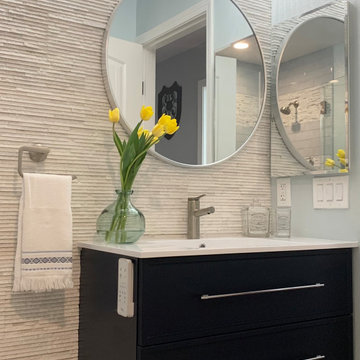
A creative use of natural materials and soft colors make this hall bathroom a standout
サンフランシスコにあるお手頃価格の小さなコンテンポラリースタイルのおしゃれなバスルーム (浴槽なし) (フラットパネル扉のキャビネット、青いキャビネット、アルコーブ型シャワー、ビデ、白いタイル、石タイル、青い壁、セラミックタイルの床、アンダーカウンター洗面器、クオーツストーンの洗面台、白い床、開き戸のシャワー、白い洗面カウンター、シャワーベンチ、洗面台1つ、フローティング洗面台) の写真
サンフランシスコにあるお手頃価格の小さなコンテンポラリースタイルのおしゃれなバスルーム (浴槽なし) (フラットパネル扉のキャビネット、青いキャビネット、アルコーブ型シャワー、ビデ、白いタイル、石タイル、青い壁、セラミックタイルの床、アンダーカウンター洗面器、クオーツストーンの洗面台、白い床、開き戸のシャワー、白い洗面カウンター、シャワーベンチ、洗面台1つ、フローティング洗面台) の写真
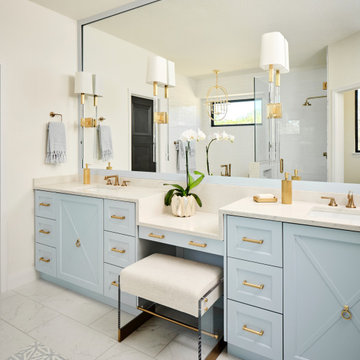
This serene primary bath features dual sinks and a sit-down vanity, punctuated by an expansive wall of mirrors and tall slender wall sconces. The cloud blue vanity cabinets repeat the color of the inset floor "tile rug" and gold accents reflect beautifully against the soft cabinet color. A sophisticated "X" design provides interest on the sink cabinets and repeats a geometric element found in the decorative floor tile. Elegant quartz countertops flow over the top and sides of the vanity at the seating area, creating a seamless look. A modern acrylic and gold vanity bench and a gold oval lantern over the freestanding tub tie the space together and blue fringed towels complete the soft and elegant look.
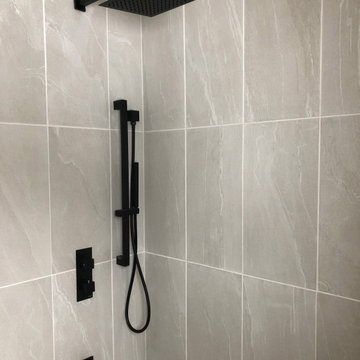
トロントにあるトランジショナルスタイルのおしゃれなマスターバスルーム (シェーカースタイル扉のキャビネット、青いキャビネット、アルコーブ型浴槽、シャワー付き浴槽 、ビデ、白いタイル、サブウェイタイル、白い壁、セラミックタイルの床、アンダーカウンター洗面器、クオーツストーンの洗面台、グレーの床、引戸のシャワー、マルチカラーの洗面カウンター、ニッチ、洗面台2つ、独立型洗面台) の写真
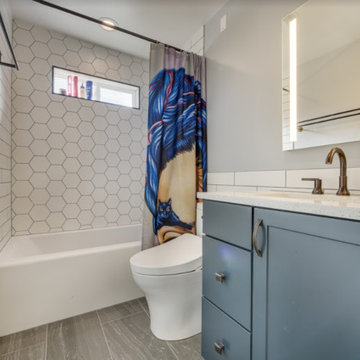
We turned this small cramped, bathroom into a space where the clients are actually able to use. The previous awkward shape layout was not convenient for the homeowners. We switched the toilet and vanity and expand the shower to a full length with a bathtub. Something the homeowners desperately wanted. We moved the window high above the bathtub to still bring in natural light but not expose anyone taking a shower. This also created a higher niche for the homeowners, when they did not want a designated one, but preferred a window niche. To create a longer room, we added in a subway tile wainscoting. This brought in the side wall tile from the shower through out the room. Since we still want to keep the space not as busy, we decided to combine hexagon tile and subway tile.
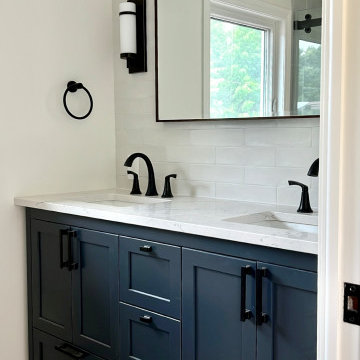
トロントにあるトランジショナルスタイルのおしゃれなマスターバスルーム (シェーカースタイル扉のキャビネット、青いキャビネット、アルコーブ型浴槽、シャワー付き浴槽 、ビデ、白いタイル、サブウェイタイル、白い壁、セラミックタイルの床、アンダーカウンター洗面器、クオーツストーンの洗面台、グレーの床、引戸のシャワー、マルチカラーの洗面カウンター、ニッチ、洗面台2つ、独立型洗面台) の写真
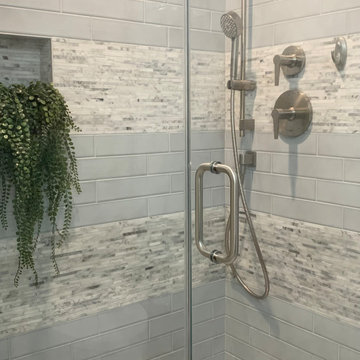
A creative use of natural materials and soft colors make this hall bathroom a standout
サンフランシスコにあるお手頃価格の小さなコンテンポラリースタイルのおしゃれなバスルーム (浴槽なし) (フラットパネル扉のキャビネット、青いキャビネット、アルコーブ型シャワー、ビデ、白いタイル、石タイル、青い壁、セラミックタイルの床、アンダーカウンター洗面器、クオーツストーンの洗面台、白い床、開き戸のシャワー、白い洗面カウンター、シャワーベンチ、洗面台1つ、フローティング洗面台) の写真
サンフランシスコにあるお手頃価格の小さなコンテンポラリースタイルのおしゃれなバスルーム (浴槽なし) (フラットパネル扉のキャビネット、青いキャビネット、アルコーブ型シャワー、ビデ、白いタイル、石タイル、青い壁、セラミックタイルの床、アンダーカウンター洗面器、クオーツストーンの洗面台、白い床、開き戸のシャワー、白い洗面カウンター、シャワーベンチ、洗面台1つ、フローティング洗面台) の写真

A creative use of natural materials and soft colors make this hall bathroom a standout
サンフランシスコにあるお手頃価格の小さなコンテンポラリースタイルのおしゃれなバスルーム (浴槽なし) (フラットパネル扉のキャビネット、青いキャビネット、アルコーブ型シャワー、ビデ、白いタイル、石タイル、青い壁、セラミックタイルの床、アンダーカウンター洗面器、クオーツストーンの洗面台、白い床、開き戸のシャワー、白い洗面カウンター、シャワーベンチ、洗面台1つ、フローティング洗面台) の写真
サンフランシスコにあるお手頃価格の小さなコンテンポラリースタイルのおしゃれなバスルーム (浴槽なし) (フラットパネル扉のキャビネット、青いキャビネット、アルコーブ型シャワー、ビデ、白いタイル、石タイル、青い壁、セラミックタイルの床、アンダーカウンター洗面器、クオーツストーンの洗面台、白い床、開き戸のシャワー、白い洗面カウンター、シャワーベンチ、洗面台1つ、フローティング洗面台) の写真
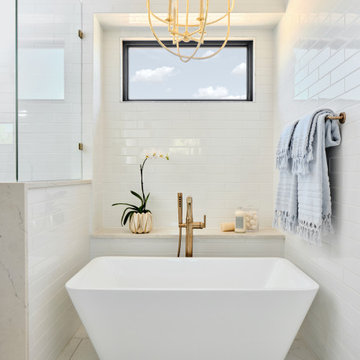
This serene primary bath features dual sinks and a sit-down vanity, punctuated by an expansive wall of mirrors and tall slender wall sconces. The cloud blue vanity cabinets repeat the color of the inset floor "tile rug" and gold accents reflect beautifully against the soft cabinet color. A sophisticated "X" design provides interest on the sink cabinets and repeats a geometric element found in the decorative floor tile. Elegant quartz countertops flow over the top and sides of the vanity at the seating area, creating a seamless look. A modern acrylic and gold vanity bench and a gold oval lantern over the freestanding tub tie the space together and blue fringed towels complete the soft and elegant look.
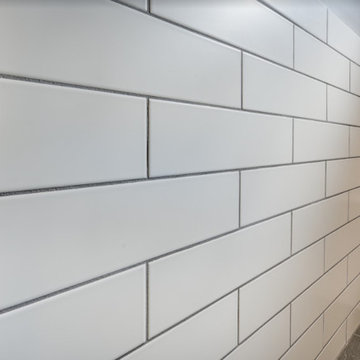
We turned this small cramped, bathroom into a space where the clients are actually able to use. The previous awkward shape layout was not convenient for the homeowners. We switched the toilet and vanity and expand the shower to a full length with a bathtub. Something the homeowners desperately wanted. We moved the window high above the bathtub to still bring in natural light but not expose anyone taking a shower. This also created a higher niche for the homeowners, when they did not want a designated one, but preferred a window niche. To create a longer room, we added in a subway tile wainscoting. This brought in the side wall tile from the shower through out the room. Since we still want to keep the space not as busy, we decided to combine hexagon tile and subway tile.
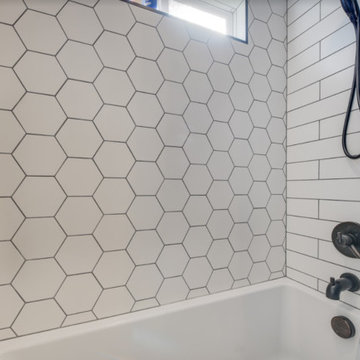
We turned this small cramped, bathroom into a space where the clients are actually able to use. The previous awkward shape layout was not convenient for the homeowners. We switched the toilet and vanity and expand the shower to a full length with a bathtub. Something the homeowners desperately wanted. We moved the window high above the bathtub to still bring in natural light but not expose anyone taking a shower. This also created a higher niche for the homeowners, when they did not want a designated one, but preferred a window niche. To create a longer room, we added in a subway tile wainscoting. This brought in the side wall tile from the shower through out the room. Since we still want to keep the space not as busy, we decided to combine hexagon tile and subway tile.

A creative use of natural materials and soft colors make this hall bathroom a standout
サンフランシスコにあるお手頃価格の小さなコンテンポラリースタイルのおしゃれなバスルーム (浴槽なし) (フラットパネル扉のキャビネット、青いキャビネット、アルコーブ型シャワー、ビデ、白いタイル、石タイル、青い壁、セラミックタイルの床、アンダーカウンター洗面器、クオーツストーンの洗面台、白い床、開き戸のシャワー、白い洗面カウンター、シャワーベンチ、洗面台1つ、フローティング洗面台) の写真
サンフランシスコにあるお手頃価格の小さなコンテンポラリースタイルのおしゃれなバスルーム (浴槽なし) (フラットパネル扉のキャビネット、青いキャビネット、アルコーブ型シャワー、ビデ、白いタイル、石タイル、青い壁、セラミックタイルの床、アンダーカウンター洗面器、クオーツストーンの洗面台、白い床、開き戸のシャワー、白い洗面カウンター、シャワーベンチ、洗面台1つ、フローティング洗面台) の写真
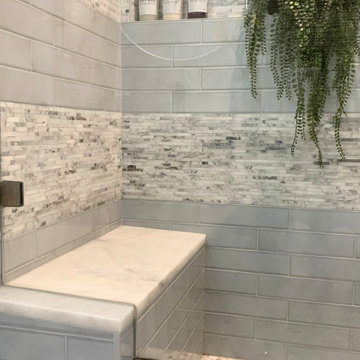
A creative use of natural materials and soft colors make this hall bathroom a standout
サンフランシスコにあるお手頃価格の小さなコンテンポラリースタイルのおしゃれなバスルーム (浴槽なし) (フラットパネル扉のキャビネット、青いキャビネット、アルコーブ型シャワー、ビデ、白いタイル、石タイル、青い壁、セラミックタイルの床、アンダーカウンター洗面器、クオーツストーンの洗面台、白い床、開き戸のシャワー、白い洗面カウンター、シャワーベンチ、洗面台1つ、フローティング洗面台) の写真
サンフランシスコにあるお手頃価格の小さなコンテンポラリースタイルのおしゃれなバスルーム (浴槽なし) (フラットパネル扉のキャビネット、青いキャビネット、アルコーブ型シャワー、ビデ、白いタイル、石タイル、青い壁、セラミックタイルの床、アンダーカウンター洗面器、クオーツストーンの洗面台、白い床、開き戸のシャワー、白い洗面カウンター、シャワーベンチ、洗面台1つ、フローティング洗面台) の写真
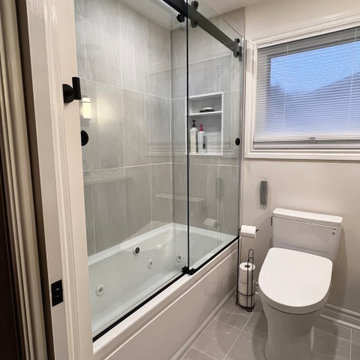
トロントにあるトランジショナルスタイルのおしゃれなマスターバスルーム (シェーカースタイル扉のキャビネット、青いキャビネット、アルコーブ型浴槽、シャワー付き浴槽 、ビデ、白いタイル、サブウェイタイル、白い壁、セラミックタイルの床、アンダーカウンター洗面器、クオーツストーンの洗面台、グレーの床、引戸のシャワー、マルチカラーの洗面カウンター、ニッチ、洗面台2つ、独立型洗面台) の写真
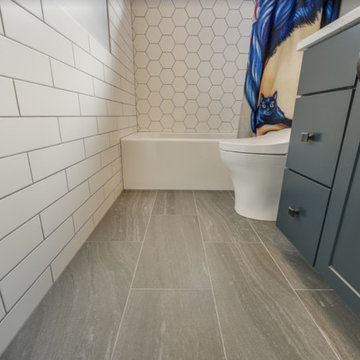
We turned this small cramped, bathroom into a space where the clients are actually able to use. The previous awkward shape layout was not convenient for the homeowners. We switched the toilet and vanity and expand the shower to a full length with a bathtub. Something the homeowners desperately wanted. We moved the window high above the bathtub to still bring in natural light but not expose anyone taking a shower. This also created a higher niche for the homeowners, when they did not want a designated one, but preferred a window niche. To create a longer room, we added in a subway tile wainscoting. This brought in the side wall tile from the shower through out the room. Since we still want to keep the space not as busy, we decided to combine hexagon tile and subway tile.
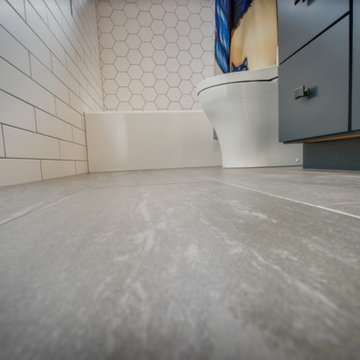
We turned this small cramped, bathroom into a space where the clients are actually able to use. The previous awkward shape layout was not convenient for the homeowners. We switched the toilet and vanity and expand the shower to a full length with a bathtub. Something the homeowners desperately wanted. We moved the window high above the bathtub to still bring in natural light but not expose anyone taking a shower. This also created a higher niche for the homeowners, when they did not want a designated one, but preferred a window niche. To create a longer room, we added in a subway tile wainscoting. This brought in the side wall tile from the shower through out the room. Since we still want to keep the space not as busy, we decided to combine hexagon tile and subway tile.
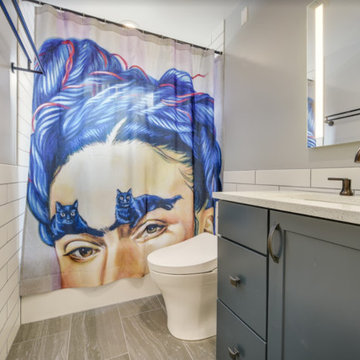
We turned this small cramped, bathroom into a space where the clients are actually able to use. The previous awkward shape layout was not convenient for the homeowners. We switched the toilet and vanity and expand the shower to a full length with a bathtub. Something the homeowners desperately wanted. We moved the window high above the bathtub to still bring in natural light but not expose anyone taking a shower. This also created a higher niche for the homeowners, when they did not want a designated one, but preferred a window niche. To create a longer room, we added in a subway tile wainscoting. This brought in the side wall tile from the shower through out the room. Since we still want to keep the space not as busy, we decided to combine hexagon tile and subway tile.
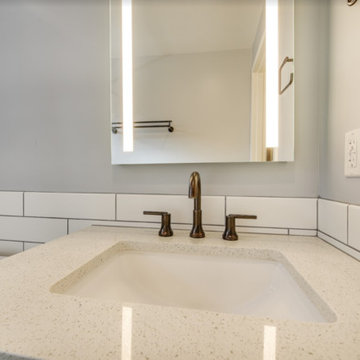
We turned this small cramped, bathroom into a space where the clients are actually able to use. The previous awkward shape layout was not convenient for the homeowners. We switched the toilet and vanity and expand the shower to a full length with a bathtub. Something the homeowners desperately wanted. We moved the window high above the bathtub to still bring in natural light but not expose anyone taking a shower. This also created a higher niche for the homeowners, when they did not want a designated one, but preferred a window niche. To create a longer room, we added in a subway tile wainscoting. This brought in the side wall tile from the shower through out the room. Since we still want to keep the space not as busy, we decided to combine hexagon tile and subway tile.
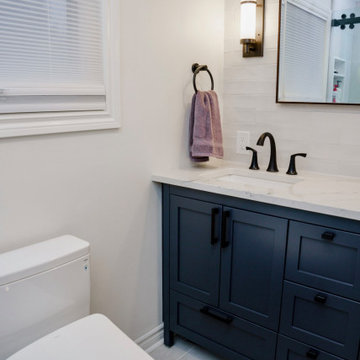
トロントにあるトランジショナルスタイルのおしゃれなマスターバスルーム (シェーカースタイル扉のキャビネット、青いキャビネット、アルコーブ型浴槽、シャワー付き浴槽 、ビデ、白いタイル、サブウェイタイル、白い壁、セラミックタイルの床、アンダーカウンター洗面器、クオーツストーンの洗面台、グレーの床、引戸のシャワー、マルチカラーの洗面カウンター、ニッチ、洗面台2つ、独立型洗面台) の写真
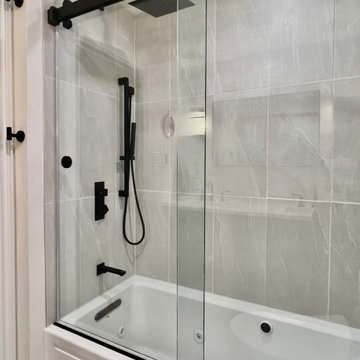
トロントにあるトランジショナルスタイルのおしゃれなマスターバスルーム (シェーカースタイル扉のキャビネット、青いキャビネット、アルコーブ型浴槽、シャワー付き浴槽 、ビデ、白いタイル、サブウェイタイル、白い壁、セラミックタイルの床、アンダーカウンター洗面器、クオーツストーンの洗面台、グレーの床、引戸のシャワー、マルチカラーの洗面カウンター、ニッチ、洗面台2つ、独立型洗面台) の写真
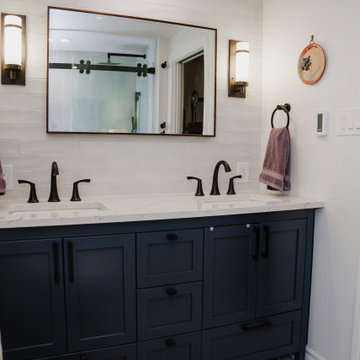
トロントにあるトランジショナルスタイルのおしゃれなマスターバスルーム (シェーカースタイル扉のキャビネット、青いキャビネット、アルコーブ型浴槽、シャワー付き浴槽 、ビデ、白いタイル、サブウェイタイル、白い壁、セラミックタイルの床、アンダーカウンター洗面器、クオーツストーンの洗面台、グレーの床、引戸のシャワー、マルチカラーの洗面カウンター、ニッチ、洗面台2つ、独立型洗面台) の写真
浴室・バスルーム (クオーツストーンの洗面台、青いキャビネット、石タイル、サブウェイタイル、ビデ) の写真
1