浴室・バスルーム (クオーツストーンの洗面台、青いキャビネット、ラミネートの床) の写真
絞り込み:
資材コスト
並び替え:今日の人気順
写真 1〜20 枚目(全 31 枚)
1/4
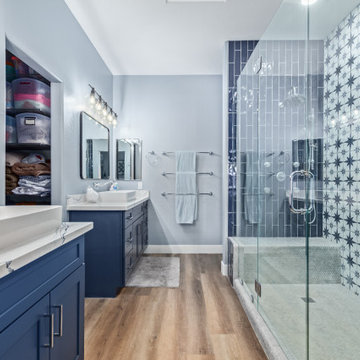
フェニックスにあるコンテンポラリースタイルのおしゃれな浴室 (シェーカースタイル扉のキャビネット、青いキャビネット、アルコーブ型シャワー、青いタイル、セラミックタイル、ラミネートの床、ベッセル式洗面器、クオーツストーンの洗面台、茶色い床、開き戸のシャワー、青い洗面カウンター、ニッチ、洗面台1つ、造り付け洗面台) の写真
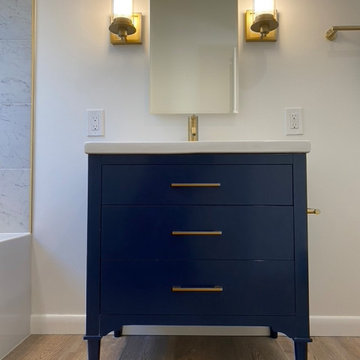
The entire second floor of this house was stripped down to the studs to allow for all new electrical and to bring plumbing to the second floor for a new bathroom.

オーランドにある高級な小さなビーチスタイルのおしゃれなバスルーム (浴槽なし) (レイズドパネル扉のキャビネット、青いキャビネット、分離型トイレ、白い壁、ラミネートの床、アンダーカウンター洗面器、クオーツストーンの洗面台、茶色い床、グレーの洗面カウンター、洗面台1つ、独立型洗面台) の写真

This bathroom got a punch of personality with this modern, monochromatic design. Grasscloth wallpaper, new lighting and a stunning vanity brought this space to life.
Rug: Abstract in blue and charcoal, Safavieh
Wallpaper: Barnaby Indigo faux grasscloth by A-Street Prints
Vanity hardware: Mergence in matte black and satin nickel, Amerock
Shower enclosure: Enigma-XO, DreamLine
Shower wall tiles: Flash series in cobalt, 3 by 12 inches, Arizona Tile
Floor tile: Taco Melange Blue, SomerTile
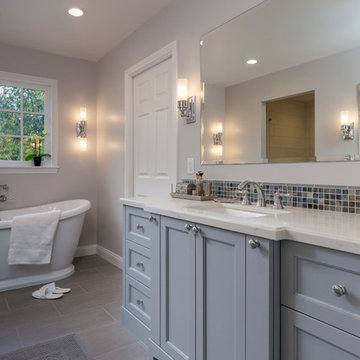
Scott DuBose
サンフランシスコにあるお手頃価格の広いトランジショナルスタイルのおしゃれなマスターバスルーム (シェーカースタイル扉のキャビネット、青いキャビネット、置き型浴槽、オープン型シャワー、一体型トイレ 、マルチカラーのタイル、セラミックタイル、白い壁、ラミネートの床、アンダーカウンター洗面器、クオーツストーンの洗面台、グレーの床、開き戸のシャワー、白い洗面カウンター) の写真
サンフランシスコにあるお手頃価格の広いトランジショナルスタイルのおしゃれなマスターバスルーム (シェーカースタイル扉のキャビネット、青いキャビネット、置き型浴槽、オープン型シャワー、一体型トイレ 、マルチカラーのタイル、セラミックタイル、白い壁、ラミネートの床、アンダーカウンター洗面器、クオーツストーンの洗面台、グレーの床、開き戸のシャワー、白い洗面カウンター) の写真

サンフランシスコにある高級な小さなトランジショナルスタイルのおしゃれな浴室 (レイズドパネル扉のキャビネット、青いキャビネット、アルコーブ型浴槽、シャワー付き浴槽 、分離型トイレ、白いタイル、白い壁、ラミネートの床、アンダーカウンター洗面器、クオーツストーンの洗面台、ベージュの床、シャワーカーテン、白い洗面カウンター、洗面台1つ、造り付け洗面台) の写真
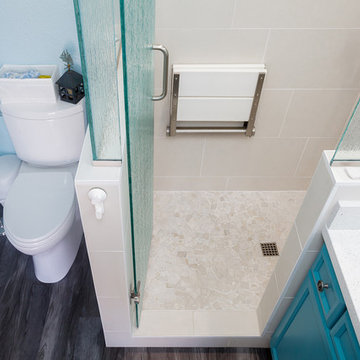
フェニックスにあるお手頃価格の小さなトランジショナルスタイルのおしゃれなマスターバスルーム (シェーカースタイル扉のキャビネット、青いキャビネット、アルコーブ型浴槽、コーナー設置型シャワー、一体型トイレ 、グレーのタイル、磁器タイル、白い壁、ラミネートの床、アンダーカウンター洗面器、クオーツストーンの洗面台、グレーの床、開き戸のシャワー、白い洗面カウンター) の写真
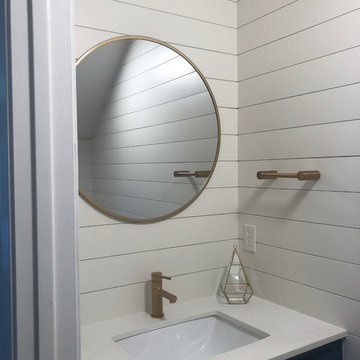
A small DIY project to update our 20-year-old half bath to something more modern and personality-filled.
This was our first foray into a full DIY project, keeping the budget around $1,500 for materials and installation.
We took inspiration from the Ryan Hoyt Designs Darcy Project on Houzz ( https://www.houzz.com/photos/darcy-beach-style-powder-room-phvw-vp~102221003) and modified as needed based on the materials we could find.
Arauco primed shiplap was installed throughout, painted in Sherwin Williams Shoji White to complement the new off-white quartz countertop.
We kept the old vanity base, sanding and painting in Sherwin Williams Naval.
We had to search high and low for a pre-fab piece of white quartz. We found this one at a granite depot, pre-drilled with a single-hole faucet. Though not the wide-spread look we liked in the Darcy project, it was the next best option.
The hardware is from the Moen Align collection in brushed gold. It perfectly plays up the farmhouse meets beach style.
All of this was finished off by an 18" round "bronze" mirror from Target (!).
Overall we love the finished bathroom and can't believe the transformation. From the drap formica countertop with pink tiled floor to this tiny beautiful bathroom oasis.

The loss of this guest home was a devastation to this family in Lynwood, California, so we wanted to make their new guest house as comforting as possible. Originally this guest house had a sauna and some niche spaces, with swing out doors that took up the small floor space it had to offer, so we streamlined the area to give it us much usable space as possible. We replaced the front door with a new 6 foot slider with a screen and a lock for privacy and safety. Added a wall of closet closing where the sauna once was, that is closed in with new six panel sliding doors, and a matching pocket door for the restroom. New recessed lighting, a new dual function air conditioning and heating unit fill the main room of the home. In the bathroom we created storage with a linen cupboard and some shelving, and utilized a quartz counter top to match the vanity. The vanity is made of that same quartz that mimics Carrera marble, with a square edge profile for a contemporary feel. With only a 16” space to work with we placed a small undermount sink, and a corner mounted chrome faucet, which tops an accented, custom built navy blue cabinet. The 3’x3’ shower fits snugly in the corner of the room and offers a wall mounted rain shower head by Moen, also in chrome. A wall niche filled with blue hexagon glass tile adds usable space, with a 2”x2” mosaic porcelain tile on the floor that has the look of calacatta marble. A simple brick pattern was used to line the walls of the shower for simplicity in a small space. To finish the area and make the rooms flow, we utilized a waterproof laminate that has a wonderful warm tone, and looks like a 7 inch hard wood plank flooring. All in all, this space, although there was loss, is now better than it had ever been, and is a great new guest home for this family.
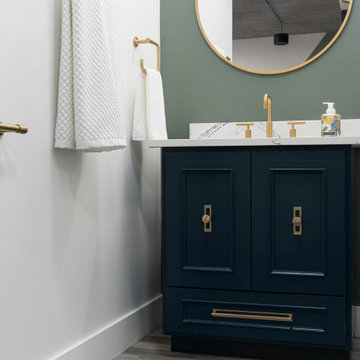
Modern Glam style
コロンバスにあるお手頃価格の小さなモダンスタイルのおしゃれな浴室 (落し込みパネル扉のキャビネット、青いキャビネット、緑の壁、ラミネートの床、アンダーカウンター洗面器、クオーツストーンの洗面台、グレーの床、白い洗面カウンター、洗面台1つ、独立型洗面台) の写真
コロンバスにあるお手頃価格の小さなモダンスタイルのおしゃれな浴室 (落し込みパネル扉のキャビネット、青いキャビネット、緑の壁、ラミネートの床、アンダーカウンター洗面器、クオーツストーンの洗面台、グレーの床、白い洗面カウンター、洗面台1つ、独立型洗面台) の写真
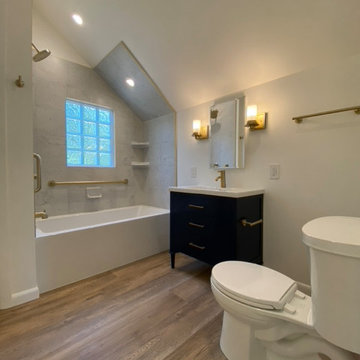
The entire second floor of this house was stripped down to the studs to allow for all new electrical and to bring plumbing to the second floor for a new bathroom.
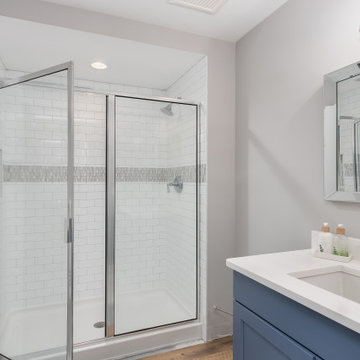
ミネアポリスにあるお手頃価格の広いミッドセンチュリースタイルのおしゃれなマスターバスルーム (フラットパネル扉のキャビネット、青いキャビネット、オープン型シャワー、一体型トイレ 、白いタイル、セラミックタイル、ベージュの壁、ラミネートの床、オーバーカウンターシンク、クオーツストーンの洗面台、茶色い床、開き戸のシャワー、白い洗面カウンター、洗面台1つ、造り付け洗面台) の写真
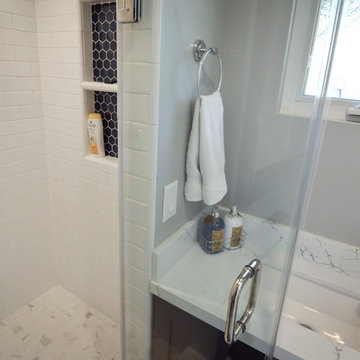
The loss of this guest home was a devastation to this family in Lynwood, California, so we wanted to make their new guest house as comforting as possible. Originally this guest house had a sauna and some niche spaces, with swing out doors that took up the small floor space it had to offer, so we streamlined the area to give it us much usable space as possible. We replaced the front door with a new 6 foot slider with a screen and a lock for privacy and safety. Added a wall of closet closing where the sauna once was, that is closed in with new six panel sliding doors, and a matching pocket door for the restroom. New recessed lighting, a new dual function air conditioning and heating unit fill the main room of the home. In the bathroom we created storage with a linen cupboard and some shelving, and utilized a quartz counter top to match the vanity. The vanity is made of that same quartz that mimics Carrera marble, with a square edge profile for a contemporary feel. With only a 16” space to work with we placed a small undermount sink, and a corner mounted chrome faucet, which tops an accented, custom built navy blue cabinet. The 3’x3’ shower fits snugly in the corner of the room and offers a wall mounted rain shower head by Moen, also in chrome. A wall niche filled with blue hexagon glass tile adds usable space, with a 2”x2” mosaic porcelain tile on the floor that has the look of calacatta marble. A simple brick pattern was used to line the walls of the shower for simplicity in a small space. To finish the area and make the rooms flow, we utilized a waterproof laminate that has a wonderful warm tone, and looks like a 7 inch hard wood plank flooring. All in all, this space, although there was loss, is now better than it had ever been, and is a great new guest home for this family.
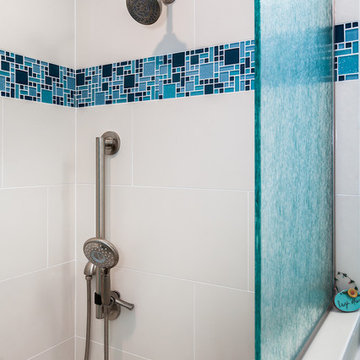
フェニックスにあるお手頃価格の小さなトランジショナルスタイルのおしゃれなマスターバスルーム (シェーカースタイル扉のキャビネット、青いキャビネット、アルコーブ型浴槽、コーナー設置型シャワー、一体型トイレ 、グレーのタイル、磁器タイル、白い壁、ラミネートの床、アンダーカウンター洗面器、クオーツストーンの洗面台、グレーの床、開き戸のシャワー、白い洗面カウンター) の写真
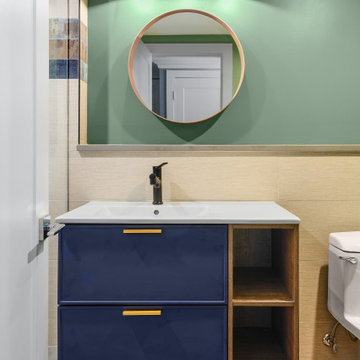
ニューヨークにある中くらいなトランジショナルスタイルのおしゃれな浴室 (フラットパネル扉のキャビネット、青いキャビネット、アルコーブ型シャワー、ベージュのタイル、磁器タイル、緑の壁、ラミネートの床、一体型シンク、クオーツストーンの洗面台、茶色い床、引戸のシャワー、白い洗面カウンター、ニッチ、洗面台1つ、フローティング洗面台) の写真
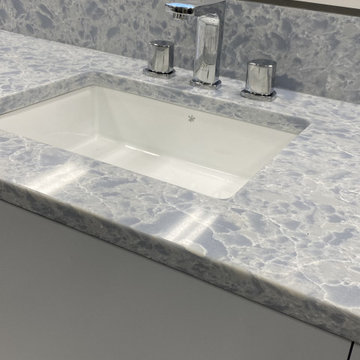
Decora Cabinets
プロビデンスにある高級な広いモダンスタイルのおしゃれなマスターバスルーム (フラットパネル扉のキャビネット、青いキャビネット、ラミネートの床、アンダーカウンター洗面器、クオーツストーンの洗面台、茶色い床、ベージュのカウンター、洗面台1つ、造り付け洗面台) の写真
プロビデンスにある高級な広いモダンスタイルのおしゃれなマスターバスルーム (フラットパネル扉のキャビネット、青いキャビネット、ラミネートの床、アンダーカウンター洗面器、クオーツストーンの洗面台、茶色い床、ベージュのカウンター、洗面台1つ、造り付け洗面台) の写真
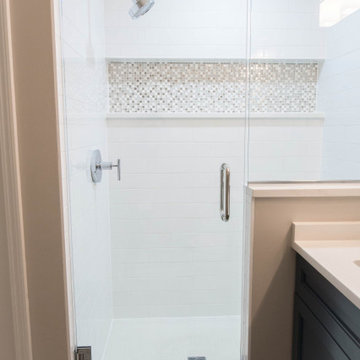
Part of a basement renovation - these homeowners wanted to increase the basement and home's value by adding in a fully functioning bathroom. Complete with custom finishes, as walk-in shower, shaker style vanity with quartz countertop and chrome fixtures.
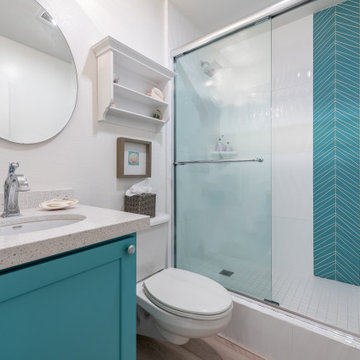
サンフランシスコにある高級な小さなビーチスタイルのおしゃれな子供用バスルーム (シェーカースタイル扉のキャビネット、青いキャビネット、オープン型シャワー、壁掛け式トイレ、白い壁、ラミネートの床、アンダーカウンター洗面器、クオーツストーンの洗面台、ベージュの床、引戸のシャワー、白い洗面カウンター、洗面台1つ、独立型洗面台) の写真
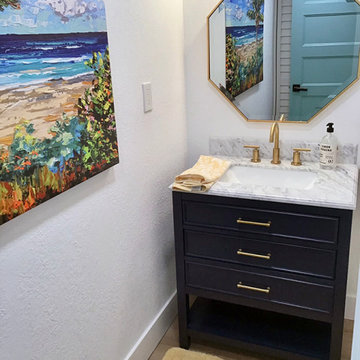
オーランドにある高級な小さなビーチスタイルのおしゃれなバスルーム (浴槽なし) (レイズドパネル扉のキャビネット、青いキャビネット、白い壁、ラミネートの床、アンダーカウンター洗面器、クオーツストーンの洗面台、茶色い床、グレーの洗面カウンター、洗面台1つ、独立型洗面台) の写真
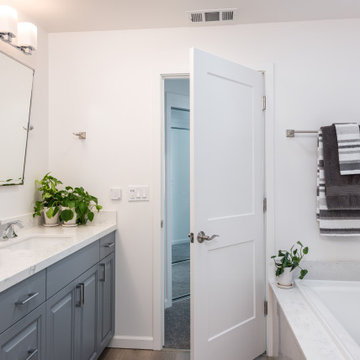
サンフランシスコにある高級な広いトランジショナルスタイルのおしゃれなマスターバスルーム (レイズドパネル扉のキャビネット、青いキャビネット、アルコーブ型浴槽、コーナー設置型シャワー、分離型トイレ、白いタイル、白い壁、ラミネートの床、アンダーカウンター洗面器、クオーツストーンの洗面台、ベージュの床、開き戸のシャワー、白い洗面カウンター、トイレ室、洗面台2つ、造り付け洗面台) の写真
浴室・バスルーム (クオーツストーンの洗面台、青いキャビネット、ラミネートの床) の写真
1