黒い浴室・バスルーム (クオーツストーンの洗面台、コーナー型浴槽) の写真
絞り込み:
資材コスト
並び替え:今日の人気順
写真 1〜20 枚目(全 71 枚)
1/4
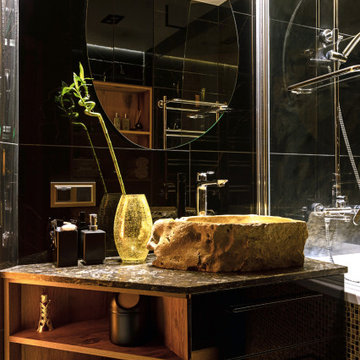
他の地域にあるお手頃価格の中くらいなラスティックスタイルのおしゃれなマスターバスルーム (フラットパネル扉のキャビネット、黒いキャビネット、コーナー型浴槽、壁掛け式トイレ、黒いタイル、磁器タイル、黒い壁、磁器タイルの床、オーバーカウンターシンク、クオーツストーンの洗面台、黒い床、ブラウンの洗面カウンター、洗面台1つ、フローティング洗面台) の写真
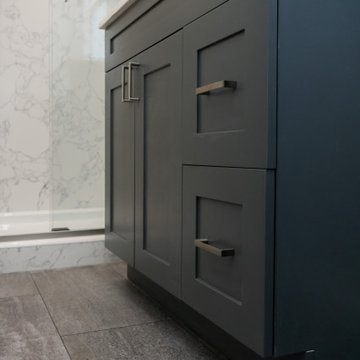
Beautiful modern bathroom.
サンフランシスコにあるお手頃価格の中くらいなモダンスタイルのおしゃれなマスターバスルーム (シェーカースタイル扉のキャビネット、茶色いキャビネット、コーナー型浴槽、アルコーブ型シャワー、一体型トイレ 、白いタイル、セラミックタイル、青い壁、セメントタイルの床、アンダーカウンター洗面器、クオーツストーンの洗面台、グレーの床、引戸のシャワー、白い洗面カウンター、ニッチ、洗面台1つ、造り付け洗面台) の写真
サンフランシスコにあるお手頃価格の中くらいなモダンスタイルのおしゃれなマスターバスルーム (シェーカースタイル扉のキャビネット、茶色いキャビネット、コーナー型浴槽、アルコーブ型シャワー、一体型トイレ 、白いタイル、セラミックタイル、青い壁、セメントタイルの床、アンダーカウンター洗面器、クオーツストーンの洗面台、グレーの床、引戸のシャワー、白い洗面カウンター、ニッチ、洗面台1つ、造り付け洗面台) の写真

Photo Credit: Pura Soul Photography
サンディエゴにあるラグジュアリーな小さなカントリー風のおしゃれなバスルーム (浴槽なし) (フラットパネル扉のキャビネット、中間色木目調キャビネット、コーナー型浴槽、アルコーブ型シャワー、分離型トイレ、白いタイル、サブウェイタイル、白い壁、磁器タイルの床、コンソール型シンク、クオーツストーンの洗面台、黒い床、シャワーカーテン、白い洗面カウンター) の写真
サンディエゴにあるラグジュアリーな小さなカントリー風のおしゃれなバスルーム (浴槽なし) (フラットパネル扉のキャビネット、中間色木目調キャビネット、コーナー型浴槽、アルコーブ型シャワー、分離型トイレ、白いタイル、サブウェイタイル、白い壁、磁器タイルの床、コンソール型シンク、クオーツストーンの洗面台、黒い床、シャワーカーテン、白い洗面カウンター) の写真

ソルトレイクシティにある高級な小さなモダンスタイルのおしゃれな子供用バスルーム (フラットパネル扉のキャビネット、中間色木目調キャビネット、コーナー型浴槽、シャワー付き浴槽 、一体型トイレ 、黒いタイル、セラミックタイル、黒い壁、セラミックタイルの床、一体型シンク、クオーツストーンの洗面台、グレーの床、開き戸のシャワー、黒い洗面カウンター、洗面台2つ、フローティング洗面台) の写真
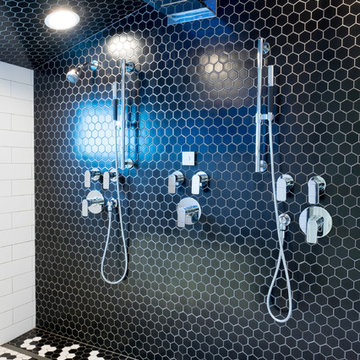
Situated on the west slope of Mt. Baker Ridge, this remodel takes a contemporary view on traditional elements to maximize space, lightness and spectacular views of downtown Seattle and Puget Sound. We were approached by Vertical Construction Group to help a client bring their 1906 craftsman into the 21st century. The original home had many redeeming qualities that were unfortunately compromised by an early 2000’s renovation. This left the new homeowners with awkward and unusable spaces. After studying numerous space plans and roofline modifications, we were able to create quality interior and exterior spaces that reflected our client’s needs and design sensibilities. The resulting master suite, living space, roof deck(s) and re-invented kitchen are great examples of a successful collaboration between homeowner and design and build teams.

Brass and navy coastal bathroom with white metro tiles and geometric pattern floor tiles. Sinks mounted on mid century style wooden sideboard.
サセックスにある広いコンテンポラリースタイルのおしゃれなマスターバスルーム (中間色木目調キャビネット、コーナー型浴槽、オープン型シャワー、一体型トイレ 、白いタイル、セラミックタイル、青い壁、磁器タイルの床、ベッセル式洗面器、クオーツストーンの洗面台、青い床、オープンシャワー、白い洗面カウンター、洗面台2つ、独立型洗面台、フラットパネル扉のキャビネット) の写真
サセックスにある広いコンテンポラリースタイルのおしゃれなマスターバスルーム (中間色木目調キャビネット、コーナー型浴槽、オープン型シャワー、一体型トイレ 、白いタイル、セラミックタイル、青い壁、磁器タイルの床、ベッセル式洗面器、クオーツストーンの洗面台、青い床、オープンシャワー、白い洗面カウンター、洗面台2つ、独立型洗面台、フラットパネル扉のキャビネット) の写真
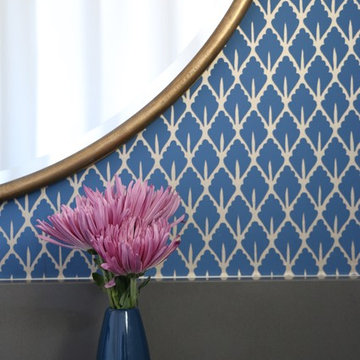
Photos by Katie Turpin / Sunshine Texas Day. Detail of wallpaper in Travis Country Remodel
オースティンにある高級な小さなトランジショナルスタイルのおしゃれなバスルーム (浴槽なし) (シェーカースタイル扉のキャビネット、白いキャビネット、コーナー型浴槽、一体型トイレ 、白いタイル、磁器タイル、白い壁、磁器タイルの床、コンソール型シンク、クオーツストーンの洗面台) の写真
オースティンにある高級な小さなトランジショナルスタイルのおしゃれなバスルーム (浴槽なし) (シェーカースタイル扉のキャビネット、白いキャビネット、コーナー型浴槽、一体型トイレ 、白いタイル、磁器タイル、白い壁、磁器タイルの床、コンソール型シンク、クオーツストーンの洗面台) の写真
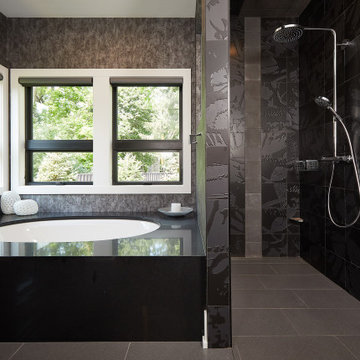
Dark countertops, flooring, wallpaper, tile and the modern Mode door style in Luxe Metallo high-shine finish from Grabill cabinets make this hers bathroom dark, moody and glamourous.
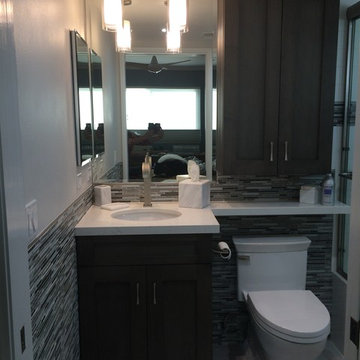
ロサンゼルスにある中くらいなビーチスタイルのおしゃれなバスルーム (浴槽なし) (落し込みパネル扉のキャビネット、濃色木目調キャビネット、コーナー型浴槽、シャワー付き浴槽 、マルチカラーのタイル、グレーの壁、アンダーカウンター洗面器、引戸のシャワー、分離型トイレ、ガラスタイル、クオーツストーンの洗面台) の写真
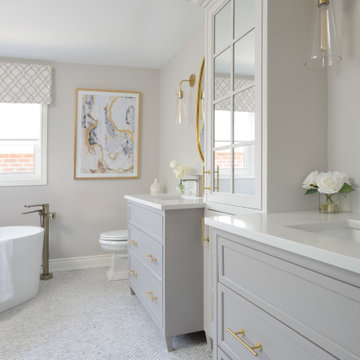
This busy family wanted to update the main floor of their two-story house. They loved the area but wanted to have a fresher contemporary feel in their home. It all started with the kitchen. We redesigned this, added a big island, and changed flooring, lighting, some furnishings, and wall decor. We also added some architectural detailing in the front hallway. They got a new look without having to move!
For more about Lumar Interiors, click here: https://www.lumarinteriors.com/
To learn more about this project, click here:
https://www.lumarinteriors.com/portfolio/upper-thornhill-renovation-decor/
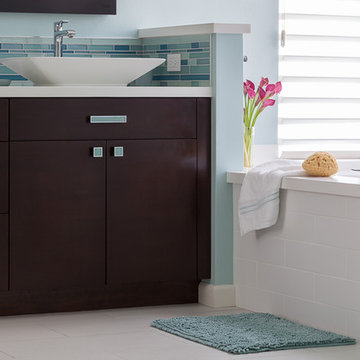
Sources:
Wall Paint - Sherwin-Williams, Tide Water @ 120%
Faucet - Hans Grohe
Tub Deck Set - Hans Grohe
Sink - Kohler
Ceramic Field Tile - Lanka Tile
Glass Accent Tile - G&G Tile
Shower Floor/Niche Tile - AKDO
Floor Tile - Emser
Countertops, shower & tub deck, niche and pony wall cap - Caesarstone
Bathroom Scone - George Kovacs
Cabinet Hardware - Atlas
Medicine Cabinet - Restoration Hardware
Photographer - Robert Morning Photography
---
Project designed by Pasadena interior design studio Soul Interiors Design. They serve Pasadena, San Marino, La Cañada Flintridge, Sierra Madre, Altadena, and surrounding areas.
---
For more about Soul Interiors Design, click here: https://www.soulinteriorsdesign.com/
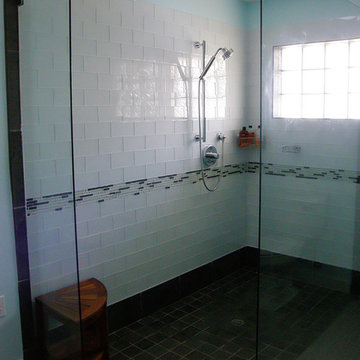
Master bathroom - walk-in shower.
A small, dark master bathroom was transformed into a bright, light-filled, modern space with a spa-like feel and subtle Asian influences.
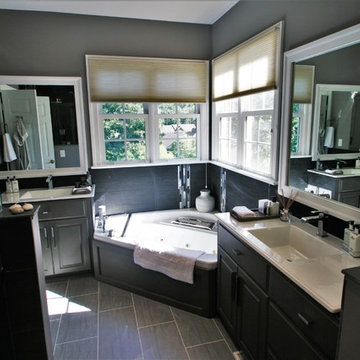
他の地域にあるモダンスタイルのおしゃれな浴室 (レイズドパネル扉のキャビネット、グレーのキャビネット、コーナー型浴槽、アルコーブ型シャワー、分離型トイレ、グレーの壁、スレートの床、一体型シンク、クオーツストーンの洗面台) の写真
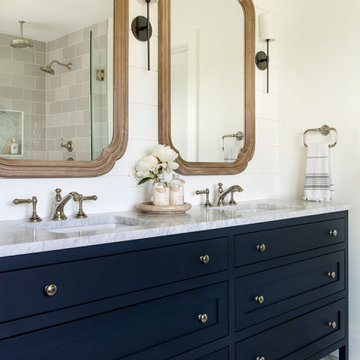
Our Seattle studio designed this stunning 5,000+ square foot Snohomish home to make it comfortable and fun for a wonderful family of six.
On the main level, our clients wanted a mudroom. So we removed an unused hall closet and converted the large full bathroom into a powder room. This allowed for a nice landing space off the garage entrance. We also decided to close off the formal dining room and convert it into a hidden butler's pantry. In the beautiful kitchen, we created a bright, airy, lively vibe with beautiful tones of blue, white, and wood. Elegant backsplash tiles, stunning lighting, and sleek countertops complete the lively atmosphere in this kitchen.
On the second level, we created stunning bedrooms for each member of the family. In the primary bedroom, we used neutral grasscloth wallpaper that adds texture, warmth, and a bit of sophistication to the space creating a relaxing retreat for the couple. We used rustic wood shiplap and deep navy tones to define the boys' rooms, while soft pinks, peaches, and purples were used to make a pretty, idyllic little girls' room.
In the basement, we added a large entertainment area with a show-stopping wet bar, a large plush sectional, and beautifully painted built-ins. We also managed to squeeze in an additional bedroom and a full bathroom to create the perfect retreat for overnight guests.
For the decor, we blended in some farmhouse elements to feel connected to the beautiful Snohomish landscape. We achieved this by using a muted earth-tone color palette, warm wood tones, and modern elements. The home is reminiscent of its spectacular views – tones of blue in the kitchen, primary bathroom, boys' rooms, and basement; eucalyptus green in the kids' flex space; and accents of browns and rust throughout.
---Project designed by interior design studio Kimberlee Marie Interiors. They serve the Seattle metro area including Seattle, Bellevue, Kirkland, Medina, Clyde Hill, and Hunts Point.
For more about Kimberlee Marie Interiors, see here: https://www.kimberleemarie.com/
To learn more about this project, see here:
https://www.kimberleemarie.com/modern-luxury-home-remodel-snohomish
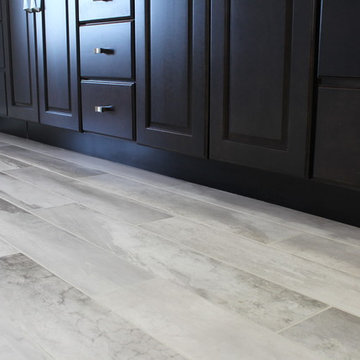
Falling Water is a glazed porcelain collection imported from Italy displaying an unusual shade formation of grey, beige, and white tones to resemble petrified wood and rushing water. Falling Water is designed using digital ink jet technology allowing for a wider variation and enhanced precision of each porcelain tile. Available in four captivating colors and two contemporary formats. Images show Falling Water tile in the color Niagara in the size 6x36. Rated for both floor and wall use in all residential and light commercial spaces.
Photo Credit: Lindsey DiFlorio for Best Tile
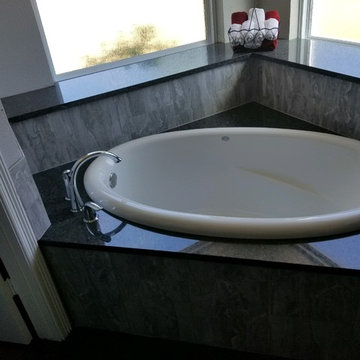
ダラスにあるお手頃価格の広いコンテンポラリースタイルのおしゃれなマスターバスルーム (コーナー型浴槽、開き戸のシャワー、落し込みパネル扉のキャビネット、白いキャビネット、アルコーブ型シャワー、グレーの壁、磁器タイルの床、アンダーカウンター洗面器、クオーツストーンの洗面台、黒い床、黒い洗面カウンター) の写真
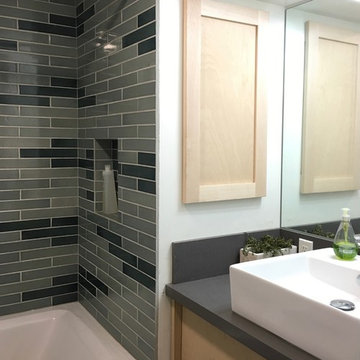
This family of five lived in a 900sf 2 bedroom home that had a not quite tall enough basement. With one son just entering his teen years it was time to expand. Our design for the basement gained them 2 bedrooms, a second bath, a family room, and a soundproof music room. We demo’d the deck off the kitchen and replaced it with a compact 2-story addition. Upstairs is a light-filled breakfast room and below it one of the 2 new bedrooms. An interior stair now connects the upstairs to the basement with a door opening at a mid landingto access the backyard. The wall between the kitchen and the living room was removed. From the front door you are now greeted by a long view, through living room, kitchen and breakfast room of the beautiful oak in the backyard which was carefully tended through construction.
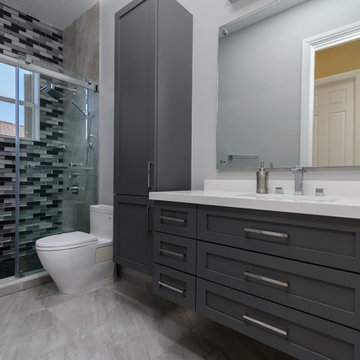
Darryl Nobles of Dream Focus Photography
マイアミにあるお手頃価格の中くらいなモダンスタイルのおしゃれな子供用バスルーム (シェーカースタイル扉のキャビネット、グレーのキャビネット、コーナー型浴槽、コーナー設置型シャワー、マルチカラーのタイル、ガラスタイル、グレーの壁、セラミックタイルの床、アンダーカウンター洗面器、クオーツストーンの洗面台、ベージュの床、引戸のシャワー、一体型トイレ ) の写真
マイアミにあるお手頃価格の中くらいなモダンスタイルのおしゃれな子供用バスルーム (シェーカースタイル扉のキャビネット、グレーのキャビネット、コーナー型浴槽、コーナー設置型シャワー、マルチカラーのタイル、ガラスタイル、グレーの壁、セラミックタイルの床、アンダーカウンター洗面器、クオーツストーンの洗面台、ベージュの床、引戸のシャワー、一体型トイレ ) の写真
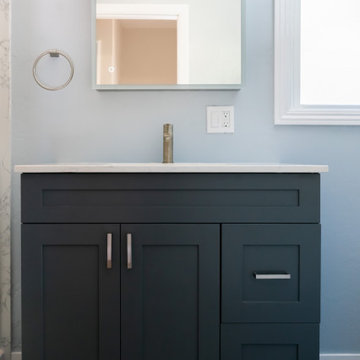
Beautiful modern bathroom.
サンフランシスコにあるお手頃価格の中くらいなモダンスタイルのおしゃれなマスターバスルーム (シェーカースタイル扉のキャビネット、茶色いキャビネット、コーナー型浴槽、アルコーブ型シャワー、一体型トイレ 、白いタイル、セラミックタイル、青い壁、セメントタイルの床、アンダーカウンター洗面器、クオーツストーンの洗面台、グレーの床、引戸のシャワー、白い洗面カウンター、ニッチ、洗面台1つ、造り付け洗面台) の写真
サンフランシスコにあるお手頃価格の中くらいなモダンスタイルのおしゃれなマスターバスルーム (シェーカースタイル扉のキャビネット、茶色いキャビネット、コーナー型浴槽、アルコーブ型シャワー、一体型トイレ 、白いタイル、セラミックタイル、青い壁、セメントタイルの床、アンダーカウンター洗面器、クオーツストーンの洗面台、グレーの床、引戸のシャワー、白い洗面カウンター、ニッチ、洗面台1つ、造り付け洗面台) の写真
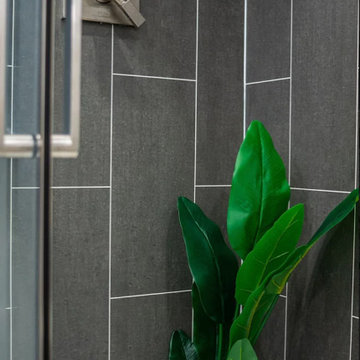
Libby's first solo project that she worked hand in hand with Tschida Construction on. Water damage and (horrible) layout led to a complete redesign. They saved the budget by leaving the bathtub and made sure it now only made sense in the layout, but in the aesthetics too.
黒い浴室・バスルーム (クオーツストーンの洗面台、コーナー型浴槽) の写真
1