高級な浴室・バスルーム (クオーツストーンの洗面台、コーナー型浴槽) の写真
絞り込み:
資材コスト
並び替え:今日の人気順
写真 1〜20 枚目(全 830 枚)
1/4

Linear glass tiles in calming shades of blue and crisp white field tiles set vertically visually draw the eye up and heighten the space, while a new frameless glass shower door helps create an airy and open feeling.
Sources:
Wall Paint - Sherwin-Williams, Tide Water @ 120%
Faucet - Hans Grohe
Tub Deck Set - Hans Grohe
Sink - Kohler
Ceramic Field Tile - Lanka Tile
Glass Accent Tile - G&G Tile
Shower Floor/Niche Tile - AKDO
Floor Tile - Emser
Countertops, shower & tub deck, niche and pony wall cap - Caesarstone
Bathroom Scone - George Kovacs
Cabinet Hardware - Atlas
Medicine Cabinet - Restoration Hardware
Photographer - Robert Morning Photography
---
Project designed by Pasadena interior design studio Soul Interiors Design. They serve Pasadena, San Marino, La Cañada Flintridge, Sierra Madre, Altadena, and surrounding areas.
---
For more about Soul Interiors Design, click here: https://www.soulinteriorsdesign.com/

This full home mid-century remodel project is in an affluent community perched on the hills known for its spectacular views of Los Angeles. Our retired clients were returning to sunny Los Angeles from South Carolina. Amidst the pandemic, they embarked on a two-year-long remodel with us - a heartfelt journey to transform their residence into a personalized sanctuary.
Opting for a crisp white interior, we provided the perfect canvas to showcase the couple's legacy art pieces throughout the home. Carefully curating furnishings that complemented rather than competed with their remarkable collection. It's minimalistic and inviting. We created a space where every element resonated with their story, infusing warmth and character into their newly revitalized soulful home.

This farmhouse designed by our interior design studio showcases custom, traditional style with modern accents. The laundry room was given an interesting interplay of patterns and texture with a grey mosaic tile backsplash and printed tiled flooring. The dark cabinetry provides adequate storage and style. All the bathrooms are bathed in light palettes with hints of coastal color, while the mudroom features a grey and wood palette with practical built-in cabinets and cubbies. The kitchen is all about sleek elegance with a light palette and oversized pendants with metal accents.
---
Project designed by Pasadena interior design studio Amy Peltier Interior Design & Home. They serve Pasadena, Bradbury, South Pasadena, San Marino, La Canada Flintridge, Altadena, Monrovia, Sierra Madre, Los Angeles, as well as surrounding areas.
---
For more about Amy Peltier Interior Design & Home, click here: https://peltierinteriors.com/

Our Armadale residence was a converted warehouse style home for a young adventurous family with a love of colour, travel, fashion and fun. With a brief of “artsy”, “cosmopolitan” and “colourful”, we created a bright modern home as the backdrop for our Client’s unique style and personality to shine. Incorporating kitchen, family bathroom, kids bathroom, master ensuite, powder-room, study, and other details throughout the home such as flooring and paint colours.
With furniture, wall-paper and styling by Simone Haag.
Construction: Hebden Kitchens and Bathrooms
Cabinetry: Precision Cabinets
Furniture / Styling: Simone Haag
Photography: Dylan James Photography

サンフランシスコにある高級な広いミッドセンチュリースタイルのおしゃれなマスターバスルーム (フラットパネル扉のキャビネット、淡色木目調キャビネット、コーナー型浴槽、コーナー設置型シャワー、壁掛け式トイレ、グレーのタイル、磁器タイル、グレーの壁、磁器タイルの床、一体型シンク、クオーツストーンの洗面台、黒い床、開き戸のシャワー、白い洗面カウンター、シャワーベンチ、洗面台2つ、フローティング洗面台) の写真

シドニーにある高級な中くらいなコンテンポラリースタイルのおしゃれなマスターバスルーム (インセット扉のキャビネット、グレーのキャビネット、コーナー型浴槽、シャワー付き浴槽 、ベージュのタイル、磁器タイル、クオーツストーンの洗面台、オープンシャワー、白い洗面カウンター、洗面台1つ、フローティング洗面台) の写真
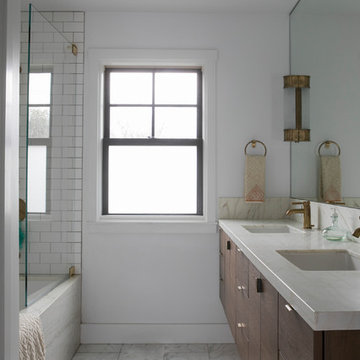
Photographer - Joy Coakley
サンフランシスコにある高級な中くらいなトランジショナルスタイルのおしゃれな浴室 (フラットパネル扉のキャビネット、中間色木目調キャビネット、コーナー型浴槽、コーナー設置型シャワー、一体型トイレ 、白い壁、アンダーカウンター洗面器、クオーツストーンの洗面台、オープンシャワー) の写真
サンフランシスコにある高級な中くらいなトランジショナルスタイルのおしゃれな浴室 (フラットパネル扉のキャビネット、中間色木目調キャビネット、コーナー型浴槽、コーナー設置型シャワー、一体型トイレ 、白い壁、アンダーカウンター洗面器、クオーツストーンの洗面台、オープンシャワー) の写真
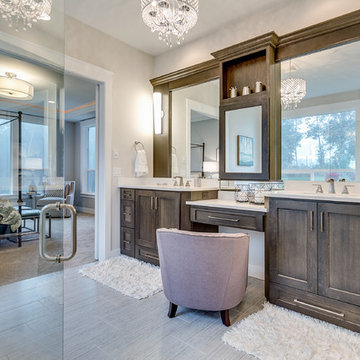
The Aerius - Modern Craftsman in Ridgefield Washington by Cascade West Development Inc.
Upon opening the 8ft tall door and entering the foyer an immediate display of light, color and energy is presented to us in the form of 13ft coffered ceilings, abundant natural lighting and an ornate glass chandelier. Beckoning across the hall an entrance to the Great Room is beset by the Master Suite, the Den, a central stairway to the Upper Level and a passageway to the 4-bay Garage and Guest Bedroom with attached bath. Advancement to the Great Room reveals massive, built-in vertical storage, a vast area for all manner of social interactions and a bountiful showcase of the forest scenery that allows the natural splendor of the outside in. The sleek corner-kitchen is composed with elevated countertops. These additional 4in create the perfect fit for our larger-than-life homeowner and make stooping and drooping a distant memory. The comfortable kitchen creates no spatial divide and easily transitions to the sun-drenched dining nook, complete with overhead coffered-beam ceiling. This trifecta of function, form and flow accommodates all shapes and sizes and allows any number of events to be hosted here. On the rare occasion more room is needed, the sliding glass doors can be opened allowing an out-pour of activity. Almost doubling the square-footage and extending the Great Room into the arboreous locale is sure to guarantee long nights out under the stars.
Cascade West Facebook: https://goo.gl/MCD2U1
Cascade West Website: https://goo.gl/XHm7Un
These photos, like many of ours, were taken by the good people of ExposioHDR - Portland, Or
Exposio Facebook: https://goo.gl/SpSvyo
Exposio Website: https://goo.gl/Cbm8Ya
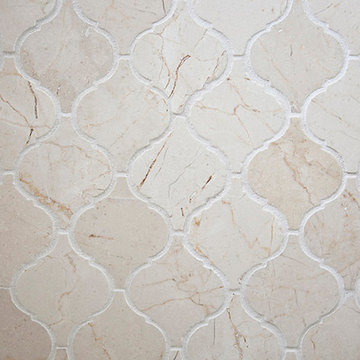
Kristen Vincent Photography
サンディエゴにある高級な小さな地中海スタイルのおしゃれなマスターバスルーム (インセット扉のキャビネット、中間色木目調キャビネット、コーナー型浴槽、コーナー設置型シャワー、一体型トイレ 、ベージュのタイル、石タイル、白い壁、トラバーチンの床、アンダーカウンター洗面器、クオーツストーンの洗面台) の写真
サンディエゴにある高級な小さな地中海スタイルのおしゃれなマスターバスルーム (インセット扉のキャビネット、中間色木目調キャビネット、コーナー型浴槽、コーナー設置型シャワー、一体型トイレ 、ベージュのタイル、石タイル、白い壁、トラバーチンの床、アンダーカウンター洗面器、クオーツストーンの洗面台) の写真
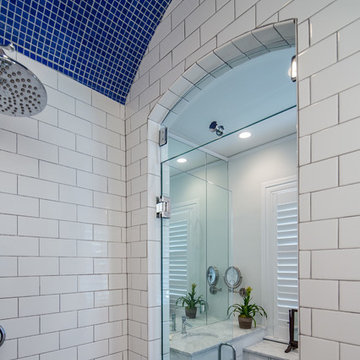
Steve Bracci
アトランタにある高級な広いトラディショナルスタイルのおしゃれなマスターバスルーム (フラットパネル扉のキャビネット、白いキャビネット、コーナー型浴槽、洗い場付きシャワー、分離型トイレ、白い壁、濃色無垢フローリング、アンダーカウンター洗面器、クオーツストーンの洗面台) の写真
アトランタにある高級な広いトラディショナルスタイルのおしゃれなマスターバスルーム (フラットパネル扉のキャビネット、白いキャビネット、コーナー型浴槽、洗い場付きシャワー、分離型トイレ、白い壁、濃色無垢フローリング、アンダーカウンター洗面器、クオーツストーンの洗面台) の写真
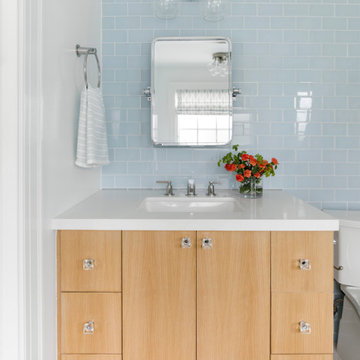
Our La Cañada studio designed this lovely home, keeping with the fun, cheerful personalities of the homeowner. The entry runner from Annie Selke is the perfect introduction to the house and its playful palette, adding a welcoming appeal. In the dining room, a beautiful, iconic Schumacher wallpaper was one of our happy finishes whose vines and garden colors begged for more vibrant colors to complement it. So we added bold green color to the trims, doors, and windows, enhancing the playful appeal. In the family room, we used a soft palette with pale blue, soft grays, and warm corals, reminiscent of pastel house palettes and crisp white trim that reflects the turquoise waters and white sandy beaches of Bermuda! The formal living room looks elegant and sophisticated, with beautiful furniture in soft blue and pastel green. The curtains nicely complement the space, and the gorgeous wooden center table anchors the space beautifully. In the kitchen, we added a custom-built, happy blue island that sits beneath the house’s namesake fabric, Hydrangea Heaven.
---Project designed by Courtney Thomas Design in La Cañada. Serving Pasadena, Glendale, Monrovia, San Marino, Sierra Madre, South Pasadena, and Altadena.
For more about Courtney Thomas Design, see here: https://www.courtneythomasdesign.com/
To learn more about this project, see here:
https://www.courtneythomasdesign.com/portfolio/elegant-family-home-la-canada/
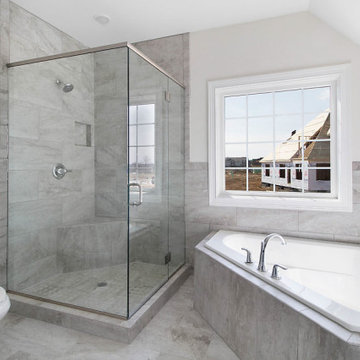
他の地域にある高級な中くらいなトランジショナルスタイルのおしゃれなマスターバスルーム (落し込みパネル扉のキャビネット、グレーのキャビネット、コーナー型浴槽、コーナー設置型シャワー、グレーのタイル、セラミックタイル、クオーツストーンの洗面台、開き戸のシャワー、白い洗面カウンター、洗面台2つ、造り付け洗面台) の写真

Port Aransas Beach House, master bath 2 with floor to ceiling tile
他の地域にある高級な中くらいなビーチスタイルのおしゃれなマスターバスルーム (シェーカースタイル扉のキャビネット、白いキャビネット、コーナー型浴槽、セラミックタイル、マルチカラーの壁、セメントタイルの床、アンダーカウンター洗面器、クオーツストーンの洗面台、白い洗面カウンター、洗面台2つ、造り付け洗面台、青いタイル、ベージュの床) の写真
他の地域にある高級な中くらいなビーチスタイルのおしゃれなマスターバスルーム (シェーカースタイル扉のキャビネット、白いキャビネット、コーナー型浴槽、セラミックタイル、マルチカラーの壁、セメントタイルの床、アンダーカウンター洗面器、クオーツストーンの洗面台、白い洗面カウンター、洗面台2つ、造り付け洗面台、青いタイル、ベージュの床) の写真
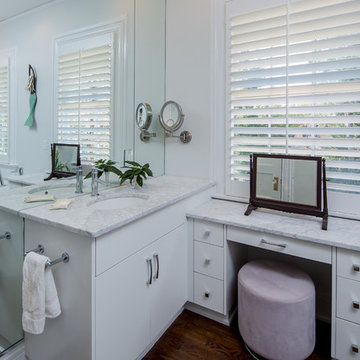
Steve Bracci
アトランタにある高級な広いトラディショナルスタイルのおしゃれなマスターバスルーム (フラットパネル扉のキャビネット、白いキャビネット、コーナー型浴槽、洗い場付きシャワー、分離型トイレ、白い壁、濃色無垢フローリング、アンダーカウンター洗面器、クオーツストーンの洗面台) の写真
アトランタにある高級な広いトラディショナルスタイルのおしゃれなマスターバスルーム (フラットパネル扉のキャビネット、白いキャビネット、コーナー型浴槽、洗い場付きシャワー、分離型トイレ、白い壁、濃色無垢フローリング、アンダーカウンター洗面器、クオーツストーンの洗面台) の写真
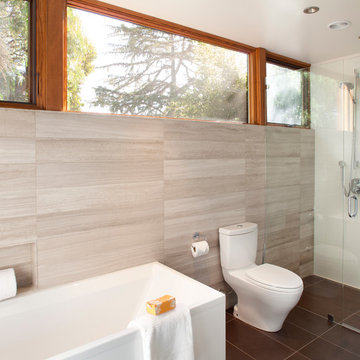
Master bath has high windows that borrow light from the next door backyard. Limestone walls provide a neutral backdrop to the white Toto and Duravit toilet and bath. Shower has no threshold or curb and slopes downward to the flush strip drain at the wall.
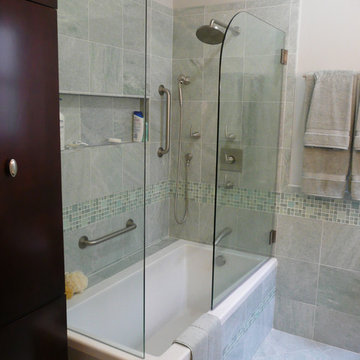
サンフランシスコにある高級な中くらいなトランジショナルスタイルのおしゃれなマスターバスルーム (アンダーカウンター洗面器、家具調キャビネット、濃色木目調キャビネット、クオーツストーンの洗面台、コーナー型浴槽、シャワー付き浴槽 、緑のタイル、石タイル、緑の壁、大理石の床) の写真

Explore urban luxury living in this new build along the scenic Midland Trace Trail, featuring modern industrial design, high-end finishes, and breathtaking views.
Exuding elegance, this bathroom features a spacious vanity complemented by a round mirror, a bathtub, and elegant subway tiles, creating a serene retreat.
Project completed by Wendy Langston's Everything Home interior design firm, which serves Carmel, Zionsville, Fishers, Westfield, Noblesville, and Indianapolis.
For more about Everything Home, see here: https://everythinghomedesigns.com/
To learn more about this project, see here:
https://everythinghomedesigns.com/portfolio/midland-south-luxury-townhome-westfield/

The surprise was the backlit shampoo shelf. It ads that extra spark and depth!
サンディエゴにある高級な広いトランジショナルスタイルのおしゃれなマスターバスルーム (シェーカースタイル扉のキャビネット、白いキャビネット、コーナー型浴槽、コーナー設置型シャワー、ビデ、ベージュのタイル、セラミックタイル、セラミックタイルの床、アンダーカウンター洗面器、クオーツストーンの洗面台、グレーの床、ベージュのカウンター、ニッチ、洗面台2つ、造り付け洗面台、羽目板の壁) の写真
サンディエゴにある高級な広いトランジショナルスタイルのおしゃれなマスターバスルーム (シェーカースタイル扉のキャビネット、白いキャビネット、コーナー型浴槽、コーナー設置型シャワー、ビデ、ベージュのタイル、セラミックタイル、セラミックタイルの床、アンダーカウンター洗面器、クオーツストーンの洗面台、グレーの床、ベージュのカウンター、ニッチ、洗面台2つ、造り付け洗面台、羽目板の壁) の写真
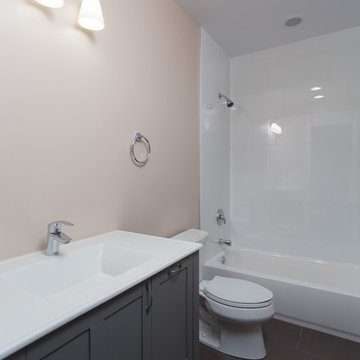
The gorgeous master bathroom was designed with a lighter color palette than the rest of the home. We wanted the space to feel light, airy, and comfortable, so we chose a pale pastel wall color which really made the herringbone tiled flooring pop! The large walk-in shower is surrounded by glass, allowing plenty of natural light in while adding the to new and improved spacious design.
Designed by Chi Renovation & Design who serve Chicago and it's surrounding suburbs, with an emphasis on the North Side and North Shore. You'll find their work from the Loop through Lincoln Park, Skokie, Wilmette, and all the way up to Lake Forest.
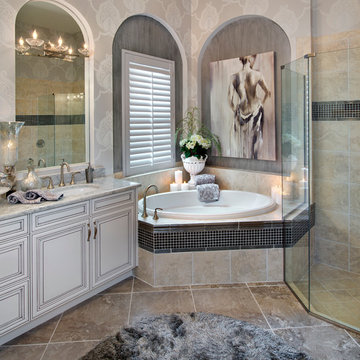
マイアミにある高級な広いトランジショナルスタイルのおしゃれなマスターバスルーム (レイズドパネル扉のキャビネット、白いキャビネット、コーナー型浴槽、コーナー設置型シャワー、磁器タイルの床、アンダーカウンター洗面器、クオーツストーンの洗面台、ベージュの床、開き戸のシャワー) の写真
高級な浴室・バスルーム (クオーツストーンの洗面台、コーナー型浴槽) の写真
1